New American Farmhouse with Upstairs Bedrooms, Laundry and Playroom (Floor Plan)
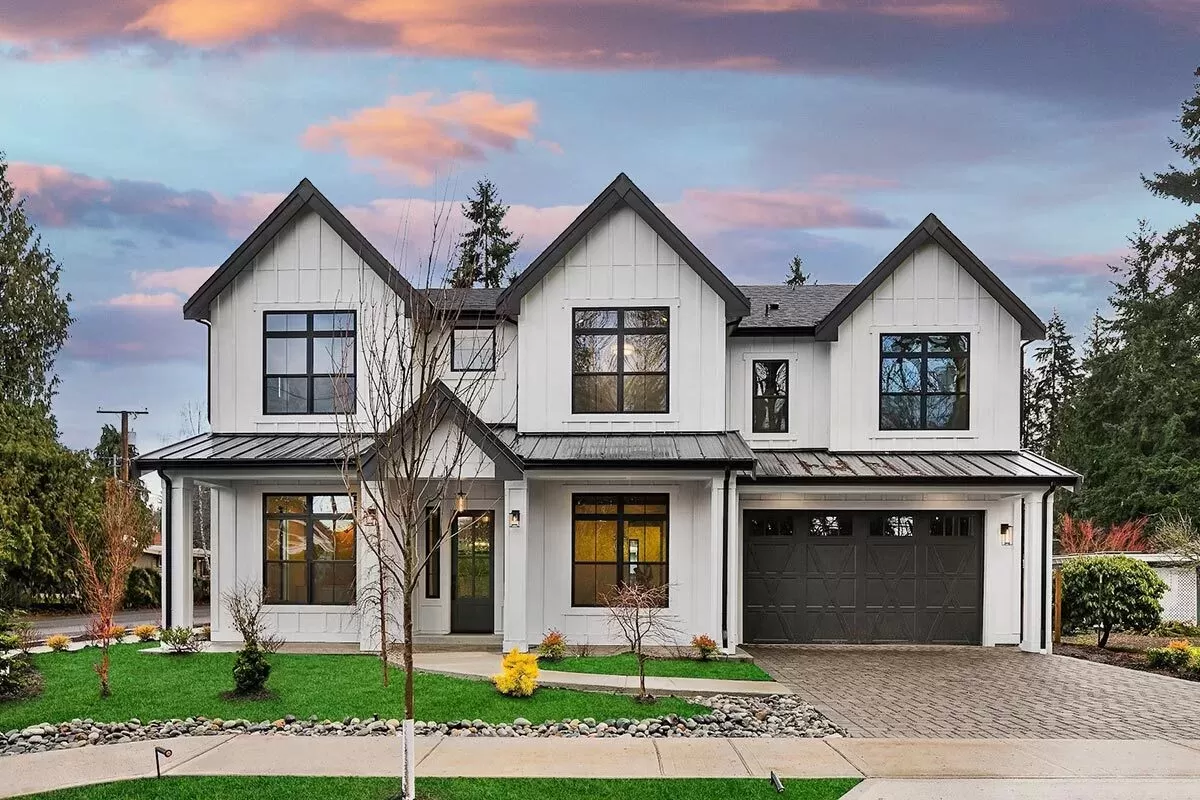
Specifications:
- 3,571 Heated S.F.
- 5 Beds
- 4.5 Baths
- 2 Stories
- 2-3 Cars
Looking at the detailed yet gently expansive layout of this New American farmhouse, one can’t help but envisage the beautiful merging of classic designs with modern, functional living—perfect for both cozy family time and lively, social gatherings.
The Floor Plans:

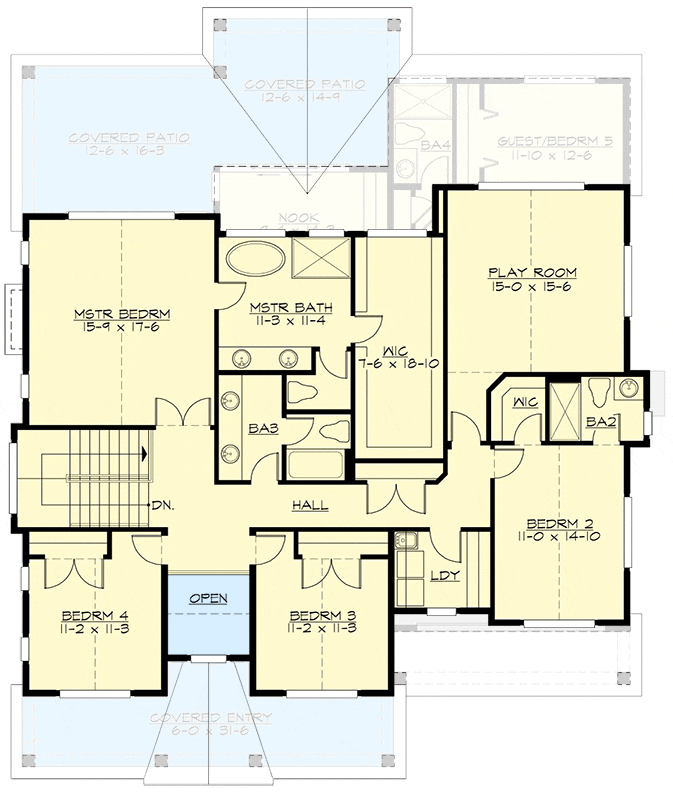
Foyer
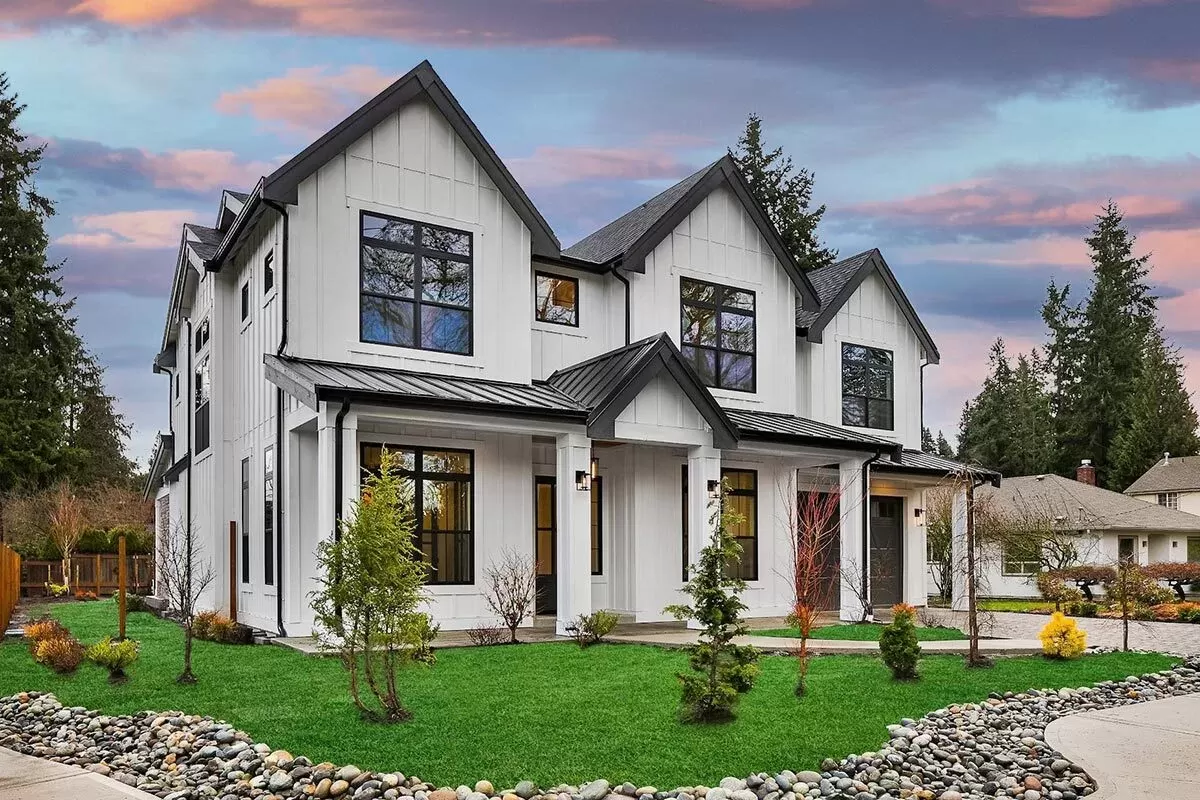
Stepping into the foyer of this house, you are met with a welcoming open space that sets the tone for the rest of your home. A French door on the left invites you into a den, ideal for setting up a home office or quiet study area.
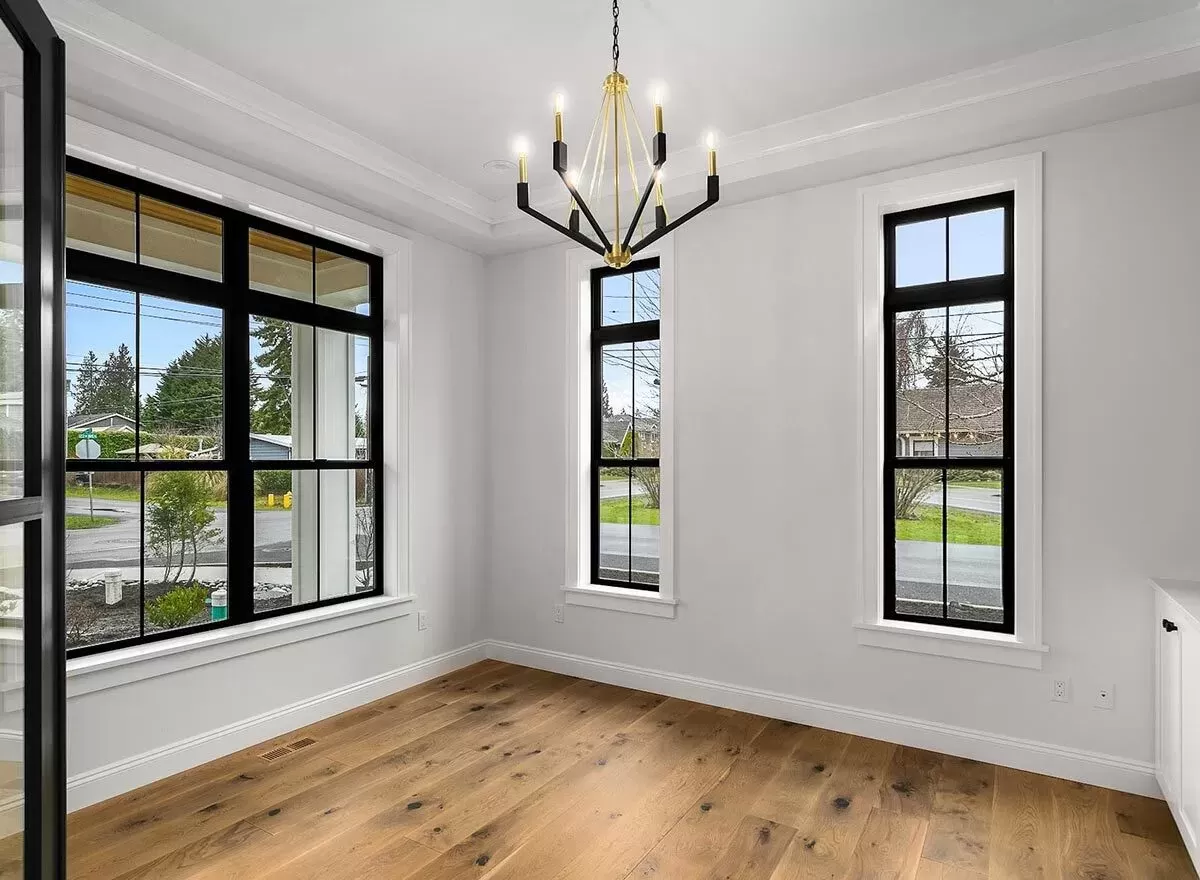
It’s located conveniently at the front to meet clients without disturbing the family’s private spaces, perfect if you’re envisioning a work-from-home scenario. On the opposite side, there’s a formal dining room, accessible via another elegant French door.
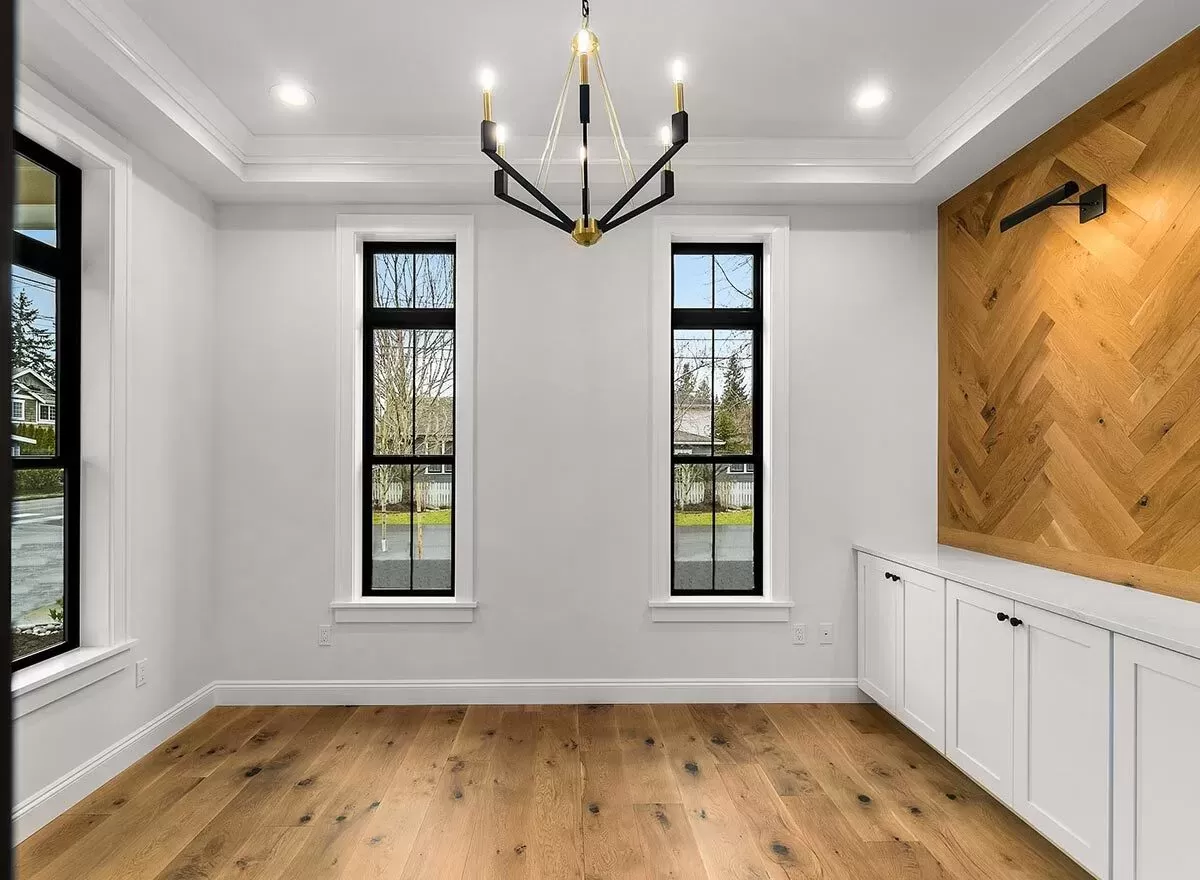
The strategic placement of these rooms allows for functional separation while maintaining a flow in the layout.
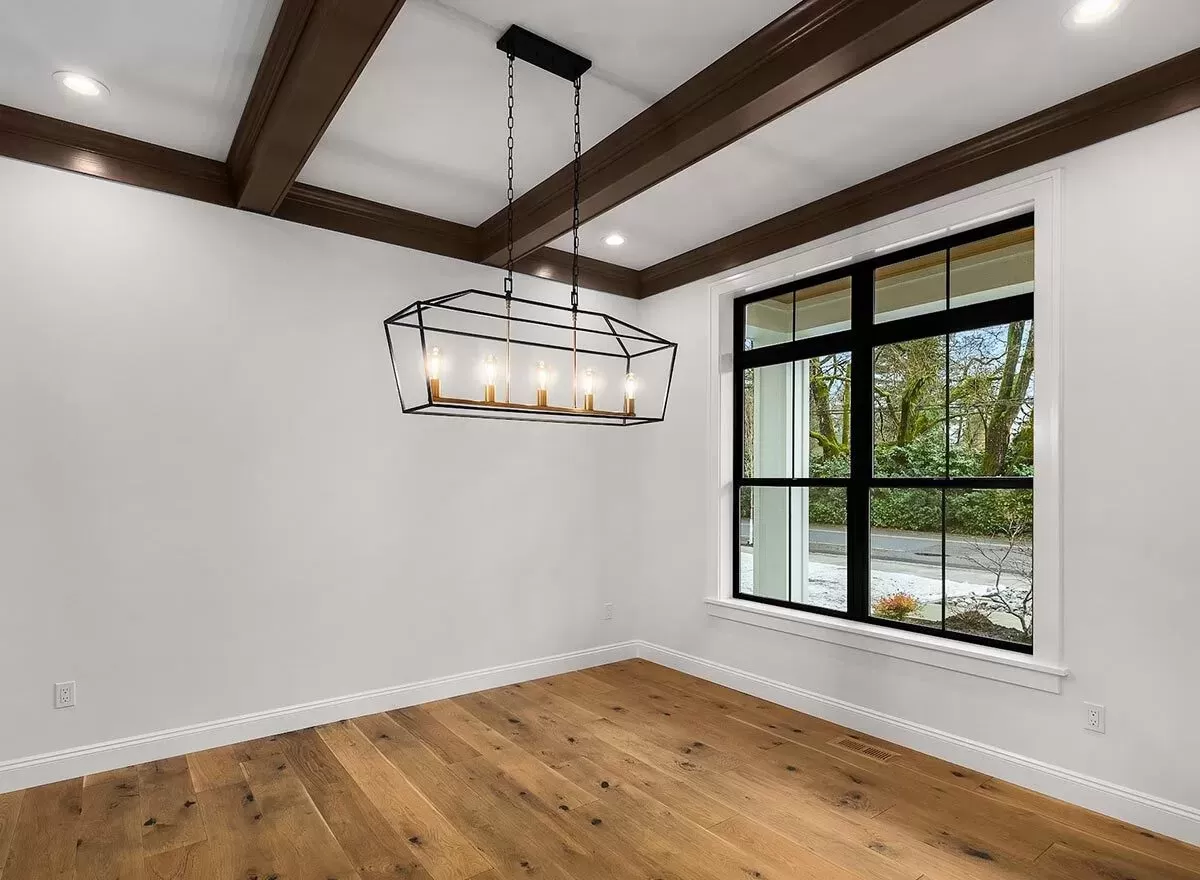
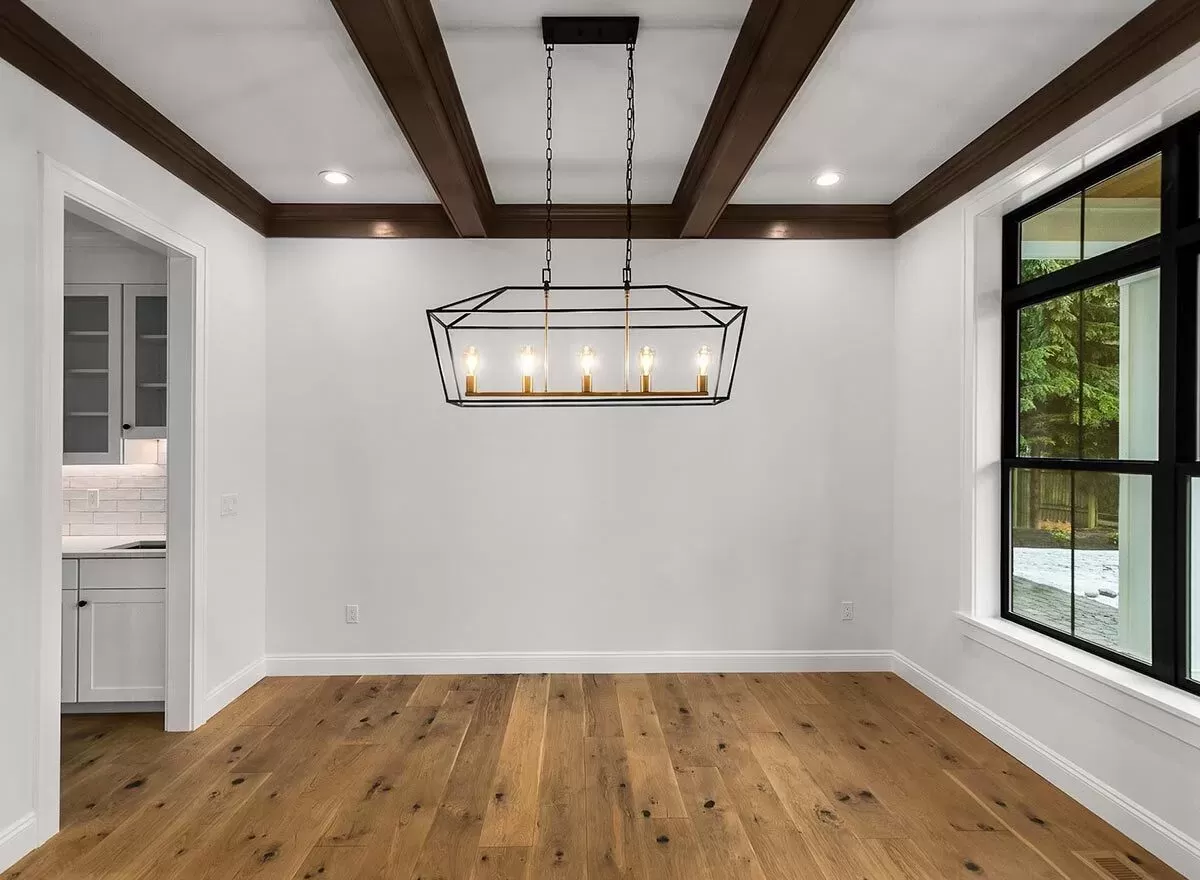
Den
Imagine transforming this area into your productive haven. With its placement away from the more active living areas, you benefit from reduced noise and distractions.
My suggestion would be to include built-in shelves for books and important documents, transforming this space into a blend of utility and elegance.
Dining Room and Butler’s Pantry
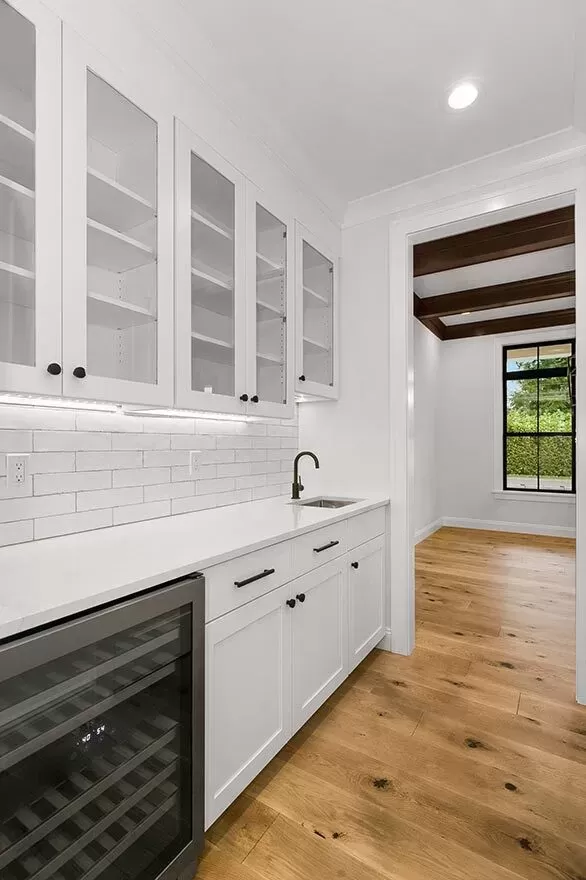
The dining room is spacious enough to host a large table for gatherings. Adjacent to it, the butler’s pantry provides an excellent area for storage, keeping your kitchen clutter-free for those kitchen-to-table meals.
This butler’s pantry could be enhanced with custom cabinetry and wine racks, making it not only a functional space but also a conversation starter during your dinner parties.

Great Room, Kitchen, and Breakfast Nook
This combined space is undoubtedly the heart of the home. The great room, with ample natural light pouring in through large windows, creates a welcoming area for relaxation and socializing.
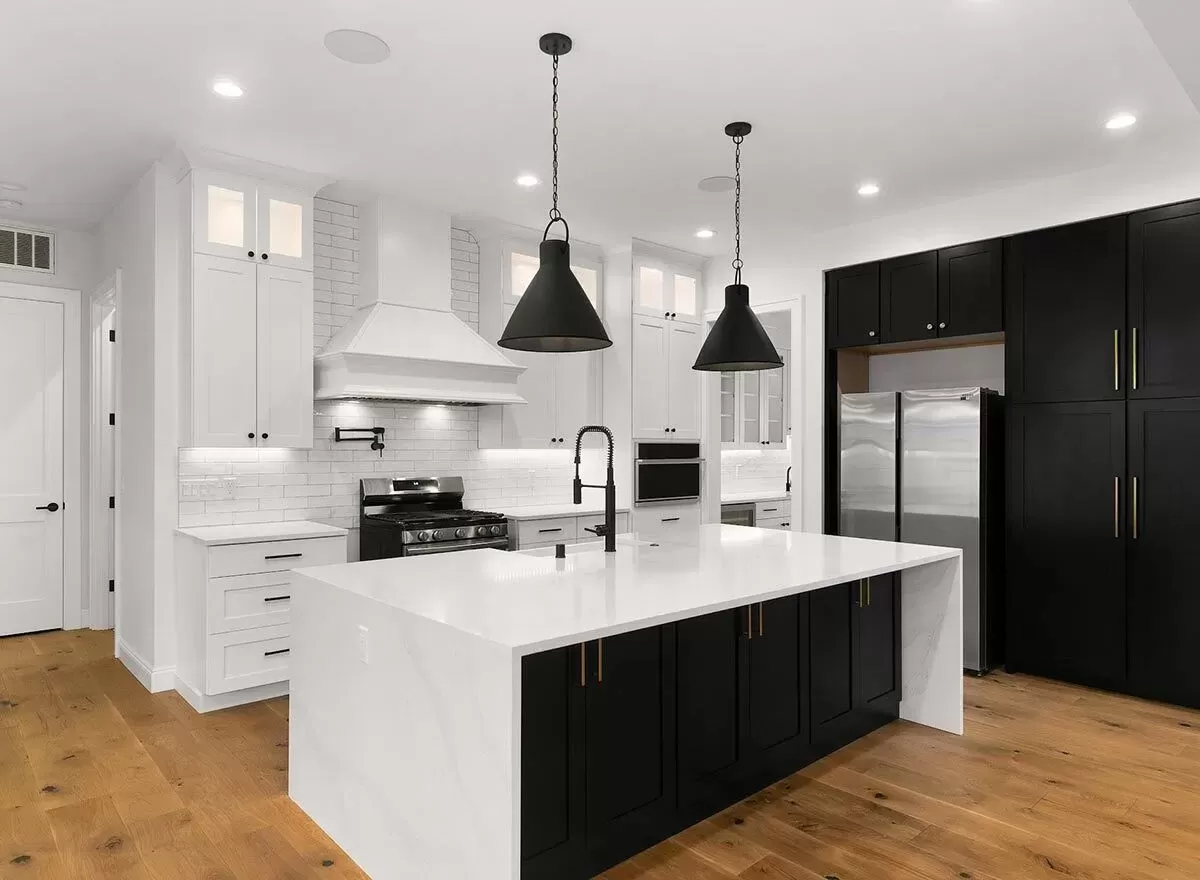
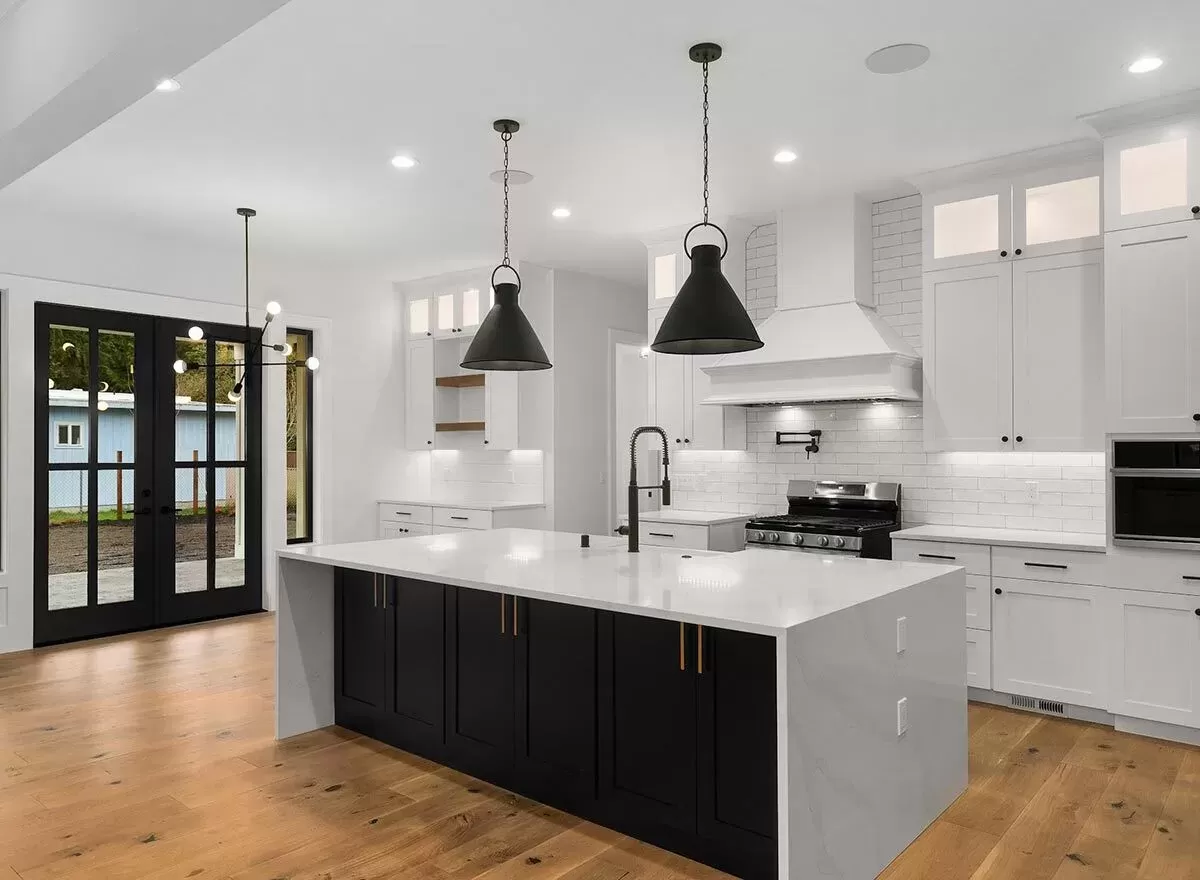
Adjacent, the kitchen with a central island encourages family interaction during meal prep and casual meals in the breakfast nook.
Extending the festivities outdoors is a breeze with direct access to a covered patio—ideal for those summer barbecues or serene morning coffees. One thoughtful improvement might be sliding glass doors to enhance the indoor-outdoor connectivity further.
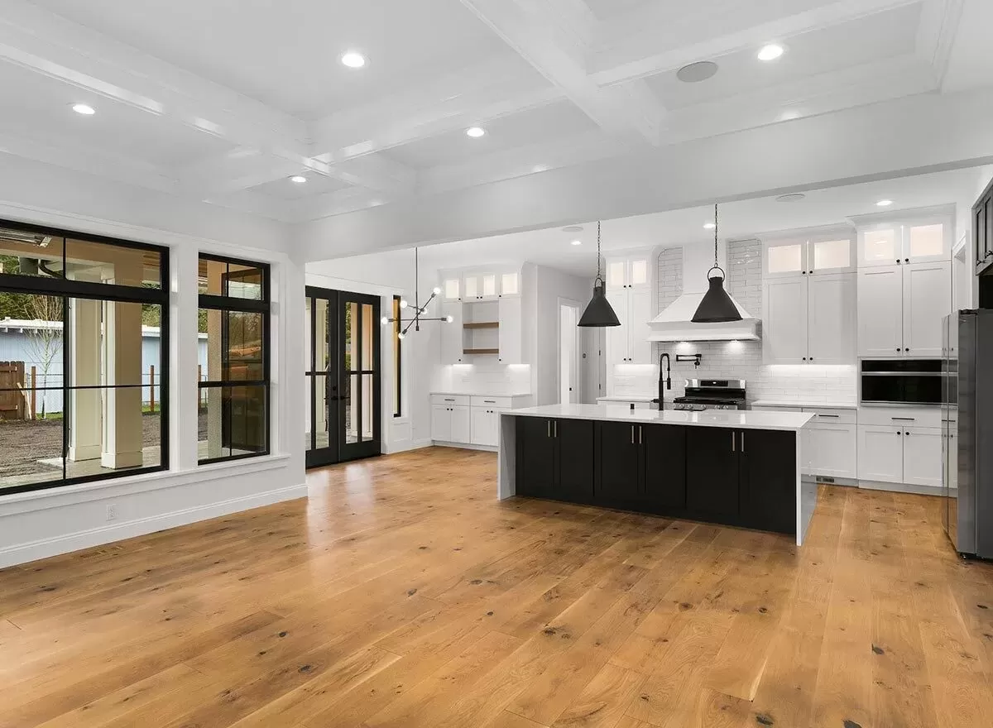
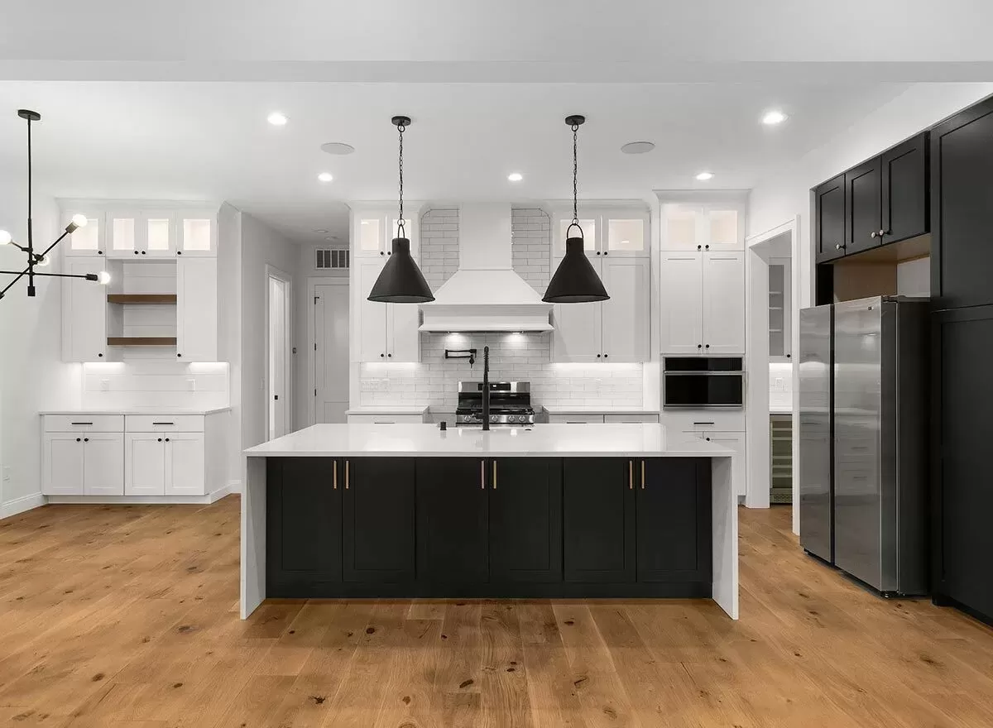

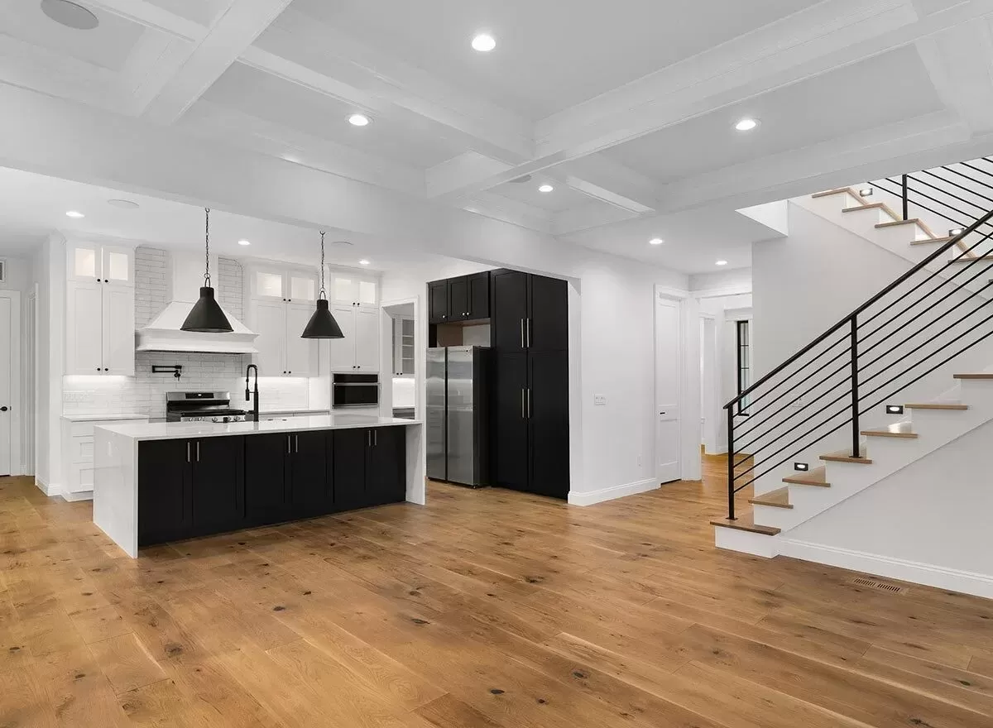
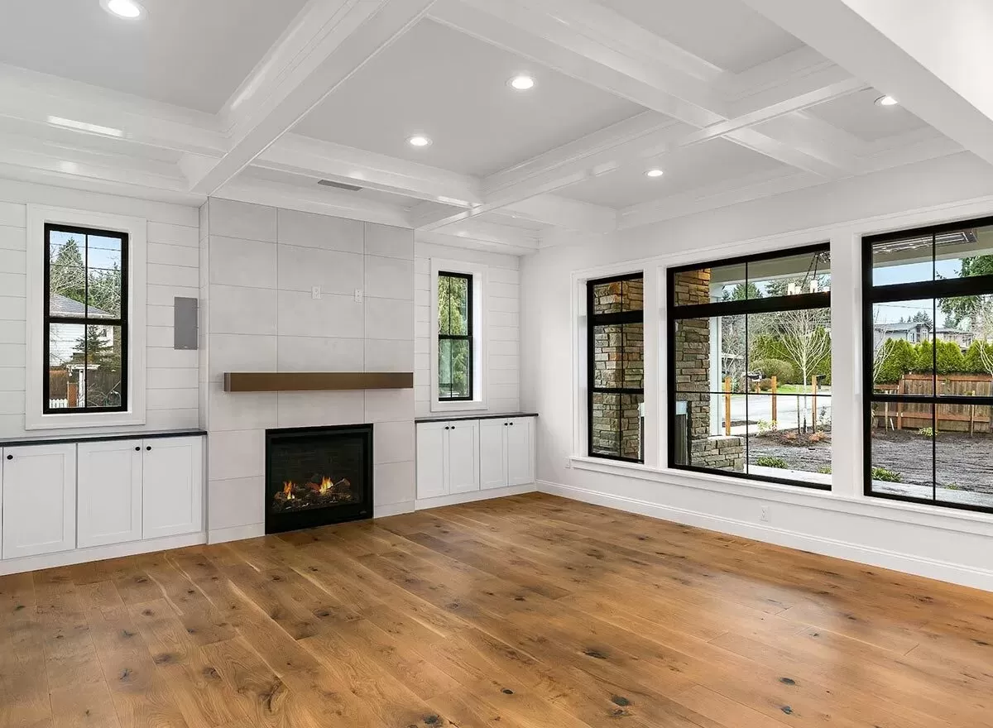
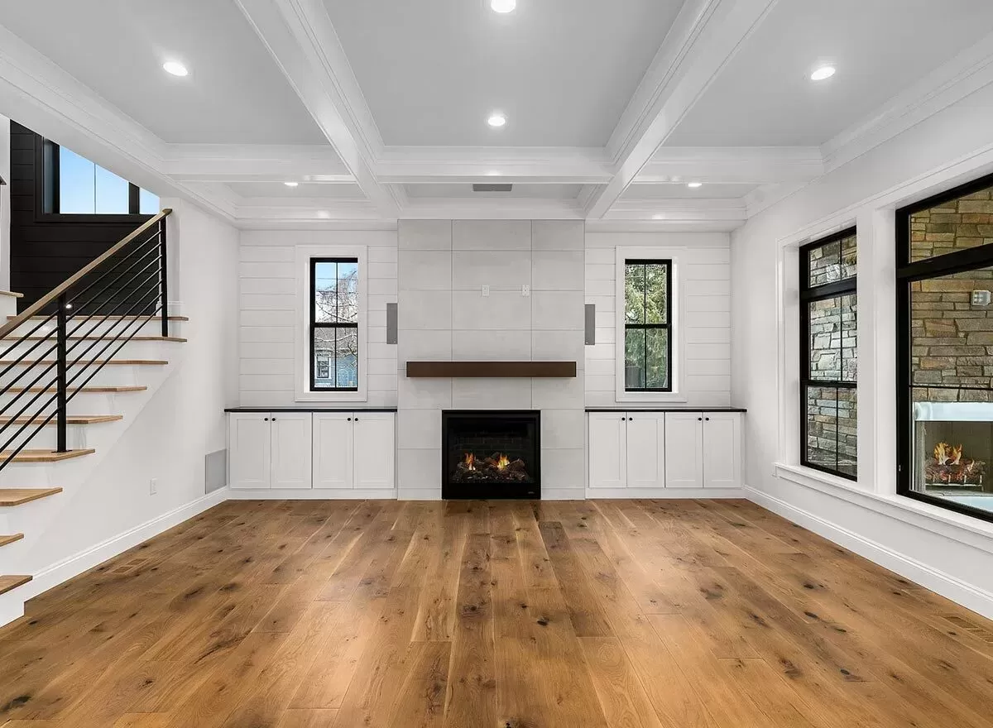
Guest Bedroom
On the main level, you find a conveniently placed guest bedroom with access to a full bath.

It’s perfect for overnight guests, providing privacy and comfort. Alternatively, consider this as a potential space for an elderly family member, as its location avoids the necessity of navigating stairs.
Second Level – Homeowner’s Suite
Traveling upstairs, the luxurious homeowner’s suite awaits, complete with a large walk-in closet and an exquisite 5-fixture bathroom.

This retreat-like space offers solitude and sophistication. For an extra touch of luxury, heated flooring or a freestanding bathtub could enhance the bathroom.
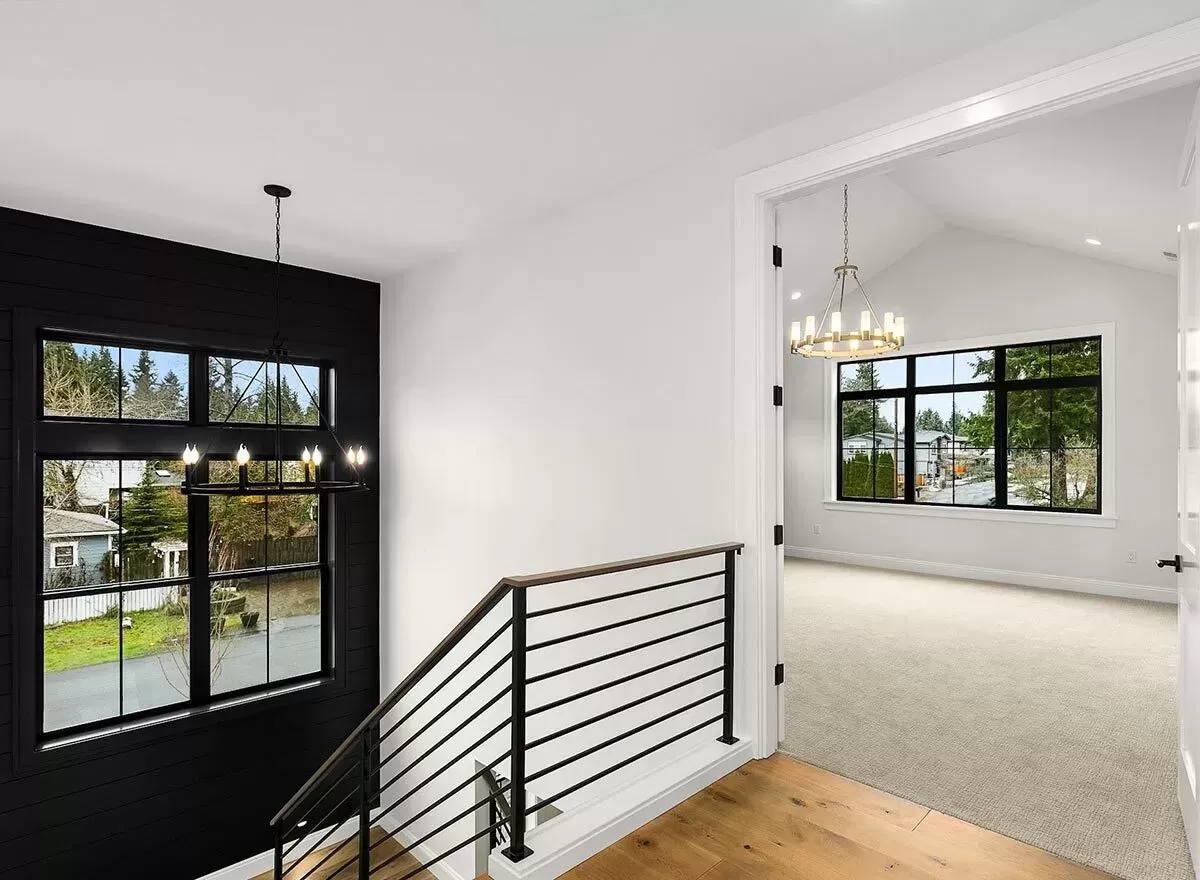
Additional Bedrooms and Bathrooms
Three more bedrooms ensure ample space for children or other residents, each sharing access to well-appointed bathrooms. Consider adding personal touches like unique paint colors or themed décor to reflect individual personalities.
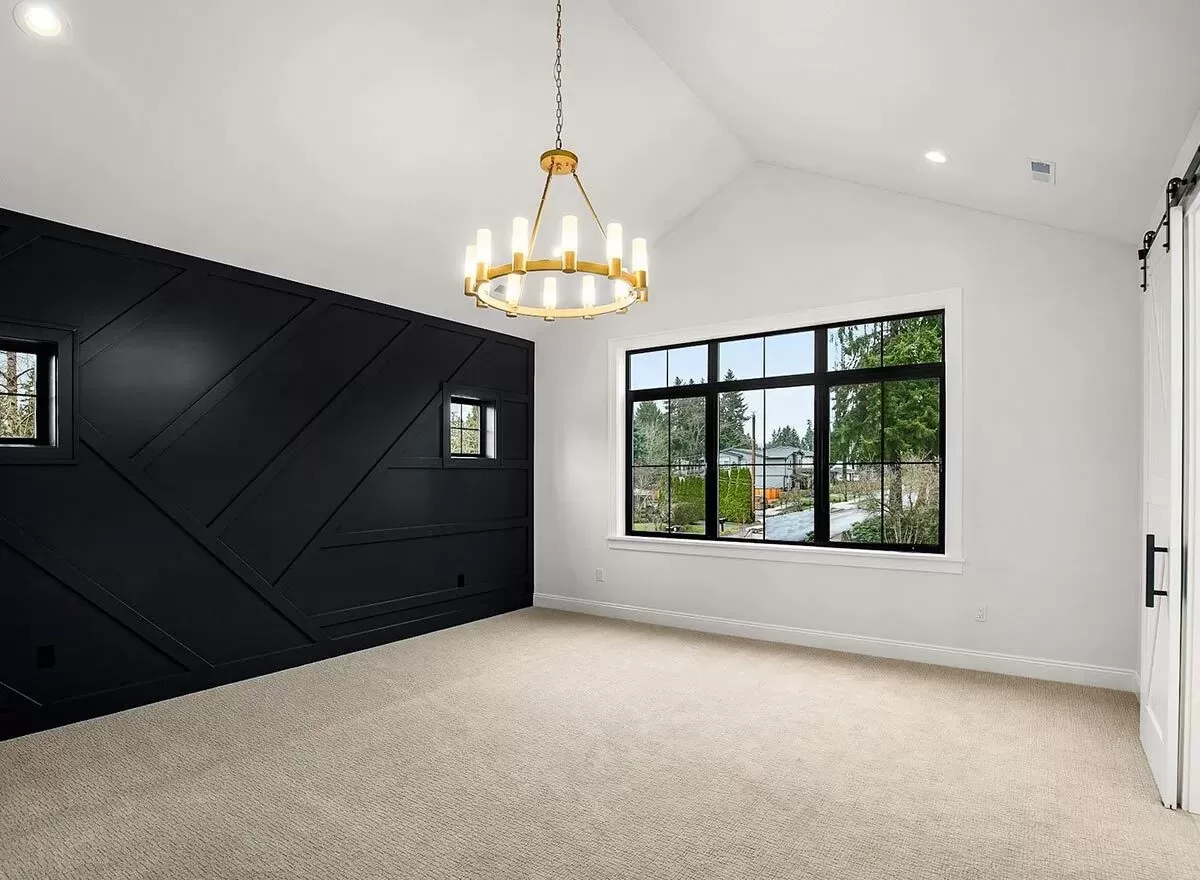

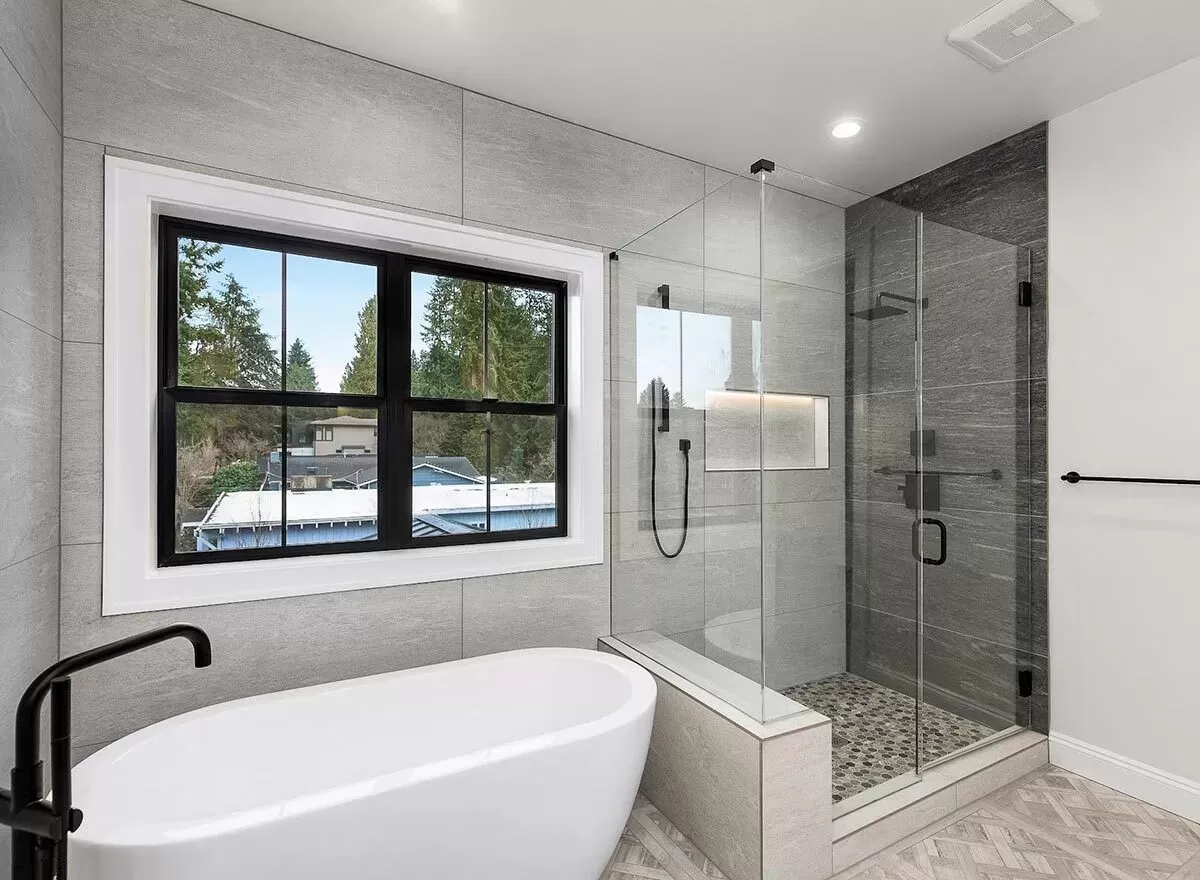
Vaulted Playroom
A standout feature for families, the vaulted playroom on this floor, offers a dedicated space for children to play and store toys, reducing clutter in other parts of the home. Maybe add customizable storage solutions to adapt as the kids grow.
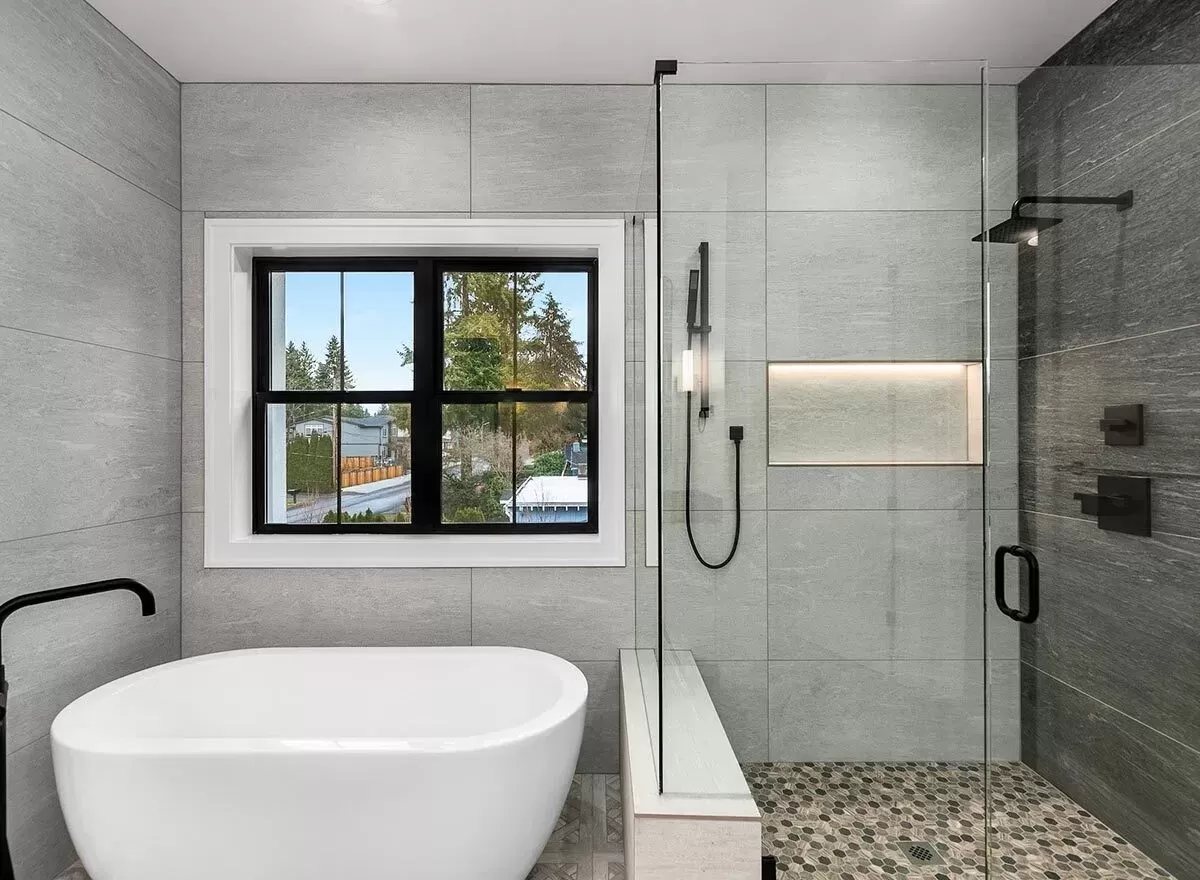
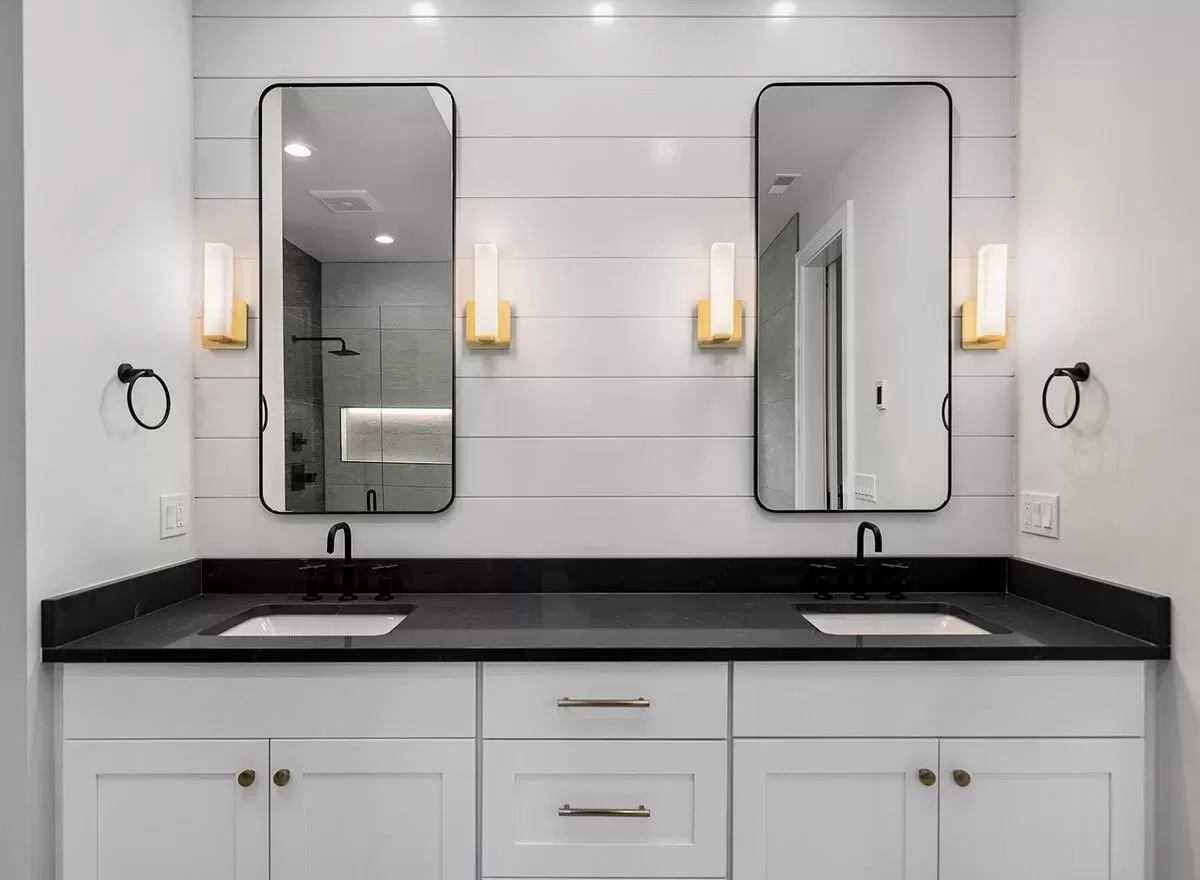
Laundry Room
Conveniently positioned on the second floor, the laundry room simplifies the chore of washing clothes—no more hauling laundry up and down stairs. Adding cabinets or even a small desk could turn this into a multi-purpose space for sewing or crafts.

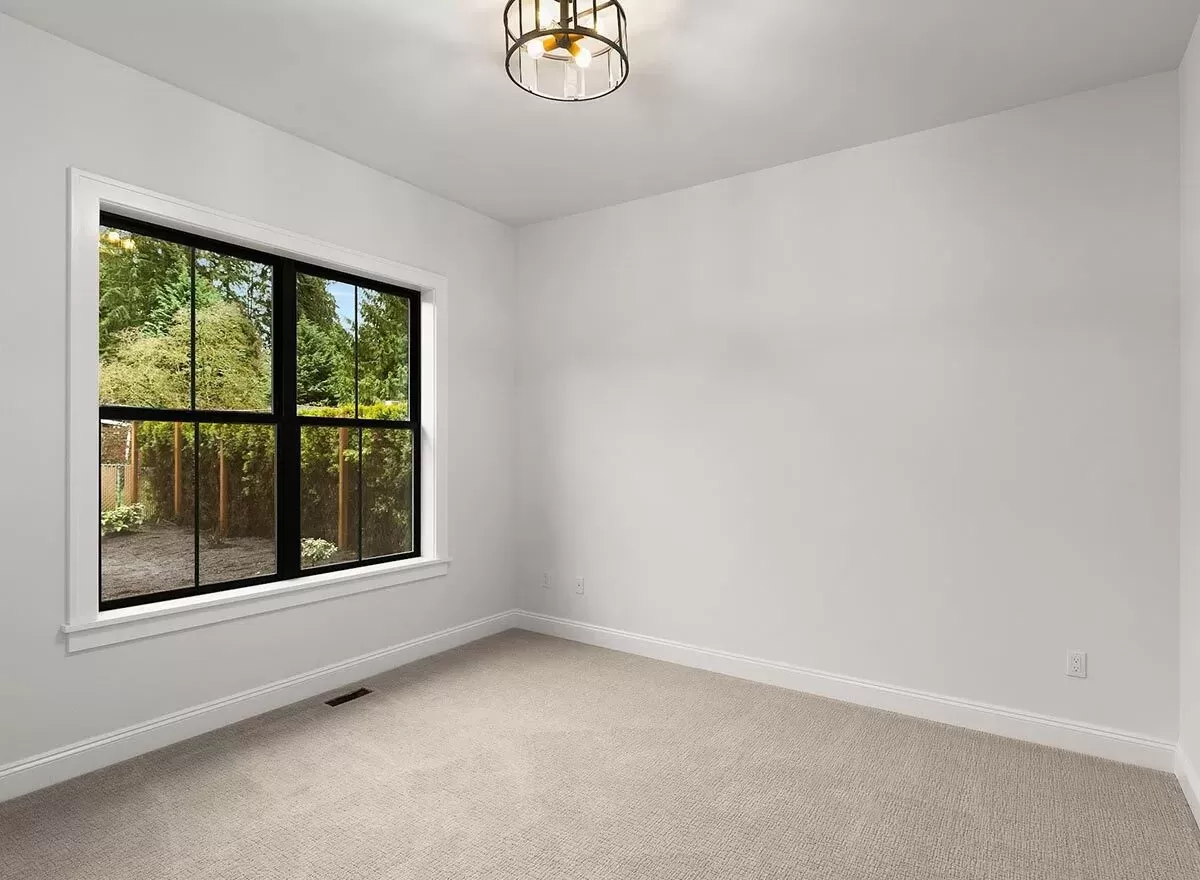
Interest in a modified version of this plan? Click the link to below to get it and request modifications
