One Level Craftsman Home Plan – 3794 Sq Ft (Floor Plan)

There’s something irresistible about a home that combines the welcoming sprawl of a Northwest ranch with the unique features you’d only find in a truly custom design.
With 3,794 square feet laid out over two full levels, this house accommodates both grand gatherings and private retreats.
From the inviting front porch to the lower level’s game-ready spaces and bonus rooms, every square foot is designed for daily living.
Let’s explore the layout together, room by room.
Specifications:
- 3,794 Heated S.F.
- 3 Beds
- 3 Baths
- 3 Stories
- 4 Cars
The Floor Plans:

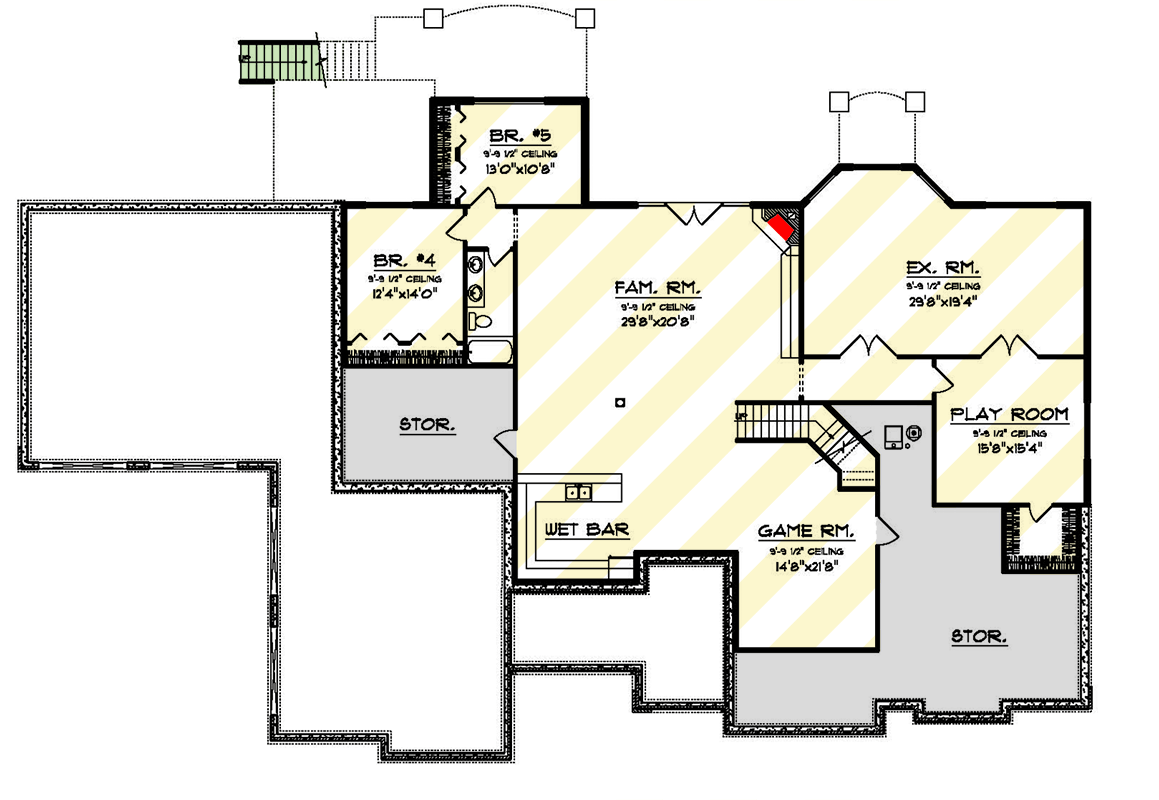
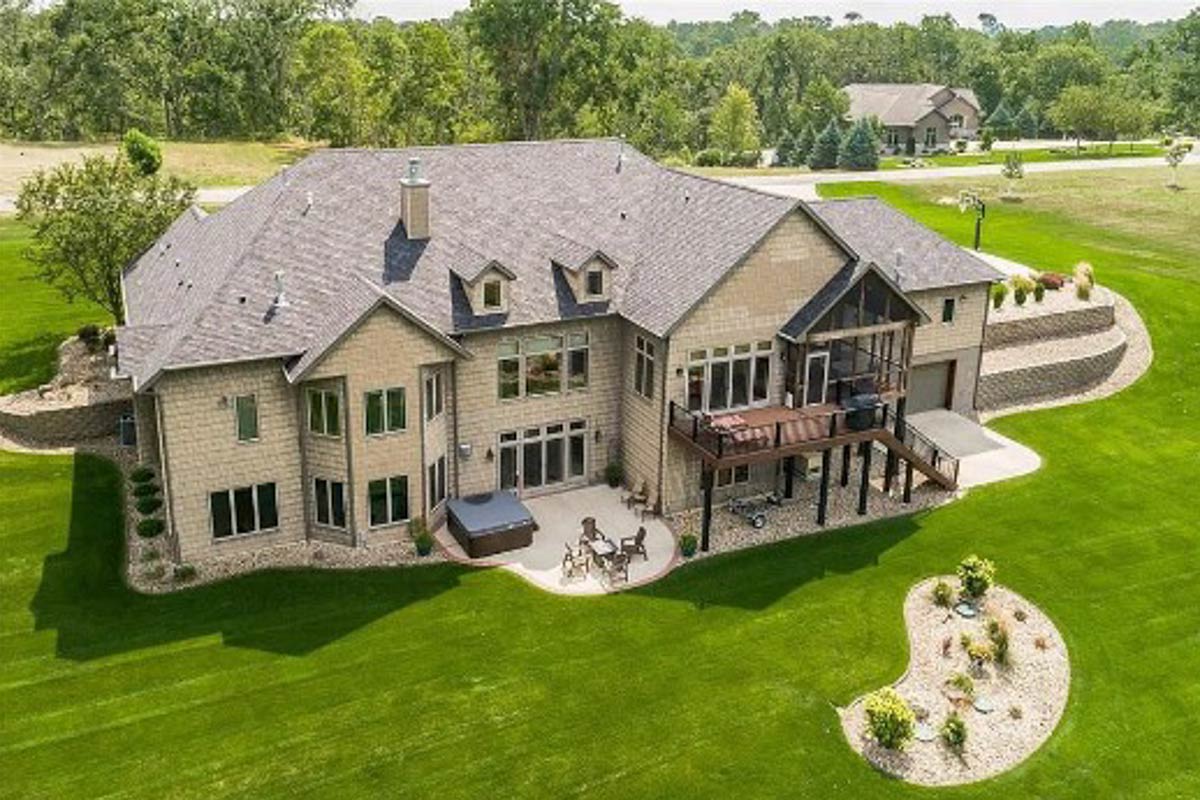
Entry and Foyer
As you approach the double front doors, you’re greeted by a spacious covered porch, perfect for a couple of rocking chairs and some potted plants.
Once inside, the foyer feels open and airy with its high ceilings and broad sightlines.

Warm wood floors, substantial trim, and a chandelier set the tone. There’s space for a welcoming bench or console table, making it easy to greet company without feeling crowded.
I love how this entry offers clear paths toward every main area, making a strong first impression.
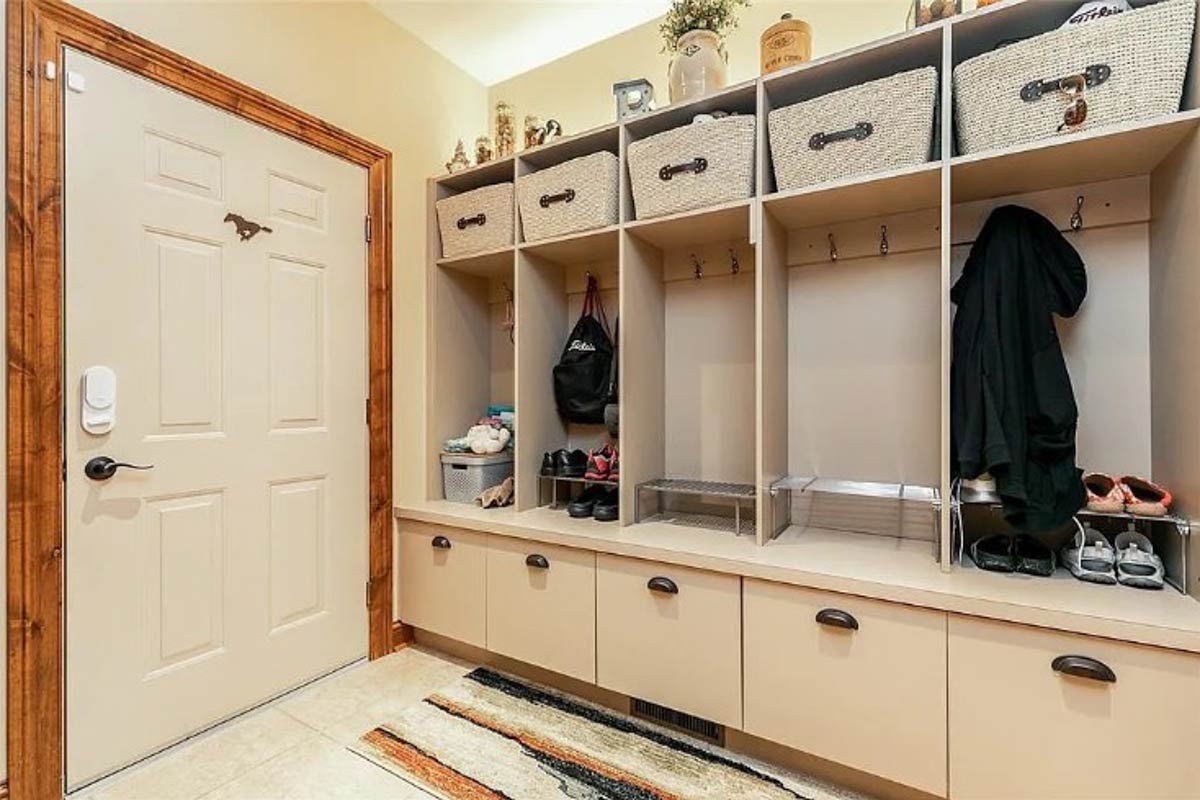
I love how this entry offers clear paths toward every main area, making a strong first impression.
Dining Room
To the left, the dining room sits in a semi-formal space defined by a tray ceiling and a large front window that ushers in natural light.
I think this room strikes a perfect balance between being set apart and connected to the rest of the house.
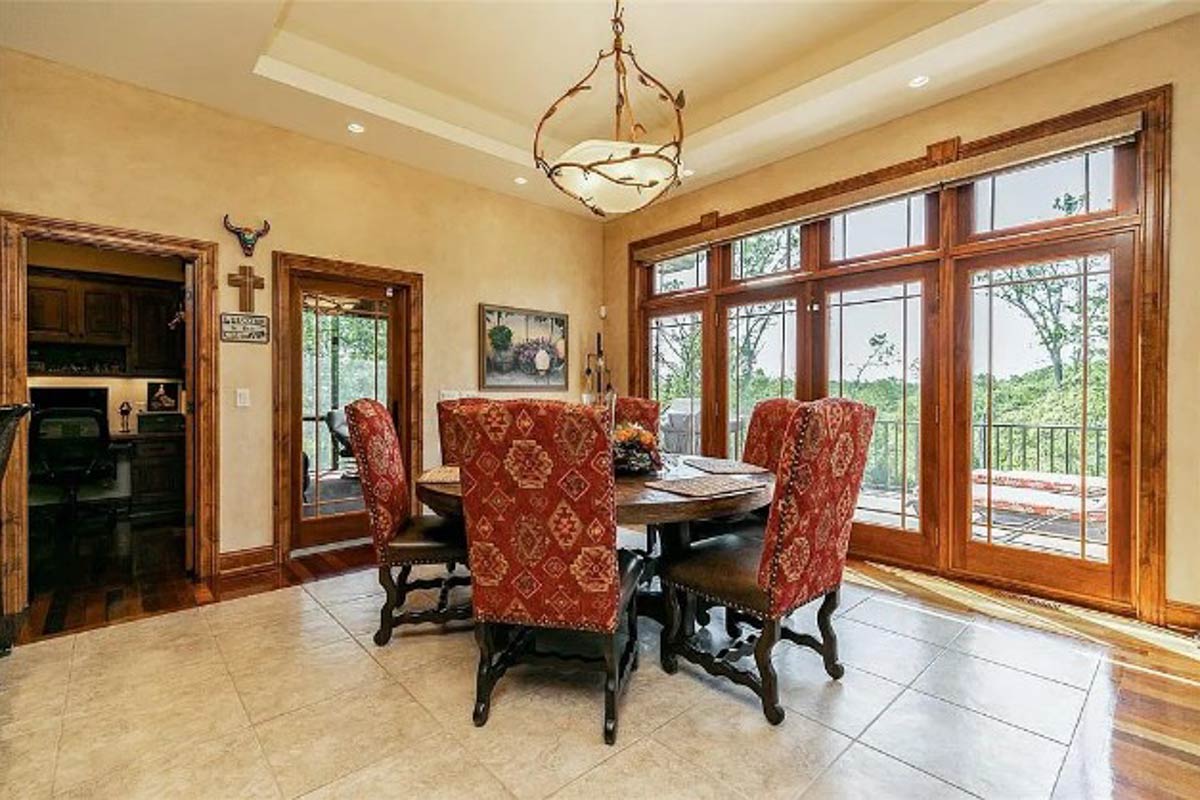
It’s ideal for hosting Thanksgiving or casual weeknight dinners. The nearby kitchen makes serving easy, while the open design gives the space a friendly, approachable feel.
Den
Off the foyer, you’ll find the den behind double doors for privacy. With its coffered ceiling and wide footprint, this space can serve as a home office, library, or quiet sitting room.
The room’s flexible design means you can add built-in shelves or keep it simple as a reading nook.
If you work from home, this would be an ideal retreat away from the busiest areas of the house.

Hallway to Bedrooms
Heading right from the entry, a hallway leads to two bedrooms, creating a more private vibe.
This wing is great for kids, guests, or even as a separate in-law suite.
Both bedrooms are similar in size, each with its own closet, and there’s a shared bathroom in this hallway.
The bathroom’s location makes it easily accessible for both bedrooms and convenient for visitors.
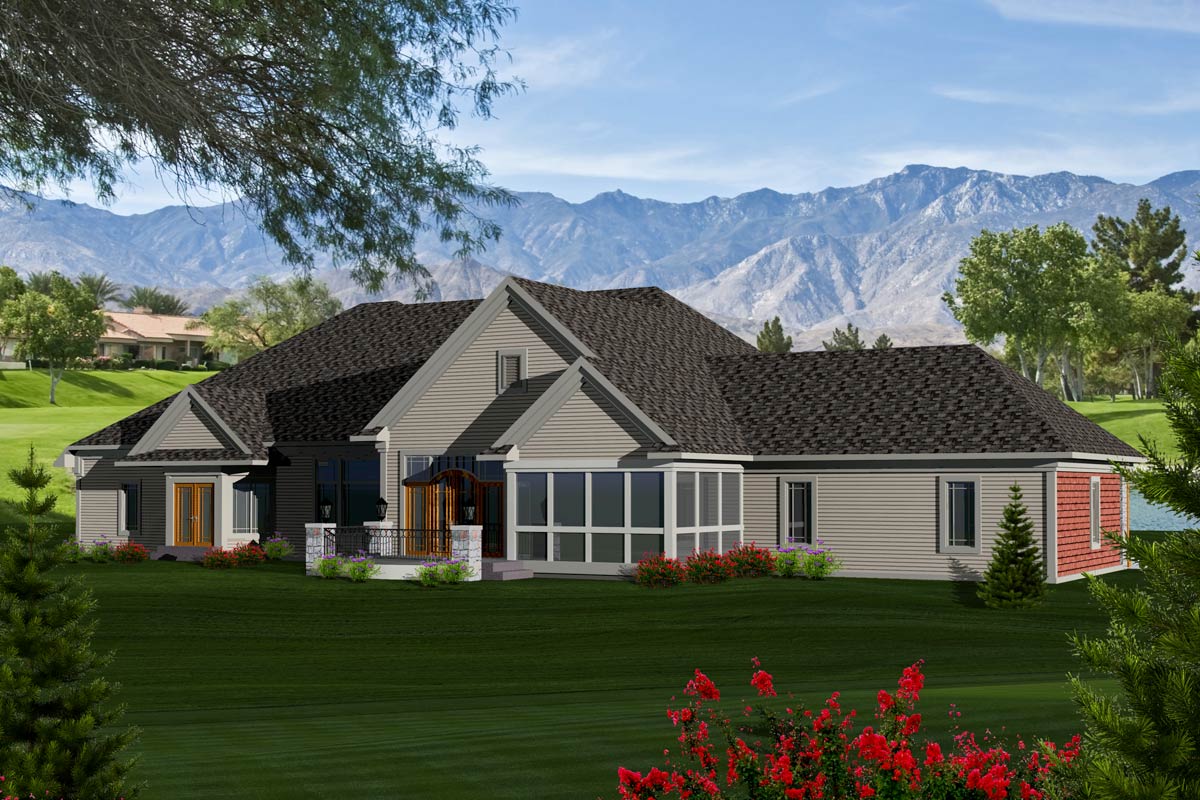
Bedroom 2
Bedroom 2 is at the front of the house, offering nice views and plenty of morning light.
The closet provides ample storage, making the room comfortable for family or guests. I like that this room is set apart from the main living areas, giving whoever stays here a sense of privacy.

Bedroom 3
Bedroom 3 is right next door—just a touch larger, with a window seat that adds a cozy spot for reading or relaxing.
There’s a private closet and easy access to the hallway bath. Between these two bedrooms, there’s flexibility for growing families, guests, or even a hobby room.
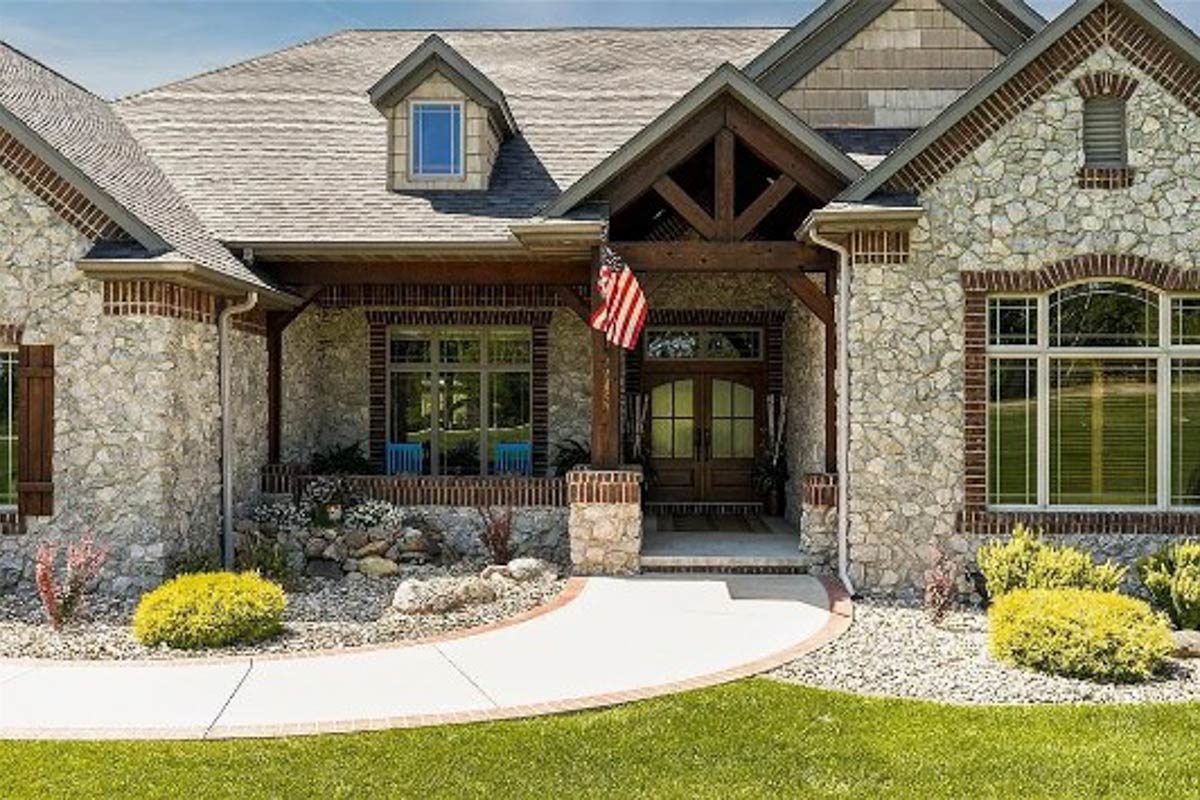
Bathroom
The shared bathroom is designed for function, with a tub/shower combo and a long vanity.
There’s enough elbow room here for busy mornings, and the placement near both bedrooms keeps things convenient.
I think families will appreciate the flow of this wing.
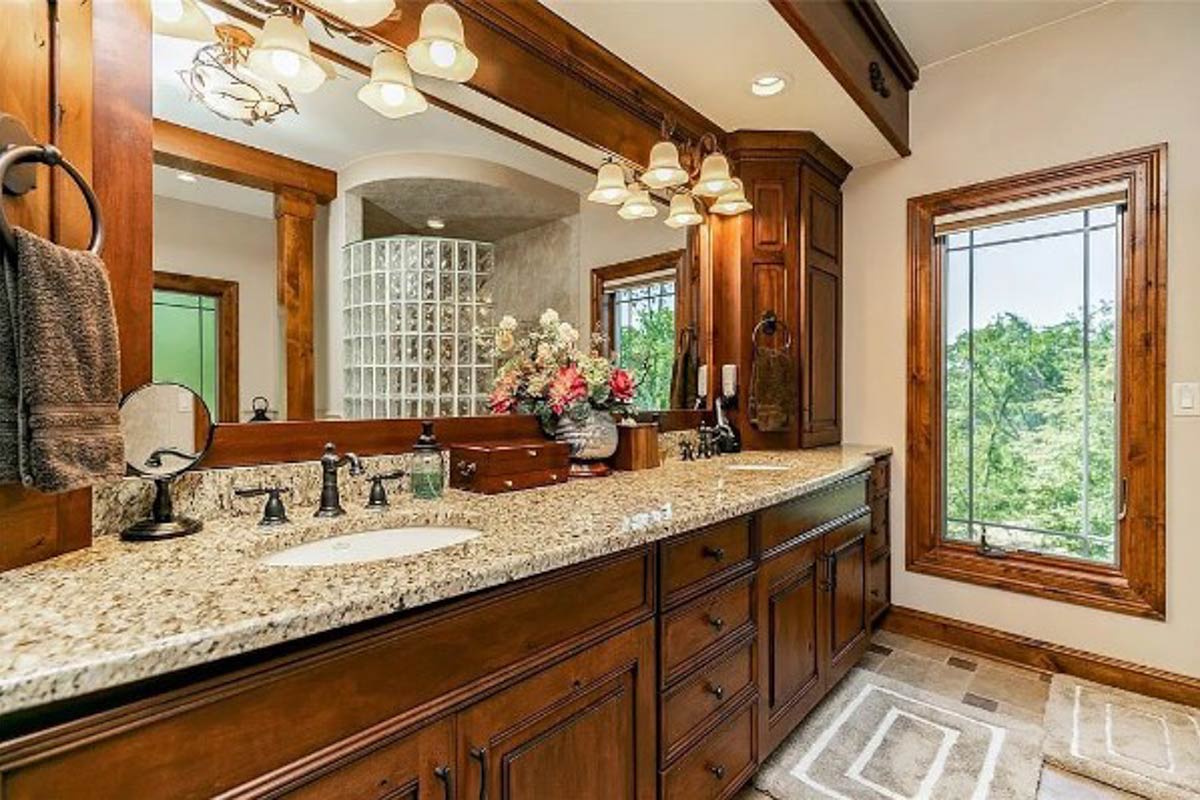
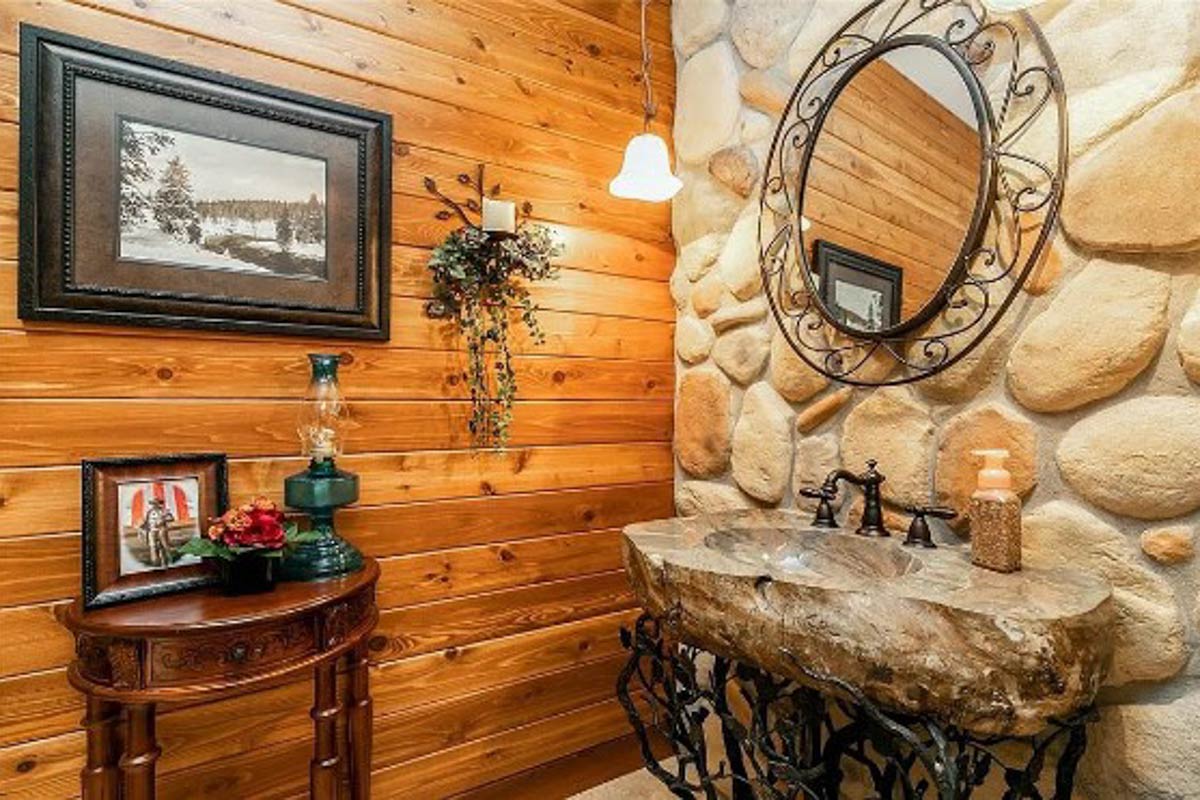
Great Room
As we move further into the home, the great room opens up dramatically with vaulted ceilings, exposed beams, and a wall of windows facing the backyard.
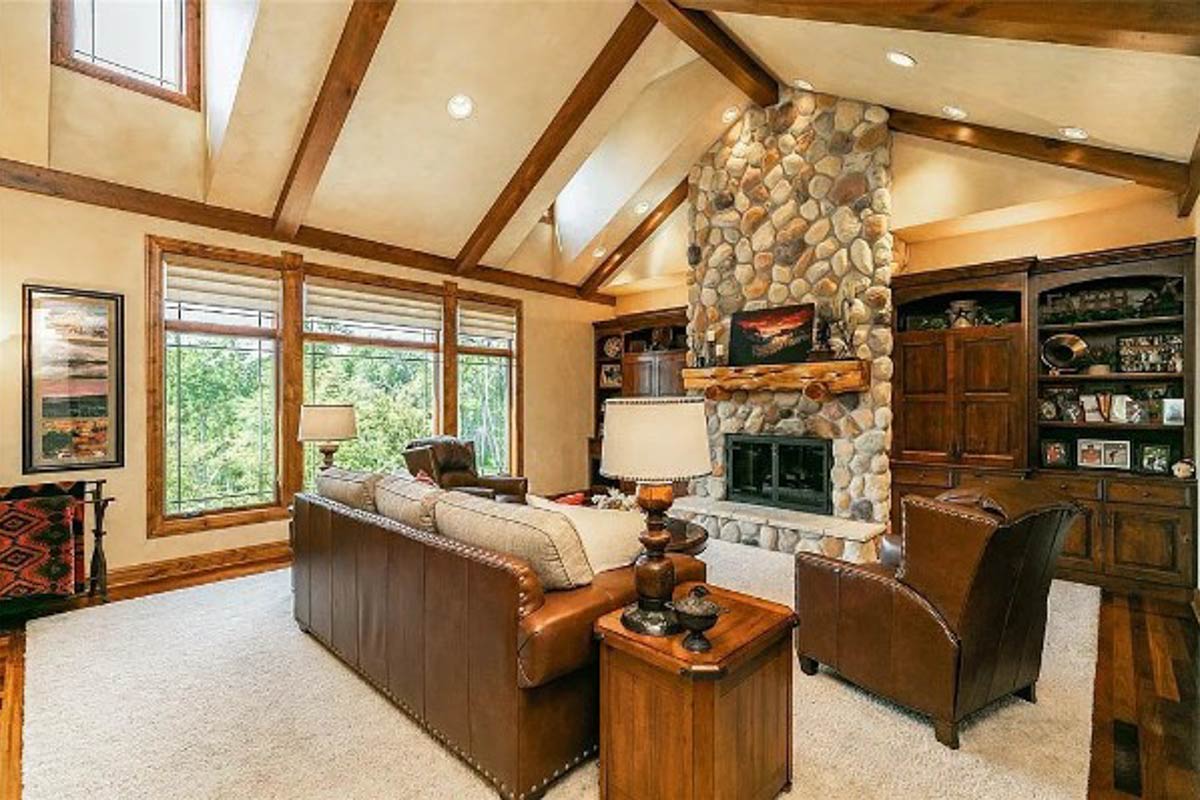
The river rock fireplace draws your eye, flanked by built-in shelves for books, family photos, or collectibles.
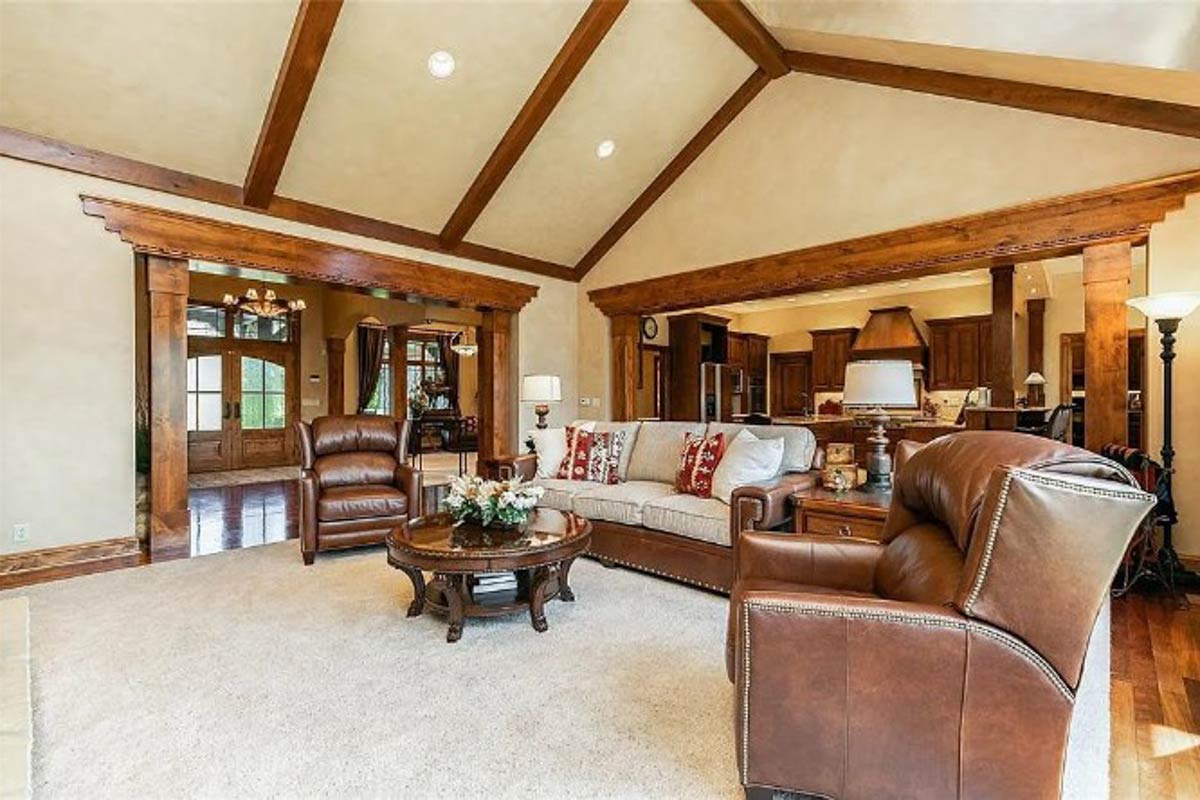
Whether you’re hosting a movie night, curling up with a good book, or gathering for a holiday, this room is ready for anything.
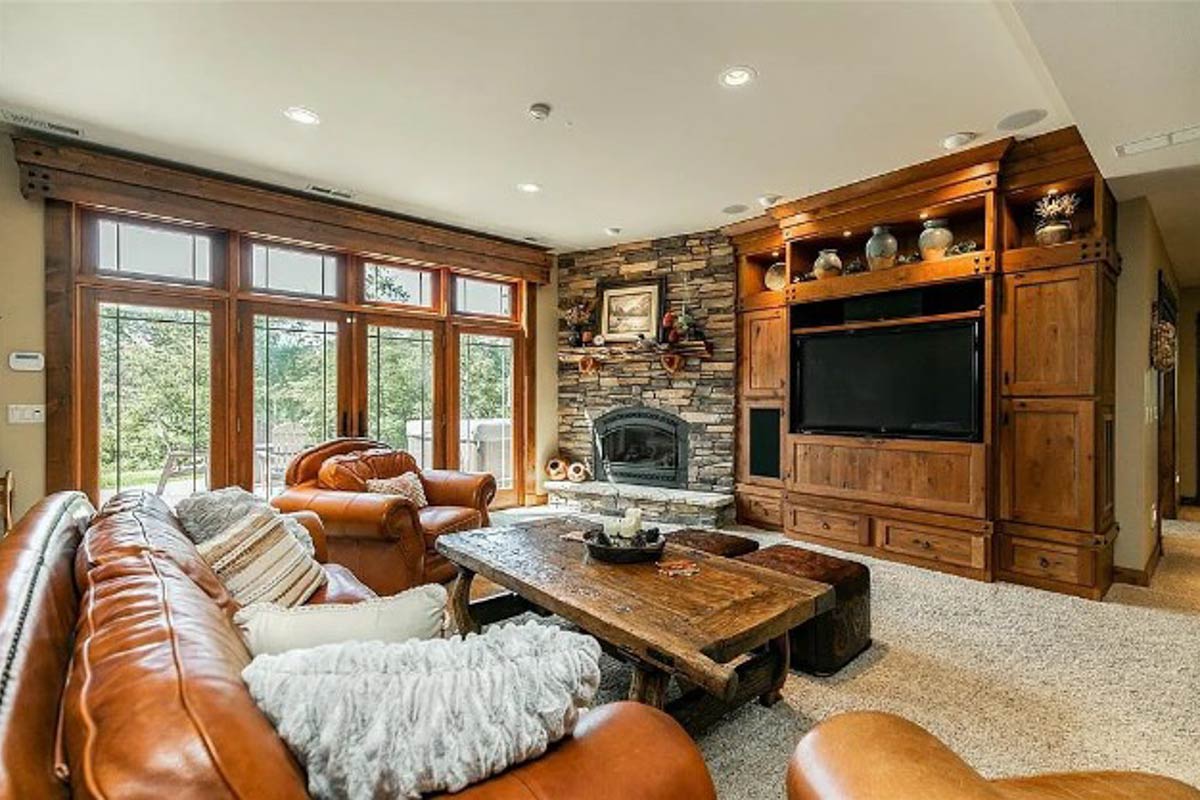
Open sightlines to the kitchen and nook keep everyone connected, and the natural light brings the outdoors in.
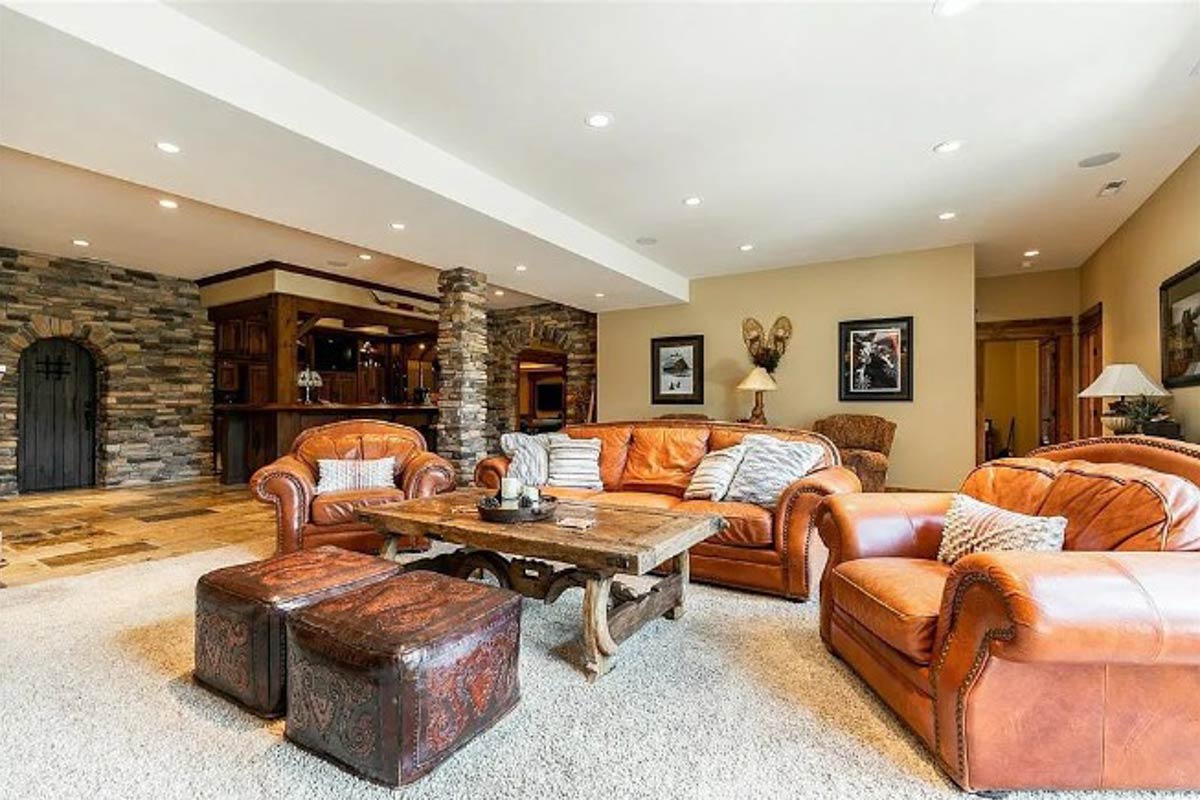
Kitchen
This kitchen is at the center of the home, with a large island that’s perfect for meal prep, quick snacks, or chatting with friends while you cook.

The cabinetry is rich and classic, while granite countertops and a decorative tile backsplash enhance the look.
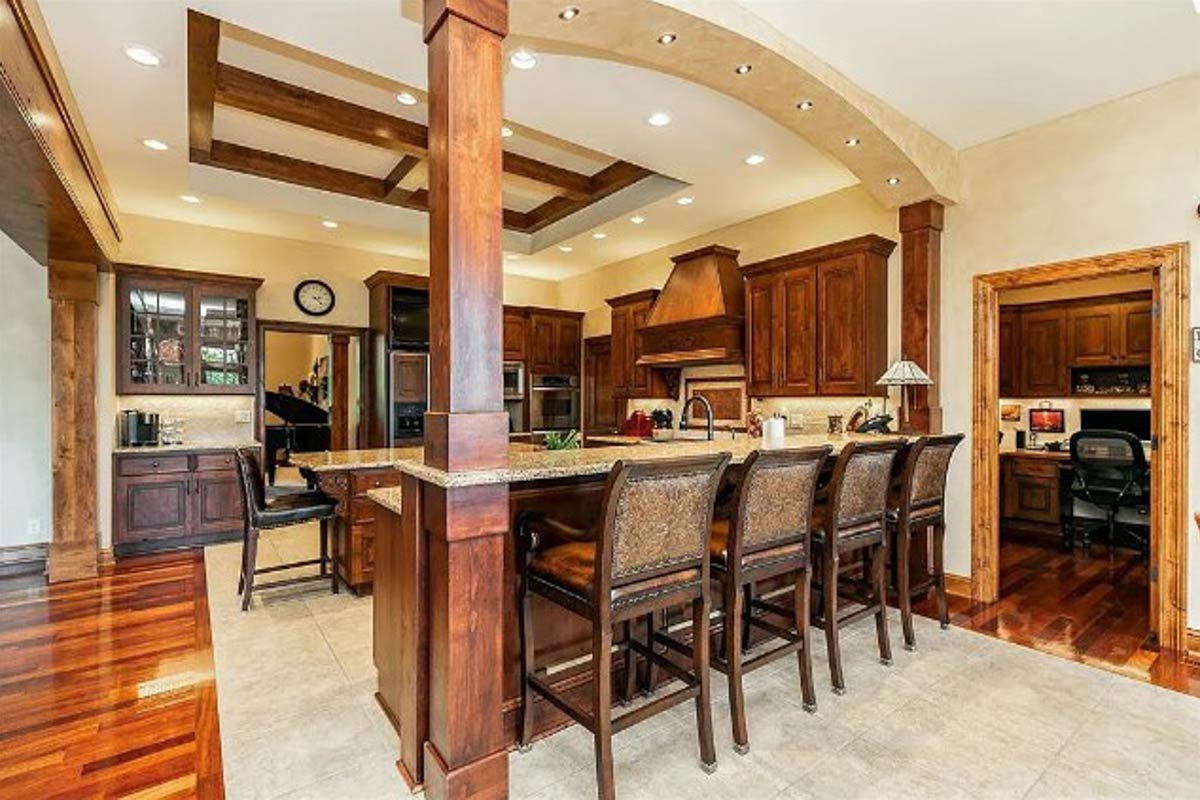
Stainless steel appliances—including a double oven and a six-burner cooktop—make the space as functional as it is stylish.

A built-in desk in the corner creates a handy spot for managing schedules, recipes, or homework.
From this vantage point, you can keep one eye on the great room and another on the dining nook.
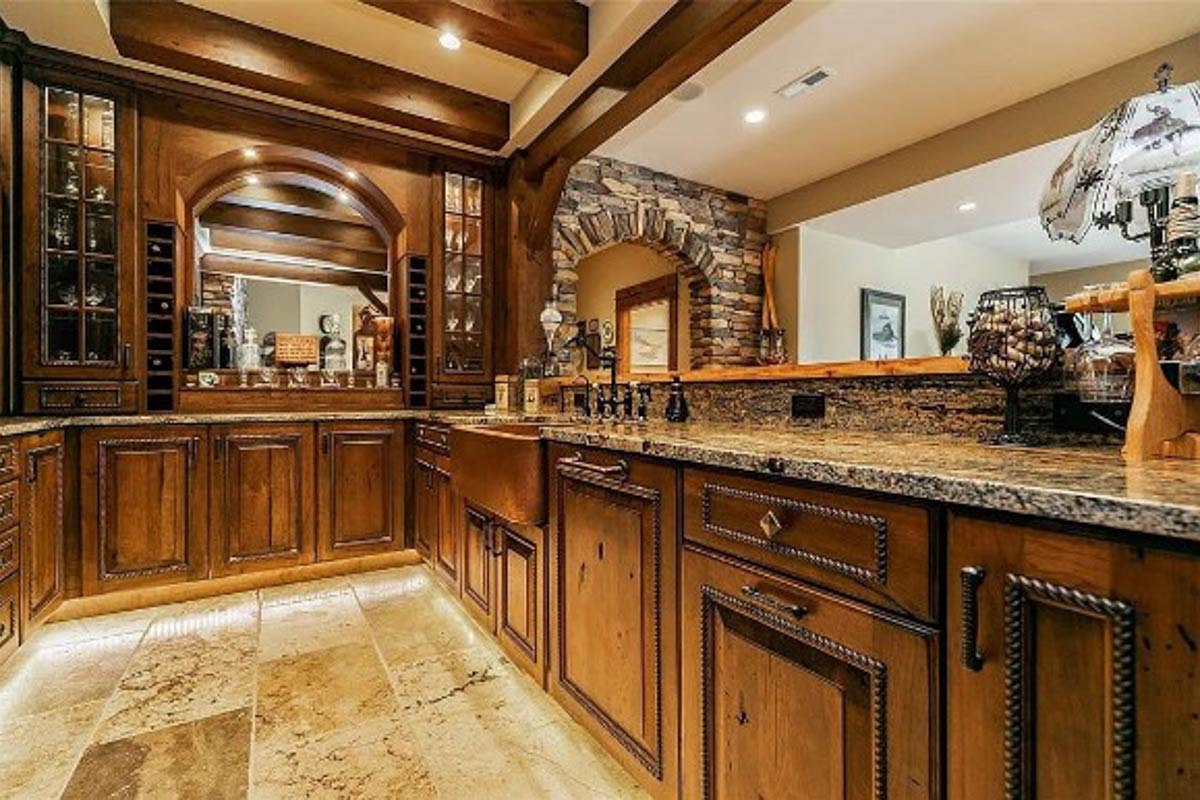
From this vantage point, you can keep one eye on the great room and another on the dining nook.
Nook
Right off the kitchen, you’ll find the breakfast nook, framed by big windows that overlook the backyard and deck.
This is the spot for casual meals and morning coffee.
I like how the ceiling adds height here, giving a sense of openness. It connects directly to the kitchen and opens onto the screened porch, so it’s easy to transition from indoor meals to outdoor gatherings.

Screened Porch
You can step straight from the nook onto the screened porch, which features a cathedral ceiling and room for both lounging and dining.
With its wide windows and views of the yard, this space is great for three-season living.
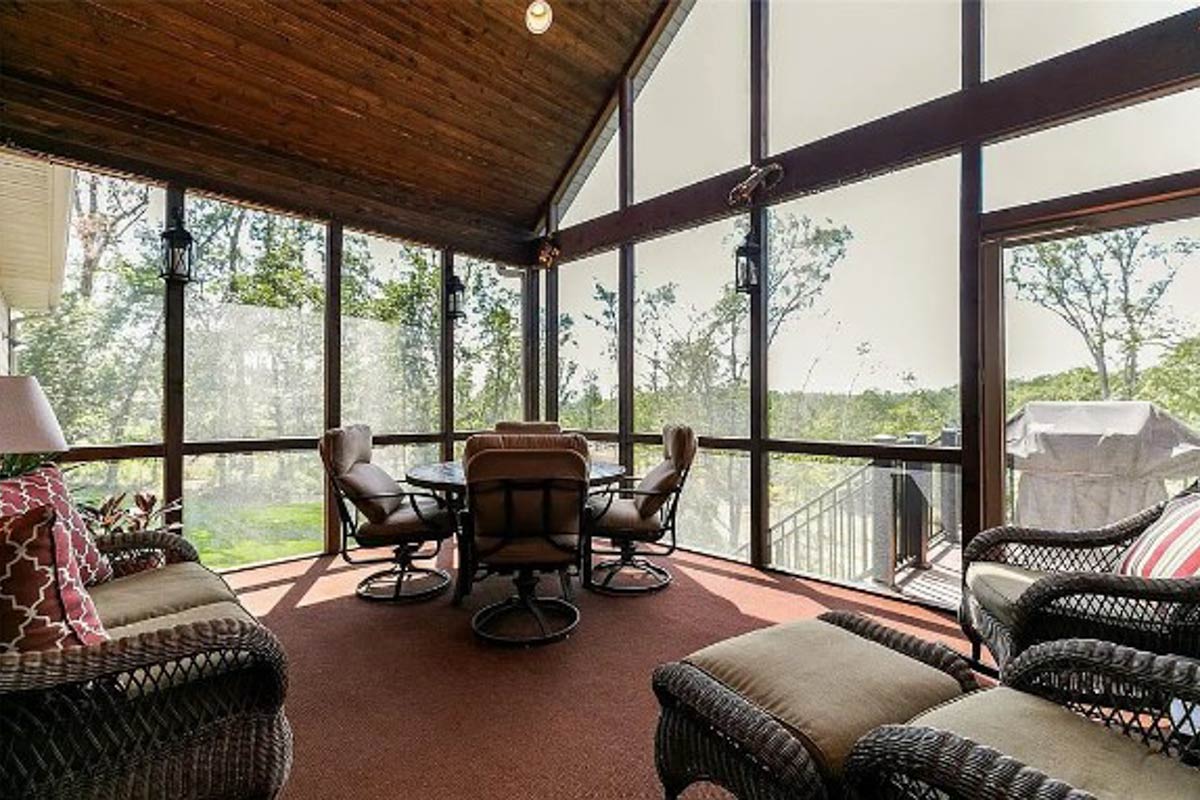
Imagine sipping coffee here on a rainy morning or hosting a summer dinner without worrying about bugs.
The connection to the deck expands your entertaining options even further.
Deck
The deck runs along the rear of the home, accessible both from the screened porch and the yard.
With space for a grill, outdoor table, or even a hot tub, this area is made for relaxing and gatherings.
Whether you’re watching the sunset or letting kids play on the grass below, the deck gives you a direct link to nature.

Computer Nook
Just off the kitchen, there’s a small computer nook. It’s a practical little space for paying bills, charging devices, or letting kids do homework within sight but out of the main traffic flow.
I think these smaller spaces often get overlooked, but they make a big difference in day-to-day living.

Pantry
The pantry is conveniently located right off the kitchen, making storage and organization easy. With shelves for everything from dry goods to small appliances, it helps keep the kitchen clutter-free.
You’ll appreciate having everything within reach but out of sight.

Laundry/Mudroom
Near the garage entrance, the laundry room is roomy and highly functional. There’s a long counter for folding, plenty of storage cabinets, and a built-in sink for hand-washing or stain treatment.
With this much space, sorting and folding won’t feel like a chore. It also doubles as a mudroom, with hooks and benches for shoes, backpacks, and coats.
This spot is tailor-made for keeping the rest of the house clean and organized.

Garage
The home includes two separate two-car garages—one larger, one standard. Whether you have multiple vehicles, need space for a workshop, or want extra storage for outdoor gear, these garages are up for the task.
Direct access to the mudroom makes unloading groceries or sports equipment a breeze. I think families with active lifestyles will really value this much garage space.

Master Suite
Swinging back through the great room, you’ll reach the master suite, which sits in a quiet corner for maximum privacy.
High tray ceilings and big windows create an airy feel, while the stone fireplace adds cozy luxury.
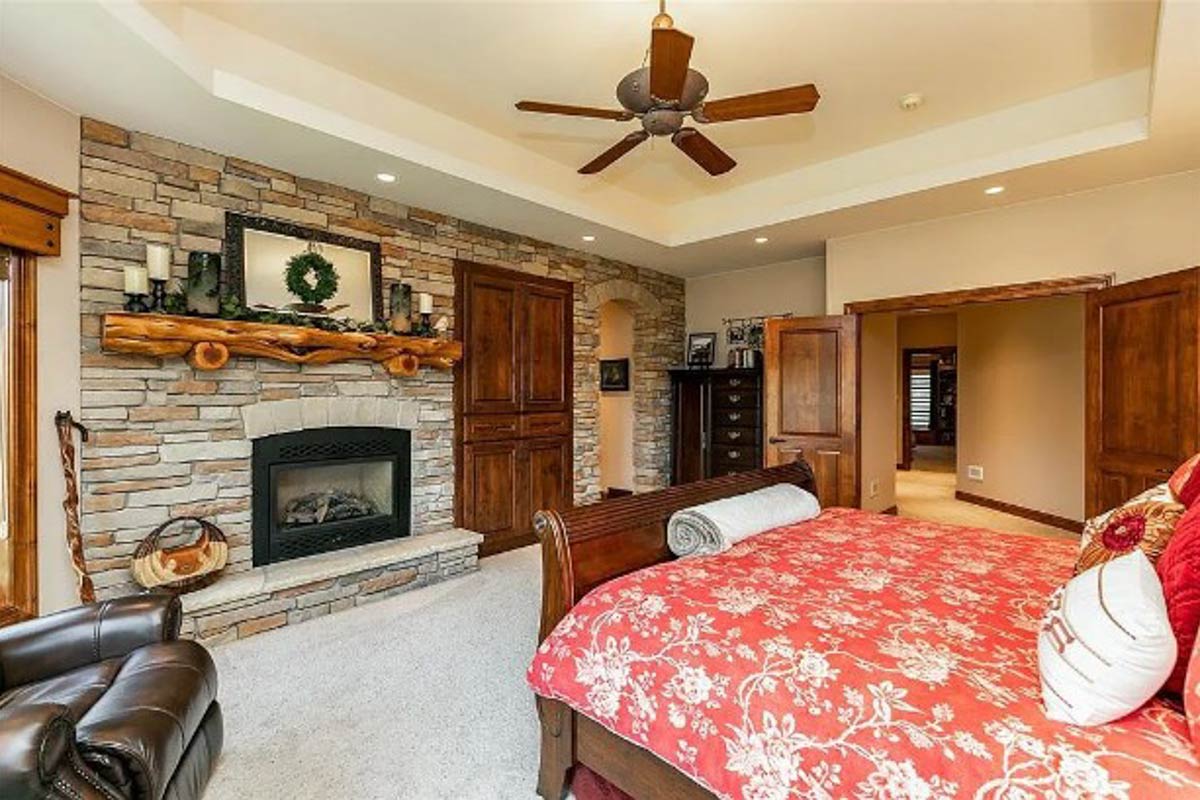
There’s more than enough space for a king bed and a sitting area. The suite is set away from the other bedrooms, making it a true retreat.
Master Bathroom
The master bath offers double vanities, a large soaking tub, and a glass block shower.
Natural light pours in, making morning routines pleasant.
The wood cabinetry and stone details reinforce the home’s style. There’s a generous walk-in closet attached, keeping everything organized and close by.

Linen Closet
A linen closet sits just outside the master suite, giving you easy storage for towels and bedding.
It’s these small details that help a home run smoothly.

Stairs to Lower Level
The main staircase sits centrally, just off the great room. The design keeps the lower level feeling connected to the rest of the house.

Family Room
Downstairs, the lower level opens up into a huge family room. This is a flexible space for gathering, relaxing, or letting kids spread out for games and movies.
The ceilings are high, and windows along the back wall bring in natural light, keeping everything bright.

Wet Bar
A wet bar sits at one end of the family room, equipped with cabinetry and space for a beverage fridge or wine rack.
Hosting game night or watching sports becomes a lot more fun with refreshments close by.
I always think a downstairs bar makes a big difference in how people actually use these big basement spaces.

Game Room
Branching off the main family space, there’s a dedicated game room. With plenty of square footage, you could set up a pool table, ping pong, or create a gaming lounge.
The room’s location—just steps from the bar and family room—keeps the energy flowing for parties or big gatherings.

Storage Rooms
You’ll find two large storage rooms on this level, each with its own entrance. These are essential for storing seasonal items, sports gear, or anything you don’t want cluttering up living spaces.
I think every house needs storage like this, especially for growing families.

Bedroom 4
Bedroom 4 sits along one side of the basement, offering a quiet retreat for guests, older kids, or even a live-in relative.
With its closet and easy access to a shared bath, it functions almost like a mini-suite.

Bedroom 5
There’s a fifth bedroom on this level as well, slightly larger and positioned for privacy.
It’s perfect for guests who want their own space or teens looking for a bit more independence.

Lower Level Bathroom
The shared bathroom downstairs sits between the two bedrooms, making it easy for overnight guests or family to have their own space without trekking upstairs.

Exercise Room
On the far end, the exercise room is large—big enough for a full set of gym equipment, yoga mats, or even a small dance area.
Tall ceilings and natural light make it feel less like a basement and more like a private health club.

Play Room
Next door, there’s a play room with a window for daylight, creating a bright spot for kids’ activities, a hobby room, or even a home theater.
You can close the door and keep toys or projects neatly out of sight.

Backyard Access
At the back of the lower level, doors lead directly outside. This connection to the yard means you can move effortlessly between indoor and outdoor spaces, whether you’re hosting a big barbecue or just letting pets out to play.
As you move through each level, you’ll see how the spaces are designed for modern living—big gatherings, quiet retreats, and everything in between.
This home really does give you room to stretch out, relax, and enjoy every day, no matter what’s on your schedule.

Interested in a modified version of this plan? Click the link to below to get it from the architects and request modifications.
