One-Story Modern Farmhouse with a Flex Space – 3050 Sq Ft (Floor Plan)
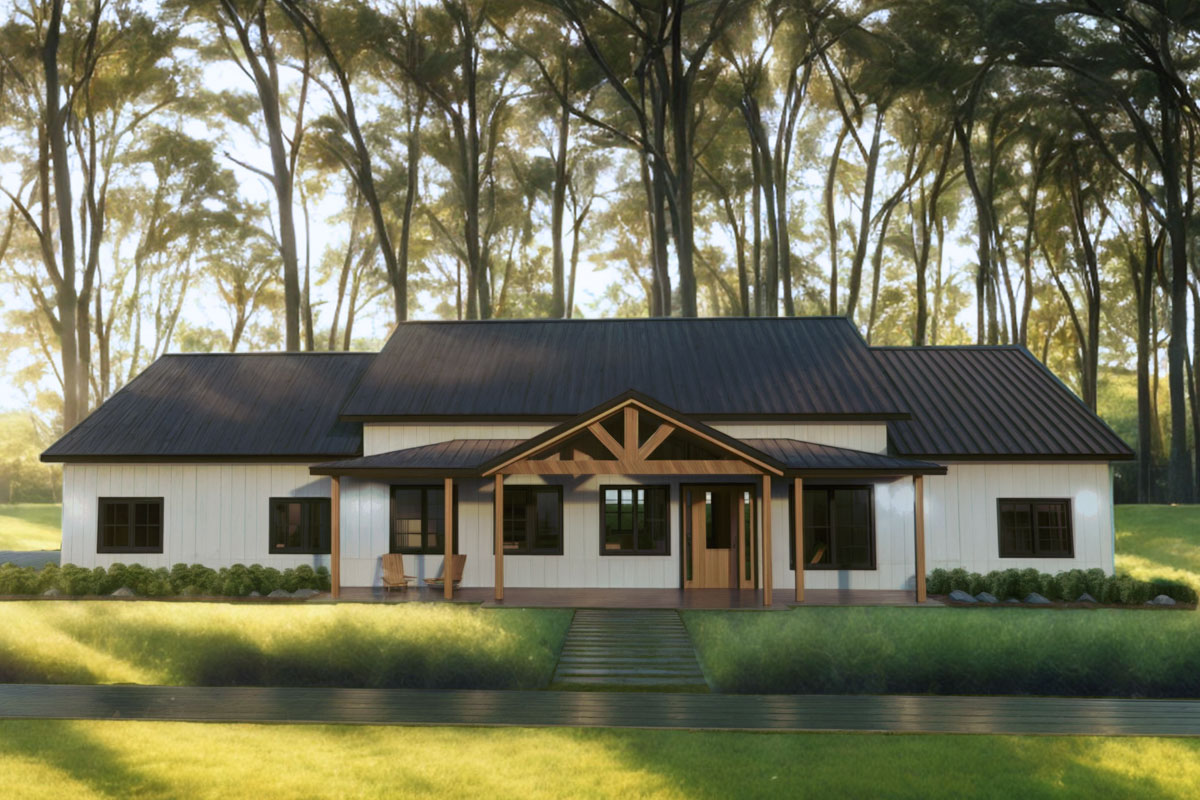
Welcome to this modern farmhouse that combines elegance and functionality in 3,050 square feet of heated living space. What I immediately appreciate about this floor plan is its commitment to accommodating the various needs of a modern family while providing plenty of room for personal creativity. With four bedrooms, two full baths, and an expansive garage, it’s designed for easy living and future growth.
Specifications:
- 3,050 Heated S.F.
- 4 Beds
- 2.5 Baths
- 1 Stories
- 3 Cars
The Floor Plans:
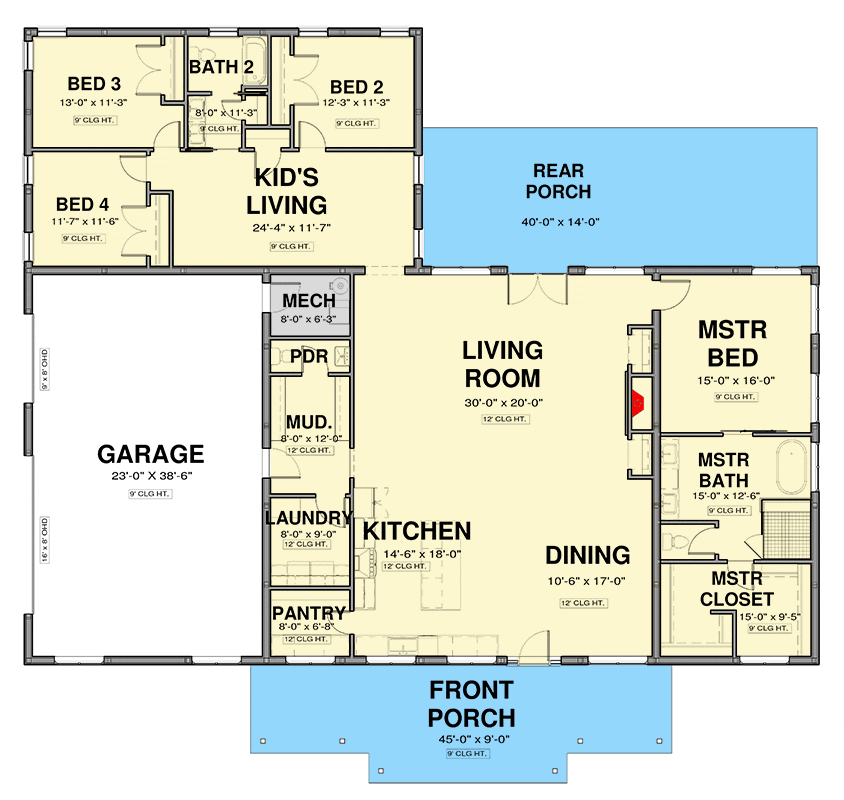
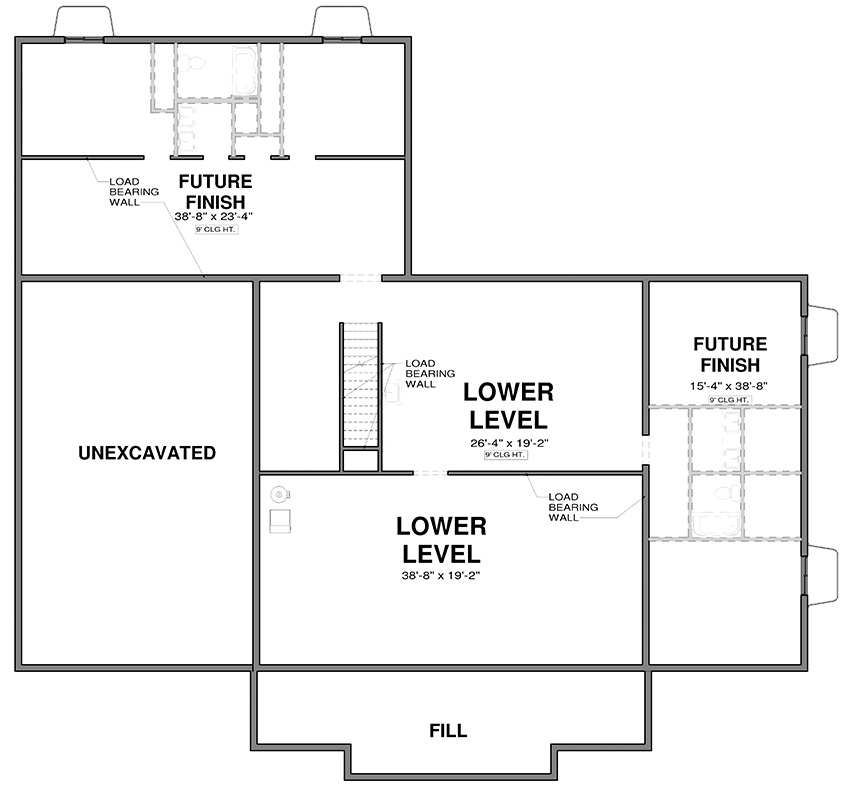
Front Porch
Let’s start at the front porch. It’s a generous 45 feet wide, providing the perfect spot for a couple of rocking chairs or a porch swing. It’s an inviting space that immediately sets a hospitable tone.
I can easily see leisurely mornings spent here with a cup of coffee.
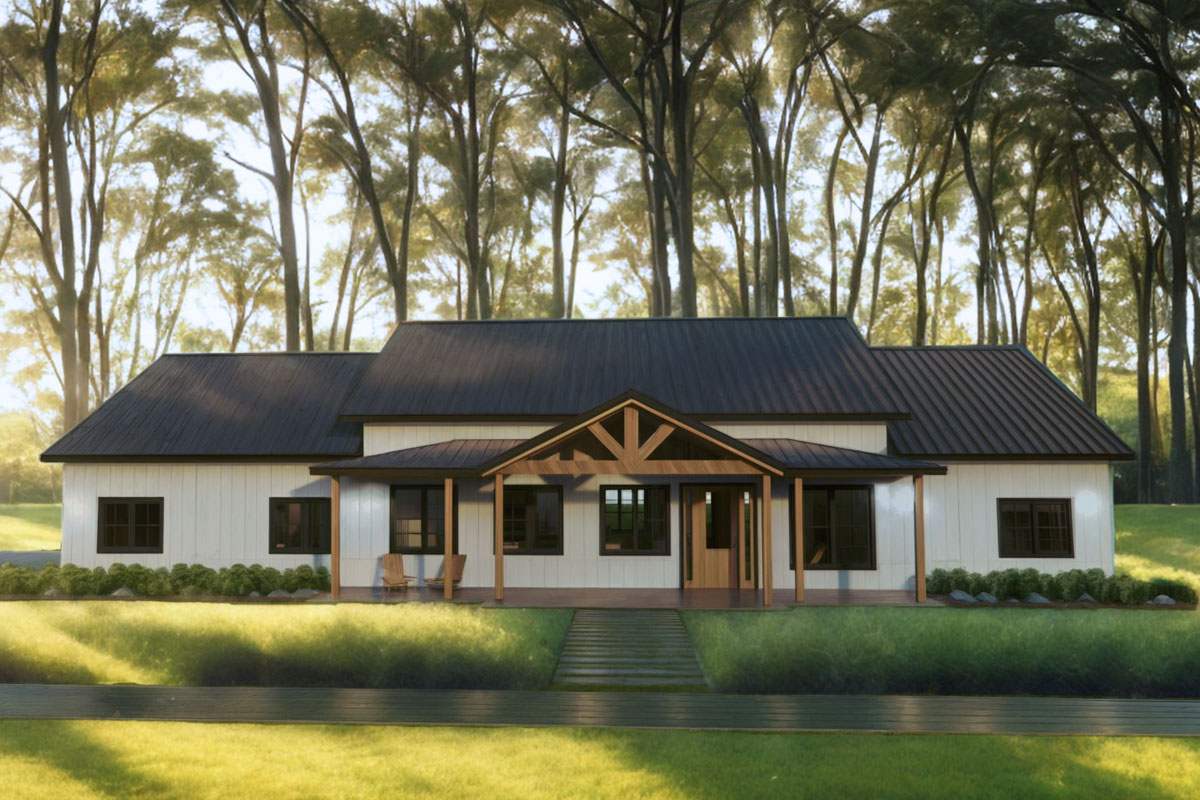
Garage
Entering through the garage, which is a whopping 914 square feet, initially caters well to those with multiple vehicles or storage needs.
Whether it’s car enthusiasts or just a large family, this space has room for everything. Ever thought about adding a workbench or a storage system?
This space has the flexibility for it.
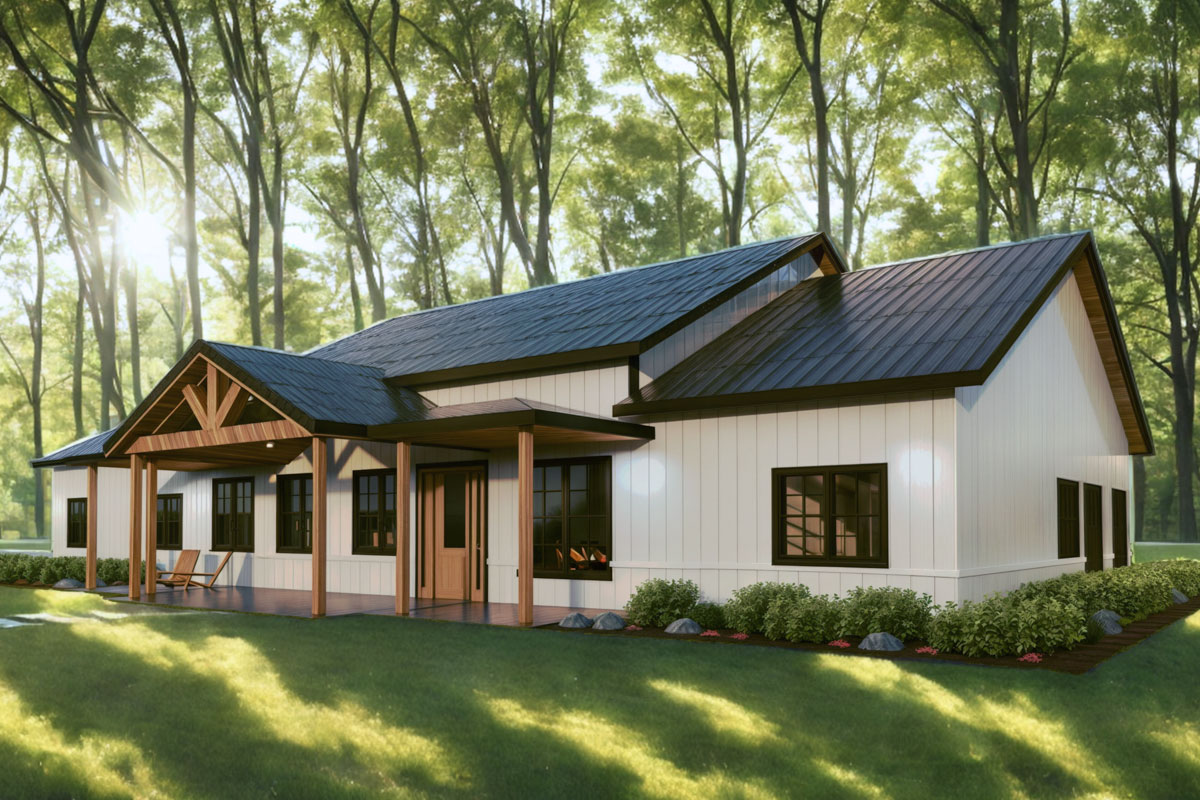
Mudroom
Moving into the mudroom, it’s a neat buffer zone for the home, keeping the living spaces free from clutter and dirt.
This could be a lifesaver on rainy days! Personally, I think adding a few hooks or a bench would optimize its utility even further.
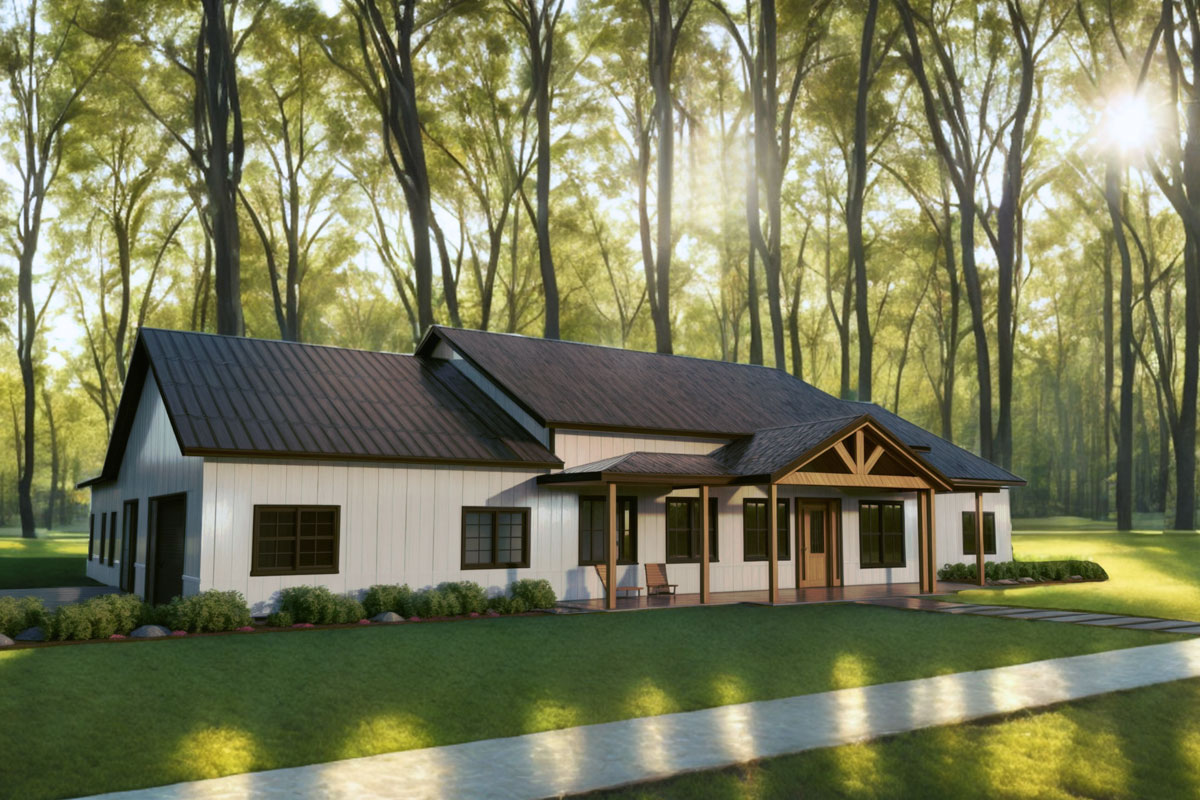
Laundry Room
Adjacent to the mudroom, the laundry room is an efficient square-footed area.
Its proximity to the garage and living areas means laundry day can be less of a chore. I love spaces that naturally cater to our routines!
Kitchen
As you step into the kitchen, you’re greeted by a spacious 14’6” by 18’. The hub of the home, it’s designed for both functionality and social engagement.
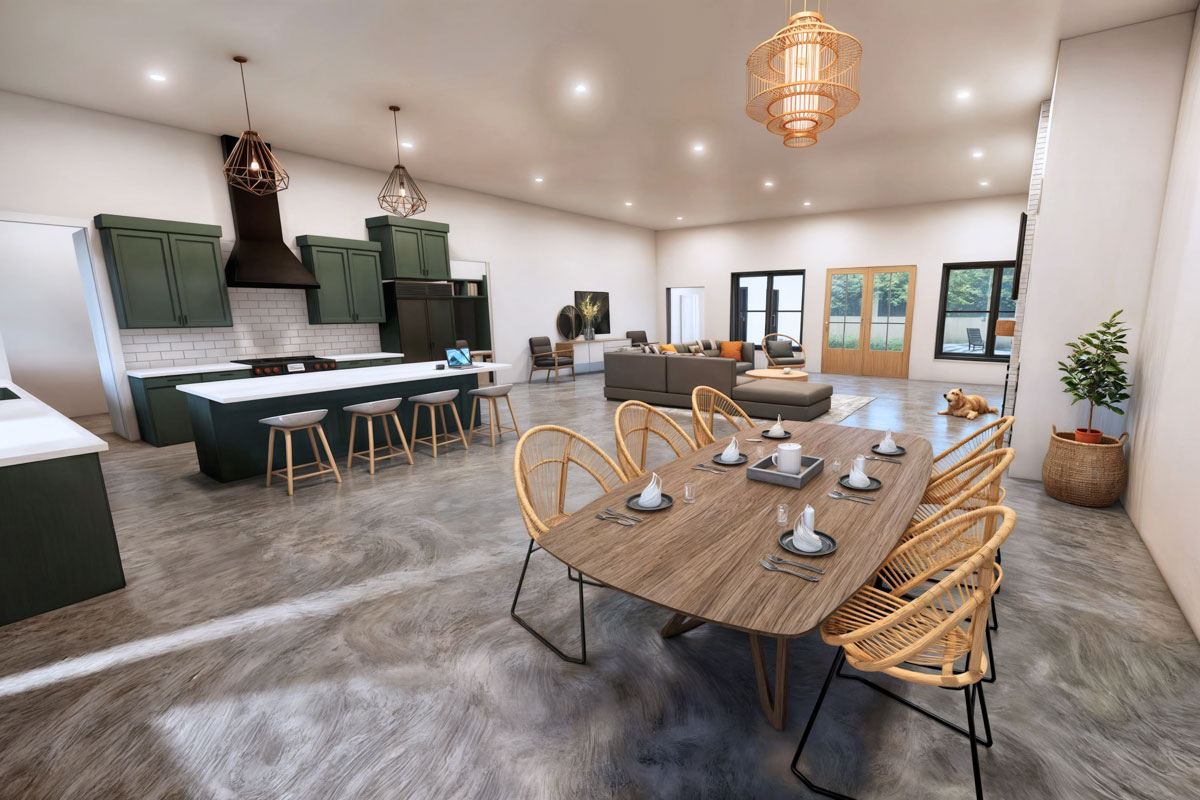
I can imagine an island serving as the heart of meal prep and casual family meals.
How about considering a glass backsplash to enhance its modern vibe?
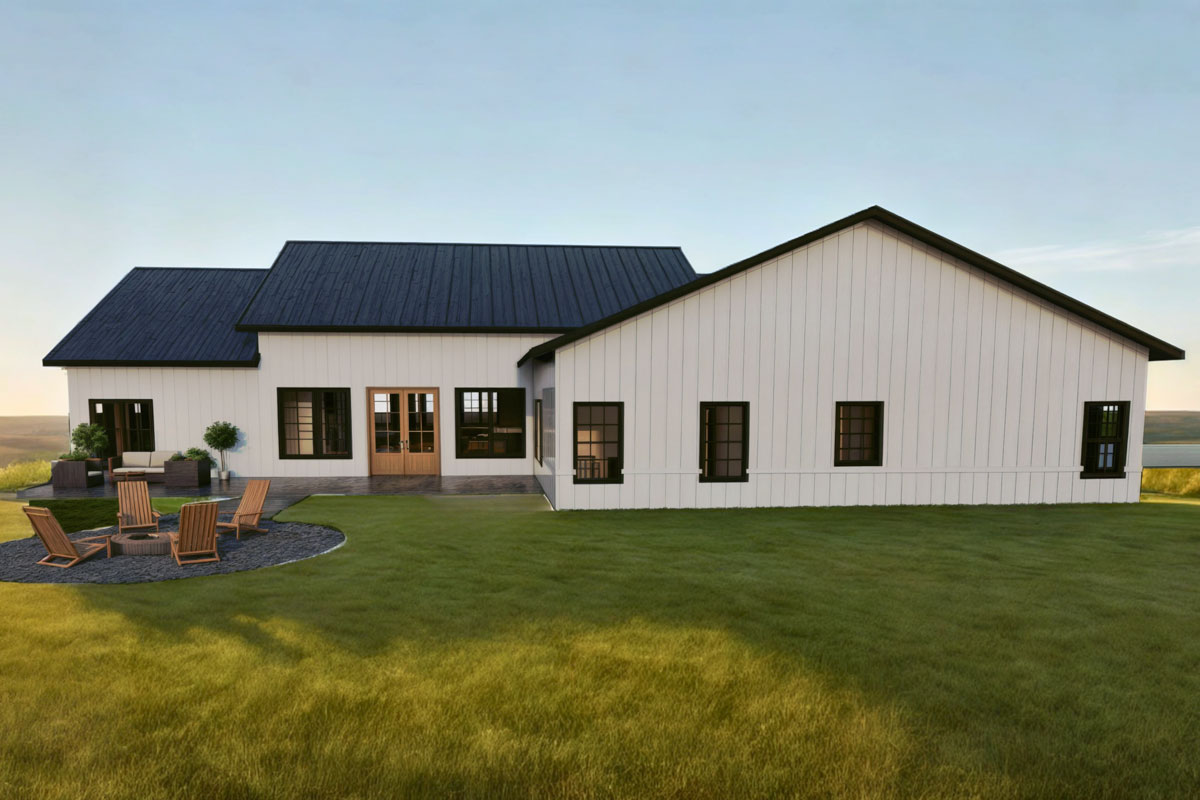
Pantry
The pantry is perfectly positioned next to the kitchen, offering generous storage. For anyone passionate about cooking, you’ll find this feature indispensable.
It makes bulk shopping and storage easy and accessible.
Dining Area
Moving into the dining area, it measures 10’6” by 17’. It’s elegantly connected to the kitchen, ensuring meal times are seamless. It lends itself well to both formal dinner parties and casual family dinners.
If you’re considering customizing it, perhaps a built-in buffet could add a touch of charm.
Living Room
The living room is a vast 30 feet by 20 feet. This is a beautiful, open-concept space perfect for entertaining or relaxing family evenings.
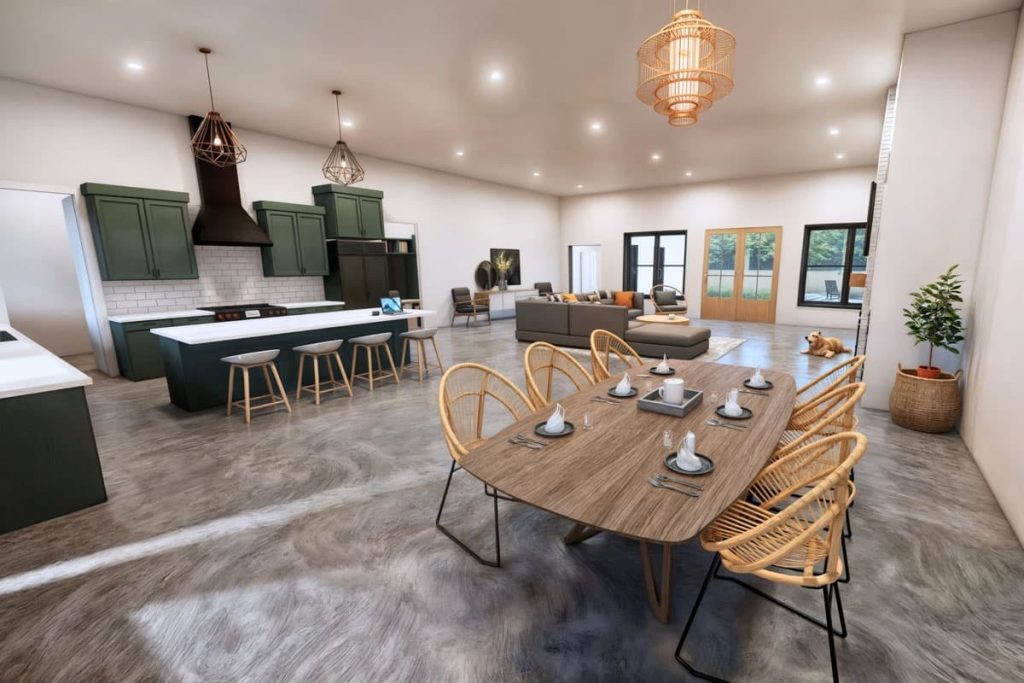
I envision large windows, possibly facing the rear porch, allowing a flood of natural light.
Would adding a cozy sectional and a fireplace make this room your family’s favorite hangout?
Rear Porch
The rear porch connects directly from the living room, providing an indoor-outdoor living experience. Spanning 40 feet, this area is ideal for summer BBQs or a tranquil evening retreat.
Personally, I find it perfect for an outdoor dining set or even cozy outdoor lounge furniture.
Master Bedroom
The master bedroom presents a luxurious 15’ by 16’. It’s a private haven, away from the bustle, yet conveniently close to the living spaces. Its simple, yet spacious design allows for a king-size bed and additional furnishings.
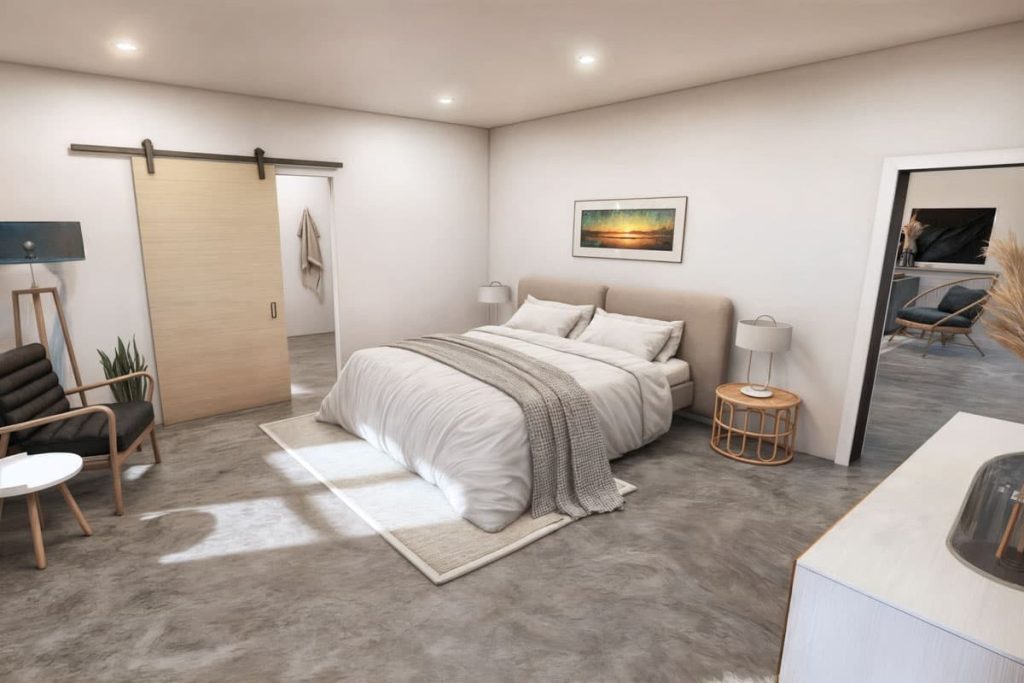
Perhaps you’d like to think about custom closets or lighting to add a personal touch?
Master Closet
Step into the master closet, and it’s clear that storage won’t be an issue here. With 15’ of space, organizing wardrobes seasonally becomes a breeze.
Master Bathroom
The master bath is equally impressive at 15’ by 12’6”. Modern fixtures, a tub, and a shower provide both luxury and convenience.
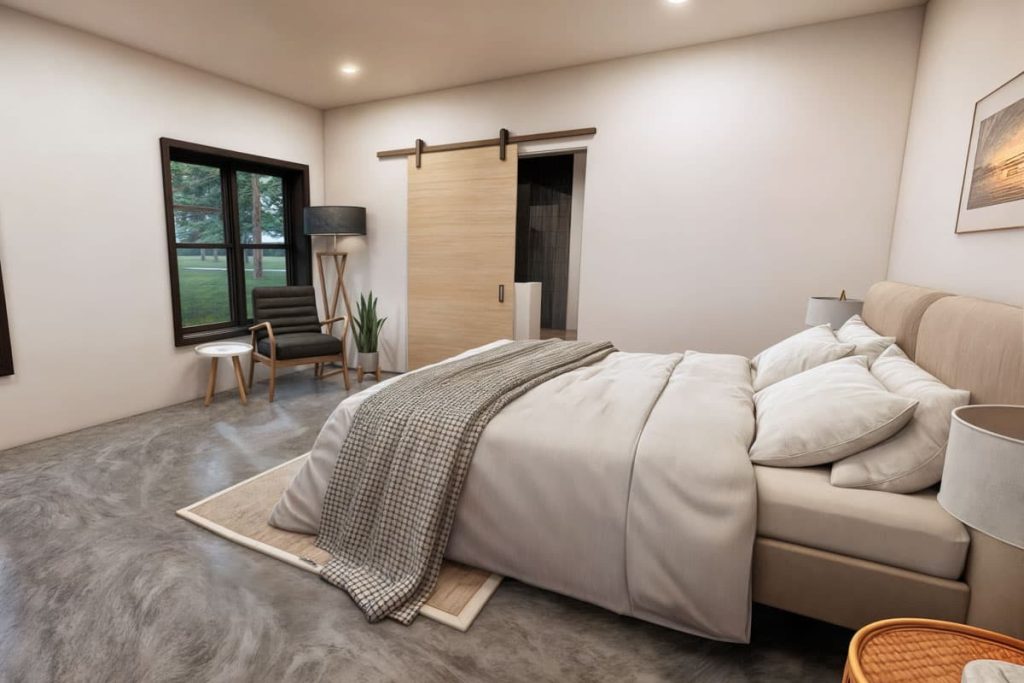
Whether you’re planning a serene spa-day or a quick dash to get ready, it’s equipped for both.
Kid’s Living
This unique family-friendly feature is a 24’4” by 11’7” space allocated as a kid’s living area. It’s ingenious for play or study, distinct from adult spaces, which I find thoughtfully planned. What do you think about integrating some shelving or a study nook here?
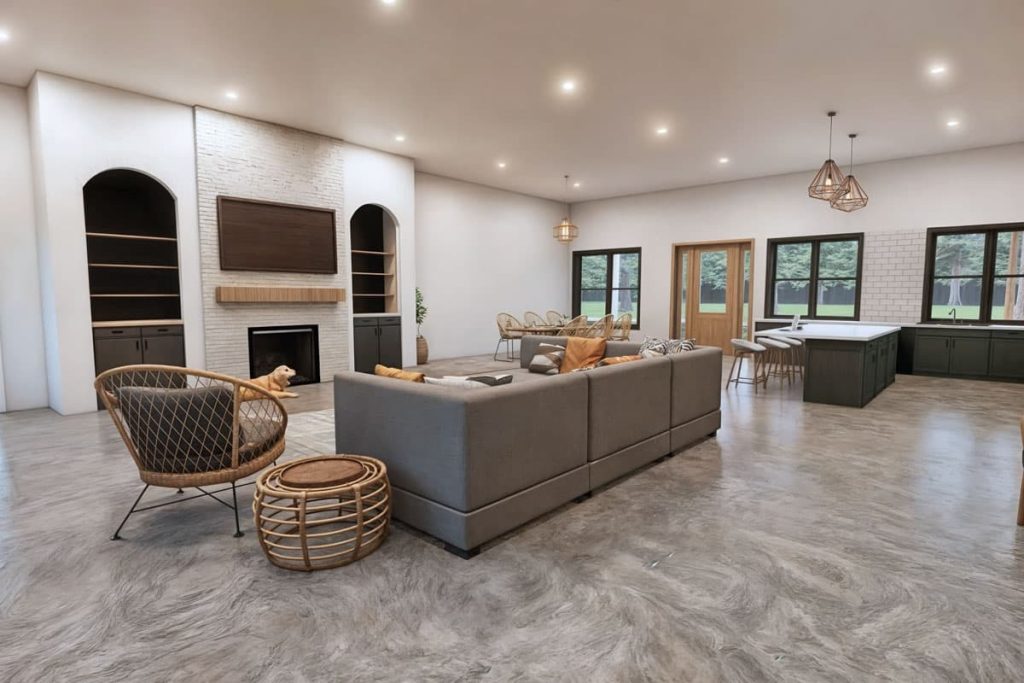
Bedrooms 2, 3, and 4
The home complements its family orientation with three additional bedrooms ranging from 11’7” to 13’. Each room offers ample space for creativity—be it thematic decor, study spaces, or guest accommodations.
Bathroom 2
The second bathroom is ideally located for these bedrooms. It’s compact yet comprehensively equipped, catering well to morning routines or evening bathtimes.
Lower Level & Future Finish Areas
I’m drawn to the potential of the lower levels marked as ‘future finish’ and the unexcavated area. They offer fantastic opportunities for customization.
Whether you dream of a game room, in-home gym, or additional living quarters, these spaces hold potential for all that and more. Why not think about your unique needs and how this could transform your home?
With these generous, well-planned spaces, this modern farmhouse floor plan encourages you to think about how you truly wish to live.
Interest in a modified version of this plan? Click the link to below to get it and request modifications.
