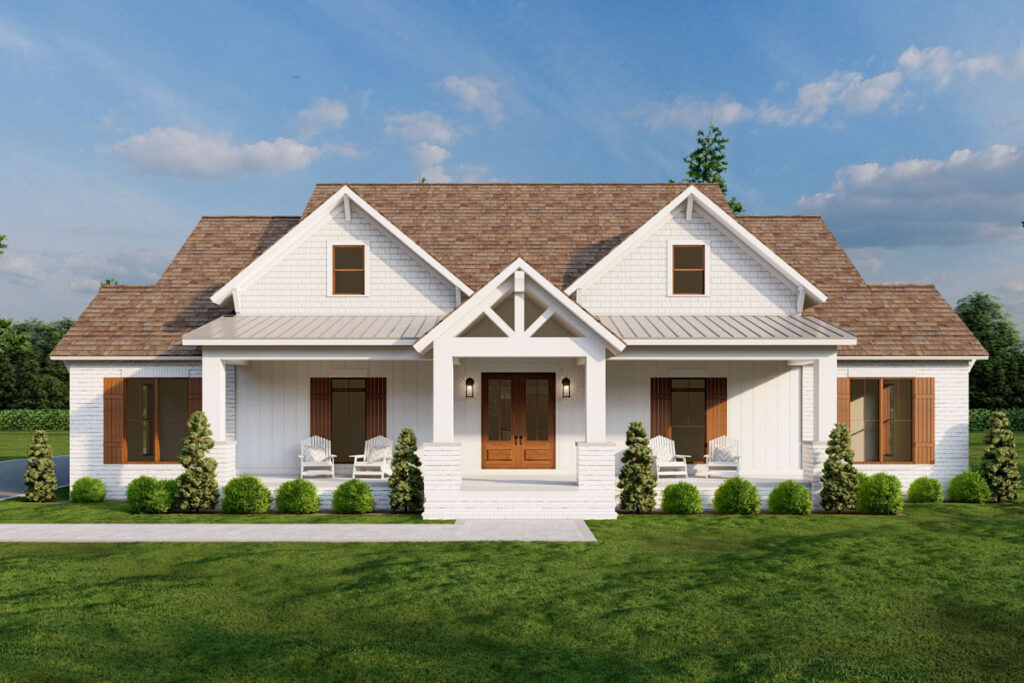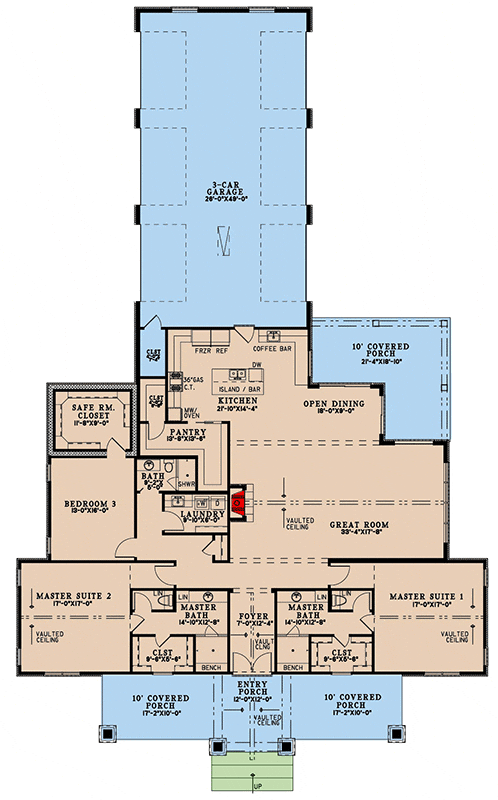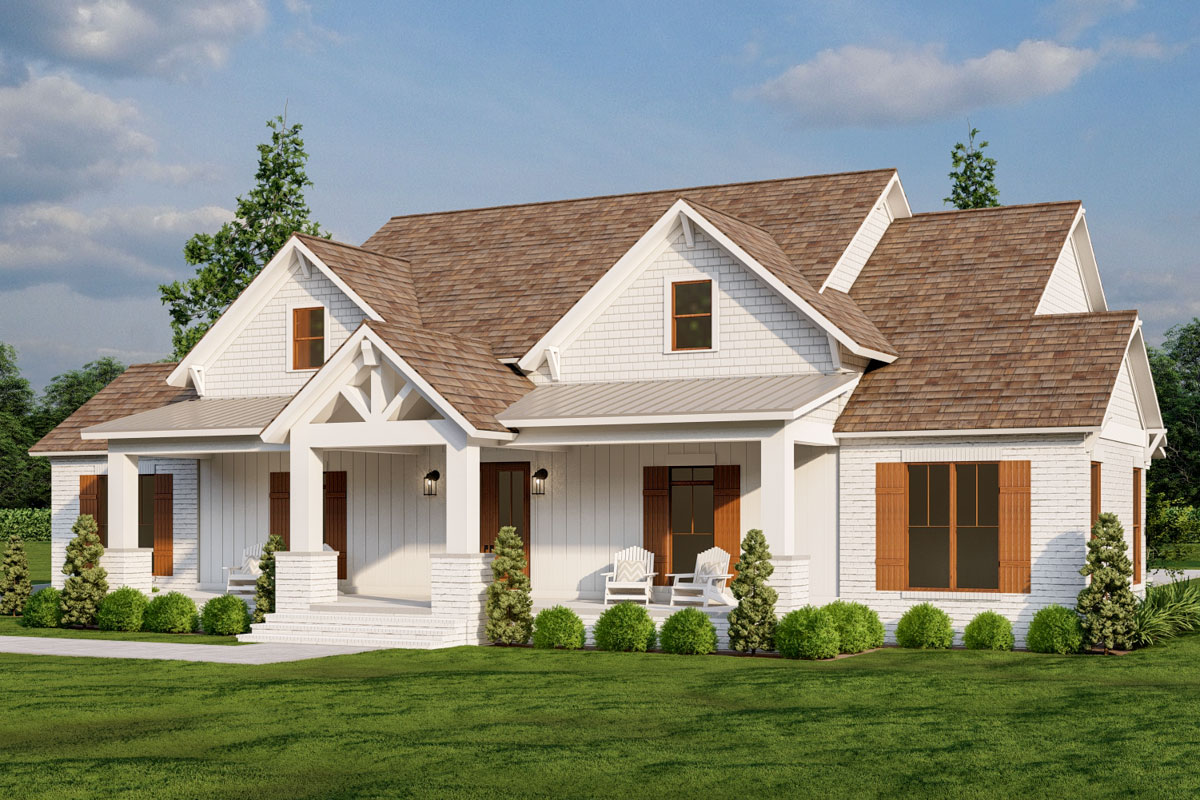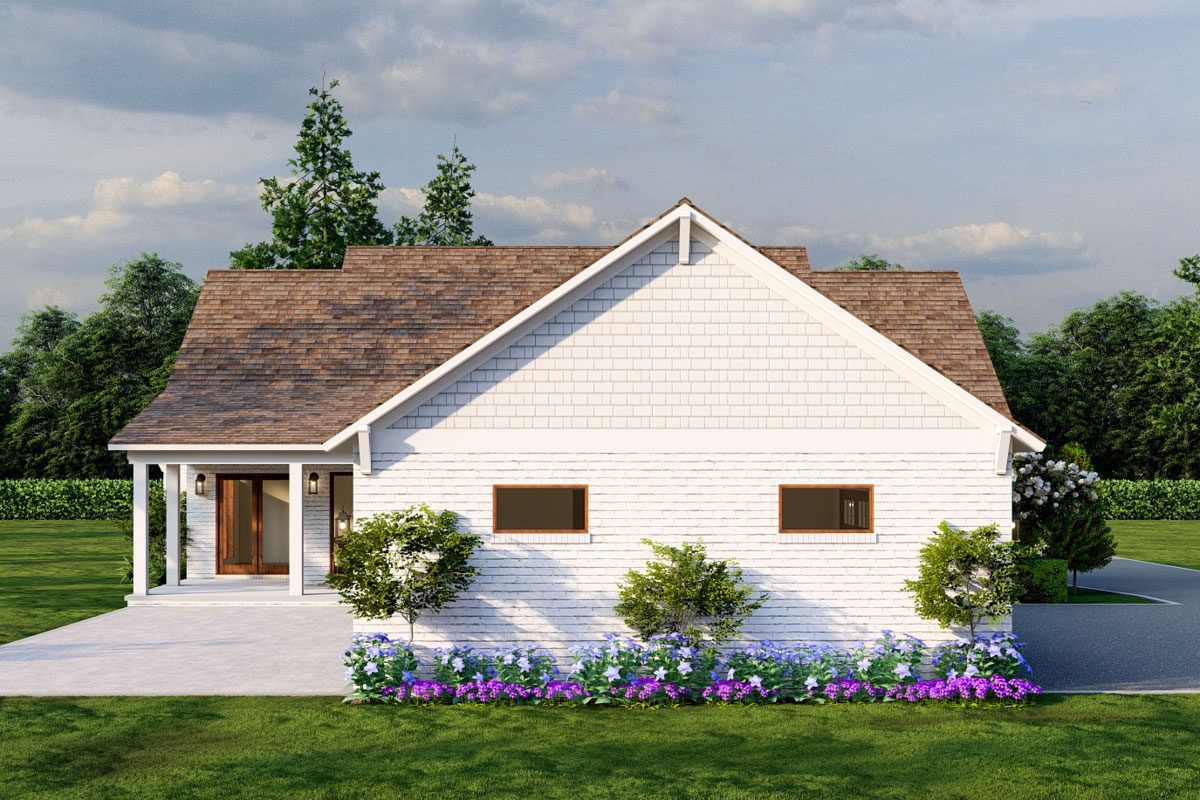One-Story Modern Farmhouse with Two Master Suites – 3067 Sq Ft (Floor Plan)

Imagine a modern farmhouse that beautifully blends traditional charm with contemporary functionality. With 3,067 square feet of living space and a spacious 1,402 square foot 3-car garage, this floor plan is designed to fit varied lifestyles.
What I love about this home is its emphasis on open spaces and seamless transitions, making it perfectly suited for family gatherings or peaceful retreats.
Let’s explore the details of each room and visualize how you might enjoy living in or draw inspiration from this home.
Specifications:
- 3,067 Heated S.F.
- 3 Beds
- 3 Baths
- 1 Stories
- 3 Cars
The Floor Plans:

Entry Porch
Welcoming guests with a broad and inviting 11′ x 9′ covered porch, you can envisage this space as a charming spot to relax with a morning coffee. Think about adding a couple of rocking chairs and some potted plants to give it that quintessential farmhouse appeal.
Foyer
As you step inside, the foyer offers a graceful transition into the home.
With closets on either side, storing coats or shoes becomes convenient. Imagine greeting your guests here, setting the tone for the warm, inviting atmosphere they’ll experience throughout the house.

Great Room
The heart of the home, the great room, measures an impressive 35′ x 21’2″. Its vaulted ceiling provides an airy and spacious environment, perfect for hosting movie nights or gathering around a fireplace.
You can easily see how the room’s openness to the kitchen and dining area makes entertaining a breeze.

Kitchen
Adjacent to the great room is a well-appointed kitchen. With a layout that includes an island bar and a separate coffee bar, I see this as a dream for any home chef. It’s not just about cooking; it’s about engaging with family or guests while preparing meals.
The nearby pantry ensures you have ample storage space for all your culinary necessities.

Open Dining
The open dining area maintains the seamless flow from the kitchen and great room. Measuring 12’6″ x 14′, it offers enough space for large family dinners or intimate gatherings.
This area, framed by large windows, lets in natural light, which is something I think enhances mealtime and makes the space feel inviting.

Master Suite 1
The master suite is a sanctuary featuring a vaulted ceiling that adds to its openness. The layout with an ensuite bathroom and ample closet space ensures privacy and comfort.
I love how this space could be your personal retreat at the end of a long day, away from the hustle and bustle of the rest of the house.
Master Suite 2
Master Suite 2 mirrors the comfort and style of the first. It’s ideal for accommodating guests or family members, offering them their own luxurious space.
The arrangement ensures all occupants maintain their own quiet, private areas, which I think is a significant advantage in multi-generational living situations.
Bedroom 3
Located away from the master suites, Bedroom 3 is perfect for a child’s room or a home office. It’s positioned next to a full bath, which offers convenience and privacy.
If you ever thought of having a versatile space for work or hobbies, this room could easily adapt to those needs.
Safe Room/ Closet
The inclusion of a safe room/closet adjacent to Bedroom 3 is an excellent feature. This space adds an extra layer of security and function. Whether used for storing valuables or as a storm shelter, it’s a reassuring addition to the home.
Laundry
Conveniently located near the bedrooms, the laundry room simplifies chores. Having this space centralized reduces the hassle of transporting laundry across the house.
You might appreciate the efficiency this brings to your daily routine.
Pantry
Next to the kitchen, the pantry is a gem for those who value organization.
Ample space makes storing bulk items and kitchen appliances simple and keeps the main kitchen area clutter-free. I think any avid cook would find this a key benefit.
Garage
The 3-car garage offers more than just vehicle storage — it’s a multi-use space that can be adapted for hobbies, storage, or a workshop area. Its generous size provides flexibility, which is always important as your needs evolve over time.
Covered Porch (Rear)
The house also features a rear 10′ covered porch. This area is perfect for enjoying outdoor meals or simply unwinding with a book. It extends the living space outdoors, making it perfect for those who love to blend indoor and outdoor living.
Now, as you wander through this thoughtfully designed home, I encourage you to consider personal touches or enhancements.
Could adding skylights amplify the natural light or integrating some smart home features enhance comfort? Should there be a focus on sustainable materials or energy-efficient appliances? Each of these ideas could tailor the home to serve your lifestyle even better.
Ultimately, this floor plan is more than just a layout; it’s a framework for how modern life can be optimally supported and enriched.
Interest in a modified version of this plan? Click the link to below to get it and request modifications.
