One-Story Transitional House Plan with Modern Elegance Laundry Access from the Master Suite (Floor Plan)

Specifications:
- 2,370 Heated S.F.
- 3 Beds
- 3 Baths
- 1 Stories
- 2 Cars
You’d probably think this layout has a sleek flow with just the right mix of privacy and openness! It seems crafted with a keen eye on creating a comfortable living experience with spaces that adapt intuitively to daily life, offering both utility and elegance. Let’s take a deep dive into this house plan and see where your new home adventure could begin.
The Floor Plans:
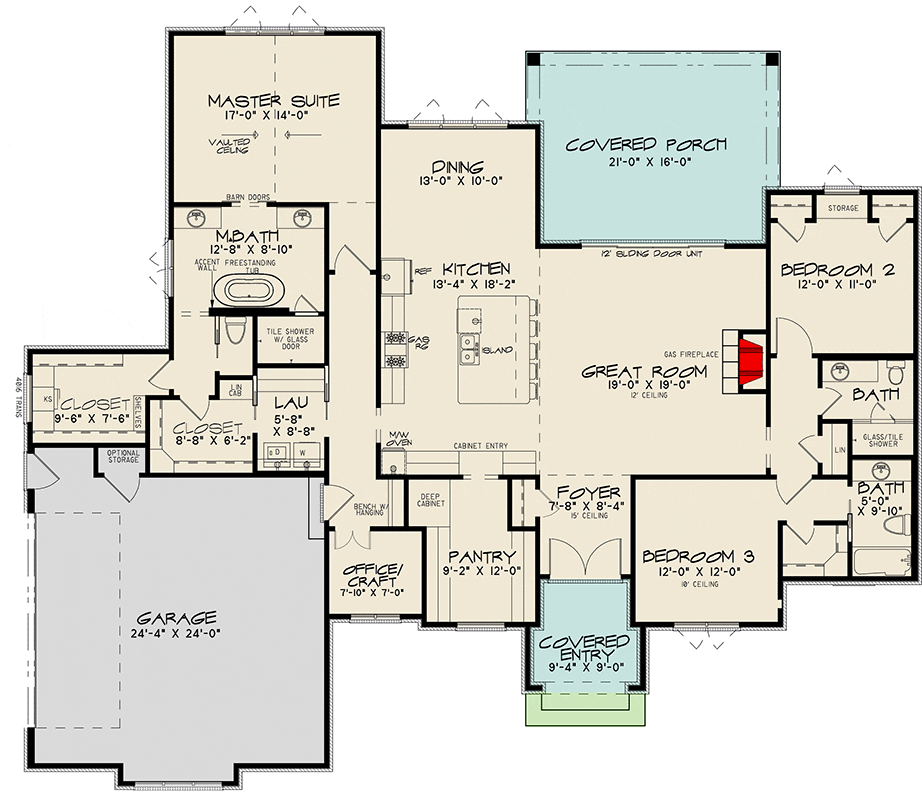

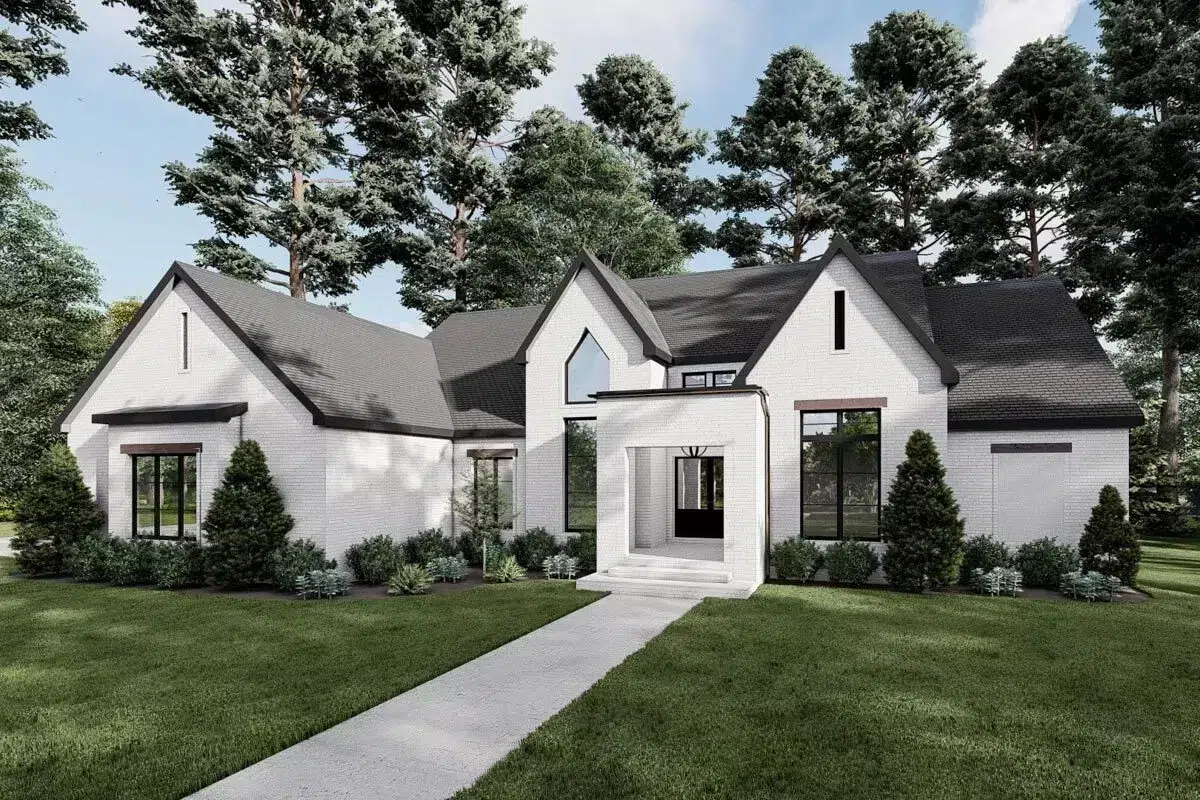
Entry and Foyer
As you step under the covered entry, imagine shaking off the worries of the day. The foyer, equipped with high ceilings, makes a dramatic first impression, funneling natural light that enhances the spacious feeling.
Right off the bat, this area communicates luxury and sets the tone for what’s to come.
My initial thought here is, perhaps a statement art piece or a decorative console table could further accentuate this space—what do you think?
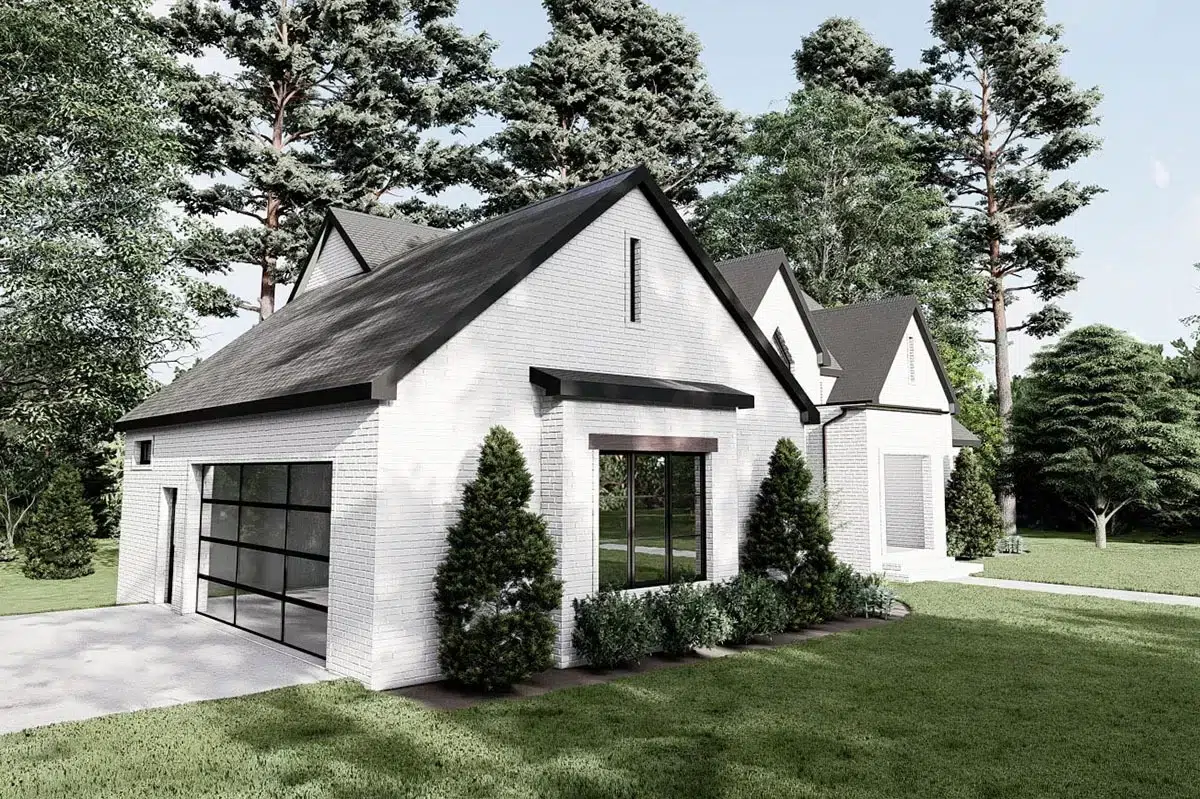
Great Room
Flowing from the foyer, you enter the great room, the heart of this home.
With its 12′ ceilings and a grand fireplace, wouldn’t you feel drawn into this warm gathering space? The large sliding glass door not only bathes the room in natural light but also ensures the indoor-outdoor connection is seamless. It opens onto a deep covered porch ideal for any weather entertaining or just quiet evenings. The versatility of this space makes it perfect for hosting grand parties or enjoying cozy family meals.
I suggest considering built-in shelves or cabinets around the fireplace to blend storage and style.

Kitchen
Adjacent to the great room, the kitchen features a large eat-at island that invites casual meals or a chat over coffee. The hidden walk-in pantry is a bonus, neatly tucking away essentials while keeping them handy. For a family that loves cooking, this kitchen layout promotes efficiency and interaction. Perhaps exploring a daring backsplash or unique pendant lighting here might further enhance the kitchen’s modern aesthetic—do you see yourself tweaking this?
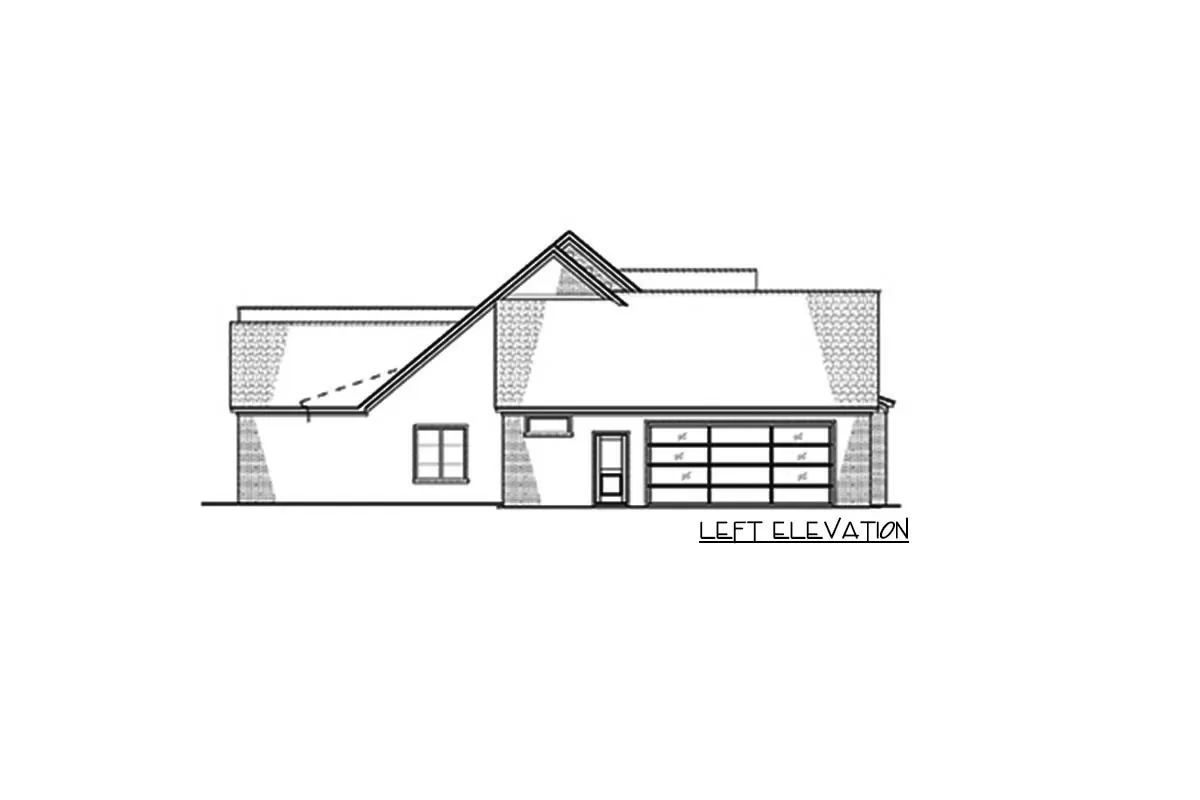
Master Suite
This master suite is designed as a sanctuary. Vaulted ceilings give it an airy, luxurious feel, and the large picture window offers a serene view of the back, likely delivering a calming effect to start and end your day.
The sliding barn door to the master bathroom adds a chic, rustic touch while ensuring the space remains uncluttered. The bathroom is defined by its stylish functionality with a double vanity, walk-in tile shower, and a freestanding tub for those much-needed bubble baths. The direct access from one of the walk-in closets to the laundry area is incredibly practical, don’t you think? This setup truly understands your needs for convenience and comfort.
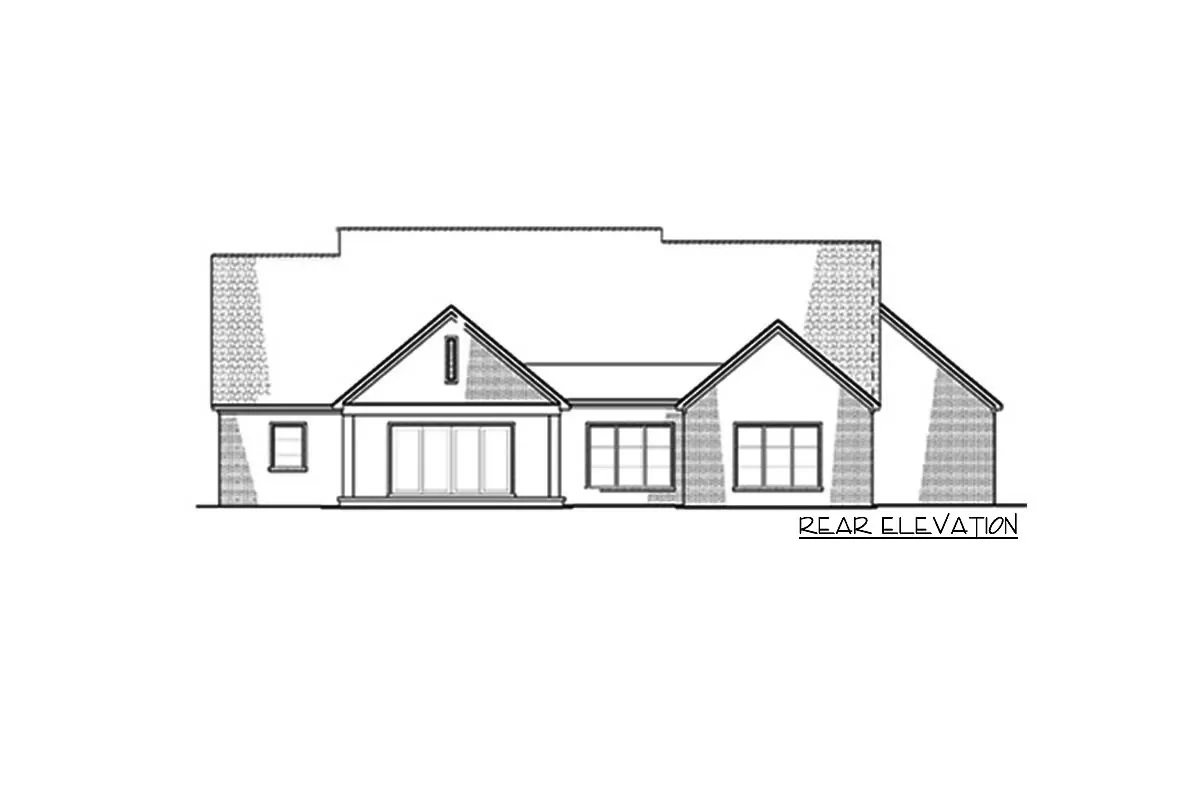
Bedrooms 2 and 3
Moving across to the other side of the home, Bedroom 2 could be great for children or as a guest room, featuring a handy storage bench and ample closet space. For even more privacy, Bedroom 3 includes an en-suite bathroom and a walk-in closet, making it ideal for an older child or a long-term guest.
Both rooms offer distinct character and flexibility, supporting various family dynamics. Maybe considering joint or individual themes for these rooms could spark some interior design creativity?
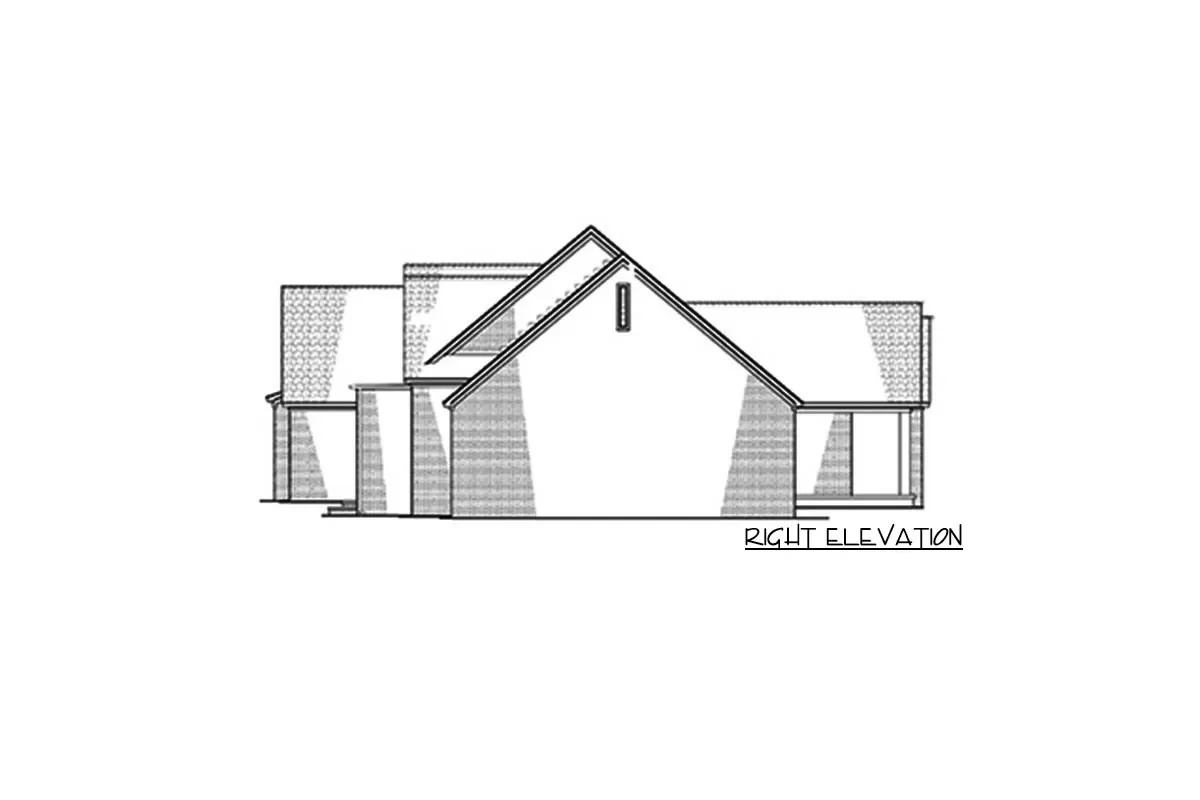
Garage and Utility Spaces
The side entry garage adds to the curb appeal and practicality, keeping your vehicles out of sight yet easily accessible. Its linkage to the home is not just about storing cars but also acts as an additional storage or workshop area.
For those who enjoy a well-organized utility space, incorporating built-in storage or a mudroom setup could maximize this area’s functionality. How would you personalize this space to suit your lifestyle?
Throughout the house, the design smartly incorporates windows, light, and functional living without compromising privacy and aesthetic appeal.
Each room feels purposeful and adaptable, which I believe are crucial in modern house layouts. Blending the stunning modern-rustic exterior with practical, luxurious interiors, this house almost reads like a dream. And remember, these are just guidelines and suggestions; the true joy comes from tailoring each space to beautifully fit your personal story and lifestyle.
What’s the first change or addition you’d like to make to this plan to make it your own?
Interest in a modified version of this plan? Click the link to below to get it and request modifications
