
Stepping up to this home, you’re greeted by a striking blend of coastal, Mediterranean, and Southern influences.
Clean lines, lush landscaping, and a circular driveway immediately set a welcoming tone and hint at the grand hospitality inside.
This 4-bedroom, 4,665-square-foot layout unfolds across two well-organized levels, with each space filled with natural light, flexibility, and an understated sense of luxury.
It’s not just a house meant to impress visitors; it’s a place designed for real life, with inviting gathering spaces, peaceful private retreats, and plenty of connections to the outdoors that make every day feel like a vacation.
Let’s walk through room by room and see how this layout supports both daily routines and special occasions.
Specifications:
- 4,665 Heated S.F.
- 4 Beds
- 4.5 Baths
- 2 Stories
- 3 Cars
The Floor Plans:
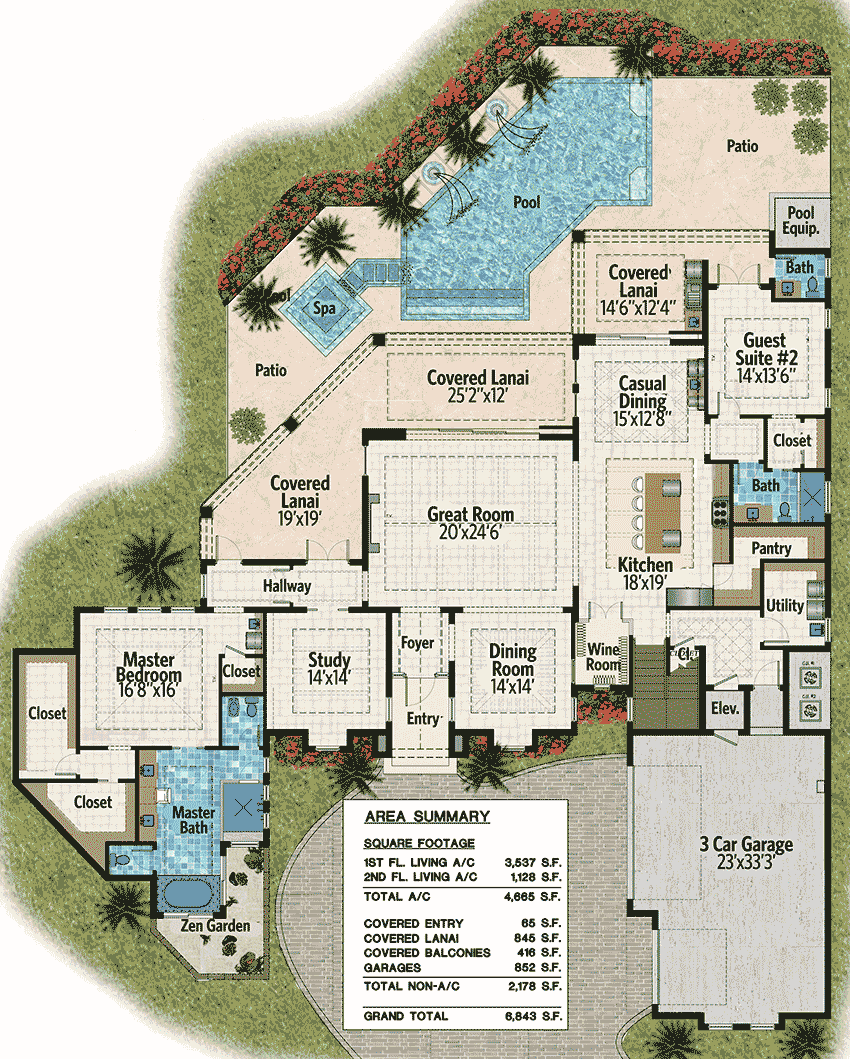

Entry
From the moment you step inside, you notice the open feeling that carries throughout the home.
Tall double doors welcome you from the covered front porch into a foyer that feels both airy and inviting.
Sunlight and greenery surround you, while the formal dining room sits on one side and the study on the other.
This entry gives you a sense of both celebration and calm, perfect for welcoming guests or enjoying a quiet evening.
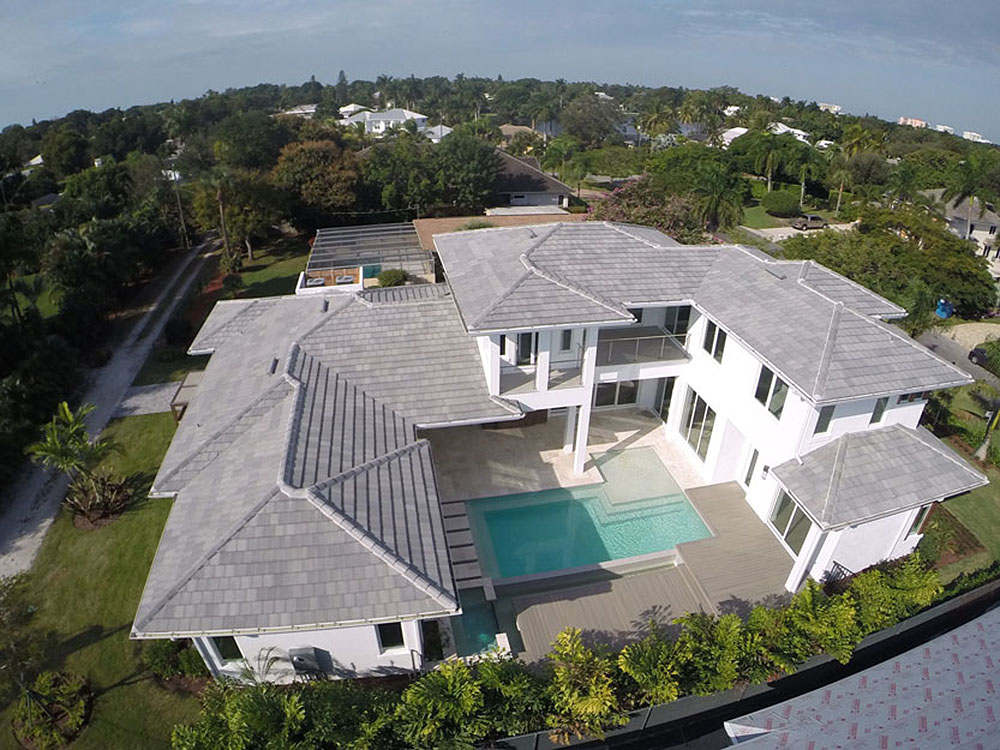
Dining Room
To your left, the dining room immediately captures your attention. It’s a 14 by 14 feet square space, so you have plenty of room for a table that seats eight or more.
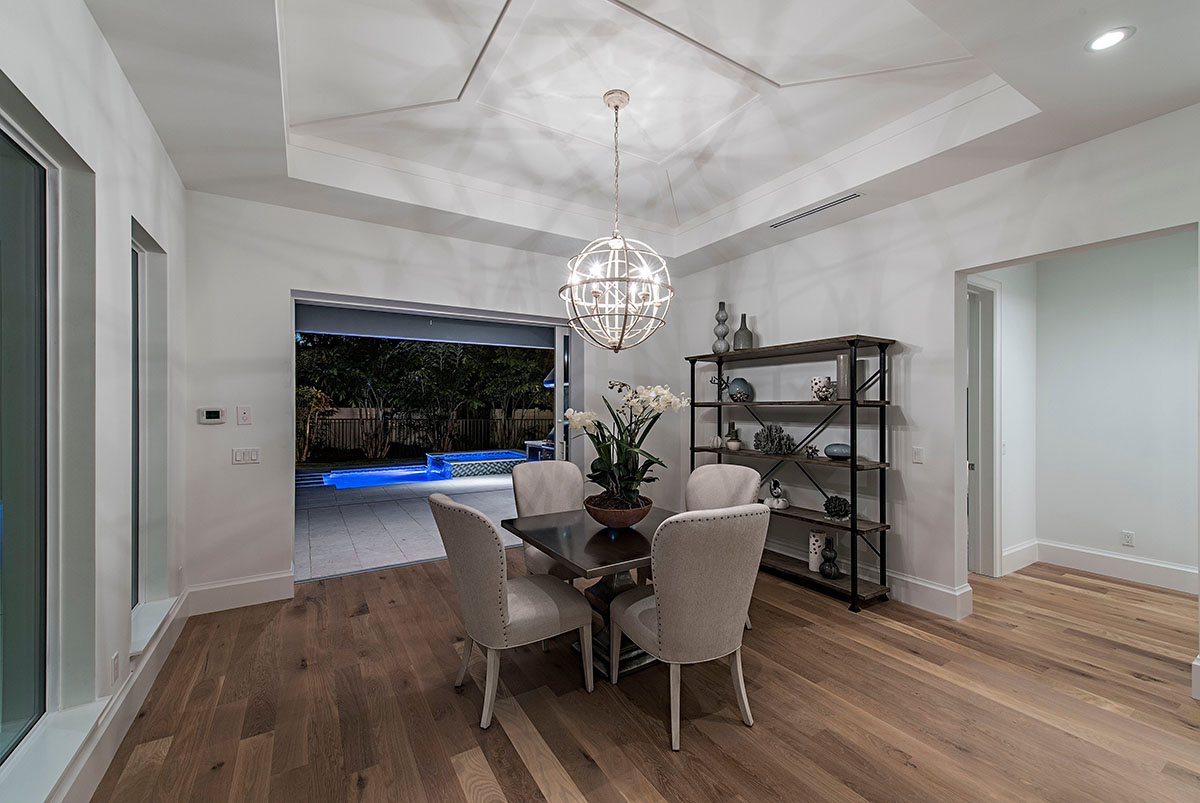
Natural light streams in from the front windows, creating a bright and lively atmosphere. Its location near the foyer makes it ideal for holiday dinners or spontaneous brunches that flow into the main living spaces.
I really like how this room feels connected to the home’s energy, while still offering a special place for memorable meals.
Study
On the right side of the entry, the study offers just enough separation to help you focus while still feeling connected to the rest of the house.
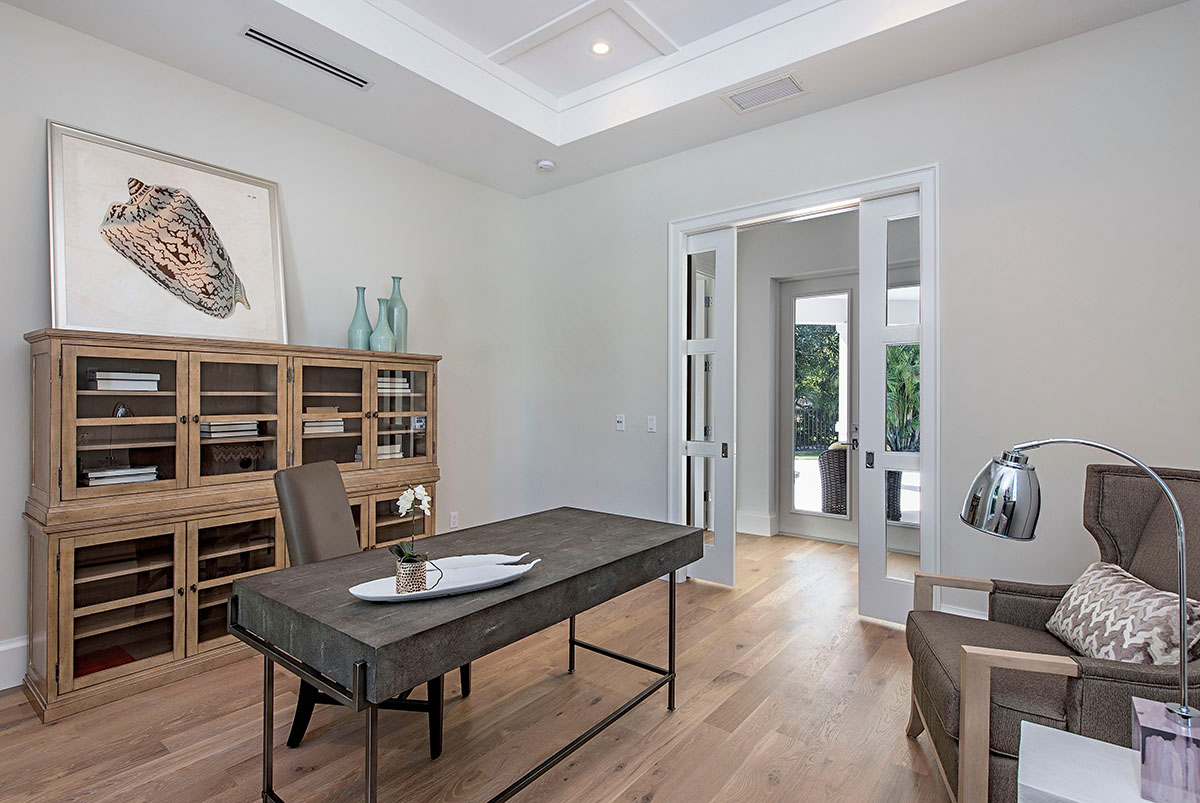
Glass doors and large windows fill the room with light, and there’s space for a substantial desk, bookshelves, or even a cozy reading chair.
Whether you’re working from home or helping with homework, this space feels peaceful and productive.
Personally, I think having this bit of extra privacy is a huge bonus.
Great Room
Moving forward from the foyer, you enter the great room, where the home truly opens up.

Soaring ceilings and open sightlines connect you to the kitchen, casual dining, and the backyard pool area.

There’s ample space for a large sectional and comfortable chairs, making it a perfect spot for family gatherings or quiet movie nights.
Sliding glass doors line the back wall, bringing the outside in and creating a smooth transition to the pool and patio.
I love how this room becomes the heart of the home, with the energy flowing easily between indoors and outdoors.
Kitchen
Turning to the right, you’ll find the kitchen. This space is designed for real cooks and busy families.
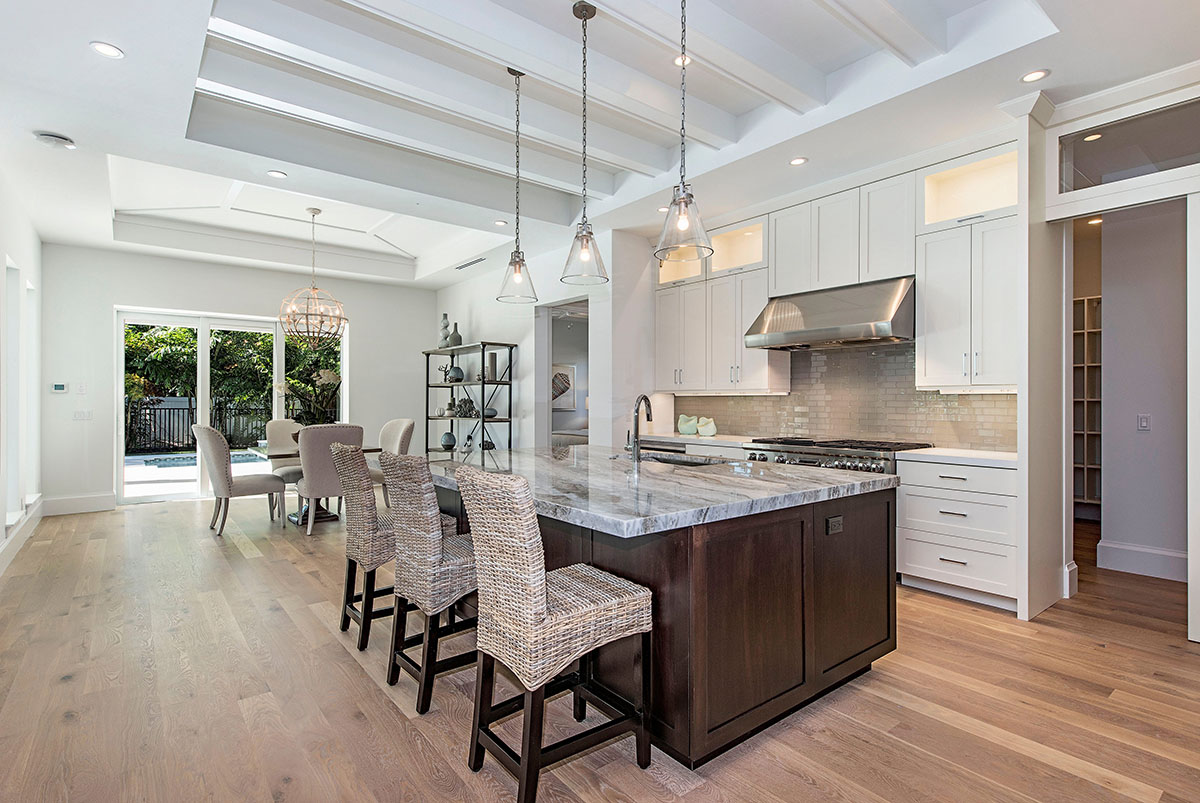
Ample cabinetry, a long marble-topped island, and a full wall of built-in appliances make meal prep and entertaining a breeze.

The open layout keeps you connected to the great room and dining areas, while large sliding doors provide a view of the pool.
There’s an adjacent pantry for extra storage, and the utility room sits right behind, making laundry days efficient.
I love that you can cook dinner and still be part of the conversation, no matter where everyone is gathering.
Casual Dining
Next to the kitchen, you’ll find a casual dining nook with windows on two sides that bring in lots of sunshine.
This is the perfect spot for everyday breakfasts, tackling homework, or enjoying a quiet cup of coffee while looking out at the yard.
It’s close to the kitchen for easy serving, and just steps from the pool, making outdoor meals simple.

Wine Room
Just past the kitchen, the wine room adds a special touch. With space for bottle storage and a wine fridge, it’s a dream for anyone who loves to entertain.
Imagine grabbing a bottle to pair with dinner or inviting friends for a tasting. I think this room adds both practicality and a bit of unexpected luxury.

Utility Room
Behind the kitchen and pantry, the utility room helps keep your home tidy and organized.
There’s space for laundry and extra storage, so clutter stays out of sight. The location also puts you close to the elevator, which is a real advantage for families with different needs or anyone who values easy access between floors.

Elevator
Located near the utility area, the elevator makes moving between both levels easy and comfortable. If you’re carrying groceries, helping someone with mobility needs, or just want the convenience, this feature adds real value to the home and shows how thoughtfully it’s been designed.

Guest Suite #2
Continue past the kitchen and you’ll reach Guest Suite #2. This room has its own private bath and closet, making it great for overnight guests or a multigenerational setup.
With easy access to the pool, guests can step outside for a swim or morning coffee without feeling like they’re disturbing anyone.
I think this bit of privacy is a smart touch, especially if you host friends or family often.

Bath (Guest Suite #2)
The bath attached to the second guest suite offers everything your guests need. There’s a walk-in shower, storage, and enough space to feel comfortable—even during longer stays.
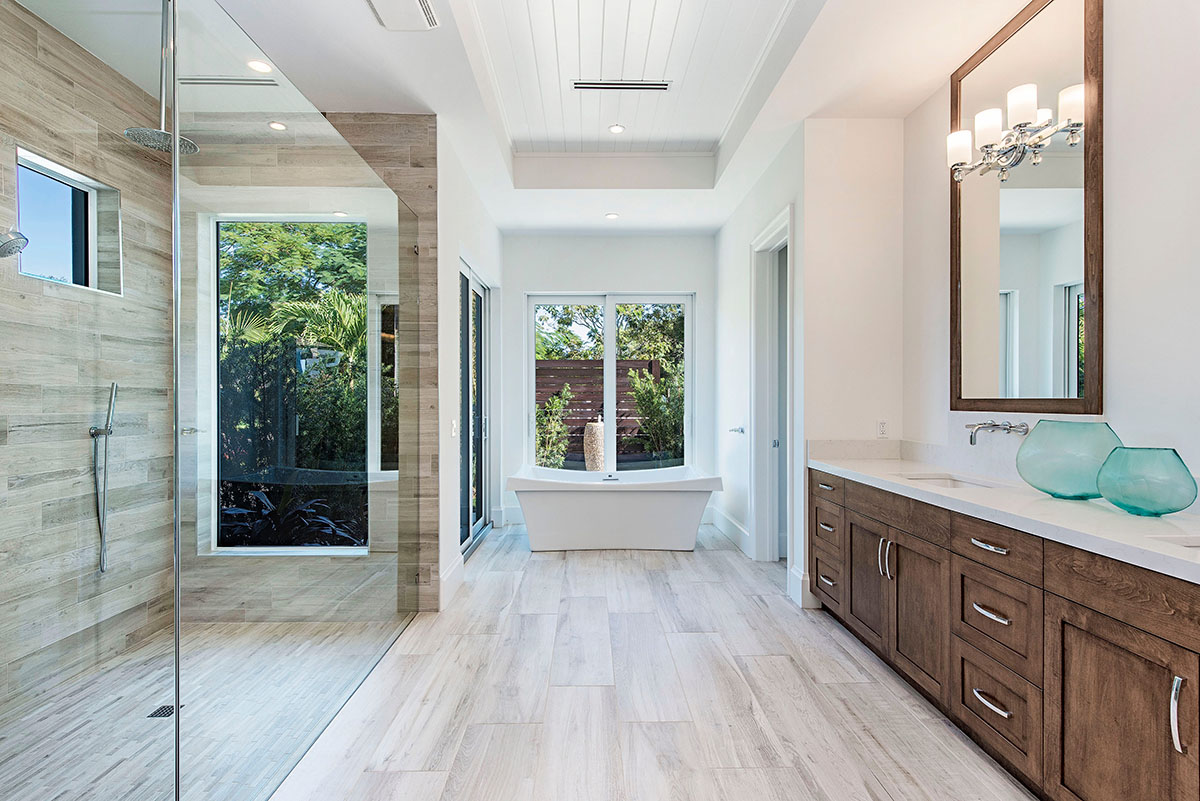
Master Bedroom
On the opposite side of the main floor, the master suite truly feels like a retreat.

The bedroom is spacious, with plenty of wall area for your favorite furniture and large windows that look out to a private garden.

Ceiling detail and hardwood floors add a sense of quiet luxury, but it’s the light and privacy that really make this space stand out.
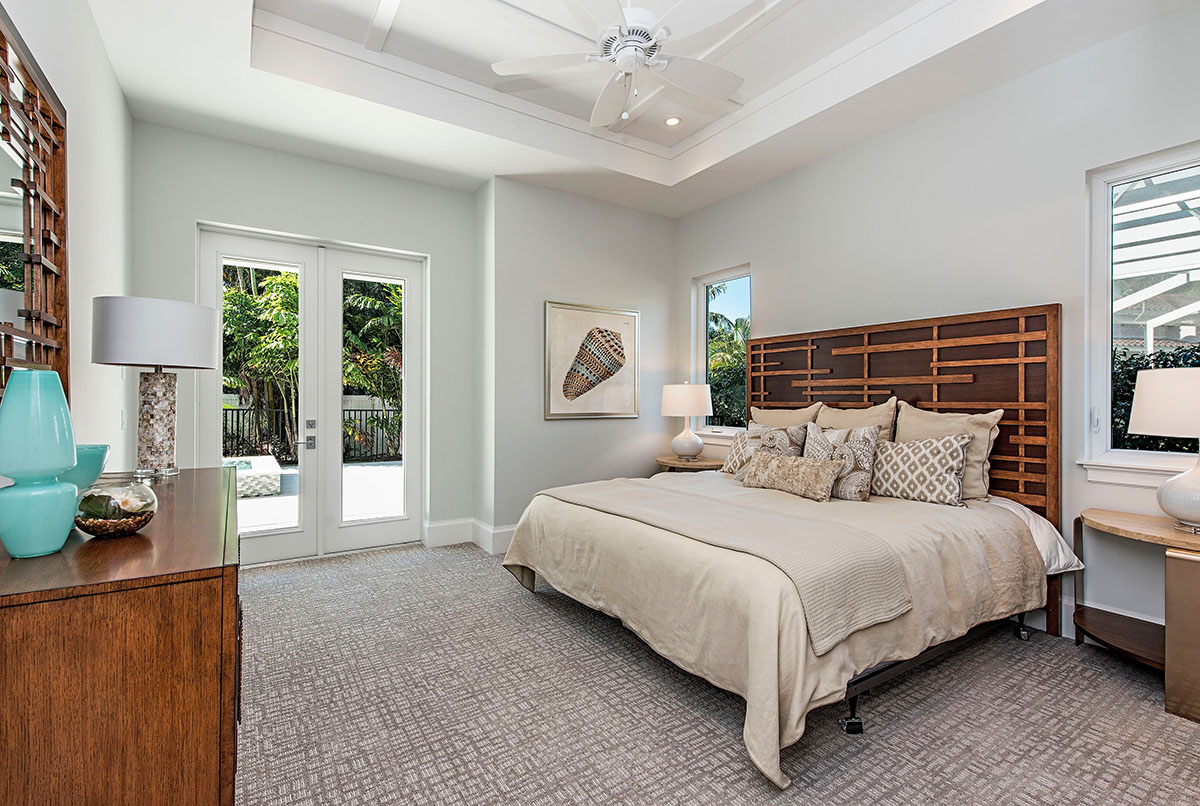
Being separated from the other bedrooms means your mornings start out calm and peaceful.
Master Bath
Step through double doors into the master bath and you’re greeted by a space that feels like your own spa.
There’s warm tile underfoot, a glass-walled shower, and a freestanding tub with garden views. The double vanity runs along one wall, ensuring you both have plenty of room.
I have to say, the best part for me is the zen garden just outside.
It turns the bathroom into a real escape.

Closets (Master Suite)
The master suite includes two sizable closets that line the walkway to the bath. You’ll have plenty of space for clothes, shoes, and linens.
Not needing to share closet space feels quietly luxurious and keeps everything organized.

Hallway
A hallway links the master suite to the rest of the main floor, running behind the great room. This layout provides extra privacy and a gentle transition from the lively living spaces to your own quiet sanctuary.

Zen Garden
Just outside the master bath, the zen garden offers a serene spot to start your day or unwind in the evening.
Step out for your morning coffee or simply relax among the greenery after a busy day.
This little detail really enhances the master suite, giving it an intentional and calming vibe.

Covered Lanai (Main)
From the great room, you step onto an expansive covered lanai that stretches across the back of the house.
Here, indoor and outdoor living come together beautifully. There’s plenty of room for dining and lounging, all protected from the sun yet open to the breeze.
This space connects to the secondary lanai and wraps around to the patio and pool area, so you can gather with a crowd or enjoy a quiet afternoon by yourself.

Covered Lanai (Secondary)
A second covered lanai sits just outside the master suite, providing a more private spot to relax.
It’s the perfect place to read, nap, or enjoy a quiet evening after the house settles down.
You’re still close to all the action, but you have your own peaceful escape whenever you want it.

Patio
The patio surrounds the pool area, with plenty of room for lounge chairs, outdoor dining, or even a fire pit.

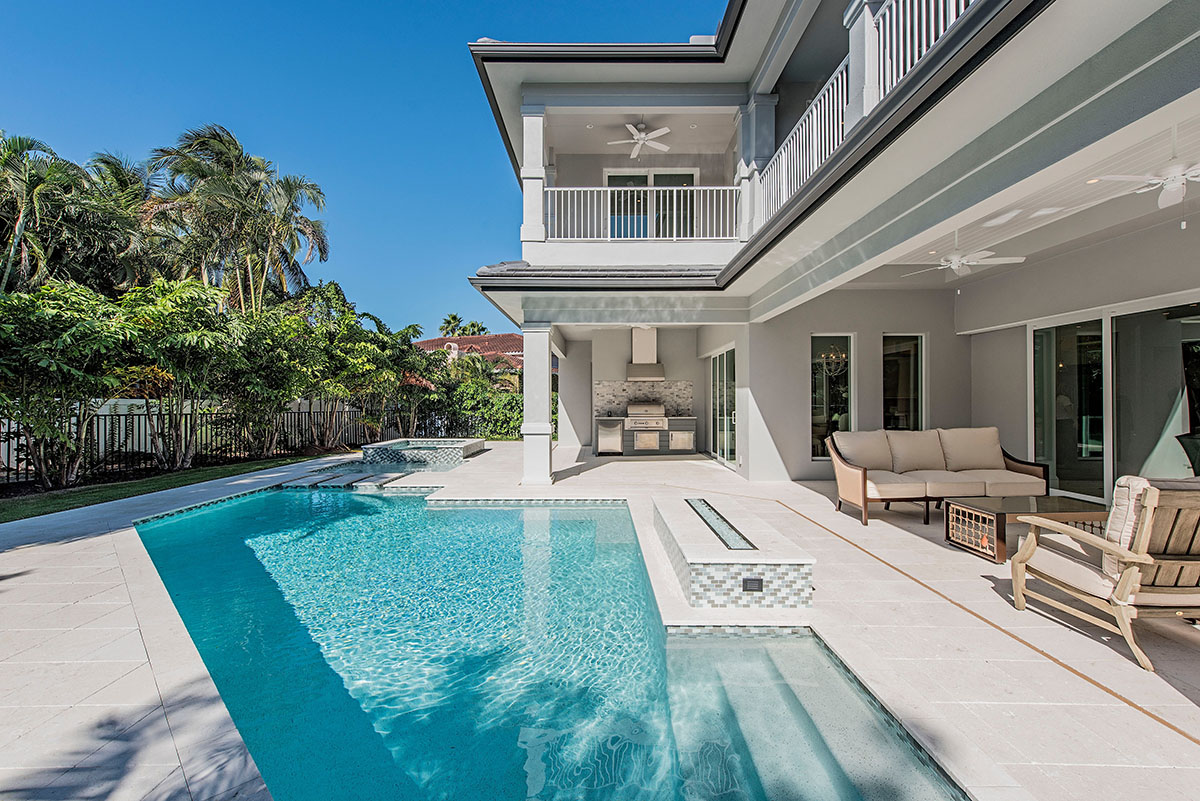
Light stone tiles keep things cool underfoot, and lush plantings add bursts of color. I can easily picture spending lazy weekends by the pool, grilling in the outdoor kitchen, or gathering by the fire as dusk settles in.

Pool and Spa
The pool is a true highlight, with a bold geometric design and an integrated spa.
The same pale decking surrounds the area, creating a resort-like feel. With direct access from the main living areas, swimming is always just a few steps away.
Kids and adults alike will love having such easy access, and the whole backyard transforms into a retreat when the pool lights come on at night.

Pool Equipment
The pool equipment area is carefully placed out of sight, keeping everything running smoothly without interrupting your backyard oasis. This attention to detail makes pool ownership easy, so you can focus on enjoying the water.

3 Car Garage
In the front right corner, the three-car garage offers generous space for cars, weekend gear, or even a small workshop.
The wide driveway makes parking simple, and you get direct access to the utility and kitchen areas from inside.
For busy families or anyone who loves keeping things organized, I think this setup is a big win.

Foyer
The foyer serves as the true center of the home, connecting the main living spaces and the private bedroom wings.
It offers a strong first impression without feeling overdone. Instead, you immediately sense that this house is meant for real living and welcoming friends.
Let’s head upstairs to see how the second level builds on the home’s flexibility and comfort.

Media Room / Suite #3
At the top of the stairs or when you exit the elevator, you’ll find the media room, which can also be used as Suite #3.
With its own closet, this space can easily flex as a guest room, home theater, or playroom.
The wet bar nearby means snacks and drinks are always close at hand. I can picture this becoming the favorite hangout spot for teens or visitors, especially with the private balcony right outside.

Bath (Upstairs)
The upstairs bath sits conveniently between the media room and the second guest suite. It offers plenty of room and privacy, with a full shower and all the features you need for long-term guests or family.

Guest Suite #4
At the far end of the upper floor, Guest Suite #4 enjoys a secluded, peaceful feel.
A spacious closet, direct bath access, and windows that catch the morning sun make this room especially inviting.
This space works well for guests, older kids, or even as a home office. I find the flexibility here really appealing because it adapts to your changing needs.

Covered Balcony (Main and Secondary)
You’ll find two covered balconies upstairs, each offering fresh air and great views of the pool and patio below.
The larger balcony is perfect for morning coffee or evening gatherings. The smaller one off the guest suite feels more private and intimate.
These outdoor spots really set this home apart, bringing the outdoors in wherever possible.

Wash/Dry
Having a dedicated laundry area upstairs means you don’t have to carry clothes up and down the stairs. It’s a thoughtful detail that keeps life easier, especially if you’re using the upper floor for guests or older kids.

Elevator
The elevator has a second stop on this level, making it easy to move between floors. Even if you don’t use it every day, you’ll appreciate it when you need it.
As I walk through this home, I see how much thought went into every detail.
Each area is crafted to make life simpler, more enjoyable, and connected—both inside and out, upstairs and down.
You can host a crowd by the pool, unwind in the peaceful master suite, or create memories in the open great room.
This house is ready for whatever dreams you have in mind.

Interested in a modified version of this plan? Click the link to below to get it from the architects and request modifications.
