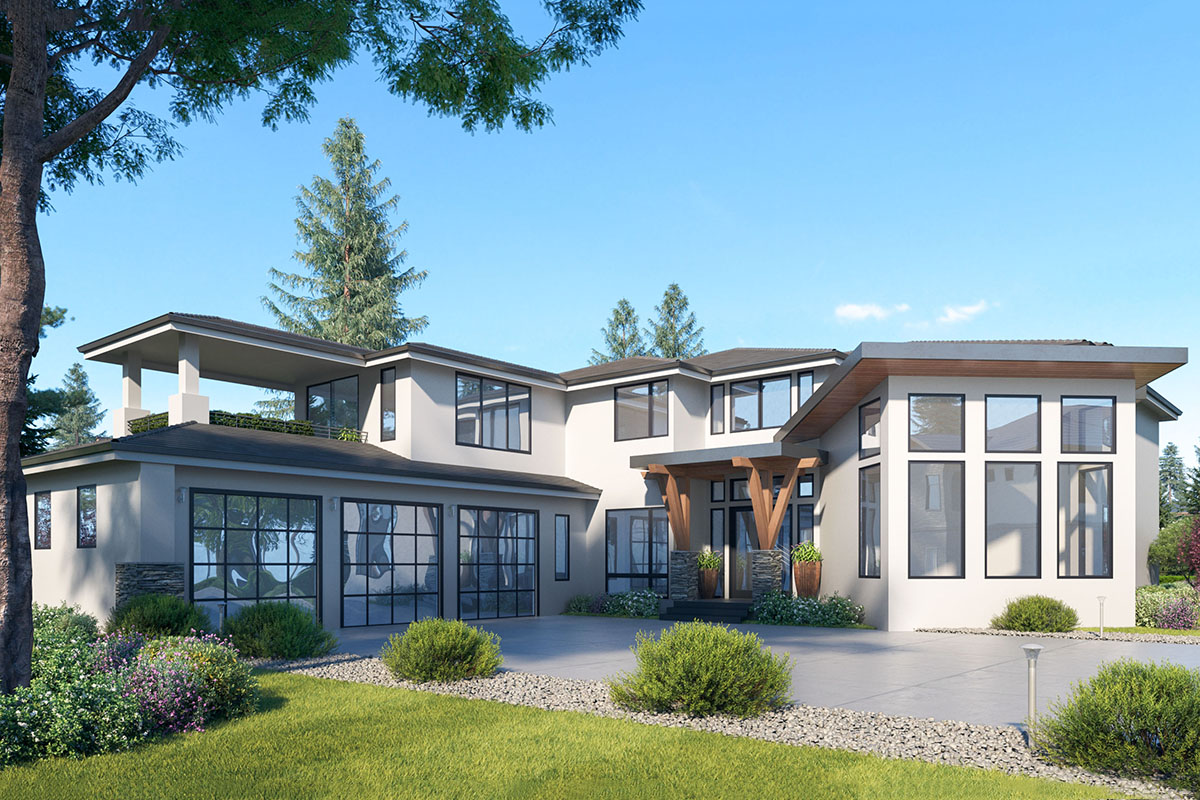
Welcome to this spacious contemporary home, covering over 6,800 square feet, with plenty of rooms and cool spaces for almost anything you can think of. This plan is one of the most unique ones we’ve found on Architectural Designs, and we just had to share it with you for you to check out!
Specifications:
- 6,790 Heated S.F.
- 6 Beds
- 6.5 Baths
- 2 Stories
- 3 Cars
The Floor Plans:
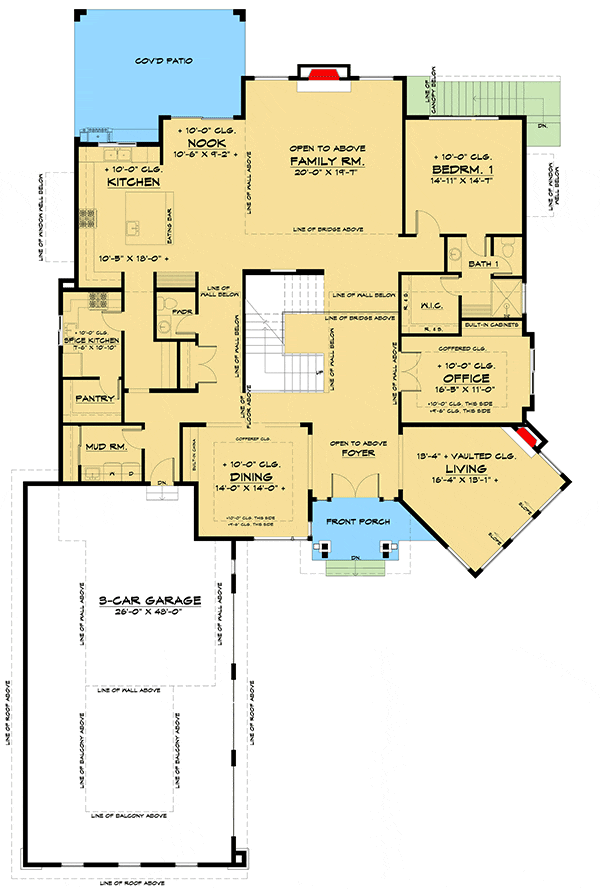
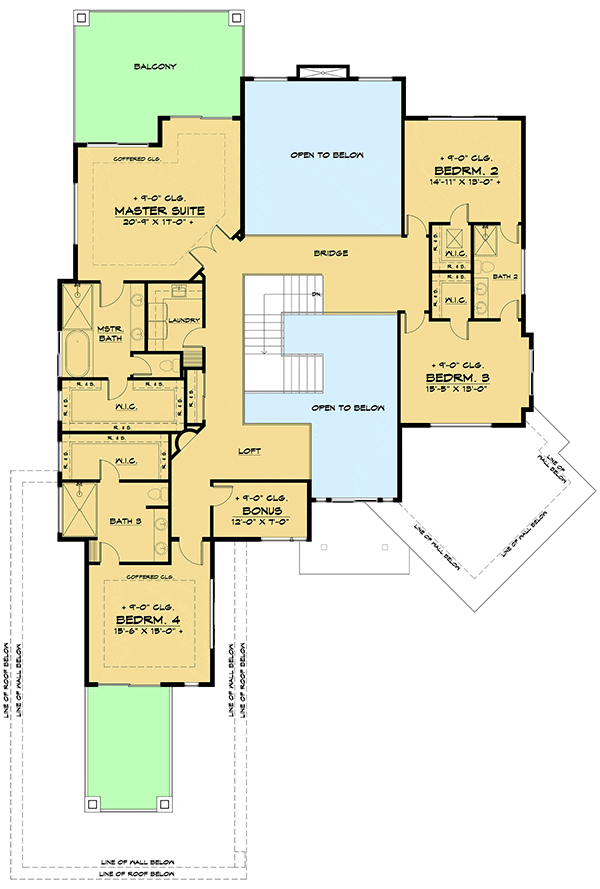
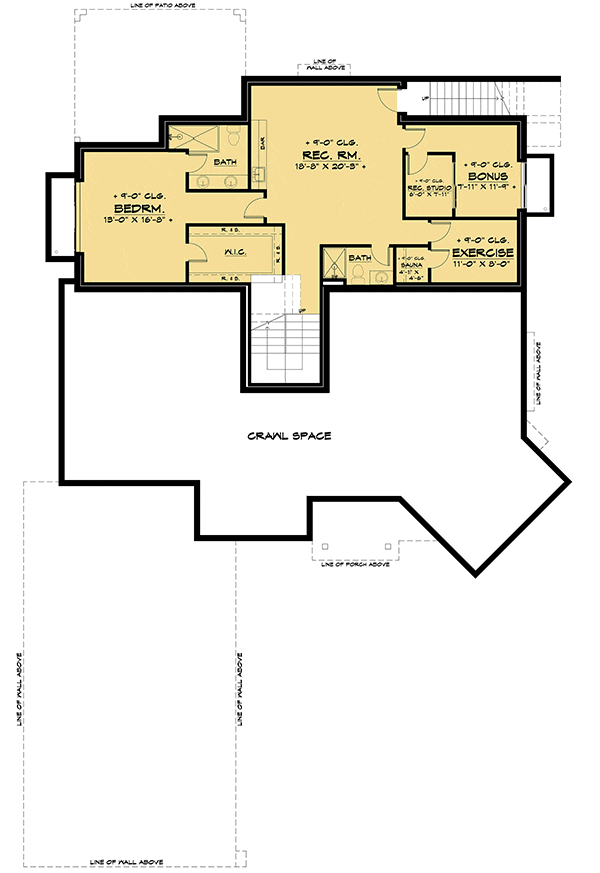
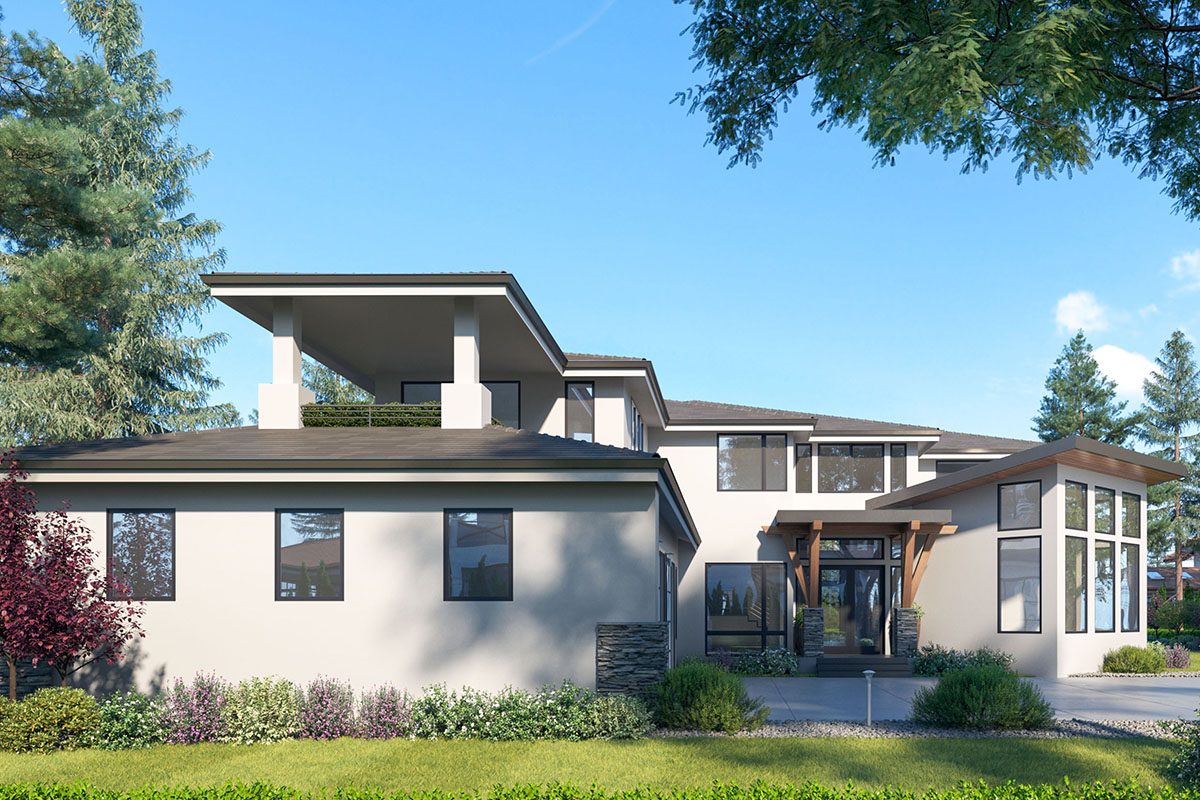
Front Porch and Foyer
When you first walk up to the house, you’re greeted by a welcoming front porch. It feels like the perfect spot for a couple of chairs where you can relax and watch the world go by.
Stepping inside, you enter the foyer.
I love how it’s open and bright, setting the stage for the rest of the house. It feels elegant and welcoming all at once.
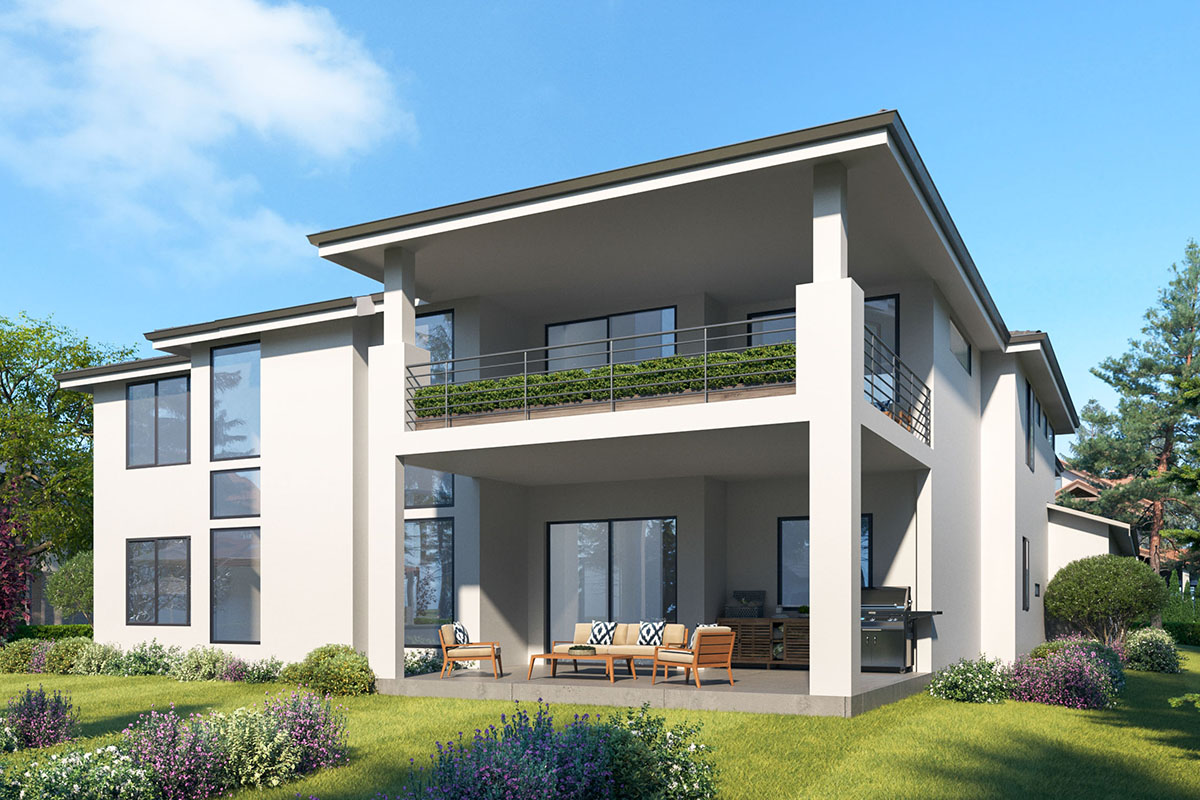
Living and Dining Rooms
Right off the foyer, you have the formal living and dining rooms.
These spaces are flooded with natural light, making them feel lively and inviting. I can imagine hosting a nice family dinner here or having friends over.
What do you think about combining these spaces more, or maybe adding some sliding doors to transition between them effortlessly?

Home Office
Next up, there’s a home office nearby.
It’s like your own little corner to focus or do homework. Having a dedicated space for work or study can be super handy.
It creates a clear boundary between work and leisure time.
Bedroom 1 and Bath
On this level, there’s also Bedroom 1, with a bathroom nearby.
This setup is great for guests, giving them a cozy and private area. It’s also convenient if you have a friend staying over.
I wonder how many times you could rearrange this room to suit different needs—maybe even turn it into a mini studio?
Family Room
Walking further, you reach the family room, which is open to above, meaning it feels extra roomy.
This is where everyone can gather, play games, or just chill and watch TV. It’s connected to the backyard, making it easy to enjoy sunny days or a barbecue on the patio.
I think it’s smart how the builders included large windows here too.
Kitchen and Nook
Moving on, we find the kitchen and a cozy nook for casual meals.
I love how the kitchen is modern and spacious. It even has a pantry next to it, which is perfect for storing all your snacks!
Imagine having breakfast in that nook with the sunlight streaming in. Do you think you’d prefer having the nook or just more counter space?
Mud / Laundry Room
Nearby is the mud and laundry room. It’s so practical to have this right by the entrance from the 3-car garage. It makes it easy to come in and drop off muddy shoes or dirty clothes without tracking dirt through the house.
And with laundry right there, keeping clothes clean and organized is a breeze.
Upstairs: Bridge Hallway
Heading upstairs, you’ll find a unique bridge-style hallway.
It connects all four bedrooms and offers a cool view of the rooms below. It must feel pretty airy when you’re up there.
I think this design cleverly adds a sense of openness to the home. How do you feel about bridges?
They can make reaching different parts of the house fun!
Master Suite
The master suite is a star here with its own private balcony. It’s like having a little getaway right in your house.
Plus, the 5-fixture bath and walk-in closet add a touch of luxury.
I bet waking up with a view from the balcony would be amazing.
Bedrooms 2, 3, and 4
Bedrooms 2, 3, and 4 are also on this level.
These rooms are perfect for family, each with its own charm. They share convenient bathrooms, and there’s a laundry room on this floor too.
It makes dealing with laundry so much easier when it’s close to where everyone’s clothes are.
Bonus Room
There’s also a bonus room upstairs. It could be used for just about anything: a playroom, a study area, or even a cozy reading nook.
The possibilities are endless. What would you do with a bonus room like this?
Lower Level: Bedroom 6, Recreation Room, and Exercise Room
Now let’s check out the lower level. There’s Bedroom 6, which offers a little more privacy. The recreation room here provides ample space for fun activities, perhaps a pool table or a gaming area?
Plus, there’s an exercise room.
I love how you’re not boxed into one type of activity.
Additional Bonus Room
Lastly, there’s another bonus room on this level, potentially a recording studio. Isn’t it cool how you could turn this into something very specialized? You can be as creative as you want with these spaces.
So, what do you think about this home layout?
Could you see yourself in any of these spaces? I really enjoy how each area has its own special purpose and how versatile everything can be.
There’s so much room for imagination and making it all your own.
Interested in a modified version of this plan? Click the link below to get it from Architectural Designs and request modifications.
