5-Bed Farmhouse Plan with Bunk Room in the Finished Lower Level – 4567 Sq Ft (Floor Plan)
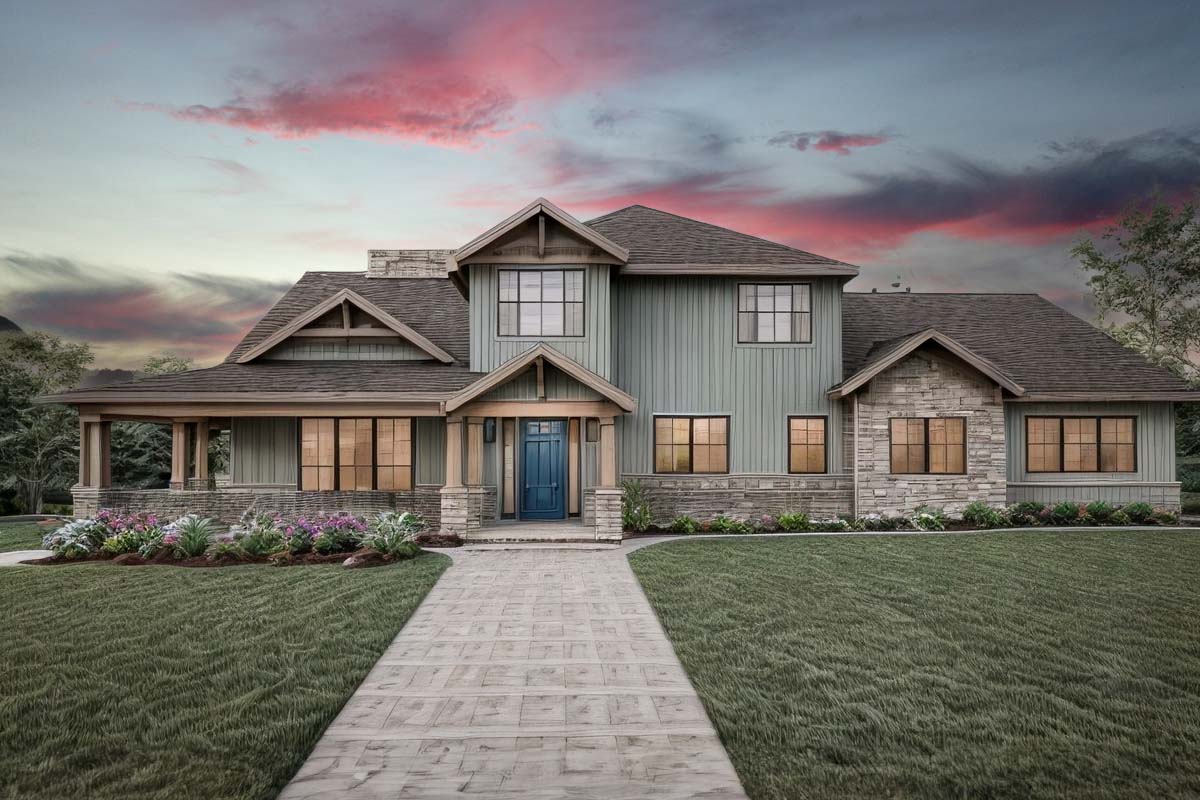
Specifications:
- 4,567 Heated S.F.
- 5 Beds
- 4.5 Baths
- 2 Stories
- 3 Cars
The Floor Plans:
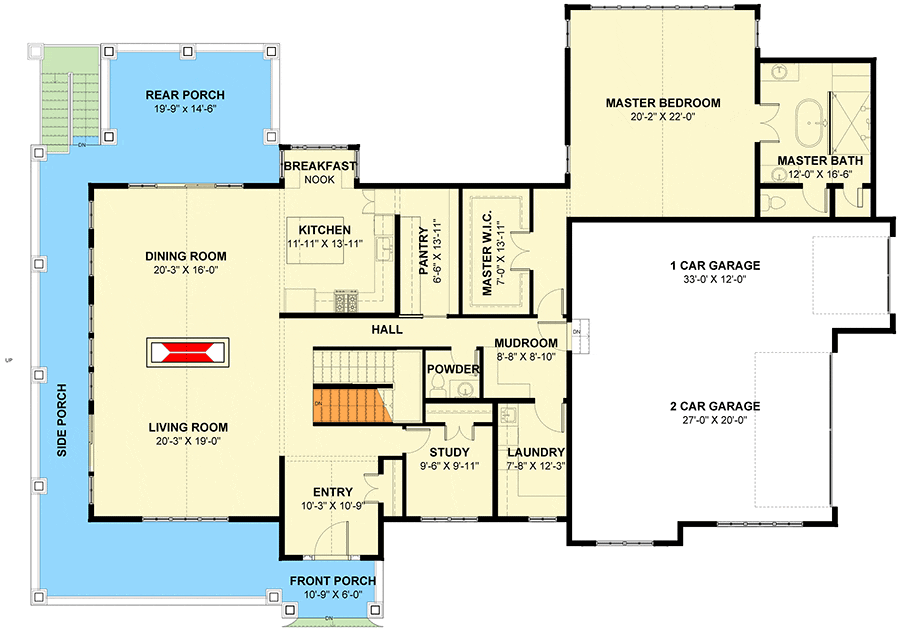
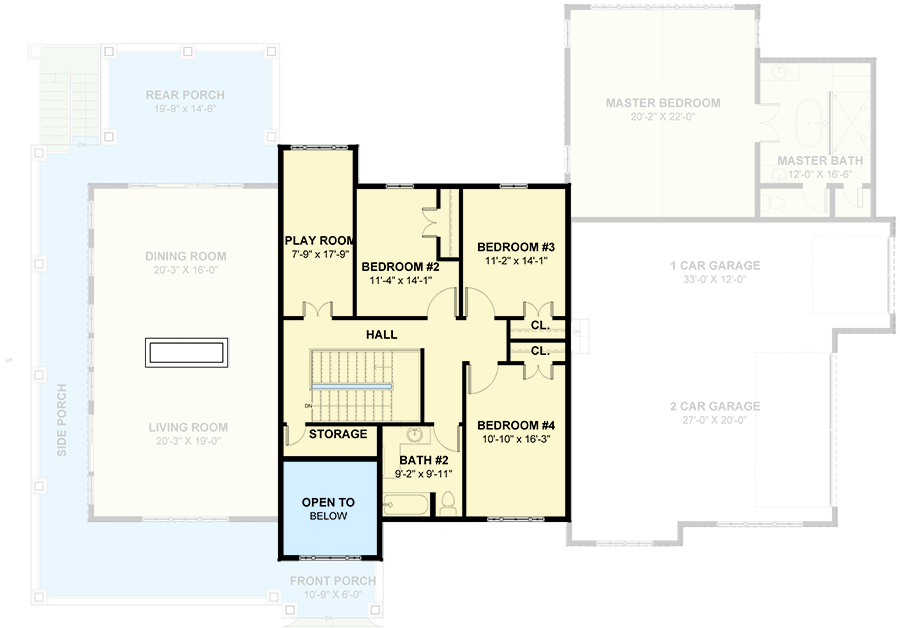
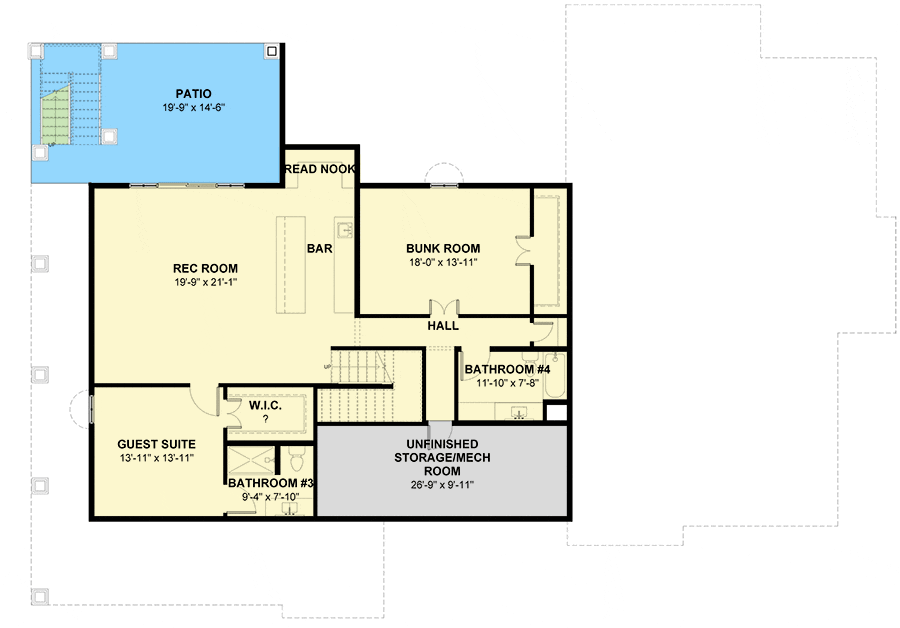

Entry
You step onto the Front Porch, a charming space perfect for your morning coffee, wrapped neatly around the front of the house. As you enter, the Entry offers a welcoming prelude, boasting a vaulted ceiling that sets the tone for the grandeur to follow.
It’s a space that makes a statement and prepares you for the luxury you’re about to explore.
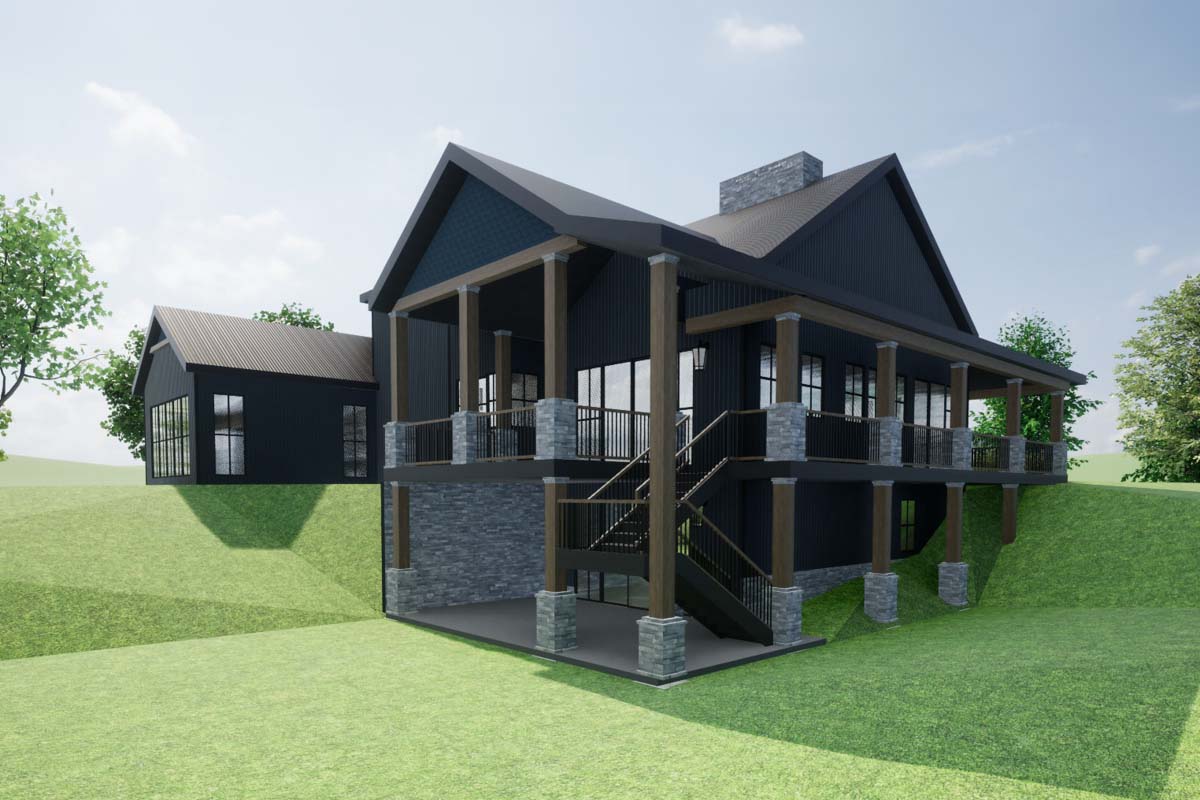
Living and Dining Areas
Moving a bit further in, and you’re greeted by an expansive Living Room.
This area is spacious, with dimensions of 20’3″ x 19’0″, and there’s a sense of openness thanks to the vaulted ceiling, shared by the Dining Room.
A two-sided stone fireplace stands proudly between these spaces, delivering warmth and cohesion.
The dining room itself measures 20’3″ x 16’0″ and, with its proximity to the living area, makes entertaining seamless and refined. I find this space ideally suited for large family gatherings or cozy evenings.
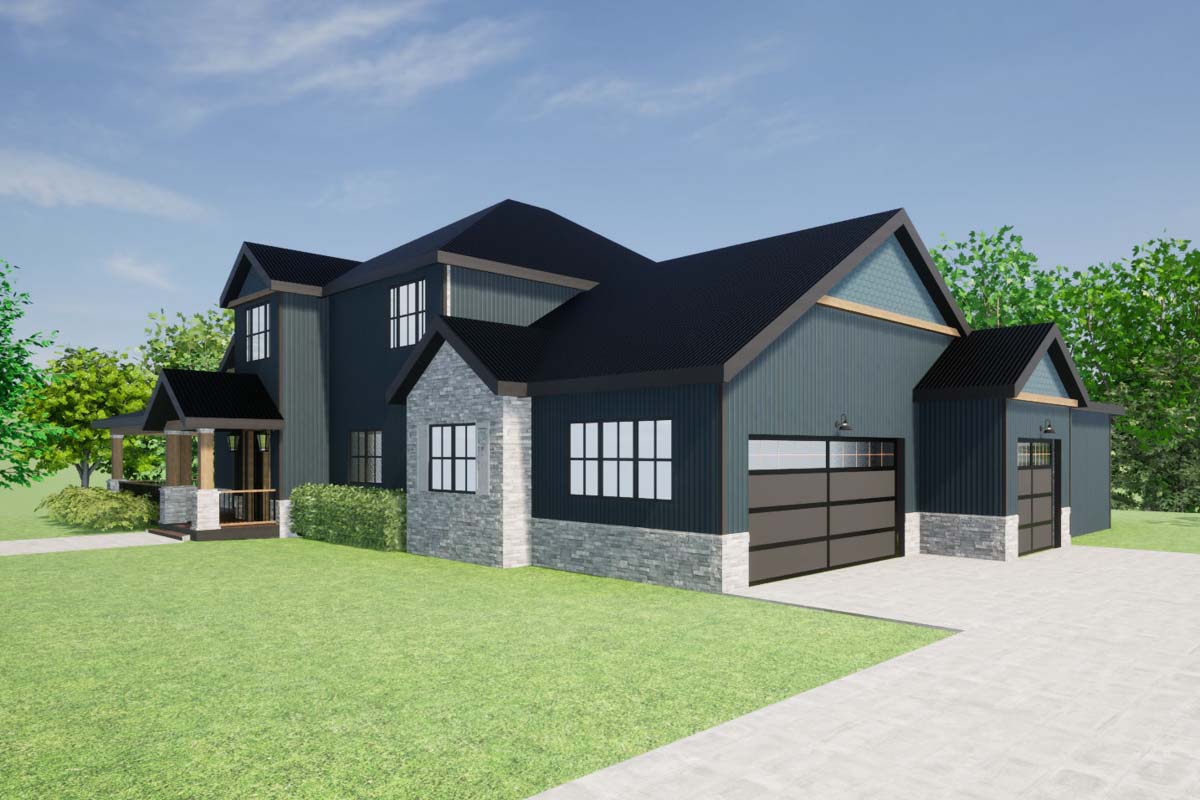
Kitchen and Breakfast Nook
Step into the Kitchen, which is undoubtedly a chef’s dream. With its large island acting as the heart, it’s perfect for both culinary creations and casual dining. The Breakfast Nook adjoining the kitchen offers a cozy space for morning meals. Nearby, the Pantry is cleverly hidden yet accessible – an organizer’s paradise.
This kitchen flows into the adjacent spaces effortlessly, allowing you to remain part of the family conversations or keep an eye on the kids as you prepare meals.
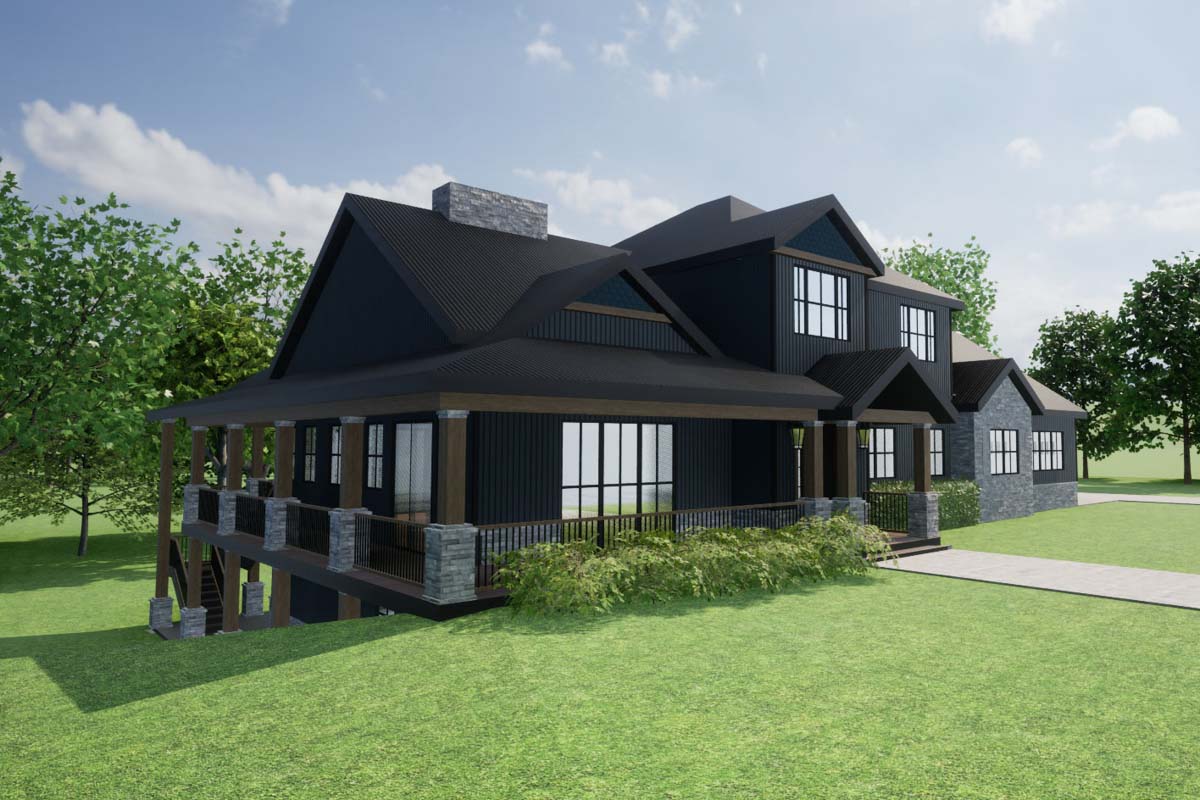
Mudroom, Laundry, and Powder Room
For practicality, the placement of the Mudroom is immediately behind the kitchen, boasting a drop zone for coordination of daily comings and goings, alongside access to one of two Powder Rooms.
The Laundry Room sits nearby, offering meticulous functionality with a space of 7’8″ x 12’3″ for your everyday tasks.
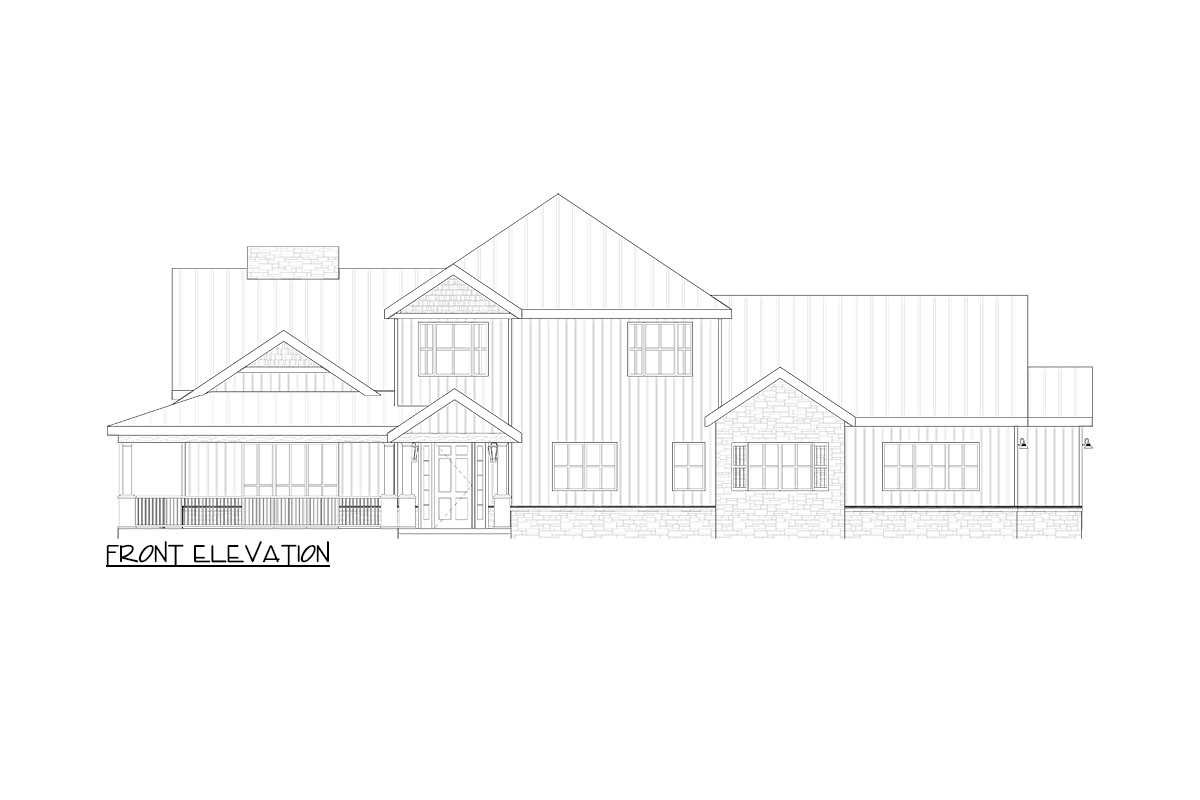
Master Suite
I love the idea of the Master Suite being on this main level, a retreat spanning 20’2″ x 22’0″. It offers privacy and luxury.
This suite has a walk-in closet and an adjoining Master Bath replete with modern amenities – dual sinks, a soaking tub, and a shower with distinct dry zones ensuring ultimate comfort and functionality. You might find this space ideal for unwinding after a long day.
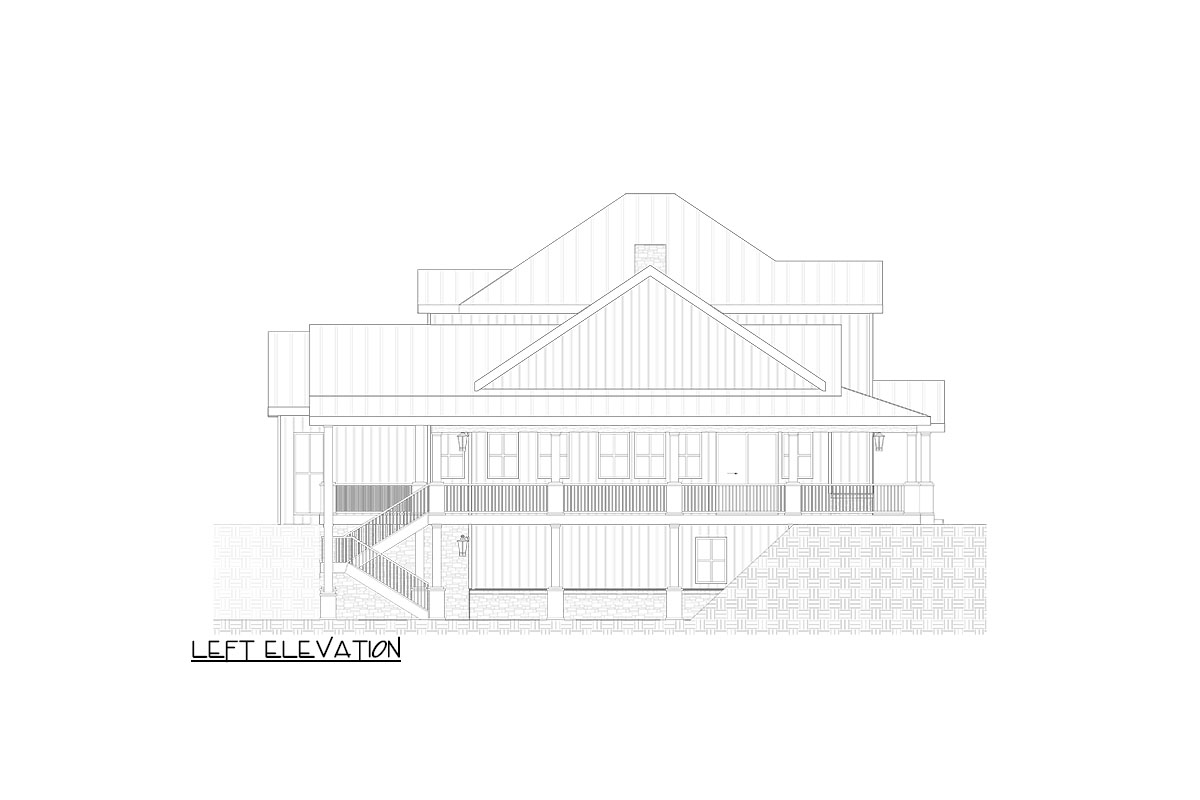
Study
A Study is tucked into this layout, measuring 9’6″ x 9’11”. This intimate space could serve as an office, a library, or even a playroom for young children. Its adaptable nature is one of my favorite features here.
Upper Floor
Ascend the stairs, and the second level offers three additional bedrooms.
Bedroom #2 and Bedroom #3 provide ample room for family or guests, while Bedroom #4 is slightly more generous at 10’10” x 16’3″.
The Play Room opens many possibilities from a children’s paradise to a home gym, underscoring the adaptability of this level.
A shared Bathroom #2 with extensive vanity space ensures functional convenience.
Reading Nook and Storage
A little Reading Nook, tucked cozily into this level, is perfect for quiet moments with a book.
Practicalities aren’t overlooked, such as a sizable unfinished storage/mechanical room, which ensures the home runs smoothly without clutter.

Garages
Finally, for those who prioritize functional storage, the 3-Stall Garage split into 1 Car and 2 Car sections, with 925 square feet total, provides room for vehicles and tools or sporting equipment.
It conveniently complements the home’s ample storage throughout.
Interest in a modified version of this plan? Click the link to below to get it and request modifications.
