Single-Story Mediterranean House Plan with Home Office or Flex Room – 3542 Sq Ft (Floor Plan)

When you first see this Mediterranean home, its inviting symmetry and expansive layout immediately catch your eye.
With creamy stucco walls, arched entryways, and a gracefully curving paver driveway leading to the front doors, the property exudes elegance while remaining approachable.
The style is timeless, yet the layout caters to modern living with airy rooms, clever amenities, and spaces perfect for relaxation or entertaining.
Let’s explore how each area contributes to the home’s charm.
Specifications:
- 3,542 Heated S.F.
- 1 Beds
- 3.5 Baths
- 1 Stories
- 4 Cars
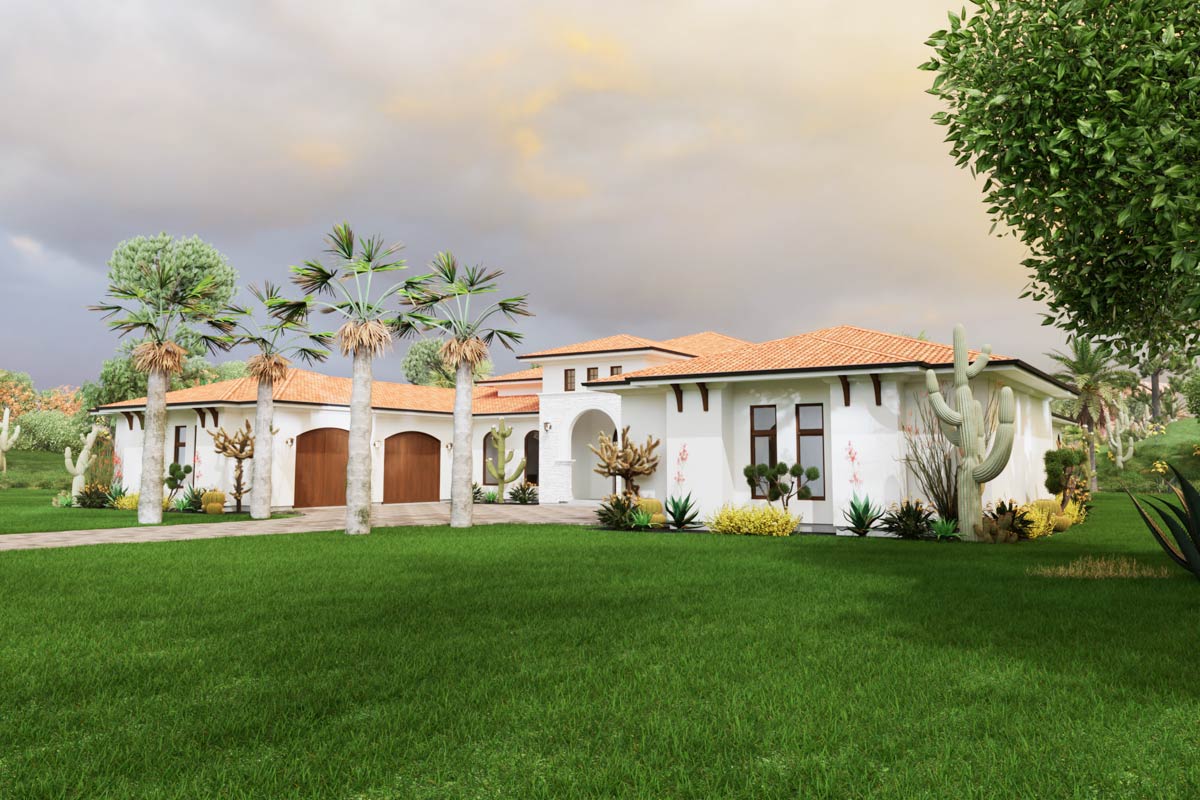
The Floor Plans:

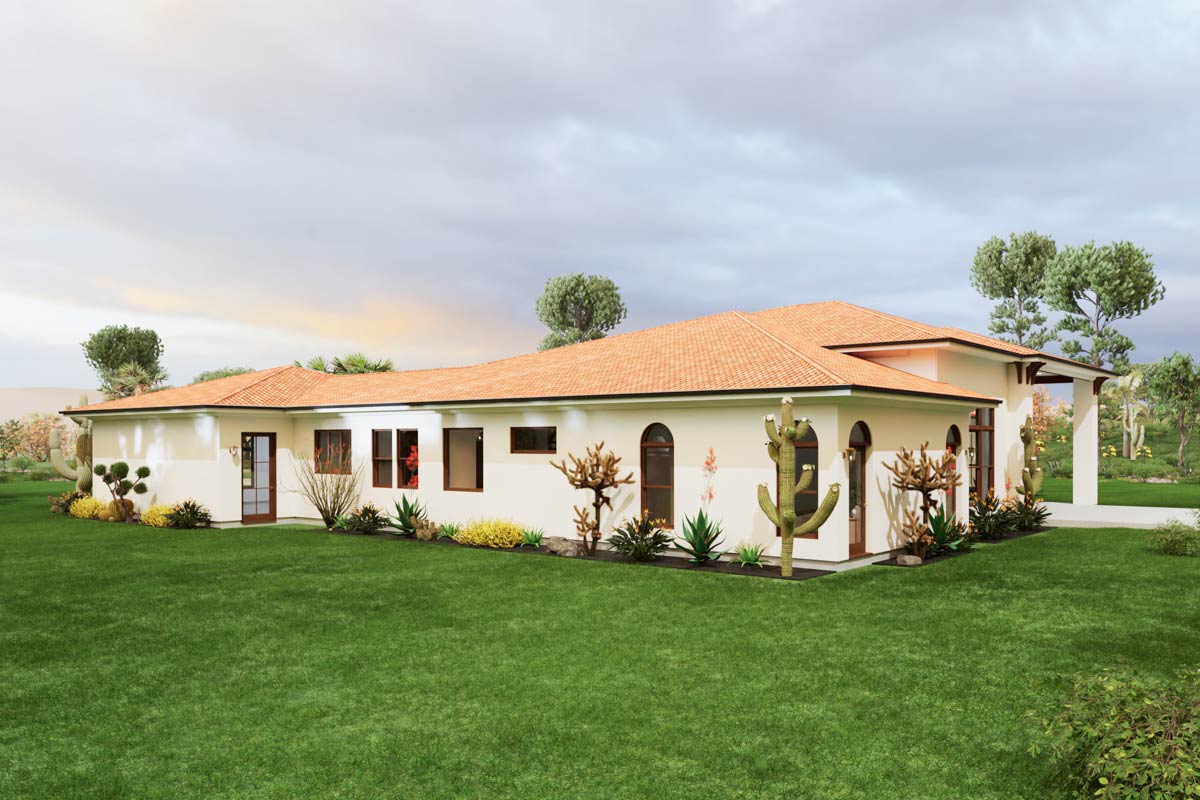
Front Porch
The front porch instantly sets the tone. Covered with a vaulted ceiling, it offers shade and a gentle breeze, making it ideal for a couple of chairs or a bench.
Imagine watching the sunset or waving to neighbors from here. The arched entry beautifully frames the front door, creating a welcoming sense of arrival.
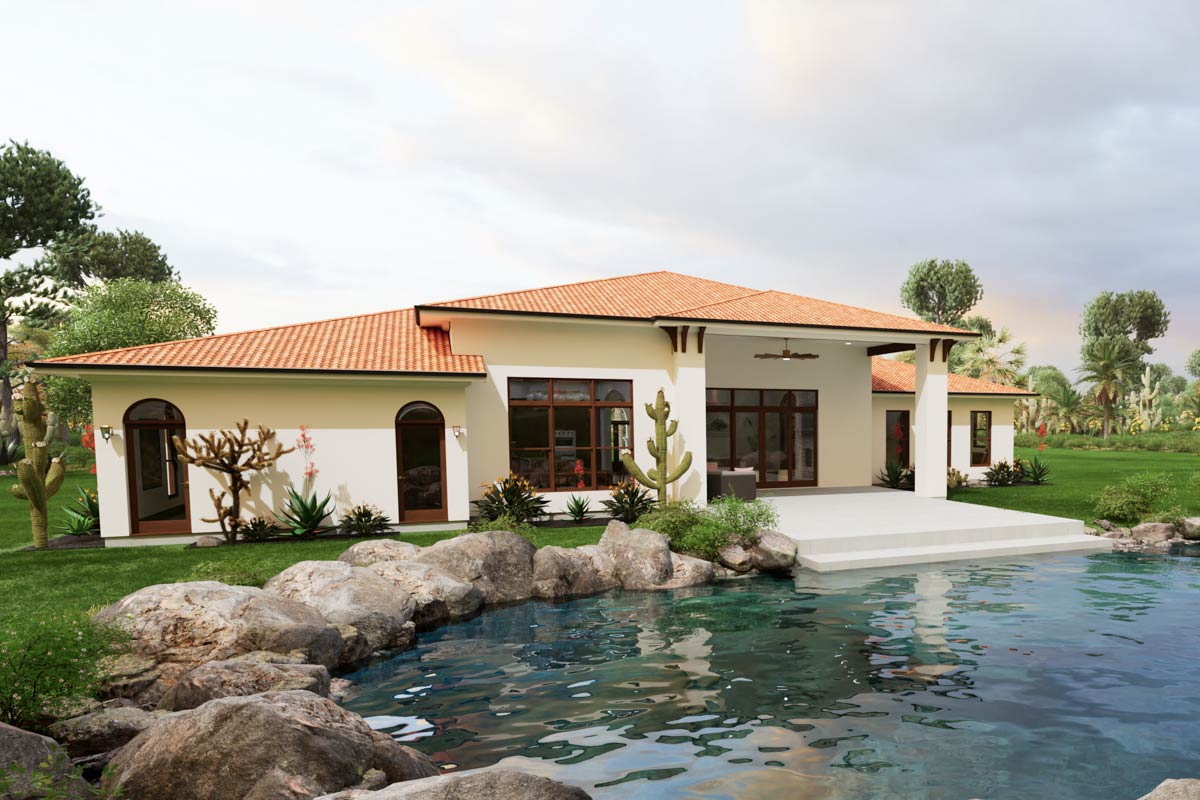
Foyer
Once inside, the foyer impresses with high ceilings and ample natural light. To your left, there’s a handy closet for jackets and shoes—a feature you’ll appreciate when arriving with groceries or after a long day.
The view opens straight to the family room, offering sightlines that make the space feel expansive and connected.
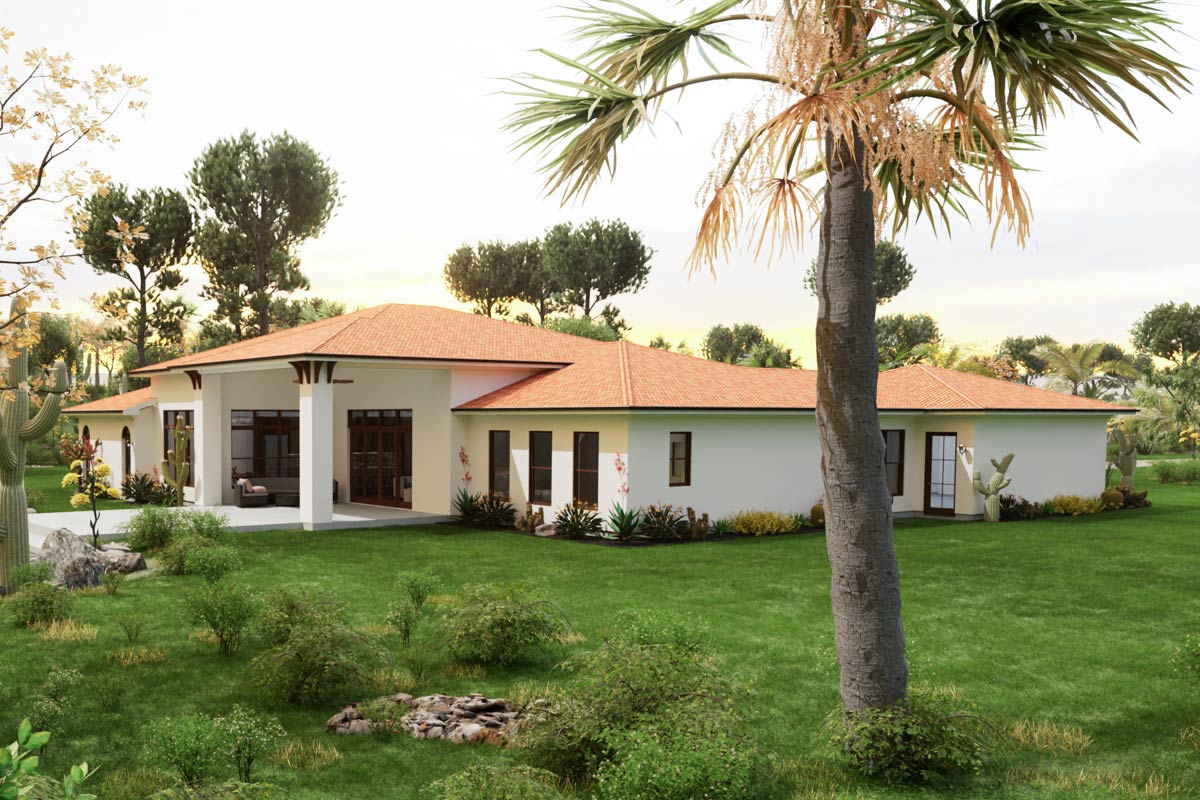
Office
Off the foyer to your left, there’s a dedicated office space. Tall windows allow light to fill the room, keeping it bright while remaining private enough for focused work.
I love how the office is near the entrance but separate from the living areas, so you can work without distractions from the rest of the house.
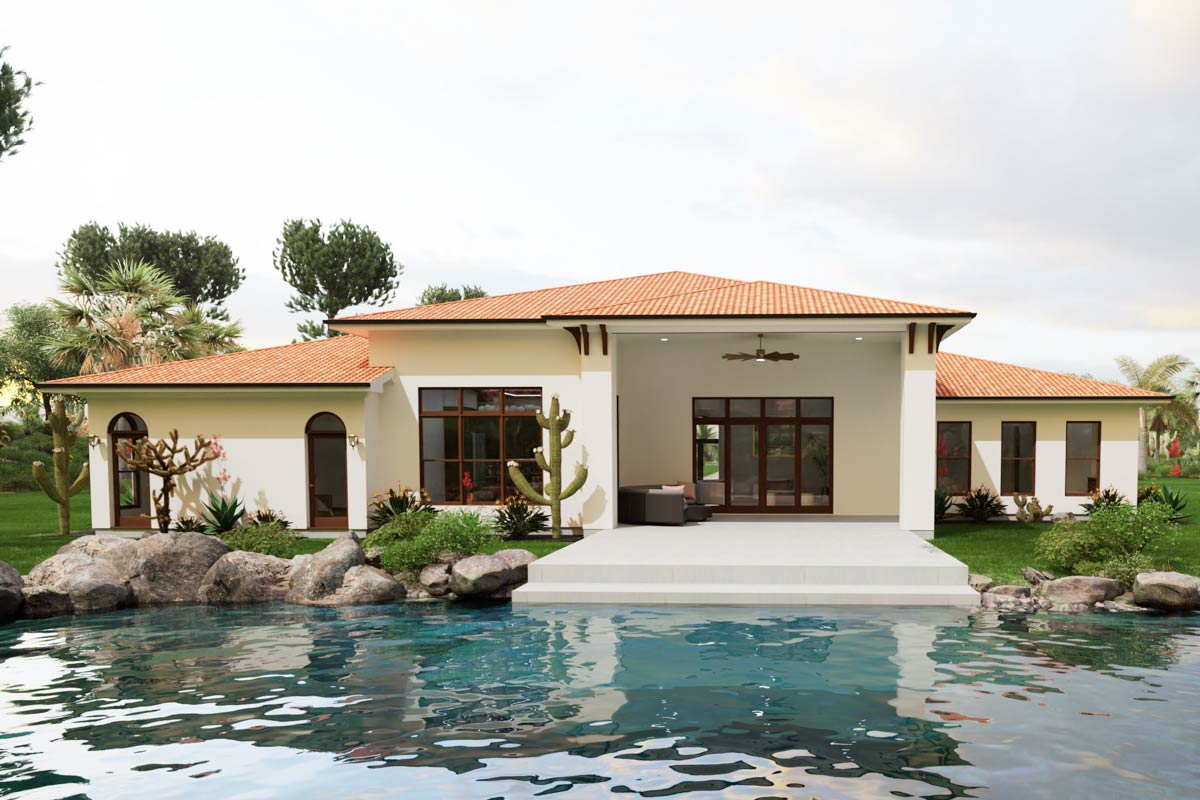
Hall and Closet
As you move further in, a small hallway branches off from the foyer, providing additional storage with another closet.
These extra spaces for coats, cleaning supplies, or seasonal décor help maintain clutter-free living areas.
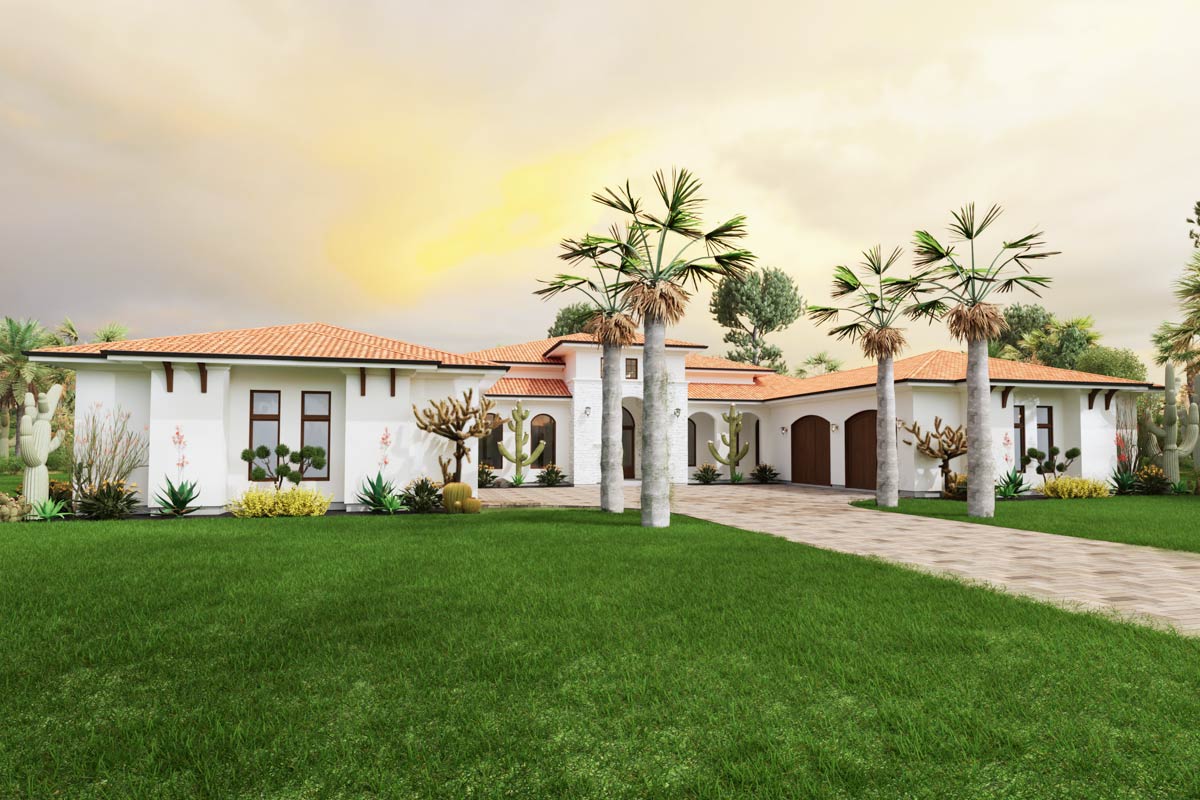
Stoop
A handy feature right off the entryway is the stoop, acting as a transitional space between the driveway and indoors.
Covered for convenience, it’s perfect for unloading groceries or waiting for a ride without worrying about the weather.
I believe this thoughtful area enhances daily routines.

Family Room
Entering the main part of the house, the family room feels expansive yet cozy. The ceiling soars overhead, and tall windows flood the space with Mediterranean sunlight.
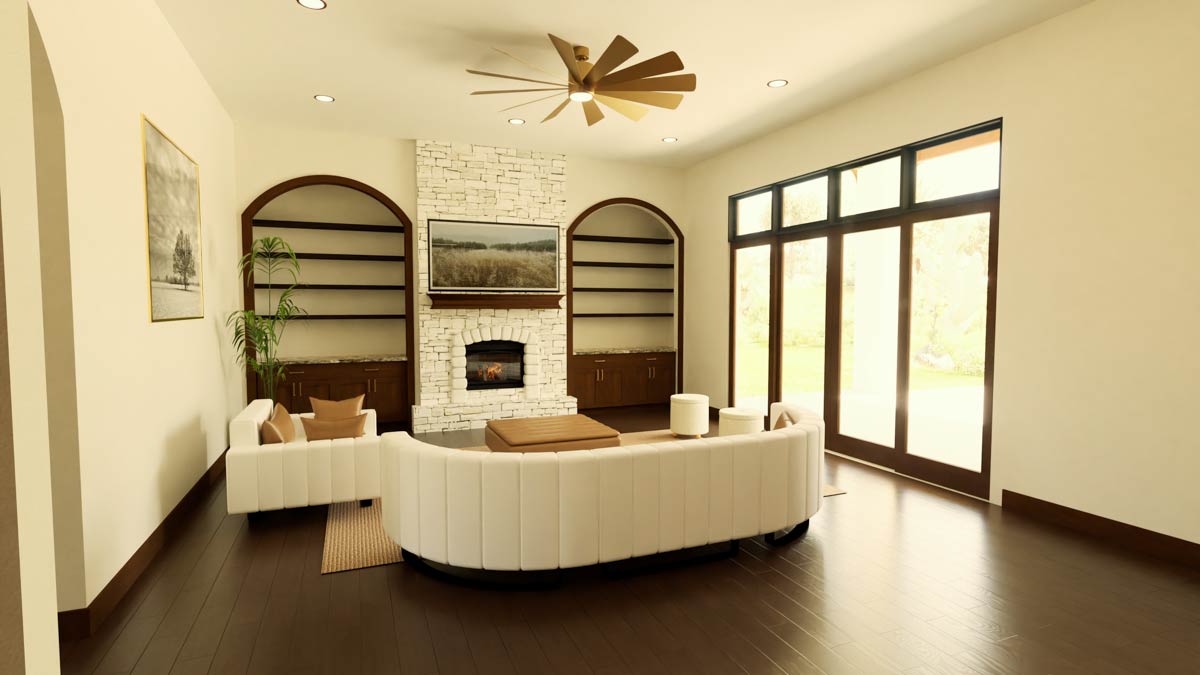
The striking white stone fireplace serves as a focal point, flanked by built-in shelves for books, art, or family photos.
The open layout connects you to the kitchen and dining areas, while the fireplace defines the space for relaxing or movie nights.
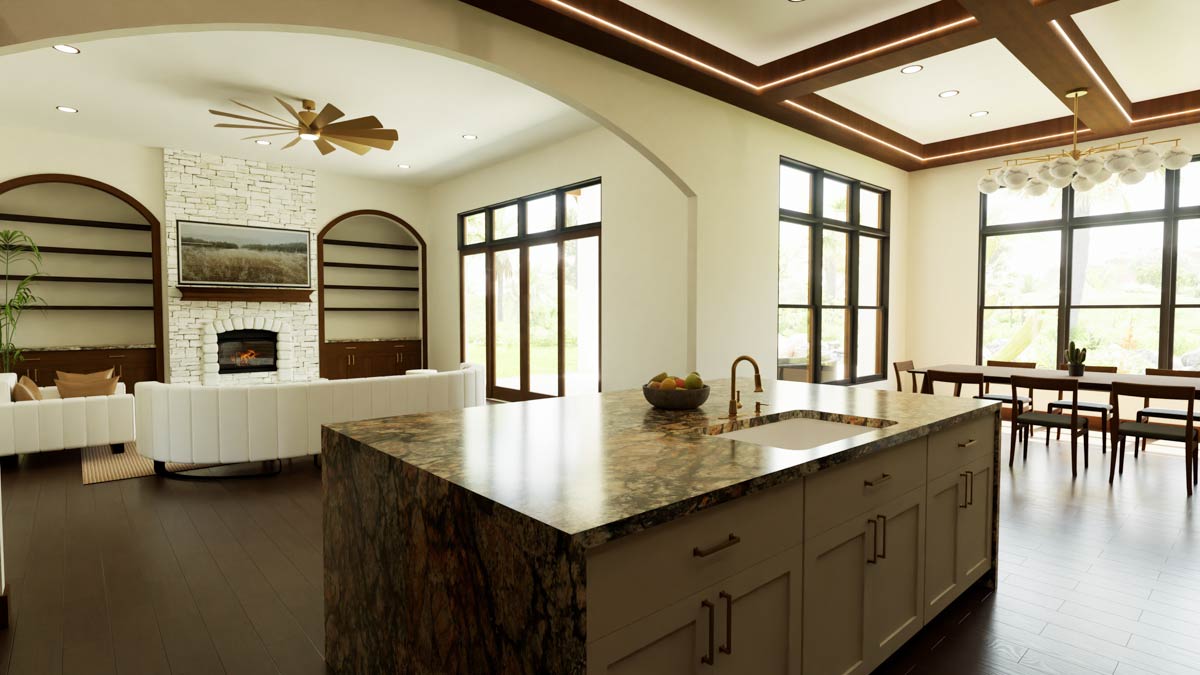
Dining Area
To the right, the dining area is a sun-filled alcove with ample space for a large table, perfect for everything from brunch to holiday feasts.
Its close connection to the kitchen makes serving meals seamless, and the backyard view adds a sense of openness, elevating everyday dinners.

Kitchen
Enter the kitchen and you’ll see why it’s a favorite for those who love to cook or entertain.
An oversized island seating five is ideal for breakfast or chatting with guests while cooking.
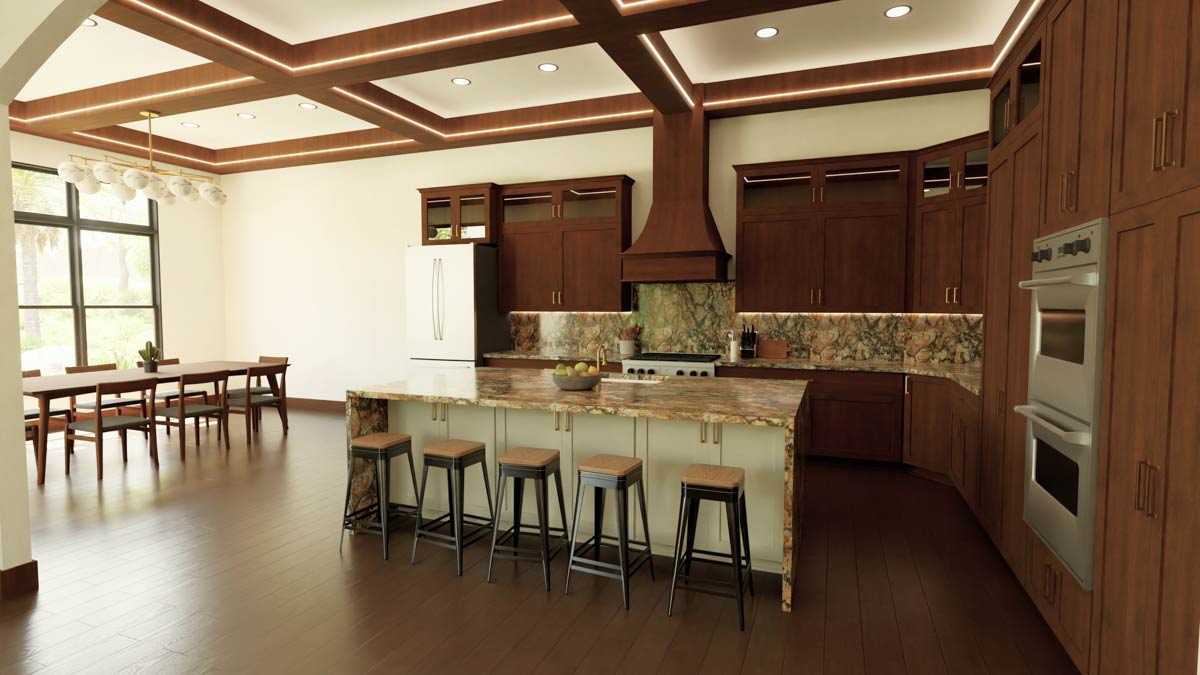
The rich wood cabinetry paired with dramatic stone countertops creates a warm, upscale feel. Built-in appliances keep everything streamlined, and there’s plenty of prep space for big meals. The flow between kitchen, dining, and family room ensures everyone stays included, whether entertaining a small group or a large party.
Hidden Pantry
Behind the kitchen, there’s a hidden pantry—a spacious area to keep staples organized and out of sight.
Positioned near the fridge and prep zone, it eliminates long treks for ingredients. I think this feature is particularly handy for bulk buyers or those who prefer tidy counters.

Hallway and Closet
Past the kitchen, a small hallway connects the main living spaces to the primary suite and laundry areas.
Another closet here is perfect for linens, keeping everyday items accessible but discreetly stored.

Laundry/Mudroom
Toward the front of the house, the laundry/mudroom is designed for real life. It accommodates a washer and dryer, plus a long counter for folding clothes or sorting mail.
A bench and lockers offer space for bags, shoes, or coats, keeping the rest of the house tidy.
With direct garage access, it’s an ideal drop zone for daily essentials.

Linen Closet
Just off the laundry room, a dedicated linen closet provides easy access to towels, sheets, or cleaning supplies, conveniently located near bedrooms and bathrooms.

Primary Bedroom
The primary bedroom is a true retreat, separated from busier parts of the house. High ceilings and large windows create an airy feel, with plenty of space for a king bed and seating.
A private door leads to the outdoors, perfect for morning coffee or evening relaxation. I really appreciate how this room balances privacy with openness.

Primary Bathroom
In the primary bathroom, a long double vanity with dramatic stone counters greets you.
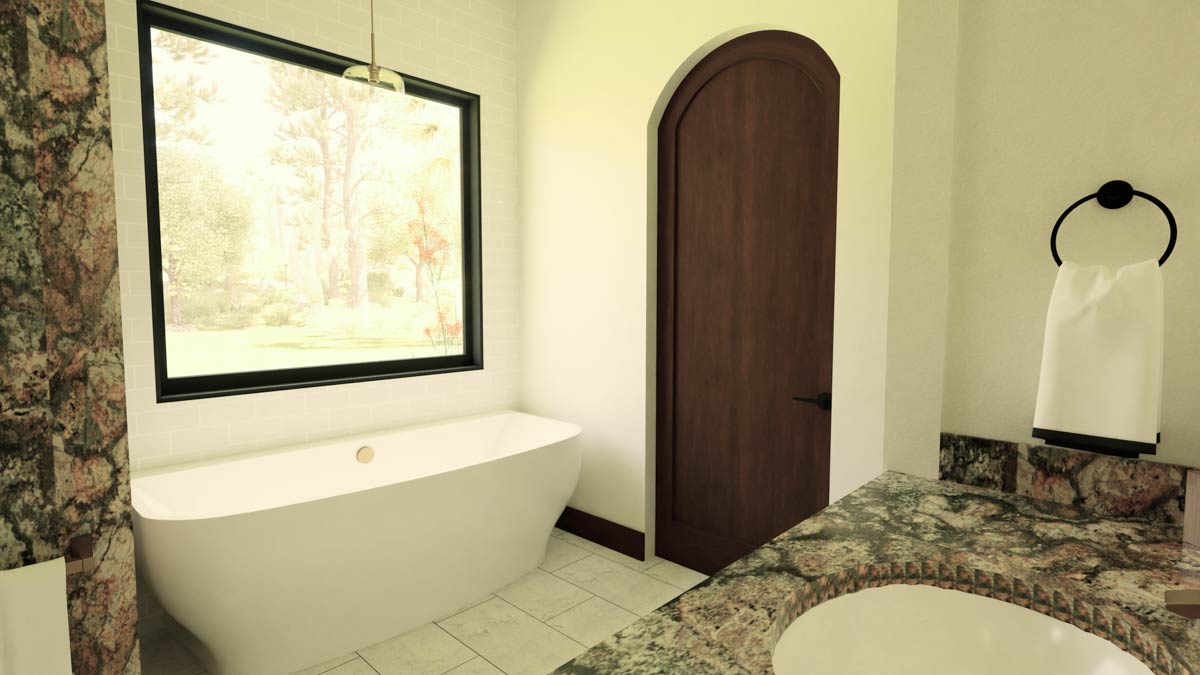
A soaking tub beneath a big window is ideal for unwinding, and a walk-in shower with sleek black-framed glass adds a touch of luxury.
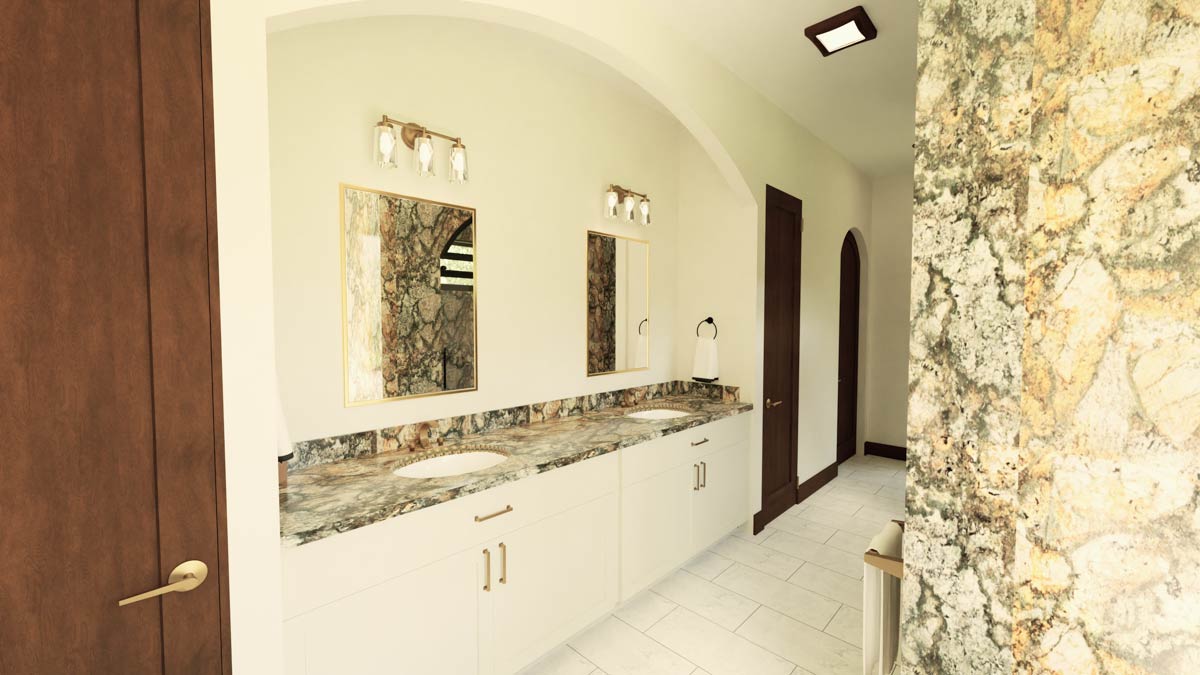
The separate water closet provides privacy, and benches offer space to relax or sort laundry.
It’s a bathroom designed for easy, enjoyable routines.

It’s a bathroom designed for easy, enjoyable routines.
Primary Closet
Directly connected to the bathroom is the primary closet, offering ample space for wardrobes, storage bins, and shoes.
Built-in benches and lockers add further organization. I think the direct access to the laundry room is a fantastic touch, making putting clothes away much easier.

Bedroom 2
Bedroom 2 is on the left side of the house, nestled in a quiet corner with a large closet and direct bathroom access.
The window faces the side yard, providing light and privacy, making it a comfortable guest or family bedroom.

Hall Bath
The hall bath between Bedroom 2 and the rest of the home features a walk-in shower and wide vanity.
It’s spacious enough for guest comfort and easily accessible from main areas, serving both the bedroom and visitors effectively.

Bedroom 3 with Ensuite
Further along the same side, Bedroom 3 boasts an ensuite bathroom and ample closet space.
The ensuite includes a walk-in shower, single vanity, and frosted glass window, balancing privacy and brightness.
This setup is ideal for hosting visitors or providing a family member with their own private space.

Hall and Linen
A small hallway between Bedrooms 2 and 3 adds separation and privacy, with a linen closet for easy access to towels and bedding, serving both bedrooms without cluttering shared spaces.

Family Room Nook
On your way to the backyard, there’s a cozy nook off the family room. It’s a perfect spot for a reading chair, small workstation, or pet bed. This flexible space adapts to your needs, whether for a quiet coffee corner or a creative zone for kids.

Rear Porch
Step out onto the rear porch and enjoy a covered outdoor area with a tall ceiling, perfect for a big table or outdoor sofa.
The view over the backyard feels resort-like, making it ideal for barbecues, quiet mornings, or evening drinks.
Ceiling fans keep it comfortable even in warm weather.

Garage (Left and Right)
The home features two separate garages—one on each side—with plenty of space for vehicles, bikes, tools, or storage.
Both connect directly indoors, making it easy to bring in groceries or gear. I think the symmetry here gives the front elevation a balanced, welcoming look.

Side Porch
On the right side, a covered side porch connects directly to the laundry/mudroom, making it convenient for unloading after errands or enjoying fresh air.
Adding a bench or plants could transform it into another inviting outdoor spot.

Storage Room
Adjacent to the stoop, a dedicated storage room with a high ceiling is perfect for holiday decorations, outdoor gear, or items you don’t use daily but want close at hand.
As you navigate the house, each space transitions smoothly into the next, enhancing daily life and enjoyment.
Whether through private nooks, smart storage, or generous outdoor areas, every detail is designed for comfort and connection.
This Mediterranean-style home isn’t just visually appealing; it offers a lifestyle of ease and enjoyment.

Interested in a modified version of this plan? Click the link to below to get it from the architects and request modifications.
