Spacious Mediterranean Home Plan for Car Enthusiasts (Floor Plan)
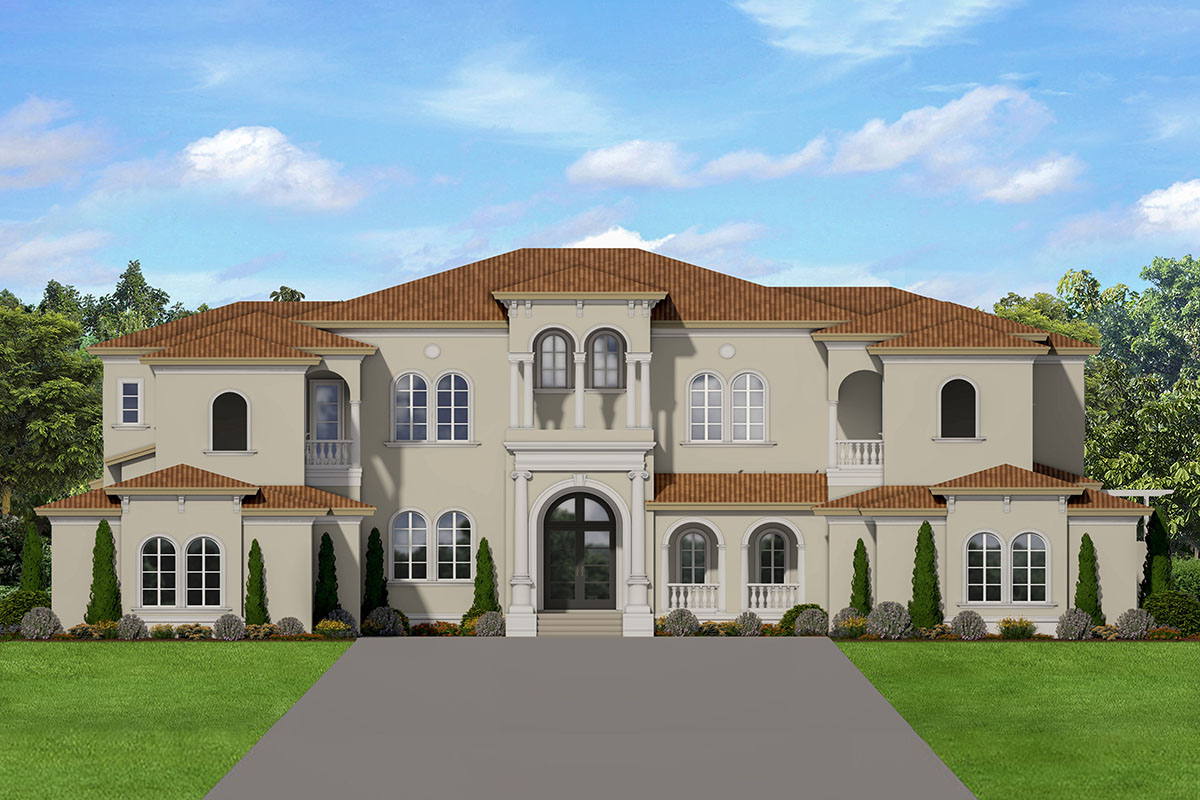
Imagine yourself approaching this exquisite Mediterranean home, complete with an impressive layout catering to both luxury and practicality. The standout feature here is undoubtedly the eight garage bays that enthusiastically await the avid car collector.
Whether it’s protecting your prized collection or simply needing space for a growing family, this house offers an abundance of secure space. As we explore, keep in mind how adaptable each room is to various needs, punctuated by luxurious touches that promise comfort and style.
Specifications:
- 8,409 Heated S.F.
- 6 Beds
- 6.5 Baths
- 2 Stories
- 8 Cars
The Floor Plans:
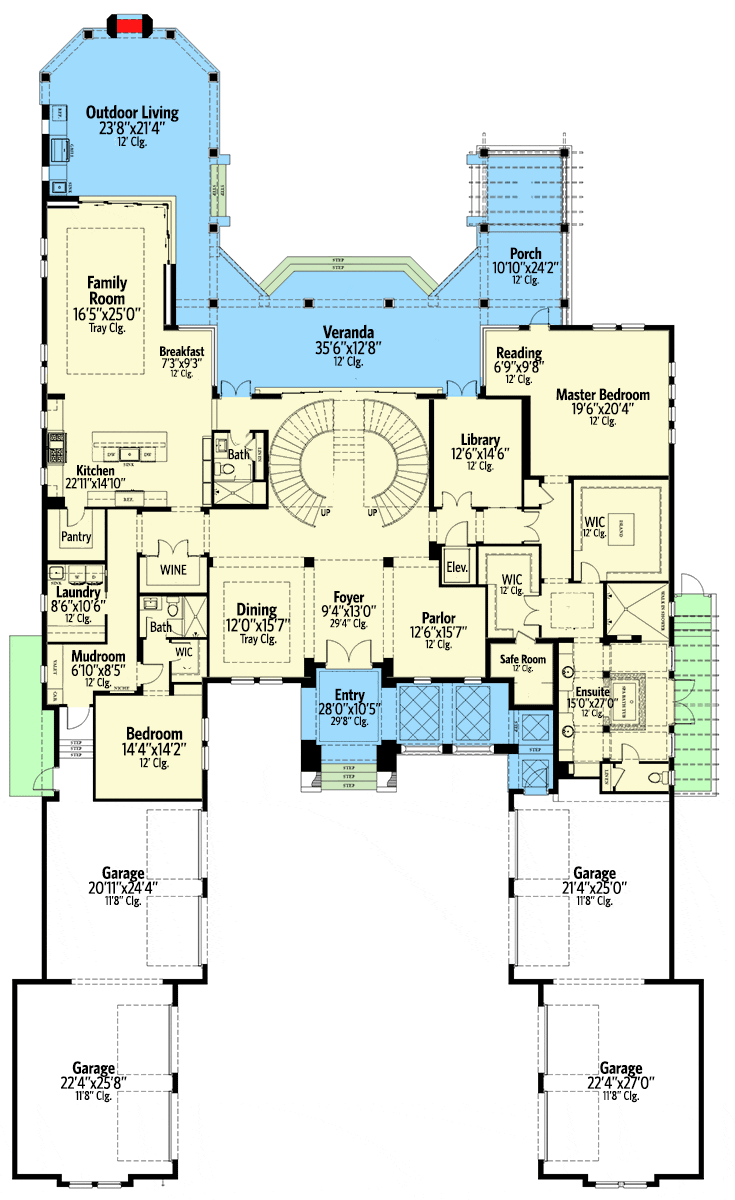
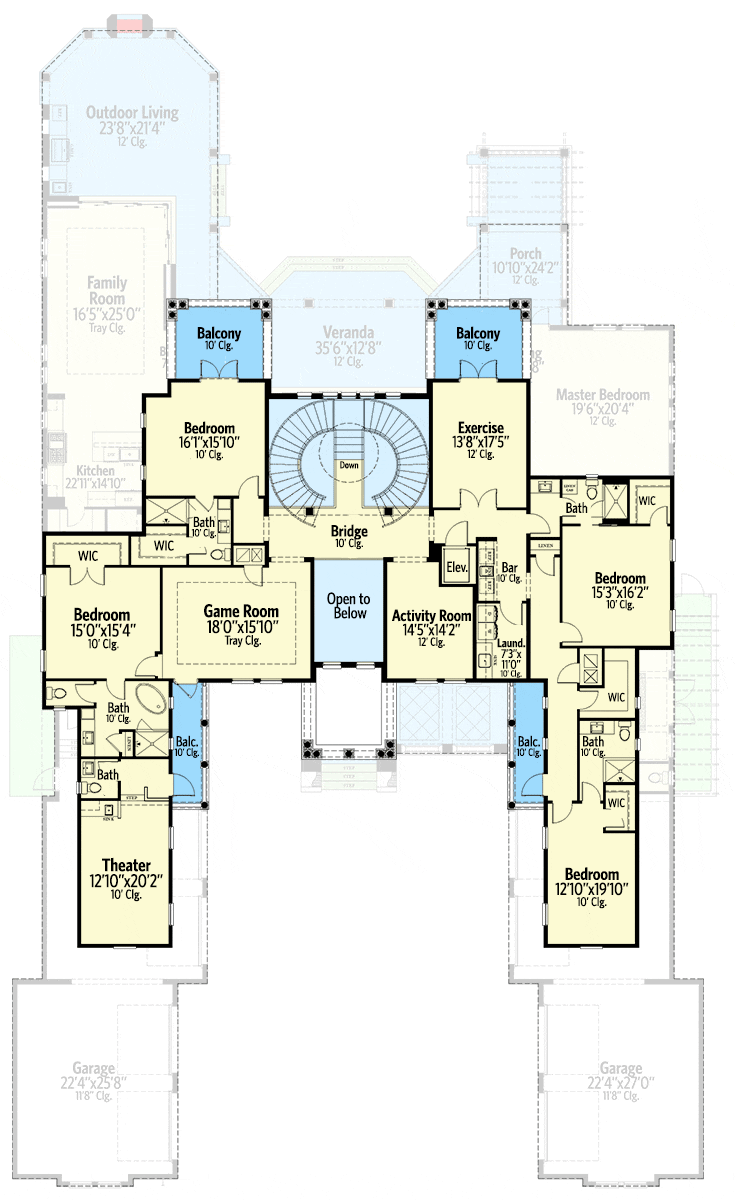
Entry
First impressions are vital, and the grand entry doesn’t disappoint.
Spanning an impressive 28 feet across, it greets visitors with elegant double doors. I find the height and space here particularly inviting – it sets the tone right from the start. You might envision a beautiful mosaic or chandelier gracing this area to amplify the sophisticated vibe.
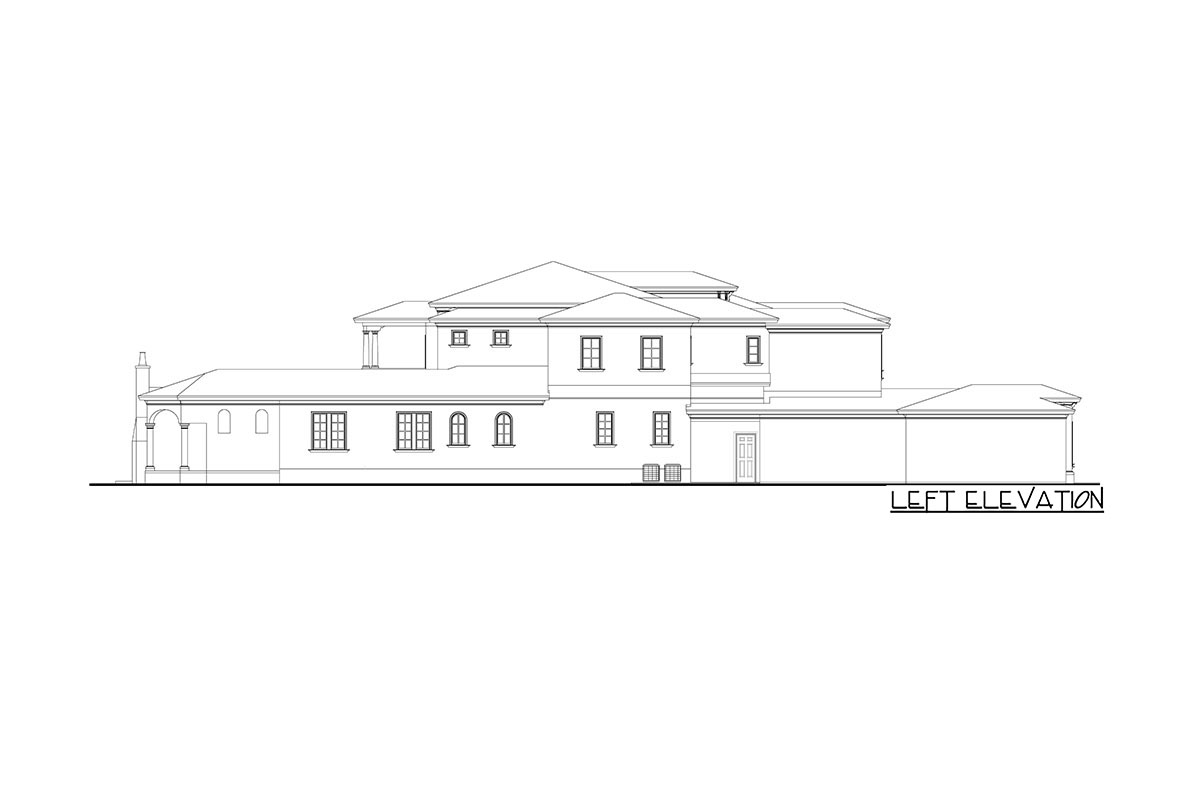
Foyer
Step inside the foyer, and a double-sided staircase takes center stage, exuding a sense of opulence.
This unique feature divides pathways, creating a seamless transition into different areas of the home. It’s not just about being grand – it smartly connects the parlor and dining rooms, offering views that inspire.
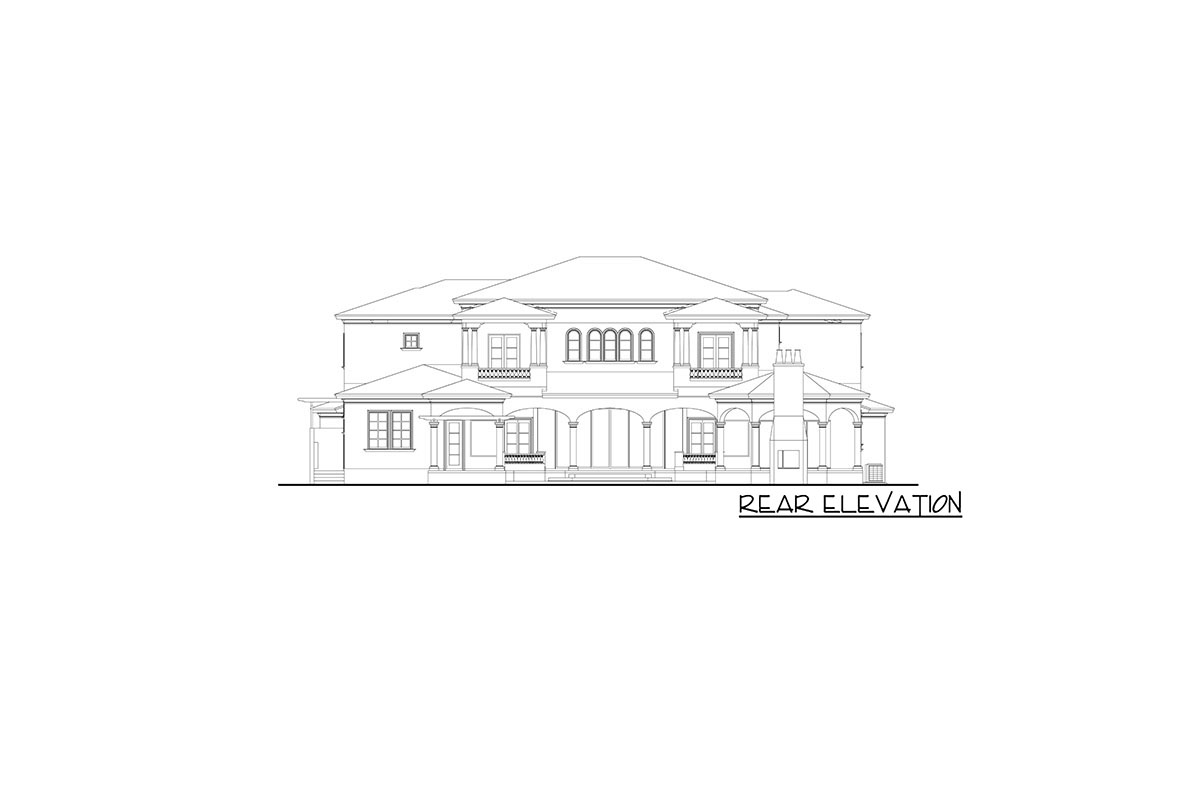
Parlor and Dining Room
To your left, the parlor awaits.
Visualize intimate family gatherings or formal receptions; its proximity to the front door makes it ideal for entertaining guests without wandering through the house. The adjacent dining room is poised for lavish dinners or low-key nights, equipped to handle any occasion with its spaciousness.
Kitchen
Continue exploring, and you’ll find the kitchen; it’s the heart of any home.
With a footprint of 22 by 14 feet, this culinary space offers plenty of room for creativity. A well-placed pantry adds convenience, while a breakfast nook extends into the family room, perfect for casual meals or morning coffee.
Family Room
I love how the family room complements the kitchen, creating a cohesive space for daily activities. It invites relaxation and connection, enhanced by a nearby tea nook.
Plus, it’s steps away from the veranda, which means indoor-outdoor living or entertaining is a breeze.
Veranda and Outdoor Living
There’s something charming about having a spectacular outdoor space. The expansive veranda and an outdoor living area offer numerous opportunities for hosting or simply enjoying the weather.
Access from multiple points adds fluidity, letting you move between spaces naturally.
Library
For those quiet moments, the library offers a dedicated retreat.
Consider it your sanctuary for thought, reading, or work. With an elevator nearby, it’s effortlessly accessible – a thoughtful touch for sustaining mobility throughout the home’s multi-level design.
Master Bedroom
The master suite beckons with luxury. It’s like stepping into your personal spa, especially with the ensuite providing a private oasis.
A generous walk-in closet ensures all your attire has its place. My preference for a reading nook is fulfilled here, enhancing leisure with a thoughtful, quiet corner.
Safe Room
Safety considerations are crucial, and having a designated safe room gives peace of mind.
It’s strategically placed, both discrete yet accessible from the master and family areas.
Second Level Spaces
Game Room and Theater
Let’s venture upstairs, where entertainment shines. The game room and home theater share space with bedrooms, keeping recreational activities vibrant.
This blend of fun and rest makes it appealing for family use or hosting friends.
Bedrooms
The upper level boasts several bedrooms, each with a private bath and walk-in closet. Such details ensure comfort across occupants, making it well-suited for both family and guests. The thoughtful inclusion of balconies extends the experience outdoors, adding a refreshing dimension to your daily routine.
Exercise and Activity Rooms
Staying active is simple with dedicated exercise and activity rooms. I appreciate the versatility here; whether you’re into fitness or need creative space, these rooms adapt smoothly.
Consider them either lifestyle enhancers or personal retreats.
Interest in a modified version of this plan? Click the link to below to get it and request modifications.
