Spacious Modern Home Plan with Courtyard Entry and Finished Basement – 7654 Sq Ft (Floor Plan)
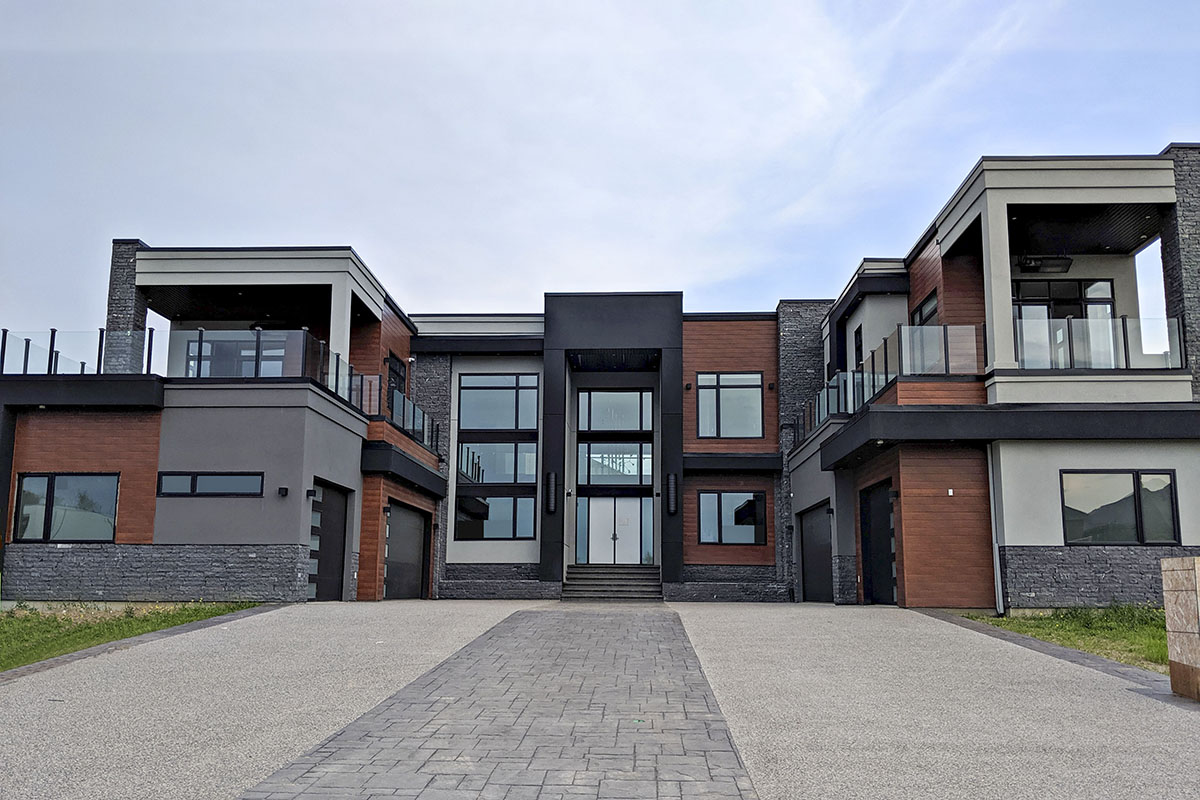
Sometimes you find a home that’s so captivating it feels far more than just a place to live. It’s an experience, full of surprises around every corner.
This one really stands out with its contemporary style, mid-century touches, and sweeping modern lines spread across three impressive levels.
From the outside, you get a glimpse of what’s waiting inside: dramatic windows, softened geometric lines with warm wood, and a layout that’s anything but ordinary.
With 2 bedrooms and over 7,600 square feet, there are spaces meant for big gatherings, quiet downtime, and everything in between.
I’m excited to walk you through and show you how each room connects and what makes this home truly unique.
Specifications:
- 7,654 Heated S. F.
- 2 Beds
- 2 Baths
- 2 Stories
- 6 Cars
The Floor Plans:
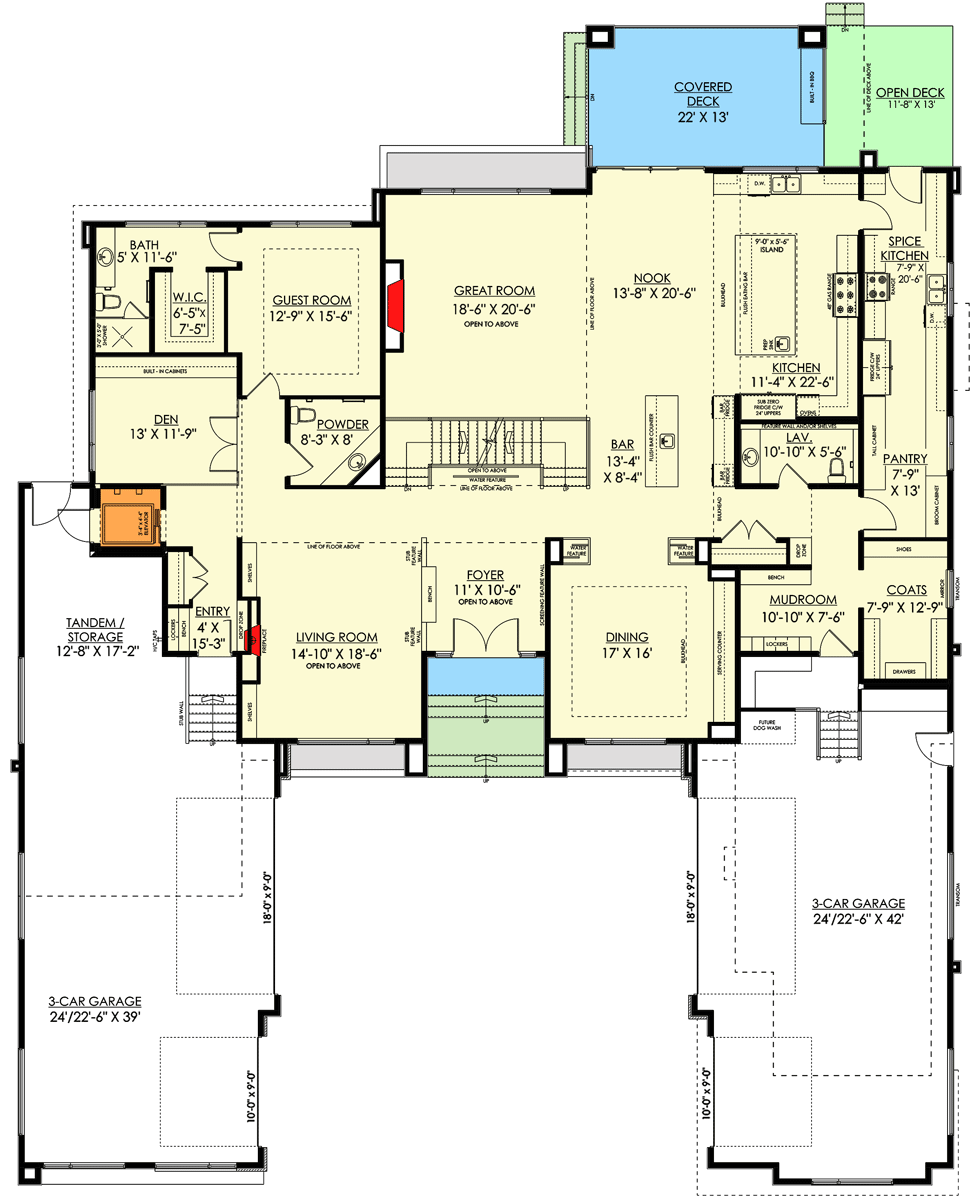
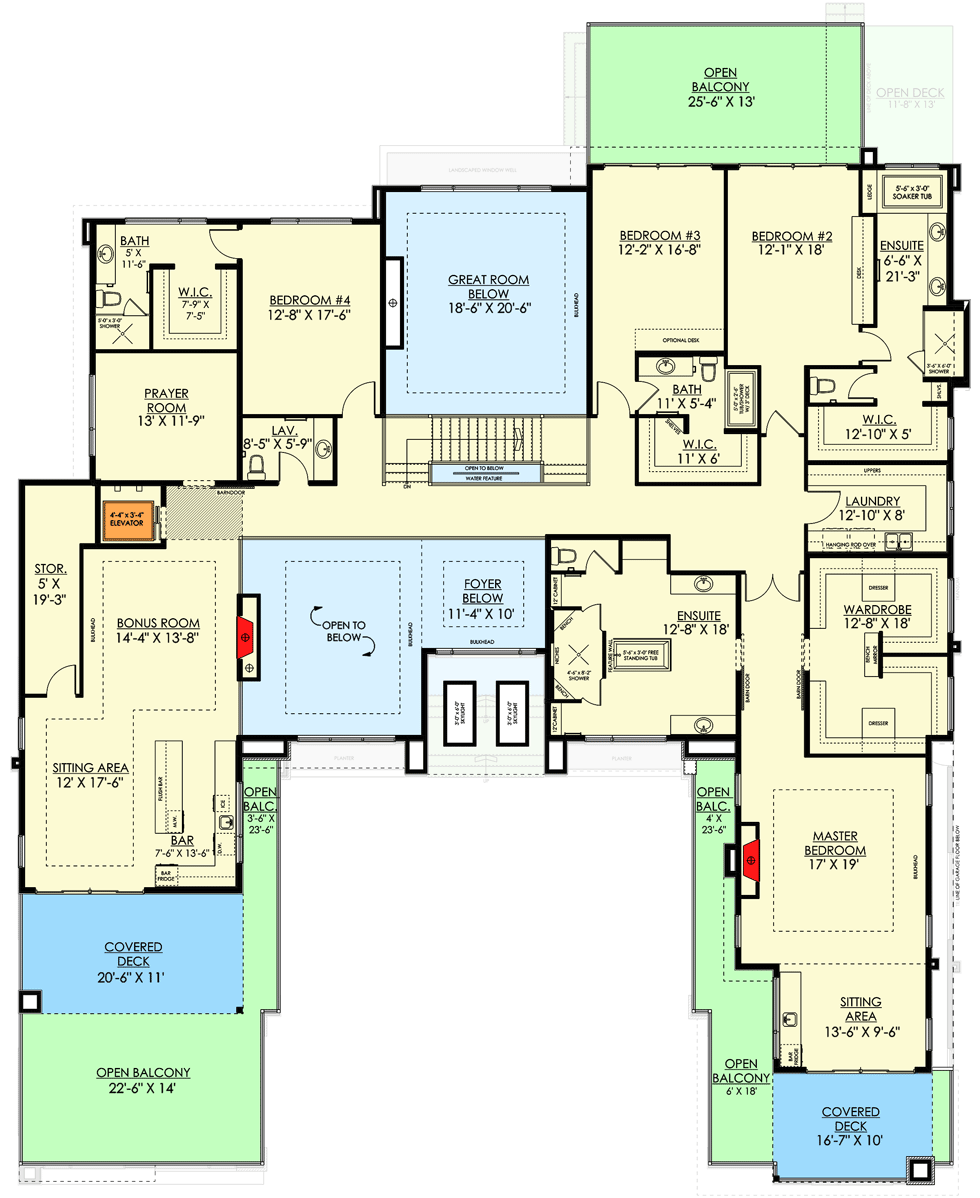
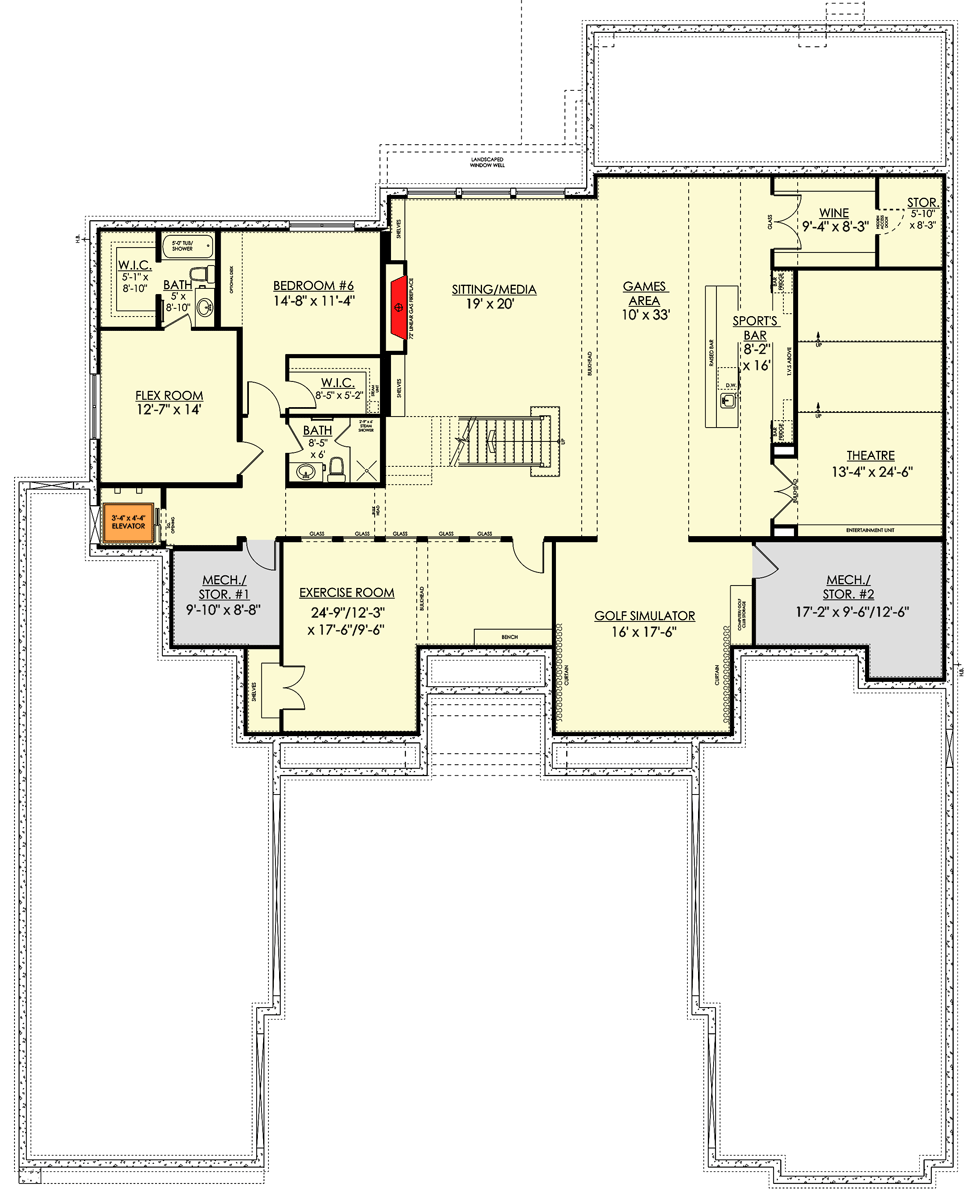
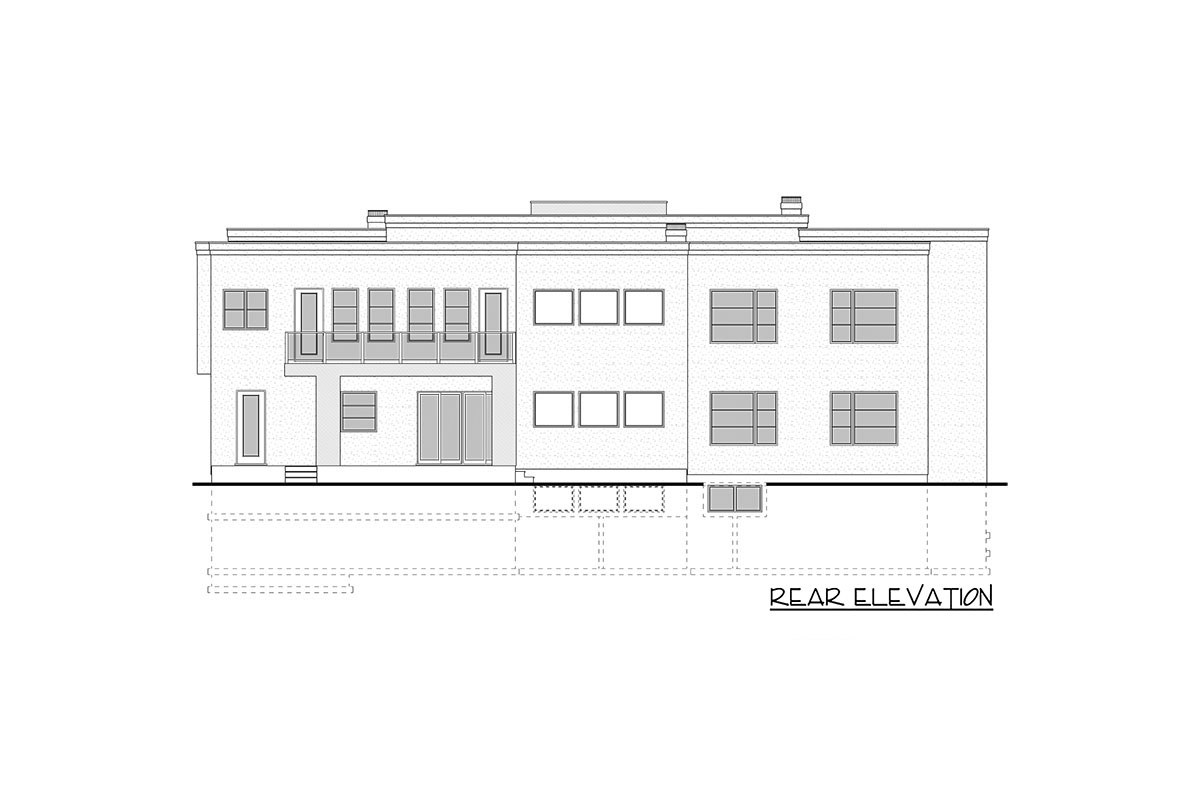
Entry
As you arrive, the entry feels more like the entrance to a boutique hotel than a typical home.
Glass panels and double doors create a bright, airy welcome, drawing you into a tall, open space.
You can see straight into the living room, but there are hints encouraging you to explore left or right.
The foyer is wide enough for a crowd or to showcase your favorite art, really setting the tone for what’s ahead.

Living Room
Just off the foyer, the living room makes a big impression. Soaring ceilings and an abundance of natural light keep the space feeling open and inviting.
I love how this area is perfect for both lively conversations and relaxing downtime. The open ceiling above almost gives it an art gallery vibe, and you can easily picture gatherings flowing into the next room.
Since it’s right by the entry, guests see it first, making it ideal for welcoming visitors.

Dining Room
On the right, the dining room is ready for anything from holiday feasts to low-key takeout nights.
It has a formal feel without being stuffy.
Large windows fill the space with sunlight, making every meal feel special. There’s plenty of space for a long table, so you won’t have to squeeze in extra chairs when everyone comes over for a big dinner.

Mudroom and Coats
Between the dining area and the garage, the mudroom keeps life organized. There’s a bench for boots, hooks, and cubbies for coats, making it easy to keep clutter at bay.
A separate coat closet nearby gives you extra space for winter gear or rain jackets.
If you want a convenient drop zone after a busy day, this setup really delivers.

3-Car Garage and Tandem/Storage
Moving through the mudroom leads you to a three-car garage with plenty of space for bikes, tools, or even a small workshop.
On the other side of the home, a tandem storage area sits beside a second three-car garage, giving you even more room for bigger toys, extra gear, or ongoing projects.
Both garages feature horizontal windows and modern finishes that match the home’s exterior style.
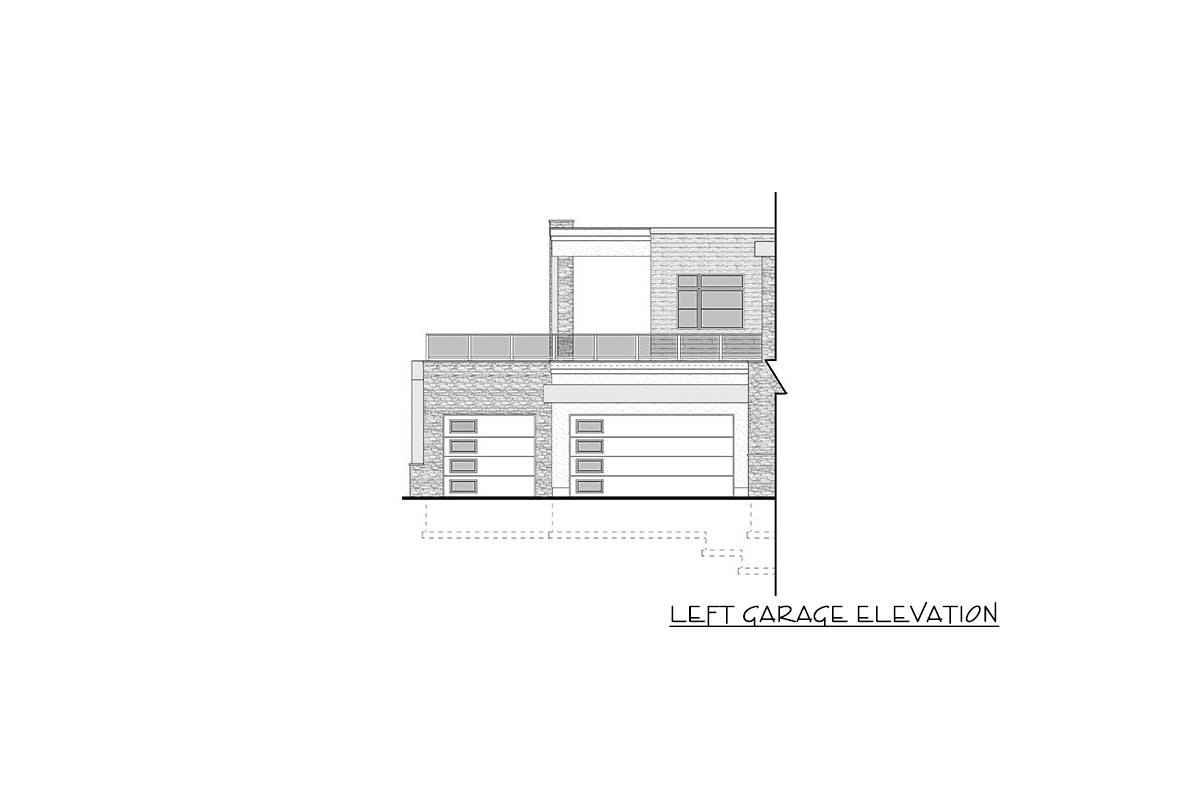
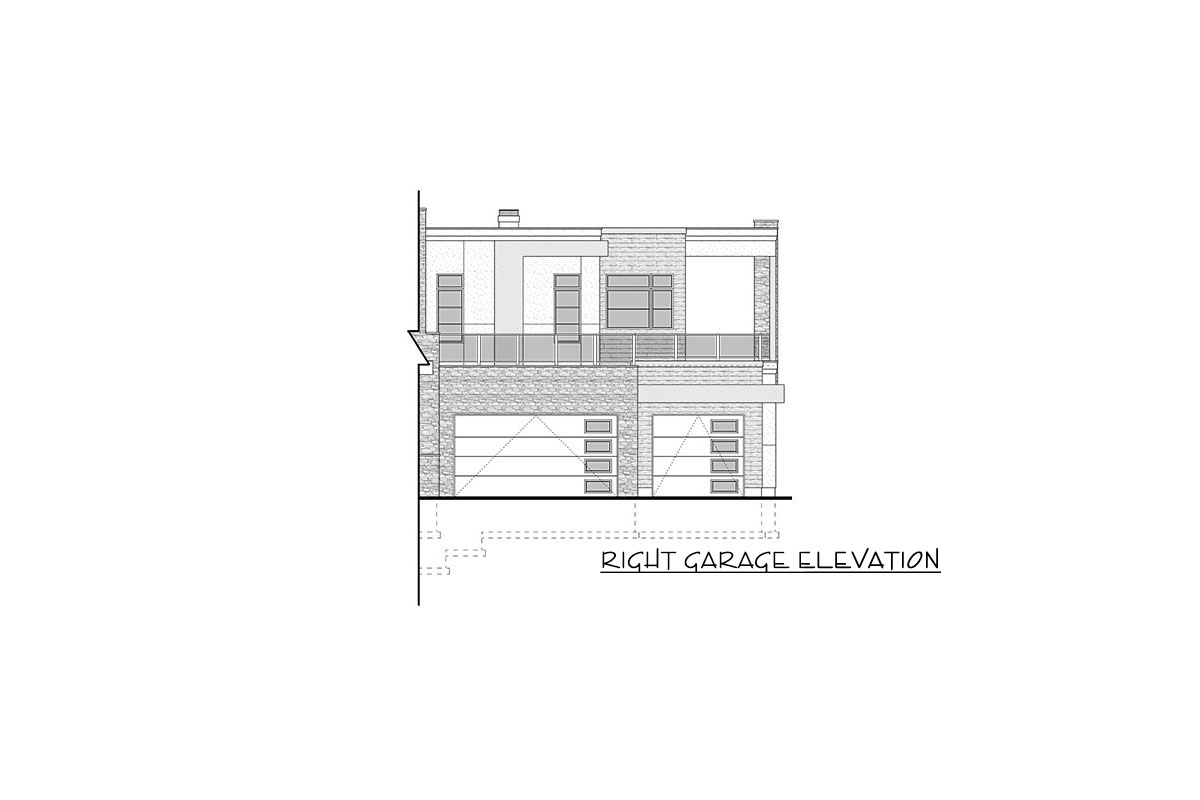
Kitchen
Now for the heart of the home: the kitchen. This space showcases the home’s modern vibe with double islands, high-end appliances, and tons of counter space.
There’s a practical flow from prepping to cooking to serving, with the kitchen opening up to the great room and nook.
Oversized windows keep things bright, and you have a clear view to the covered deck while prepping meals.

Spice Kitchen and Pantry
Right off the kitchen, there’s a dedicated spice kitchen—perfect if you love to entertain or want to keep strong cooking aromas separate.
I really appreciate this feature, especially when hosting.
The pantry is nearby and generously sized, with shelves for bulk groceries and small appliances.
It’s easy to grab what you need while keeping the main kitchen clutter-free.

Nook
Next to the kitchen, the nook is ideal for casual breakfasts or afternoon homework sessions.
It’s big enough for a family table, and with windows all around, it’s always filled with light.
You can look out over the backyard, which is great for keeping an eye on kids or just taking in the view.

Great Room
This is where everyone comes together. The great room sits in the center, with a double-height ceiling and a feature wall perfect for a statement fireplace.
The scale is impressive, but the space still feels comfortable. I think the way it connects to the kitchen and nook makes it perfect for hosting big gatherings or relaxing with family.
You also have direct access to the covered deck, so summer evenings easily flow outdoors.

Bar
Behind the great room, there’s a dedicated bar area. This spot is built for entertaining, with space for stools, glassware, and your favorite drinks.
It’s conveniently placed to serve both the great room and the deck, so you can play host without running back and forth.

Covered Deck and Open Deck
Stepping outside, the covered deck is a standout feature. It’s spacious enough for a full outdoor living set, and the roof means you can use it rain or shine.
Right next to it, the open deck is perfect for sunbathing or al fresco dinners.
Whether you’re grilling, relaxing, or just enjoying the sunset, these spaces really expand your living area.

Powder Room and Lavatory
Just off the main hall, the powder room is ready for guests. There’s also a larger lavatory near the kitchen, which is handy for quick handwashing or for anyone coming in from the garage.
I think these little conveniences make everyday life much easier.

Den
Near the entry and living room, the den offers a quiet place for work or reading.
It’s set apart just enough for privacy but still close if you’re expecting a call or need a home office.
The window lets in lots of light, so it feels welcoming instead of closed off.

Guest Room
Visitors will love the guest room on this level. It’s private and spacious, with its own full bath and walk-in closet. Your guests get comfort and privacy, with easy access to the main living spaces but enough separation for quiet nights.
Let’s move upstairs, where things get more peaceful and private.

Open to Below, Foyer and Great Room
At the top of the stairs, you’ll notice open views down to the foyer and great room.
The double-height ceilings add drama and keep everything feeling connected, even when you’re on a different level.

Master Bedroom
Down the hall, the master suite sits in its own wing for extra privacy. This is a true retreat, with room for a king-size bed, a sitting area, and direct access to a private covered deck and open balcony.
I can imagine waking up here and enjoying coffee outside before the day starts.

Master Sitting Area, Covered Deck, and Open Balcony
The sitting area by the master is a cozy nook—just right for reading or relaxing.
The covered deck lets you enjoy the outdoors even in the rain, while the open balcony lets in fresh air on sunny mornings.

Master Ensuite, Wardrobe, and Laundry
The ensuite bath feels luxurious, with double vanities, a soaking tub, a spacious walk-in shower, and a private water closet.
Walk through to a large wardrobe with built-in organizers.
I really love having the laundry room next door—no more carrying clothes up and down stairs.
This layout is just practical.

Bedrooms #2 and #3
Two more bedrooms on this level each feature walk-in closets and their own ensuite baths.
Whether you have family, guests, or need flexible space, these rooms are ready for anything.
Both have big windows and are just steps from an open balcony overlooking the backyard.

Bedroom #4, Bath and Walk-In Closet
On the other side, bedroom #4 has its own full bath and walk-in closet, offering another private space for older kids or long-term guests.

Prayer Room
A special feature on this level is the prayer room. It’s perfect for meditation, yoga, or quiet reflection. Having a dedicated spot for personal time is something I wish more homes offered.

Bonus Room, Sitting Area, Bar, and Storage
At the far end of the upper level, the bonus room includes a built-in bar and opens onto a sitting area with a covered deck and open balcony.
It’s easy to picture this as a game room, media spot, or hangout for teens.
Storage is located close by, which is always useful for keeping extra stuff out of sight.

Laundry and Additional Ensuites
Beyond the master suite, a second laundry room adds even more convenience. There’s also another ensuite and wardrobe space, making sure everyone’s needs are met and keeping the upper level organized.

Covered Decks, Open Balconies
Outdoor living really shines upstairs with multiple decks and balconies. You can pick sun or shade, depending on your mood. The covered decks are great for lounging even on rainy days, and the open balconies are perfect for soaking up fresh air and views.
Let’s check out the lower level, which is designed for fun, fitness, and flexibility.

Sitting/Media Room
At the bottom of the stairs, you’ll find a spacious sitting and media room—ideal for movie nights, gaming, or just hanging out.
This spot is the hub for all sorts of activities.

Games Area and Sports Bar
Beyond the media space, there’s a games area that stretches almost the length of the room, plus a sports bar with room for seating and your favorite drinks.
You could easily host everything from Super Bowl parties to family game nights here.

Theatre
There’s a dedicated theatre room off the games area. It’s fully enclosed for sound and has space for rows of seats and a big screen.
If you love movies, you’ll appreciate having your own cinema experience at home.

Wine Cellar and Storage
By the sports bar, the wine cellar provides temperature-controlled storage for your best bottles. Extra storage is nearby for seasonal décor or anything else you want close but out of sight.

Golf Simulator
The lower level takes things up a notch with a golf simulator room. No matter the weather, you can work on your swing or challenge friends to a round.
I think this is a game changer for year-round fun at home.

Exercise Room
A generous exercise room gives you space for workouts, yoga, or whatever your routine requires.
The room is bright and roomy enough for all your equipment.

Bedroom #6, Flex Room, and Baths
This level also includes bedroom #6 with a walk-in closet and direct access to a full bath.
There’s a flex room nearby—perfect as a guest suite, studio, or hobby space. Two mechanical/storage rooms keep all your systems and supplies tucked away.
This home doesn’t just cover the basics. It creates real opportunities for living, celebrating, and relaxing.
Every level connects in a practical, livable way, blending daily comfort with spaces ready for entertaining or quiet retreat.
From morning routines to midnight snacks, there’s a room here for every part of your life.

Interested in a modified version of this plan? Click the link to below to get it from the architects and request modifications.
