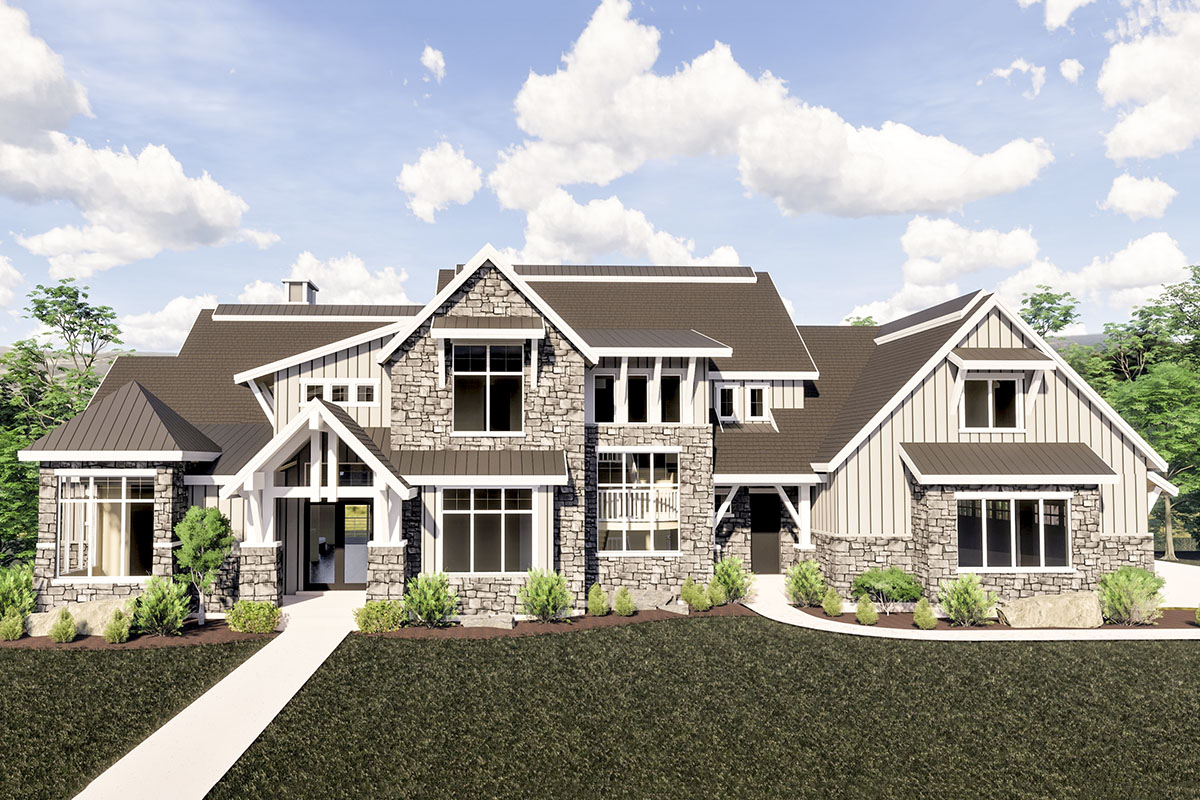
Stepping inside this Northwest Craftsman, you immediately notice how much care went into every detail.
With its four levels and 5,812 square feet, this home strikes a great balance between spaciousness and comfort.
The exterior features exposed beams, stonework, and big windows that fill the inside with natural light.
Each level brings its own highlights, from a huge open great room to private retreats and spaces designed for entertaining, working, or relaxing.
I’ll take you through each area so you can see how this house fits almost any lifestyle.
Specifications:
- 5,812 Heated S.F.
- 3-5 Beds
- 4.5-6.5 Baths
- 2 Stories
- 4 Cars
The Floor Plans:
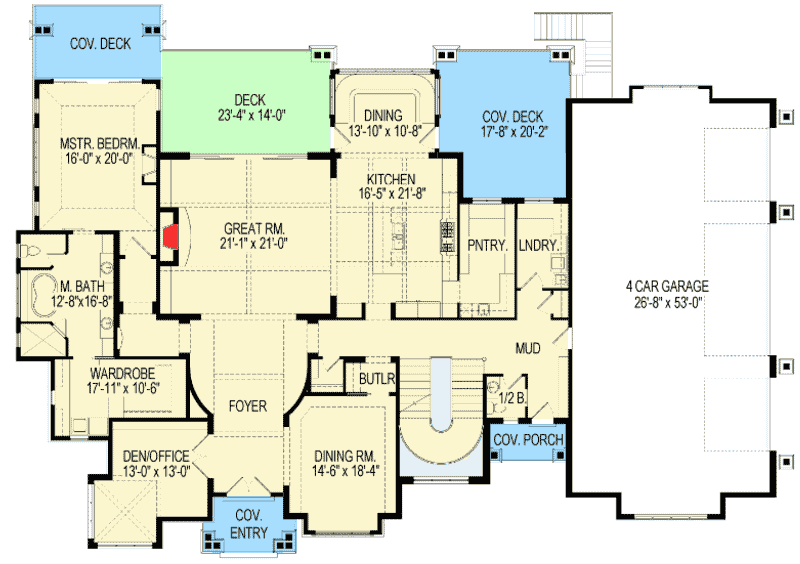
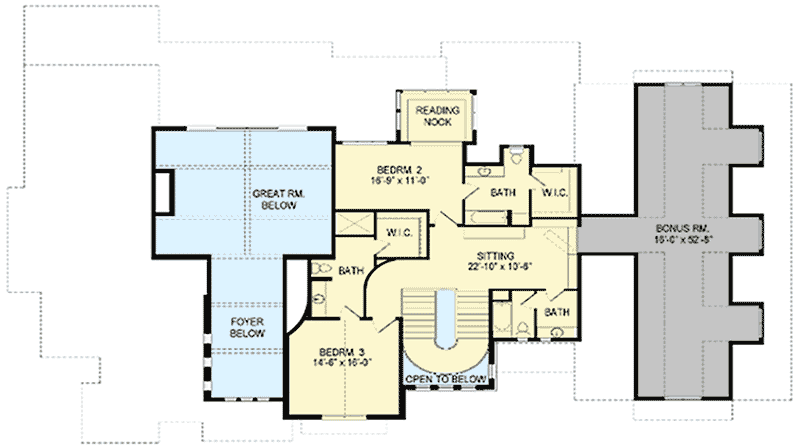
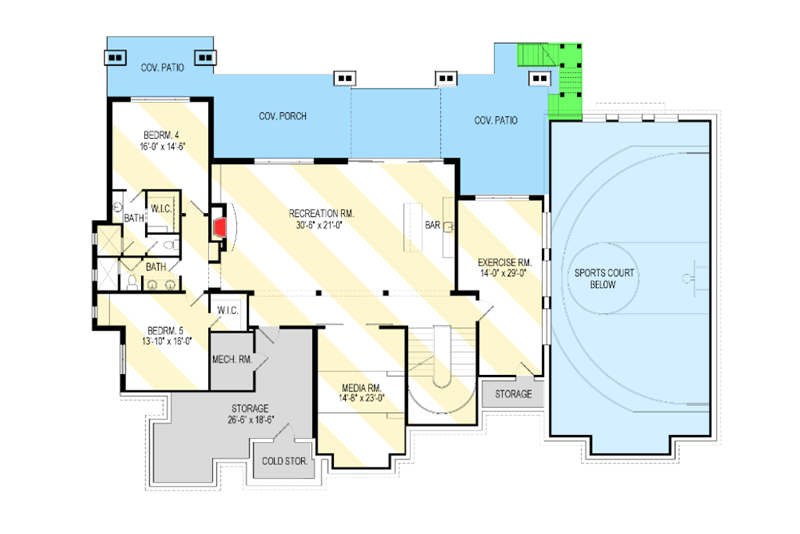
Covered Entry
As you approach the covered entry, a welcoming porch with sturdy beams catches your eye.
You’re protected from the elements here, which is especially practical in this region. The board-and-batten siding adds classic Craftsman charm and draws attention right from the start.
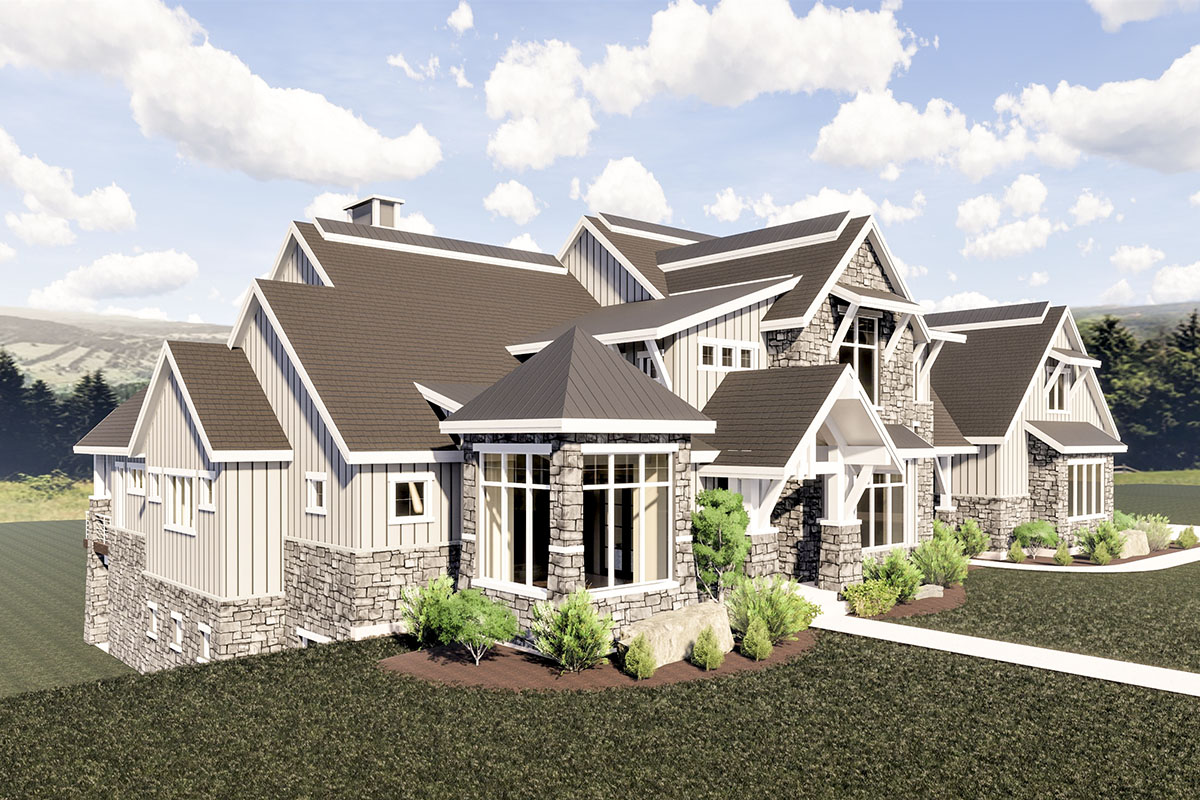
Foyer
Stepping through the front door, you enter a wide, open foyer that feels inviting but not overwhelming.
From here, you get a clear view of the curved staircase ahead and can see into rooms on each side.
Natural light bounces off the hardwood floors and gives everything a bright, clean feel. You can already sense how the main floor flows from this central space.

Den/Office
Located just off the foyer, the den or office offers a flexible spot that’s set far enough from the great room to feel private.
I think this is a great setup for working from home or just enjoying some peace and quiet.
The square shape makes it simple to arrange your desk or a comfy chair.

Dining Room
On the opposite side of the foyer is the formal dining room. Tall windows let in plenty of daylight, and the layout connects smoothly with the rest of the home.
If you love hosting dinners or holiday gatherings, this room is ready for it. A butler’s pantry links the dining area directly to the kitchen, making it easy to serve or set up buffets.

Butler’s Pantry
The butler’s pantry acts as a smart connection between the dining room and main kitchen.
You’ll find plenty of counter space for meal prep or staging, and there’s space below for wine storage or small appliances.
This makes entertaining and organization much easier.

Powder Room (1/2 Bath)
Near the stairs and mudroom, you’ll find a handy powder room. Guests can freshen up without wandering into your private spaces, which I always see as a real bonus.

Mudroom
Just past the powder room, the mudroom serves as a practical drop zone. Built-ins for coats and shoes help keep clutter from spreading through the rest of the house.
This area connects straight to the laundry room and garage, making daily routines much simpler.

Laundry Room
The laundry room sits right next to the mudroom and is surprisingly spacious. There’s a full counter for folding, a sink for delicate items, and storage both above and below.
Having laundry so close to the main entry means messes stay out of sight.

Four-Car Garage
The four-car garage is truly oversized, with extra room for storage, bikes, or even a workbench. Direct access to the mudroom means you can come inside comfortably, even if you’re carrying groceries during a downpour.

Kitchen
At the heart of the house, the kitchen is designed for both families and entertainers.
A large island faces the great room and dining area, so you can always be part of the action.
The walk-in pantry keeps your counters clear, and full-height cabinets plus modern appliances make this a true chef’s workspace.

Dining Area
Right off the kitchen, the casual dining area is surrounded by three walls of windows, giving you great views with every meal.
This is where you’ll probably share breakfasts, weeknight dinners, or help with homework. French doors open out to a covered deck, perfect for summer evenings.

Great Room
The great room is the showpiece of the main floor. Soaring ceilings and exposed beams create drama, while a fireplace with built-in shelving serves as the focal point.
I think this space works just as well for cozy movie nights as it does for big gatherings.
Extra transom windows let in even more light, and sliding doors open to the main rear deck for easy indoor-outdoor living.

Main Deck
Stepping outside from the great room, you’ll find yourself on a large open deck with room for a patio set and grill.
It’s the perfect spot to enjoy backyard views or keep an eye on kids playing.
This deck really feels like an extension of the main living area.

Covered Decks
On each side of the main deck are covered decks. The one off the master bedroom is completely private, which I see as a real luxury.
It’s an ideal spot for quiet mornings. The other covered deck, near the kitchen and dining, is great for entertaining in any weather.

Master Bedroom
Located in the back corner, the master suite is designed for privacy and relaxation. Generous windows fill the room with light and offer peaceful views.
There’s enough space for a king-sized bed and a sitting area. You also get direct access to your own covered deck.

Master Bath
The suite opens into a roomy master bath with a spa-like feel. You’ll find dual vanities, a soaking tub, and a large walk-in shower.
Natural light helps make this space inviting, even on gray days.

Master Wardrobe
Connected directly to the bath, the walk-in wardrobe offers plenty of built-in shelving and hanging space. Organizing clothes for every season is easy, and you won’t feel cramped.

Upstairs Landing
Heading up the stairs to the second level, you reach an open sitting area that overlooks the foyer below. This space acts as a central hub for the bedrooms on this floor.

Sitting Area
The sitting area is spacious and flexible. It’s perfect for a game table, study spot, or just a quiet lounge.
Kids might use it for homework, or you might set it up as a second hangout zone.

Bedroom 2
On one side, Bedroom 2 comes with its own walk-in closet. A full bath sits right next door.
This room feels cozy, and the nearby reading nook is a clever addition. I can picture curling up here with a book during a rainy afternoon.

Bedroom 3
Bedroom 3 is a good size, with windows that bring in the morning sun. It features its own walk-in closet and a private en-suite bath, which is ideal for older kids or guests who want privacy.

Reading Nook
At the top of the stairs, the reading nook provides a small but inviting corner. Add a built-in bench or a comfy chair, and you’ve got a quiet getaway just outside the main bedrooms.

Bonus Room
A short hallway from the upstairs landing leads to the bonus room, which stretches nearly the full depth of the house.
This space is incredibly versatile. You might use it as a playroom, studio, or home gym—the possibilities are wide open thanks to its size.

Basement Landing
If we head down to the lower level, you’ll find a floor designed for fun, relaxation, and guests. This isn’t an afterthought, but a true extension of the home.

Recreation Room
At the center of the lower level, the recreation room is impressively spacious. High ceilings keep it bright, and sliding doors open to a covered patio.
There’s room for a pool table, ping pong, or large sectional sofas. The attached bar area makes this spot perfect for game days or parties.

Bar
The bar sits just off the recreation room, with counters, storage, and room for a small fridge. Entertaining is easy here, as you can serve drinks and snacks without running upstairs.

Exercise Room
Next door, the exercise room is generously sized, easily fitting all your workout equipment and still leaving space for yoga or stretching. There’s also a storage area for extra gear.

Media Room
The lower level includes a private media room with space for tiered seating and a big screen.
Movie nights really feel like a theater experience here. I like that it’s set apart from the main recreation area, so you get a quiet spot to relax.

Bedrooms 4 and 5
Two more bedrooms are found on this floor, each with its own walk-in closet. Bedroom 4 is larger and has direct access to a full bath, while Bedroom 5 sits beside it and shares the hall bath.
Both work well as guest suites or for teens who want a little more independence.

Storage Rooms and Mechanical
There’s no shortage of storage on this level. You get two separate storage rooms plus a cold storage space for seasonal gear or extra pantry items.
The mechanical room is easy to reach but kept out of the main living areas.

Covered Patio and Porch
Wide covered patios stretch across the back of the lower level. These are perfect for outdoor lounging, grilling, or even adding a hot tub.
You’ll stay comfortable out here, even when the weather isn’t perfect.

Sports Court
One of the home’s most unique features is the indoor sports court at the back.
It has its own lower level, reached by a flight of stairs off the main recreation room.
You’ll find basketball hoops and enough space for volleyball or other games. This area is truly multipurpose, letting you stay active all year.

Sports Court Lower Level
Go down one more level and you arrive at the main floor of the sports court.
This double-height space is ready for pickup games, practices, or just burning off energy on a rainy afternoon.
Both kids and adults will love having this right at home.
This home doesn’t just give you room to spread out—it offers smart spaces for everything from quiet retreats to big celebrations.
Every level connects smoothly, which I think really helps daily life feel comfortable and makes special occasions even more memorable.
Each room serves a clear purpose, yet there’s plenty of flexibility for you and your family to make it your own.

Interested in a modified version of this plan? Click the link to below to get it from the architects and request modifications.
