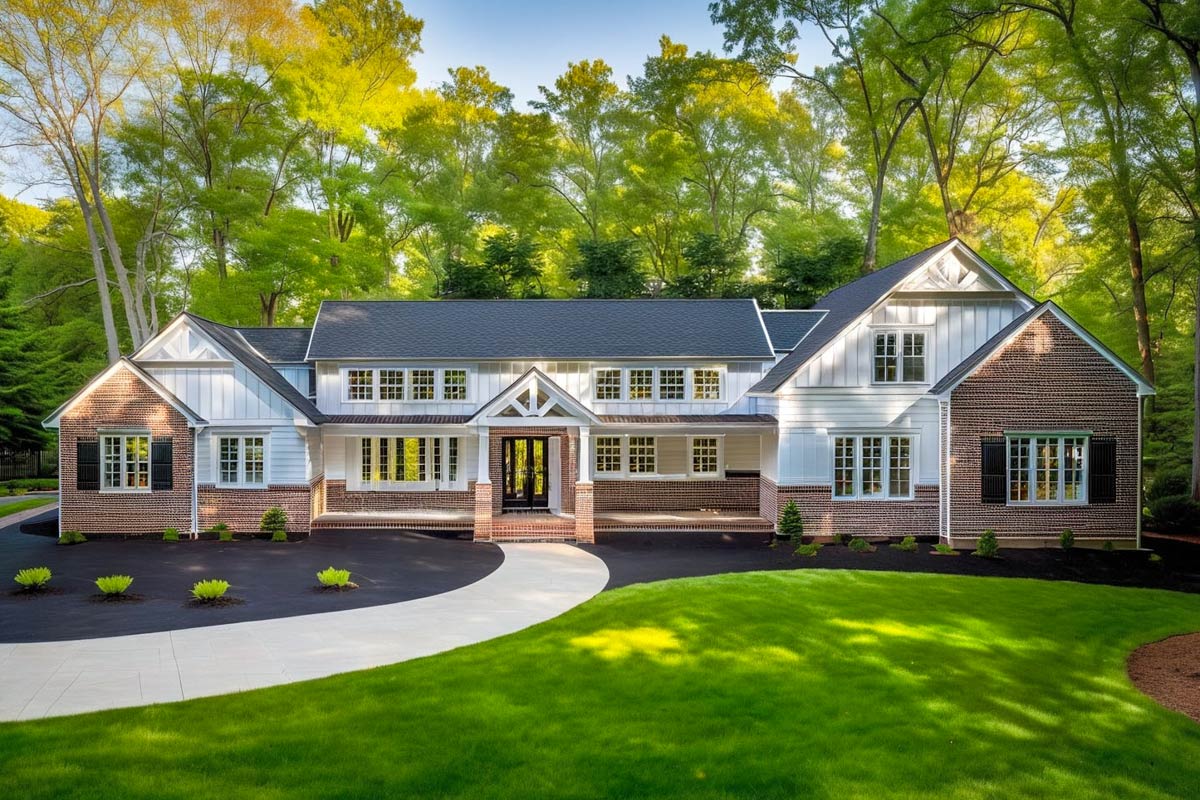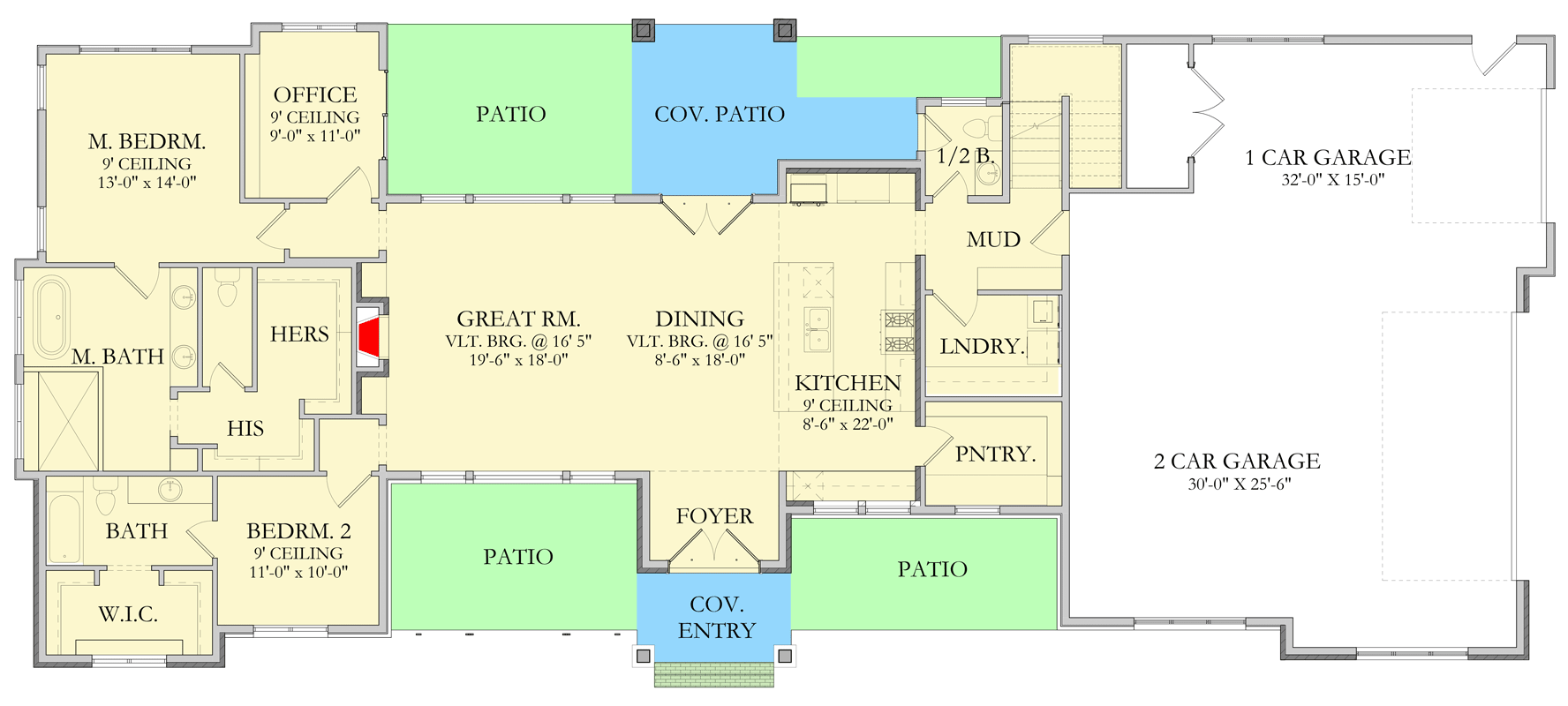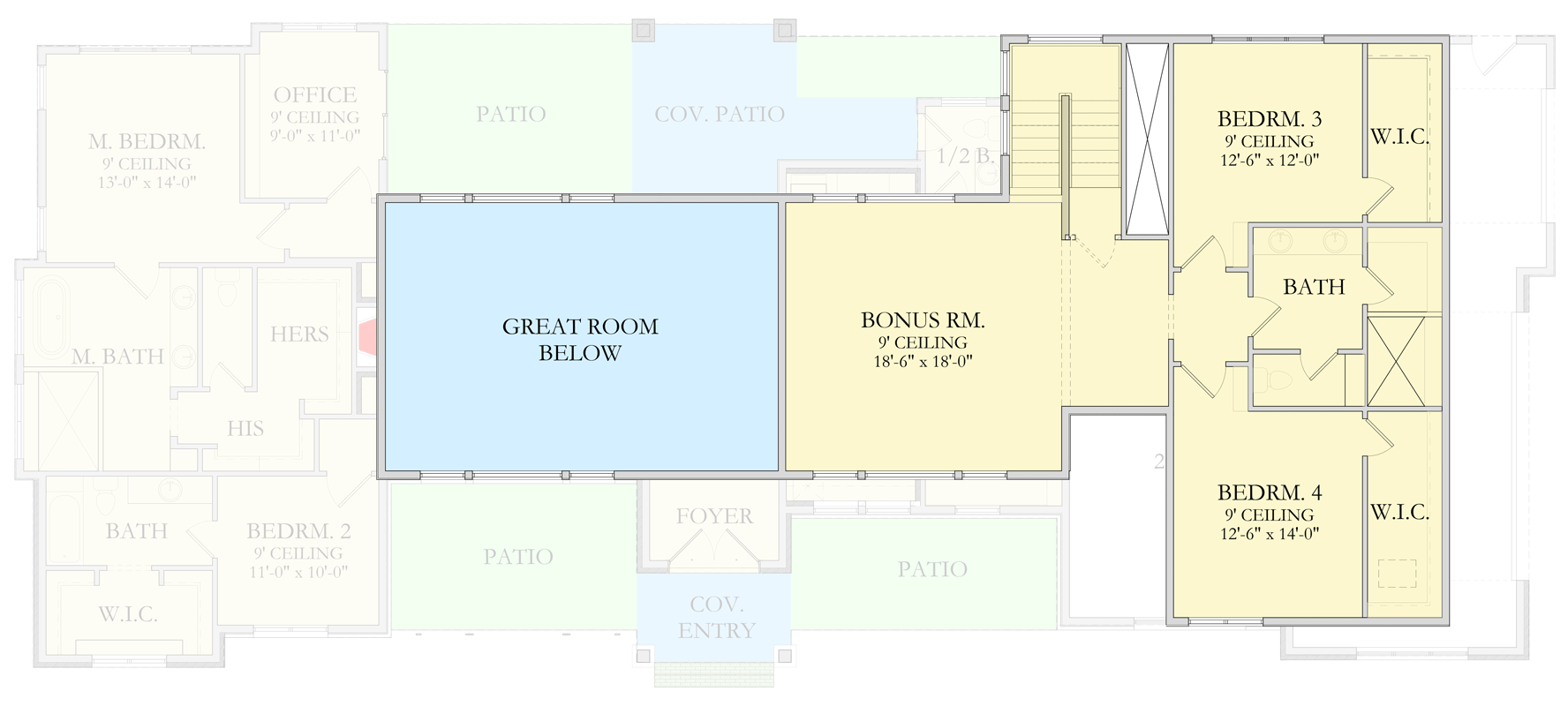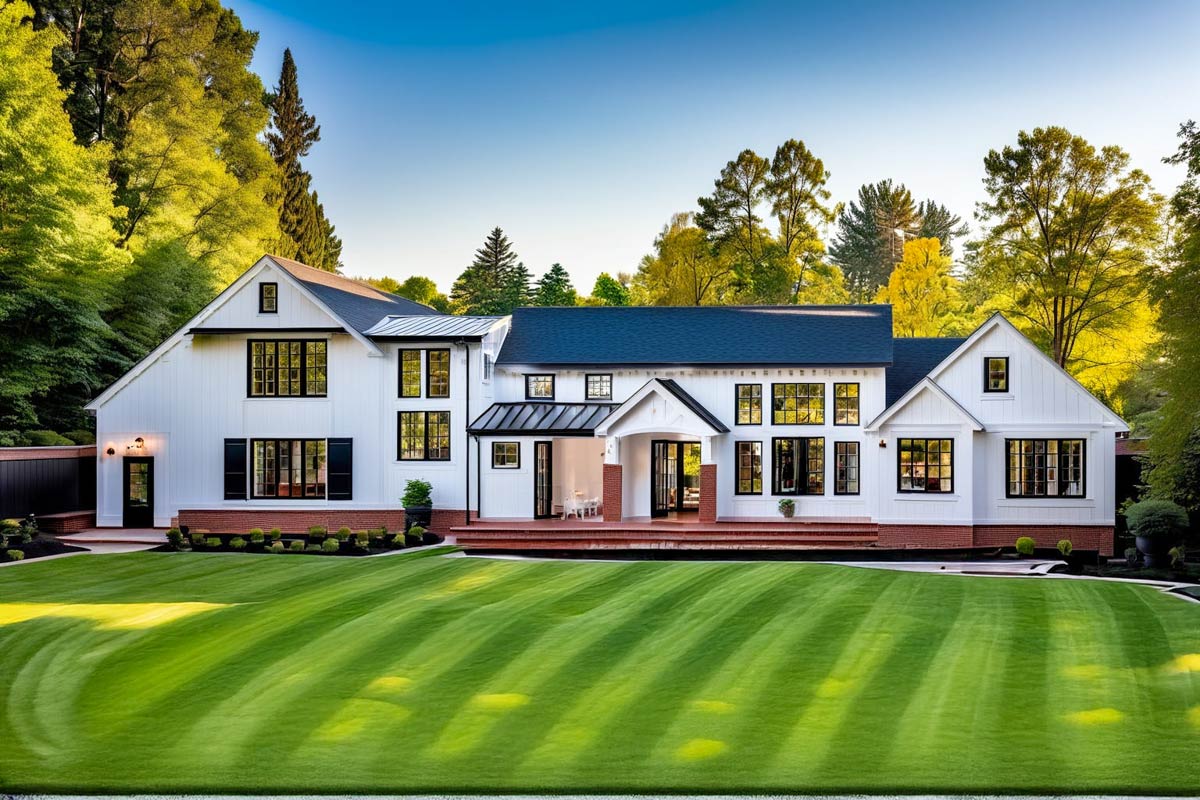Stunning 4-Bedroom Modern Farmhouse Plan with Finished Bonus Room (Floor Plan)

Step up to this modern farmhouse and you immediately feel a sense of comfort, even before you reach the door.
The mix of white siding, striking black windows, and red brick pays homage to tradition while keeping everything fresh and current.
With 3,308 square feet spread across two well-planned levels, you’re about to explore a home that’s both practical and inviting.
Let’s walk through every space, from the sun-splashed patios to the private upstairs bedrooms. Every corner is arranged to make daily living feel easy and inspiring.
Specifications:
- 3,308 Heated S.F.
- 4 Beds
- 3.5 Baths
- 2 Stories
- 3 Cars
The Floor Plans:


Covered Entry
Arriving at the front, you’ll pause under a covered porch framed by brick pillars and broad steps.
This is the kind of spot where you might relax with a morning coffee, shielded from the sun or rain.
As you move toward the front door, you already catch glimpses of the airy interiors through the large windows.

Foyer
Inside, the foyer makes you feel welcome right away, opening directly to the main living spaces.
There’s no cramped entry—just a gentle transition from outdoors to in. I like how the sightlines pull you forward and fill the space with natural light and openness.

Great Room
As you step into the great room, the ceiling rises to over sixteen feet, creating a sense of openness that makes gatherings feel comfortable.
The fireplace in the center draws your attention and is perfect for cozy evenings. Large windows along the back wall let sunlight pour in and connect the room to the patios outside.
This space works well for both relaxed family nights and lively get-togethers. The open layout keeps the energy flowing while still giving each area its own identity.

Dining
Next to the great room, the dining area keeps life flexible. Meals here stay connected to both the living room and kitchen.
The size is generous enough for a large table during the holidays, but still comfortable for casual weeknight dinners.
In my experience, this kind of layout can easily adapt to your family’s routine.

Kitchen
Turn toward the kitchen and you see why it stands out. A long island stretches across the space, making it ideal for homework, meal prep, or a quick breakfast.
With nearly twenty-three feet of continuous kitchen, you’ll never be short on storage or counter space.
The walk-in pantry nearby lets you keep groceries close and countertops uncluttered. I think anyone who cooks or manages snacks will really appreciate this setup.

Pantry
Step into the pantry and you’ll find deep shelving and plenty of room for bulk goods or kitchen gadgets that need a home.
It’s set apart enough to keep messes out of sight, but still open enough for quick access.
If you love keeping things organized, this space will make you happy.

Laundry
The laundry room connects the kitchen to the garage. It’s one of those behind-the-scenes spaces that makes life easier.
There’s room for a full washer and dryer, plus space for folding and storage. Since it’s directly accessible from the mudroom, you can keep dirty clothes from making their way through the rest of the house.

Mudroom
The mudroom is a practical checkpoint between the garage and kitchen. Here, you can drop muddy boots, hang backpacks, and store pet leashes, keeping the rest of the home tidy.
There’s even a nearby half bath, which is a nice convenience for quick cleanups as you come and go.

Half Bath
Just off the mudroom, the half bath is easy to reach for guests or anyone entering from the garages. Its location keeps the main living areas more private while still being accessible from the busiest parts of the house.

Kitchen Area Patios
Step through the back doors and you’ll find yourself on the covered patio. This shaded area is large enough for dining or lounging, so outdoor entertaining feels just as comfortable as being inside.
An open patio wraps around, giving you sunny spots for grilling or gardening. The transition between indoors and out is smooth, with several doors leading from main rooms to these outdoor living spaces.

Garage (Two-Car and One-Car)
Connected directly to the mudroom, the home includes a two-car garage and a separate one-car garage.
Having both options gives you flexibility for extra vehicles, storage, or even a workshop. Both garages sit off to the side, keeping the main front view clean and balanced.

Bedroom Two
On the left side of the main level, bedroom two sits in its own quiet area, away from the main rooms.
With a full bath and walk-in closet right next door, it works well for guests, a younger child, or even as a second office.
The placement offers privacy while still providing quick access to the central living areas.

Bath (Near Bedroom Two)
This bath serves both bedroom two and any visitors. It features a tub, vanity, and easy access to both the hallway and closet.
Being so close to the bedroom makes morning routines smoother for everyone.

Walk-In Closet (Bedroom Two)
The walk-in closet in bedroom two offers plenty of storage. It easily handles seasonal clothes, luggage, or the usual odds and ends that need a place to go.

Master Bedroom
The master suite is set apart for a true sense of retreat. You’ll enjoy the peace and quiet, thanks to its location at the back of the house.
Windows overlook the patio, filling the room with morning light. I love how it’s just a few steps from the office, yet still feels private and separate from the main living areas.

Master Bath
Through double doors, the master bath creates a spa-like experience. There’s a soaking tub, walk-in shower, and separate vanities.
This layout makes busy mornings less stressful because each person has their own space.

His and Hers Closets
Past the bath, you’ll find dual walk-in closets. You can organize your things without running out of room.
I think this detail keeps the suite calm and free of clutter.

Office
The office is positioned near the master suite, perfect for focused work. There’s enough space for a full desk, bookshelves, and even a small sitting area if you want.
A window looks out onto the back patio, making this a comfortable and inspiring place to get things done.
For anyone working from home, this setup could really make a difference.

Patio (Main Level)
Patios along the back and side of the home can be reached from several rooms, creating a smooth indoor-outdoor connection.
If you want a quiet moment to yourself or you’re hosting a backyard gathering, these spaces make it easy.
I especially like that the covered section means you always have a shaded option, no matter what the weather brings.

Stairway to Upper Level
Now, you’ll head up the staircase near the mudroom to reach the second floor. Its placement keeps main-floor traffic flowing smoothly.
Once you reach the landing, you’ll see how the upper level opens up new possibilities.

Bonus Room
At the top of the stairs, the bonus room measures eighteen feet square with a nine-foot ceiling.
This flexible space can be a game room, home theater, gym, or hangout zone—the size allows for multiple uses at once.
Since it’s set near the back of the house, any noise here is less likely to disturb the bedrooms.

Bedroom Three
Continuing down the upstairs hallway, bedroom three is in the back corner with its own walk-in closet.
The room feels private, with enough space for a queen bed and a desk. A window brings in daylight, and the closet can easily manage everything from clothes to hobbies.

Walk-In Closet (Bedroom Three)
The walk-in closet in this bedroom is surprisingly spacious and helps keep clutter under control, making it ideal even for teens or older kids.

Bedroom Four
Across the hall, bedroom four is a bit larger and also includes its own walk-in closet.
The extra space makes it a great choice for guests or as a shared sibling room.
Bright windows and generous storage ensure the room feels open and organized.

Walk-In Closet (Bedroom Four)
Every upstairs bedroom gets a walk-in closet, which I think is a real upgrade from the typical reach-in style. There’s plenty of room to store keepsakes, extra clothes, or just keep things tidy.

Upstairs Bath
The upstairs bath is shared by both bedrooms. Double sinks make it easy for two people to get ready at once, and the layout is convenient for both bedrooms and the bonus room.

Overlook to Great Room
While on the upper level, you’ll see an overlook to the great room below. This feature keeps the upstairs feeling open and lets you stay connected to everything happening downstairs.
Natural light flows up from below, and you can easily chat between floors, making the home feel more connected.

Final Thoughts
After walking through this home, I think its design brings together privacy, flexibility, and connection.
Each level has something special to offer, and every room works together to make life run more smoothly, whether you’re managing a busy family or hosting friends.
From the generous outdoor spaces to the ample storage solutions, this modern farmhouse is set up to make each day a little easier.

Interested in a modified version of this plan? Click the link to below to get it from the architects and request modifications.
