Stunning Contemporary House Plan (Floor Plan)
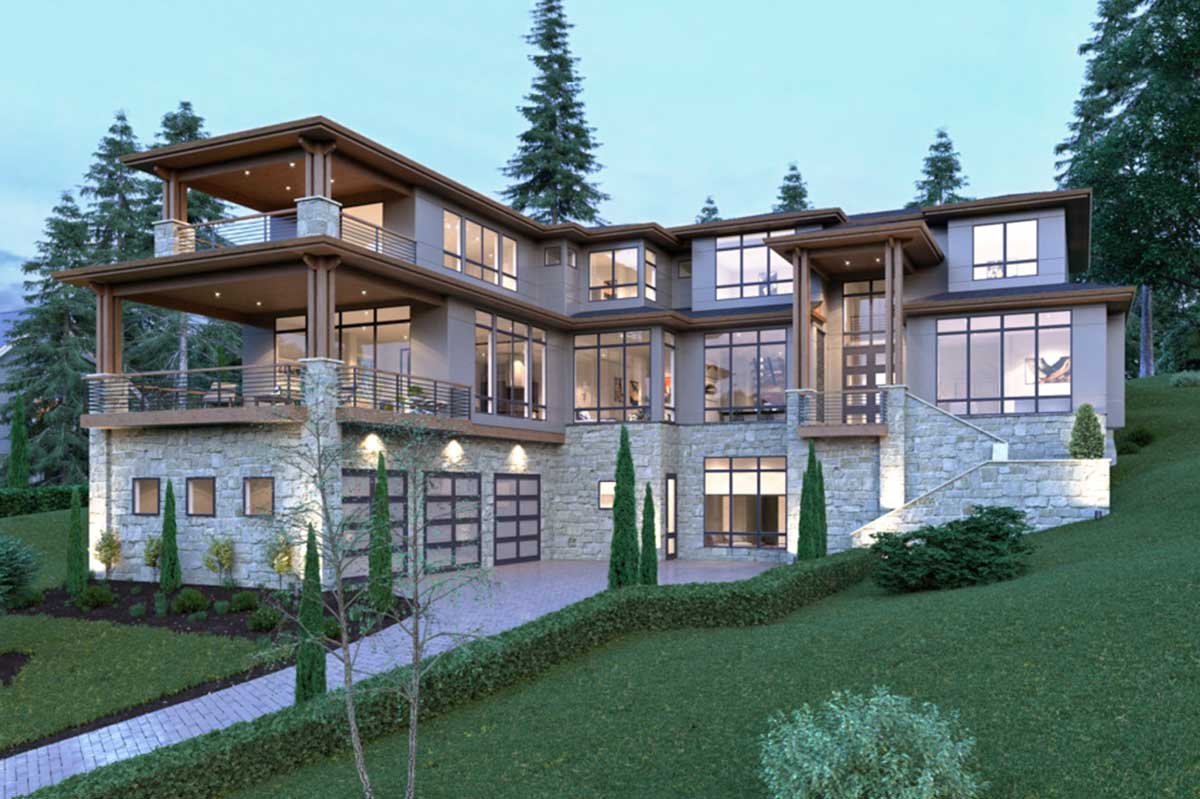
This house plan is a gorgeous blend of contemporary elegance and functional design that truly makes you feel at home. With its walls of glass and open spaces, this layout is ideal for those who appreciate a modern, airy atmosphere.
It’s crafted for a sloped front lot, which adds an intriguing dimension to the home and an amazing front view.
Specifications:
- 6,901 Heated S.F.
- 5 Beds
- 5.5+ Baths
- 2 Stories
- 3 Cars
The Floor Plans:

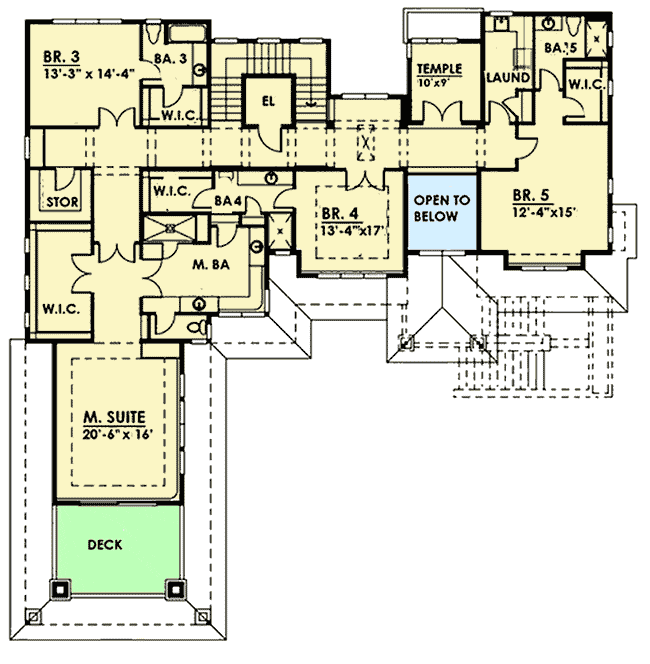
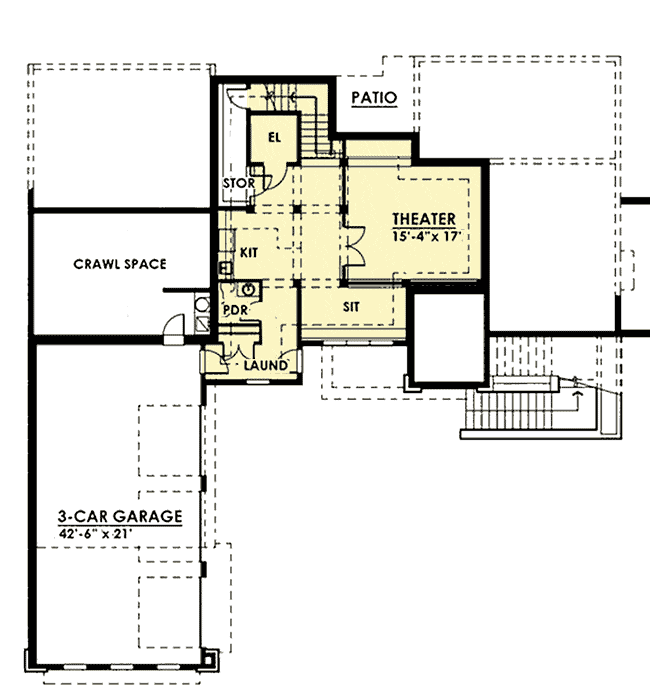
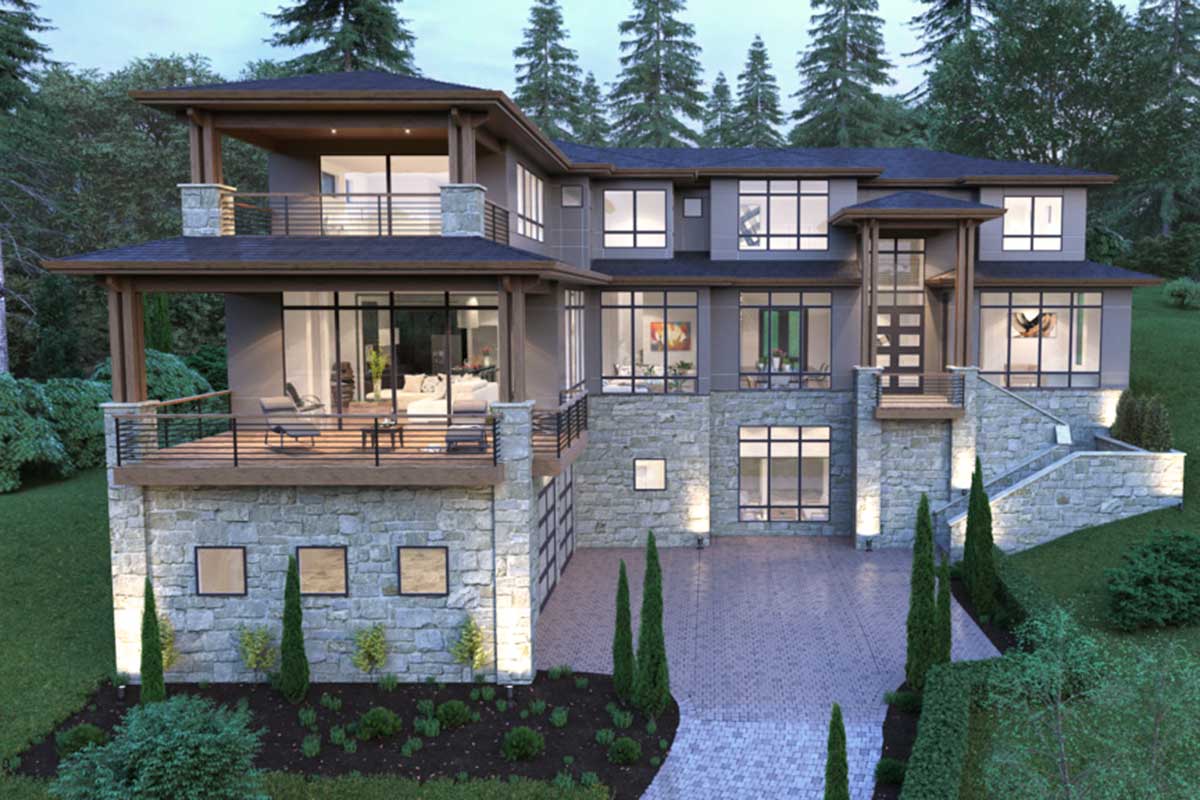
Main Floor
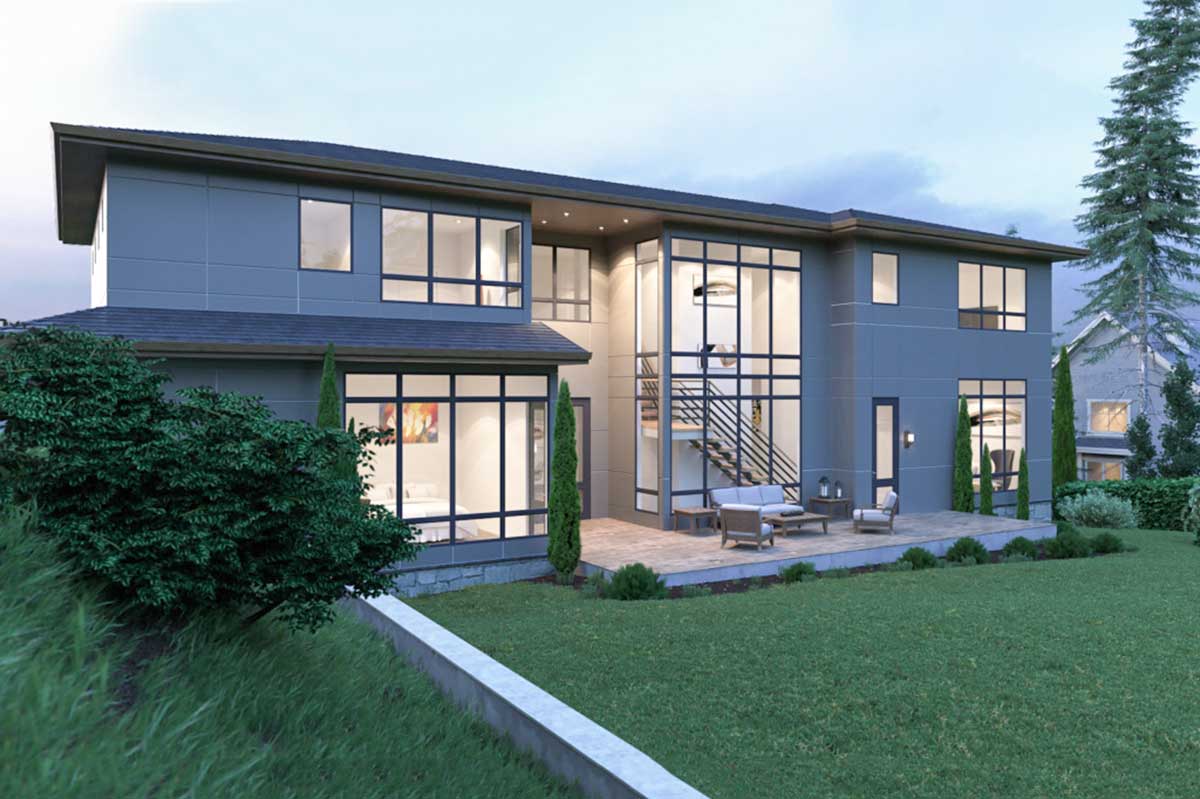
Foyer
As you step inside, the Foyer greets you with its spacious entrance (15′ x 9′).
This area sets the tone of openness and invites natural light, thanks to its proximity to the covered porch. It’s not just an entryway—it’s a preview of the elegance that follows.
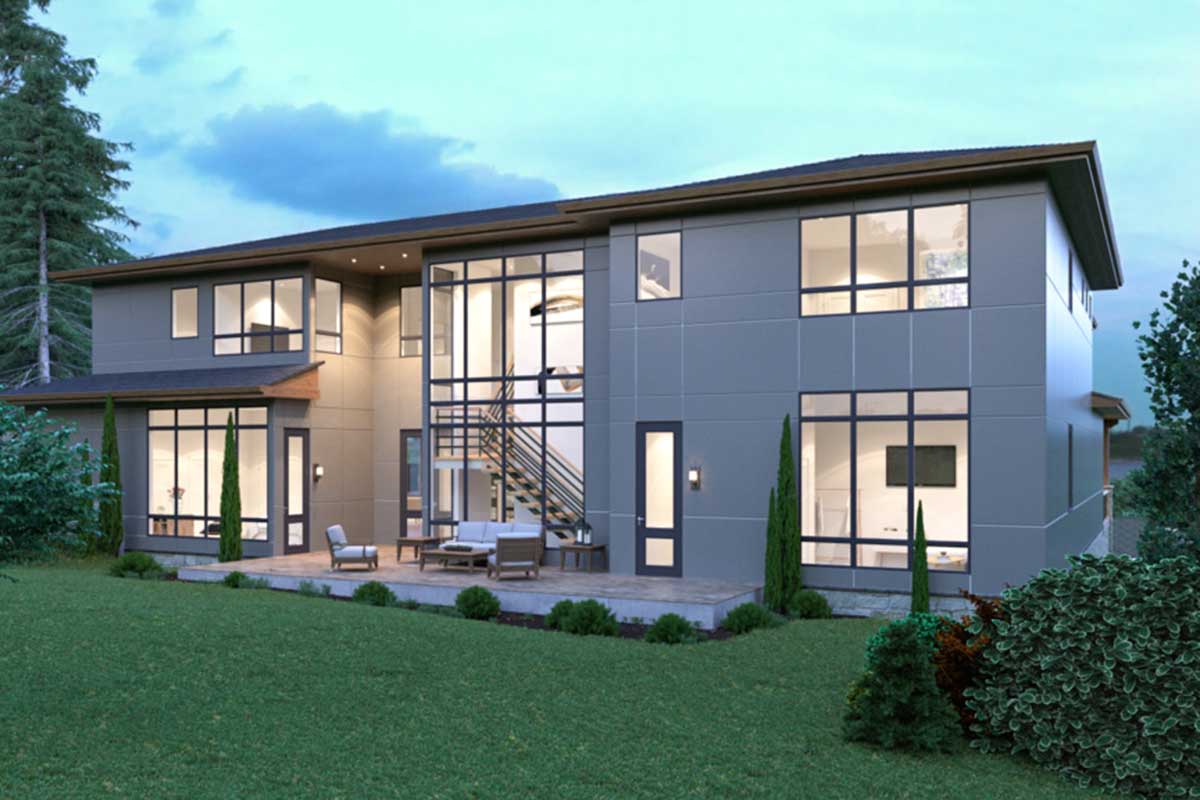
Dining Room
Moving from the foyer, you’ll find yourself in the Dining Room, which impressively spans 16′ 4″ x 13′ 6″.
Surrounded by openness and connected to the gallery, this space is perfect for hosting dinners or family gatherings, allowing everyone to engage and connect.
Kitchen
Adjacent to the dining room, the Kitchen (12′ 8″ x 19′) is a culinary enthusiast’s dream.
It’s functional with smart storage solutions and boasts an expansive island perfect for casual meals or cooking with family.
Wondering about the second kitchen and pantry?
They’re tucked away for easy access when entertaining on a larger scale—quite the entertainer’s asset!
Nook
Beside the kitchen, the Nook (14′ 8″ x 12′) offers a cozy spot for informal meals or just a morning coffee while soaking in the morning sun.
It acts as a bridge between the kitchen and the stunning great room.

Great Room
Ah, the Great Room!
Measuring 20′ x 23′, it’s vast but welcoming. With its sliding glass doors that lead onto the deck, it seamlessly connects indoor and outdoor spaces.
You can imagine this being the heart of the home where laughter and relaxation thrive, surrounded by unobstructed views.
Parlor
The Parlor (15′ 10″ x 16′) is your more tranquil escape—a place to lounge or enjoy private conversations. Perhaps it could be transformed into a study or music room? It has potential for various uses.
Flex Space
Don’t overlook the Flex Space (9′ x 13′). Adaptable to your needs, this could be anything from a home office to a playroom.
I enjoy spaces like this because they cater to changing needs over time.

Guest Suite
Located towards the front, the Guest Suite (18′ 7″ x 16′) provides ample privacy.
Its en-suite bathroom and patiedroom access make it an ivfeasurep anace for visitors, reensultng hospitality and comfort.
Upper Floor
Master Bedroom Suite
Your private retreat awaits in the tester Suite (20′ 6″ x 16′). It features a covered deck and offers a haven for rest and rejuvenation. It also features a spacious walk-in closet and a luxurious master bath that accentuates comfort.
Bedrooms
The upper floor hosts additional bedrooms:
Bedroom 3 (13′ 3″ x 14′ 4″) features an en-suite bathroom, ensuring privacy for guests or family members.
Bedrooms 4 (13′ 4″ x 17′) and 5 (12′ 4″ x 15′) offer ample space and are conveniently located near the open area of the hallway.
Temple and Laundry
A unique highlight is the Temple (10′ x 9′), reflecting an area for meditation or yoga. Besides this, the laundry room ensures practicality isn’t overlooked, and it is strategically placed for convenience to all rooms on this floor.
Lower Floor
Home Theater
The lower level is a gem, with the Home Theater (15′ 4″ x 17′) ready for entertainment. It’s ideal for movie nights or watching the big game, offering much-needed recreation within your home.
Kitchenette
Accompanying the theater is a Kitchenette, which makes it practical to prepare snacks without heading upstairs. It offers such convenience for hosting events or just enjoying a night in.
Garage
The 3-Car Garage (42′ 6″ x 21′) extends practicality, providing plenty of space for vehicles and storage. Perhaps you could even convert part of it into a workshop?
Interest in a modified version of this plan? Click the link to below to get it and request modifications.
