The Walkers Peak (Floor Plan)

Specifications:
- 3252 Square Ft
- 5 Bedrooms
- 3 Bathrooms
- 2 Stories
The Floor Plans:
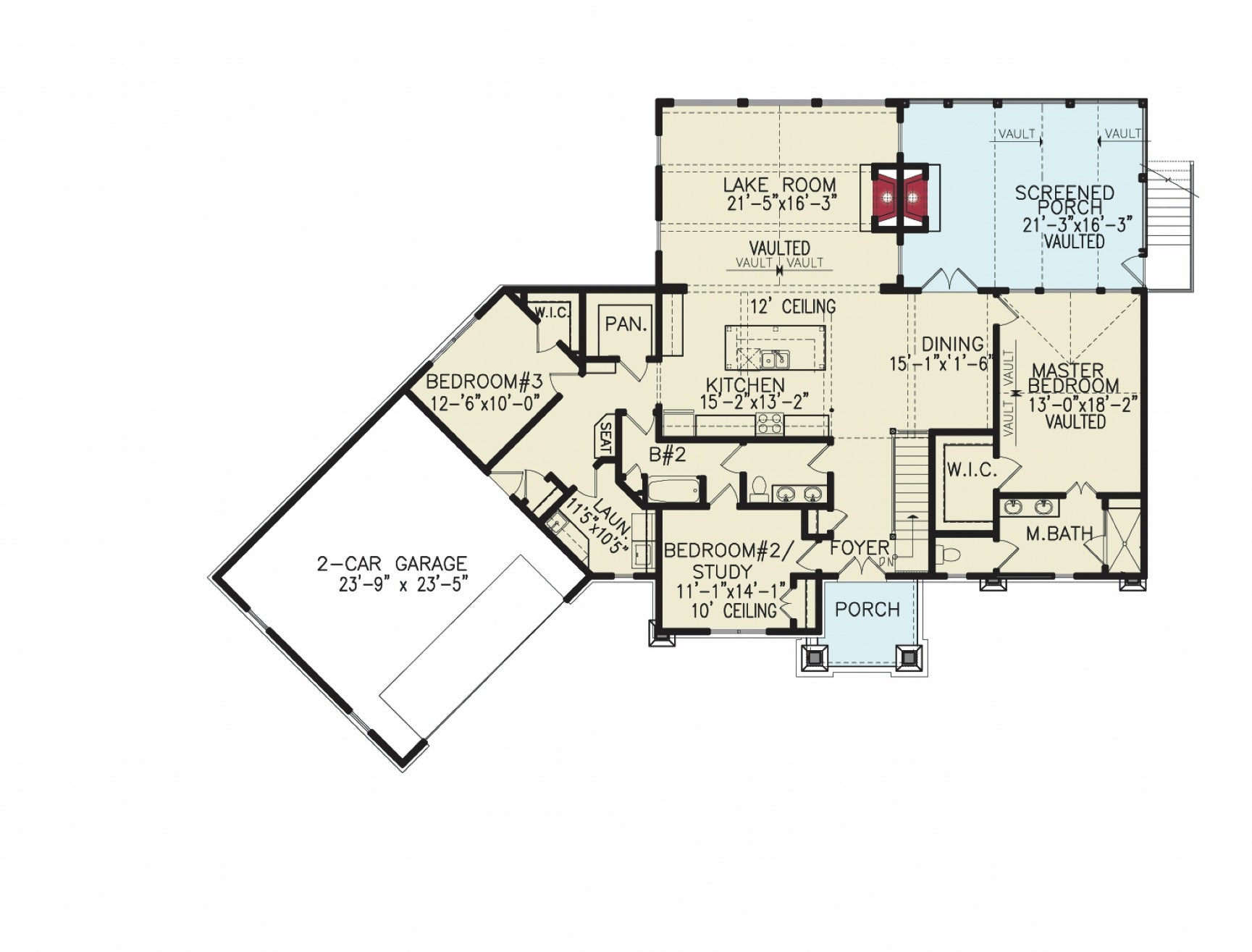

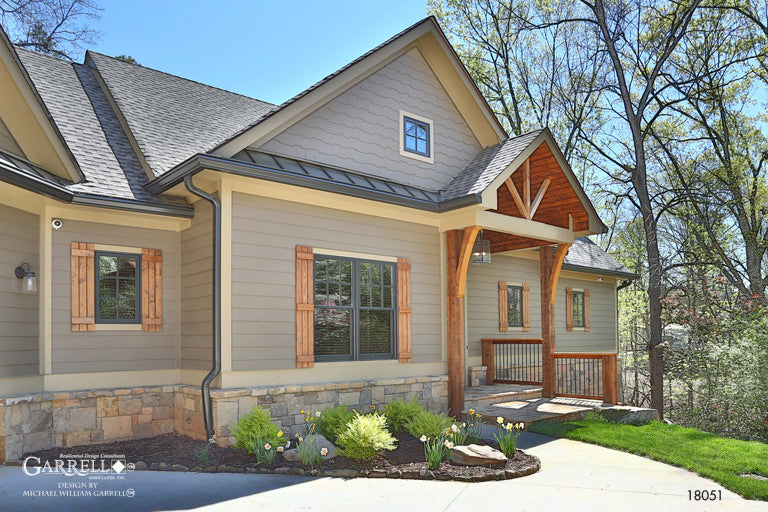


Great Room
When you first step into this house, you’ll be greeted by a spacious great room that serves as the heart of the home. It’s the perfect place to entertain guests or spend quality time with your family.

With a fireplace situated on one side, it provides a cozy atmosphere that’s ideal for those chilly evenings. You’ll appreciate the open floor concept that allows for seamless interaction between the great room, kitchen, and breakfast area, making it great for social gatherings.
Kitchen
Now, let’s talk about the kitchen, which I think you’ll love.
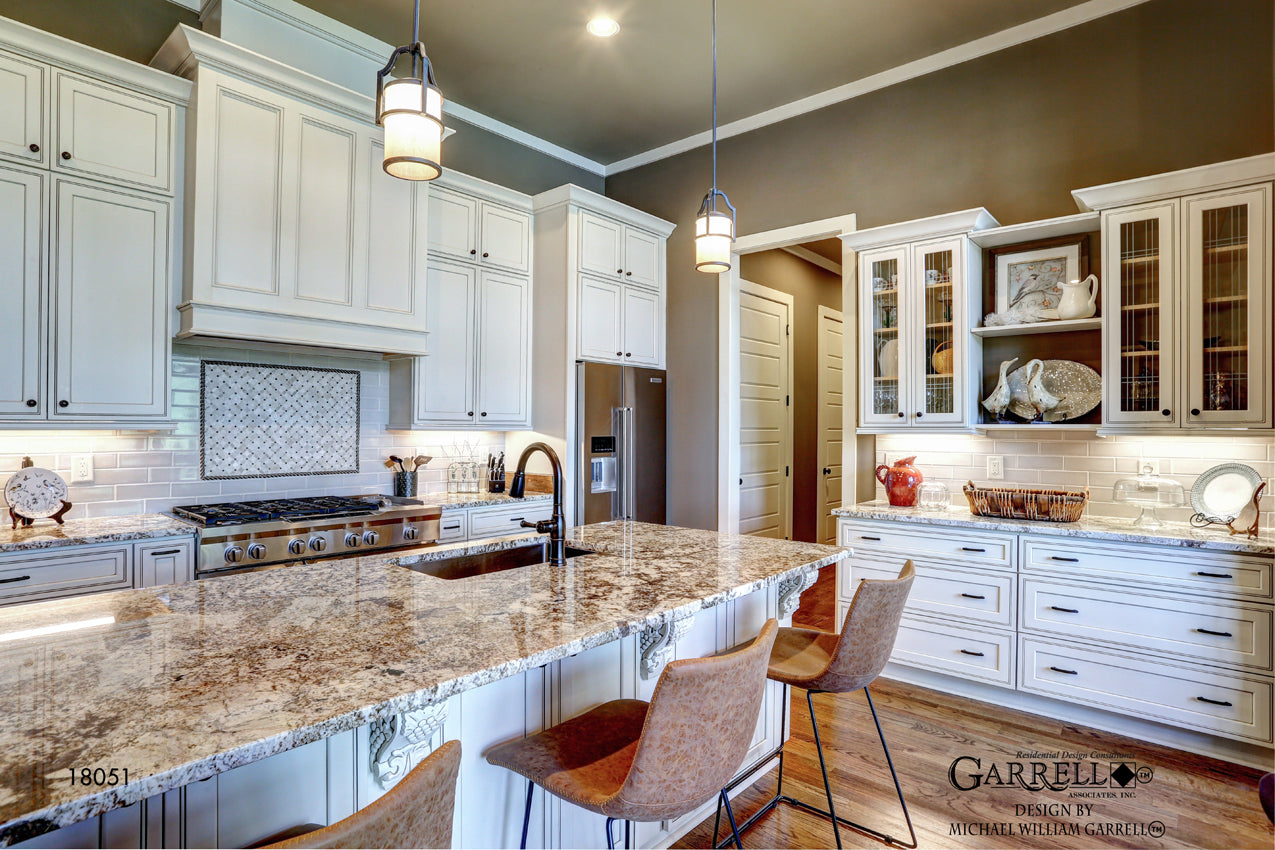
It’s designed for both functionality and style. The large island in the center offers plenty of prep space and could double as a spot for quick meals or a buffet during parties.

You’ve got a walk-in pantry for all your storage needs, and the layout allows the cook to chat with people in the great room or breakfast area while preparing meals. It’s a layout that makes everyday tasks feel effortless.
Breakfast Area
Adjacent to the kitchen, you’ll find the breakfast area.

With its location right next to the rear porch, you can imagine enjoying your morning coffee while looking out onto your backyard. It’s a versatile space that can serve as a casual dining area, a place for kids to do homework, or just somewhere to lounge and enjoy a good book.
Dining Room
If you plan on hosting formal dinners, the dining room is just steps away from the kitchen, making serving meals a breeze. You can dress up this space quite nicely.
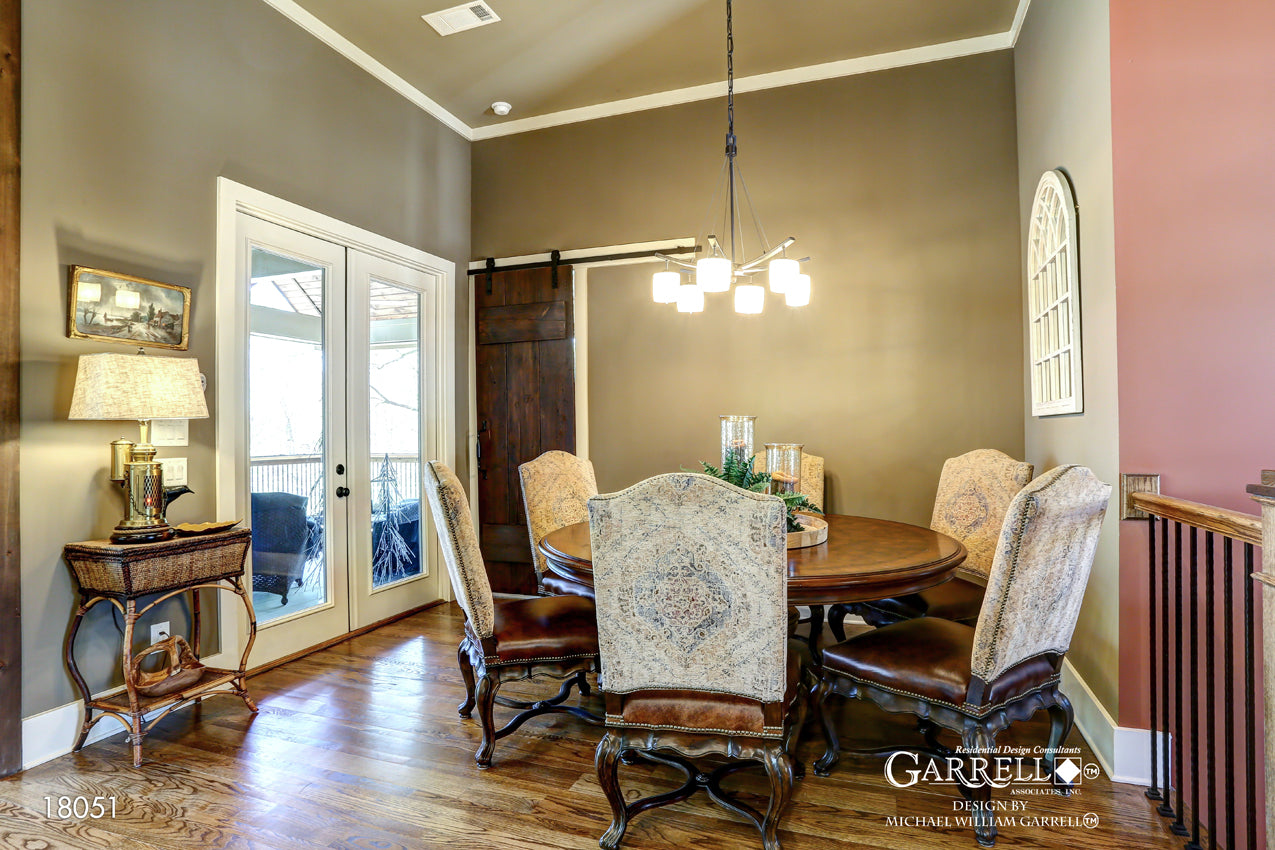
I can see it being used for holiday gatherings, dinner parties, or any occasion that calls for a more elegant setting.
Master Suite
Let’s check out your sanctuary – the master suite. It’s located on the opposite side of the house from the other bedrooms for privacy, and it comes with a tray ceiling, which I think gives the room an elegant and spacious feel.

The ensuite bathroom feels like a spa, with separate vanities, a soaking tub, a separate shower, and a private toilet compartment. Plus, you have not one, but two walk-in closets!
Talk about storage space.

Additional Bedrooms
On the other side of the house, you’ll find three additional bedrooms. They’re nicely separated, each with their own walk-in closets and access to bathrooms. This design is perfect if you have kids or guests staying with you, as it offers them their own space and privacy.
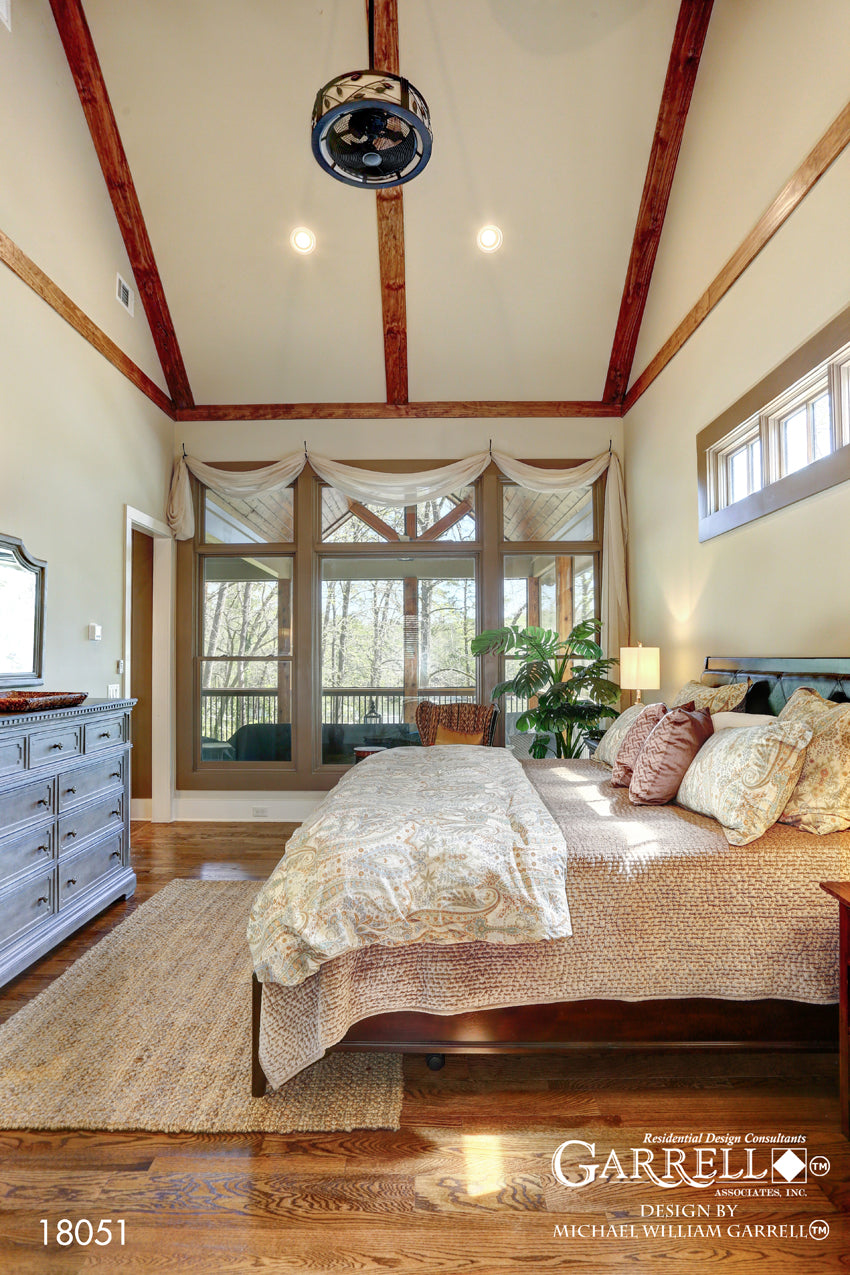
Bonus Room
Look at this – above the garage, there’s a bonus room. Now, this is a flexible space that could be anything you need: a home office, gym, playroom for the kids, or even a home theater.
It’s a space that can adapt with your changing needs over time.
Rear Porch
One of the standout features is the rear porch. I can just imagine you hosting BBQs here or simply relaxing on a lazy weekend with friends and family.
It’s a great way to extend your living space outdoors and enjoy the beauty of your property.

Laundry Room
The laundry room is tucked away near the garage, which I think is quite practical. It keeps any noise away from the main living areas, and it’s a perfect spot to drop off dirty sports gear or shoes before entering the main house.
Garage
Speaking of the garage, you’ll appreciate the ample space it offers.
With room for three cars, there’s plenty of space for vehicles and storage. Plus, with direct access to the house, you can easily carry groceries straight into the kitchen.
My Thoughts
Overall, this house plan seems thoughtfully laid out with a flow that supports both privacy and socialization.
The great room is definitely a highlight, and the entire main living area feels open and inviting. I love the idea of having the master suite separated from the other bedrooms for that added privacy.
One potential improvement could be adding more outdoor living space. Perhaps consider extending the rear porch around the side of the house or adding a courtyard off the dining room?
It could enhance the indoor-outdoor living experience.
I can see you and your family making many wonderful memories in a home like this. What do you think about the split layout of the bedrooms?
And how would you use the bonus room? These are questions that will help you figure out if this is the right plan for your lifestyle.
Remember, the best home is one that fits your unique needs and dreams!
Interest in a modified version of this plan? Click the link to below to get it and request modifications
