Transitional European Home Plan with Option to Finish Basement (Floor Plan)
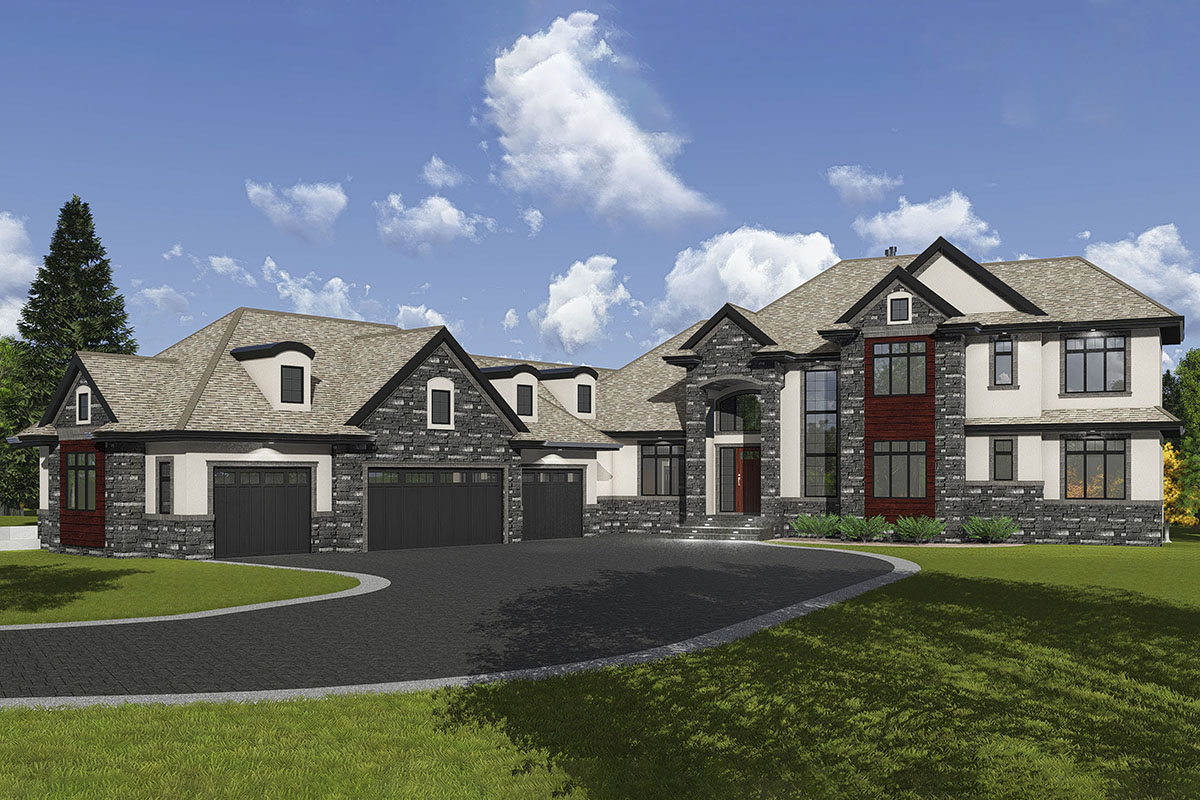
This floor plan is like a gateway to a living experience where every corner is designed perfectly.
From its angled garage perfect for car enthusiasts to the cozy corners of the living spaces, this house is all about living life to the fullest. I think you’ll fall in love with this one!
Specifications:
- 4,016 Heated S.F.
- 5 – 7 Beds
- 3.5+ – 5.5+ Baths
- 2 Stories
- 4 Cars
The Floor Plans:
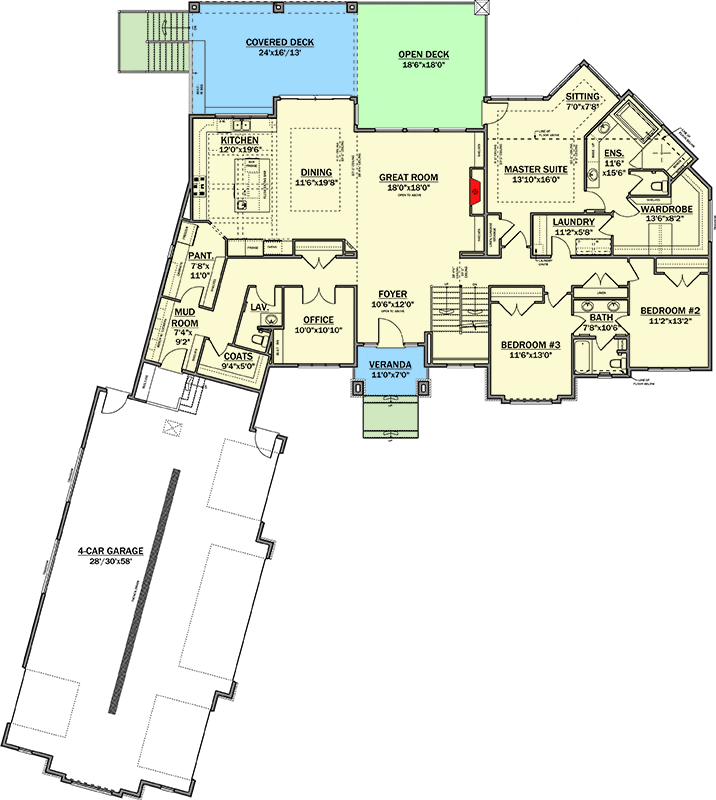
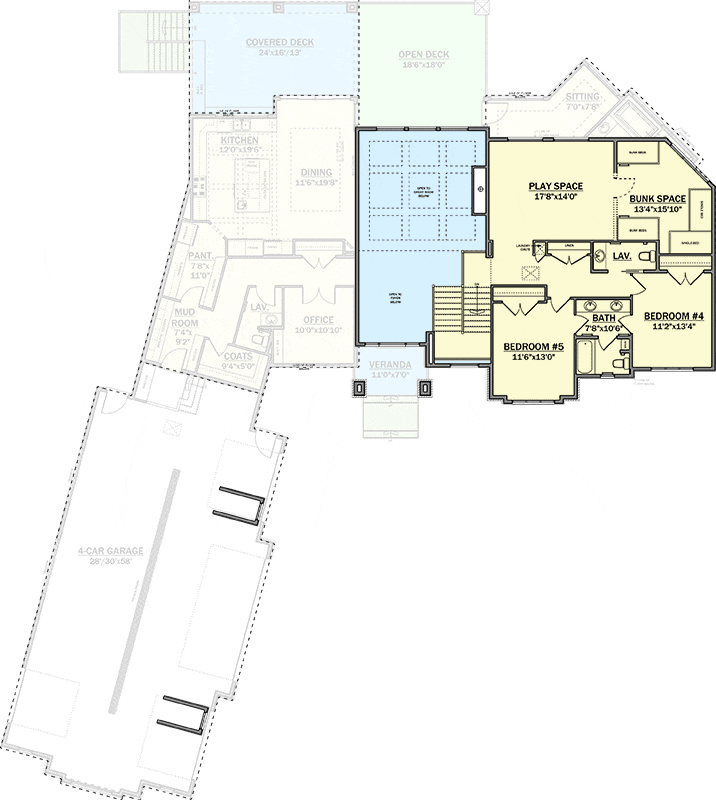
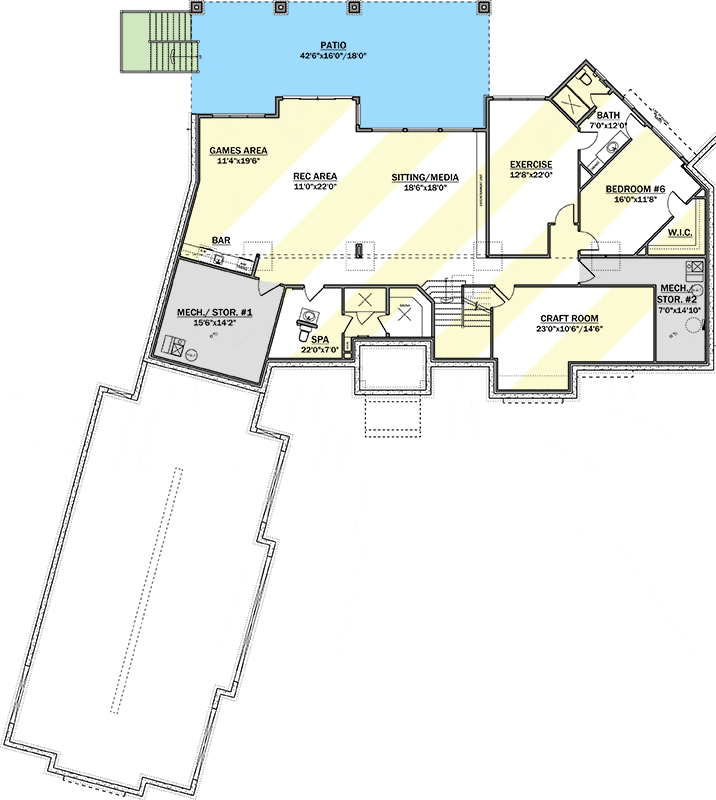
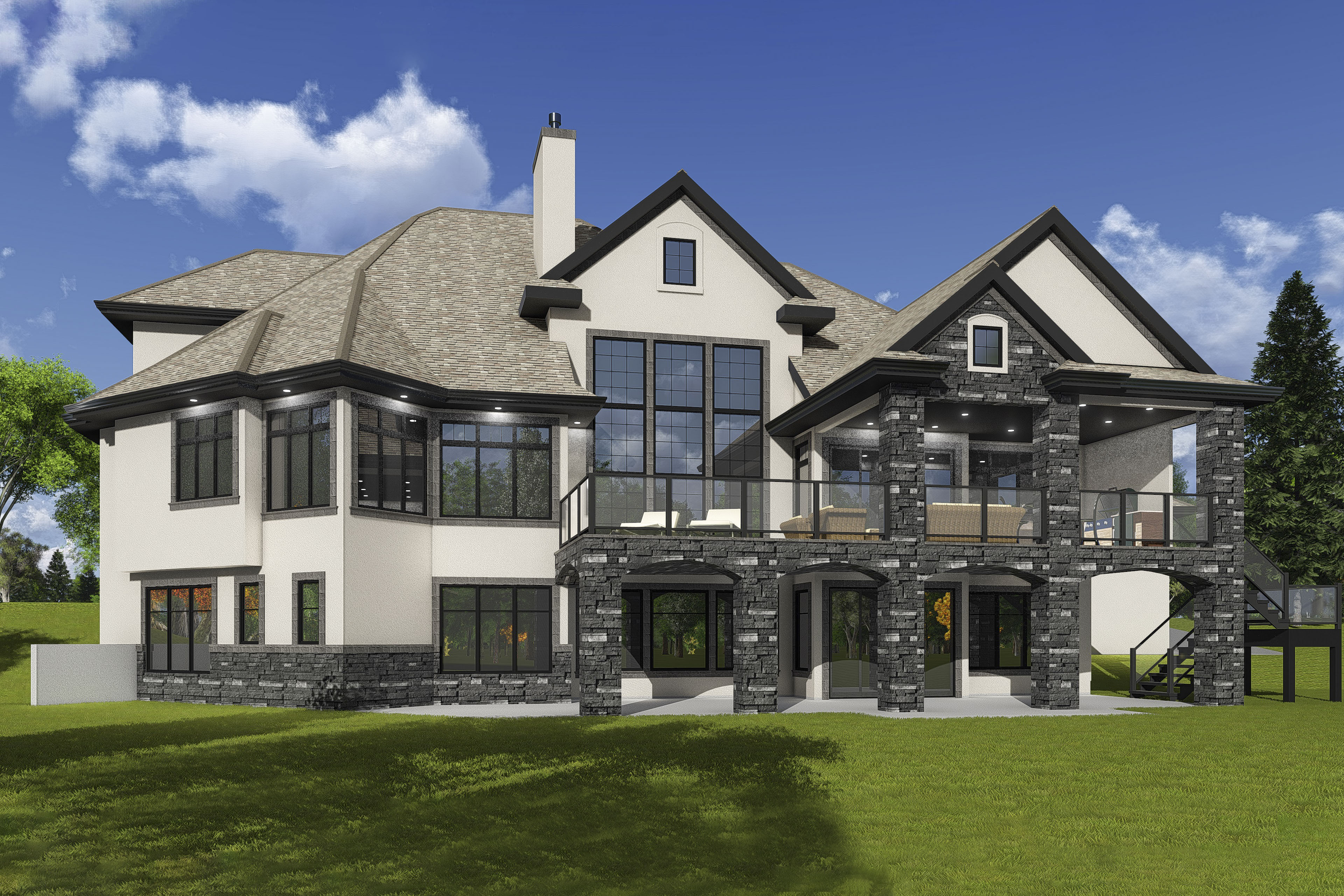
The Foyer
Entering through the veranda, you find yourself in the foyer, the heart of the home that welcomes you warmly.
It’s open and airy, almost like it’s saying, “come on in and explore.” The high ceiling here gives a feeling of spaciousness. It connects nicely to the rest of the house, so you can easily move to other areas.
I think it’s a perfect start to your journey inside.

The Great Room
The great room is right there, and wow, it’s just what it sounds like! Two-story ceilings let natural light flood in, making the room feel bright and inviting. You could gather here with your family to watch movies or just relax with a book.
This room connects smoothly to the dining area and kitchen, so you can have everything you need nearby. Isn’t it amazing how open and connected everything feels?

Gourmet Kitchen
Connected to the great room is the kitchen. This isn’t just any kitchen; it’s like dreamland for those who love to cook.
With plenty of space, you can prepare meals while chatting with family in the dining or great room.
There’s a handy walk-in pantry, offering lots of space to store snacks and all your cooking needs. What dishes would you love to whip up here?

Dining Area
The dining space sits comfortably between the kitchen and great room. It’s a great spot for family dinners or maybe a party with friends.
Thanks to the open layout, you can enjoy a meal and still feel like you’re part of what’s happening in the other rooms. This would make every meal special.
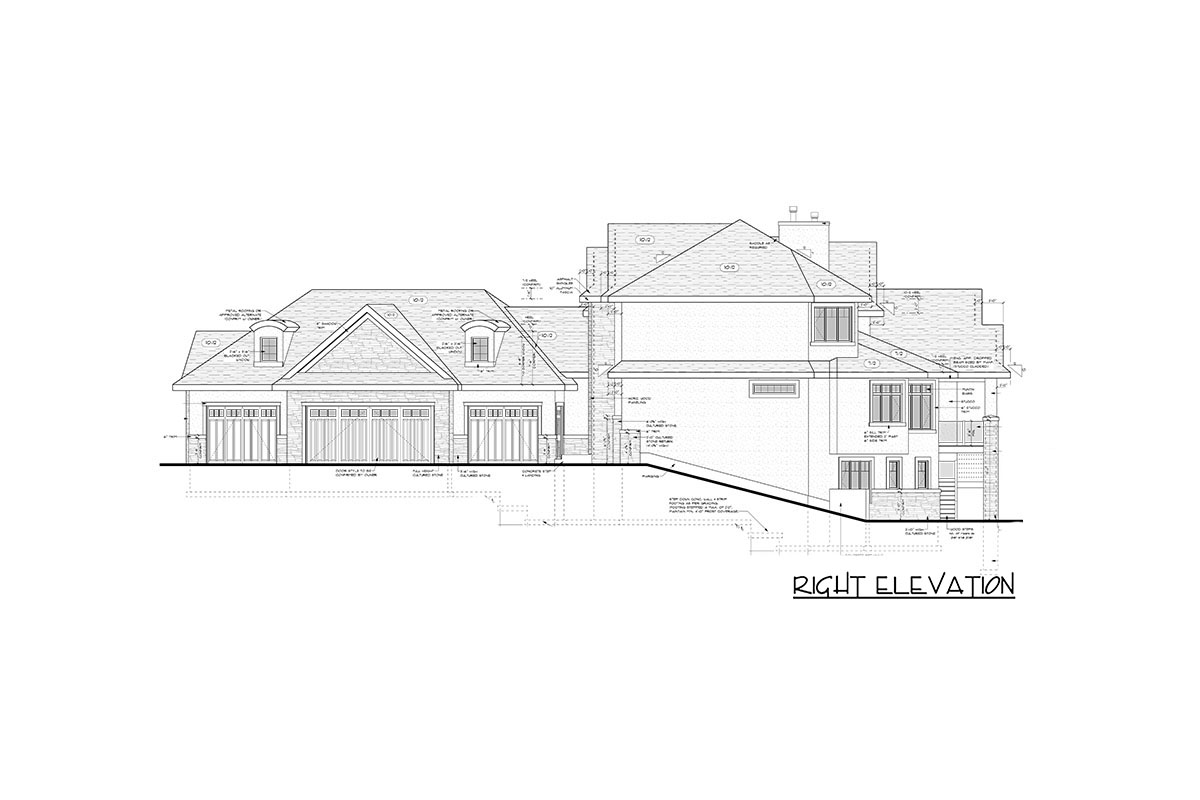
Covered and Open Deck
When you step outside, there’s a covered deck and an open one.
The covered part is perfect for when it’s raining but you still want to enjoy the fresh air. And the open deck?
Perfect for soaking up the sun! Imagine having a barbecue or just hanging out here.
It’s like your own little slice of the outdoors.
Master Suite
The master suite is like a private retreat. It’s not just a bedroom; it has a sitting area where you could have a morning coffee, and it connects to a luxurious ensuite bath.
Plus, there’s an enormous wardrobe.
What I love here is the shortcut to the laundry room — talk about convenience! It shows how thoughtfully everything is laid out.
Bedrooms 2 and 3
Then, there are Bedrooms 2 and 3, neatly tucked away on the side.
These rooms share a bathroom, which makes things easy and functional. They’re perfect for kids or guests.
I can imagine these spaces being personal sanctuaries for anyone staying in them.
Upstairs: Bedrooms and Fun Spaces
Moving upstairs, you’ll find Bedrooms 4 and 5.
They share a Jack-and-Jill bathroom which is super practical. There’s also a play space, which is great for kids to hang out. Think of the fun activities or games you could enjoy up here.
What if you turned the bunk room into a quirky sleepover spot?
Basement: The Ultimate Hangout
The grand tour wouldn’t be complete without a look at the basement. This space is like the ultimate hangout.
There’s a recreation area and even a bar for entertaining. If you love hobbies, the craft room is perfect.
And the exercise room means you don’t need a gym membership!
What do you think about having a spa here? It’s all about relaxation and creativity.
Versatile Spaces
What strikes me about this home is how you can use the spaces in different ways. The office near the foyer could be a study area or even a cozy library.
The basement’s design lets you host movie nights, craft with friends, or exercise. It’s like a blank canvas for your lifestyle.
Garage and Practical Areas
Don’t forget the angled 4-car garage. It has drive-thru capabilities, which is super handy. The mudroom next to it is perfect for organizing coats and shoes right when you come inside.
There is also a practical coat closet and powder bath conveniently nearby.
Think about how these areas can make your daily routine smoother.
Interested in a modified version of this plan? Click the link to below to get it and request modifications.
