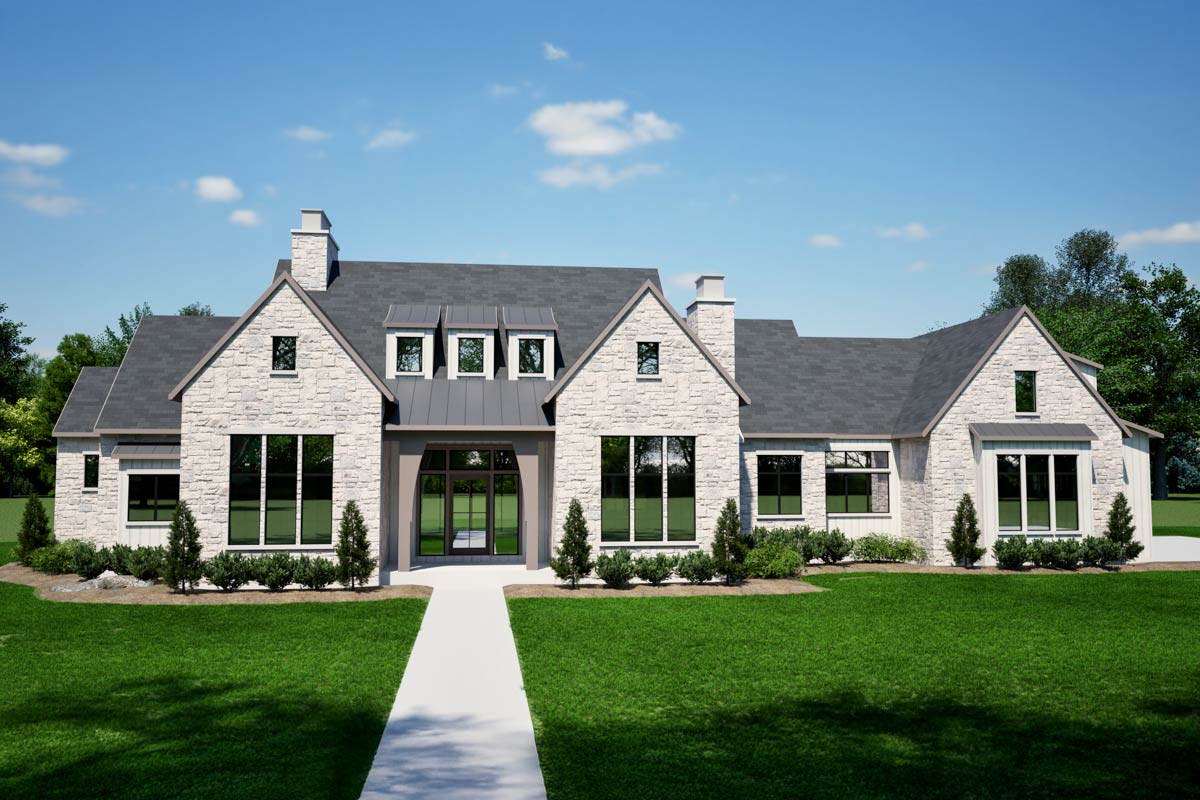
Take a look at this cool and spacious house plan where you’ll find a whopping 3,871 square feet of living space. With four cozy bedrooms and three and a half bathrooms, it’s designed with comfort and adaptability in mind.
There’s also a super large 3-car garage—perfect for all your wheels and maybe even a workshop.
Specifications:
- 3,871 Heated S.F.
- 4 Beds
- 3.5 Baths
- 2 Stories
- 3 Cars
The Floor Plans:
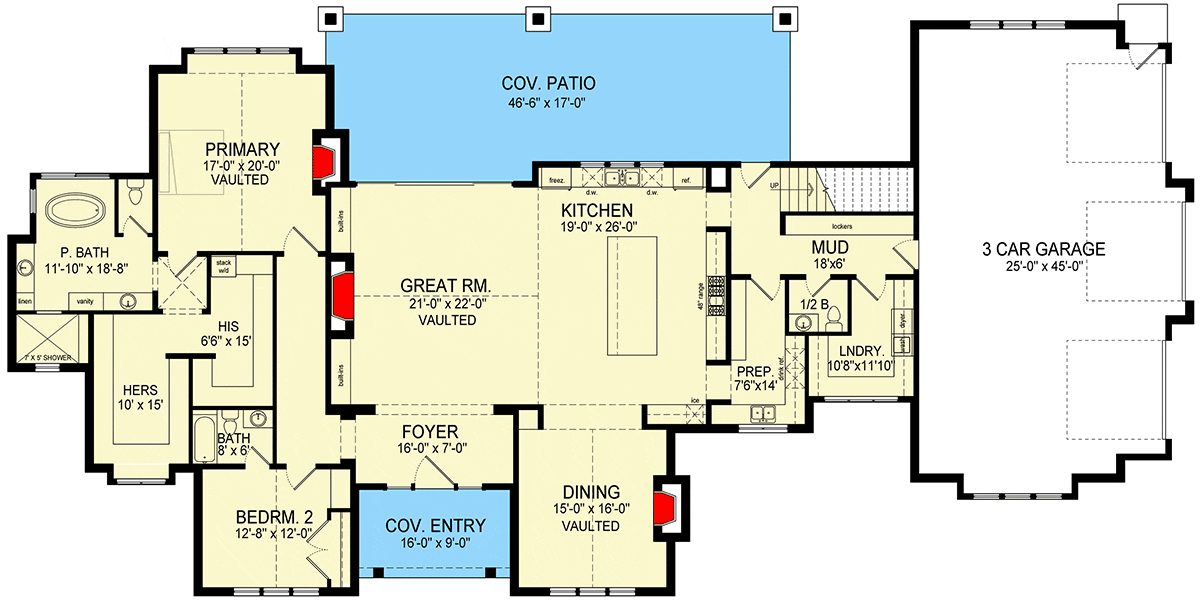
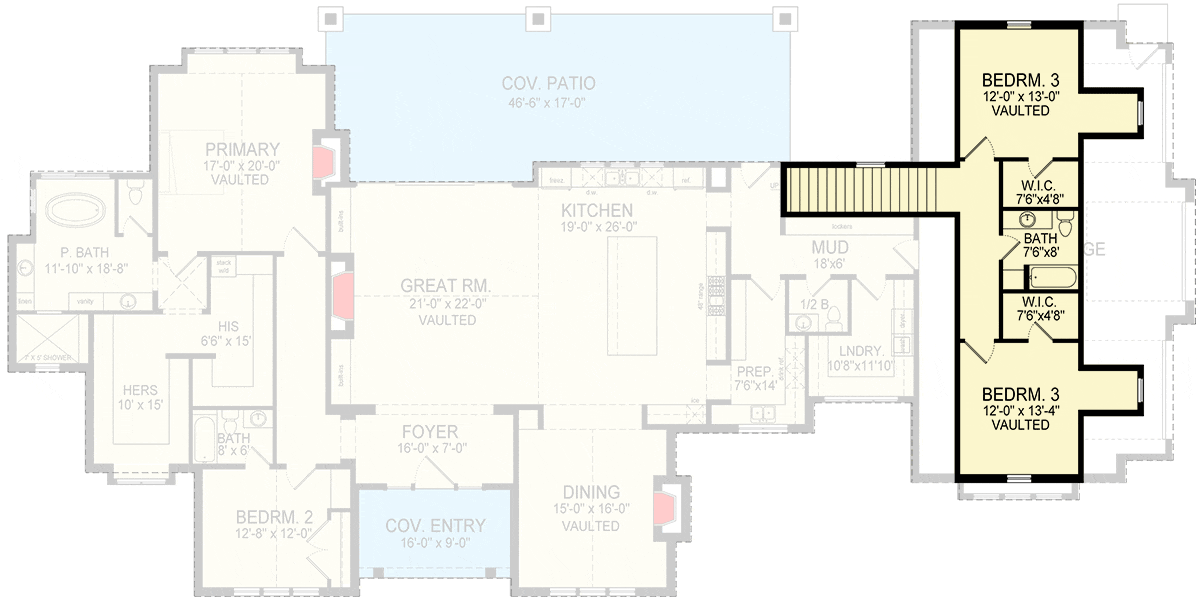
Foyer and Entry
As you enter through the covered entryway, you’re greeted by the foyer. It’s a bright and airy space measuring 16 by 7 feet, leading you right into the main areas of the house. This space is perfect for welcoming guests or placing some stylish furniture to make a great first impression.
It’s nice that it’s roomy; it gives everyone a chance to take off their shoes comfortably. I often think having a nice spot for coats and shoes can make things more organized.
Maybe adding a small bench here could be handy!
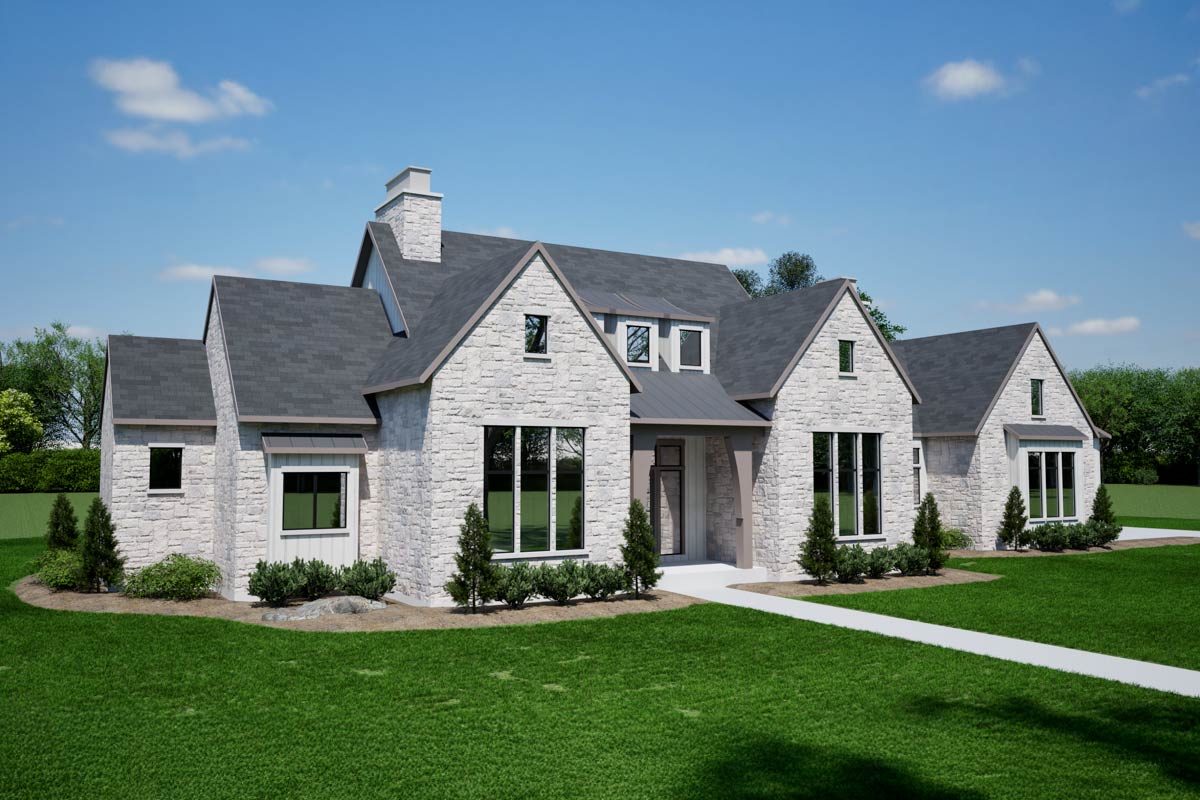
Great Room
Moving on from the foyer, you step into the great room, which is quite grand at 21 by 22 feet with a vaulted ceiling. Imagine all the light pouring in, making it perfect for relaxing or entertaining friends. Here’s where you can set up your comfy sofas and maybe even a big TV.
The flexibility of this space means it could serve as a cozy family room or a formal living room. Would you consider adding a fireplace to make it even cozier during winter?
I think it’s a great idea!
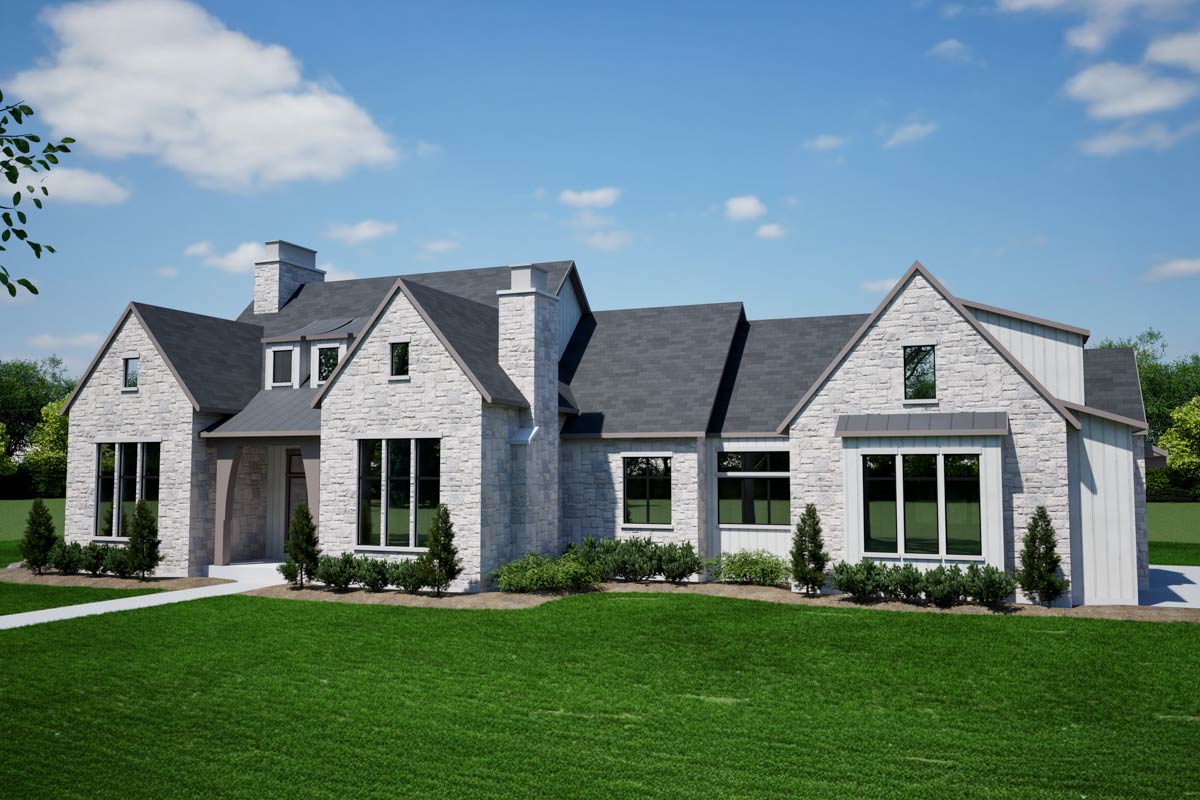
Kitchen
Adjacent to the great room is the kitchen, which is impressive at 19 by 26 feet. It has everything you might need—like space for your dream kitchen island and lots of counters for prepping meals. I love how it opens up to the great room; you can chat while cooking.
It makes me think that having family or friends around while preparing meals would be fun. Do you like to cook?
If so, this kitchen could be your playground!
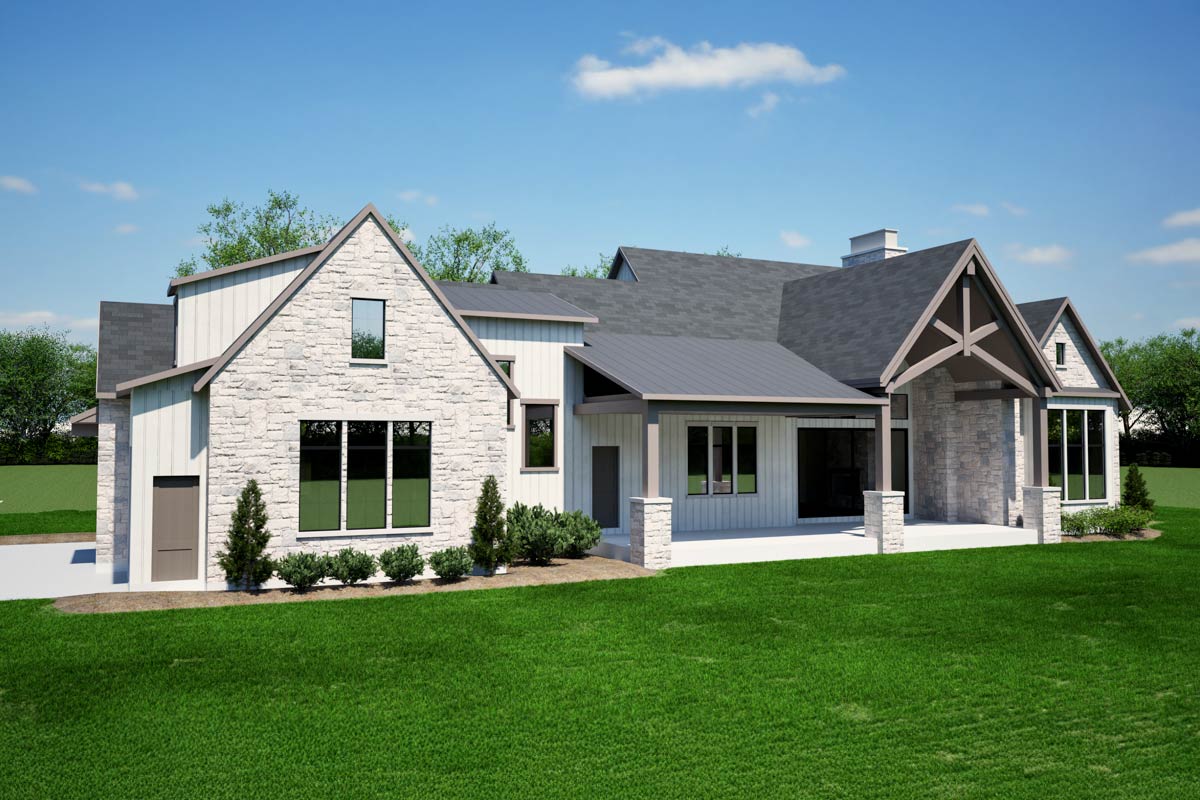
Dining Room
Now, let’s talk dining—right next to the foyer, you will find the dining room measuring 15 by 16 feet.
It’s a great spot for family dinners or hosting friends. The vaulted ceiling adds a touch of elegance.
I think arranging a lovely dining set here would make meals more special. What kind of dining set do you see fitting here?
Maybe something long and wooden for a classic look or glass for a modern touch?
Primary Bedroom and Bath
Heading over to the primary suite, located for utmost privacy, you’ll find a spacious 17 by 20-foot room with a vaulted ceiling. It’s designed to be your personal retreat. The primary bath is just as impressive, offering both a tub and a shower.
Plus, there are separate his and hers closets, meaning plenty of space for clothes and shoes.
What do you think about these separate spaces? I feel they can keep things organized and clutter-free.

Bedroom 2
Next to the primary bedroom is a second bedroom, around 12.8 by 12 feet—a great size for kids, guests, or even a home office. It shares a conveniently located bathroom. I love how bedrooms can be more than just for sleeping.
What about making it a cozy reading room or a hobby space? I think that adds to the versatility of this house plan.
Upper Level: Bedrooms 3 and 4
Let’s take a quick journey upstairs. You’ll discover Bedrooms 3 and 4, each nicely sized and featuring vaulted ceilings. They share a bathroom, which is great for kids or guests.
Both bedrooms come with walk-in closets. I think it makes me see how thoughtful the design is—making sure everyone has personal space and storage.
If you had to pick, which would be your favorite for decor ideas?
Covered Patio
I also love the covered patio outside the great room. It’s huge—about 46 feet by 17 feet. Perfect for outdoor gatherings or a quiet afternoon with a book.
Imagine setting up a grill out there or a hammock for those lazy Sundays. What are your thoughts on outdoor spaces like this?
I feel they really extend the living area, bringing a bit of the outside in.
Mudroom and Laundry
Practical spaces like the mudroom and laundry area are essential. Located by the garage entrance, the mudroom is a great spot to park muddy boots or raincoats.
It leads to a spacious laundry room. It’s quite functional, don’t you think?
I find these areas super helpful in keeping everything tidy.
Do you ever think about how these small spaces can make daily life easier? It’s like having organized chaos in one spot!
3-Car Garage
Finally, let’s take a peek at the 3-car garage—it’s huge!
With 1,216 square feet, there’s room for cars, storage, or maybe even a workshop.
If you’re a car enthusiast or someone who loves DIY projects, this space is ideal. Wouldn’t it be great to have all that extra room?
I feel like it opens up so many possibilities for hobbies or business needs.
Interested in a modified version of this plan? Click the link to below to get it and request modifications.
