Gracious Lodge Home Plan (Floor Plan)
Stepping up to this mountain lodge, you’re welcomed by the comfort and scale of a true Northwest retreat.
Timber beams, stone, and shingle details ground the home in its wild hillside setting, while generous windows bring in plenty of light and give you a sense of connection to the outdoors.
Inside, the design unfolds across three distinct levels, each one filled with thoughtful rooms and unexpected amenities.
If you’re searching for solitude, inviting spaces to gather, or everyday convenience, every inch feels planned for practical luxury and year-round living.
Specifications:
- 7,597 Heated S.F.
- 6 Beds
- 5.5+ Baths
- 2 Stories
- 4 Cars
The Floor Plans:
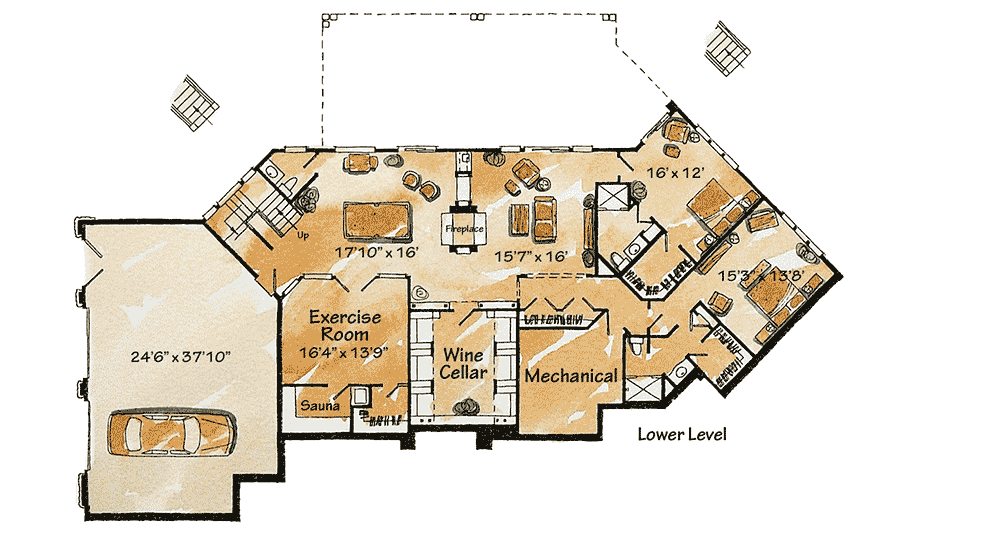

Porch
Arriving at the covered porch, you immediately feel the home’s relaxed rustic style. Timber posts and stonework create a welcoming mood, especially when you catch the soft glow of light through the glass-paneled front door.
This spot isn’t just for looks—there’s enough room here to stack boots, shake off snow, or just pause for a deep breath before heading inside.
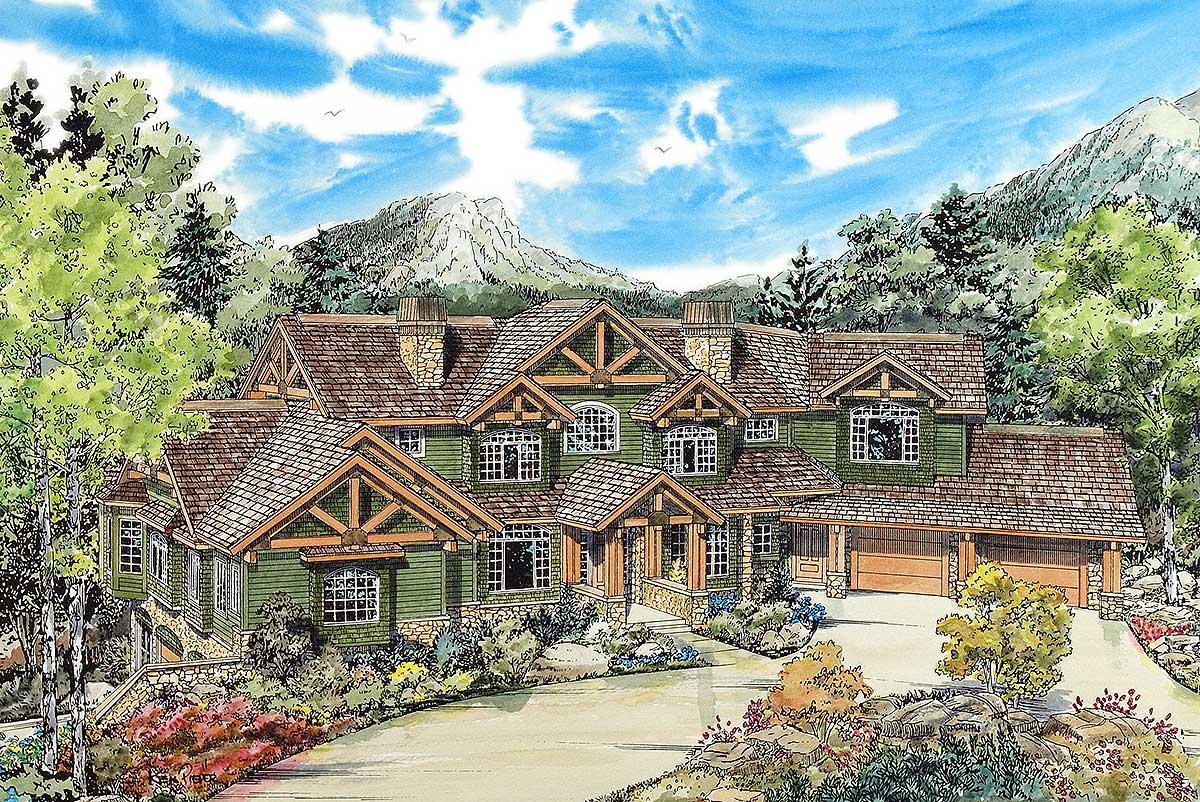
Foyer
As you step in, you find yourself in a spacious foyer beneath a charming craftsman ceiling.
There’s a niche for artwork or a family bench, plus a clear view toward the main living areas.
To your left, a doorway leads to the study, while straight ahead, the home opens up dramatically toward the great room.

Study
The study sits just off the foyer, with a big window facing the front porch.
Built-in shelving and deep wood trim create a cozy, focused atmosphere, making it perfect for a home office or quiet reading.
You could easily store your mountain maps here or use it as a homework hub.
I think this spot is great because you can step out for a break without feeling isolated from the rest of the house.

Dining Room
Just past the foyer, you’ll find a formal dining room framed by wide entryways and graced with windows that catch the morning light.
The space feels generous enough for holiday dinners, but not too formal. It connects easily to both the kitchen and the main hall, so guests can move in and out without any bottlenecks.

Main Hall
Moving forward, the main hall links together the most social spaces in the home. It’s easy to reach the great room, kitchen, or bedrooms without any awkward turns.
The airy feeling comes from the open railing above, which lets daylight flow down from the upper level.

Great Room
The great room gives you that mountain lodge vibe right away. Huge windows stretch across the back wall, drawing your gaze out to the deck and the trees beyond.
The stone fireplace is the main feature here, surrounded by plush seating. With its open plan, there’s plenty of room for large gatherings, but it never feels drafty or echoing.
A wet bar along one wall is perfect for entertaining, and I love that it’s close to the deck doors for easy access during summer parties.

Wet Bar
Right off the great room, the wet bar is fully set up for making drinks or prepping snacks.
There’s counter space for a buffet and cabinetry for glassware. If you like to host, this is a real luxury since it helps keep the kitchen from getting crowded when everyone wants a refill.

Deck
Step out onto the main deck, a sweeping, partially covered outdoor area that sits above the surrounding terrain.
Seating areas invite you to relax with a coffee or gather around a table for meals.
On sunny days, the deck becomes another living room, while railings and overhangs give you shelter and privacy.
You can move easily between here and the inside, or take the side stairs down to the yard.

Kitchen
The kitchen is designed to be both practical and welcoming. Warm wood cabinetry, a mountain-inspired backsplash, and a grand stone arch around the stove set the tone.
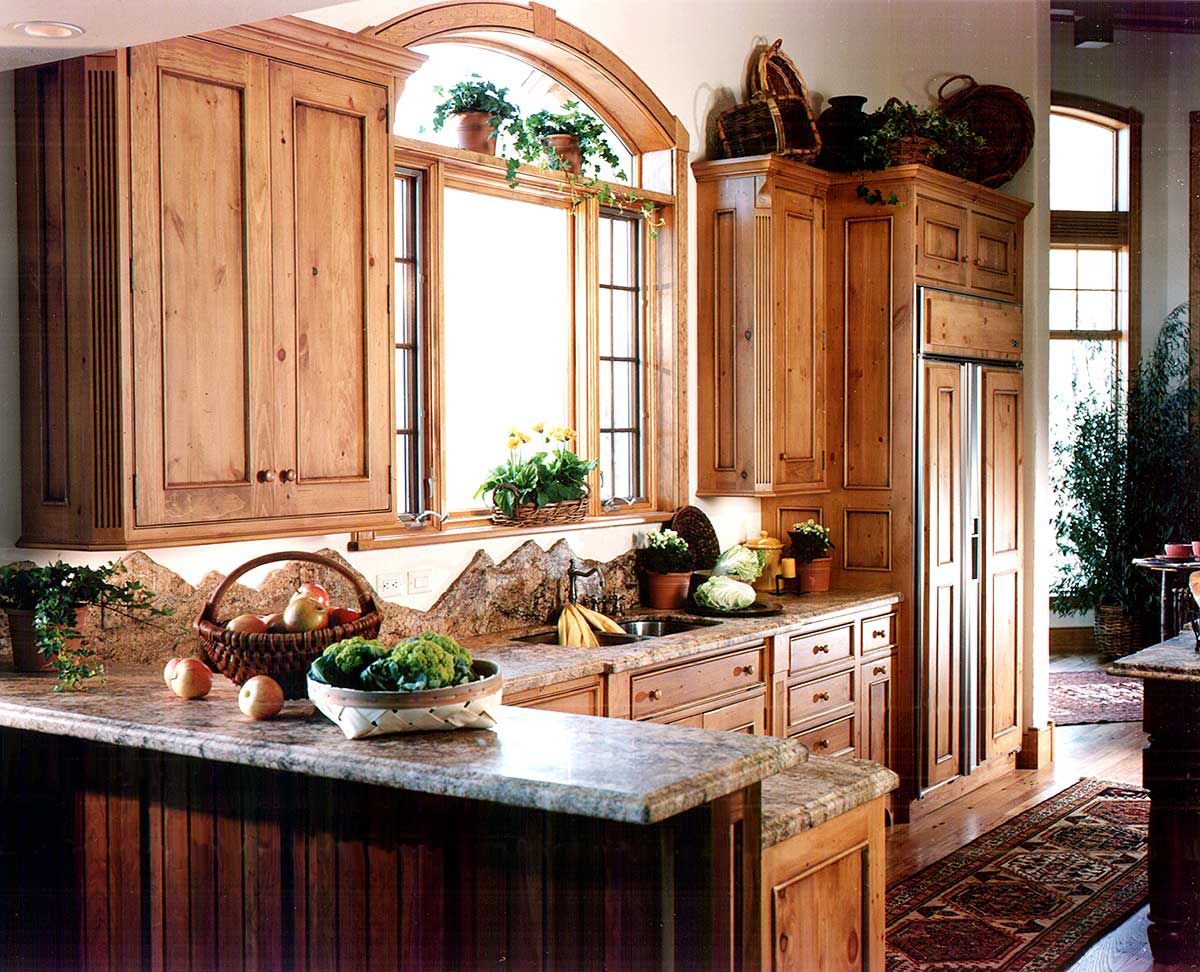
The U-shaped workspace wraps around a central island, which is ideal for prepping meals or chatting with friends.
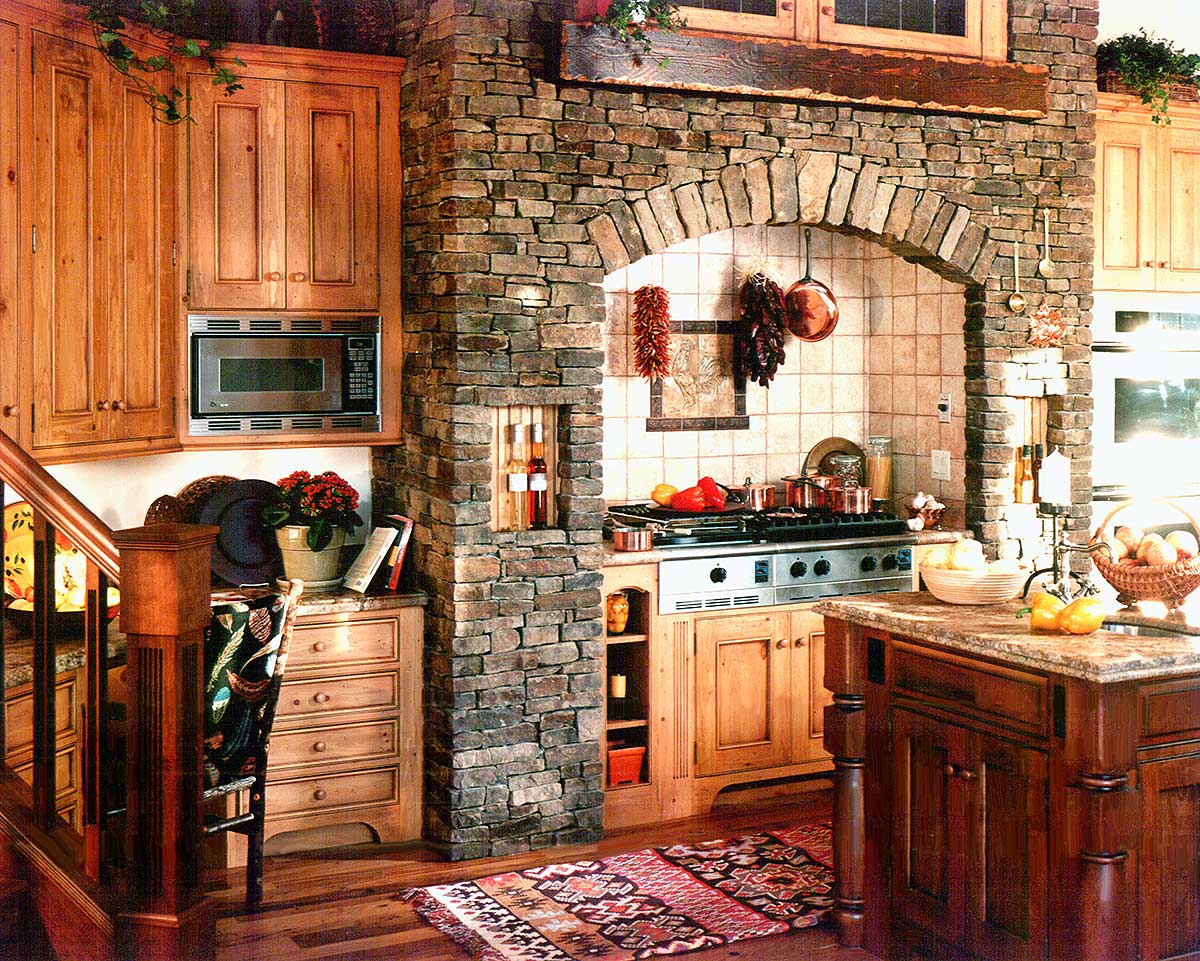
There’s a built-in desk for homework or recipes beside the stairs, and windows above the sink that make washing up feel less like a chore.
I think this is the kind of kitchen that naturally draws people in, no matter what’s cooking.
Pantry
Right next to the kitchen, the walk-in pantry helps keep clutter under control. Sturdy shelves hold bulk groceries, small appliances, or baskets of produce.
You don’t need to run to the garage for extras, and there’s enough room to stock up for a whole season.

Breakfast Nook
In the corner off the kitchen, the breakfast nook is surrounded by big windows that make mornings feel special.
The space fits a round or square table, perfect for family breakfasts or even an afternoon puzzle.
Sunshine pours in, and you have a clear view of the backyard.

Laundry Room
Near the garage entrance, the laundry room also serves as a mudroom and everyday catchall.
There’s space for folding and hanging clothes, a sink for muddy boots or pet baths, and cubbies for coats or school bags.
I think having this room right by the garage makes life so much easier, especially when you’re coming in from outdoor adventures.

Powder Room
Just off the main hall and easy to reach from the great room, the powder room is placed for privacy without being hidden away. It has a window for natural light and simple finishes, so it feels thoughtful rather than like an afterthought.

Master Suite
On the quieter side of the main floor, you enter the master suite. This area feels like a true retreat, with a spacious sleeping area, large windows, and just enough separation from the busy parts of the house.
The walk-in closet is generous, and the master bath includes a soaking tub, separate shower, and dual vanities.
I love that it feels hotel-luxurious but still set up for everyday living.

Master Bath
The master bath has rich tile, a picture window by the tub, and plenty of storage.
Dual sinks make mornings easier, and the separate shower brings in some spa-like touches. There’s also a private water closet so two people can get ready without getting in each other’s way.

Walk-in Closet (Master)
Connected to the master bath, the walk-in closet keeps your clothes, coats, and extra bedding organized and close at hand. There’s more than enough room for everything you need.

Guest Suite
Near the front of the main level, a guest suite gives visitors their own private area.
It includes a comfortable bedroom, closet, and direct access to a full bath with a walk-in shower.
This setup gives guests independence, and if you have an older family member living with you, they can avoid the stairs.

Bath (Guest Suite)
The guest bath is bright and efficient, with a walk-in shower, vanity, and linen storage. Its location just off the hall means it’s handy for day guests too.

Garage (Main Level)
This level has two separate garages: one large enough for three vehicles and a slightly smaller one-car bay.
Both are attached, so you can stay dry in bad weather. There’s direct entry into the home through a hallway that connects to the laundry and storage.

Storage Room
Between the garages, a walk-in storage room gives you a spot for bikes, skis, or holiday decorations. You can grab what you need without searching through crowded closets.

Stairs to Lower Level
Near the kitchen, a wide staircase leads down to the lower level, where you’ll find the home’s recreation spaces and additional bedrooms.

Lower Level Living Room
Downstairs, the living room is set up for relaxed evenings. You’ll find sectional sofas, a fireplace, and plenty of space for games or movie nights.
Large windows make sure it never feels dark or closed in, and there’s easy access to the nearby exercise room and sauna.

Exercise Room
For fitness fans, the exercise room means you don’t have to leave the house for a workout.
There’s space for weights, a treadmill, or even yoga mats. I think the best part is having the sauna just steps away for a post-workout reward.

Sauna
A true mountain house benefit, the sauna is next to the exercise room. After a cold day outside, this is the perfect place to relax and recharge.

Bath (Lower Level)
This bath is located conveniently near the gym and main living area, making the lower level self-sufficient. It includes a shower, vanity, and easy access for guests or family using the recreation spaces.

Wine Cellar
Wine lovers will appreciate the wine cellar, a climate-stable room with space for racks and tasting supplies. This feature adds both style and practicality for big gatherings.

Mechanical Room
The mechanical room contains the essentials like the furnace, water heater, and storage for tools or supplies. It’s easy to reach for maintenance but out of your daily path.

Bedroom (Lower Level 1)
One corner of the lower level features a spacious bedroom that’s perfect for older kids or long-term guests. There’s a big closet and windows for plenty of natural light.

Bedroom (Lower Level 2)
Next door, a second bedroom on this level offers just as much comfort. Both bedrooms share a jack-and-jill bath, making this area ideal for siblings or weekend guests.

Lower Level Bath
The bath connecting these two bedrooms is built for convenience, with two sinks, a tub, and enough room for busy mornings.

Garage (Lower Level)
Down here, you’ll also find an oversized garage that’s ideal for storing sporting gear, extra vehicles, or even setting up a workshop.

Upstairs Landing
Heading up to the upper level, you’ll notice how open everything feels thanks to wide loft landings overlooking the great room below. It’s a spot where you really get a sense of the home’s volume and light.

Loft
A cozy seating area sits at the top of the stairs, perfect for reading or a late-night chat. There’s enough room for a small game table or a homework desk.

Bedroom (Upper Level 1)
One upstairs bedroom stands out for its size, with a big window, walk-in closet, and a private bath. Its location offers a real sense of privacy and almost feels like a suite.

Bath (Upper Level 1)
Attached to this bedroom, the bath includes a shower, vanity, and enough space for a college student or teen who wants a little independence.

Bedroom (Upper Level 2)
Across the landing, you’ll find another well-sized bedroom, also with a large closet and great views. This room shares a jack-and-jill bath with the next bedroom, giving you lots of flexibility for siblings or overnight friends.

Bedroom (Upper Level 3)
The final upstairs bedroom is similar in both size and style, with its own closet and access to the shared bath. With this arrangement, there’s always enough space for everyone, even with a full house.

Jack-and-Jill Bath (Upper Level)
This shared bath sits between the last two bedrooms, with a double vanity and a separate tub area. It’s a great setup for keeping morning routines stress-free.

Attic/Storage
Up here, you’ll also find extra storage tucked into the eaves—out of sight but easy to reach for anything you use seasonally.
With every level, this lodge-style home reveals new spaces for work, rest, play, and gatherings.
Each floor flows smoothly into the next, balancing privacy with connection. No matter if your family is large or you love to host, I think these spaces are ready to handle both quiet everyday moments and big celebrations.

Interested in a modified version of this plan? Click the link to below to get it from the architects and request modifications.
