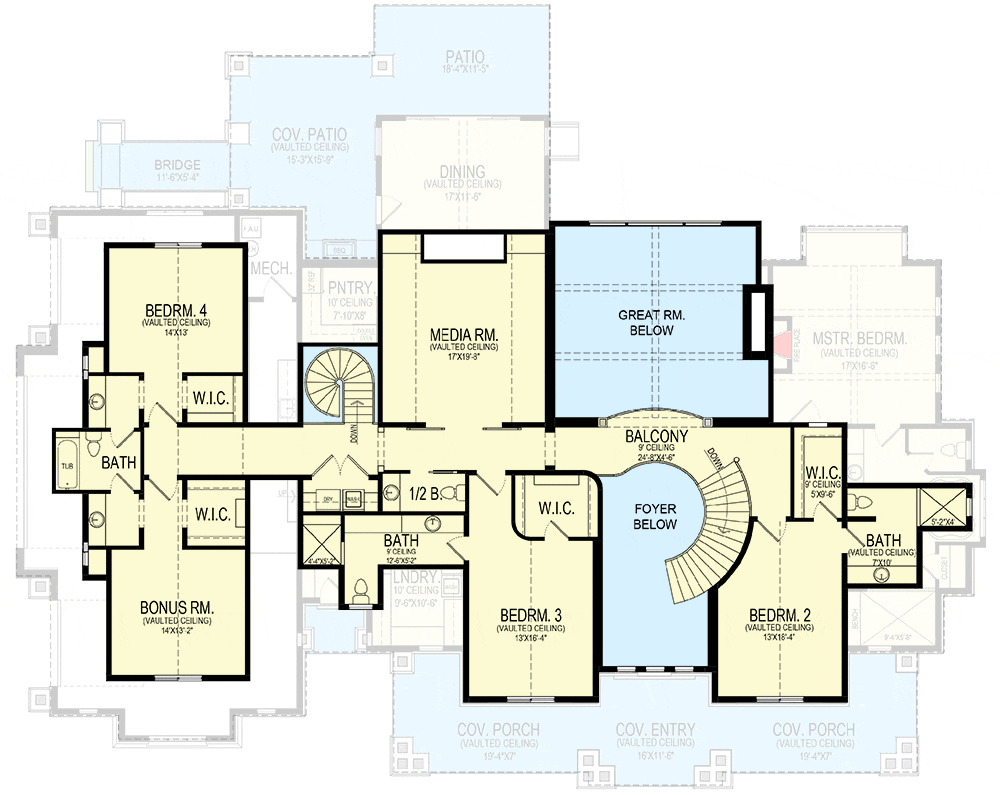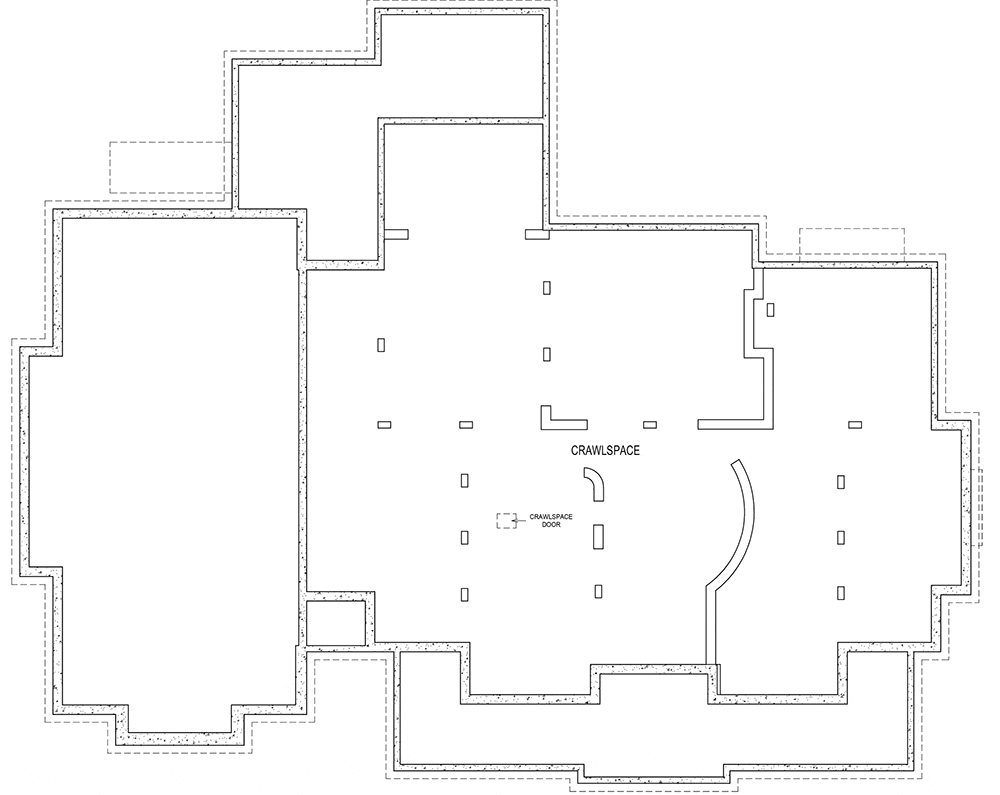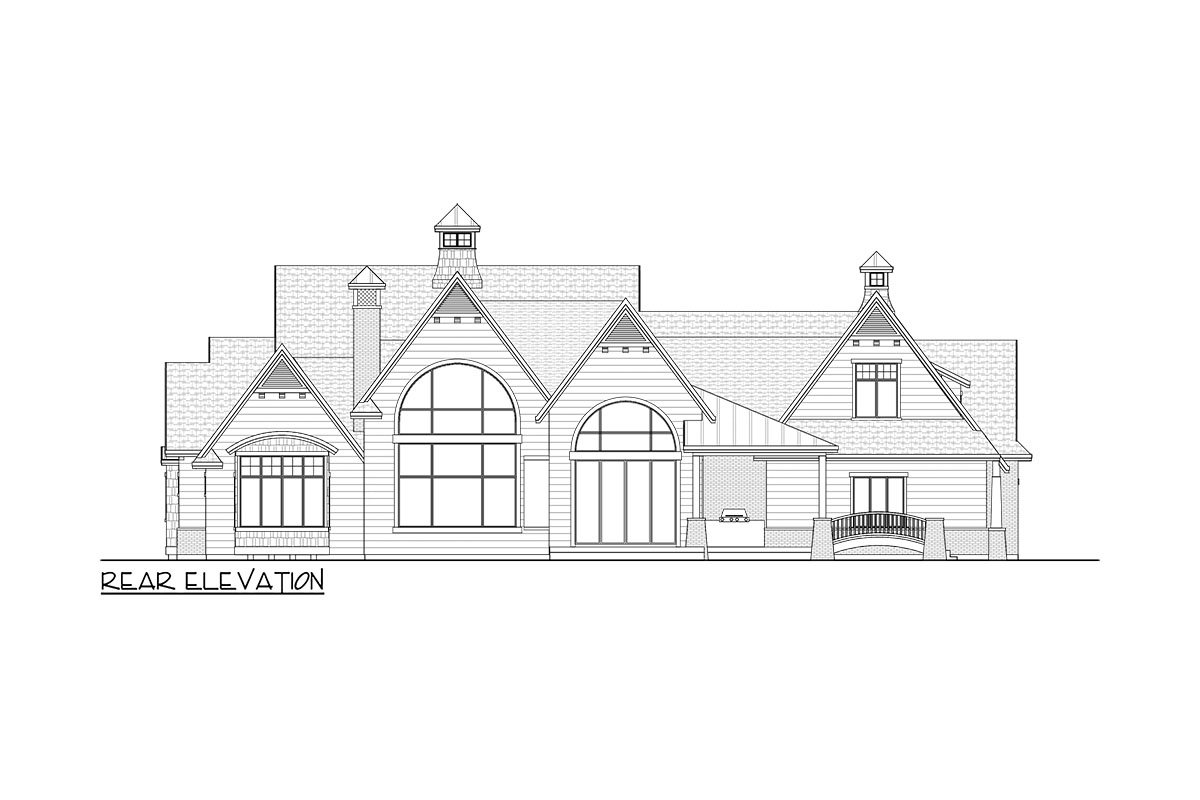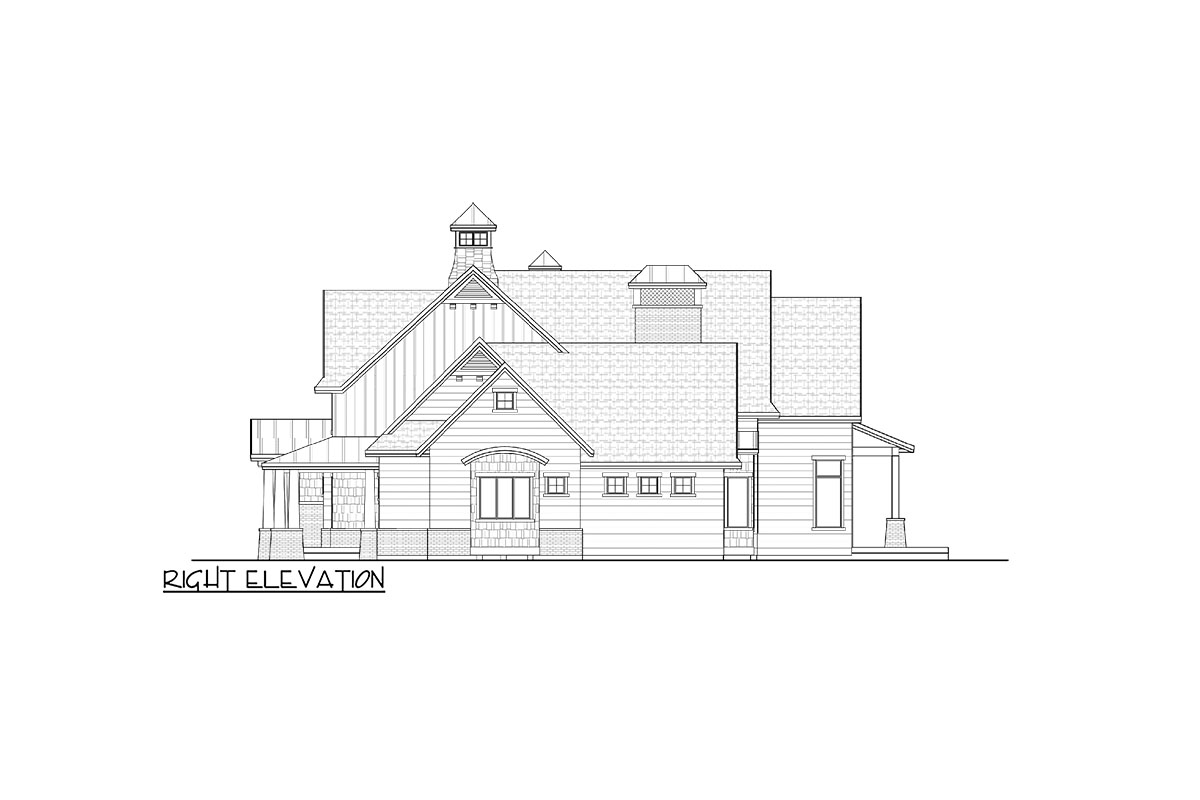
This modern farmhouse floor plan is nothing short of spectacular, boasting a spacious 5,740 square feet spread across two levels with 5 bedrooms, 4 full baths, and 2 half baths. It exudes charm and functionality while drawing you in with its captivating curb appeal.
The layout seamlessly merges traditional farmhouse aesthetics with modern living needs, guaranteeing comfort and luxury.
Let’s stroll through this remarkable home and see how it all comes together.
Specifications:
- 5,740 Heated S.F.
- 5 Beds
- 4.5+ Baths
- 2 Stories
- 4 Cars
The Floor Plans:




Covered Entry and Porch
As you approach the home, you’re greeted by a covered entry with a vaulted ceiling. It’s not just an entrance; it’s a welcoming embrace that offers shelter from the weather and sets the tone for what lies inside.
This feature is perfect for seasonal decorations or simply as a place to pause and enjoy your surroundings.

Foyer
Step into the foyer, where a curved staircase captures your attention with its elegance.
The 2-story ceiling adds grandeur, making for a breathtaking first impression. Imagine greeting your guests here; it’s definitely a space that starts conversations.

Great Room
Just past the foyer, the great room becomes the heart of the home with its soaring vaulted ceiling and a wall of windows that offers stunning views.
Whether you’re entertaining or simply relaxing with family, this room accommodates it all. The vast space ensures comfort, while the natural light pouring in creates a warm atmosphere.

Kitchen
Adjacent to the great room, the kitchen is designed with practicality and style in mind. The large island with casual seating becomes a focal point for family gatherings or a quick bite.
It also boasts a walk-in pantry, providing ample storage space. Whether you’re an avid cook or simply love hosting, this kitchen is equipped to handle it all.
Dining Room
Step into the dining room, featuring a vaulted ceiling and a collapsible rear wall. This intriguing design allows you to extend your dining experience directly onto the covered patio, effortlessly merging indoor and outdoor living.
It could be your favorite spot for summer dinners or barbecues.
Master Bedroom Suite
The main floor houses the master bedroom suite, where tranquility reigns. A vaulted ceiling and a cozy fireplace make this space inviting and serene.
The super-sized walk-in closet and a luxurious 5-fixture bath offer everything you need for relaxation and convenience. It’s a private retreat that caters to your every comfort.
Study
The study, tucked away on the main floor, provides an ideal space for a home office or a quiet reading nook.
Its compact size doesn’t diminish its functionality, offering a peaceful retreat to focus on work or escape into a good book.
Laundry and Mud Room
Practicality shines with the strategically placed laundry and mud room. This area is perfect for managing the hustle and bustle of daily life, providing a spot to organize coats and shoes and manage laundry chores efficiently.
Office
Nearby, the office space offers an additional work or study area.
With its relative proximity to the main living areas, it can double as a homework station or a creative studio, adaptable to varying family needs.
Covered Patio
Let’s not forget the covered patio—an extension of the living space. With its vaulted ceiling, it invites you to savor the outdoors year-round, perfect for entertaining friends or enjoying quiet moments alone.
The seamless integration into the dining room makes it ideal for hosting larger gatherings, too.
Garage and Bridge
The four-car garage, with its impressive ceiling height, caters to car enthusiasts and those requiring extra storage. The connected bridge adds a charming architectural element and practicality by linking the outdoor spaces.
Upstairs Bedrooms and Media Room
Heading upstairs, you’re met with three additional bedrooms—each equipped with walk-in closets.
These rooms are perfect for children, guests, or even as hobby rooms. The versatility extends to the vaulted media room, a space designed with entertainment in mind—a perfect setting for movie nights or gaming sessions.
Balcony
An exquisite balcony overlooks both the great room and the foyer, adding an element of openness and connectivity between the floors. It’s more than just a passageway; it’s a place to pause, admire, and perhaps enjoy a quiet moment away from the activity below.
Bonus Room
The bonus room is like a blank canvas. With possibilities ranging from a playroom to a gym or even an artist’s studio, this space can evolve as your needs change.
Its flexible nature ensures it will remain relevant over the years.
Upstairs Bathrooms
Functionality isn’t sacrificed upstairs, with two well-appointed bathrooms serving the bedrooms. Thoughtful placement ensures accessibility and privacy, essential for harmonious family living.
This farmhouse layout blossoms with opportunities to customize and adapt to your lifestyle. Are there any areas that could use an extra touch, perhaps more built-in storage or maybe a more open-concept design in some areas? How could you utilize the upstairs space to make it your own?
With adaptability being its core strength, this home suits varied lifestyles, making it a timeless choice for anyone seeking modern comfort infused with farmhouse charm.
Interest in a modified version of this plan? Click the link to below to get it and request modifications.
