White Lily (Floor Plan)
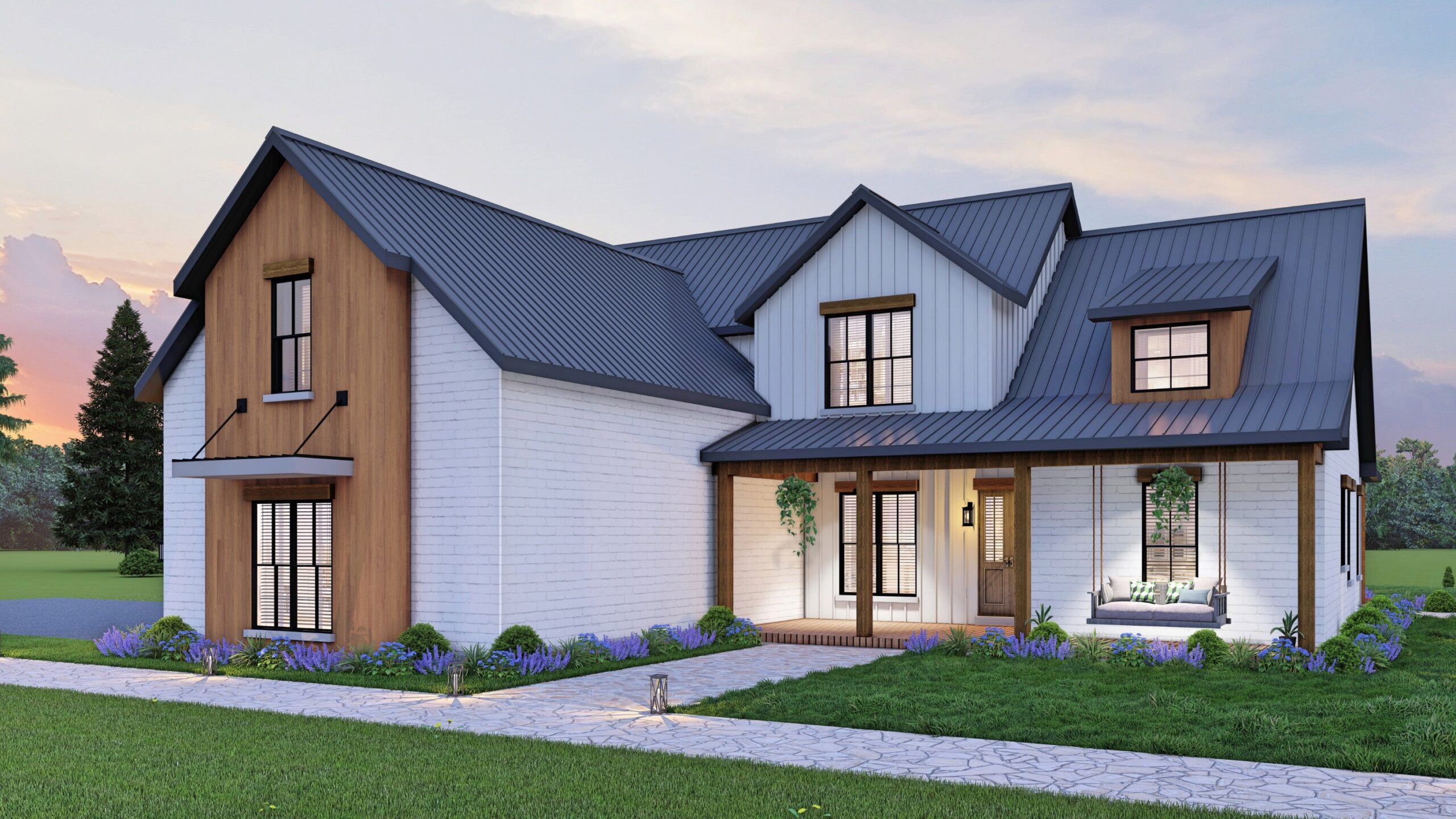
Specifications:
- 2499 Square Ft
- 3 Bedrooms
- 2 Bathrooms
- 2 Stories
The Floor Plans:

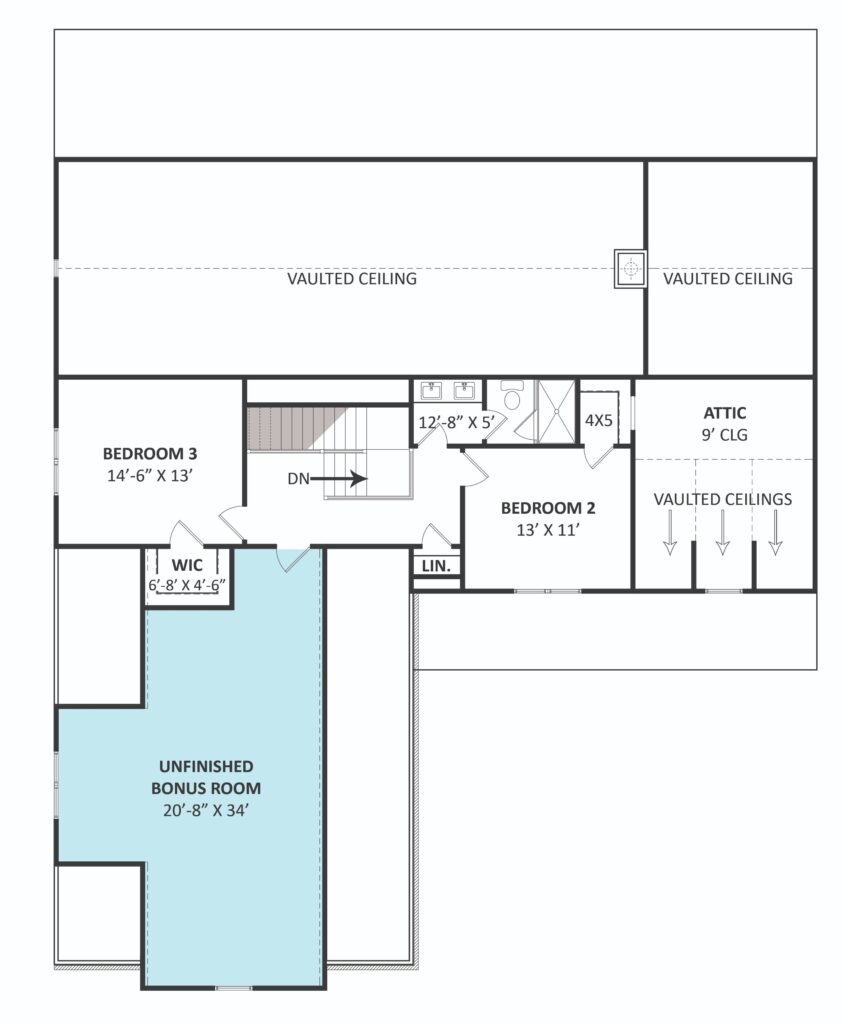
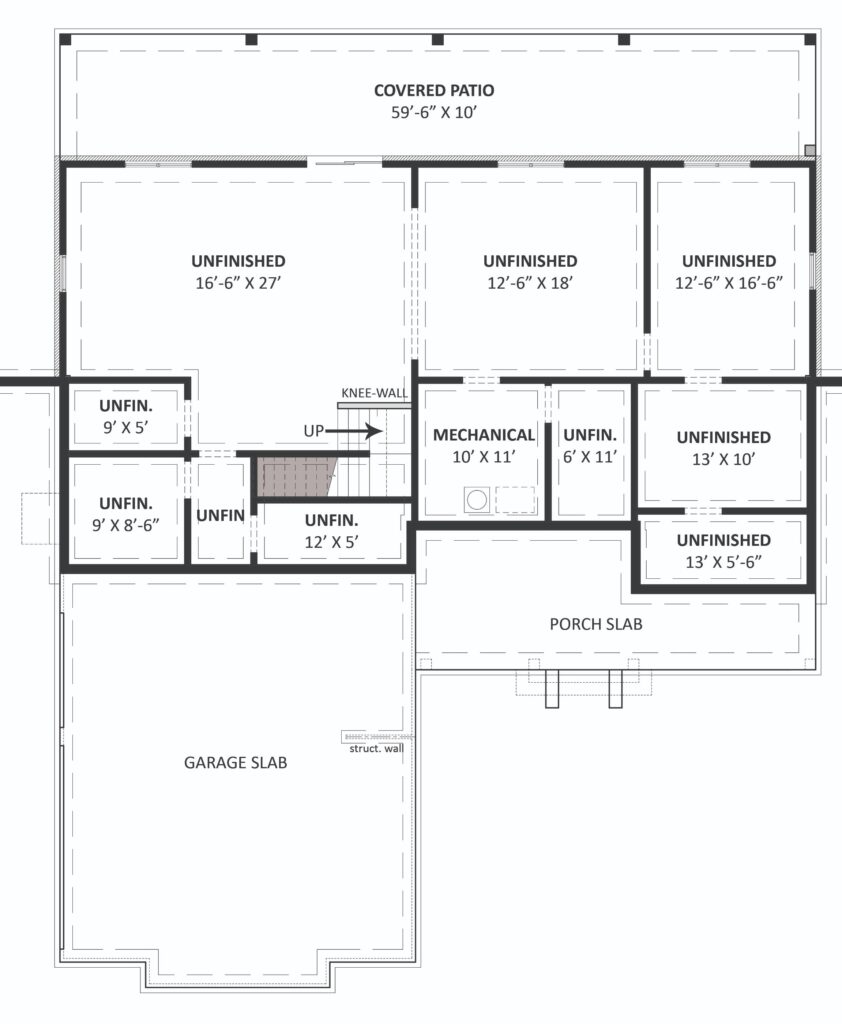
Entryway
I love how this space doesn’t feel cramped or narrow, which is a pet peeve of mine in some floor plans.
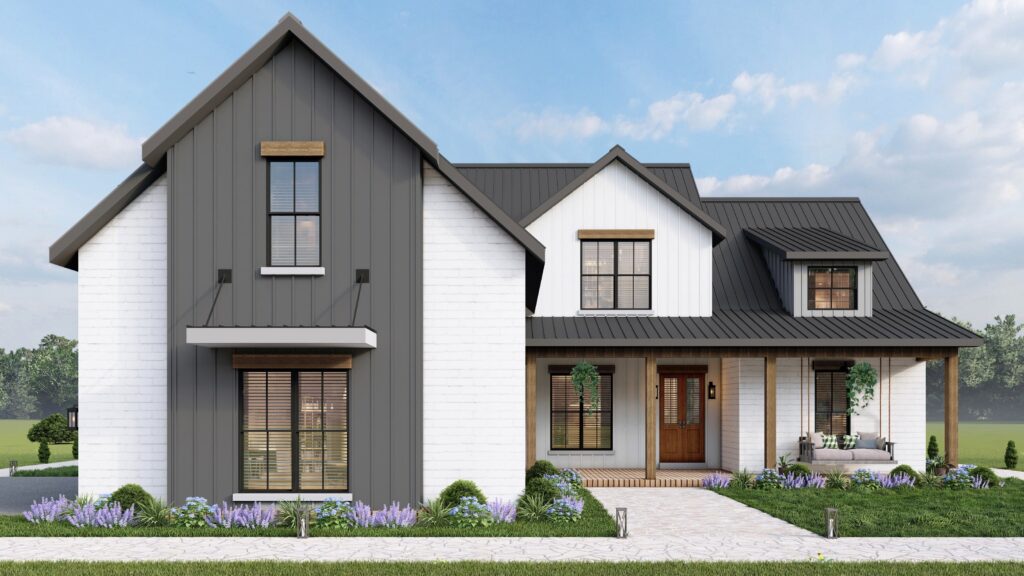
It’s wide and welcoming, with plenty of room for a stylish console table or bench for taking off shoes.
Great Room
Moving forward, you’ll find yourself in the great room.
Ah, the heart of the home, right?
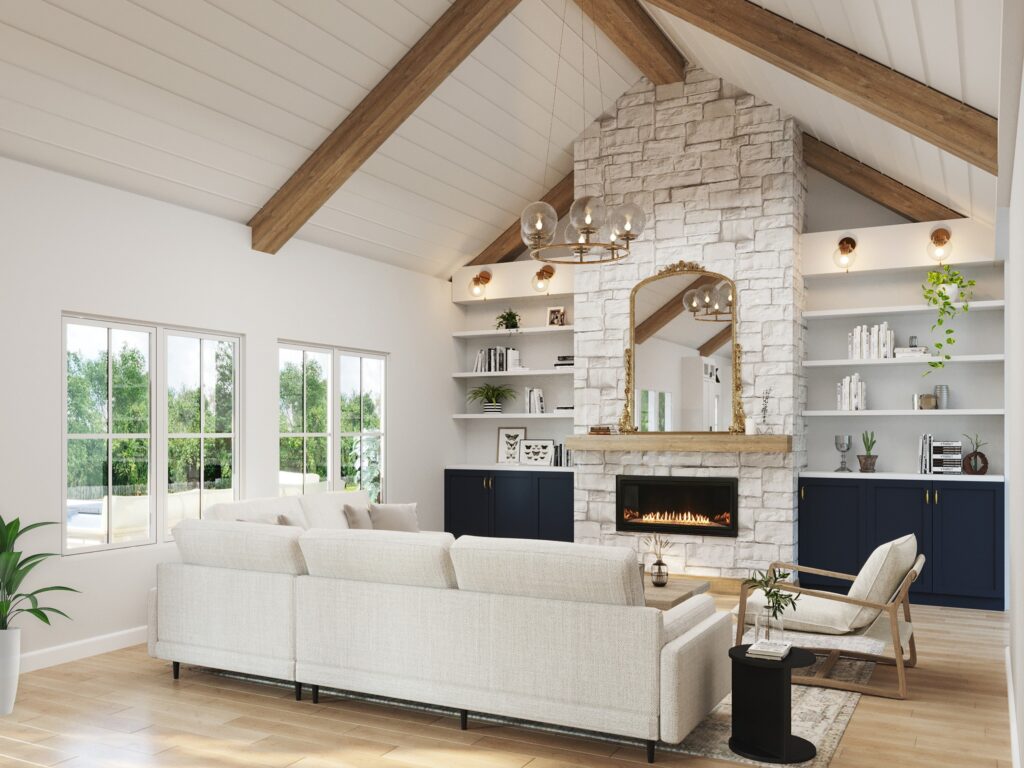
It’s generous in size and I can definitely envision a cozy fireplace in there to gather around during colder nights. The fact that it flows directly from the entryway without walls cutting into the space makes for an outstanding open concept.
It promotes social interaction, so if you enjoy entertaining, this would be perfect.
However, if you’re more of a private person, consider if this open layout could work for you.
Kitchen
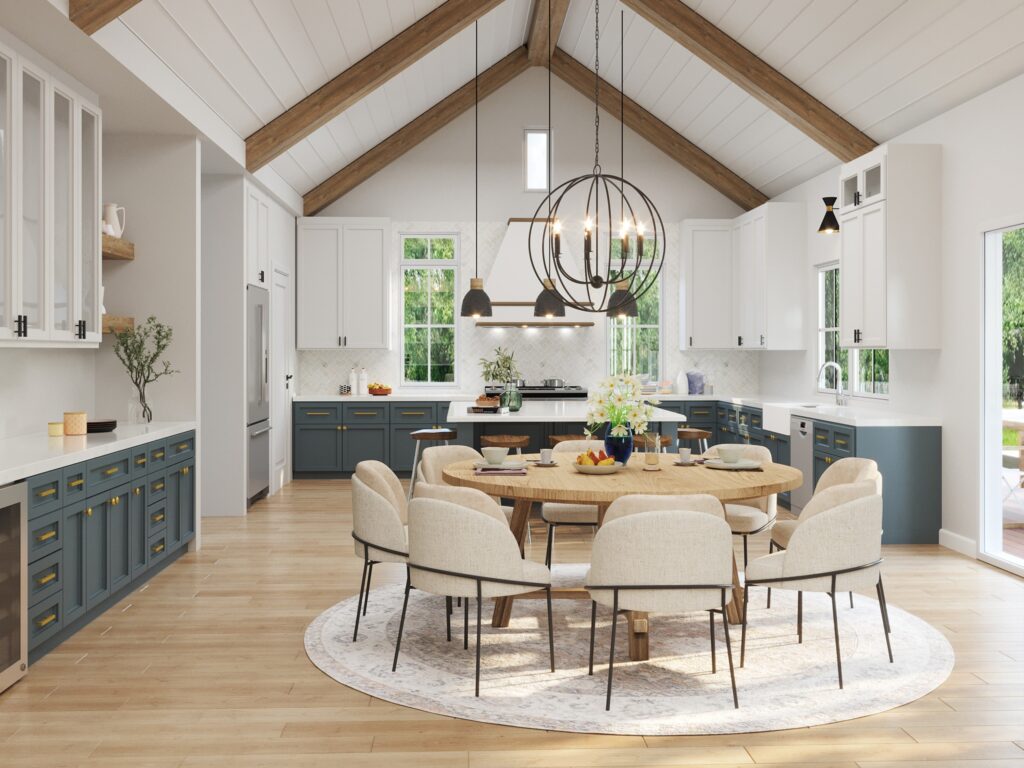
Ooh, the kitchen!
I have a soft spot for spacious, well-lit kitchens and this one seems to strike the right balance. It has an ample island, which is a must for meal preps and doubles as a casual dining spot. And look at that walk-in pantry – you’ll never run out of storage space here! But, are you a fan of the kitchen being open to the great room?
It’s contemporary, sure, but it also means kitchen clutter is in full view.
Dining Room
Adjacent to the kitchen is a formal dining room, which screams luxury to me. It’s a designated space for meals, sure, but also for building memories over shared dinners.
The tray ceiling detail adds an elegant touch. But let’s be real, will you use a formal dining room often or could this square footage serve you better as something else?
That’s something to ponder.
Master Suite
Now, this master suite is truly a retreat.
Located on the opposite side of the other bedrooms for privacy – smart thinking. It boasts his and hers walk-in closets which is a major plus. No more negotiating over closet space! And that master bathroom, with a separate tub and shower, gives off spa vibes.
I appreciate the privacy toilet compartment too – sometimes it’s the little things that make a big difference.
Bedrooms 2 and 3
These bedrooms are perfect for kids or guests since they share a Jack-and-Jill bathroom, which is a pretty clever set-up for shared living. Each room has its own closet, so there won’t be any fighting over storage space. Do consider how the rooms are adjacent to the living areas though – sound could potentially be an issue if you have night owls or early risers.
Bedroom 4/Study
I love a space that can be dual-purpose. Bedroom 4, as laid out in this plan, can be a bedroom or a study.
If you’re working from home, this could be your office oasis. Or, if you’re considering expanding your family, it’s all set to be a nursery.
How about a craft room if you’re into hobbies?
The options are pretty endless.
Rear Porch
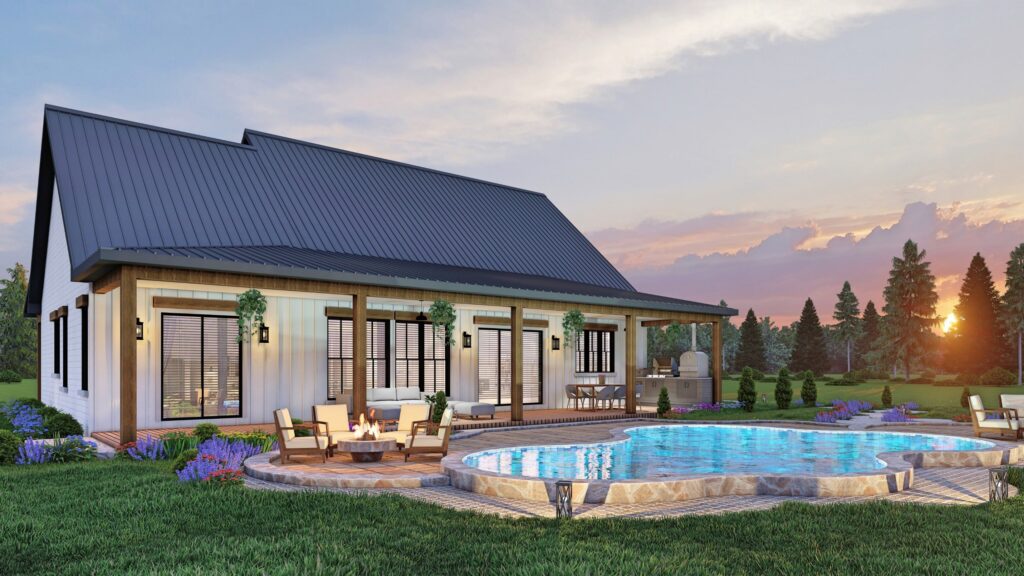
This part of the plan is one of my favorites – the rear porch. It’s covered, so you can enjoy the outdoors rain or shine. I like how it’s accessible from the great room and the master suite – very convenient.
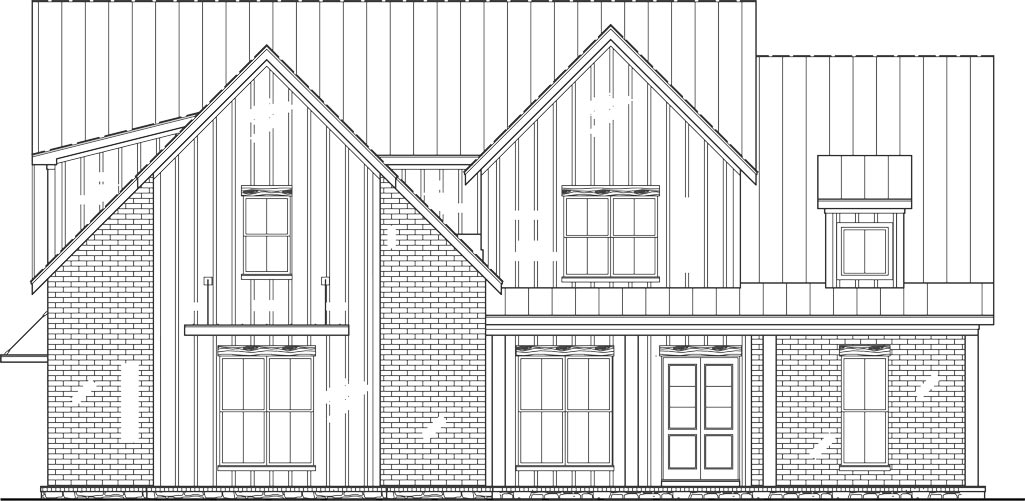
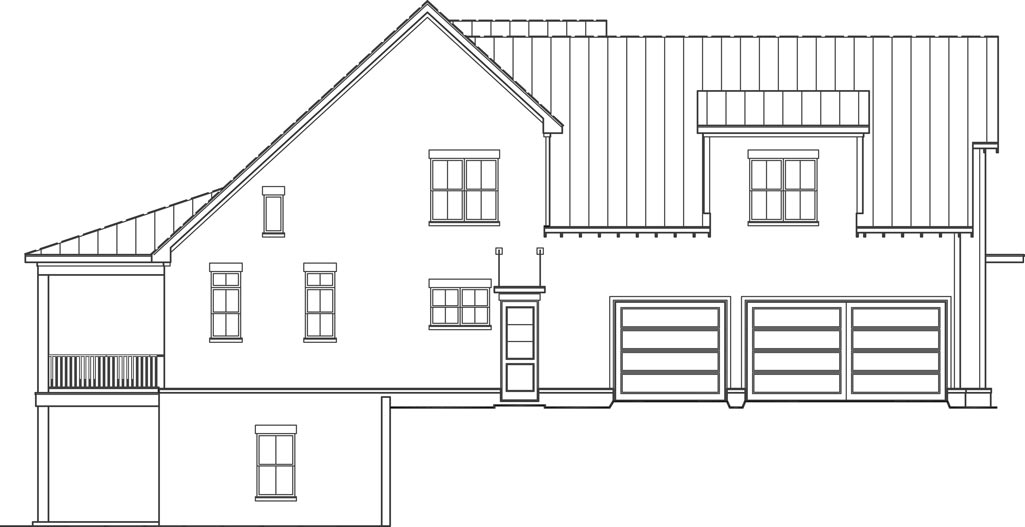
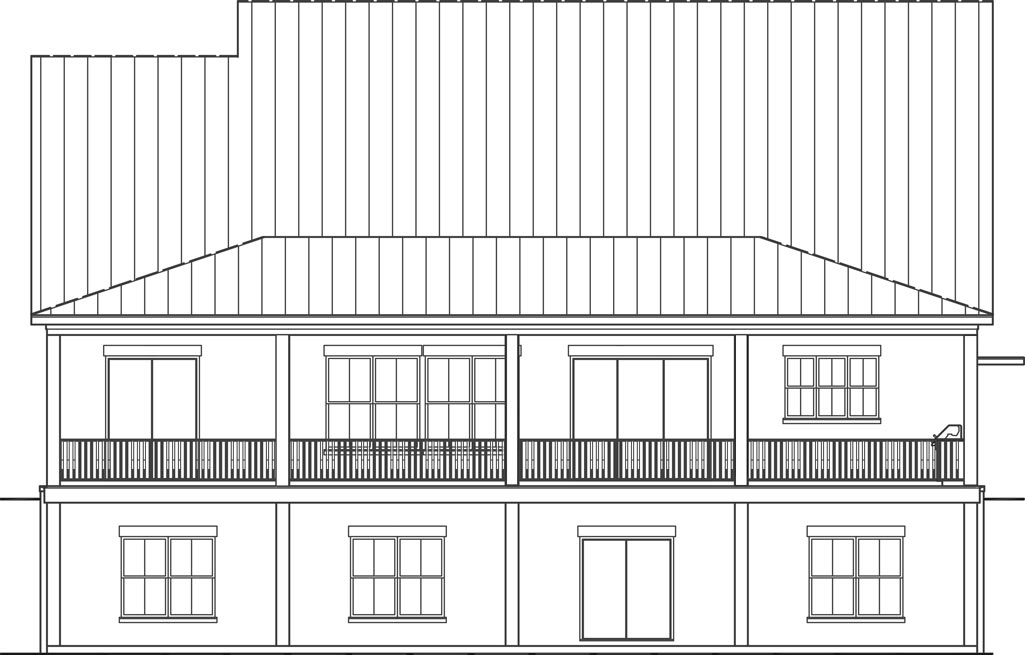
Plus, it’s got an outdoor fireplace which is just brilliant for creating a cozy outdoor ambiance.

Laundry Room
Last but not least, the laundry room.
Located off the kitchen, it’s close enough for convenience but not right in the kitchen where it could be intrusive.
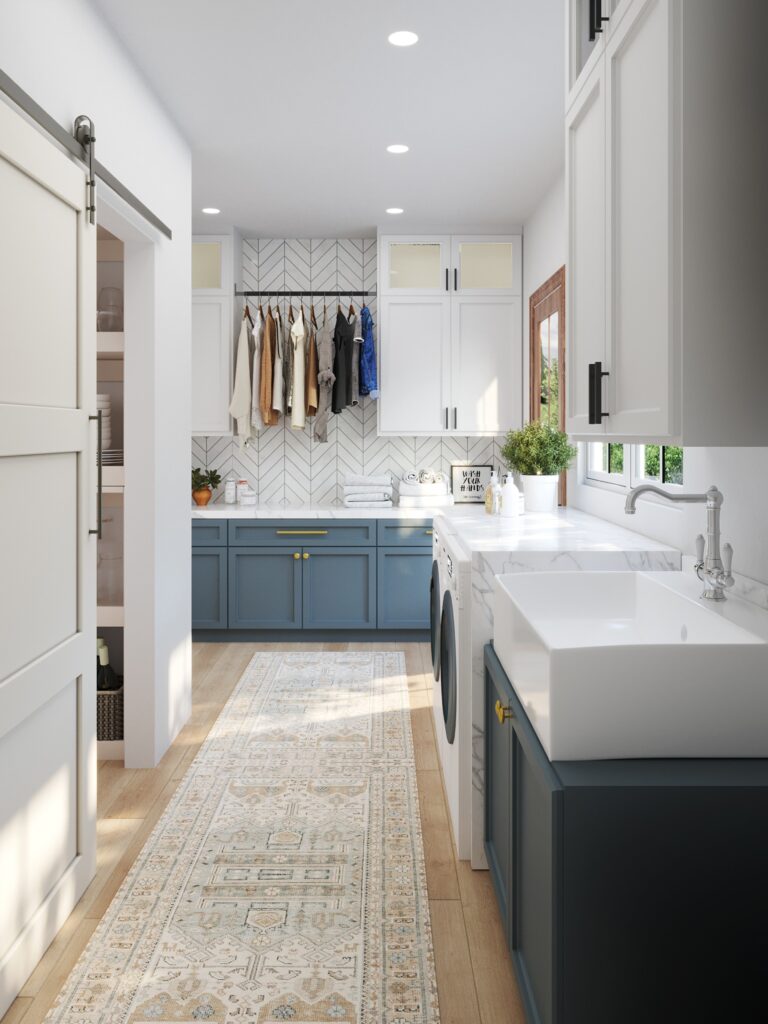
I like how it doubles as a mudroom with access from the garage, too. The utility sink is a nice touch for some tough cleaning tasks.
Just think, you won’t have to track any dirt through the house when you come in from gardening or a muddy soccer game.
Overall, this house plan has a lot to offer in terms of functionality and aesthetic.
Spaces are well thought out and versatile enough to adapt to different lifestyles. It promotes openness and connectivity while still allowing for private quarters, like the master suite.
Would you consider accentuating any spaces with bold colors or unique textures? Or maybe you are considering tech-friendly enhancements, like built-in speakers or smart home technologies, to add to its modernity? Regardless, this plan lays an excellent foundation for a comfortable and elegant home that’s adaptable enough for various needs.
Interest in a modified version of this plan? Click the link to below to get it and request modifications
