
You know those homes that instantly grab your attention with a blend of warmth and clean lines?
This modern farmhouse delivers that feeling right from the street, with its wide porch, crisp white siding, and contrasting details that just feel inviting.
But it’s not just about curb appeal. Inside, you’ll find 4,014 square feet spread across two well-planned levels, with 5 bedrooms, multiple living spaces, and flexible rooms designed for real-life comfort.
I’ll guide you through every inch of this home, starting at the front porch and working our way through each space you’ll experience.
Specifications:
- 4,014 Heated S.F.
- 5 Beds
- 4 Baths
- 2 Stories
- 3 Cars
The Floor Plans:

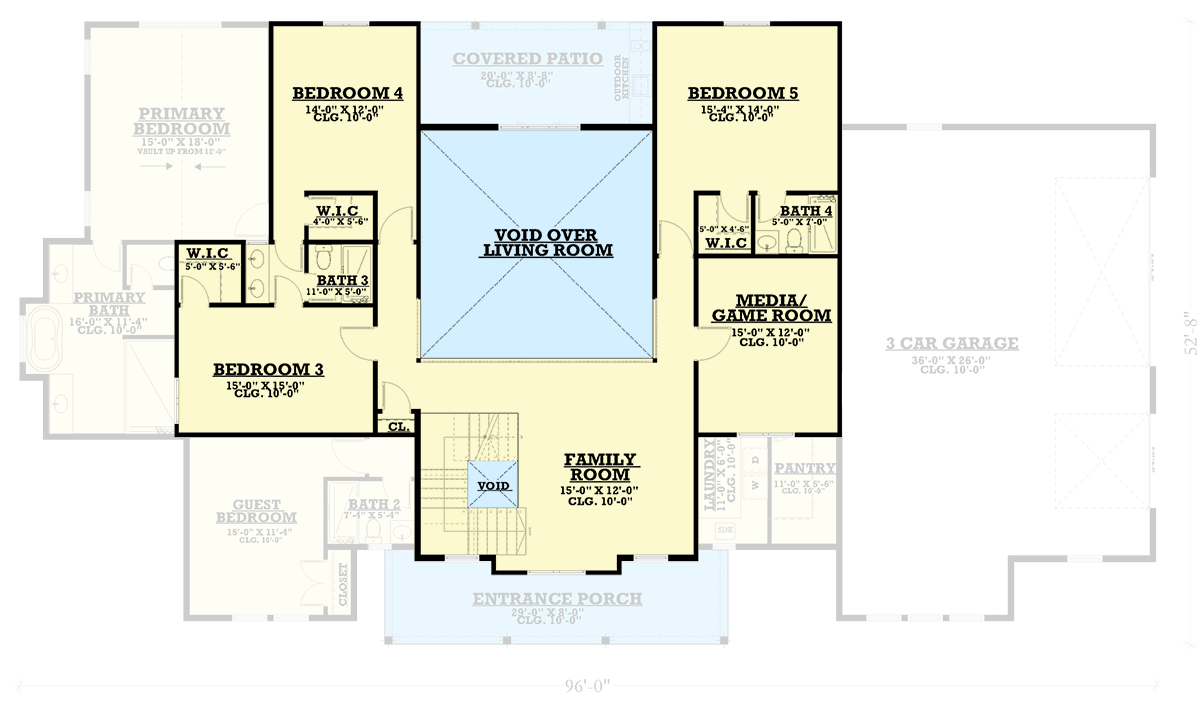
Entrance Porch
The covered porch out front isn’t just for show. It’s deep enough to actually use, so you can set out rocking chairs or seasonal planters, or simply pause under shelter while looking out over the yard.
The wide entry suits the home’s scale, making arrivals and departures feel easy. You’ll notice it’s practical, whether you’re coming home with groceries or greeting guests for a long weekend.

Foyer
Coming in, you arrive in a foyer that gives you room to breathe. There’s space for a console or bench, plus a handy coat closet right at the front.
The foyer opens up in both directions, introducing how open and easy to navigate the rest of the house is.
I really notice how the main level stretches out from here, drawing you in to see more.

Study
Just off the foyer is a dedicated study. For anyone who works from home or needs a quiet spot to focus, this room is a real asset.
There’s enough separation to keep distractions away, but you’re still close to the entry for work deliveries or quick meetings.
I think this room’s flexibility is a huge plus—it could just as easily work as a reading nook, music space, or even a piano room depending on your needs.

Laundry
Close to the foyer, the laundry room is accessible but not in the main sightlines.
You get a built-in sink and counter space for folding, with plenty of room for a full-size washer and dryer.
I like that it’s near the kitchen and garage, so it’s practical for handling messes that come in from outdoors.

Pantry
Next to the laundry sits a walk-in pantry. This is the kind of storage that keeps daily life running smoothly.
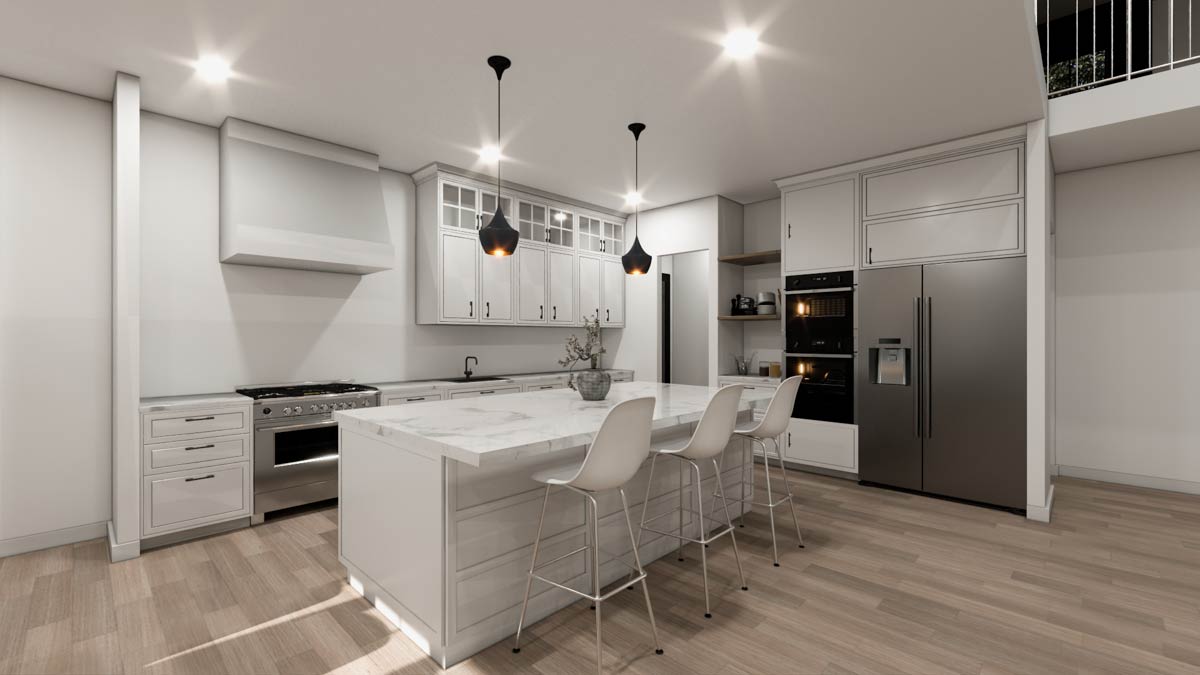
You can stock up on everything from snacks to small appliances, keeping the kitchen clutter-free.
If you love to cook or entertain, having a pantry this size near the kitchen makes life easier.
Mud Room
Entering from the three-car garage, you pass through a mud room set up for daily drop-offs.
Hooks and a bench make it easy to manage coats, backpacks, and muddy boots. Being right by the laundry room means wet clothes and sports uniforms have a short trip before being washed.

3 Car Garage
The garage is more than just practical. There’s room for three vehicles, plus storage space along the side or back.
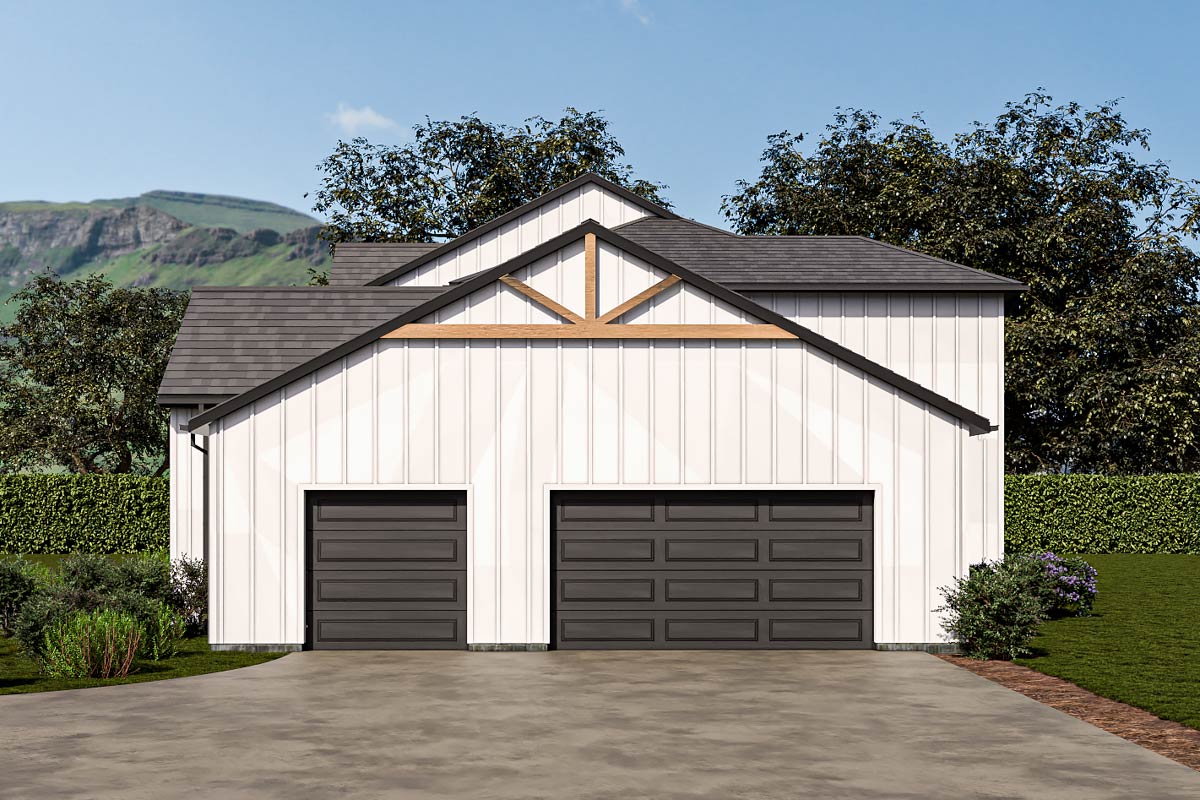
There’s plenty of width for bikes, lawn gear, or even a workbench. The direct entry into the mud room means groceries and gear never have to cross the living spaces.
Kitchen
The kitchen truly serves as the heart of the home. Its U-shaped layout is efficient and open, with a large central island that seats three comfortably.
White cabinetry and marble-look counters keep things modern but still warm. With the sink facing out into the home, you can chat with family or watch the backyard while prepping meals.
There’s space for everything: double wall ovens, a built-in microwave, and a wide fridge. Cooking, hosting, or just grabbing a cup of coffee all feel easy and connected.

Dining Room
The dining area sits just beyond the kitchen, surrounded by windows that let in soft daylight.
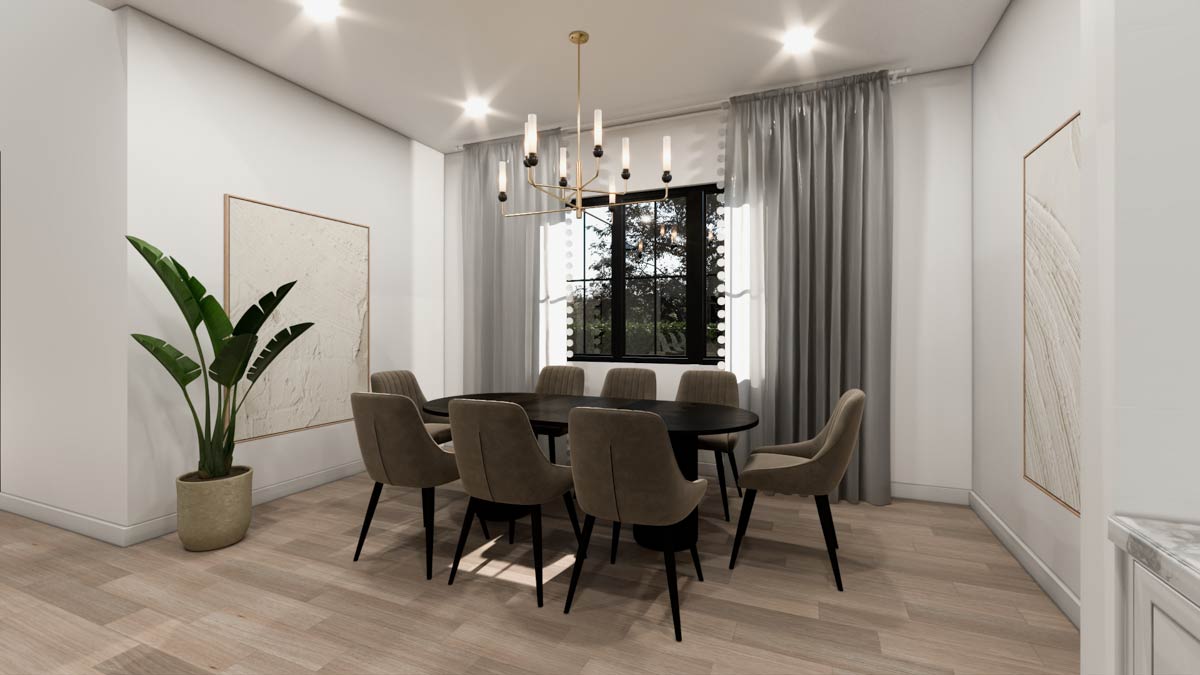
An oval table for eight fits easily, and the room feels airy but still cozy enough for intimate dinners.
The taupe velvet chairs and a gold chandelier add a subtle touch of elegance. It’s close enough to the kitchen for serving, but separated enough to feel like a real destination during meals.
Living Room
The living room is right next to the kitchen and dining area, forming one large open concept space.
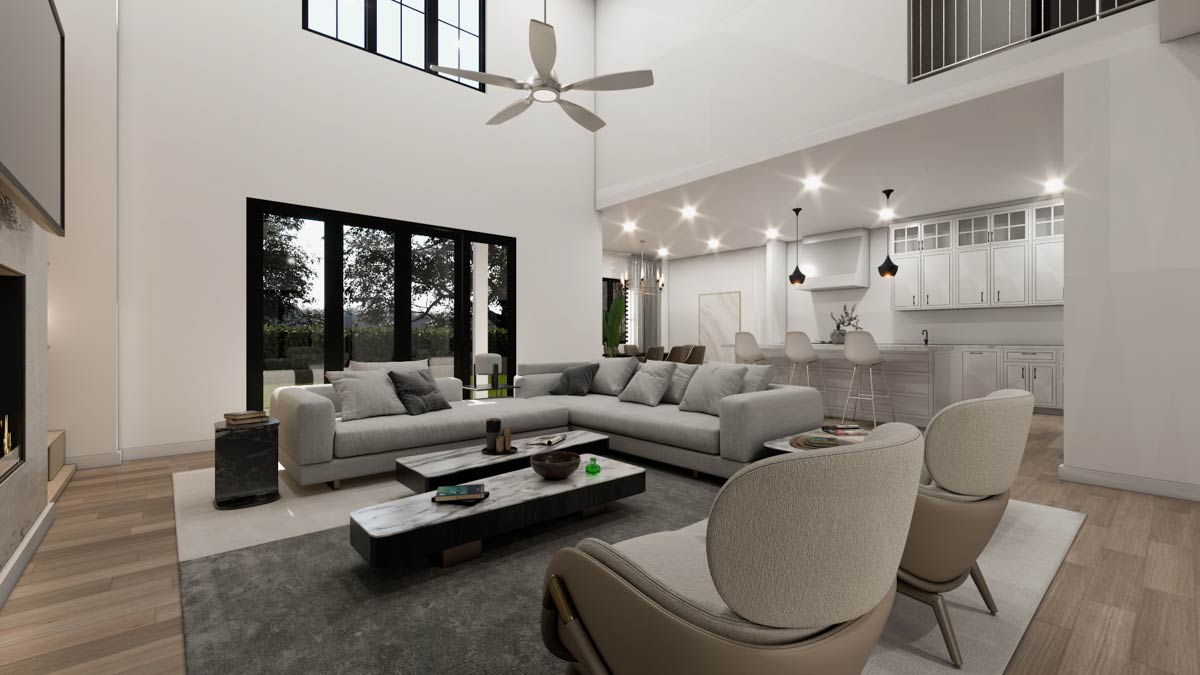
This is where the home opens up, with double-height ceilings and a wall of windows looking out to the backyard.
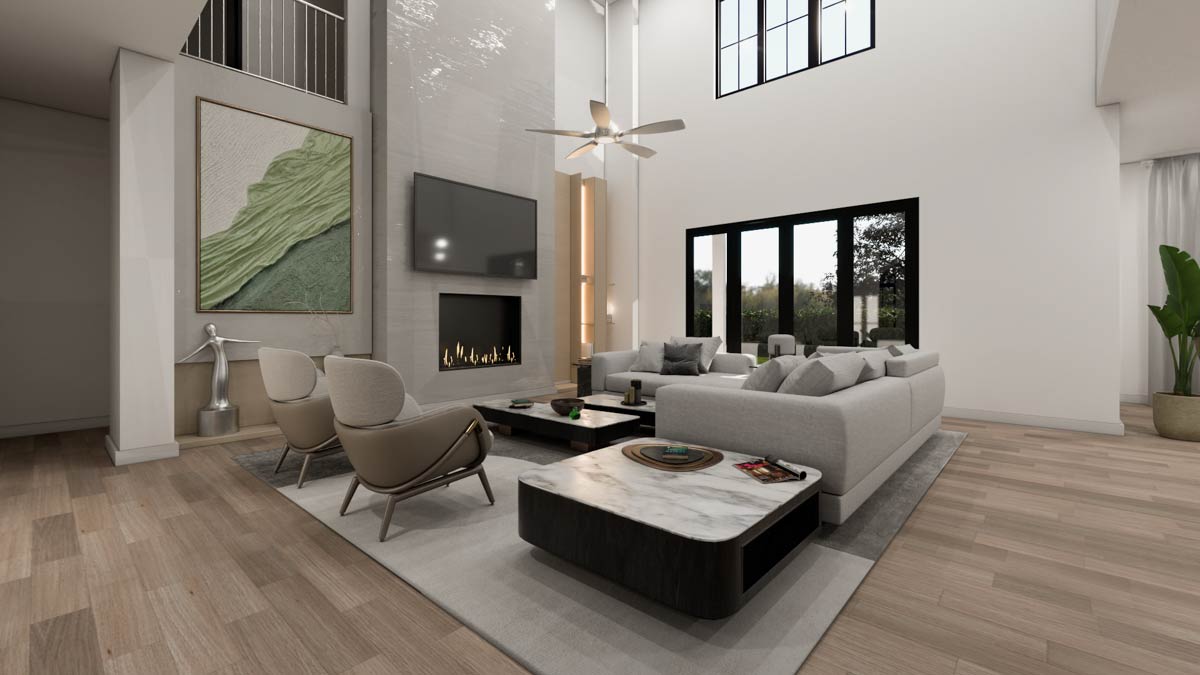
The room feels relaxed with an oversized sectional and pale wood floors, while the sleek fireplace adds a modern edge.
I can easily see myself hosting a movie night or just reading a book while enjoying the view.
Covered Patio
Move outdoors from the living room or dining area and you step onto the covered patio.
This isn’t just a small slab—it’s large enough for outdoor dining and includes a spot for a grill or outdoor kitchen setup.
You’re protected from the weather, so it’s usable almost year-round. With easy access from the main living areas, it really feels like an extension of your entertaining space.

Flex Room
Back inside, just off the living room, is a flex room that truly adapts to your needs.
It could be a playroom, music space, or casual den. I really appreciate a room like this because it grows with you over time.
There’s enough separation for it to be quiet, but it’s still close to the action for families with young kids.

Primary Bedroom
Down a private hallway, you’ll find the primary suite set apart at the back of the house.

The room is large, with space for a king bed, dresser, and even a seating area if you want one.
Vaulted ceilings add a bit of drama, while soft colors and big windows keep things restful.
It truly feels like a retreat, separated from the main living areas for extra privacy.
Primary Bath
The primary bath feels like a spa. There’s a soaking tub, a separate shower, and dual vanities so you never have to wait your turn in the morning.
Natural light makes even routine mornings feel a bit more special. I think the layout just makes sense, with everything right where you’d want it.

His and Her Walk-In Closets
Directly off the bathroom, you find two walk-in closets. Each is generously sized, so sharing space is never a hassle.
If you love to stay organized, this setup is hard to beat.

Guest Bedroom
Toward the front of the house, but still on the main level, is the guest bedroom.
It’s private enough to offer real comfort for visitors or a live-in relative. The room fits a full bed with plenty of walking space, and there’s a closet for storage.
It sits right next to a full bath, so guests have everything they need close by.

Bath 2
Bath 2 serves the guest bedroom and main living areas. With a shower, single vanity, and a simple layout, it’s both accessible and private.
This also comes in handy if someone uses the flex room as a temporary guest space.

Staircase
The central staircase leads to the upper level. Its placement makes sense, close to the foyer and easy to reach from all the main living spaces, without breaking up sightlines downstairs.

Family Room (Upstairs)
At the top of the stairs, you arrive at a sizeable family room. This is the kind of space that makes a second floor so valuable.
It’s perfect for kids to watch TV, hang out with friends, or tackle homework in a relaxed setting.
The openness above the foyer and living room adds scale that’s hard to find.

Bedroom 3
Head left from the family room and you’ll find Bedroom 3. There’s plenty of space for a queen bed, desk, and more.
It includes its own walk-in closet, which helps keep things tidy and uncluttered.

Bedroom 4
Bedroom 4 sits just beyond, similar in size and style to Bedroom 3. You get another walk-in closet and direct access to a shared bathroom, making it comfortable for teens or older kids who want their own corner of the house.

Bath 3
Bath 3 is a Jack-and-Jill bathroom for Bedrooms 3 and 4. It’s set up to handle the morning rush, with a tub/shower combo and enough storage for two.
I think this layout really helps families with multiple kids keep things running smoothly.

Bedroom 5
Crossing to the other side of the upstairs, you come to Bedroom 5. With its own walk-in closet and easy access to Bath 4, this room works well for a teen, older guest, or even as a second office or hobby room.

Bath 4
Bath 4 serves Bedroom 5, with its own private entrance. It has everything you need: shower, single vanity, and good storage.
The privacy here makes it simple for anyone staying upstairs to have their own space.

Media/Game Room
Just next to Bedroom 5, you’ll find the media/game room. This is a great bonus, giving you a separate hangout spot for movie nights, video games, or even a home gym.
It sits far enough from the main living areas to keep noise down, but it’s still easily reached from the family room and bedrooms.
I love how this space encourages fun without getting in the way of the rest of the house.

Void Over Living Room
Upstairs features an open area that looks down over the living room below. This design brings in more light, adds drama, and keeps both floors feeling connected.
You’re close to everything, yet there’s still enough separation when you want some quiet.
Each room in this home feels intentional, with flexibility built in for how people really live.
I notice that this layout adapts easily—hosting a crowd, enjoying quiet family time, or finding a peaceful retreat all work here.
This modern farmhouse is about comfort, connection, and making daily life flow more smoothly.

Interested in a modified version of this plan? Click the link to below to get it from the architects and request modifications.
