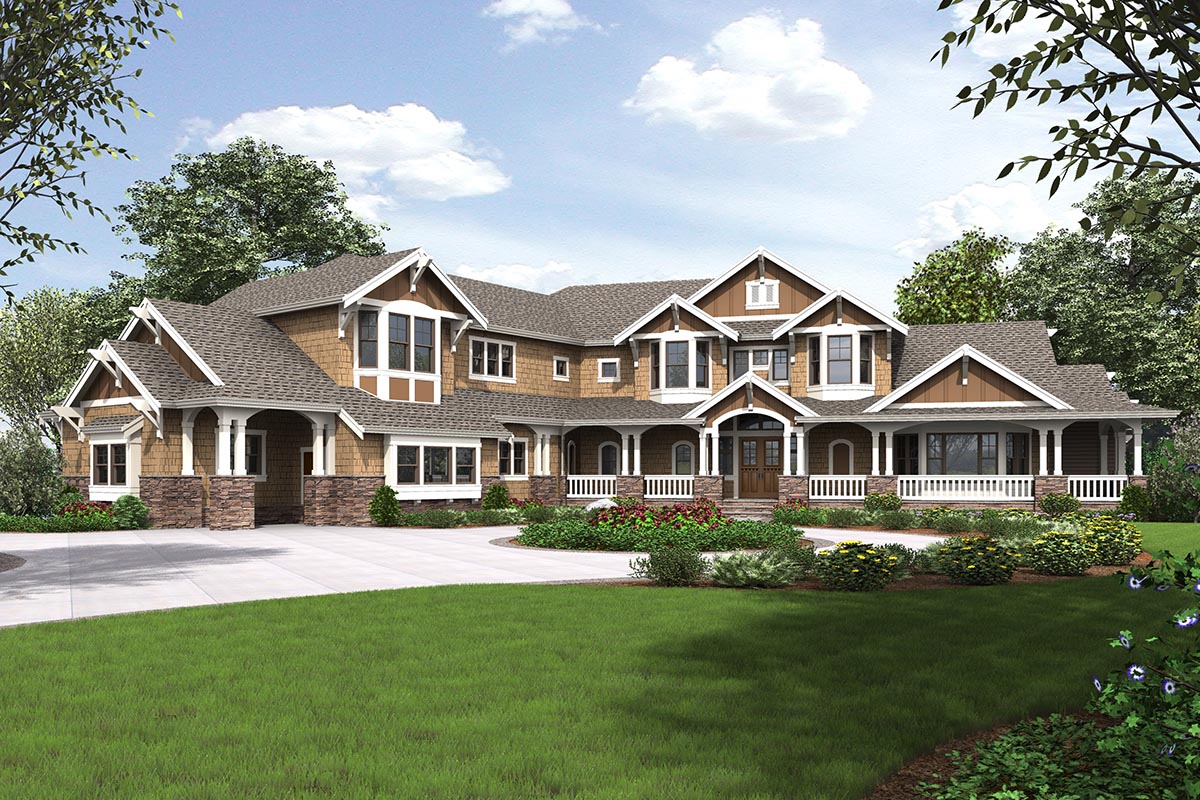
Stepping into this luxurious Shingle-style house plan, you’re greeted by an impressive layout stretching over 5,880 square feet. It offers both spaciousness and style—ideal for modern living and for drawing inspiration.
Let’s take a walk through each part of this magnificent plan.
Specifications:
- 5,880 Heated S.F.
- 4 Beds
- 5.5 Baths
- 2 Stories
- 4 Cars
The Floor Plans:
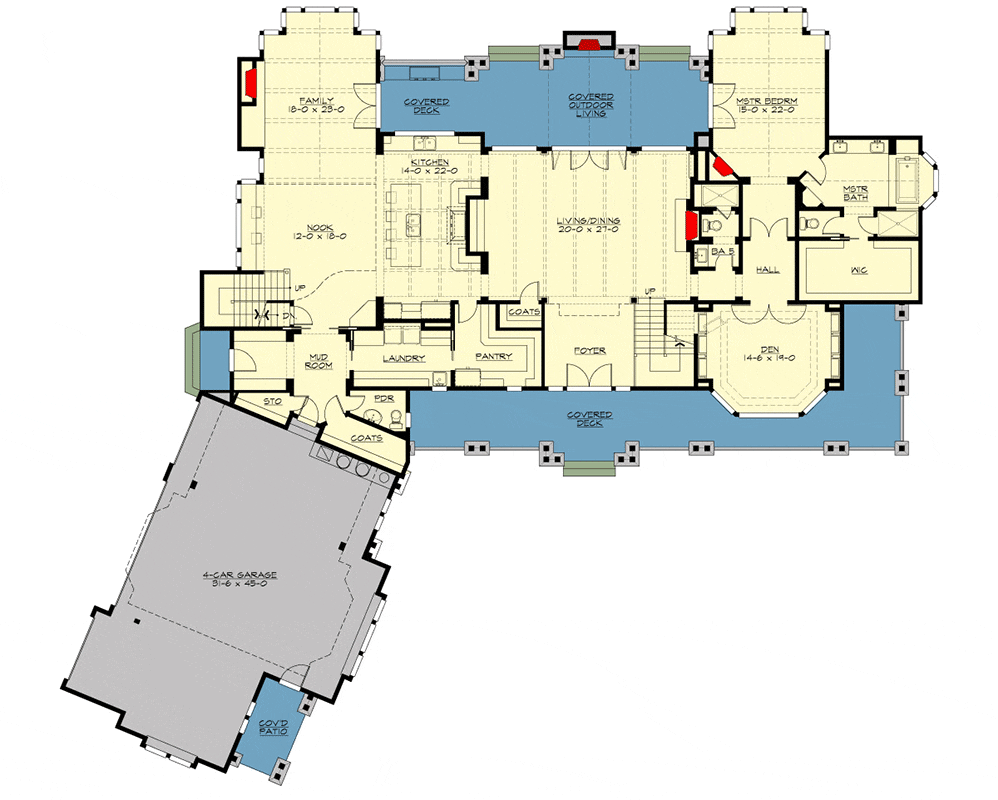


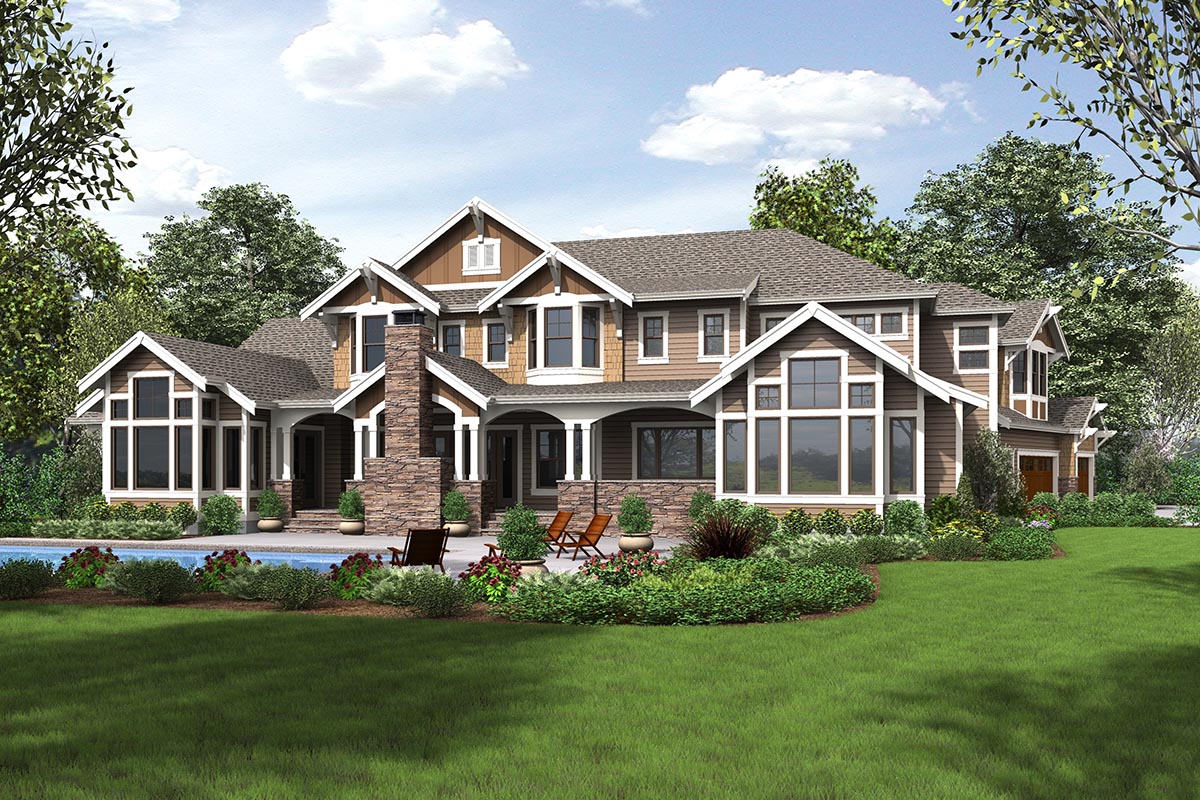
Foyer
As you step through the main entrance, you’re met with an expansive foyer. This space acts as the introduction to the home, setting a tone of elegance and openness.
Adjacent to the foyer, the coat closets are conveniently placed—a small yet thoughtful detail for everyday practicality.
The foyer seamlessly guides you into the heart of the home, inviting exploration.
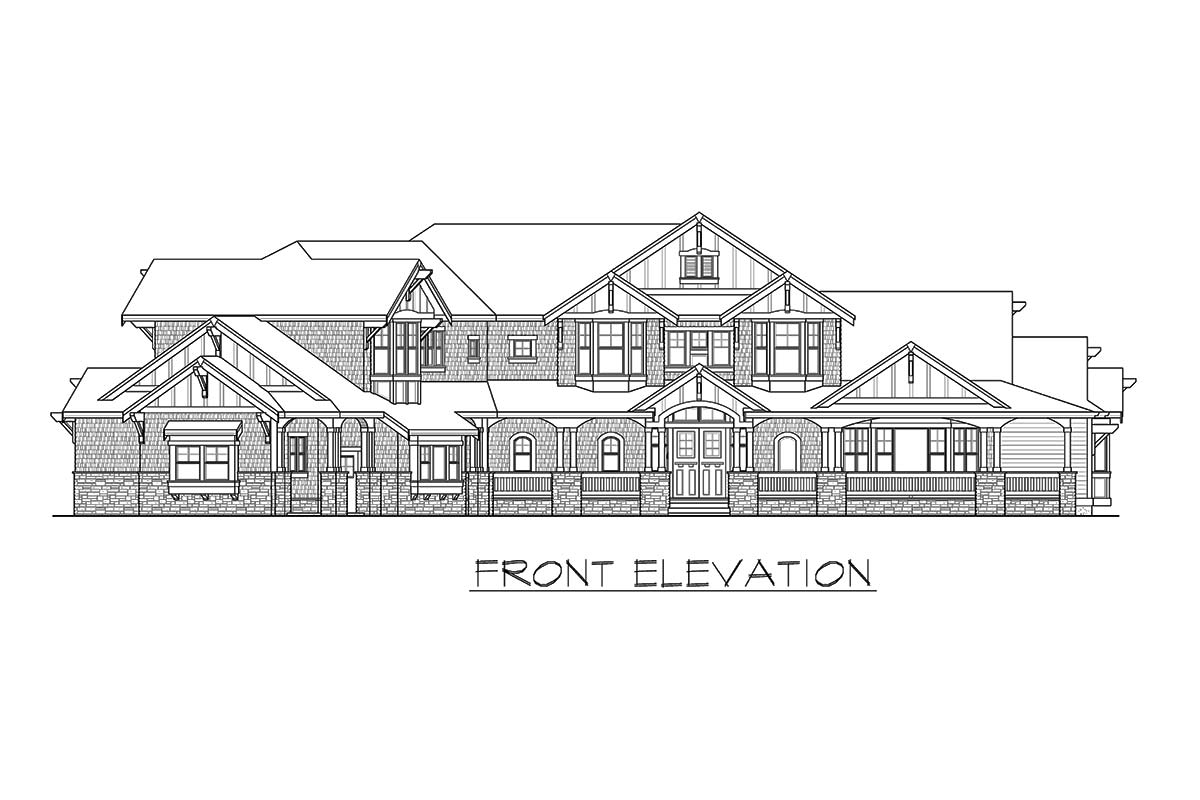
Living/Dining Room
The living and dining area, measuring a spacious 20’ x 27’10”, grabs your attention immediately. It feels grand yet inviting, thanks to the large windows that frame the backyard views—perfect for both entertaining and relaxing. I love how the beamed ceilings add architectural interest.
The integration of these spaces allows for fluid movement and easy hosting. You might think about how versatile furniture arrangements could adapt this area for diverse occasions.
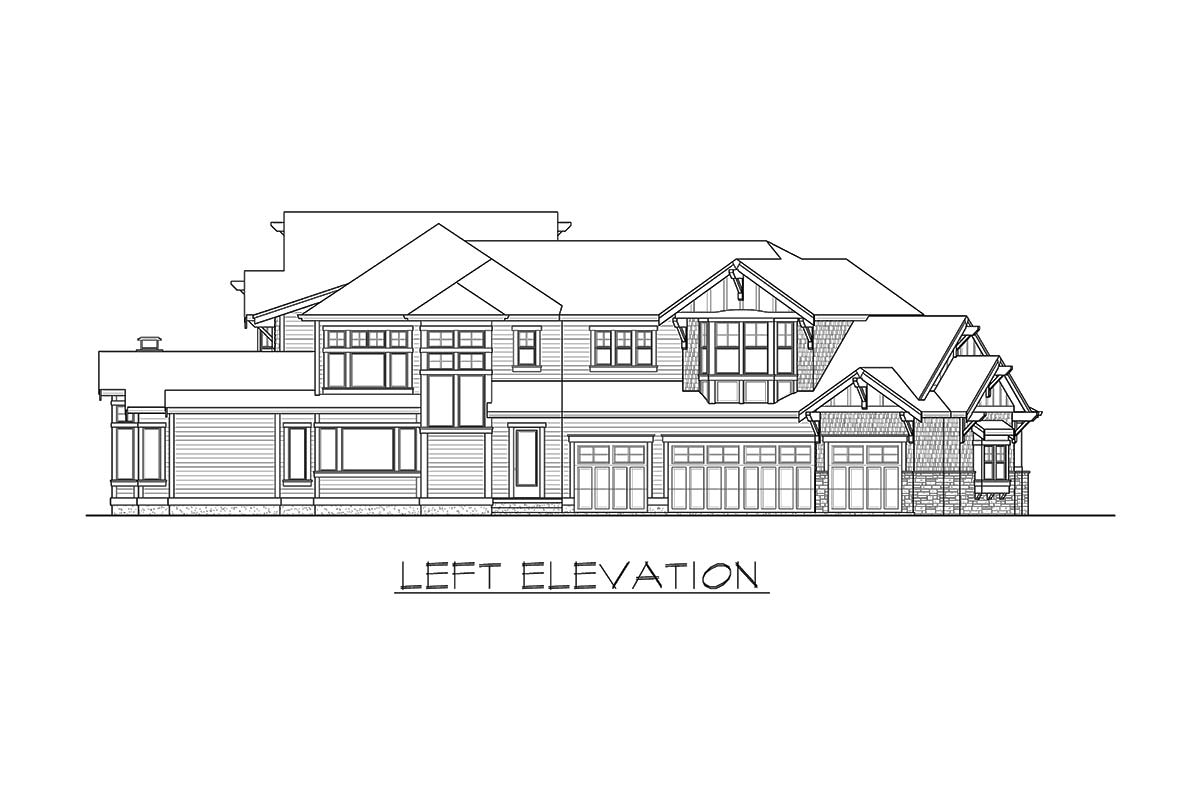
Kitchen
Stepping into the kitchen, you’ll notice its thoughtful design.
The coffered ceiling and large island are standout features. Seating four comfortably, the island becomes a central hub for meals and gatherings.
This layout supports a dynamic lifestyle, ideal for both family dinners and friendly brunches.
What might enhance its functionality even more? Perhaps considering additional cabinetry for hidden storage could provide an elegant solution for modern gadgetry.

Family Room
The family room, with its vaulted and beamed ceilings, brings both openness and intimacy.
Measuring 18′ x 25′, it offers ample space for cozy and comfortable lounging. The connection to the covered deck makes indoor-outdoor living seamless. Can you imagine snuggling here during winter with a book, or enjoying summer breezes with the doors wide open?
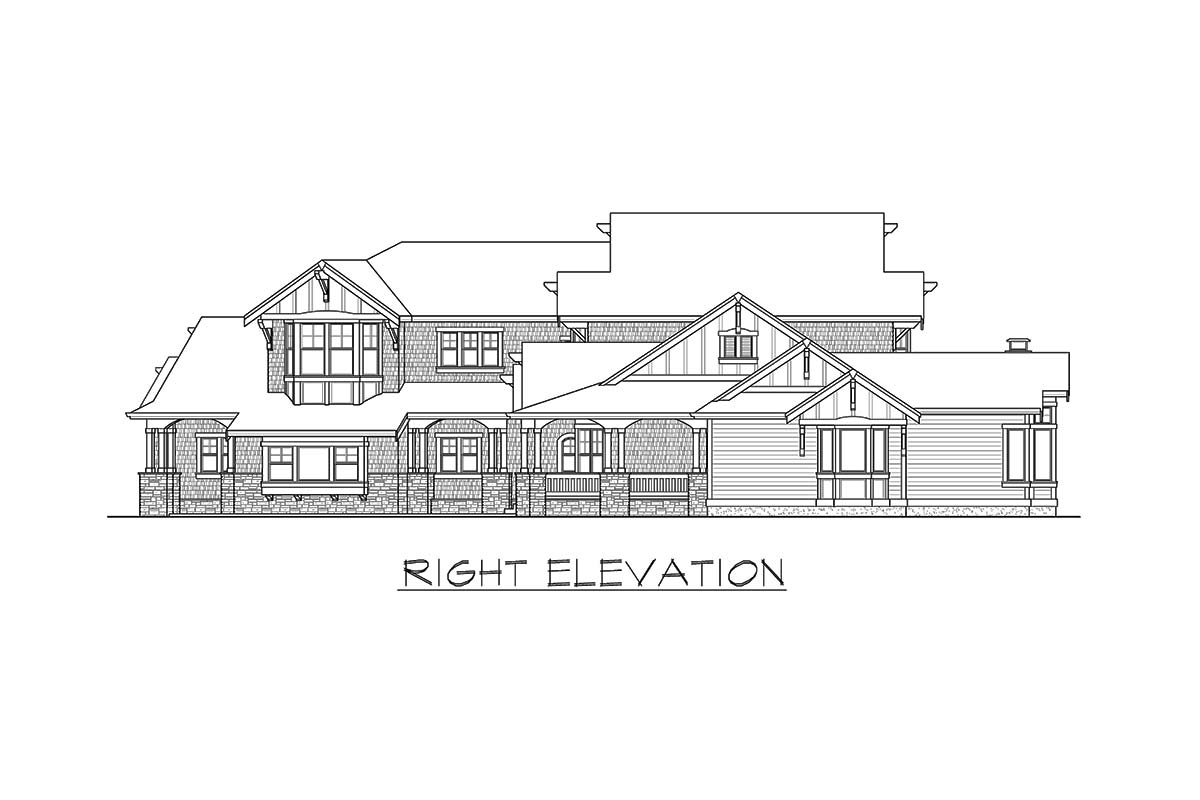
Nook and Wine Cellar
The breakfast nook offers a quaint spot with an unexpected treat—a wine cellar tucked underneath. This clever use of space is perfect for wine enthusiasts.
Imagine transforming it into a cozy morning coffee spot by adding a plush bench or elegant chairs. Adaptability shines here, inviting both solitude and socialization.
Den
The den, with a bay window measuring 14’6” x 18’, provides a bright, functional home office or a tranquil study.
I appreciate its slightly secluded placement, allowing focus away from the household buzz. The natural light can invigorate any workday or provide a perfect reading corner.
Master Bedroom and Bath
Your master suite is the epitome of luxury. The vaulted and beamed ceiling adds height and character, making this a true retreat.
With a corner fireplace and dedicated sitting area, it’s perfect for unwinding. The master bath and walk-in closet offer expansive space, adding to the room’s serene appeal. I wonder if adding some smart home features could enhance its comfort further, like automated lighting or temperature control.
Bedrooms and Baths
On the second floor, each of the three bedrooms features a private bath and large walk-in closet.
The bay windows in all rooms add charm and allow natural light to flood in, making each room feel bright and inviting. This thoughtful design ensures each occupant has private and well-appointed personal space.
Media Room and Weight Room
The media room and weight room on the second floor offer ample opportunities for leisure and fitness, key aspects of modern living. With a kitchenette nearby, you can easily host movie nights or enjoy a straightforward post-workout refreshment.
Consider the versatility—could the media room double as a guest space or be adapted for kid-friendly activities?
Laundry and Mudroom
Practical spaces are critical to a functioning home. The plan’s laundry space, placed near the mudroom, ensures these unglamorous but essential tasks remain efficient.
The mudroom’s location caters to busy lives by catching clutter before it enters the main spaces. Enhancements here could include custom cabinetry or a bench for added utility.
Covered Outdoor Living and Decks
Outdoor spaces are pivotal in this plan, with covered decks providing year-round usability. They act as a seamless extension of the indoors, ideal for entertainment or peaceful relaxation. A sizeable covered patio ensures versatility, whether you’re hosting a barbecue or enjoying quiet evenings.
You might think about how different outdoor furniture setups could transform these spaces further.
Garage
Completing the footprint is the expansive 4-car garage. It’s not just a space for vehicles but could also accommodate storage, a workshop, or hobby area. The adjacent covered patio invites reimagining—could this be the neighborhood’s favorite spot for gatherings?
Interest in a modified version of this plan? Click the link to below to get it and request modifications.
