Double Staircase (Floor Plan)
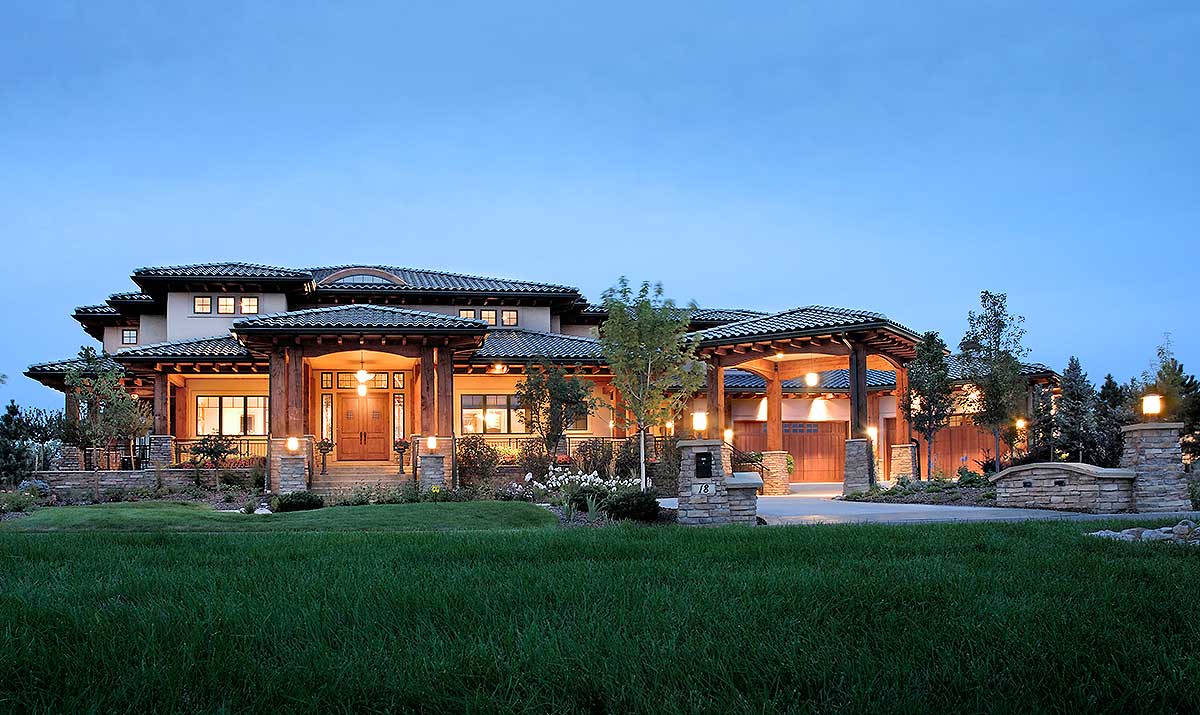
Imagine entering this luxurious home immediately greeted by a dramatic double staircase. It’s a real showstopper, capturing your attention and drawing your gaze towards the great room at the back with its impressive wall of windows.
This grand entrance, paired with porches and decks wrapping around three sides, offers a seamless blend of indoor and outdoor spaces, perfect for those who cherish both luxury and nature.
Let’s take a stroll through this captivating floor plan.
Specifications:
- 7,637 Heated S.F.
- 5 Beds
- 5.5+ Baths
- 2 Stories
- 3 Cars
The Floor Plans:




Main Level
Great Room
The heart of the main level, the great room, offers a striking view through its expansive windows. With its cozy fireplace, it’s both inviting and spacious.
I see this as an ideal spot for gatherings or simply unwinding with a good book.
The room’s positioning ensures it gets plenty of natural light, creating a warm and welcoming atmosphere.
Kitchen and Breakfast Nook
Adjacent to the great room, the kitchen is designed for both functionality and style. It’s connected to a vast breakfast nook, where another fireplace adds charm and warmth.
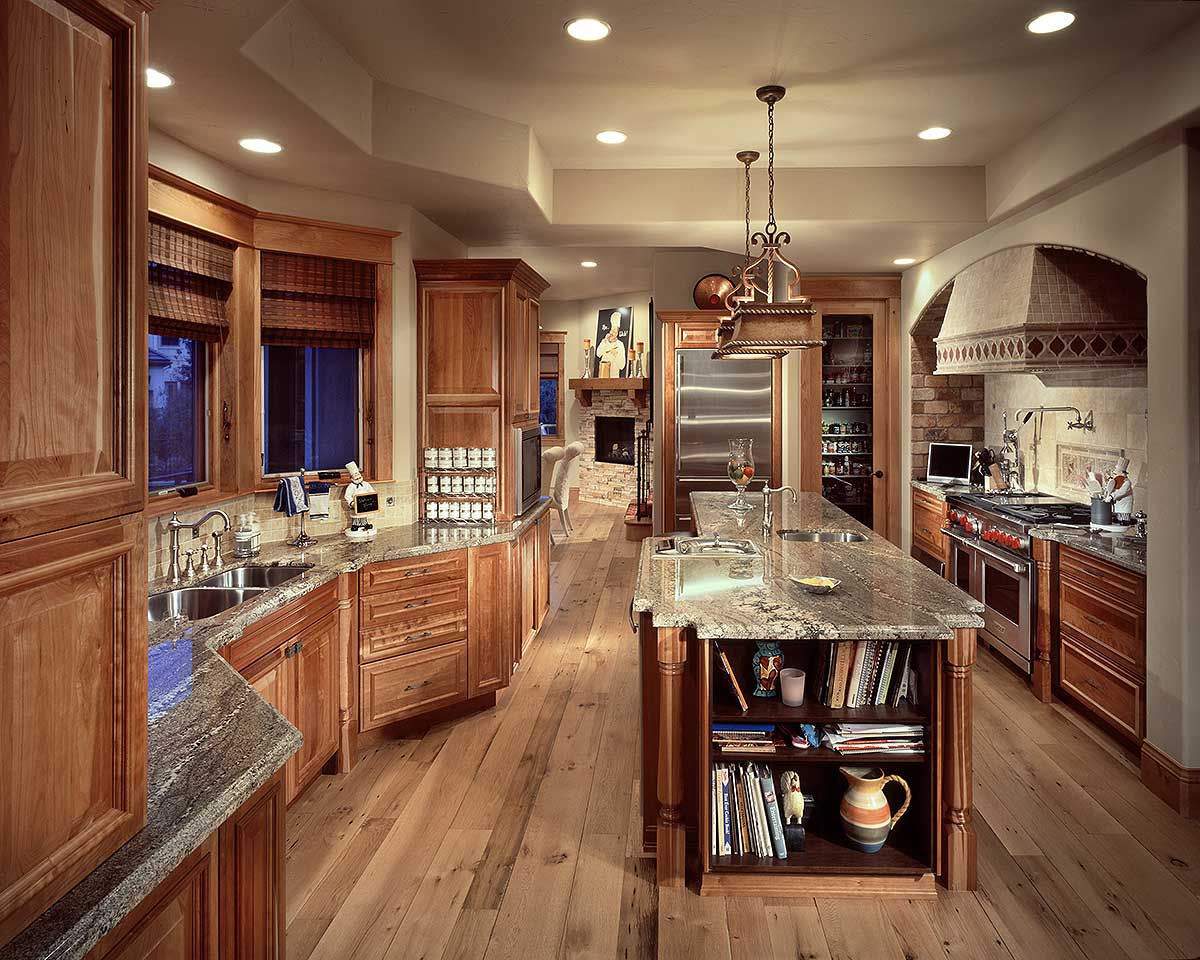
Imagine easy mornings here, sipping coffee by the fire.
The ample counter space and thoughtful layout make it perfect for both casual family meals and entertaining guests.
Dining Room
For more formal occasions, the dining room offers sophistication and comfort.
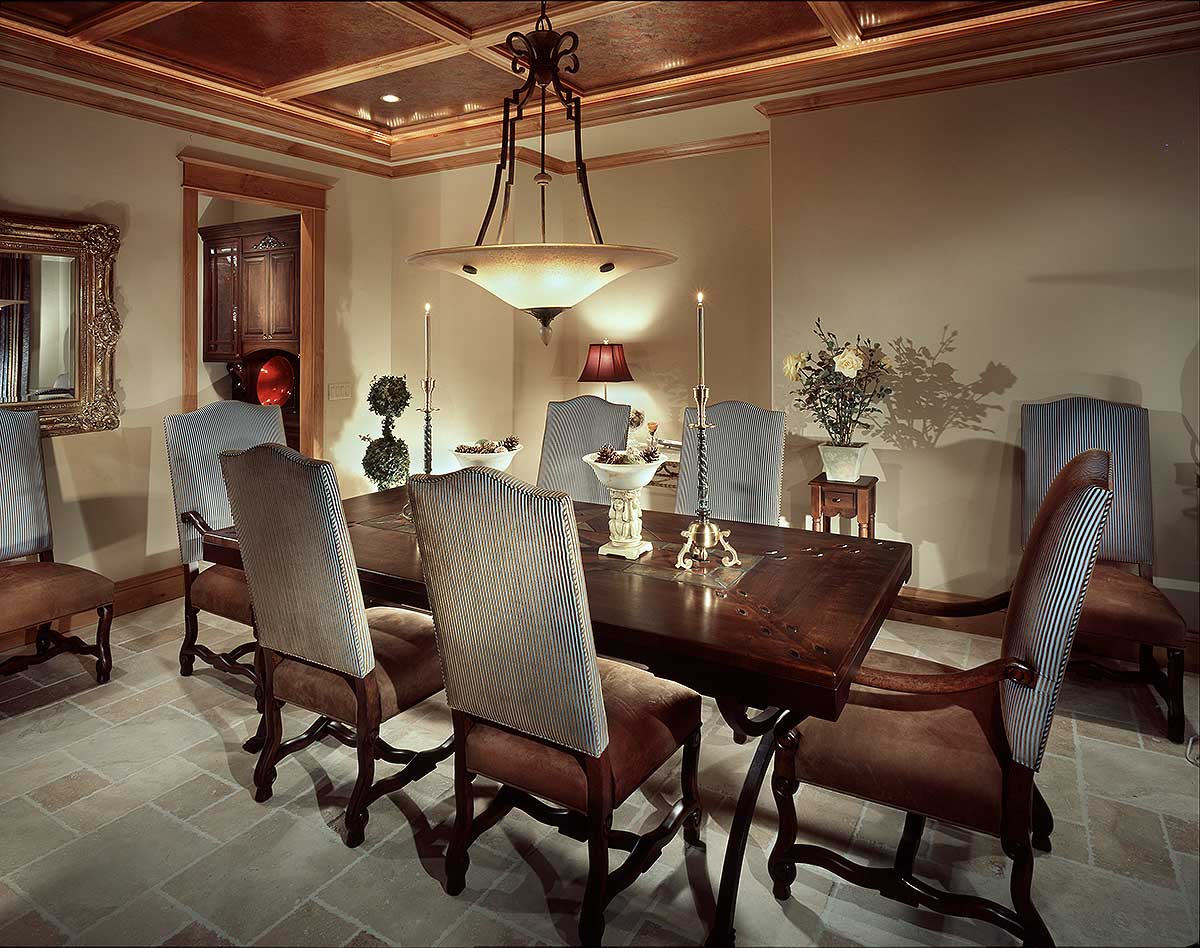
Spacious enough to host dinner parties, it’s directly accessible from the kitchen, ensuring the seamless flow of food and conversation. If you love entertaining, this space will surely be a highlight.
Studies
This home features not one but two studies, each equipped with its own fireplace. Such dual spaces are perfect for remote work or personal retreats.
They offer privacy and tranquility, making them ideal for focusing on tasks or indulging in hobbies. Imagine one tailored as a home office and the other as a reading room or creative studio.
Covered Porch and Deck
The porches and decks surrounding the house not only extend your living space but offer beautiful spots for enjoying the outdoors. Whether it’s curling up with a book on the covered porch or hosting a summer barbecue on the deck, these versatile spaces enhance your lifestyle in countless ways.
Extra Features
On this level, you’ll also find a conveniently placed powder room, ensuring guests have easy access.
The three-car garage provides ample space for vehicles and storage, a practical addition for any household.
Upper Level
It’s an ideal spot for enjoying morning coffee or evening relaxation, surrounded by the natural beauty this home encompasses.
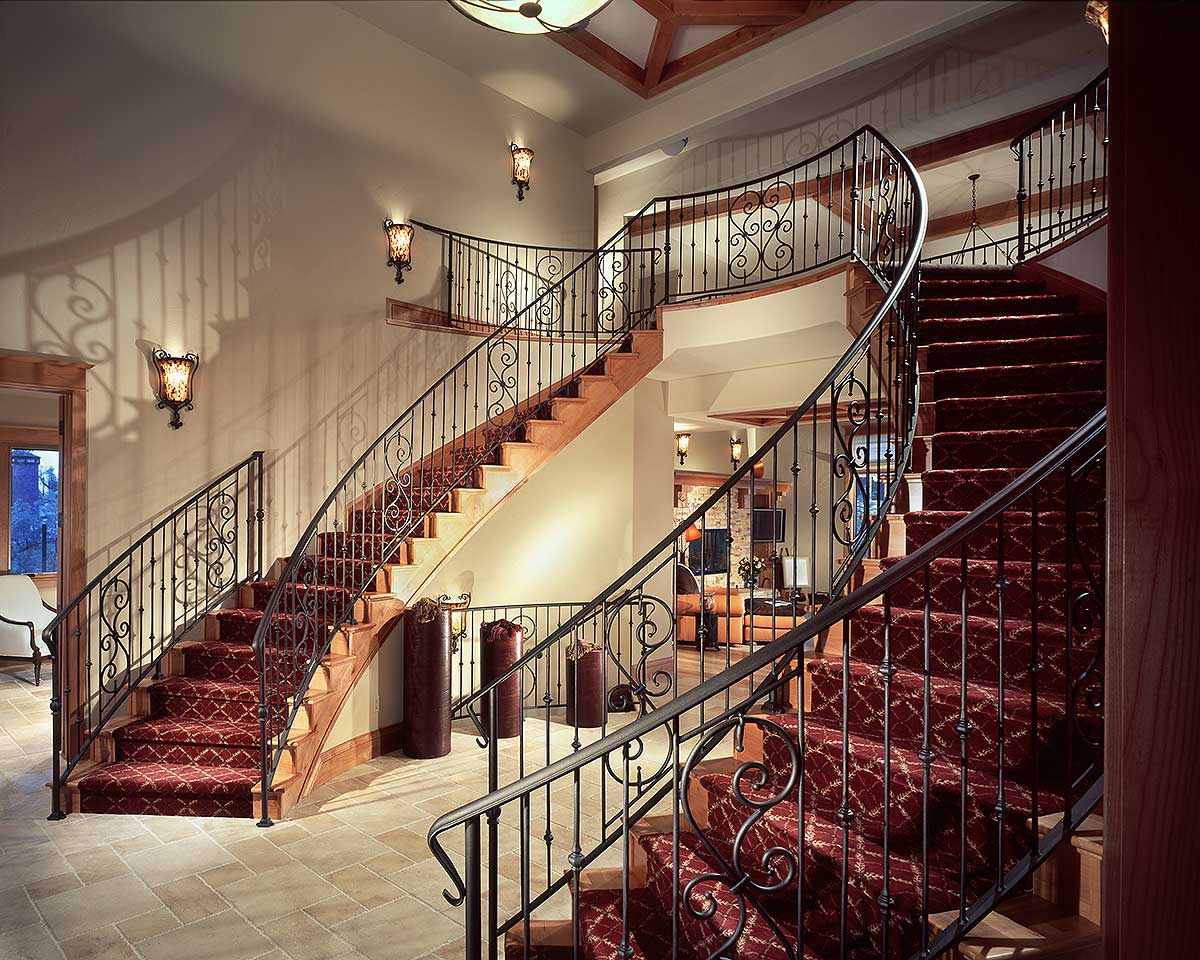
Master Suite
Moving upstairs, the master suite is truly luxurious.
It features a romantic fireplace and a private sitting area, providing a haven of relaxation. With its own deck, you can step outside and enjoy a quiet moment overlooking your surroundings.
Consider how this space could be your personal sanctuary, offering comfort and elegance in equal measure.
Secondary Bedrooms
The upper level includes three additional bedrooms, each boasting a private bathroom and walk-in closet. This setup ensures privacy and convenience for family members or guests. And let’s not overlook the upstairs laundry room—what a practical touch for ease of living, eliminating the hassle of carrying laundry up and down the stairs.
Open Landing
The open landing overlooking the great room creates a sense of grandeur and connectedness between the floors. It allows for easy navigation and maintains the home’s spacious feeling.
I find this design keeps the upper and lower levels seamlessly integrated.
Lower Level
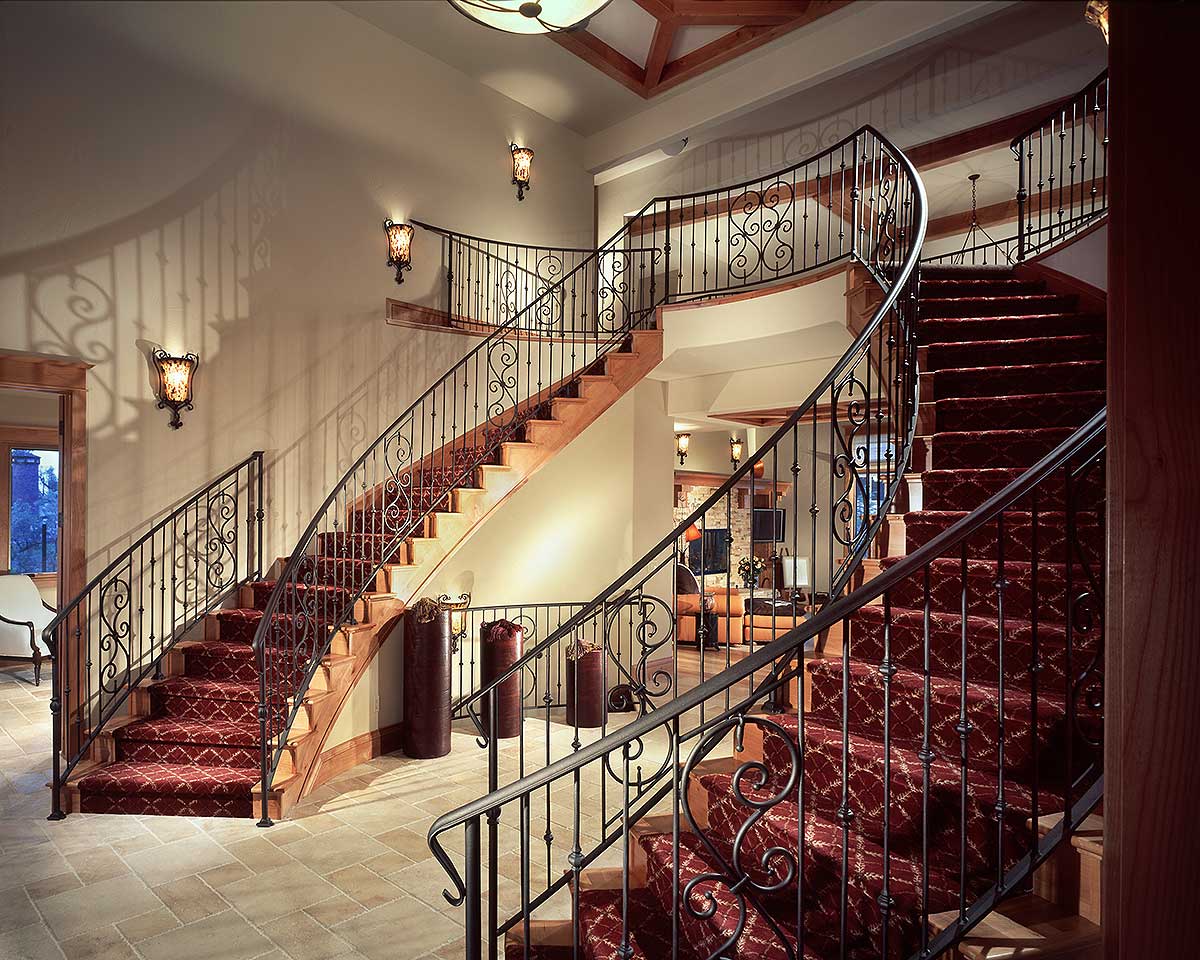
Recreation Room
Head down to the lower level, where entertainment possibilities abound. The recreation room is expansive, with a huge wet bar for serving up drinks and snacks.
I can envision lively game nights or movie marathons happening here. The layout is perfect for hosting large gatherings or enjoying family time.
Guest Suite
An additional guest suite on this level offers privacy and comfort for visitors. With its own bathroom, guests have everything they need to feel at home.
Storage and Utility Areas
There’s no shortage of functional space either, with multiple storage rooms and a sizable area devoted to mechanical necessities. I appreciate how this keeps the main living areas clutter-free, providing dedicated spaces for everything from seasonal decorations to sports equipment.
Outdoor Spaces
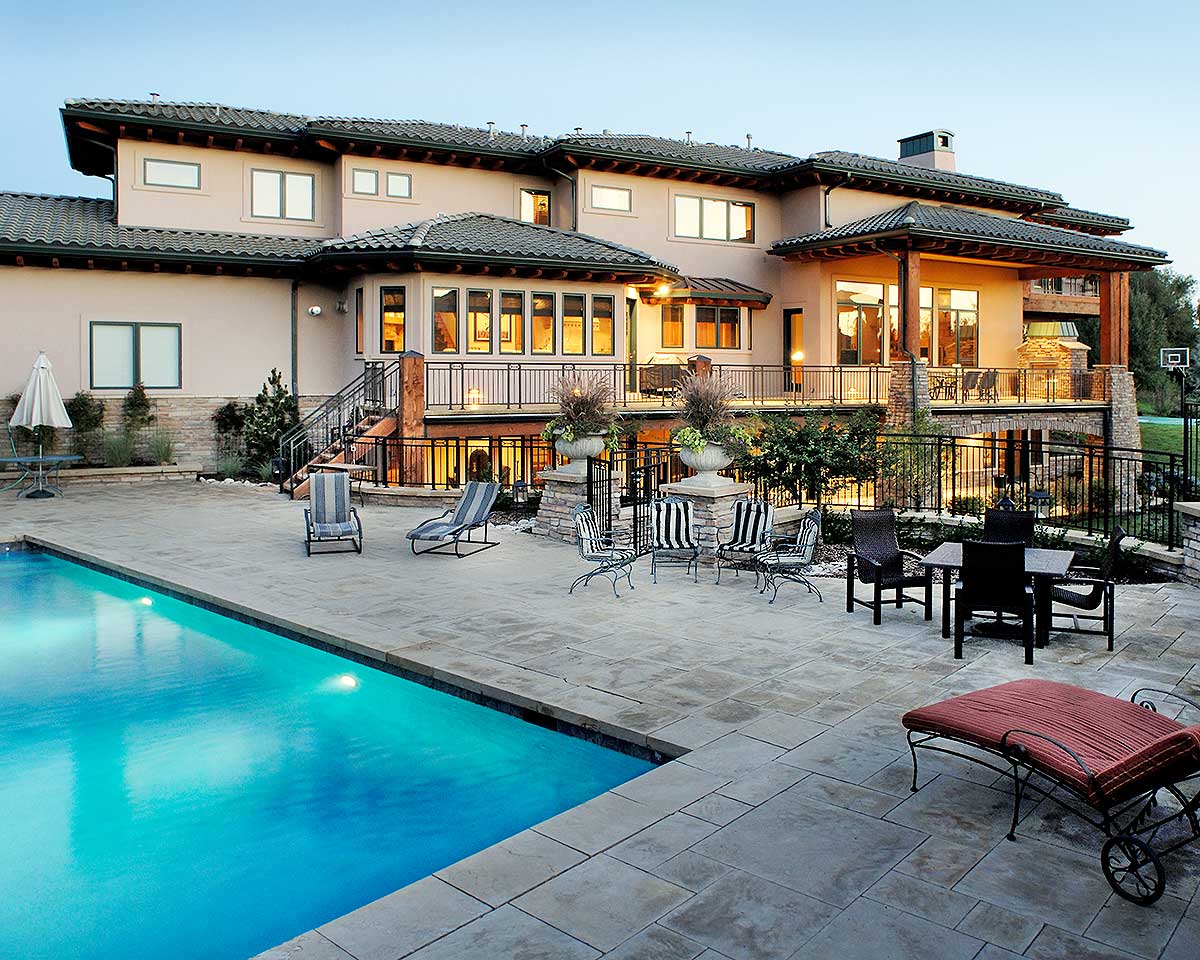
Patio
Completing the lower level, a patio offers another outdoor space to enjoy.
Interest in a modified version of this plan? Click the link to below to get it and request modifications.
