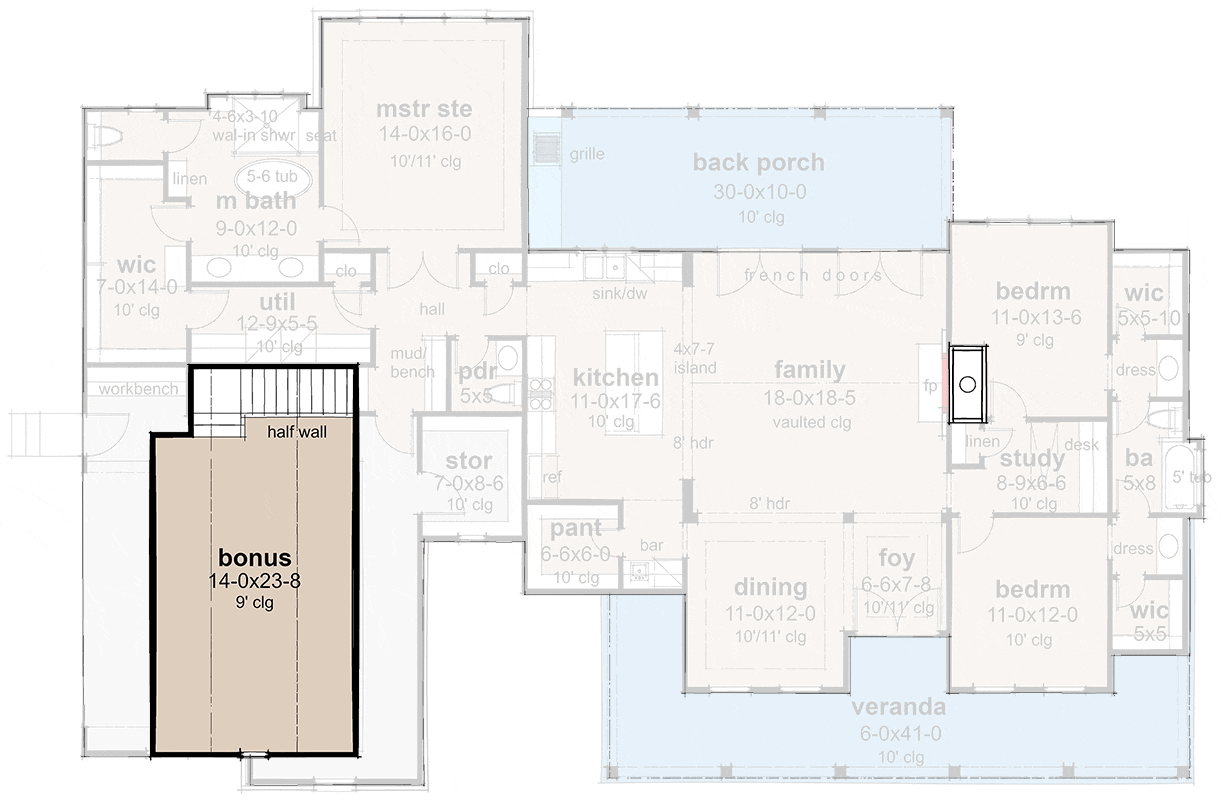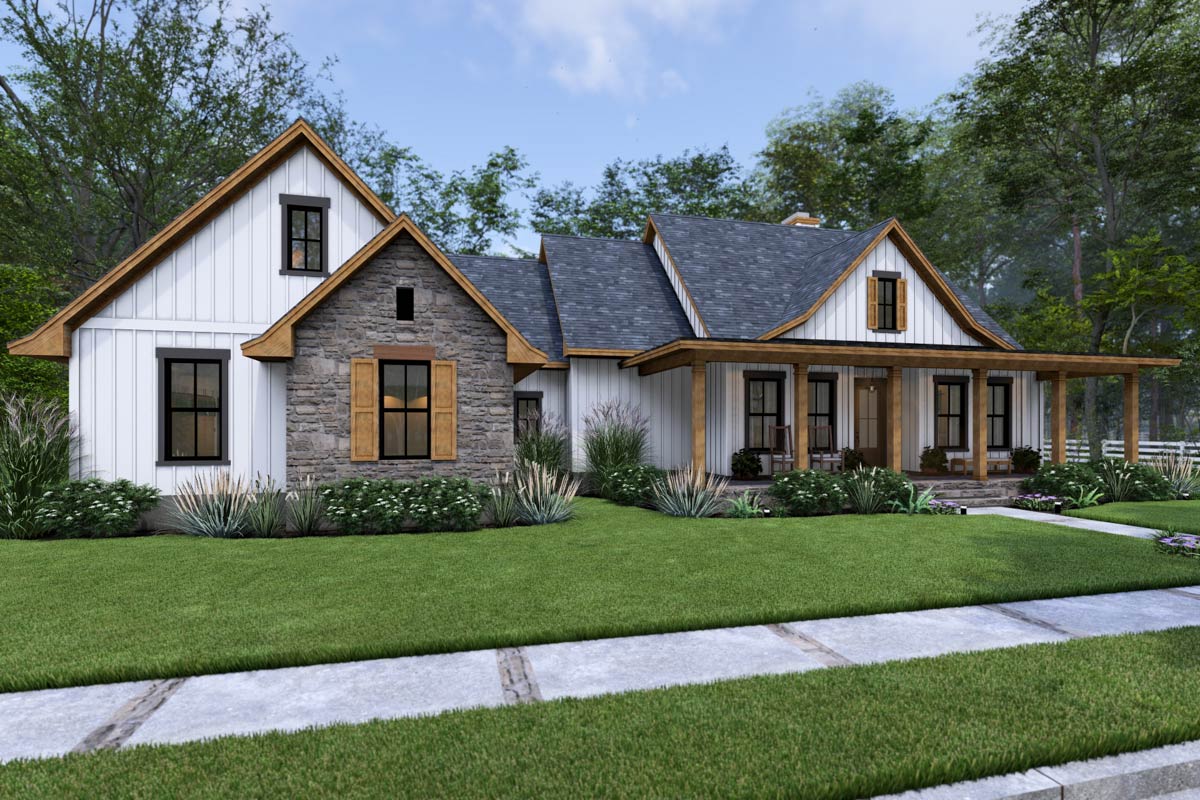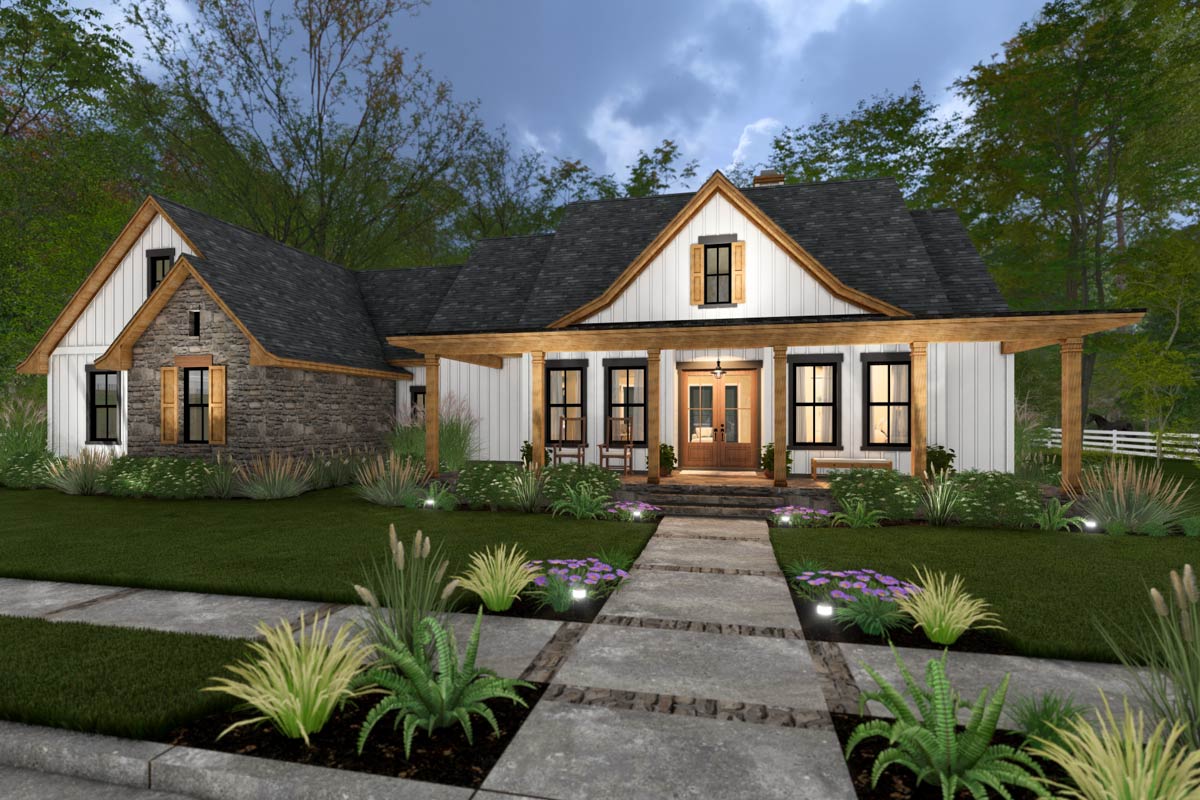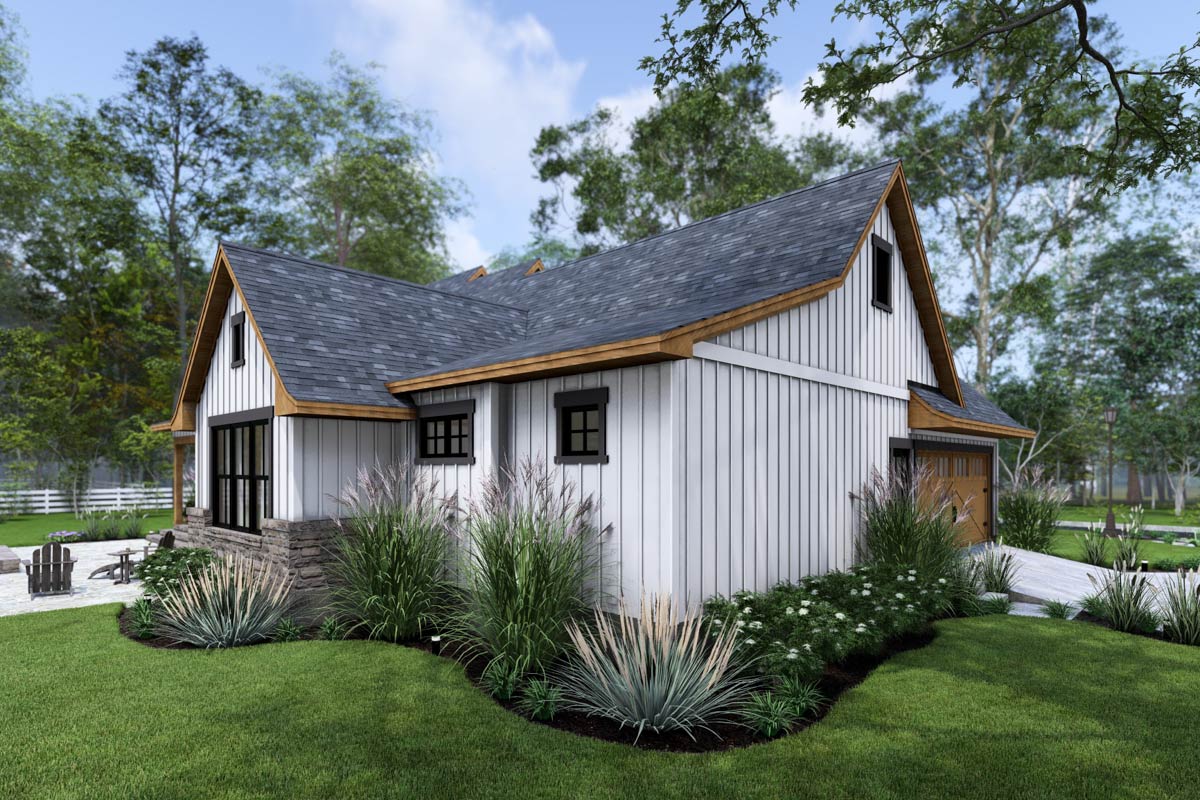3-Bed Modern Farmhouse Plan with Vaulted Family Room – 2093 Sq Ft (Floor Plan)

Step into a world of practicality and charm with this modern farmhouse floor plan. With over 2,000 square feet of living space, this house is designed to offer comfort and flexibility for a modern family.
It includes three cozy bedrooms, two and a half bathrooms, and a spacious two-car garage. Imagine exploring every corner and discovering how each room serves a special purpose.
Specifications:
- 2,093 Heated S.F.
- 3 Beds
- 2.5 Baths
- 1 Stories
- 2 Cars
The Floor Plans:


2-Car Garage
The journey begins at the 2-car garage, which is a generous 689 square feet. It’s perfect for parking cars but can also be a great storage space or a workshop area with its workbench.
Think about how handy it could be to have a place to tinker with projects or store sports equipment.
The garage connects directly to the main house, allowing easy access to the utility room.

Utility Room
As you enter from the garage, you find the utility room. It’s a practical space for laundry and could also serve as a mudroom to store shoes and coats.
If you’re coming in from a rainy day, this room would definitely keep the rest of the house clean by acting as a drop-off spot.

Master Suite
Heading down the hallway, let’s check out the master suite.
This spacious room, measuring 14 by 16 feet, offers a peaceful retreat for relaxation.
It has a walk-in closet (often called a “WIC”), which could store all the clothes you might have—and possibly a few secret treasures too!
The master bath attached to it is complete with a large tub and shower, making it a perfect place to unwind after a long day.

Kitchen
Next, we wander into the kitchen, which is truly the heart of this home.
With an island right in the middle, it encourages family gatherings and cooking together. I think it’s a fun space to try new recipes or bake cookies.
It’s open to the family room, so while someone cooks, others can sit nearby on the island and chat, keeping everyone connected.

Family Room
The kitchen flows into the family room with a vaulted ceiling, adding a sense of spaciousness. This room is where you can relax, watch TV, play games, or read a book.
Its open design may make you feel like having lots of friends over for a movie night or just hanging out with family on a lazy afternoon.

Dining Area
Adjacent to the kitchen is the dining area. It’s a cozy spot for meals, big or small.
Picture Thanksgiving dinners or casual weeknight suppers happening here.
Back Porch
Slide open the French doors from the family room, and you arrive at the back porch. This is a great spot for outdoor gatherings, barbecues, or simply enjoying the fresh air.
It’s spacious enough for a grill and some outdoor furniture. Imagine relaxing out here during a warm summer evening while listening to the sounds of nature.

Bedrooms and Study
On the other side of the house, there are two additional bedrooms. Each one has a walk-in closet, which makes organizing clothes super easy. In between them, you’ll find a study.
This could be your go-to place for doing homework, reading, or even turning it into a small home office.
Powder Room and Storage
Let’s not overlook the powder room and storage area nearby. The powder room is convenient for guests, and the storage room can hold seasonal items or extra supplies.
It’s practical and keeps the house tidy.
Front Veranda
As we loop back around to the front, there’s a charming veranda. It extends the length of the house and offers a welcoming feel.
I can see it being a perfect place for rocking chairs where you sip lemonade and chat with neighbors passing by.
Bonus Room
Upstairs, you have a bonus room.
This flexible space could be anything—a playroom, an extra guest room, or even a hobby room. Imagine using it for whatever your family needs most.
What would you make it into?
This floor plan offers so much when it comes to comfort and utility. Maybe it sparks ideas about how you’d like a future home to feel.
Every corner has something special, from practical storage nooks to the inviting family spaces. Wouldn’t it be exciting to make a house like this your home?
Interested in a modified version of this plan? Click the link to below to get it and request modifications.
