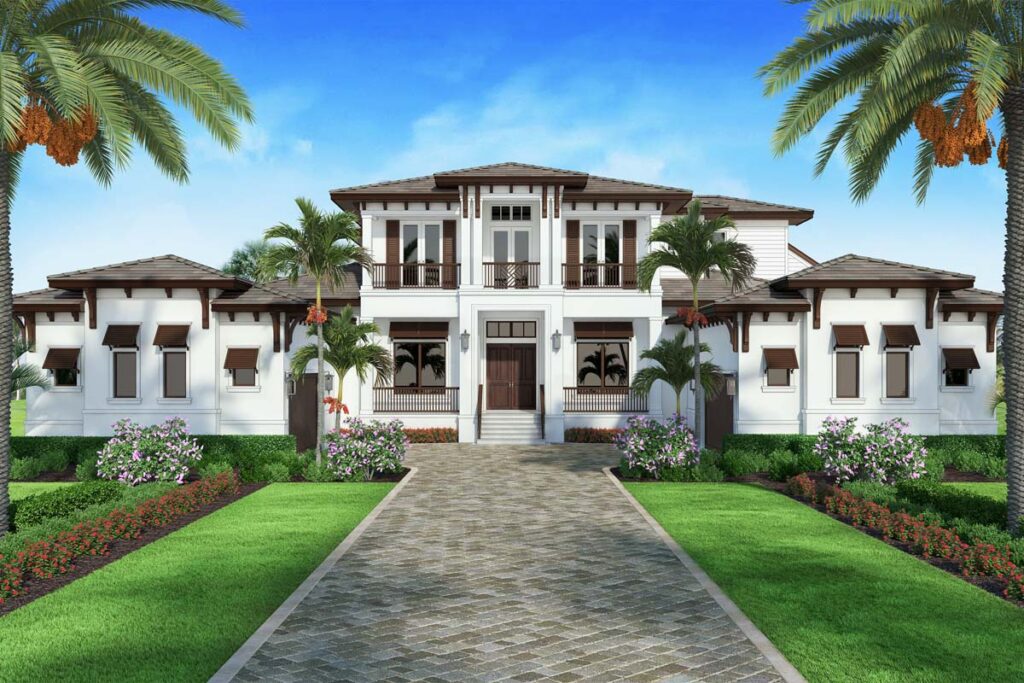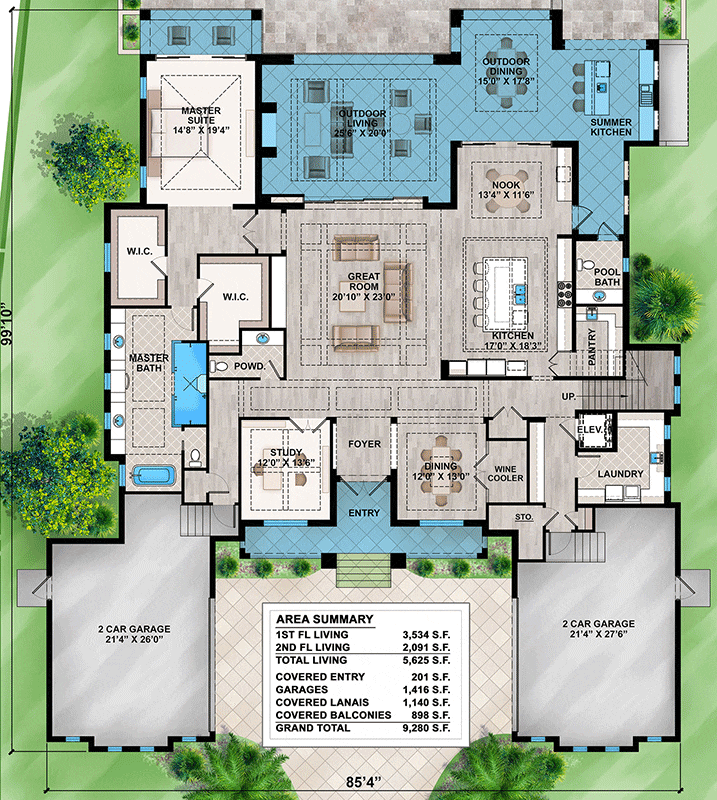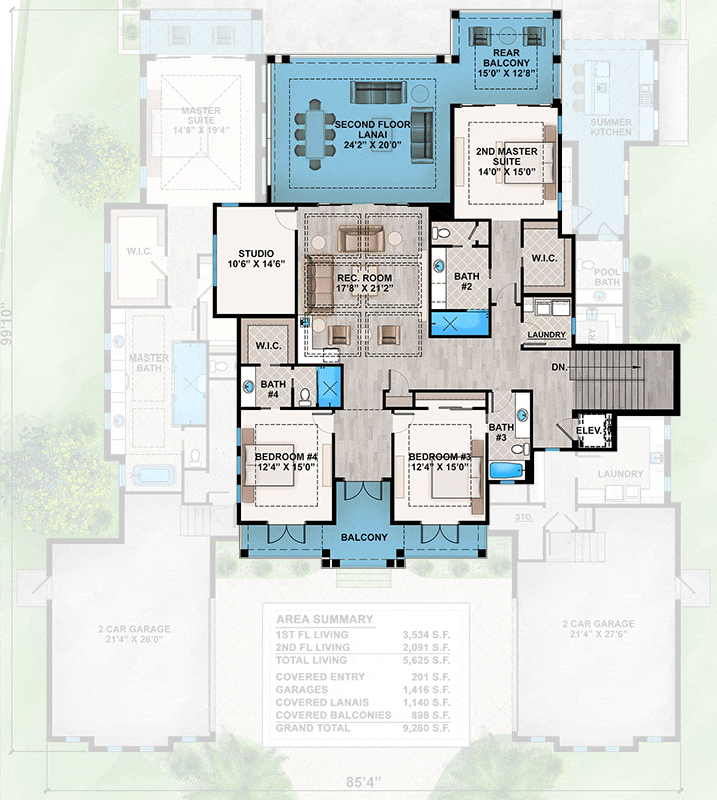4-Bed Coastal Contemporary House Plan with 4-Car Garage – 5625 Sq Ft (Floor Plan)

Welcome to this fabulous coastal contemporary house plan! Imagine stepping into a world where luxury meets comfort in a sprawling space of over 5,600 square feet. This amazing home features four cozy bedrooms, a fantastic open floor plan, and even outdoor areas for relaxing under the sky.
You also get two master bedroom suites and a cool recreation room. Oh, and there are two garages, each spacious enough to house all your needs.
Let’s take a walk together through this lovely layout, and you’ll see why it’s such a great place to live.
Specifications:
- 5,625 Heated S.F.
- 4 Beds
- 4.5+ Baths
- 2 Stories
- 4 Cars
The Floor Plans:


Entry/Foyer
As you step inside, you’re greeted by a welcoming foyer.
This space sets a warm tone for the rest of the house. Imagine greeting your friends here before leading them through your beautiful home.
The foyer opens up nicely into the main living areas, making it feel vast and airy.

Great Room
From the foyer, you find the Great Room.
This room, measuring 20’10” by 23′, is the heart of the home.
With its open design and ample space, it’s perfect for family gatherings or just lounging around with a good book.
The Great Room flows smoothly into the outdoor living areas, which is a wonderful feature for enjoying both indoor and outdoor activities seamlessly.
Outdoor Living and Dining
Speaking of outdoor spaces, the Outdoor Living area is magnificent.
Just think about hosting a barbecue out here with the summer kitchen ready to go! There’s plenty of room to dine outside and even relax by a cozy fireplace.
It’s designed to make the most of those sunny days and cool evenings by the sea.
Kitchen and Nook
Adjacent to the Great Room is the impressive kitchen. It features an island, which is great for cooking and casual meals.
There’s also a cozy nook for breakfasts or snacks.
I imagine this space to be bustling with delicious smells and happy chatter. Plus, the nearby pantry makes storage super convenient no matter how you look at it.

Dining Room
There’s also a formal Dining Room, perfect for those special occasions or family dinners. It’s located right by the wine cooler, which sounds quite fancy.
This formal space allows for quieter, intimate meals when you want a change of pace from the more relaxed living areas.
Study
If you need a quiet place to read or work, there’s a Study tucked away.
Measuring 12’0″ by 13’0″, it’s just right for concentrating on tasks without any disturbance.
In today’s world, having a dedicated workspace at home is such a valuable feature. I can confess to that personally!
Master Suite
On the main floor, you’ll find the first Master Suite.
It’s quite a luxurious retreat, generous in size and with its own private access to the patio.
The room connects to a stunning Master Bath, complete with a spacious walk-in closet.
You could relax here all day!

Laundry and Storage
Convenience is key, and this plan includes a well-placed Laundry room.
It’s nearby all main living spaces, making chores less of a hassle.
Plus, there are storage spaces tucked in for easy access to whatever you might need.
Second Floor
Heading upstairs, there’s plenty more to explore!
The second floor includes three additional bedrooms, one of which is another Master Suite.
The second Master Suite offers a perfect guest retreat with private amenities.
Rec Room and Studio
Now, let’s talk about the Rec Room.
It’s an area to let loose and have fun. Imagine playing games or watching movies here.
Connected to it is a Studio space, offering flexibility for hobbies or even an extra work area. How cool is that?
Rear Balcony and Lanai
One of my favorite features is the Rear Balcony and Lanai on this level. Offering panoramic views, these spaces let you enjoy the outdoors from a higher perspective.
Maybe you like reading with a cup of coffee here, or just enjoying the fresh air.
Garages
Finally, let’s not forget the two garages.
Each is split on either side of the house for ease of access and offers 1416 square feet combined. They’re spacious enough for cars, bikes, and more. It’s great for keeping everything you need at hand.
Interested in a modified version of this plan? Click the link to below to get it and request modifications.
