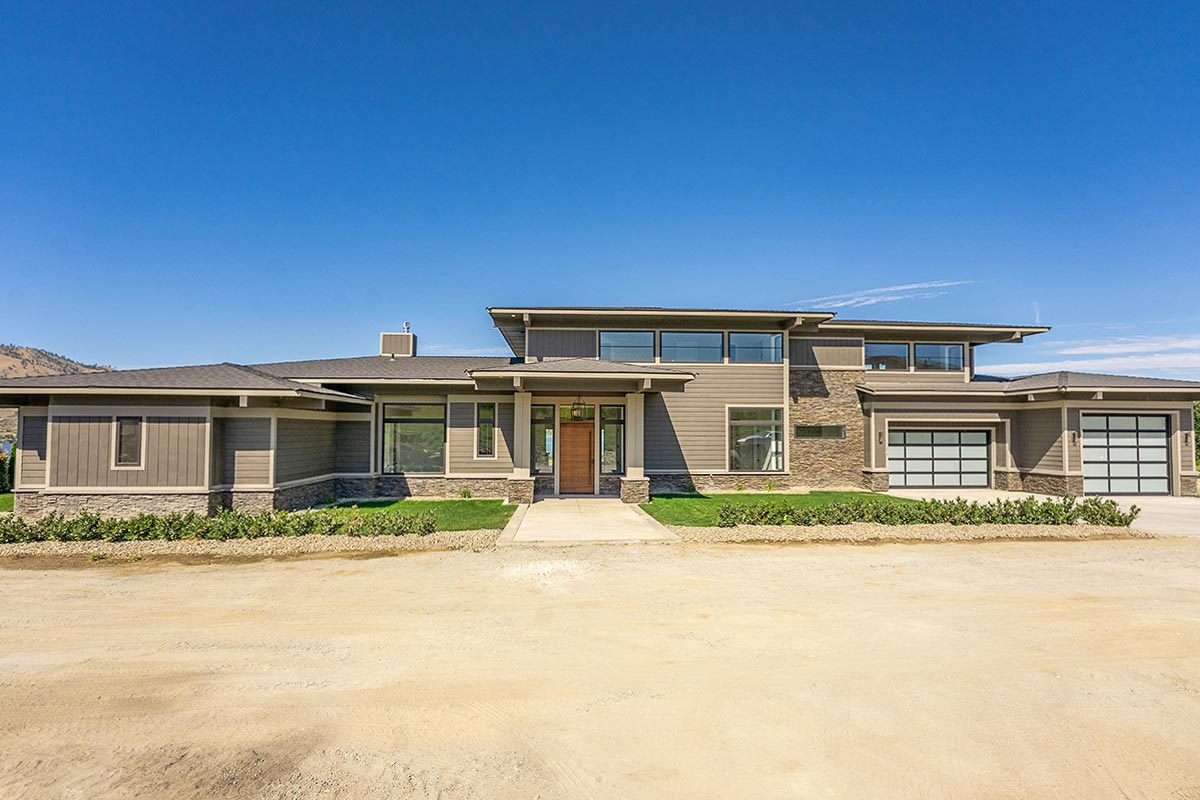
Imagine walking into a home that feels like an invitation to both luxury and comfort. This 4-bedroom house plan dazzles with its contemporary style, complete with a sleek, low-pitched roof and stone accents. It’s perfect for those who love spending time outside, featuring not one, not two, but three covered porches in the back along with a fantastic outdoor kitchen.
Specifications:
- 4,060 Heated S.F.
- 4 – 5 Beds
- 4 Baths
- 2 Stories
- 3 Cars
The Floor Plans:
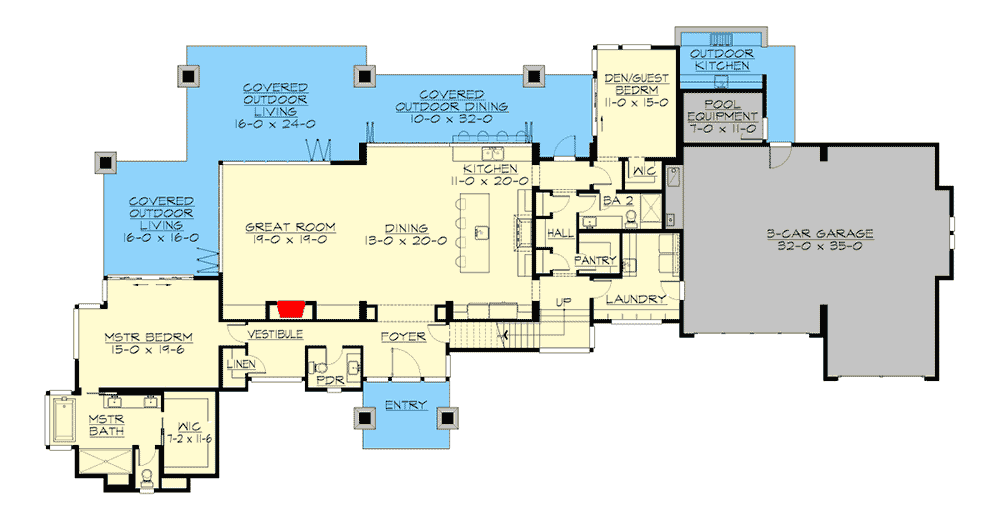
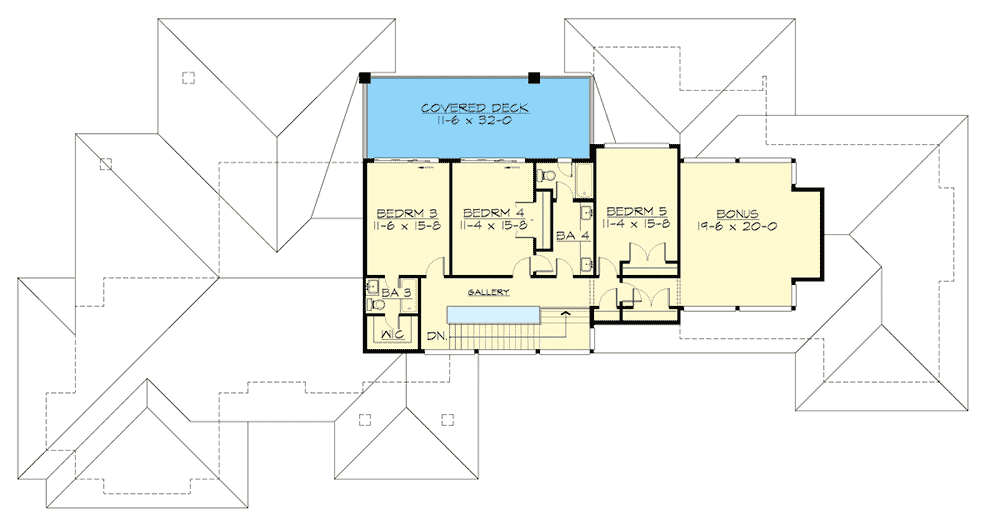
Entry and Foyer
As you step inside, you’re greeted by the foyer, a welcoming space that feels both open and inviting.
It’s like the introduction to the rest of the house, offering a sneak peek of the clean sight lines that guide you through. You can already sense the flow, right?
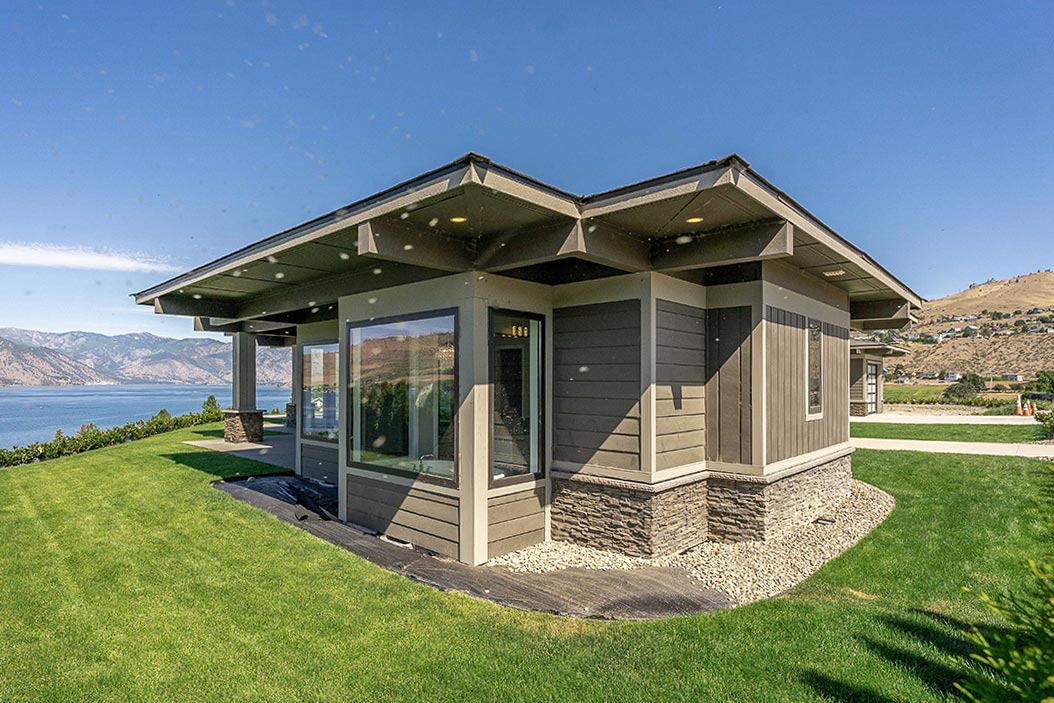
Great Room and Dining
Moving forward is the great room, measuring 19 by 19 feet. This room is perfect for family gatherings or entertaining friends. The retractable sliding doors here are a game changer.
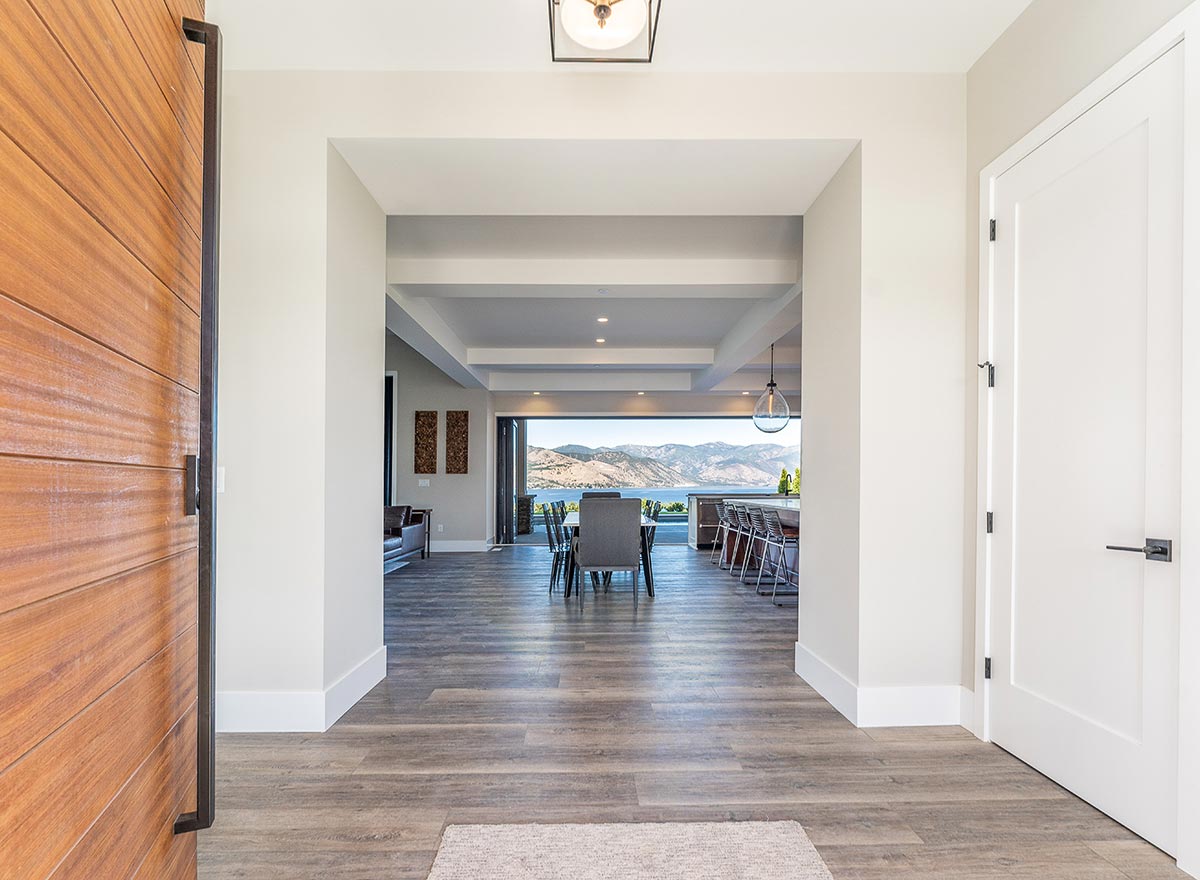
They open up to the incredible outdoor living spaces, blurring the line between inside and outside. I love how this makes the room adaptable for different activities, don’t you?
Next to it is the dining area, spacious at 13 by 20 feet. This is where family meals can happen, or even just a casual hangout spot. The connection to the kitchen makes everything convenient.
It’s easy to imagine big dinners or casual breakfasts here, don’t you think?
Kitchen
Here’s my favorite part, the kitchen!
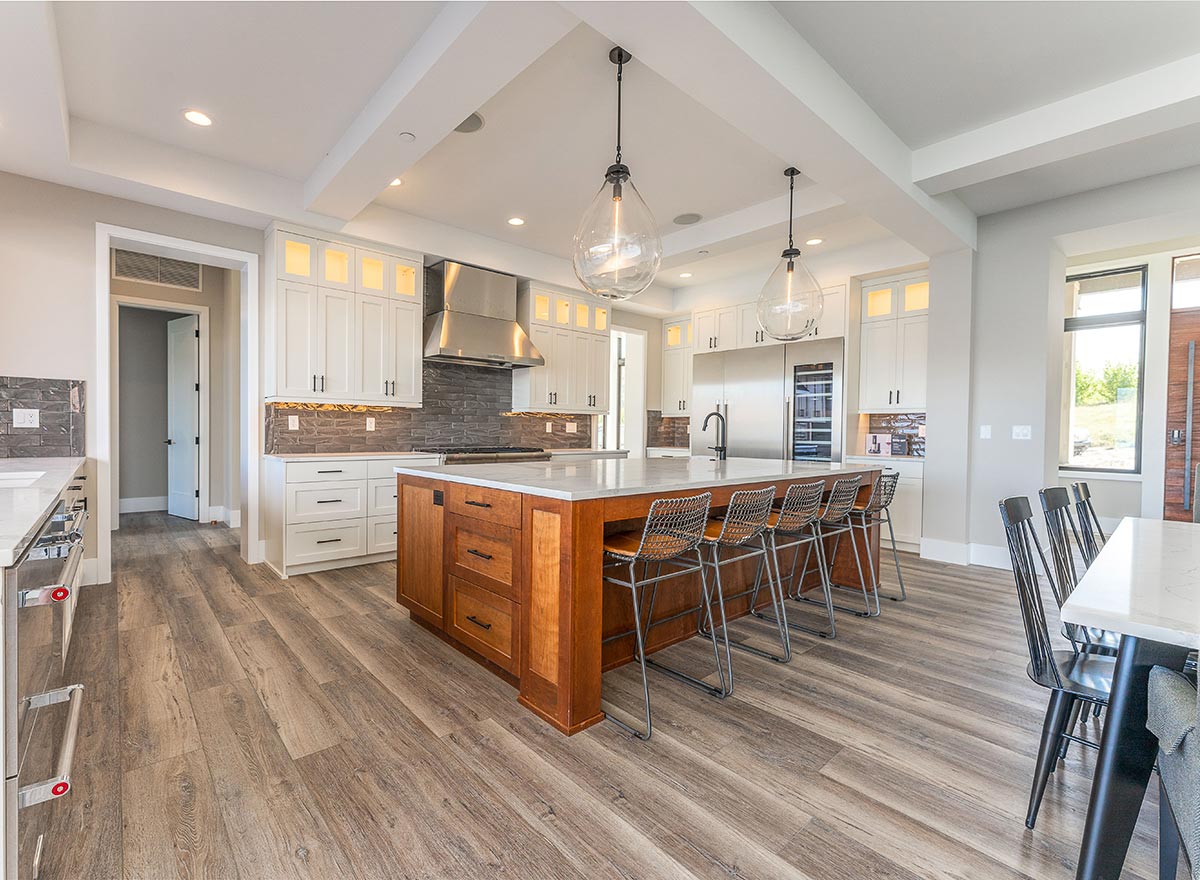
It’s a dreamy space with a grand island that seats four, perfect for casual meals or doing homework.
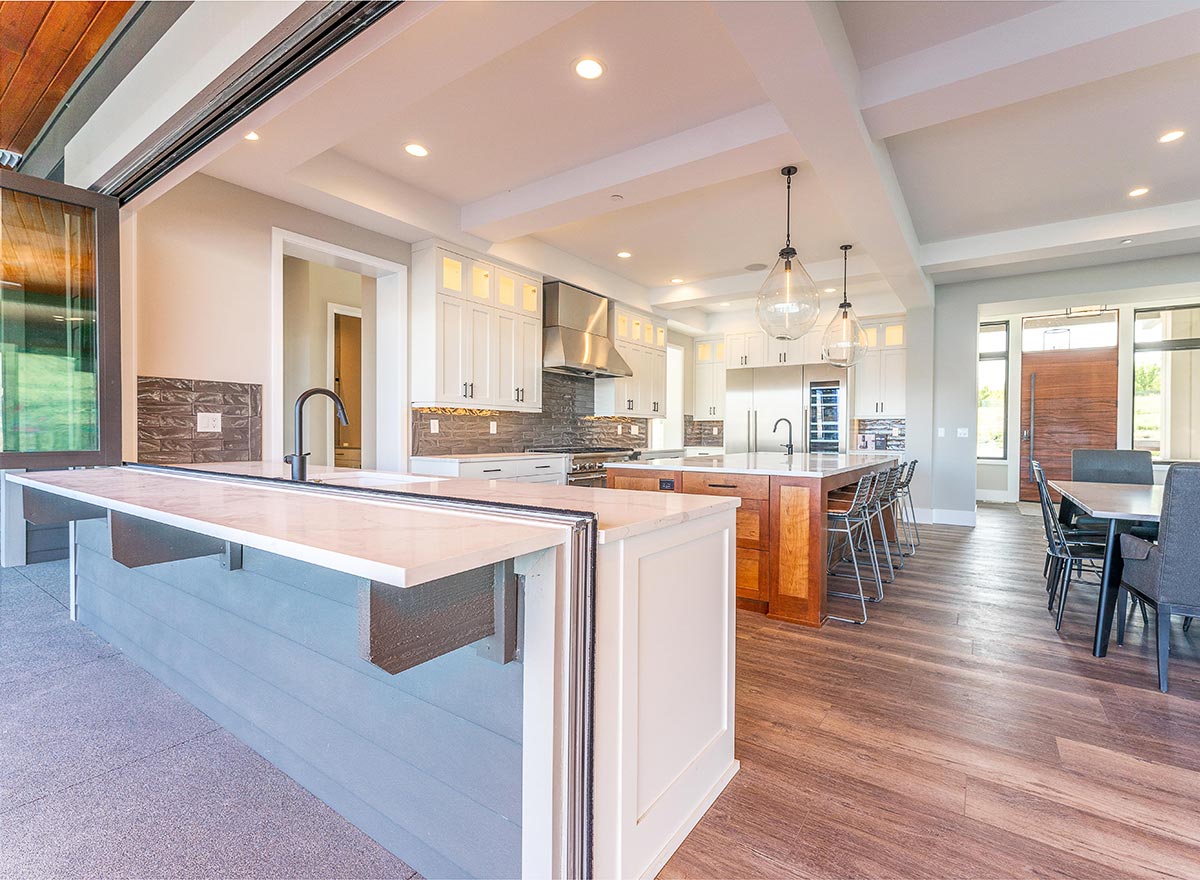
The design is practical, with a walk-in pantry to keep everything organized.
Cooking here feels like it would be a delight.
Do you think you’d enjoy cooking more with such a setup?
Master Suite
Now, let’s peek into your private oasis, the master suite.
It’s on the first floor, offering privacy and quick access to the outdoor space. The suite includes a beautiful bathroom with a freestanding tub surrounded by windows.
You can just picture soaking in that tub after a long day. Plus, there’s a walk-in closet, providing ample room for all your clothes and treasures.
Den/Guest Bedroom and Bathroom
On the opposite side, there’s a flexible den or guest bedroom.
It’s 11 by 15 feet, plenty for a comfy stay or a quiet home office. Adjacent to it is a powder bath with a shower. It’s like having a mini retreat for guests or yourself when you need peace.
Laundry and Garage
Convenience is key, right?
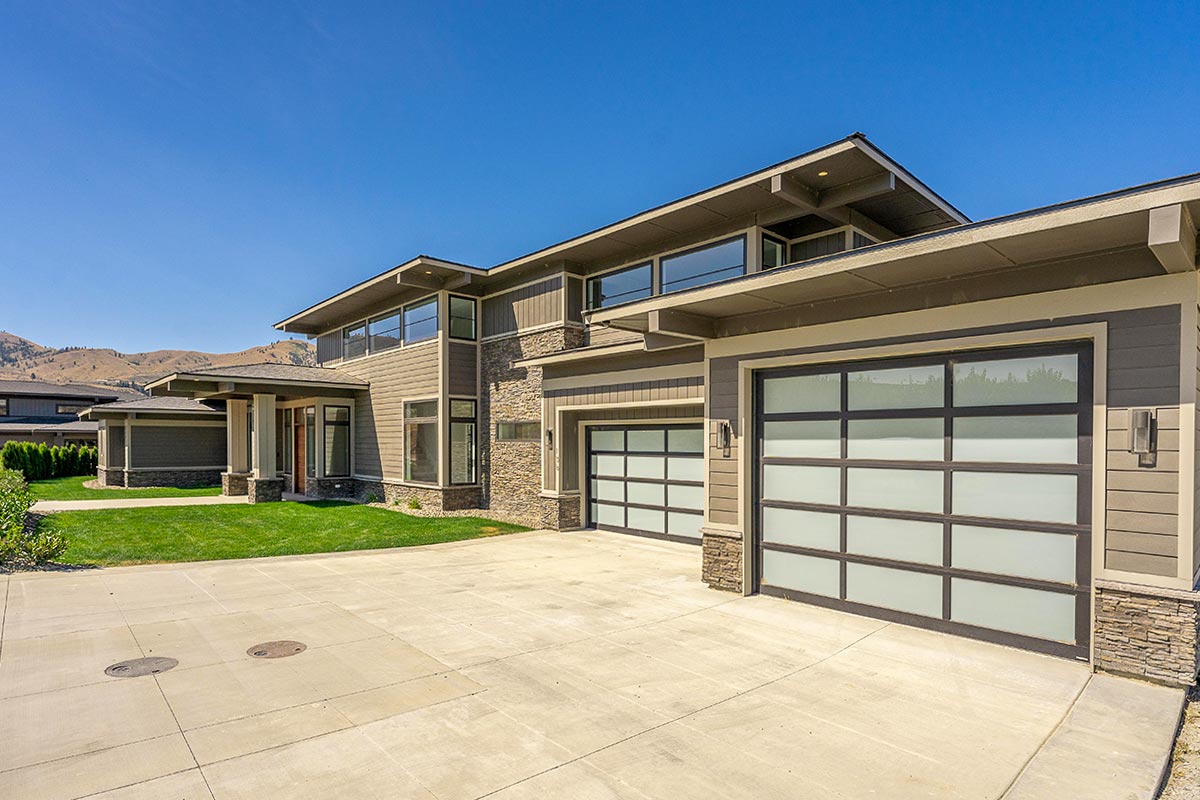
The laundry room is located on the main level, making chores a little less of a hassle.
There’s even a door leading to the 3-car garage, which is huge!
Imagine all the storage possibilities here or setting up a workshop if you’re into DIY. What would you do with so much space?
Outdoor Kitchen and Pool Equipment
Oh, and let’s not skip the outdoor kitchen beside the pool equipment room.
It’s designed for those summer BBQs and relaxed evenings. Everything you need is right there, ready for you to enjoy with friends or family.
Upstairs Bedrooms
Heading upstairs, there are three additional bedrooms.
Each one has its own charm, making them ideal for family members or guests.
Two of these rooms have direct access to the second-level covered deck, a serene spot to enjoy morning coffee or stargazing at night.
Bonus Room
Don’t miss out on the bonus room above the garage, measuring 14 by 20 feet.
This space could be anything you need: a game room, home theater, or even an art studio.
Isn’t it exciting to think about the possibilities?
Interested in a modified version of this plan? Click the link to below to get it and request modifications.
