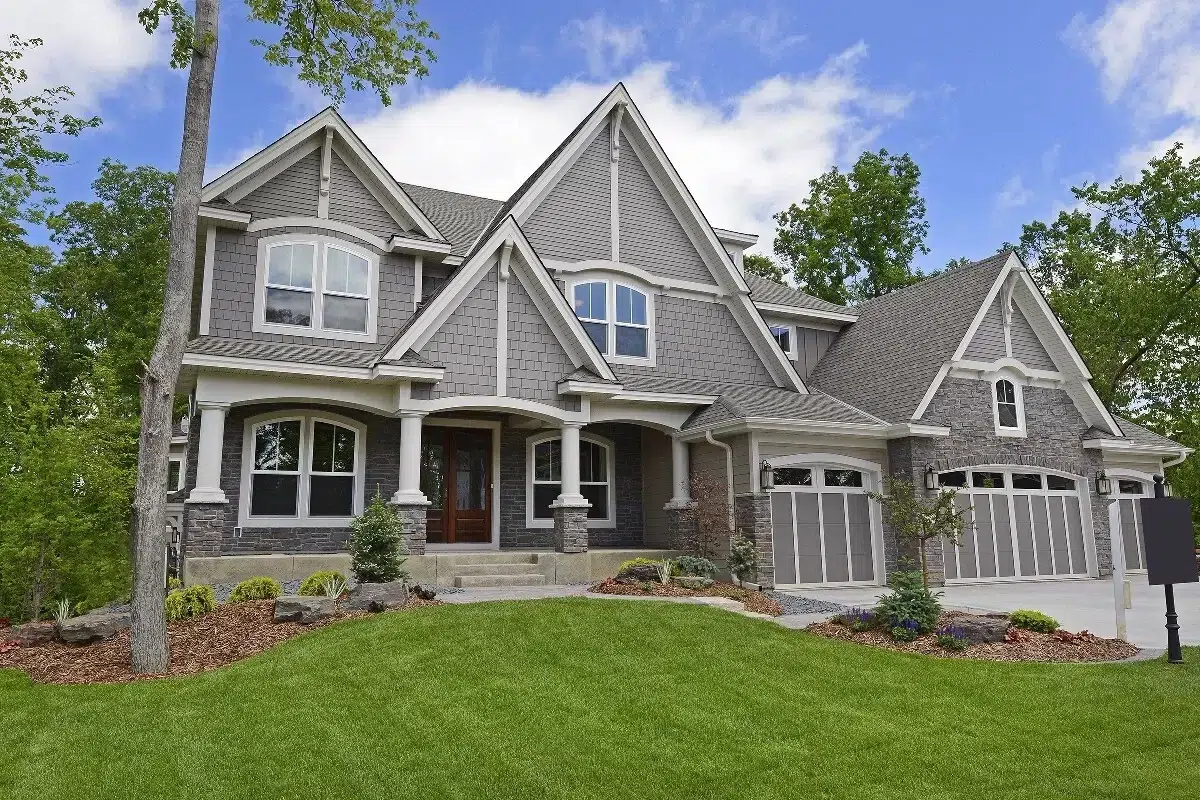
Specifications:
- 5,327 Heated s.f.
- 3.5 – 4.5 Baths
- 4-5 Beds
- 4 Cars
- 2 Stories
The Floor Plans:
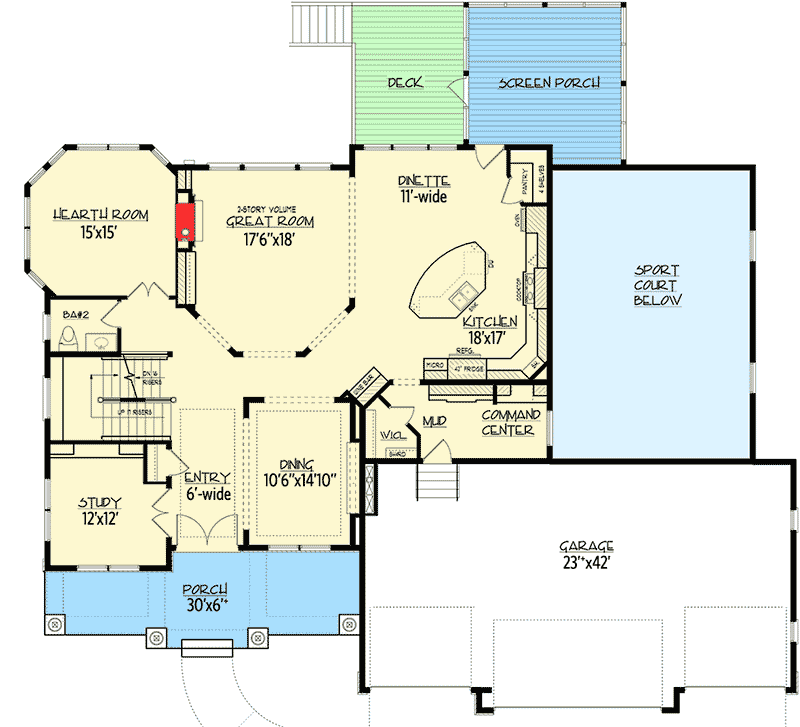


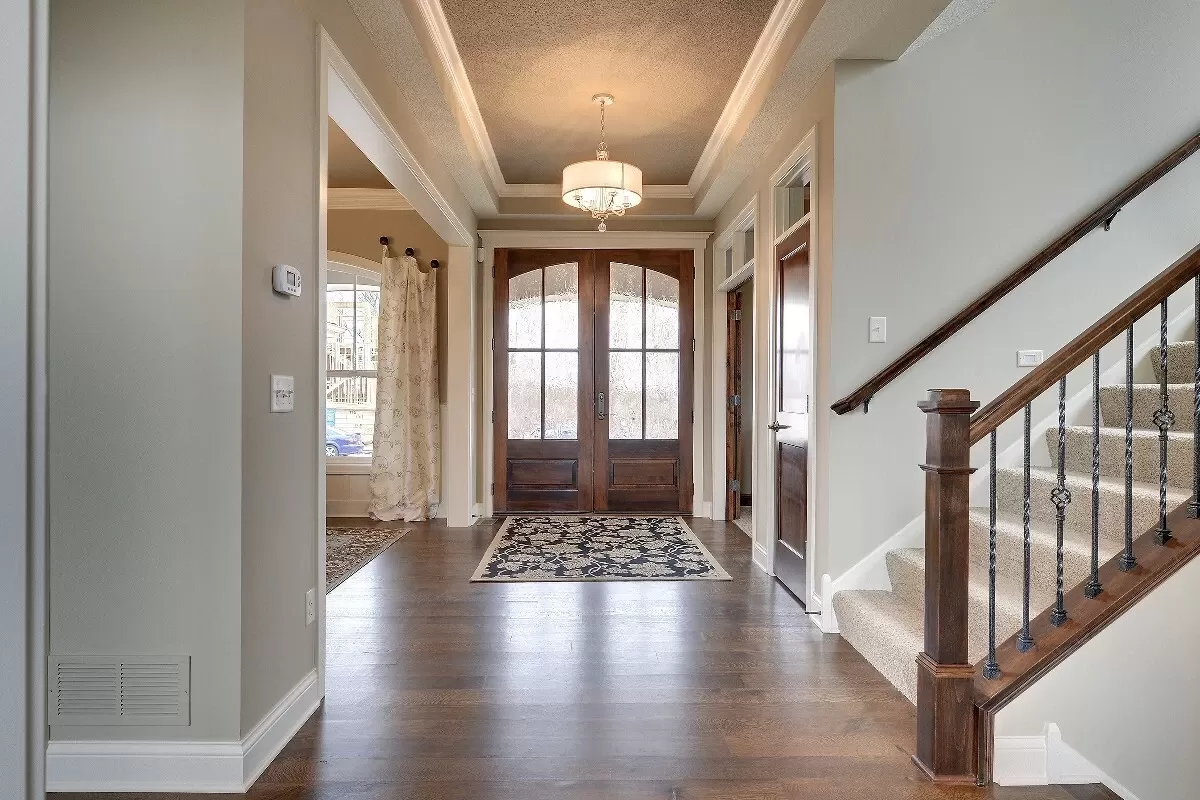
Foyer
Stepping into your potential new home, you’re immediately greeted by an open foyer. It’s grand, welcoming, and sets the tone for the rest of the house.
I imagine your guests will be impressed from the moment they step in. There’s room for a statement piece of art or furniture here that really captures your personal style.

However, if it were up to me, I might add a small console table or bench for added practicality; somewhere to set down keys or mail as you come and go.
Great Room
Moving forward, the great room is the heart of the home.
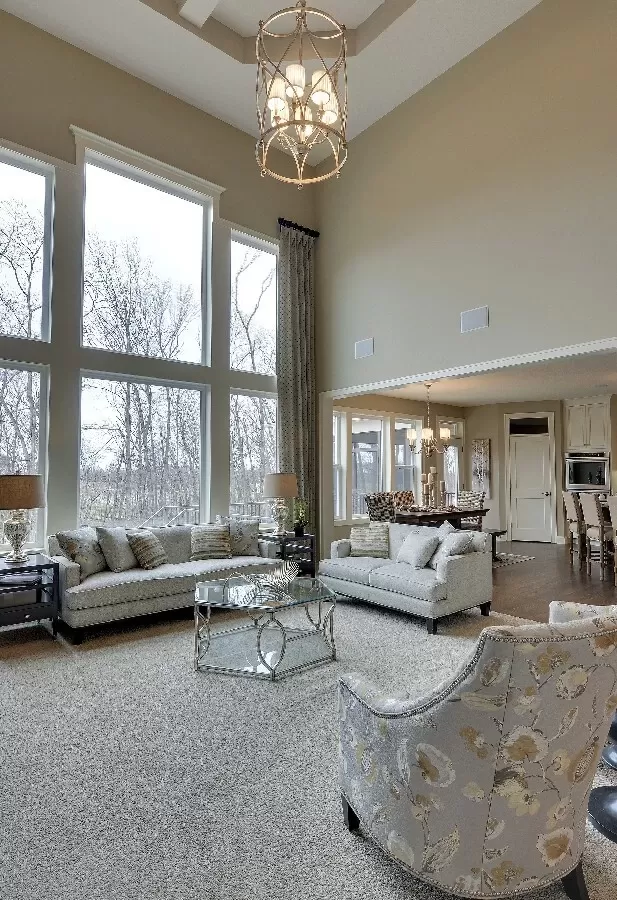
The fireplace will probably become your favorite focal point during chilly evenings. And the rear wall of windows?

It bathes the room in natural light and offers a splendid view of your outdoor space. This expansive area is perfect for both relaxation and entertaining.
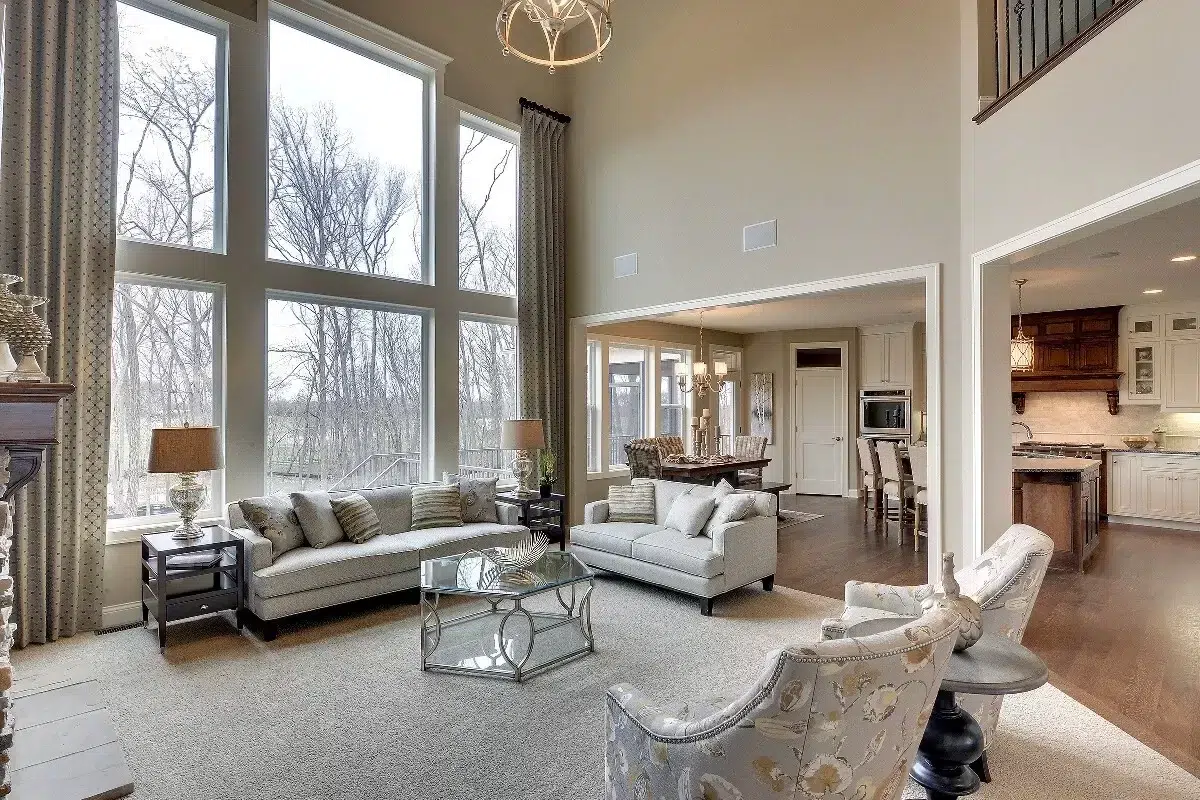
Perhaps you could think about sectioning off parts of the space with rugs or furniture to create little nooks for different uses – maybe a reading corner, or a space for the kids to play.

Kitchen/Dining Area
Now, let’s talk about your kitchen and dining areas.
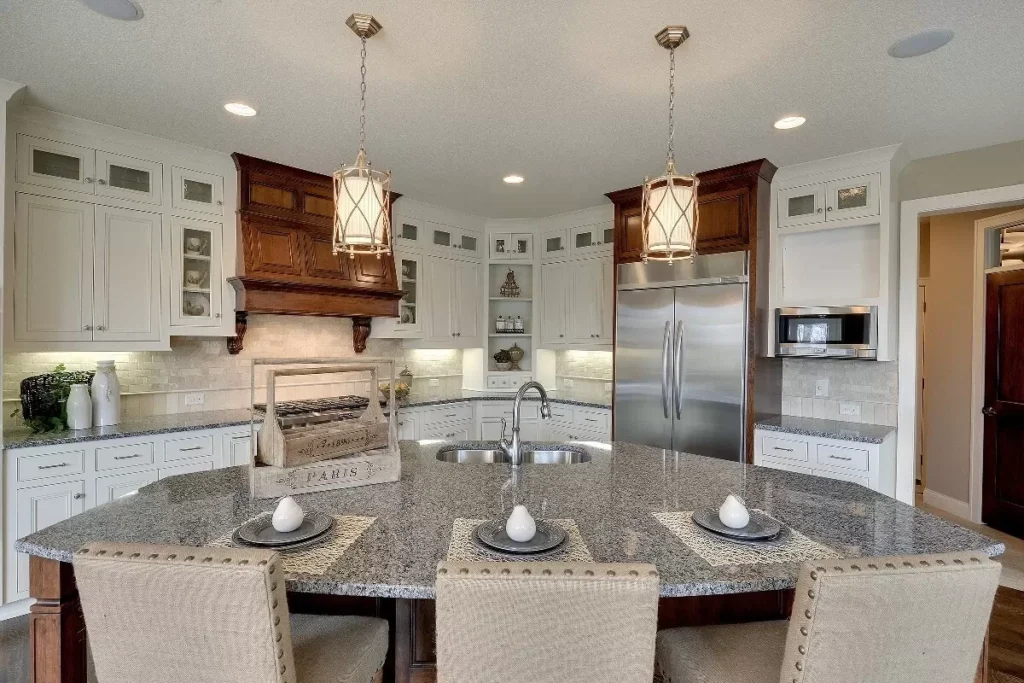
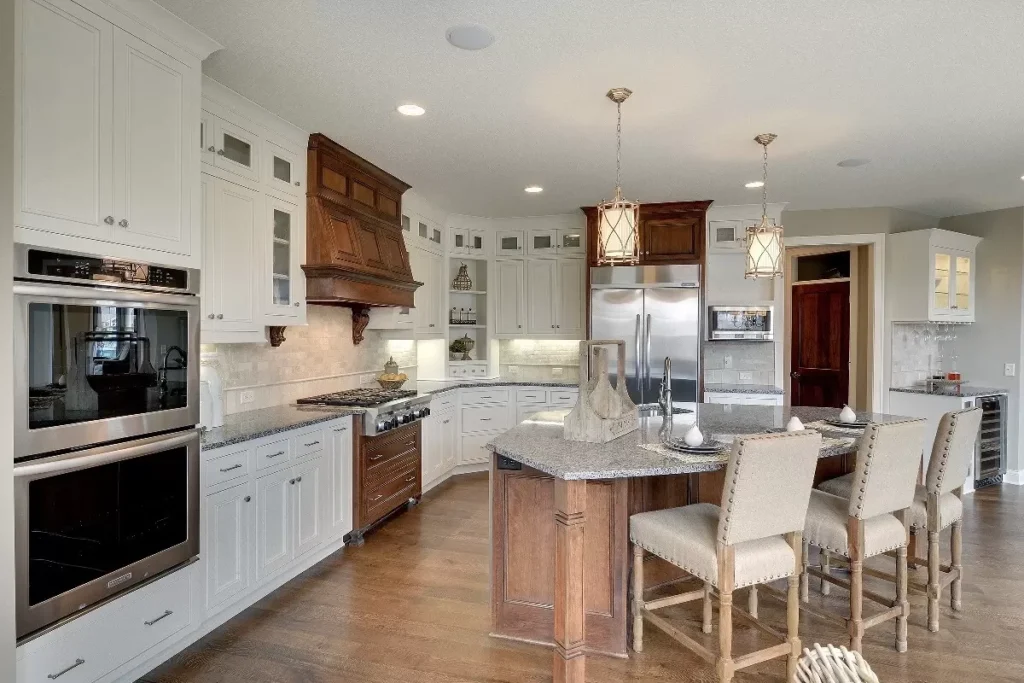
These days, kitchens aren’t just for cooking – they’re a social hub.

This one comes with a large island which I imagine will be the gathering spot during parties or even casual family breakfasts. It’s adjacent to the dining area which means meal service is going to be seamless.

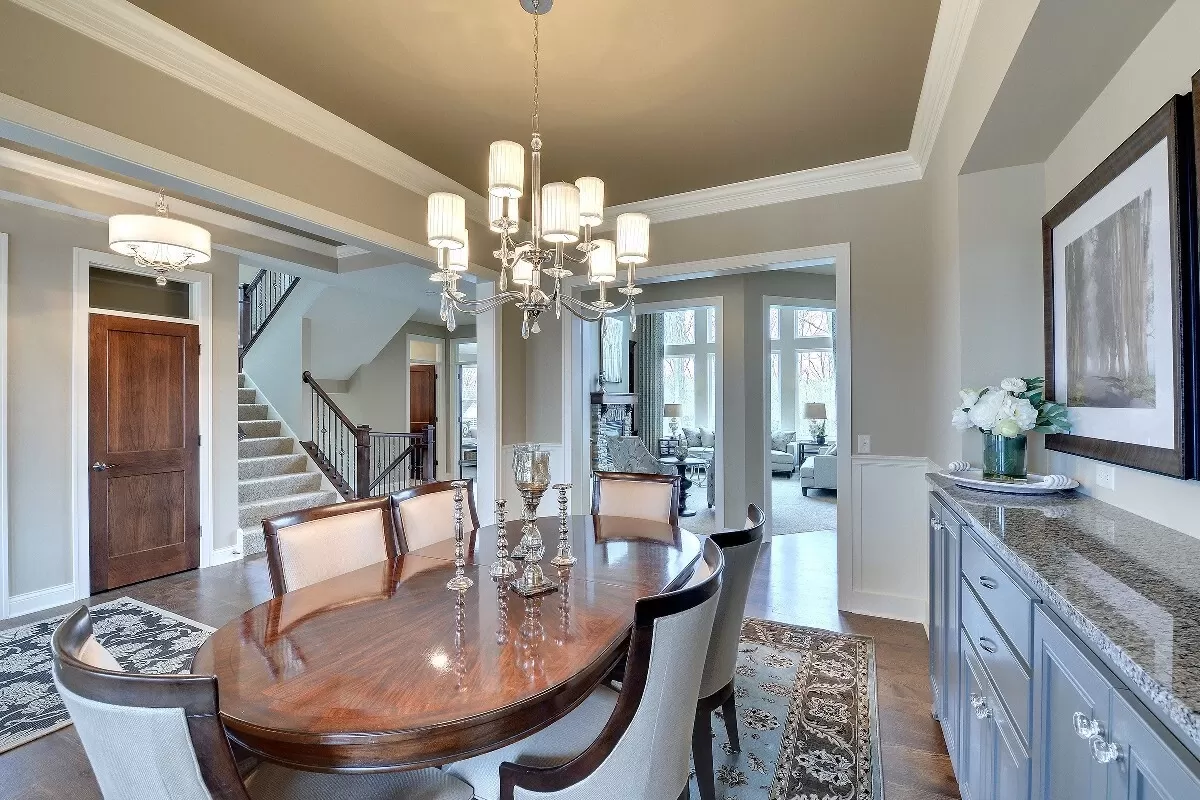
If I were you, I’d consider a dining table with a leaf – just to have the option to expand when hosting larger groups.
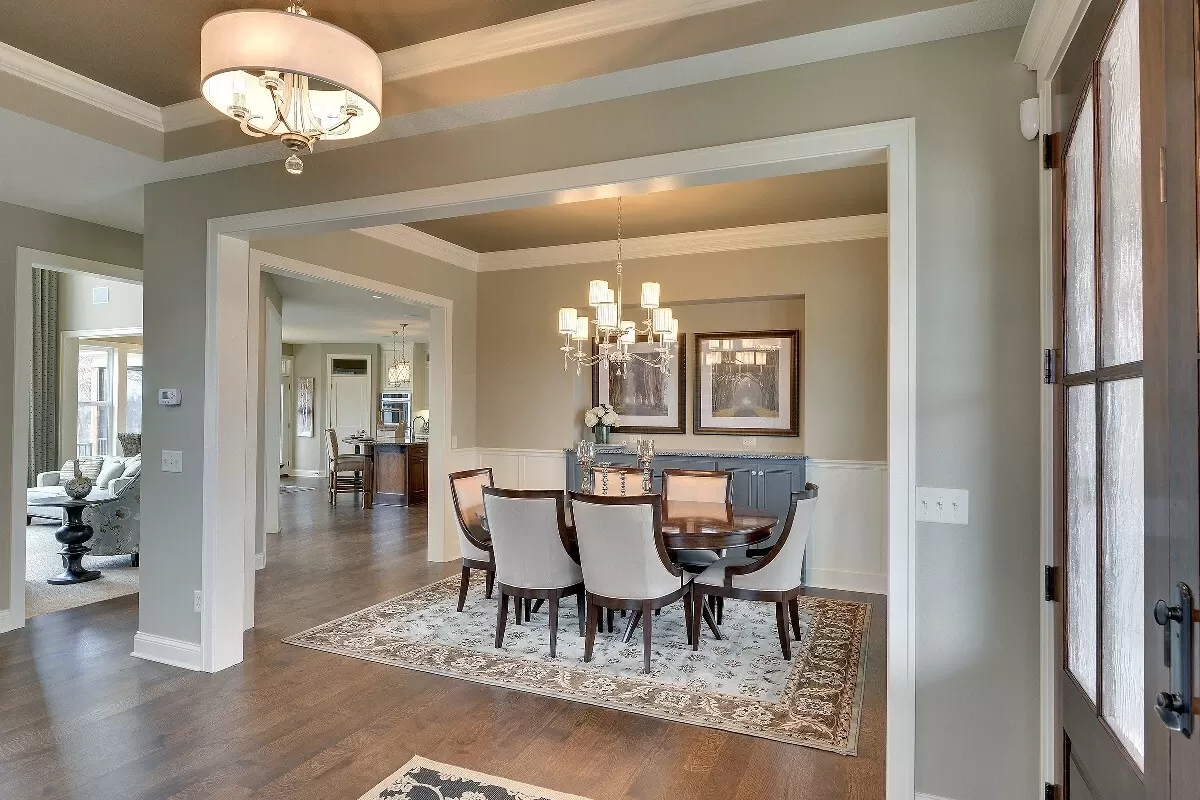
Master Suite
The master suite is situated to the right of the great room, and it’s impressive with its size and layout. It feels like a sanctuary with the luxurious bathroom and large walk-in closet. I think you’ll appreciate the privacy it offers, being away from the other bedrooms.
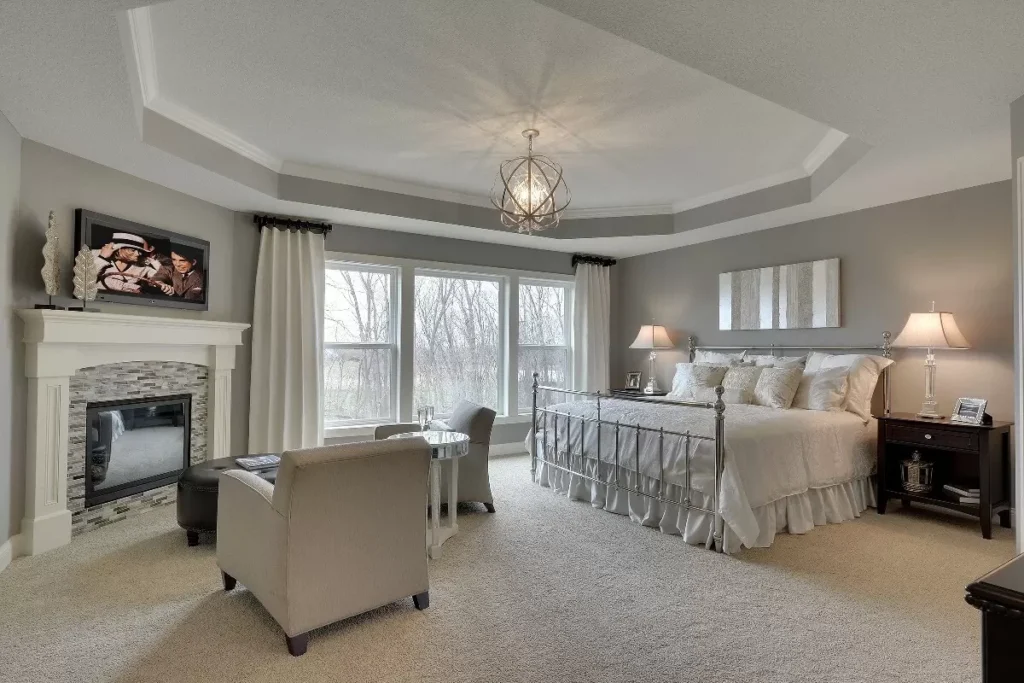
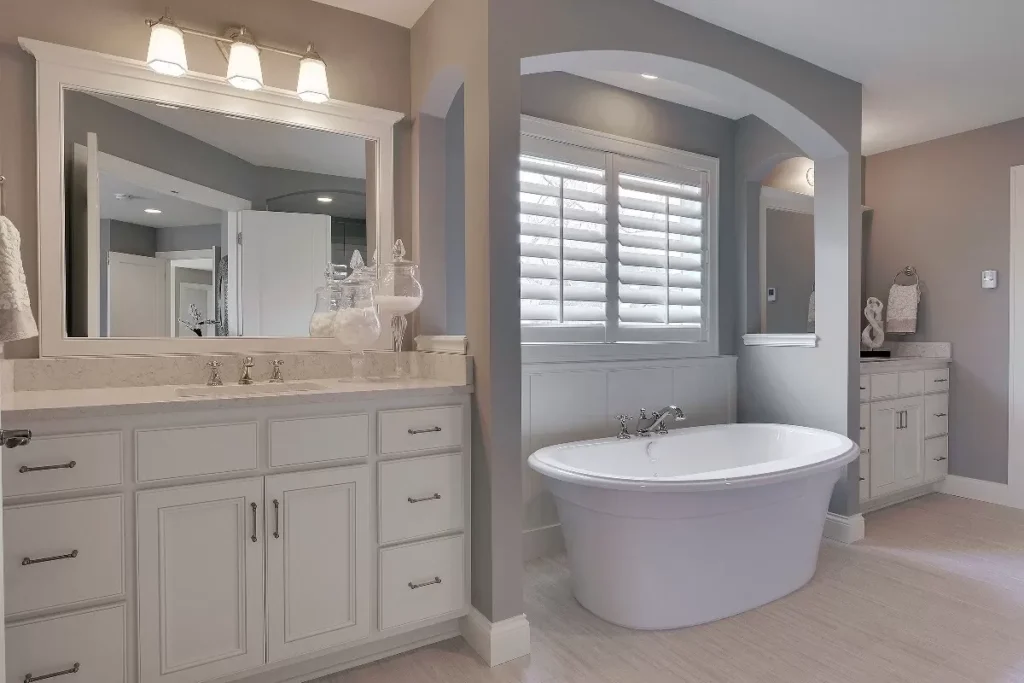
The tray ceiling in the master bedroom is a sophisticated touch; however, I might add indirect lighting to enhance the ambiance.

Additional Bedrooms
Heading upstairs, the additional bedrooms offer plenty of space for family or guests.

Each has its own walk-in closet which is fantastic for storage solutions. The shared bathroom is practical, but I’d consider adding another ensuite if budget allows – just for that extra touch of hospitality for your guests.
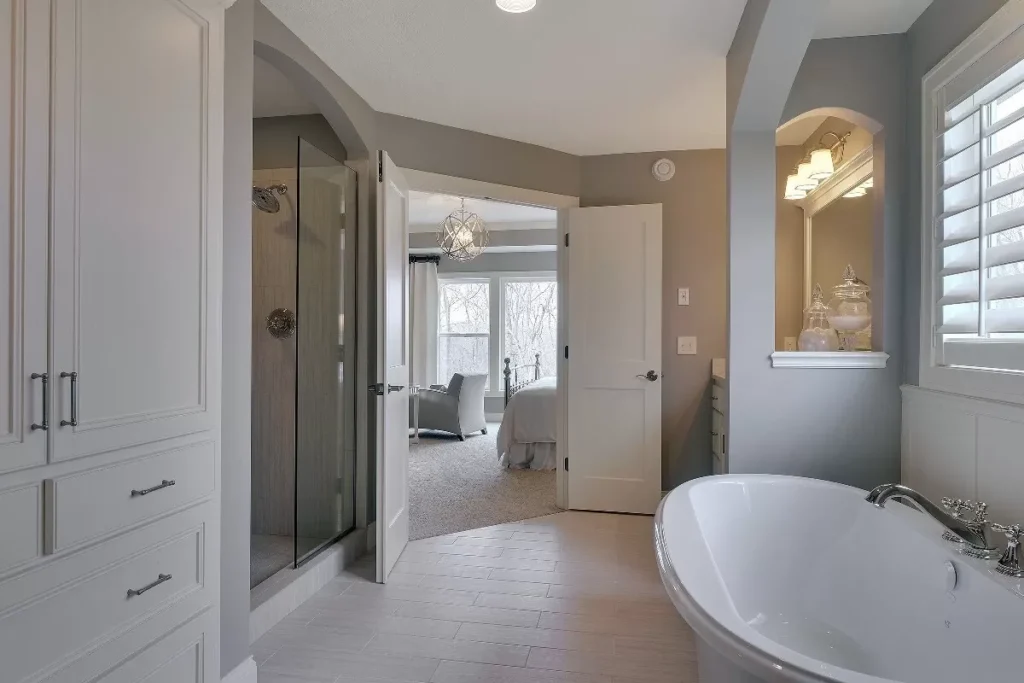
Office


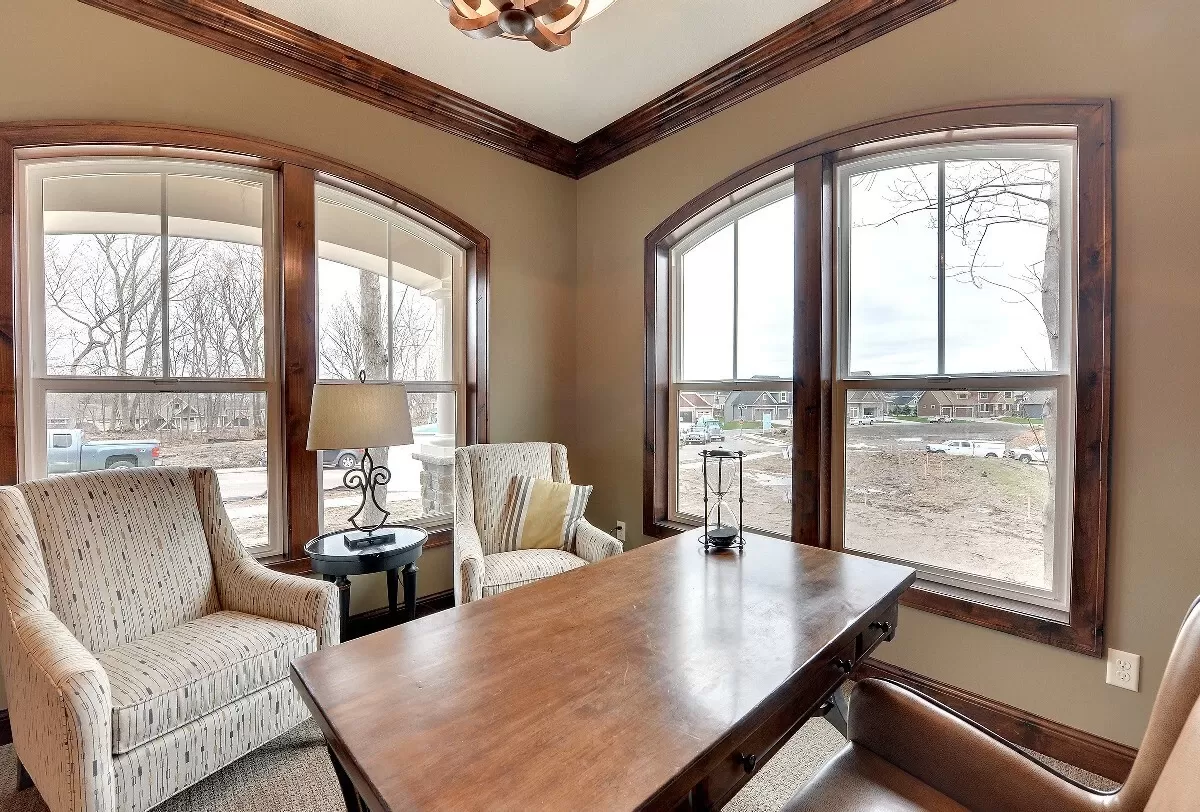
Bonus Room
Ah, the bonus room.
It’s all potential here. Whether you envision a game room, a home theater, or an exercise space, it’s all up to your imagination.
In my opinion, flexible spaces like this are golden as they can evolve with your family’s needs.
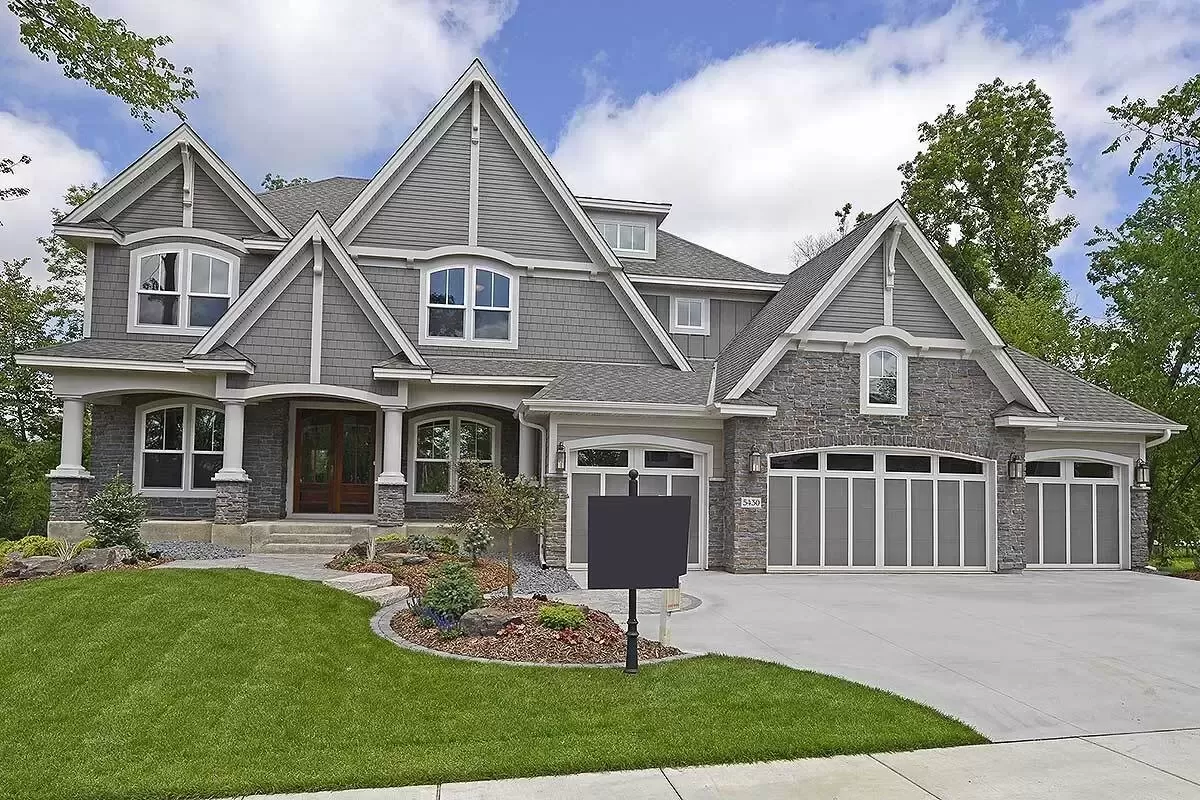

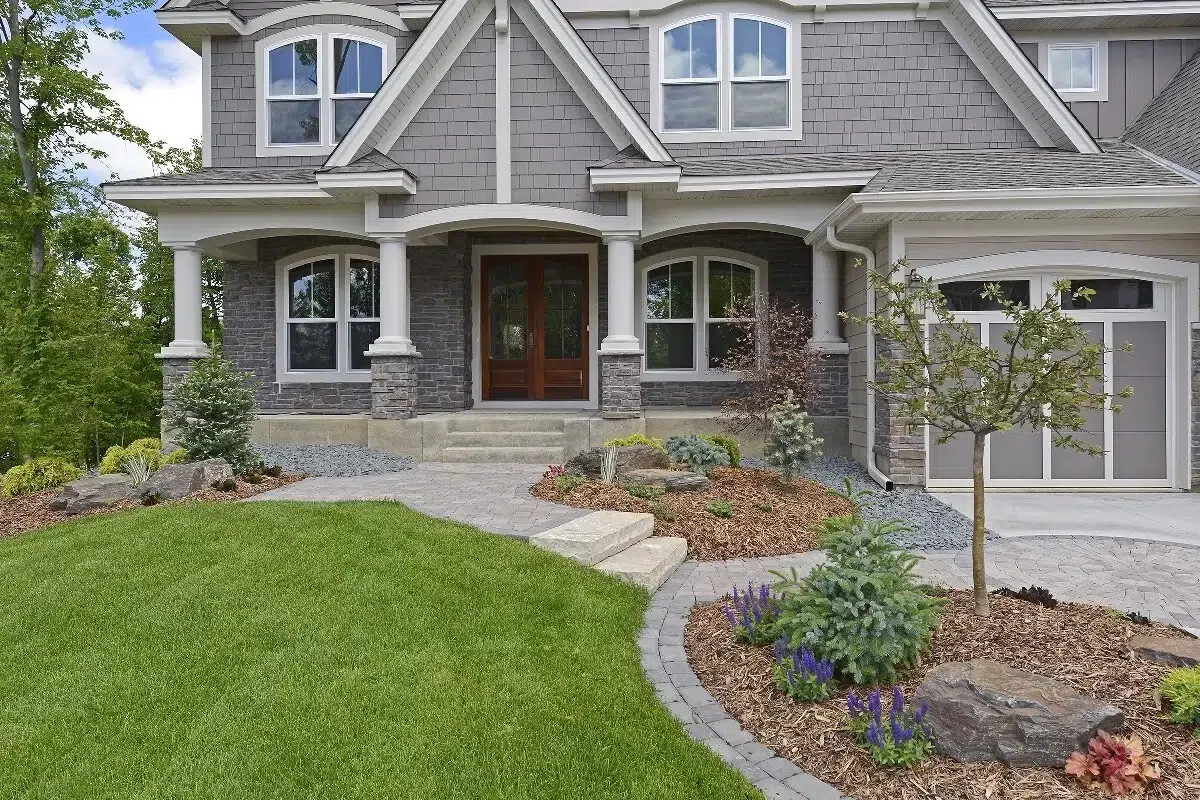
Lower Level
And just when you thought we were done, there’s a whole lower level to explore. The potential here is enormous.
I see it as a separate apartment with its own kitchen and living area – perfect for extended family or older children looking for some independence. Or perhaps a home-based business or studio space could thrive here.
One element that I haven’t touched on yet is the outdoor living space. It’s accessible from the great room and offers a lovely transition from indoors to outdoors.
It’s your canvas to create the ideal outdoor escape – think a fire pit, or a full-on outdoor kitchen for summer barbecues.
Throughout this plan, it’s clear that there’s a thoughtful consideration of light, flow, and space utilization.
This home aims to keep common areas open and inviting while ensuring private spaces are just that – private.
As you consider this plan, think about the ways you might personalize it to suit you perfectly. Would you change a paint color, choose different fixtures, or perhaps tweak a room’s function?
Remember, the beauty of a plan like this lies in the balance between the architect’s vision and your own personal touch.
This house seems to offer a fantastic foundation for a home that’s equal parts elegance and comfort.
Interest in a modified version of this plan? Click the link to below to get it and request modifications
