Craftsman Farmhouse with Fun-Filled Lower Level (Floor Plan)

Welcome to this sprawling modern farmhouse! You’ll quickly notice how it’s designed for relaxed living and perfect for entertaining.
The wide, single-story layout is just the start—there’s a full lower level ready for games, movies, and guest stays.
The rooms are connected in a way that feels natural and inviting.
Whether you’re dreaming of quiet mornings on a sunny porch or lively evenings in a backyard made for hosting, this home enhances your daily life.
Take a look..
Specifications:
- 3,188 Heated S.F.
- 1 Beds
- 1 Baths
- 1 Stories
- 3 Cars
The Floor Plans:
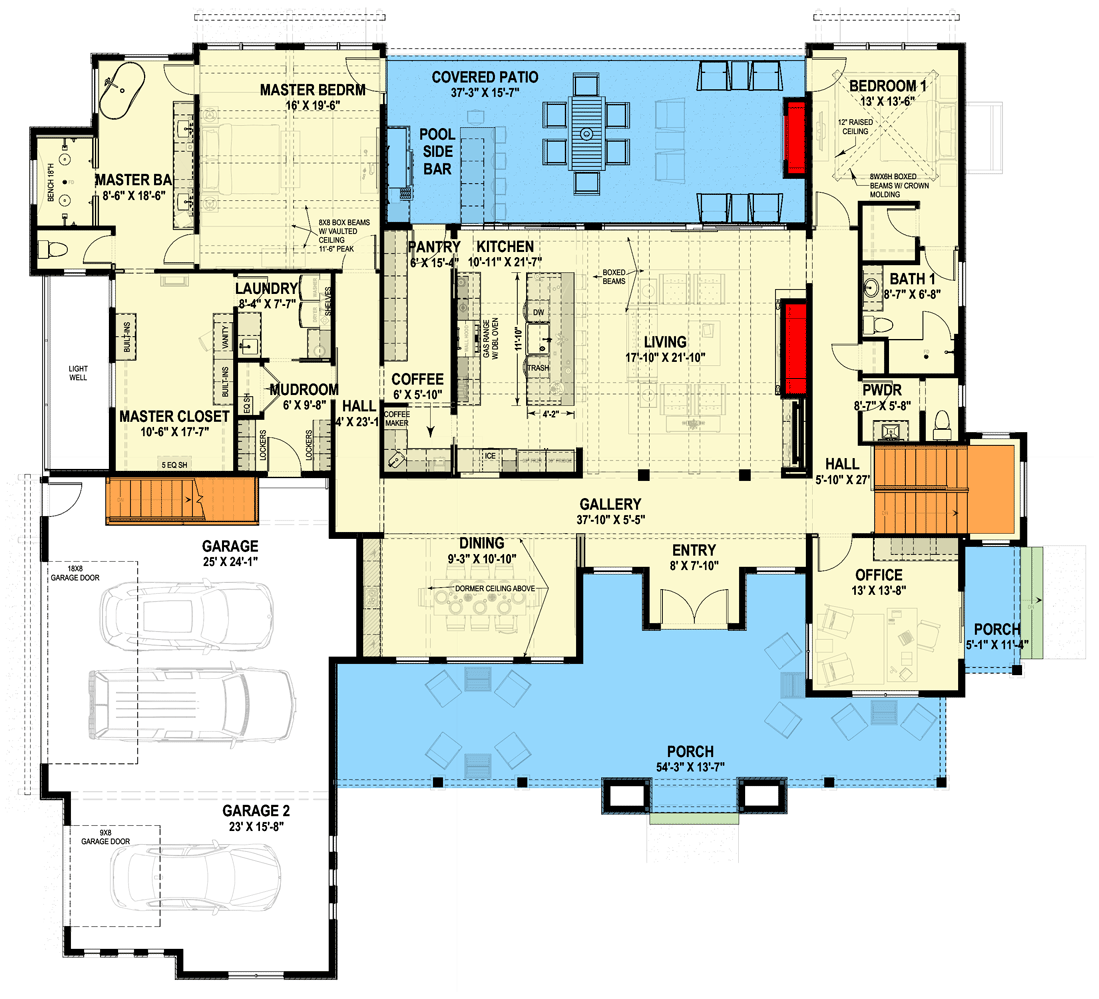

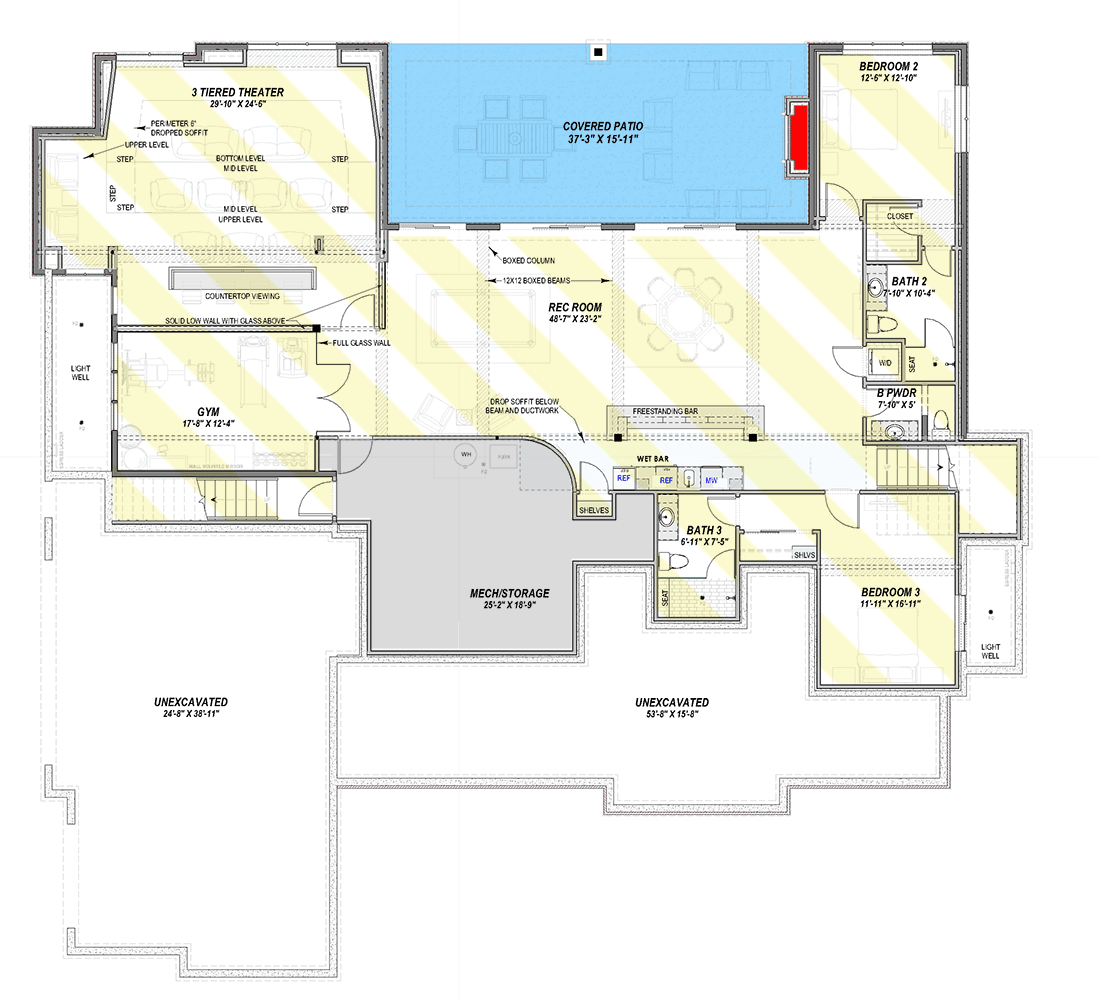
Porch
Picture yourself on the generous front porch, where chunky columns and a cozy seating area create a welcoming atmosphere.

There’s space for a couple of chairs or a swing, and you can already see yourself enjoying morning coffee while watching the neighborhood come alive.
The porch spans the entire width of the house, so you’ll always find a sunny or sheltered spot.
Entry
As you enter through the front doors, you’re greeted by a bright, open entryway that sets the tone for the rest of the home.

The view draws your eye through the house toward the living spaces and out onto the backyard patio.
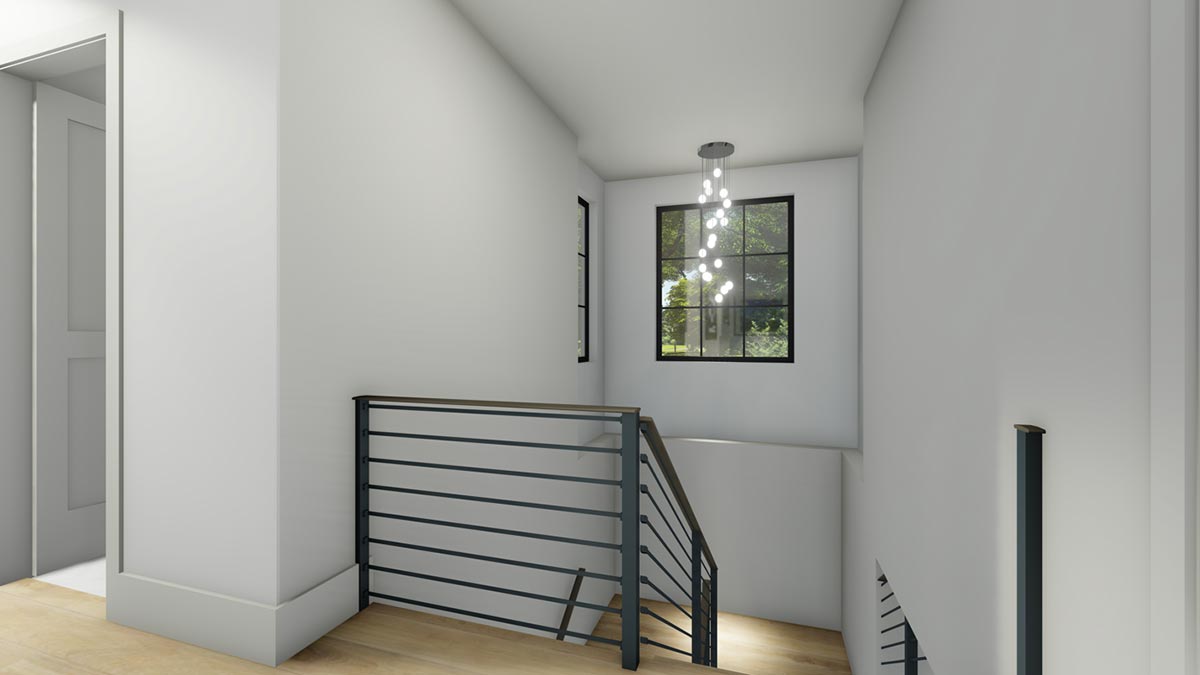
Light pours in, bouncing off the floors, and the wide path makes it easy to welcome friends and family without any bottlenecks.
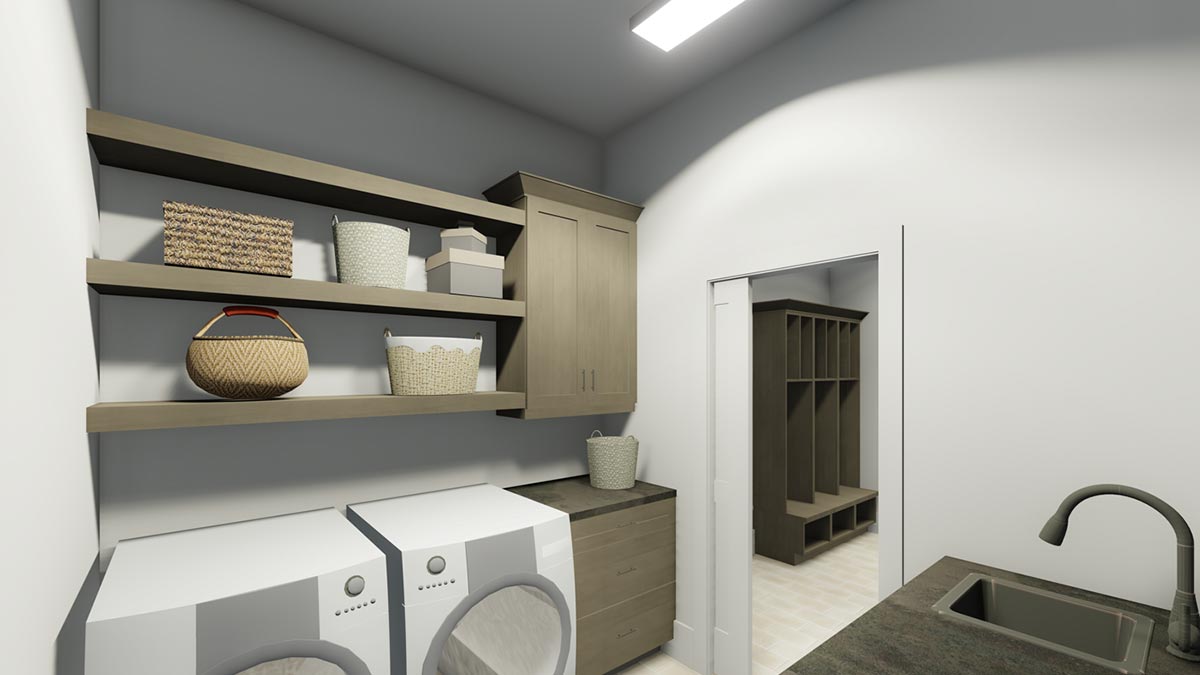
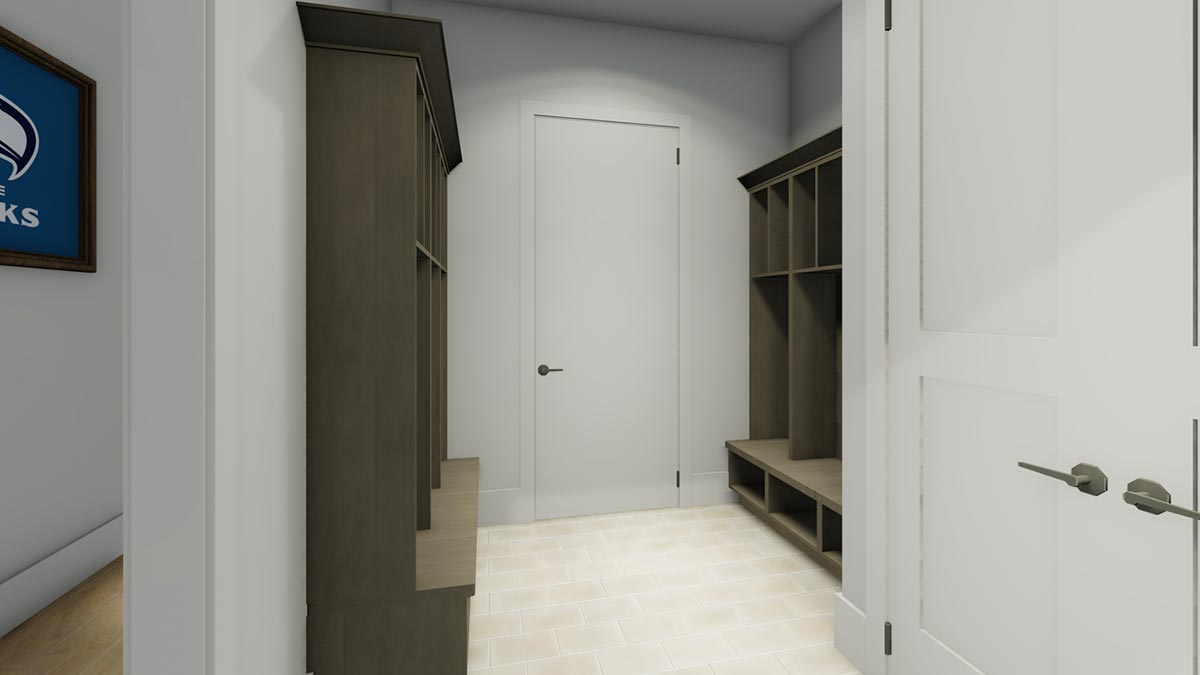
Gallery
Just beyond the entry, a long gallery space serves as the home’s central hallway. I like how this area connects the main living spaces while offering wall space for art or family photos.
It’s both practical and stylish—a hallway that’s anything but an afterthought.
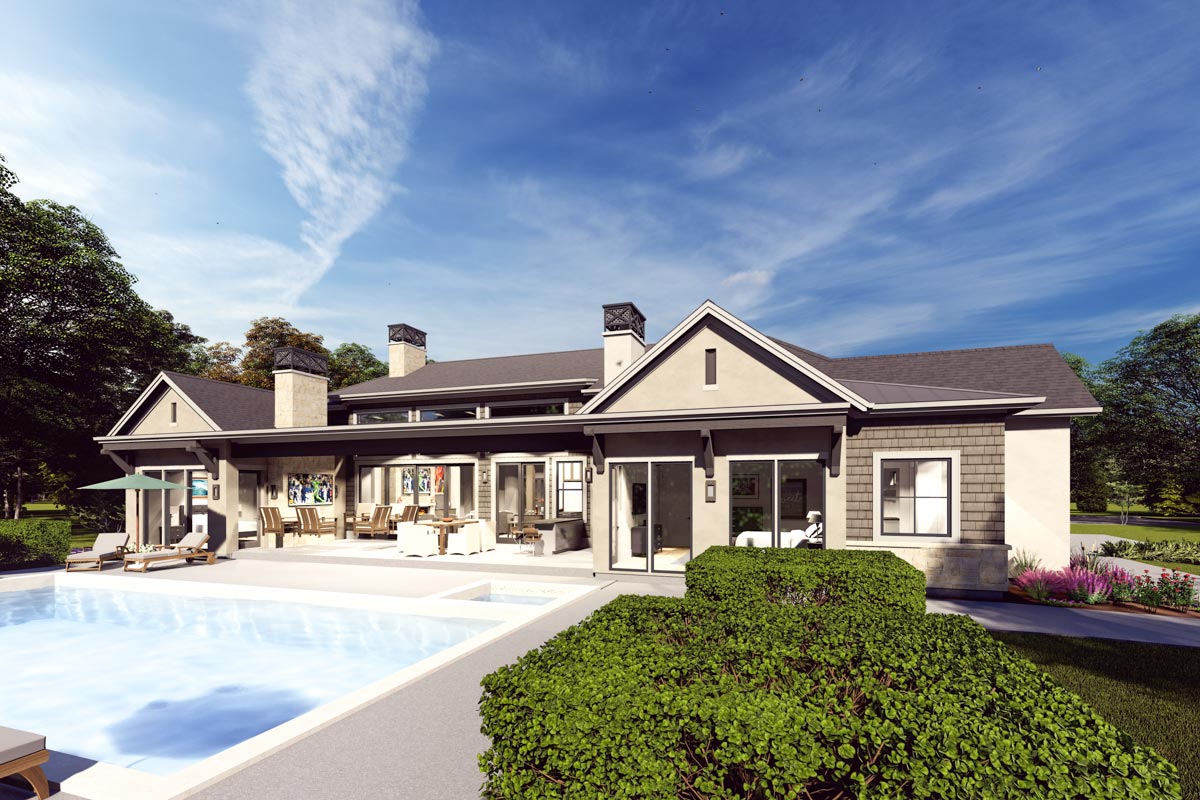
Dining
Turn left off the gallery, and you’ll find the dining room, situated right at the front of the house.
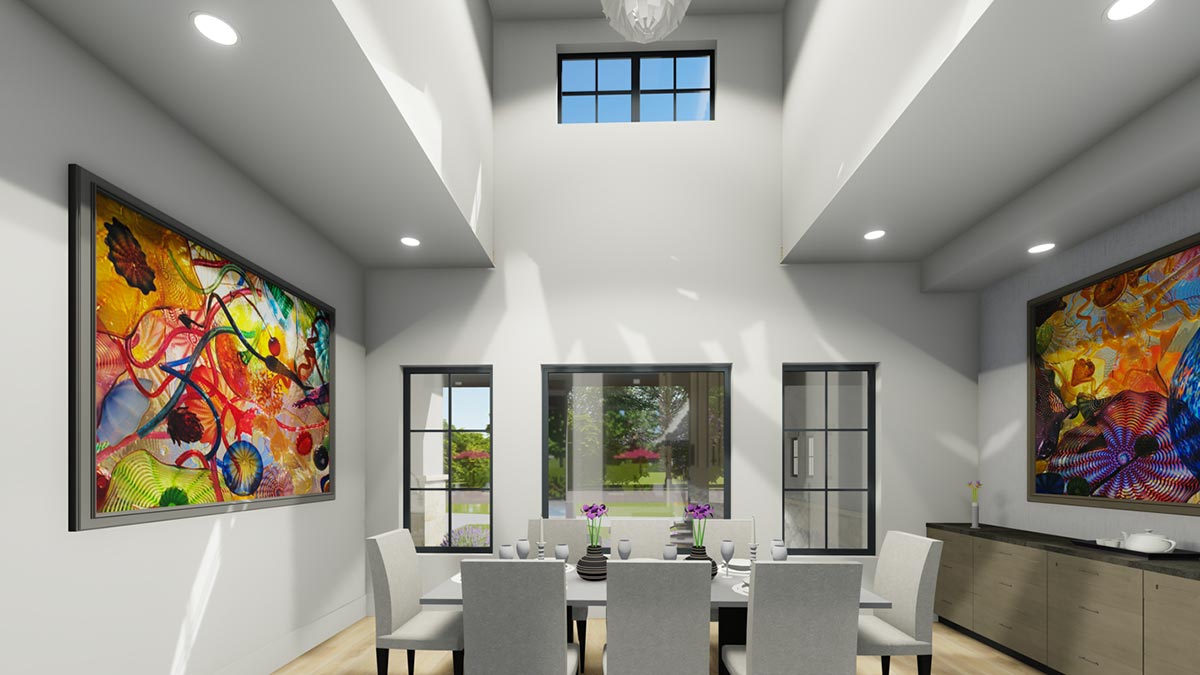
This area gets tons of natural light, thanks to its corner windows and an elevated ceiling detail that adds personality without being fussy.

The space is large enough for a big table, making it easy to host holiday meals or gather for a weeknight dinner.
The direct connection to the kitchen keeps things convenient when serving up seconds.

The direct connection to the kitchen keeps things convenient when serving up seconds.
Office
To the right of the entry, the office offers a peaceful spot for work or reading, with windows looking out onto the porch.
This room is just far enough from the main living zone that you can shut the door and focus, yet it’s close enough if someone calls you for lunch.
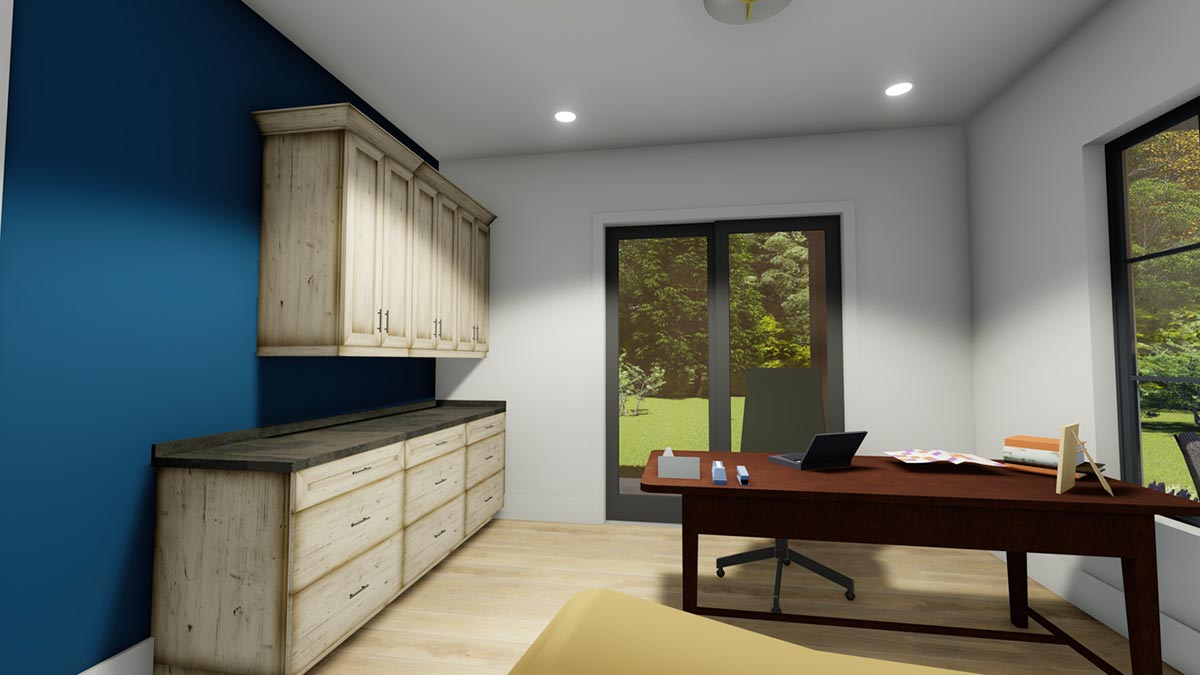
The layout is flexible; it could become a library, hobby room, or even a guest nook if needed.
Hall and Powder Room
Just past the office, you’ll find a hallway leading to a powder room. This is one of those features you might not realize you need until you have guests over—no one has to go through private areas to wash up.
The powder room is discreetly positioned for privacy but easy to access from the main entertaining spaces.
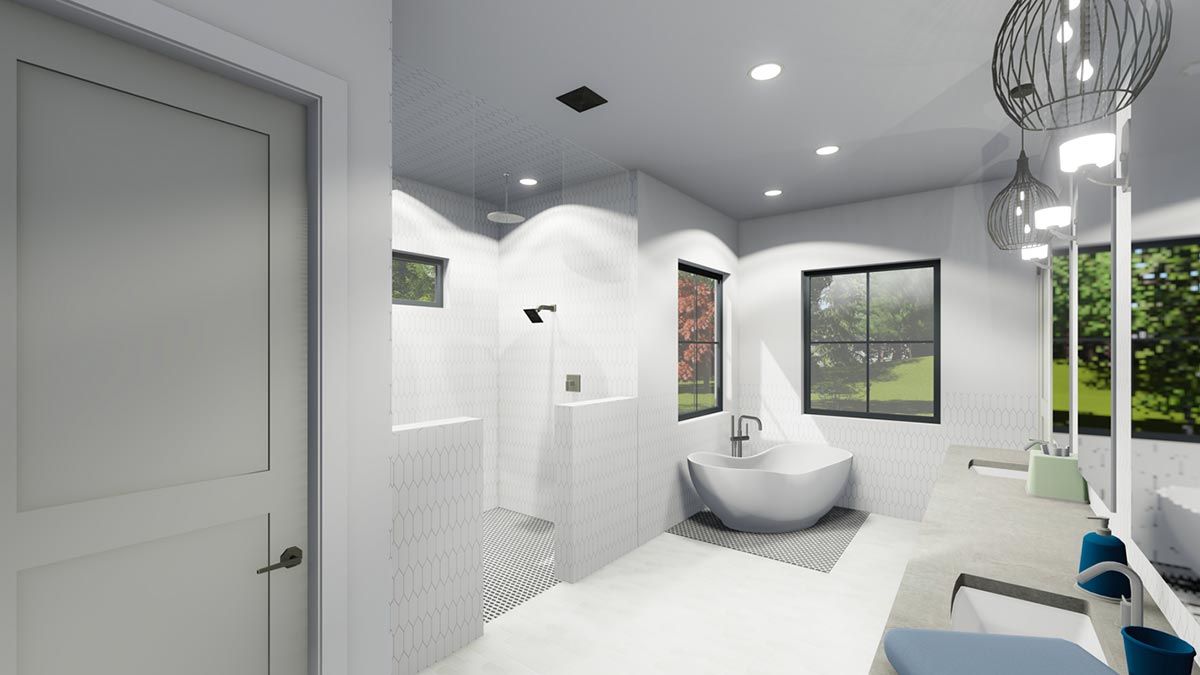
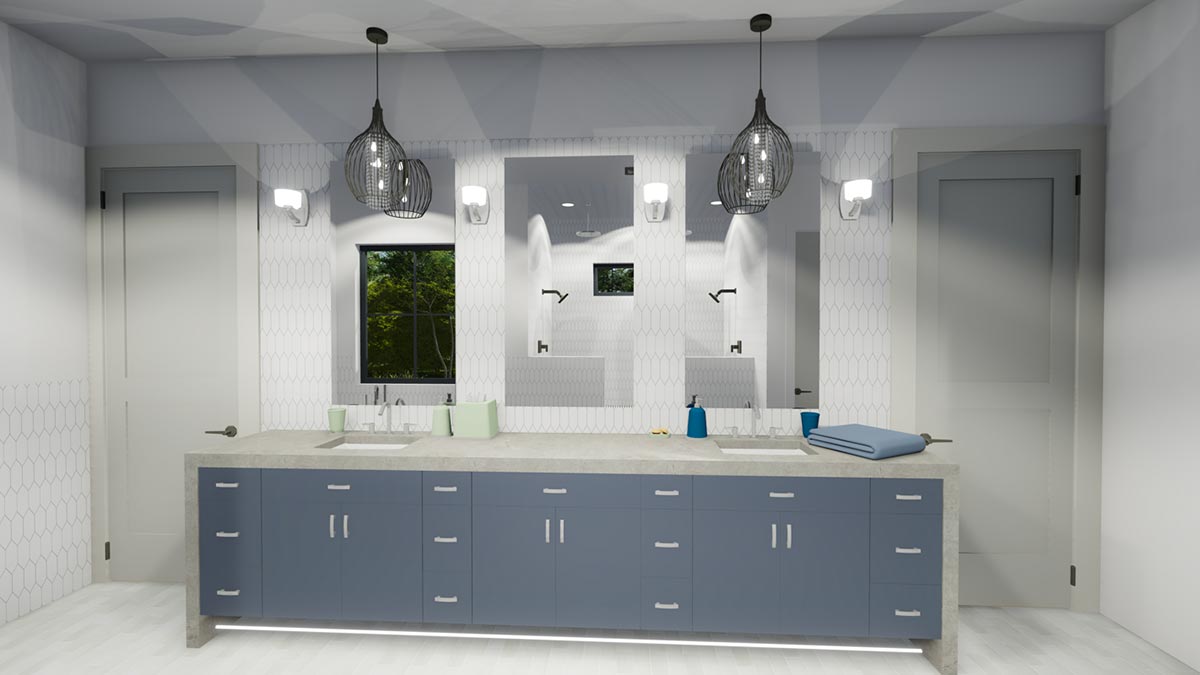
Living Room
The gallery leads you directly into the living room, where the home’s open feel truly stands out.
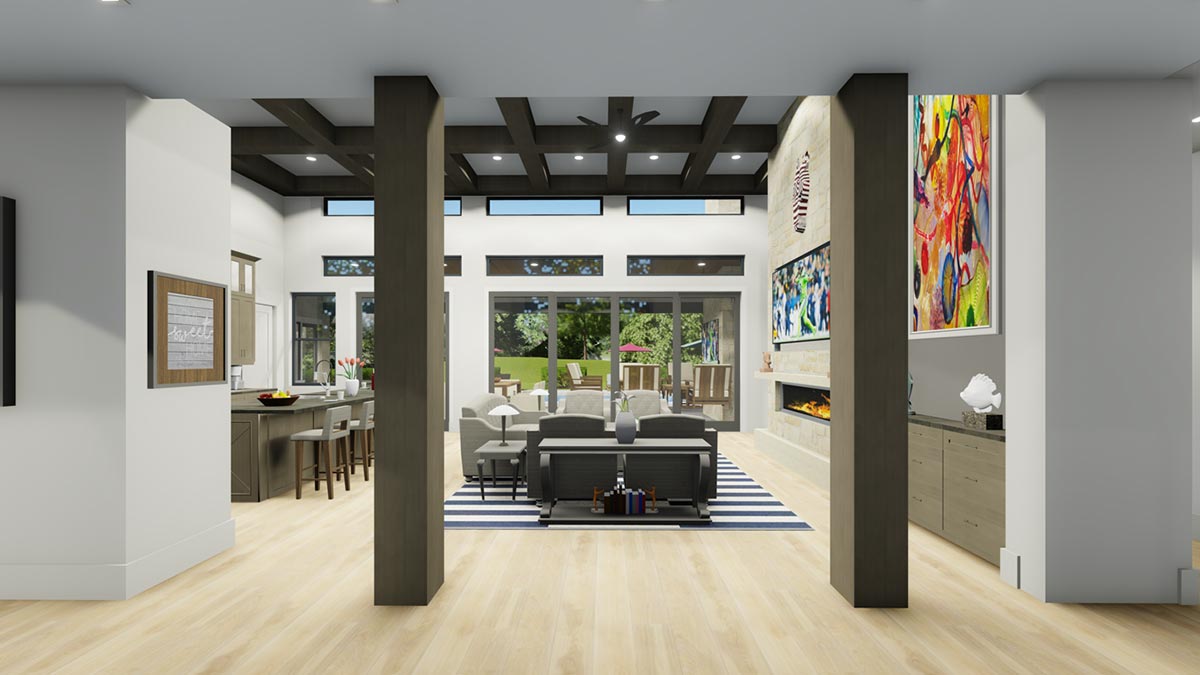
High ceilings, boxed beams, and a wall of windows make the room feel big and bright.

There’s a fireplace for cold nights and enough space for a large sectional, so you can stretch out for movie marathons or gather everyone for the big game.

This room opens directly onto the covered patio, creating a seamless blend of indoor and outdoor living.
I think this is a standout spot for both daily relaxation and parties.

I think this is a standout spot for both daily relaxation and parties.
Kitchen
The kitchen is just behind the living area, open to the action but distinct enough to keep meal prep organized.
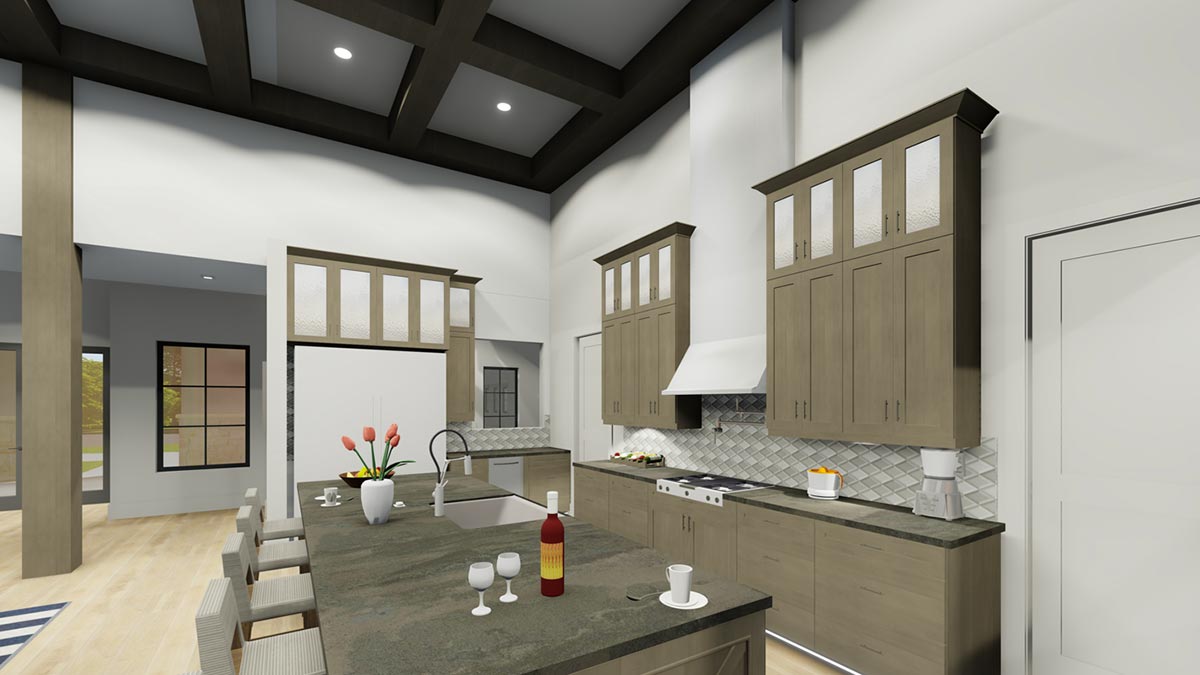
There’s a generous island that doubles as casual seating for at least four people—perfect for breakfast or sipping wine while you chop veggies.
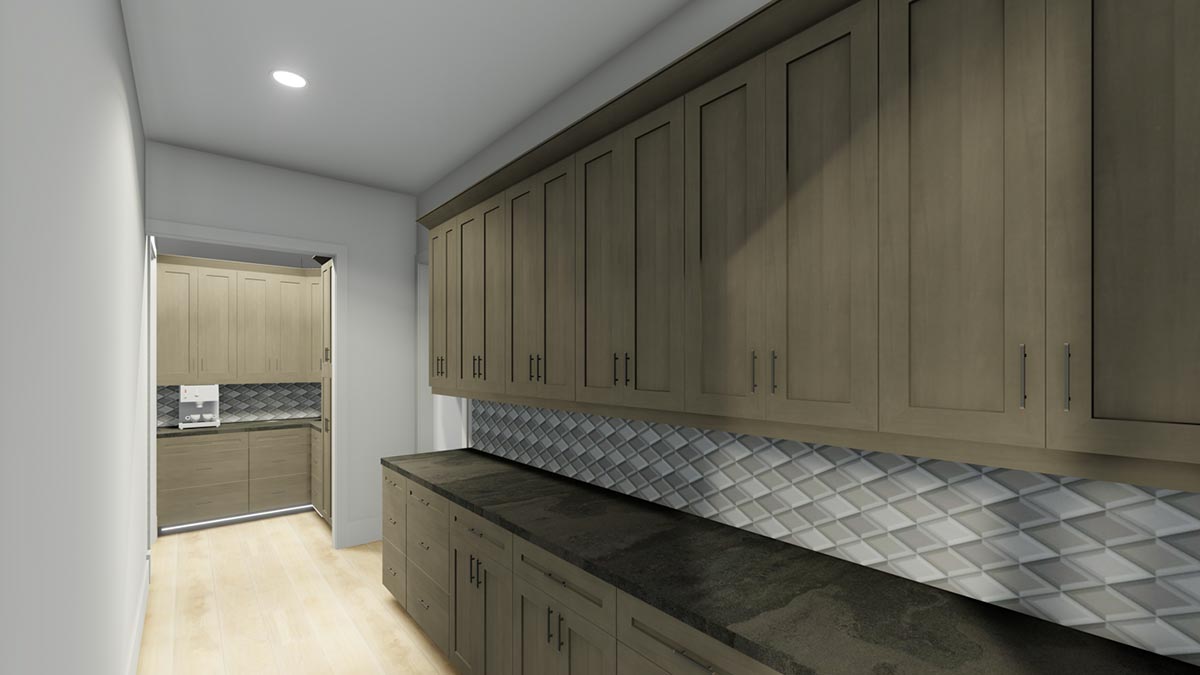
The cabinetry reaches the ceiling for extra storage, and the pantry is conveniently located behind the main prep area, keeping clutter out of sight.
Details like a geometric tile backsplash and dark countertops add a modern edge. If you enjoy cooking or hosting, this setup really works.
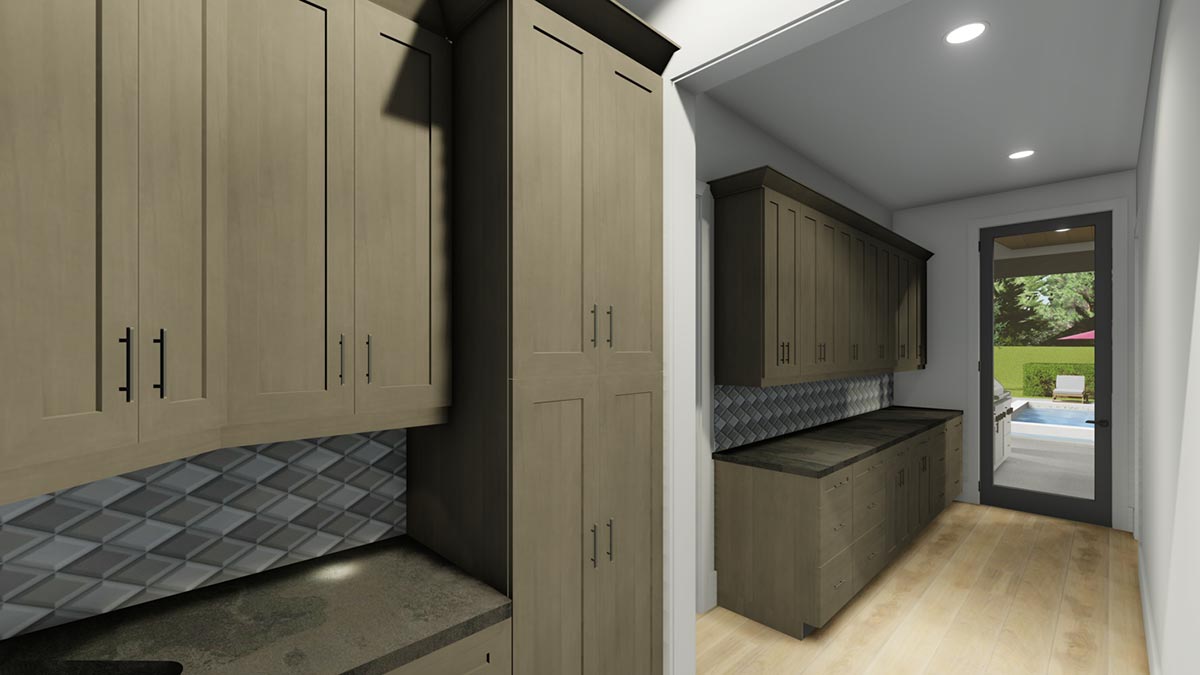
Details like a geometric tile backsplash and dark countertops add a modern edge. If you enjoy cooking or hosting, this setup really works.
Pantry and Coffee Bar
A walk-in pantry off the kitchen ensures you’ll never run out of storage space. There’s room for bulk groceries, small appliances, and everything you need to keep the counters tidy.
Just beyond, a dedicated coffee bar sits along the gallery wall. This little nook comes with built-in cabinets and a counter for your espresso machine or tea setup—a great feature for early risers or anyone who loves a midday pick-me-up.
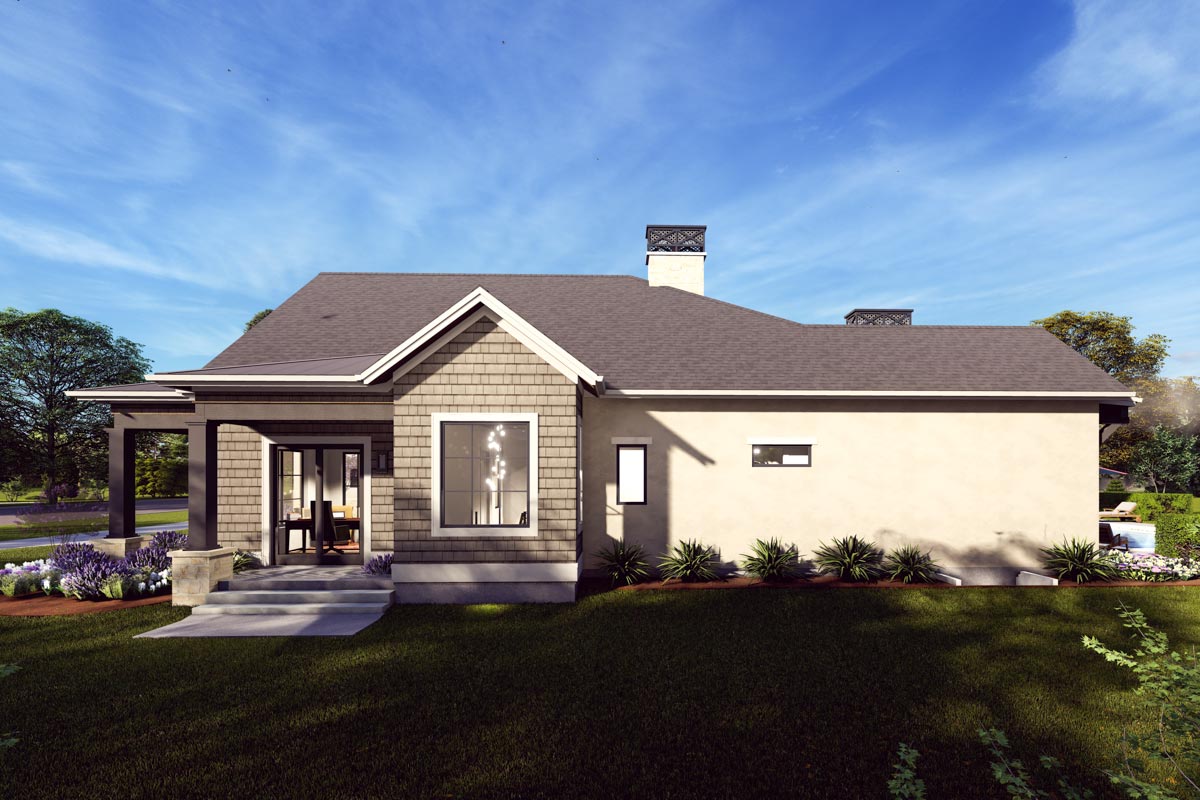
Hallway and Mudroom
On the left side of the main living space, a hallway leads toward the master suite, but not before passing a clever mudroom setup.
There’s a built-in bench, cubbies, and hooks, so muddy boots and backpacks stay out of the living room.
It’s right by the garage entry, allowing you to drop everything as soon as you come inside.
I appreciate how this keeps the rest of the home feeling organized and calm.
Laundry
Connected to the mudroom and master suite, the laundry area is more than just a secondary space.
Full-sized machines, a folding counter, and cabinets for storage make laundry days easier.
There’s even a light well nearby for natural brightness. The location is convenient for tossing in towels after a swim or handling daily loads without crossing the whole house.
Garage
On the left, the home features a spacious garage setup.
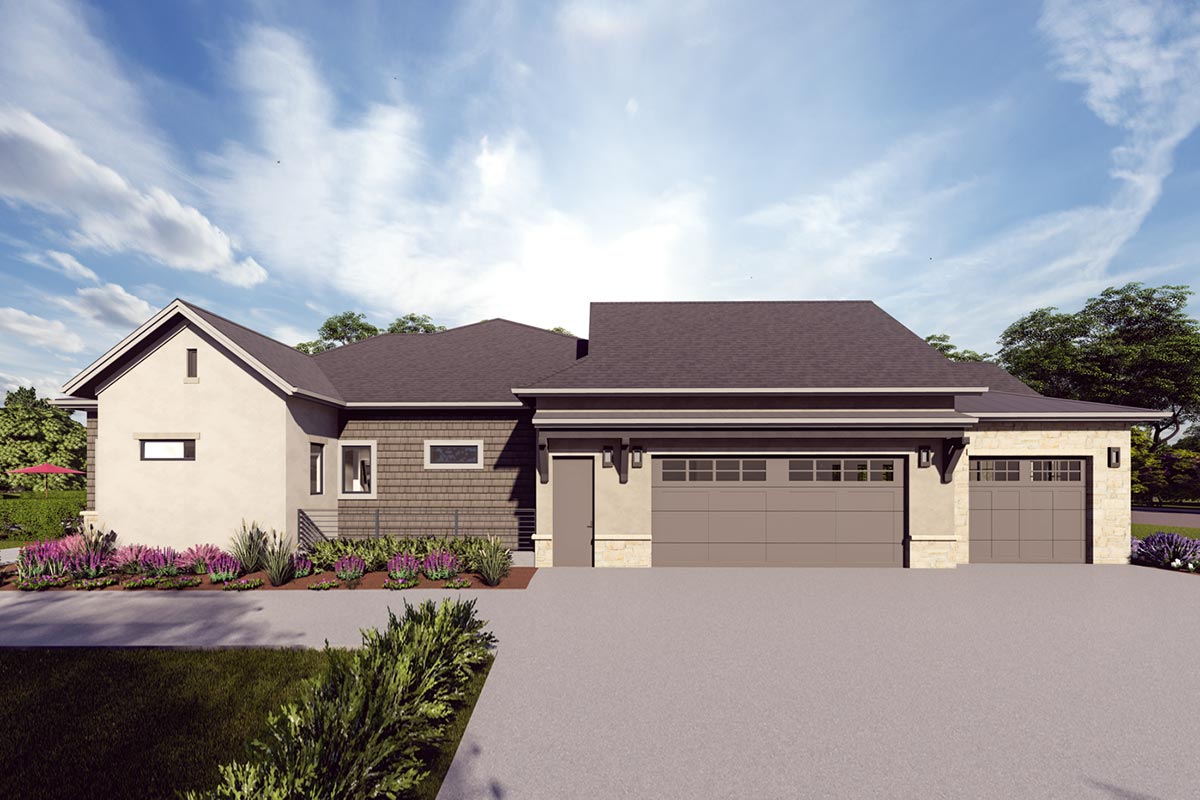
There’s a primary two-car bay and a separate single-car bay, ideal if you have a classic car, extra gear, or just need room for bikes and tools.
Direct access to the mudroom means you never have to juggle groceries in the rain.
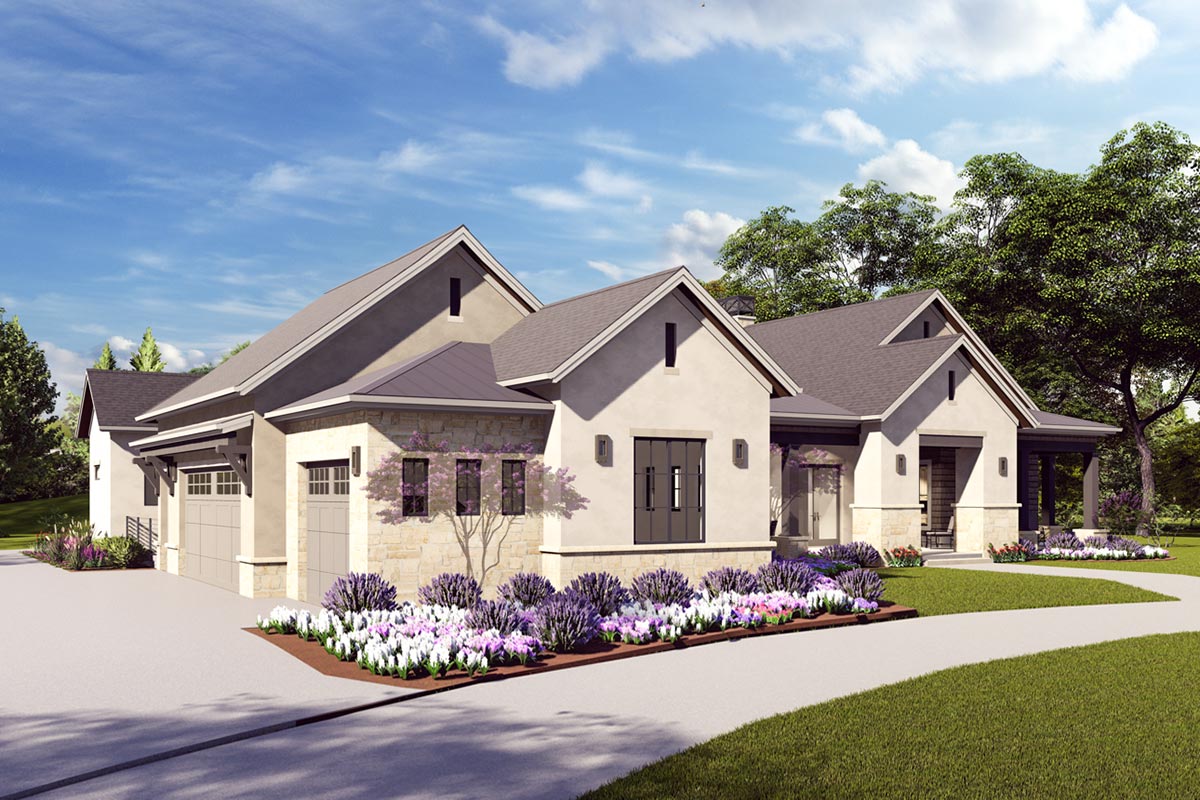
Master Suite
At the far end of the house, the master bedroom offers a retreat with a vaulted ceiling, exposed beams, and a full wall of windows overlooking the backyard.

Sliding doors give you private access to the patio, so you can step out for fresh air any time.
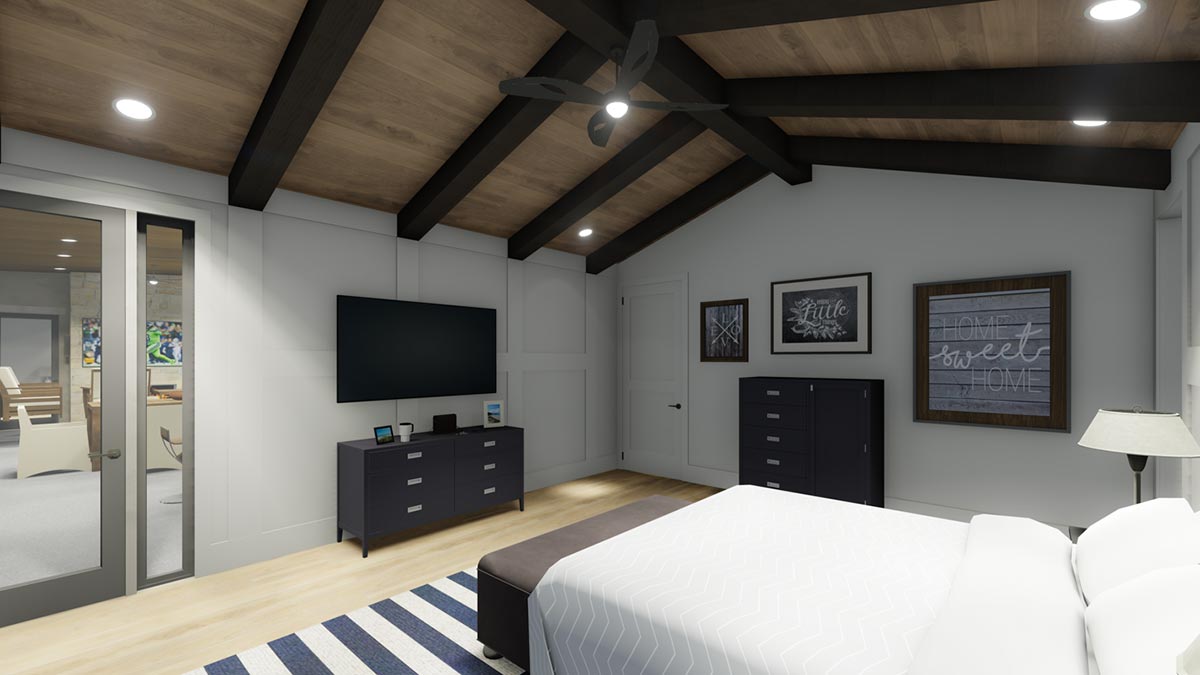
The layout includes enough room for a sitting area or reading nook, and the connection to the rest of the house feels private without being isolated.

Master Bathroom
The master bath is spacious and serene, featuring a walk-in shower, a freestanding tub, and a long double vanity.
The finishes are clean and modern, with matte black fixtures and plenty of natural light.
There’s no need to fight for counter space here. Behind the bathroom, you’ll find an enormous walk-in closet—honestly, it’s big enough for two people who never want to share a shelf.
I think this setup makes mornings easier.

Bedroom 1 and Bath
On the opposite side of the home, Bedroom 1 sits in its own quiet corner.
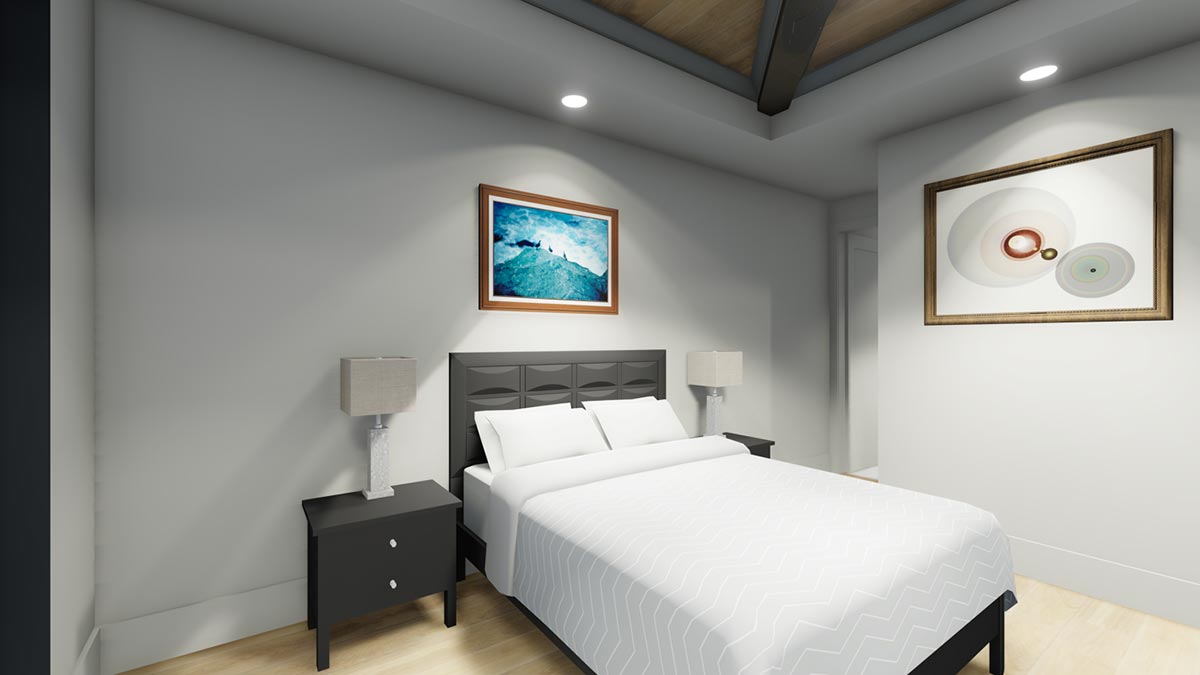
This room has a raised ceiling and plenty of space for a queen bed, with a large window bringing in light.
The attached full bathroom offers privacy for guests or family members, complete with a walk-in shower and modern fixtures.
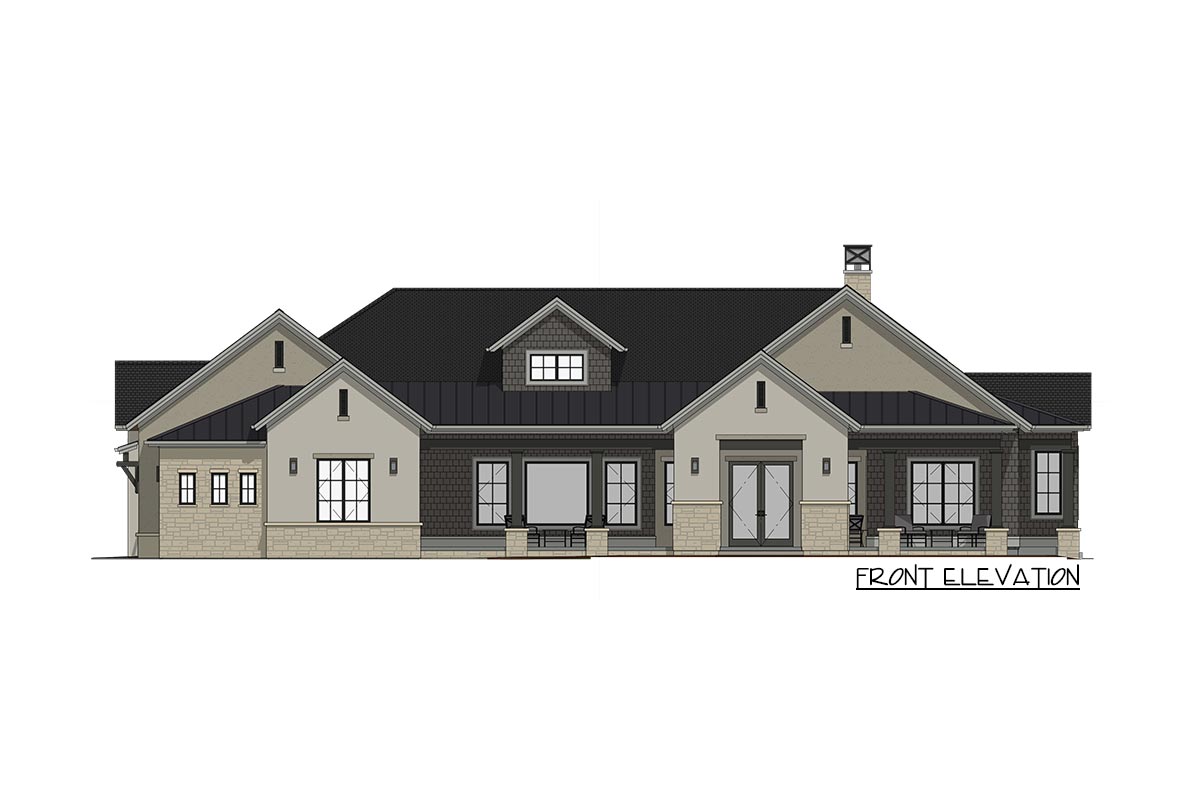
Powder Room
There’s a second powder room near Bedroom 1 and the office—ideal for guests and anyone using the front part of the home.
It’s subtle, set off the hallway, but easy to find.

Covered Patio
Back in the main living area, wide sliding doors open directly onto the covered patio.
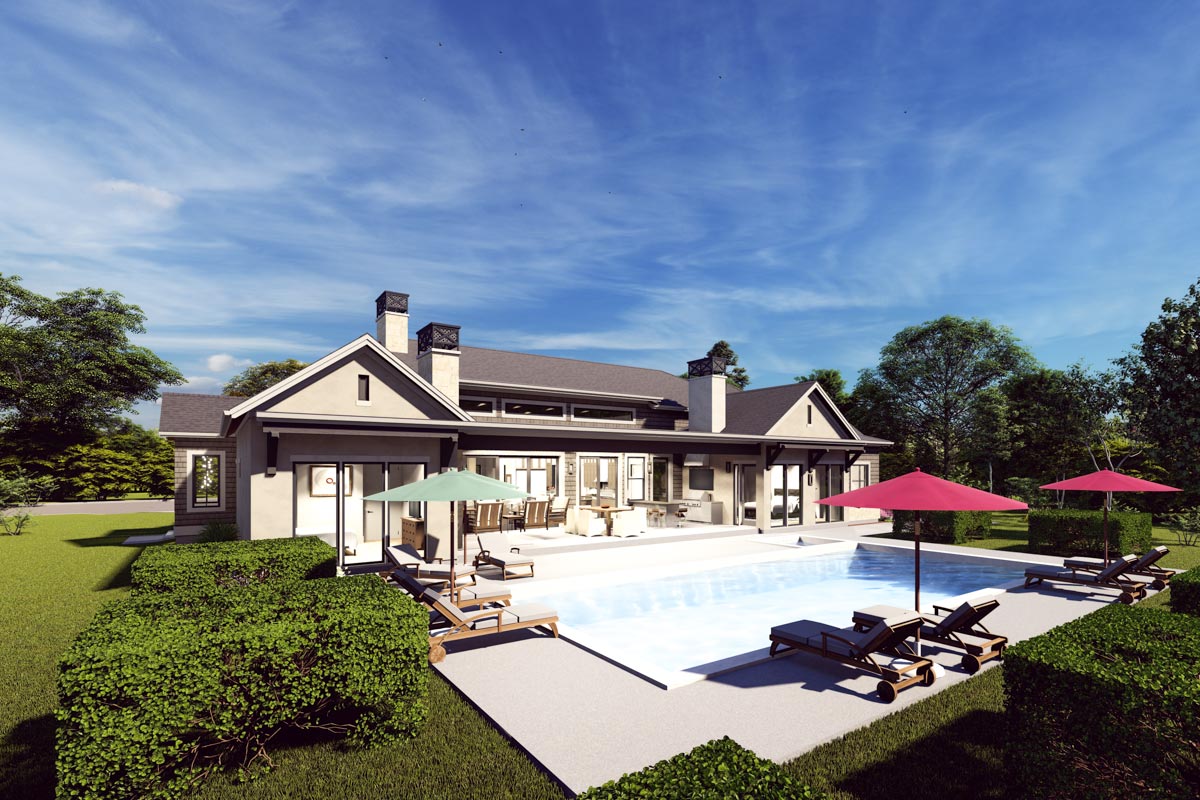
This space is made for outdoor living—a built-in grill and poolside bar mean you can prep dinner or serve drinks without having to run inside.
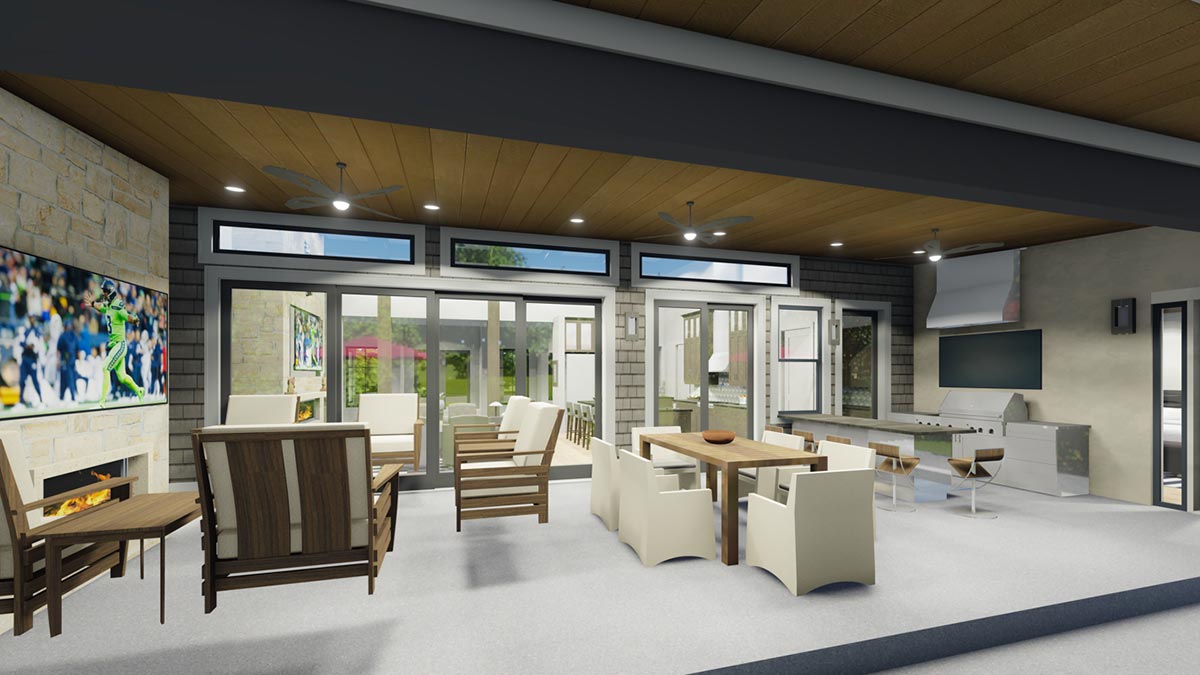
There’s room for a big dining table, lounge chairs, and even an outdoor fireplace with a TV above.
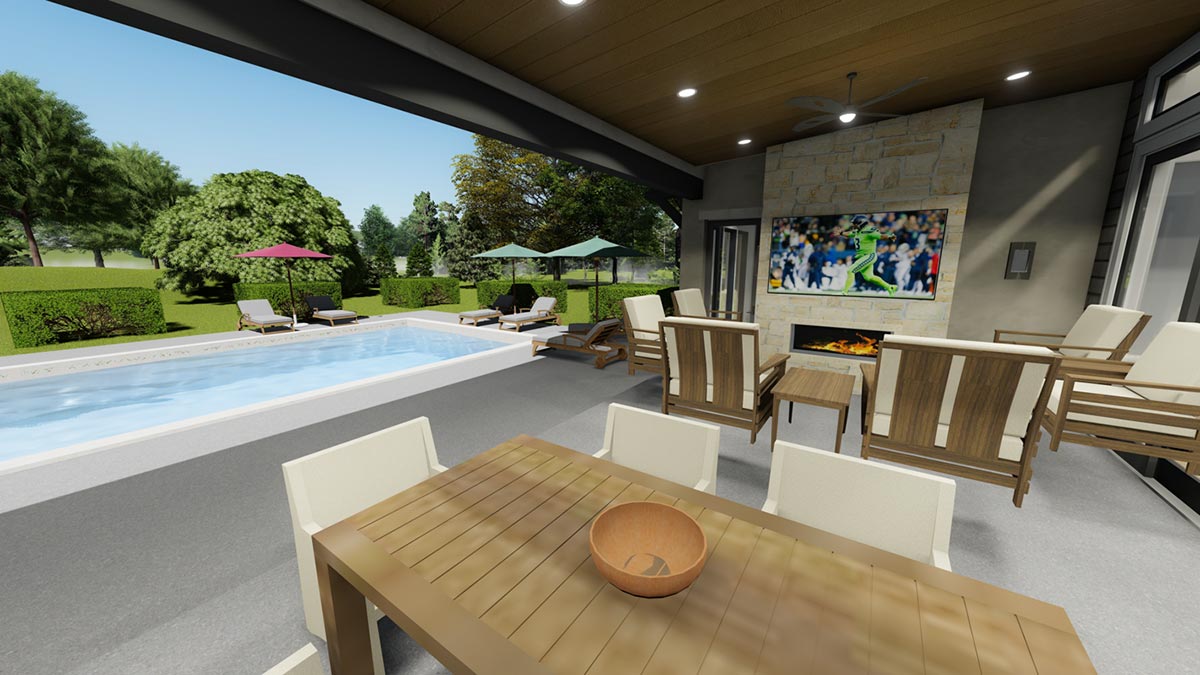
You can watch the game, keep an eye on kids in the pool, or just unwind with friends as the sun sets.
Poolside Bar
The poolside bar is integrated into the patio, letting you whip up snacks and drinks with ease.
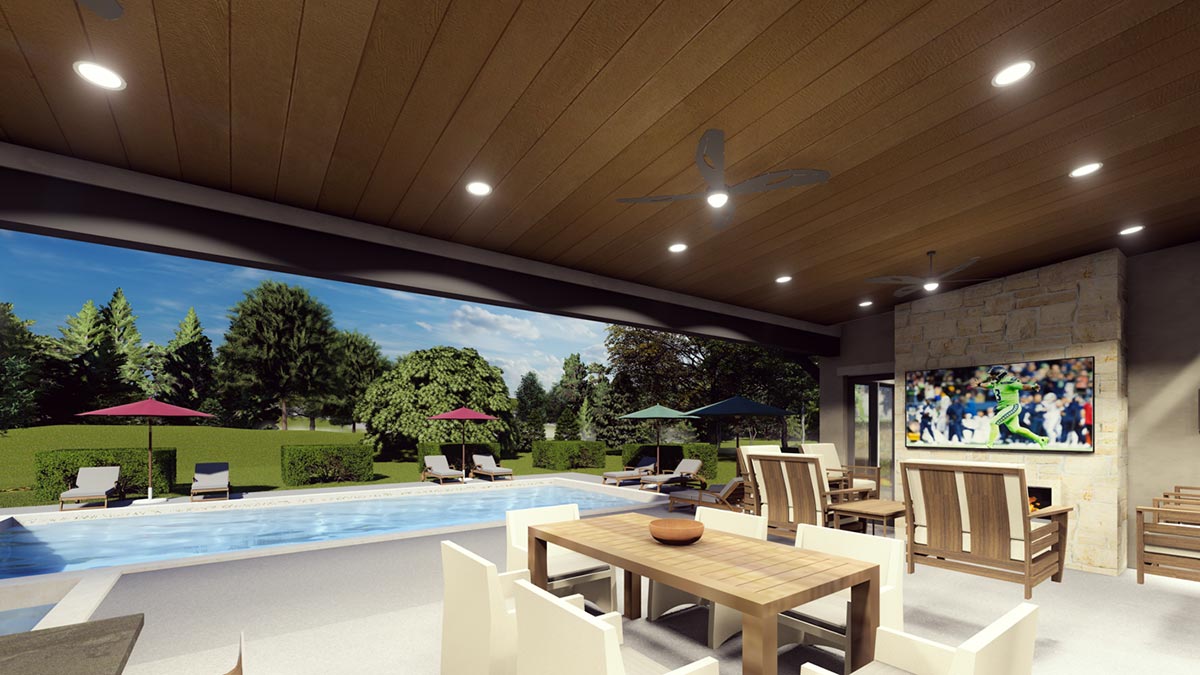
This is the kind of feature that makes summer parties feel effortless. There’s counter seating and storage for all your outdoor gear and supplies.

Stairs to Lower Level
Now, let’s head downstairs. The staircase near the entry brings you to a whole new world of entertaining and relaxation.

Rec Room
As you land on the lower level, you’re greeted by a massive rec room. This is the ultimate flexible space, with boxed beams overhead and enough room for a pool table, card games, or even a dance floor.
Wide windows draw in natural light, making it feel nothing like a basement. There’s a freestanding bar and plenty of space for seating—this level feels like your personal lounge.

Wet Bar
The wet bar stretches across the wall near the rec room, fully loaded with a sink, mini-fridge, shelves, and counter seating.
It’s perfect for serving drinks during movie night or mixing up snacks for a party.
With the bar right in the action, there’s no need to miss out on any fun.
3-Tiered Theater
In one corner, the home theater is arranged with three levels of seating, so everyone gets a perfect view.
Whether you’re catching a blockbuster or cheering your team, this room feels like a real cinema.
Soundproofing and a big screen make movie nights something special.
Gym
Next to the theater, the gym features a glass wall that looks back into the rec room, so you never feel boxed in.
There’s plenty of room for cardio machines, weights, and yoga mats. Working out at home has never felt so motivating.
Bedroom 2
On the far side of the lower level, Bedroom 2 is ready for guests or family, with a large closet and easy access to the bathroom.
A big window brings in natural light, creating a welcoming spot for anyone staying over.
Bath 2
This full bathroom sits just outside Bedroom 2, making it easy for guests to feel at home.
There’s a wide vanity and a roomy shower, plus modern finishes that tie in with the rest of the house.
Bedroom 3
Bedroom 3 is extra spacious, designed for long-term guests, teens, or even an in-law suite.
The layout includes a big closet and an adjacent full bath for privacy.
Bath 3
This third full bath, with a walk-in shower and sleek tile, serves Bedroom 3. It’s also handy for anyone using the rec room, ensuring there’s never a wait on busy mornings.
B Powder
There’s even a basement powder room, so no one has to trek upstairs during game night or workouts—a practical detail that keeps life easy.
Laundry (Lower Level)
A laundry closet sits near Bedroom 2 and Bedroom 3, making it simple to toss in towels or handle extra loads during longer guest stays.
Mech/Storage
At the heart of the lower level, a huge mechanical and storage room makes stashing seasonal gear, tools, or hobby supplies a breeze.
I love that it’s big enough for all your off-season stuff, keeping the rest of the house uncluttered.
Covered Patio (Lower Level)
Finally, the lower level opens out to its own covered patio. This space mirrors the one above, with room for outdoor dining and lounging.

You can move effortlessly from the rec room to fresh air, creating a true extension of your living area.
It’s perfect for big family gatherings or just enjoying some quiet time surrounded by nature.
This home’s clever layout and spaces are designed for comfort, connection, and the kind of living that grows with you—whether you’re hosting a party, working from home, or just soaking in the afternoon sun.
Every area feels intentional, letting you shape daily routines and special moments with ease.
Interested in a modified version of this plan? Click the link to below to get it from the architects and request modifications.
