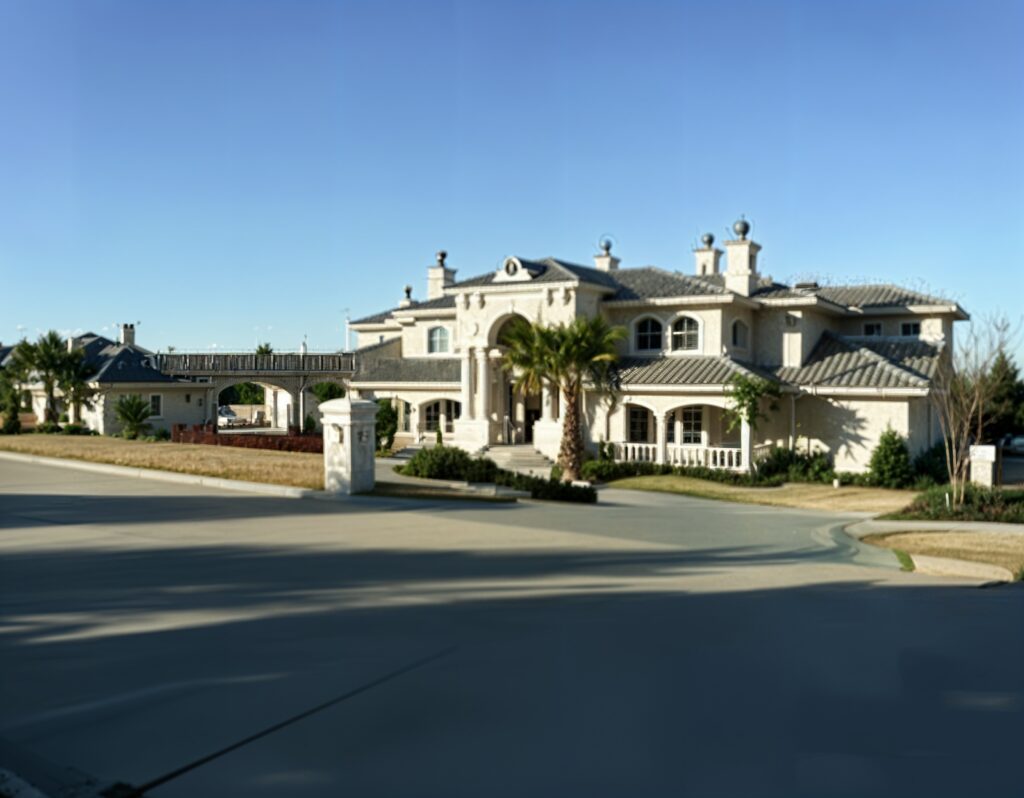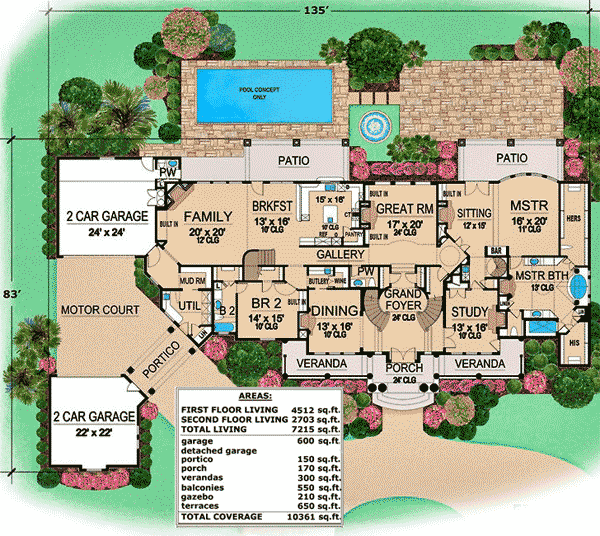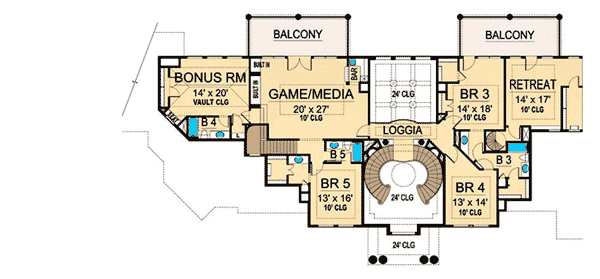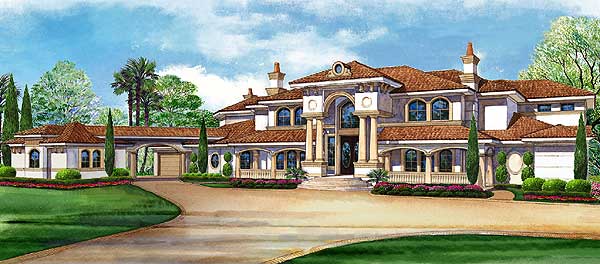Grand Estate Home Plan (Floor Plan)

There’s something magnetic about a Mediterranean home that feels stately yet approachable, and this one is no exception.
With its elegant symmetry, arched windows, and a sun-washed stucco exterior, you can already imagine arriving on the circular drive beneath palm trees swaying in the breeze.
What makes this home stand out isn’t just the curb appeal. The floor plan is arranged to blend open entertaining zones with quiet, private retreats, which I think you’ll love.
Specifications:
- 7,215 Heated S.F.
- 5 Beds
- 5.5+ Baths
- 2 Stories
- 4 Cars
The Floor Plans:


Grand Foyer
Coming in beneath the covered porch, you step into a foyer that immediately sets the scene.
Sunlight pours through arched windows, highlighting a sweeping staircase. This space feels formal but never stiff, thanks to the open flow into adjoining rooms.
There’s a real sense of scale that matches the home’s impressive façade. The circular gallery overhead hints at the drama you’ll find upstairs.

Dining Room
Just off the foyer to your left, the formal dining room feels made for holiday gatherings and special dinners.
It’s a generous space that connects directly to the butlery for easy serving. With this layout, you won’t have to carry plates far from kitchen to table.
I think the location near the front verandah makes it easy to open the French doors and let in a coastal breeze while dining.

Study
Opposite the dining room, you’ll find the study. This room sits away from the main flow, offering a quiet place to focus, yet it still gets plenty of natural light from its front-facing windows.
The view of the manicured landscaping outside makes this a sophisticated spot for working from home or reading.
Even though it’s close to the main foyer, it feels private.

Grand Room
Moving deeper into the house, the grand room opens up in a way that is both glamorous and comfortable.
With built-ins and a fireplace anchoring the space, there’s room for everything from big family gatherings to movie nights.
The high ceiling and large windows make the room feel bright and airy. From here, you have direct access to the gallery and patio, which really supports seamless indoor-outdoor living.

Sitting Area
Next to the grand room, a sitting area provides a more intimate spot. This corner is perfect for morning coffee or an after-dinner chat.
I love that the space is defined without being closed off, and you get a full view of the backyard and pool.

Bar
Near the sitting area, a bar is perfectly placed for convenience and a touch of luxury. It’s great for serving drinks at parties or just relaxing with friends, and being close to the main living spaces keeps you connected to everything that’s happening.

Master Suite
From the main gallery, double doors lead to the master suite. This is truly a retreat, set at the far end of the home for maximum privacy.
The bedroom is generous, with windows looking over lush landscaping and direct access to the patio.
There’s also a custom “herbs” alcove off the suite, which adds a unique and charming spot for a little morning garden or a relaxing view.

Master Bathroom
The master bath is as luxurious as you’d hope, with a central soaking tub, walk-in shower, and double vanities.
There’s a separate makeup area and a private water closet. The his and hers closets are each well-sized and separated, which I think is a practical way to keep daily routines organized.

Master Miscellaneous Room
Connected to the master bath, there’s a small “master miscellaneous” room. You could use this for extra storage, a private yoga nook, or a spot to keep seasonal clothes.
It’s the kind of bonus space that really adds flexibility.

Gallery
The gallery hall runs through the center of the main floor, tying together the home’s primary living zones. I noticed that the gallery visually connects the front and back of the house, drawing you toward the patio and pool.

Family Room
At the opposite end of the gallery from the master suite, you’ll find the family room, a wide and welcoming space for informal gatherings.
The built-in media center and direct backyard access make it great for watching the big game or hosting birthday parties.
It feels relaxed, with plenty of natural light and room to spread out.

Breakfast Room
Next is the breakfast room, located between the family room and kitchen. This cozy, sunlit space is ideal for casual meals or homework, with windows looking out to the patio and pool.
Moving from here to the backyard is easy, and weekend brunches would feel especially inviting.

Kitchen
The kitchen sits at the center of the home’s activity, open to both the breakfast nook and family room for easy, everyday living.
A large island takes center stage, surrounded by generous counters, built-in appliances, and a walk-in pantry.
The butlery connects directly to the formal dining room, so the kitchen works well for both daily routines and entertaining.

Mud Room
Just off the kitchen, the mud room is a practical addition you’ll appreciate. It acts as a transition between the garage and the main house, letting you drop shoes, bags, and gear before stepping into the living areas.
Utility Room
Behind the mud room, the utility room keeps laundry and chores out of sight. There’s room for appliances, storage, and folding—everything you need to keep the house running smoothly.
Bedroom 2
Bedroom 2 is located near the mud room and utility area, making it a great guest suite or space for an older child.
With its own bathroom and good closet space, it offers privacy while staying close to the main living areas.
I think this separation from the master suite works well, especially for multi-generational families or frequent guests.

Bedroom 2 Bath
Connected to Bedroom 2, the en suite bath includes a full shower, vanity, and all the essentials. It’s just the right size for guests or family members who want their own space.
Powder Rooms
There are two separate powder rooms on the main floor. One is near the family room and breakfast area, and the other is by the foyer and dining room.
With this setup, guests can always find a bathroom nearby during indoor or outdoor gatherings.
I think this is especially helpful when you’re entertaining a larger group.
Pool Concept & Patios
Stepping outside, you’ll find a wide patio that wraps around the pool concept area. You can easily imagine hosting a summer barbecue or lounging by the water.
There’s room for outdoor dining, sunbathing, and even a spa. The landscaping helps keep things private, and the design lets you move easily between inside and out.

Garages
On the left side of the house, there are two separate two-car garages, each accessed by a wide motor court and portico.
This setup provides plenty of parking for family and guests, plus storage for bikes or equipment.
I like how the garages are set to the side, so they’re useful but don’t take over the home’s curb appeal.
Veranda and Porch
The front of the house features a shaded veranda and a deep front porch, both ideal for enjoying the evening breeze or saying hello to neighbors. The covered entry keeps you comfortable in any weather and really sets the Mediterranean mood.
Upstairs Loggia
Climb the grand staircase and you reach the upper loggia. This area serves as a bright landing and a gathering point.
The open railing lets you look down into the foyer, keeping the space upbeat and airy.
Upstairs, you’ll notice how the private and entertainment spaces strike a nice balance.
Game/Media Room
At the center of the upper floor, the game and media room offers a fun and flexible space.
It’s big enough for a pool table, a large sectional, or even a home theater.
French doors open to a balcony that overlooks the backyard and pool. If you like hosting movie nights or game tournaments, this is the place for it.

Bonus Room
At the far end, the bonus room stands ready for whatever you need—maybe a home gym, playroom, or art studio. Vaulted ceilings make it feel especially spacious, and the attached bath makes it practical for guests or longer stays.

Bedroom 5
Bedroom 5 is just off the game room, with its own private bath. There’s good closet space and it’s close to the main activity zones, so it works well for teens, visiting relatives, or even a live-in nanny.
Bedroom 3
On the other side of the loggia, Bedroom 3 offers peace and quiet, overlooking the front of the property.
The attached bath and walk-in closet make this another true suite. Its location next to the retreat area gives it a sense of privacy.

Retreat
Beside Bedroom 3, the retreat room provides extra flexibility. You might use it as a private study, yoga space, or reading nook.
With a door leading to the balcony, it’s a calming place to step outside for some fresh air in the mornings.

Bedroom 4
Bedroom 4 sits just past the retreat, with its own ensuite bath and closet. This room faces the front and shares access to the balcony, so it gets plenty of natural light and a nice connection to the outdoors.

Upper Balconies
Both the game room and bedrooms upstairs have access to broad balconies. These covered outdoor spaces give you more room for entertaining and offer a beautiful view of the pool and gardens below.
I think having several balconies really adds to the Mediterranean feel and encourages you to step outside throughout the day.
Upstairs Bathrooms
Three full baths are placed upstairs to serve each bedroom and the bonus room. This gives everyone privacy and convenience.
Each bath is positioned to maximize bedroom space and easy access.

Interested in a modified version of this plan? Click the link to below to get it from the architects and request modifications.
