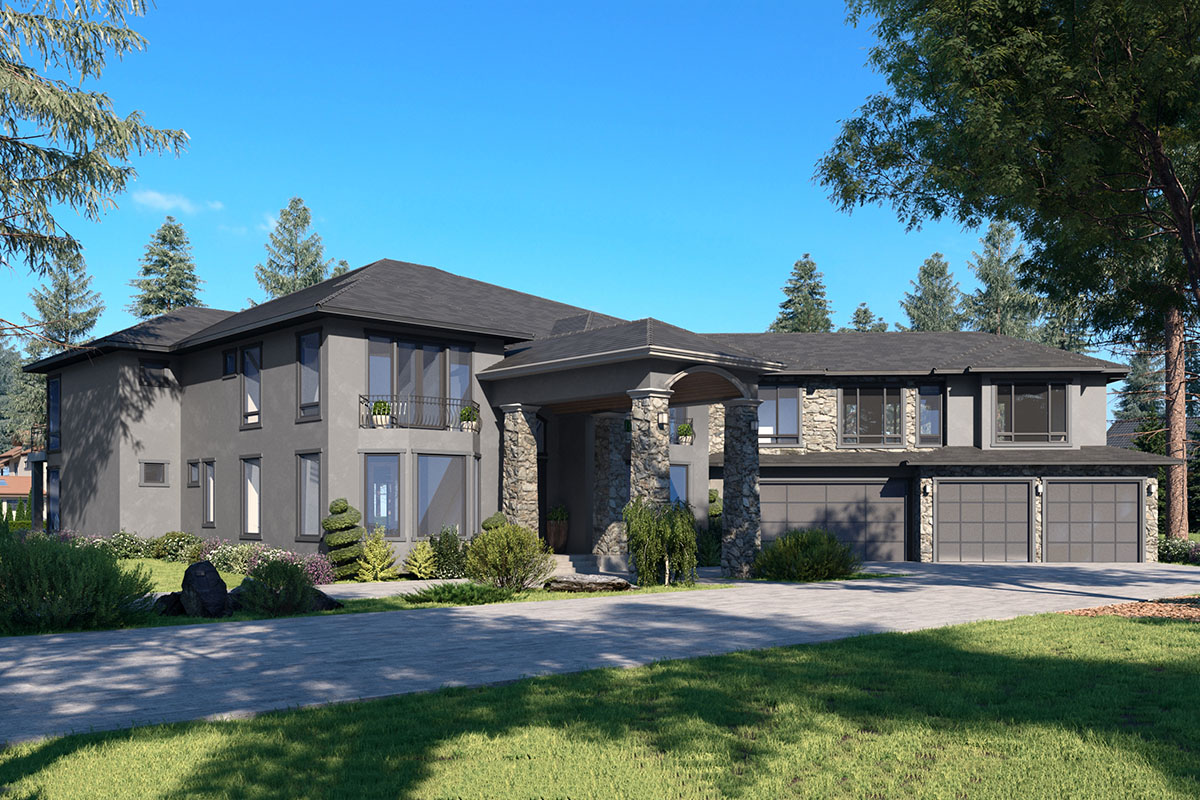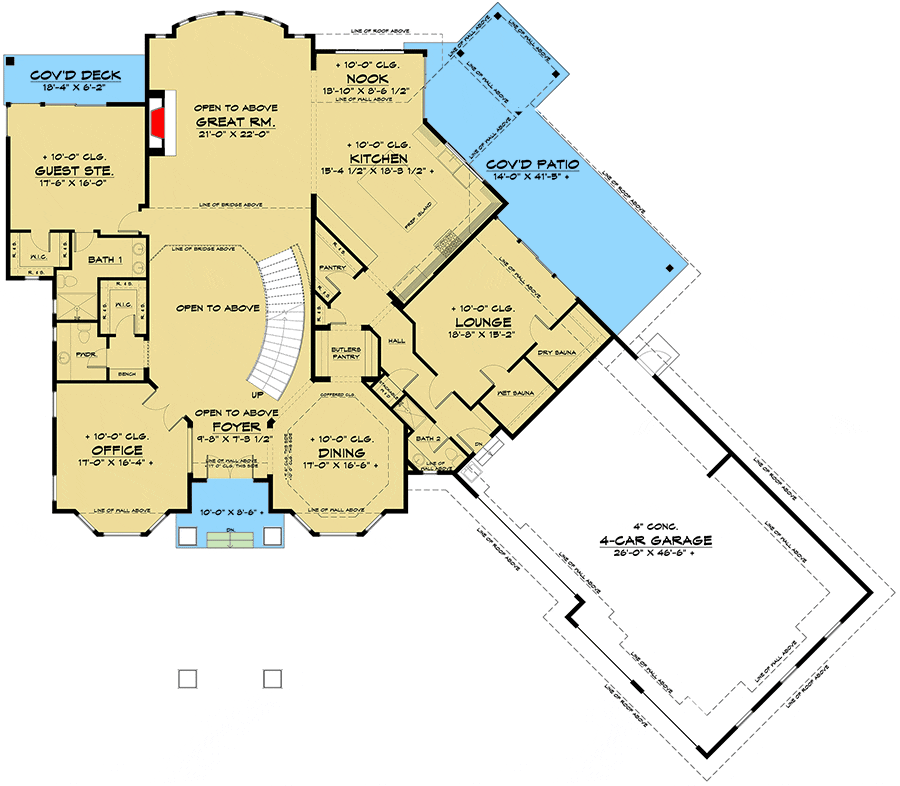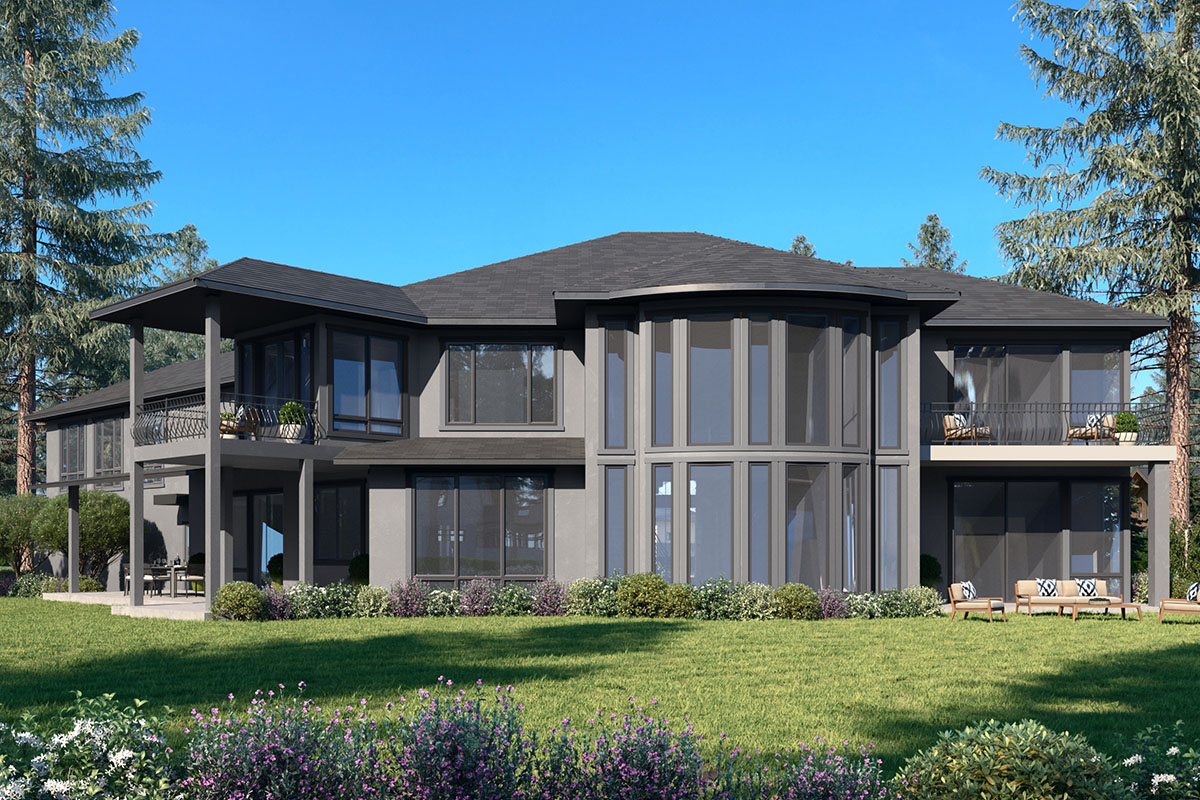Luxury Mediterranean Home Plan with Angled 4-Car Garage (Floor Plan)

Imagine stepping into a world of luxury and comfort with a touch of Mediterranean charm. This stunning home plan covers an area of 6,320 square feet and features both elegance and practicality. It’s perfect for anyone who loves ample space, light, and functionality.
Specifications:
- 6,320 Heated S.F.
- 4 – 6 Beds
- 6.5 Baths
- 2 Stories
- 4 Cars
The Floor Plans:


Foyer
The journey begins at the Foyer. The moment you step inside, you’re greeted by a grand curved staircase. This elegant feature sets the tone for the rest of the home.
You’ll find the home office and formal dining room on either side of the foyer.

Office
Turning towards the left, you’ll discover the Office.
This space is ideal for working from home or studying. It offers quiet and focus with just enough space for a desk and shelves.

Dining Room
On the right, the Dining Room awaits.
Imagine hosting family dinners and celebrations here. This room is formal yet inviting.
It’s cozy for intimate dinners but spacious enough to entertain more guests. I think it’s a cool place to share a meal and stories.

Great Room
Moving forward into the house, you step into the breathtaking Great Room. It’s a two-story marvel that opens up above, making it feel even larger.
This is where everyone might gather for movies or games, and the open space lets light flood in.
It’s the heart of the home, and I love how it connects with various outdoor and indoor areas.

Kitchen and Nook
Adjacent to this, the Kitchen and Nook form the epicenter of culinary activity.
The kitchen is quite spacious, with room for several people to cook together. What do you think would be the first meal you’d cook in a place like this?
The nook is a great spot for casual breakfasts or snack breaks, full of natural light.

Lounge
Stepping into the Lounge, you might consider this space a retreat. Maybe you want to relax with a book or have a chat over a cup of tea.
The wet and dry sauna nearby adds a luxurious touch.
Does the idea of a sauna sound appealing to you?
It adds a spa-like element right at home.
Outdoor Spaces
Multiple outdoor living spaces, like the Covered Deck and Patio, are available. These are perfect for barbecues, parties, or just enjoying some peace with nature.
Covered areas ensure that you can enjoy outdoor living no matter the weather.
It could be interesting to consider how you might use these spaces—maybe for a garden party or a cozy evening with loved ones.

Guest Suite
On this main level, the Guest Suite offers privacy and comfort for visitors.
It even comes with its own private deck. This could be a great way to make guests feel welcome, almost like having their own mini-apartment.
It makes me wonder if everyone should have their own little private space when visiting.
Garage
The impressive 4-Car Garage with high ceilings is perfectly designed for car enthusiasts or families with several vehicles.
It’s both functional and versatile, allowing for storage or a workshop if that’s something you might need.
Upstairs – Master Bedroom
Venture up the staircase to find the Master Bedroom. It’s a sanctuary complete with its own balcony, walk-in closets, and luxurious bathroom amenities.
Imagine waking up and stepping out onto your balcony each morning. It adds a sort of peaceful start to the day.

Additional Bedrooms
The other Bedrooms upstairs also offer private balconies.
Each room is thoughtfully designed to provide comfort and privacy, making the house adaptable for a growing family or someone who hosts often.
Bonus Room
The Bonus Room offers flexible space for entertainment, hobbies, or even as an additional lounge or media room.
Based on your interests, it could be a fun area to transform.
What would you turn it into?
Laundry Room
Conveniently placed, the Laundry Room is ample and efficient.
It’s a practical area that makes managing household chores a bit easier. How do you feel about having a spacious laundry room?
I, for one, appreciate when everyday chores are made a little more pleasant.
Storage Room
Lastly, the Storage Room over the garage is massive. I picture it filled with seasonal decorations, sports gear, and keepsakes.
It’s a treasure trove for someone who loves to organize, or maybe needs space for hobbies that take up extra room.
Interested in a modified version of this plan? Click the link to below to get it and request modifications.
