Magnolia Creek Farmhouse (Floor Plan)
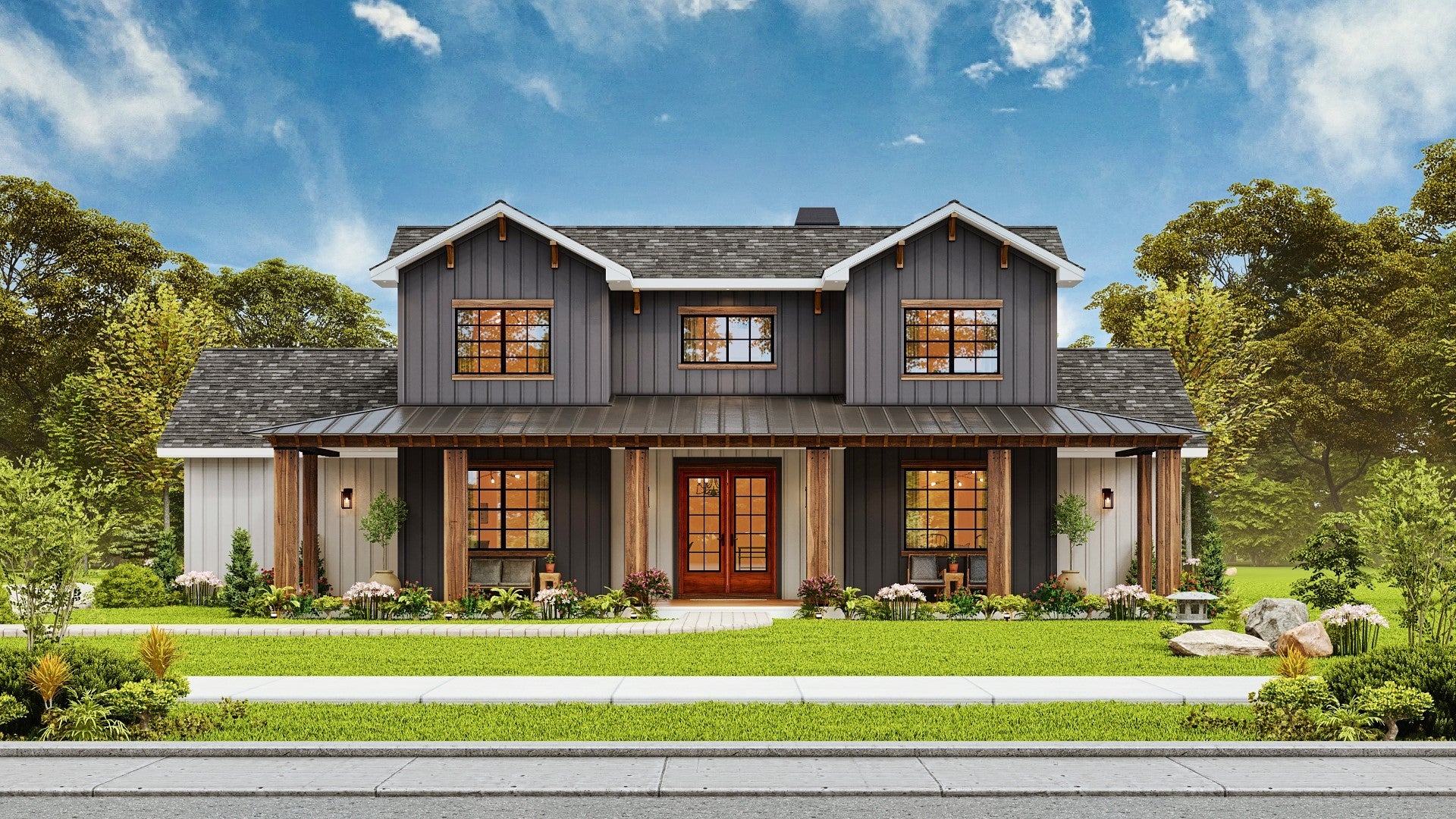
Specifications:
- 2459 Square Ft
- 3 Bedrooms
- 3 Bathrooms
- 2 Stories
The Floor Plans:
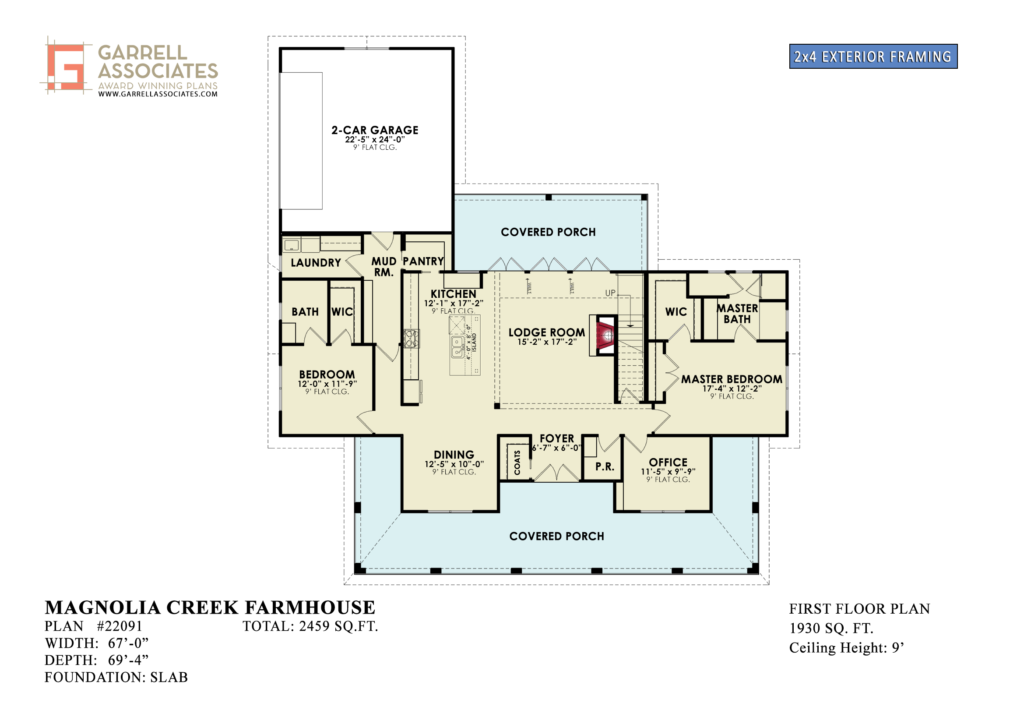

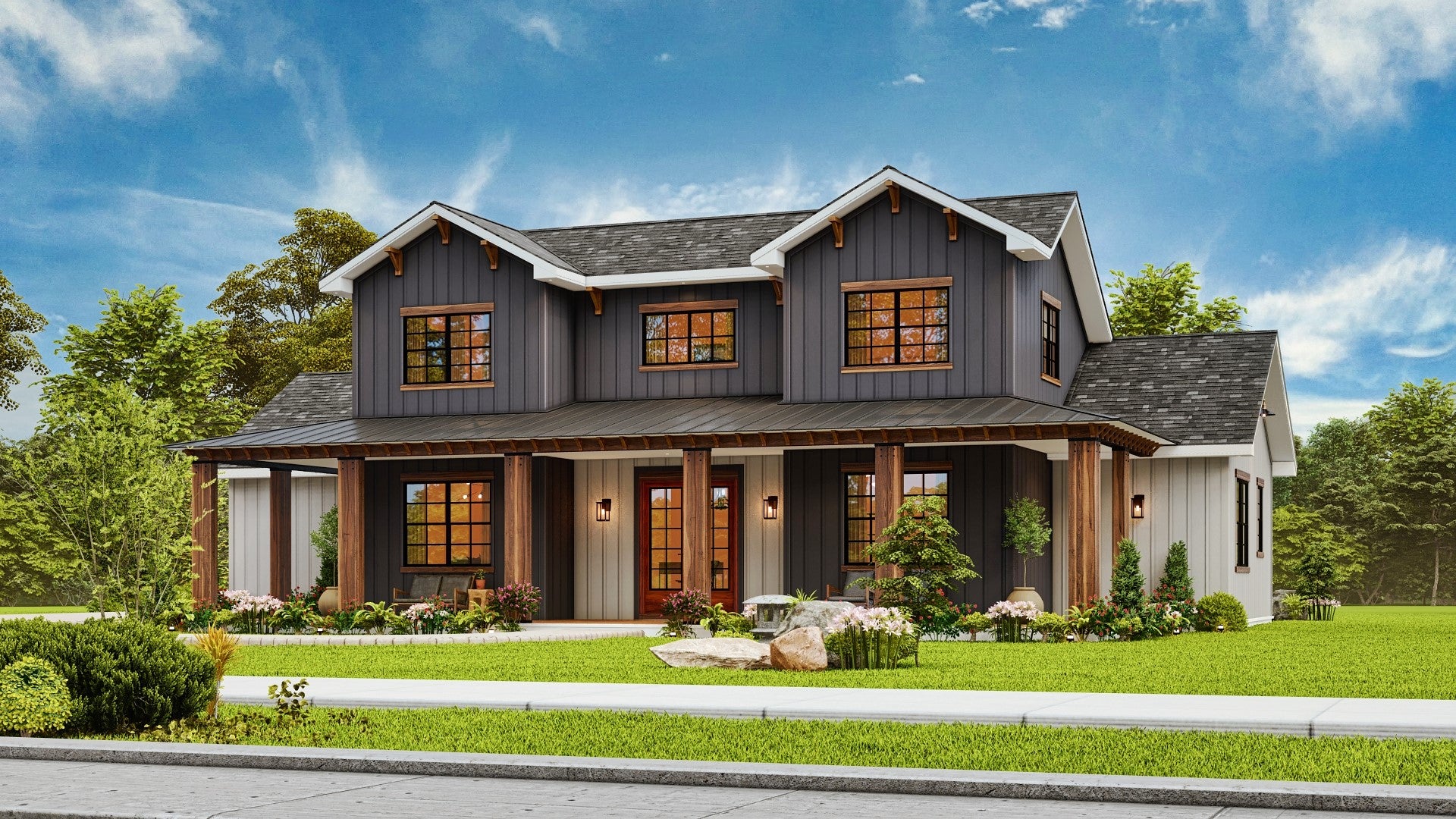
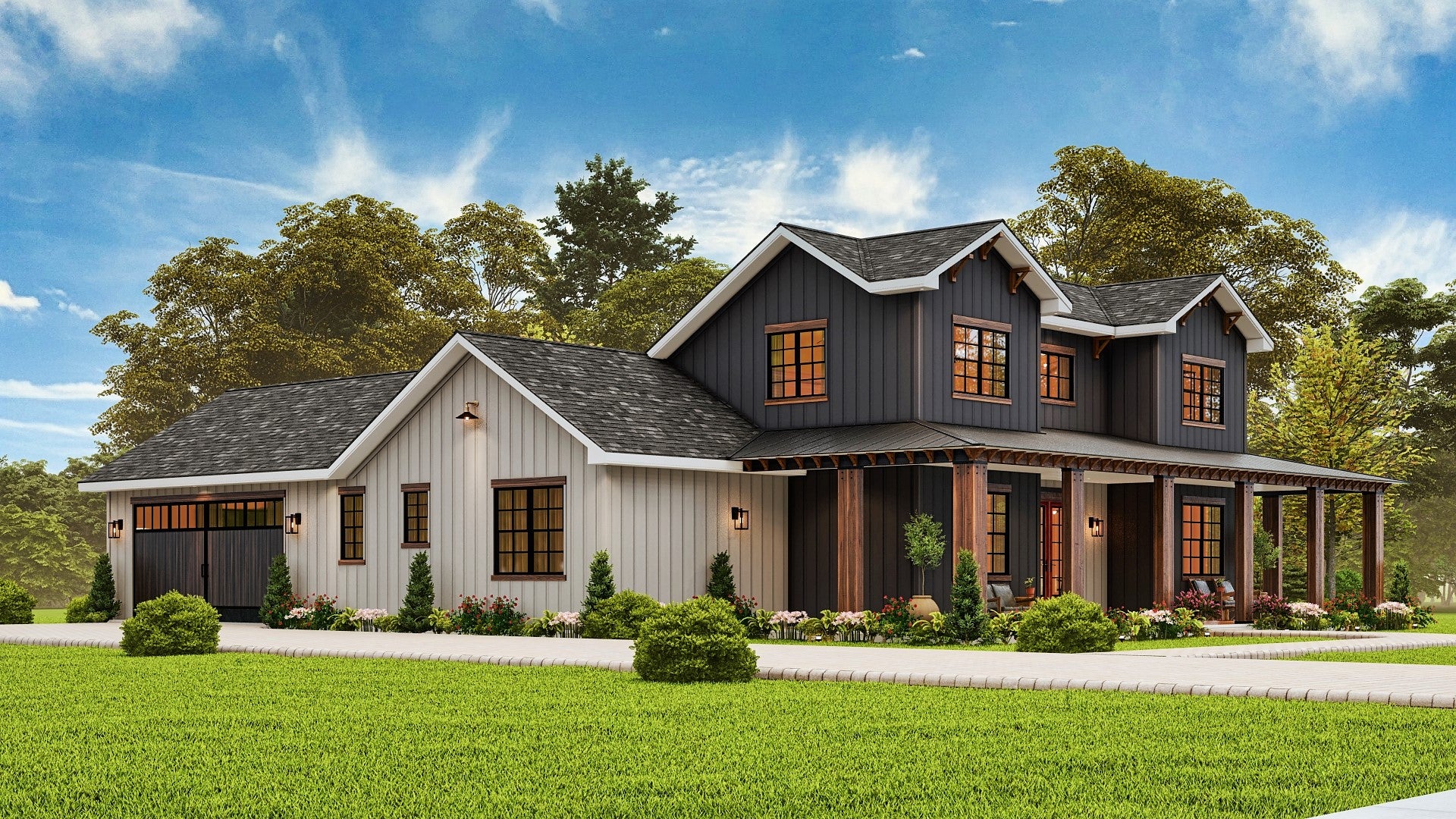
Entryway
As you step into this house plan, you will be greeted by a spacious entryway that seamlessly flows into the open floor concept. It’s a grand entrance that sets the tone for the entire home, offering the perfect spot to welcome guests and kick off your shoes after a long day.
The placement of the entryway is strategic, ensuring that it’s both inviting and functional, separating the private and communal areas of the house.
Great Room
Moving forward, you will find yourself in the heart of the home, the great room.
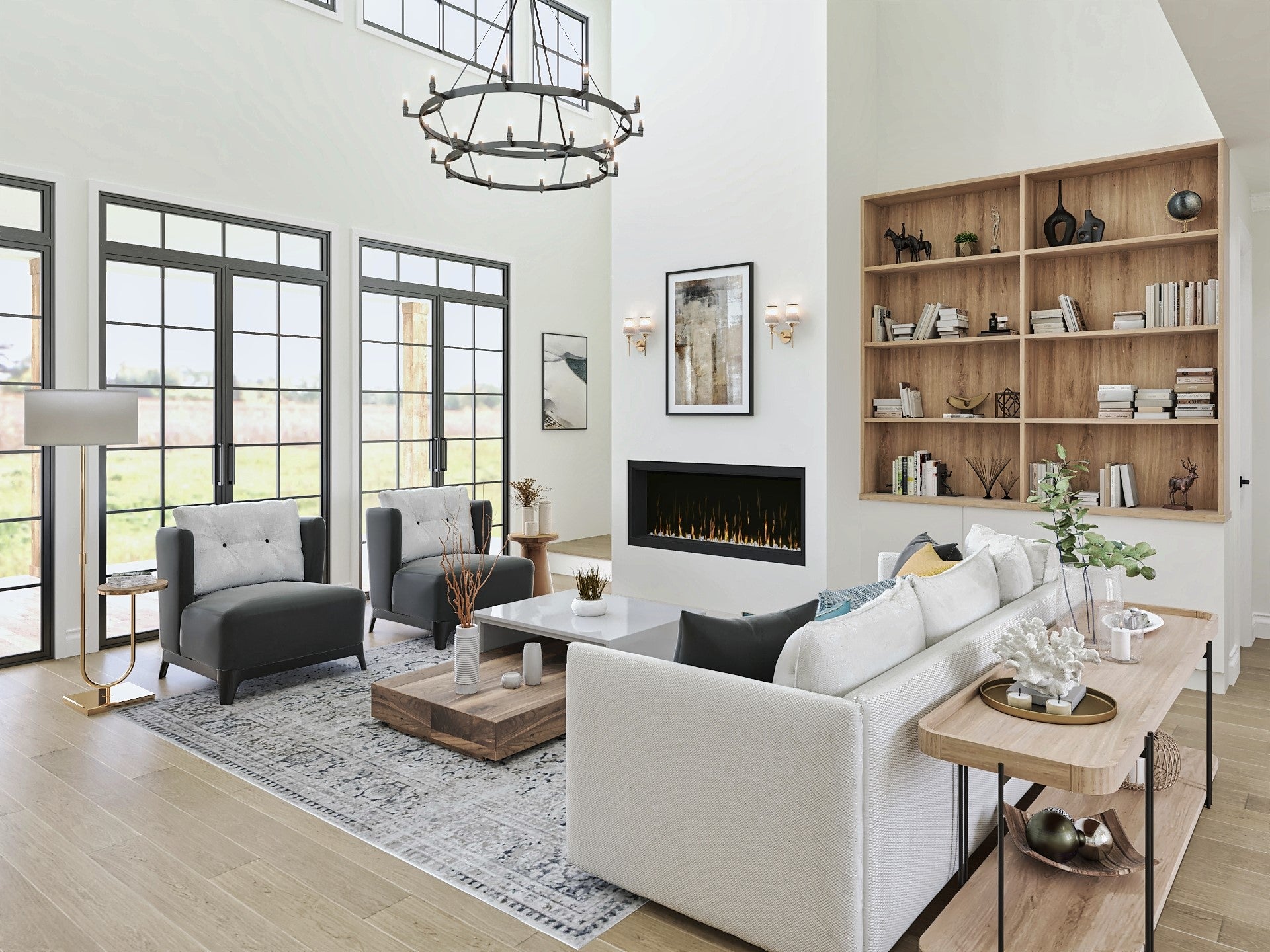
This spacious area is ideal for entertaining guests or enjoying a quiet evening in with family. With a fireplace as its focal point, this room offers warmth and comfort that beckons you to sit and relax.
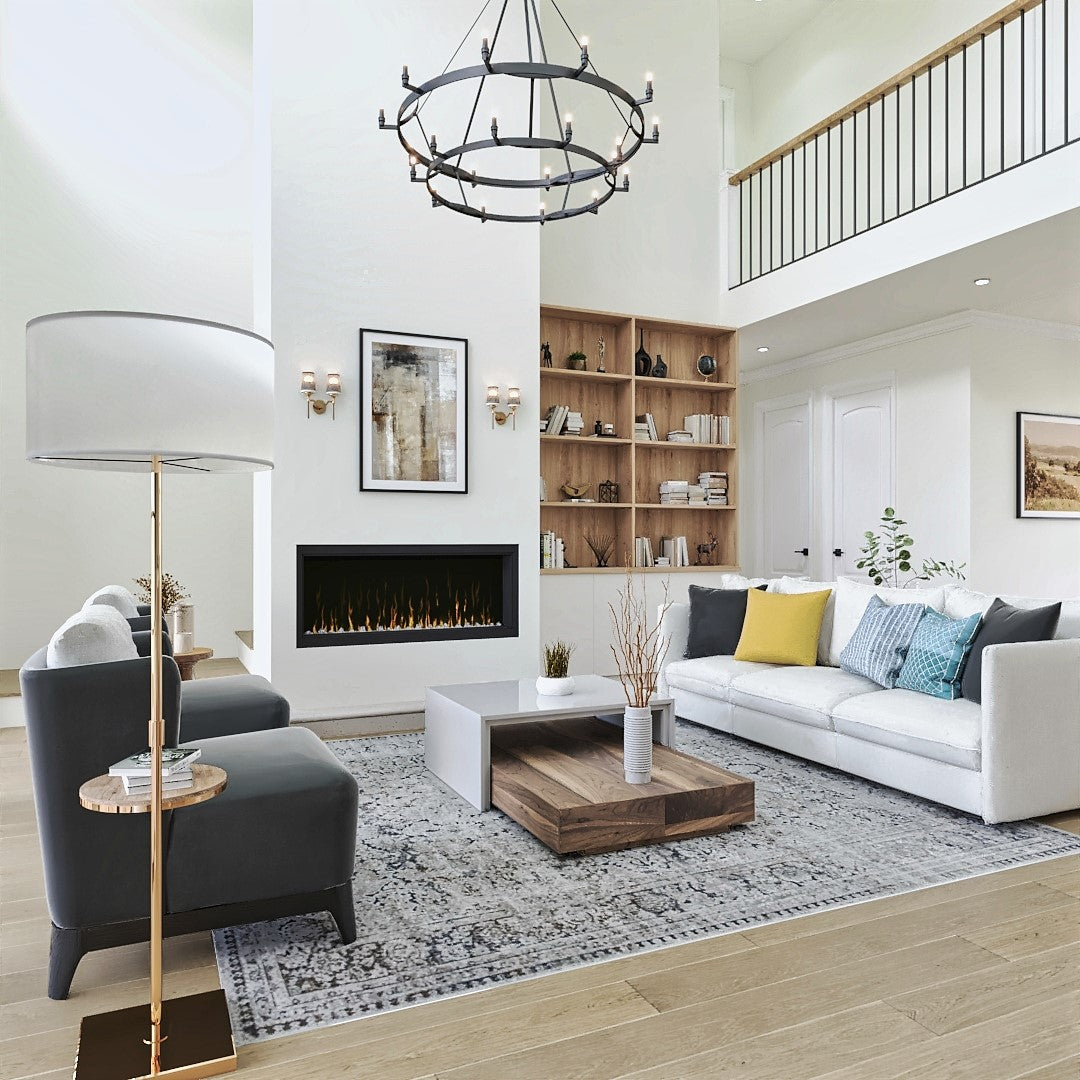
The great room’s open layout to the kitchen is a modern touch that fosters social interaction and allows for multitasking.
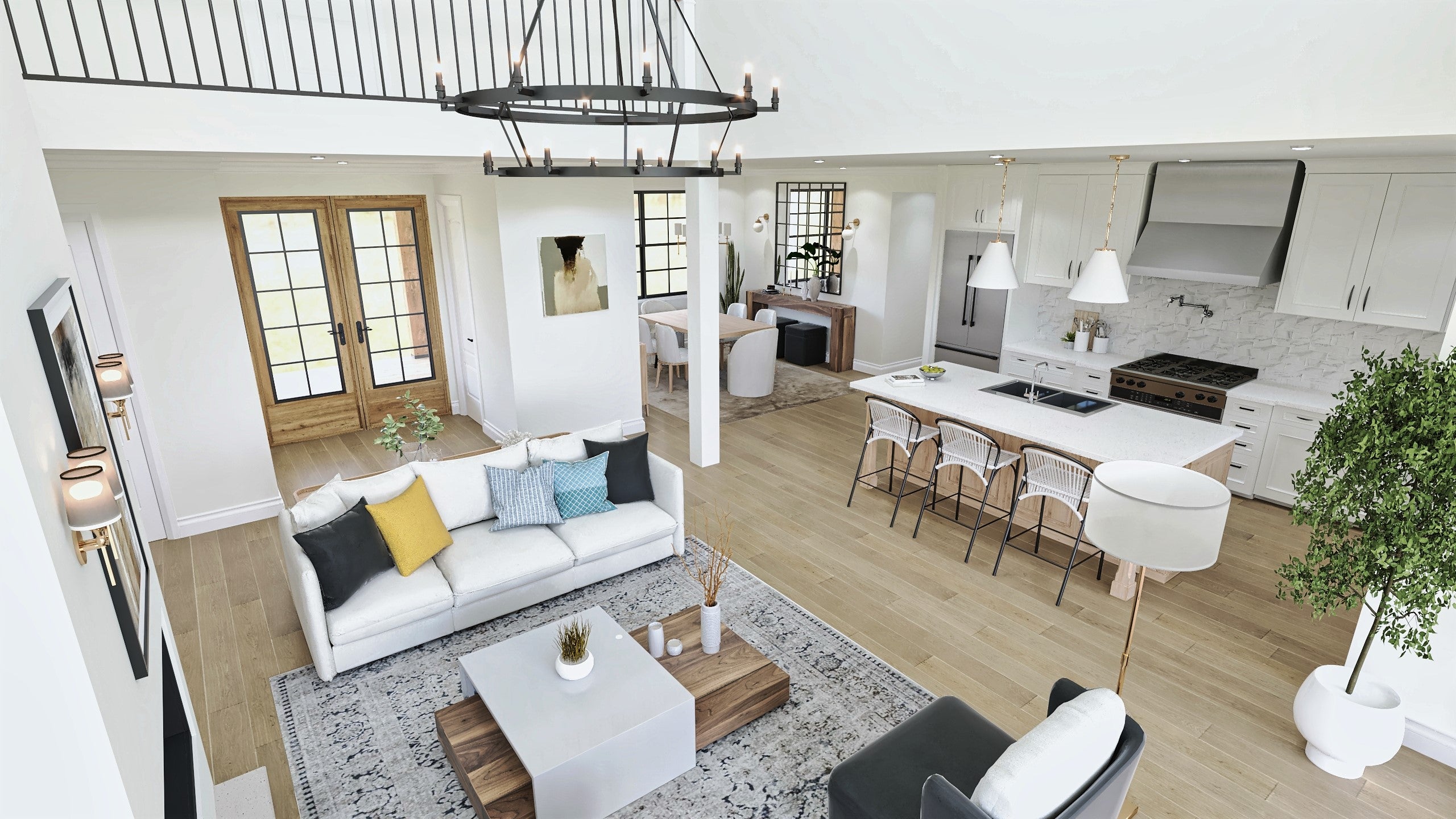
Kitchen
I must say, the kitchen has been aptly designed as the epicenter of the home.
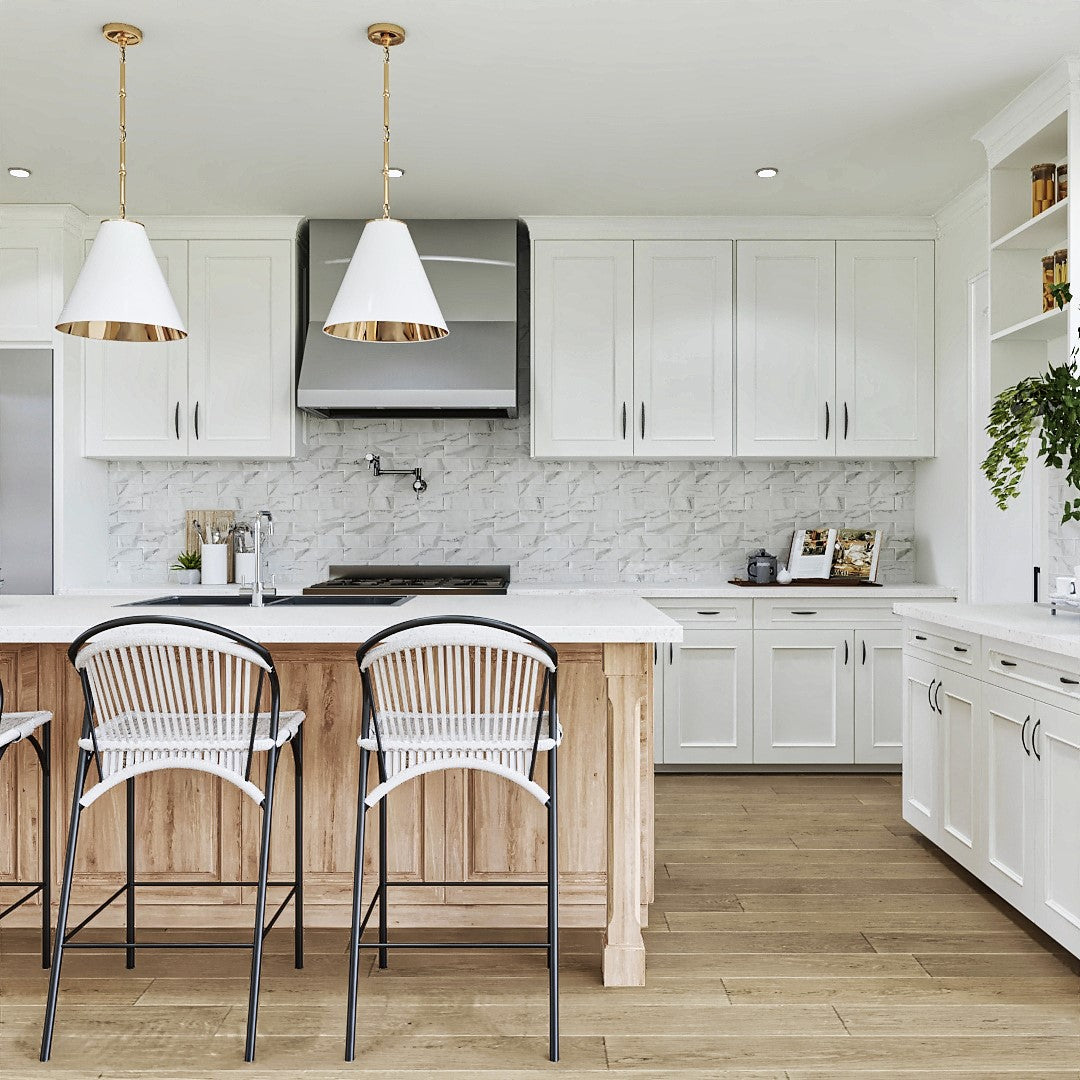
It features a large island that doubles as a breakfast bar, ensuring that your mornings start on the right note with a quick meal or coffee.

There’s ample counter space for meal preparation, and I can already picture the memories that will be made in this spot, be it baking with kids or cooking up a storm for a dinner party.
Dining Room
Just off the kitchen, you’ll find the dining room, which is the perfect size for both intimate meals and larger gatherings.
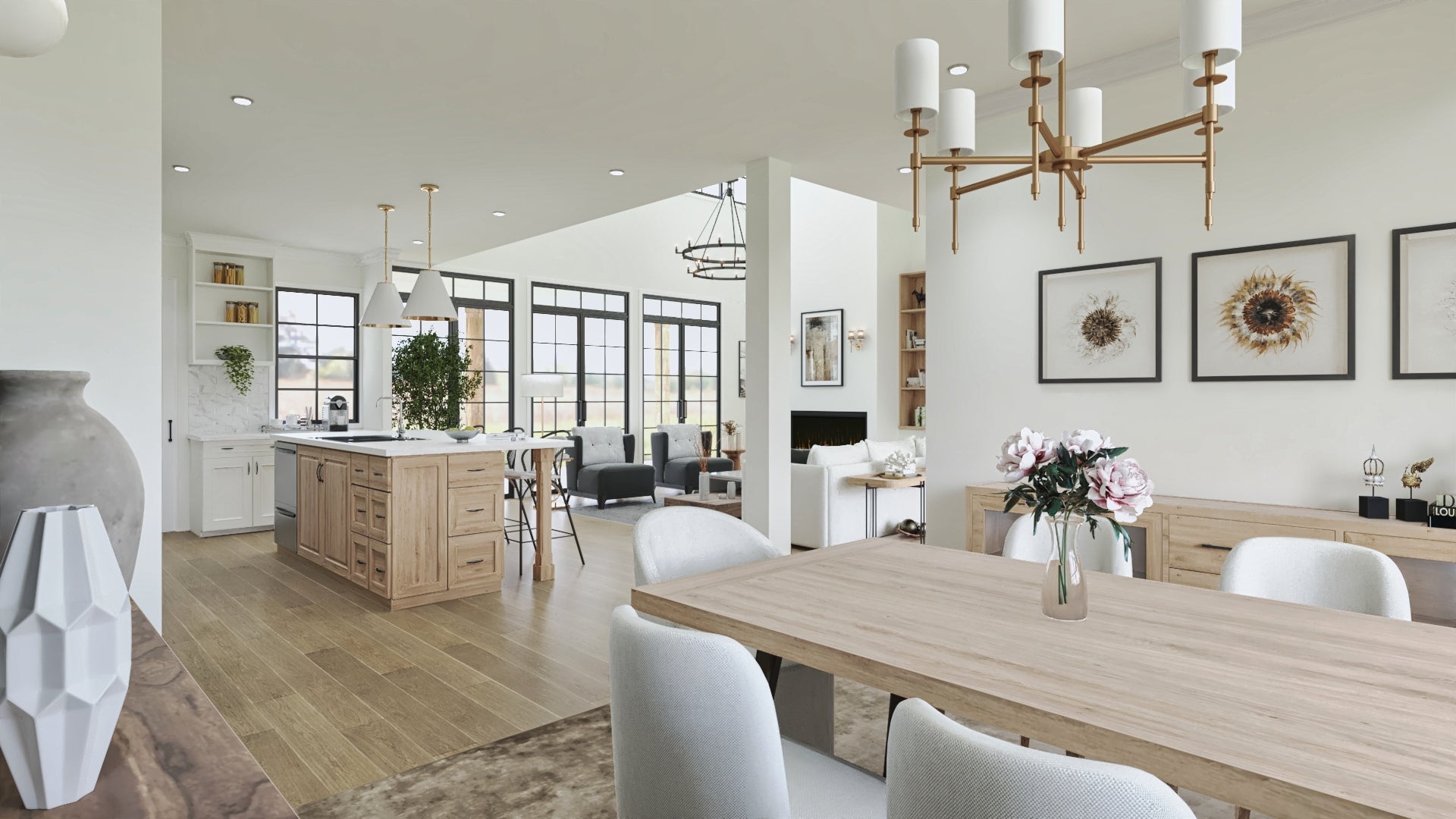
With its proximity to the kitchen, serving and cleaning up becomes an effortless task. The open concept allows for the space to be versatile—perhaps you’d like to use it for more than just dining?
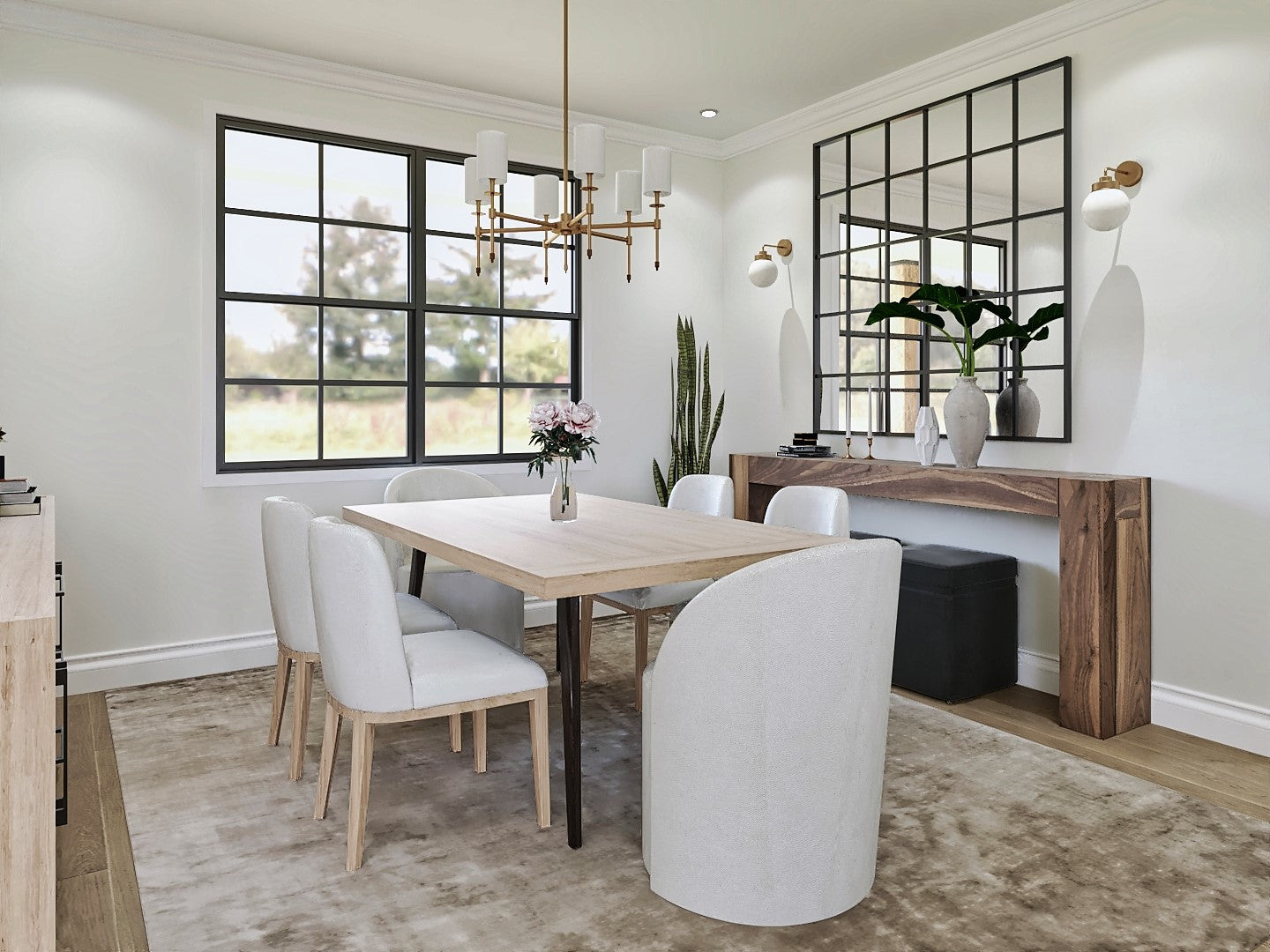
Could it double as your workspace during the day? The possibilities are there.
Master Suite
The master suite is tucked away on one side of the house, offering privacy and tranquility. It’s a spacious retreat with a large bedroom, a sizable walk-in closet that your wardrobe will thank you for, and a luxurious bath complete with a soaking tub and dual vanities. Imagine soaking in that tub after a long day—pure bliss!
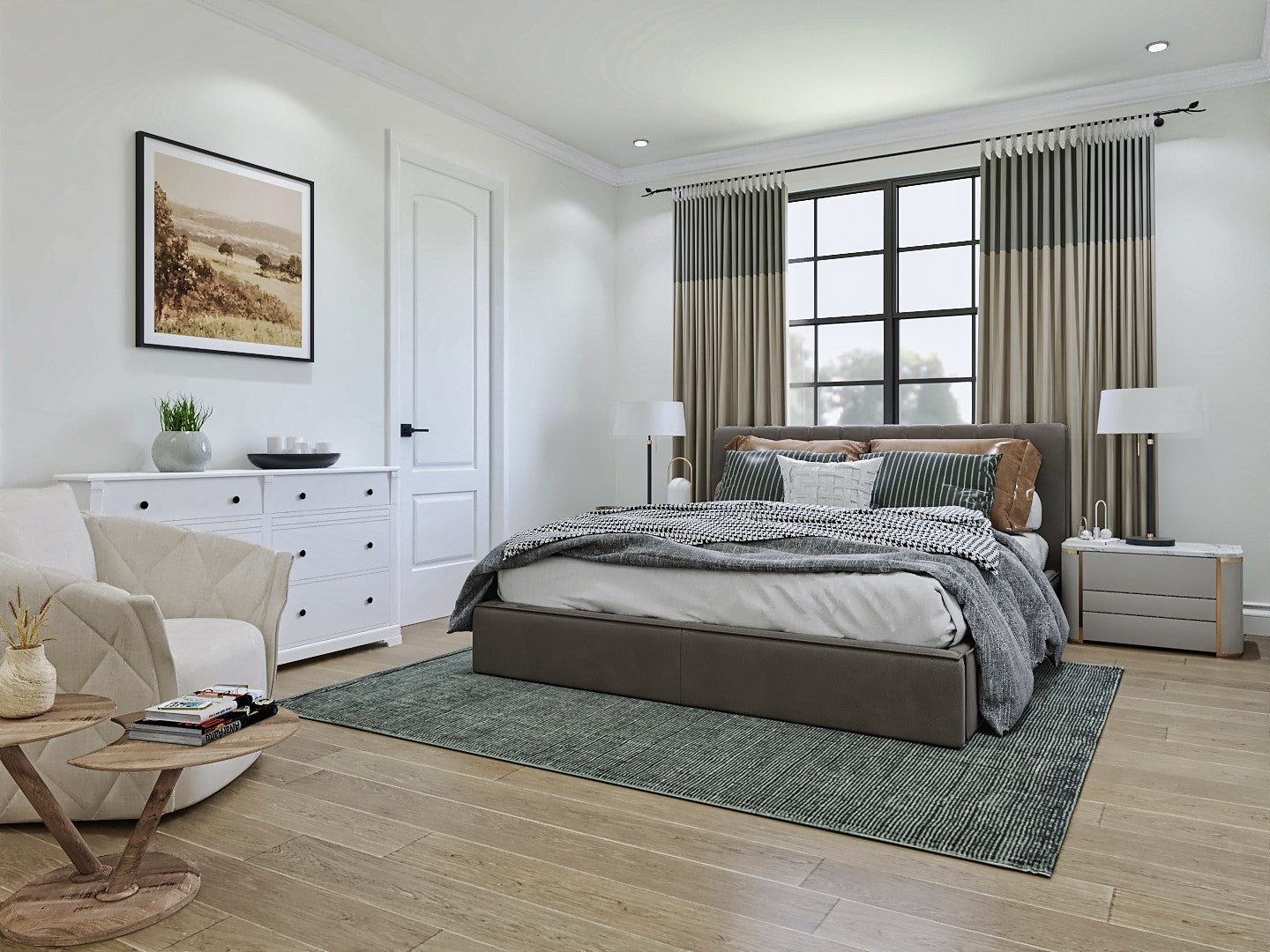
Additional Bedrooms
On the opposite side of the house, you’ll find two additional bedrooms. These rooms are generously sized and share a Jack-and-Jill bathroom, making them ideal for kids or guests. Each room has its own closet, providing plenty of storage.
I think that the positioning of these bedrooms offers an ideal balance between privacy and accessibility.
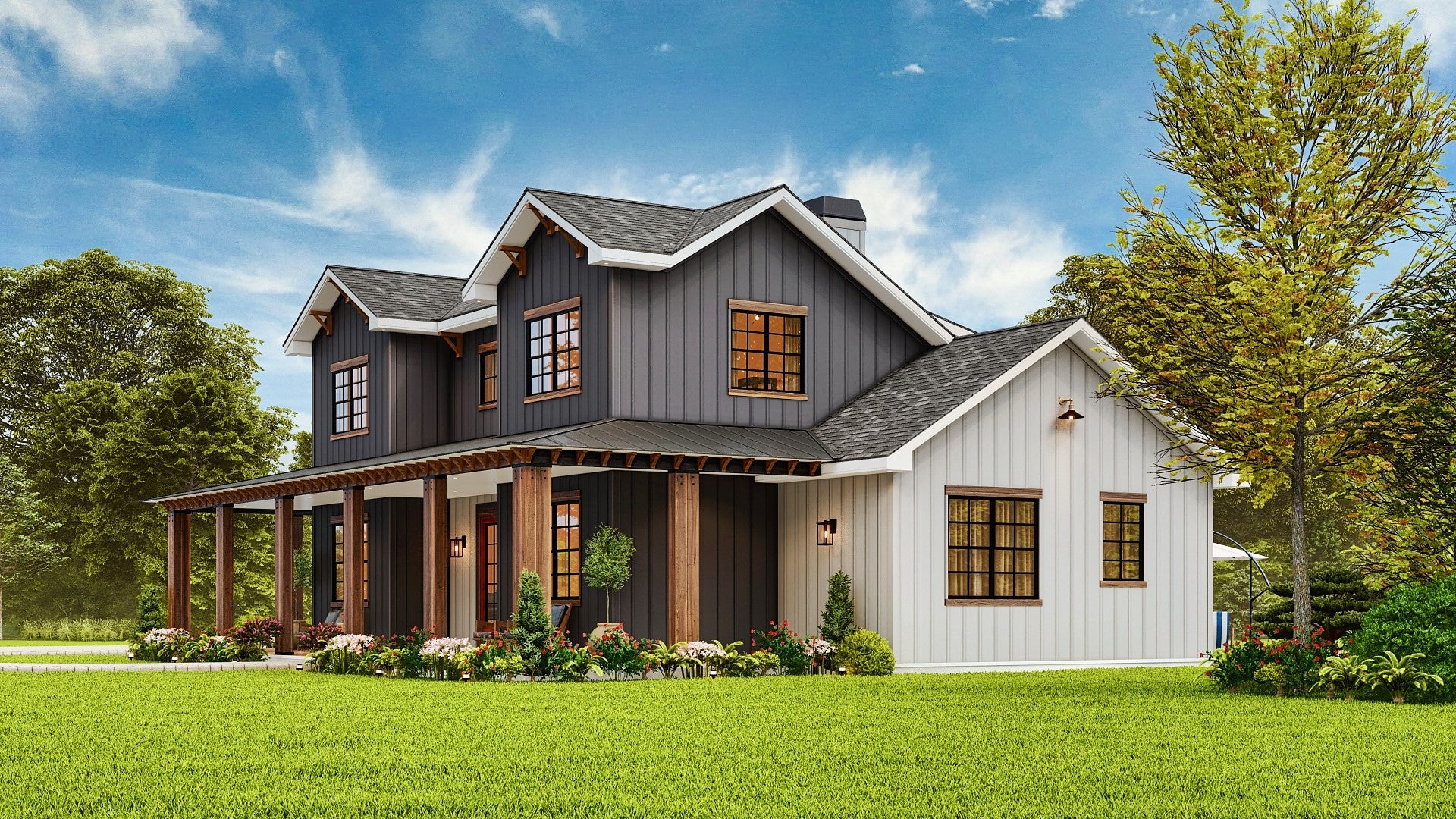
Laundry Room
Conveniently located near the master suite, the laundry room is a practical addition to any home. The space is designed to accommodate your washer and dryer, with additional room for storage or perhaps a sink.
You’ll appreciate not having to carry laundry across the house—efficiency at its best.
Outdoor Spaces
Stepping outside, there are two covered porches—one at the front and another at the rear.
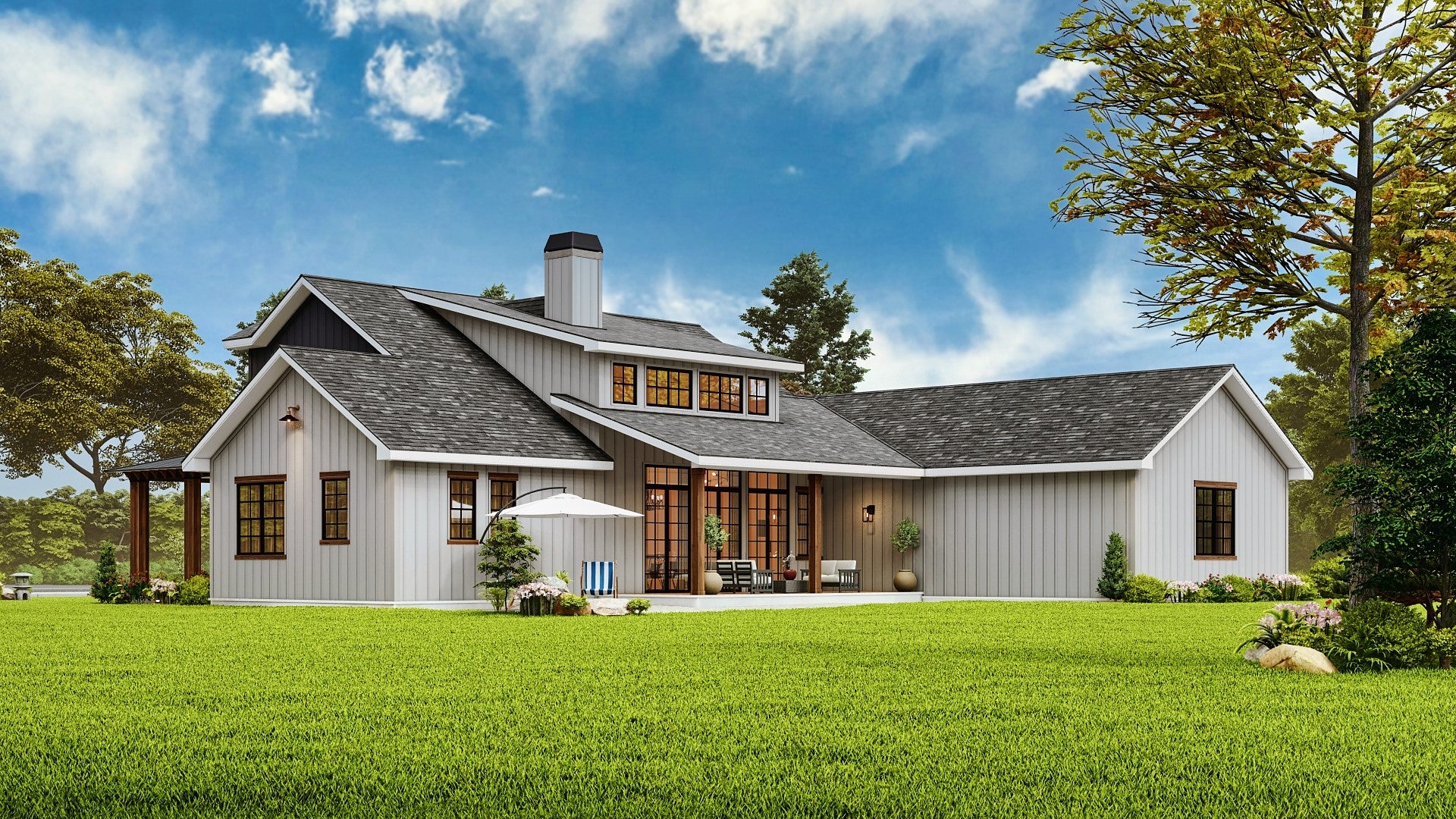
These outdoor spaces provide additional living space that’s perfect for enjoying the surrounding views, dining alfresco, or simply unwinding with a good book. The rear porch, in particular, offers enough space to host a barbecue or an intimate outdoor gathering.

Garage
Last but not least, the garage offers parking for three vehicles, meaning no more battling the elements to get from your car to the front door.
The size of the garage also allows for storage, a workshop, or even a space for a home gym—talk about versatile!
In my opinion, this house plan cleverly intertwines communal areas with private spaces.
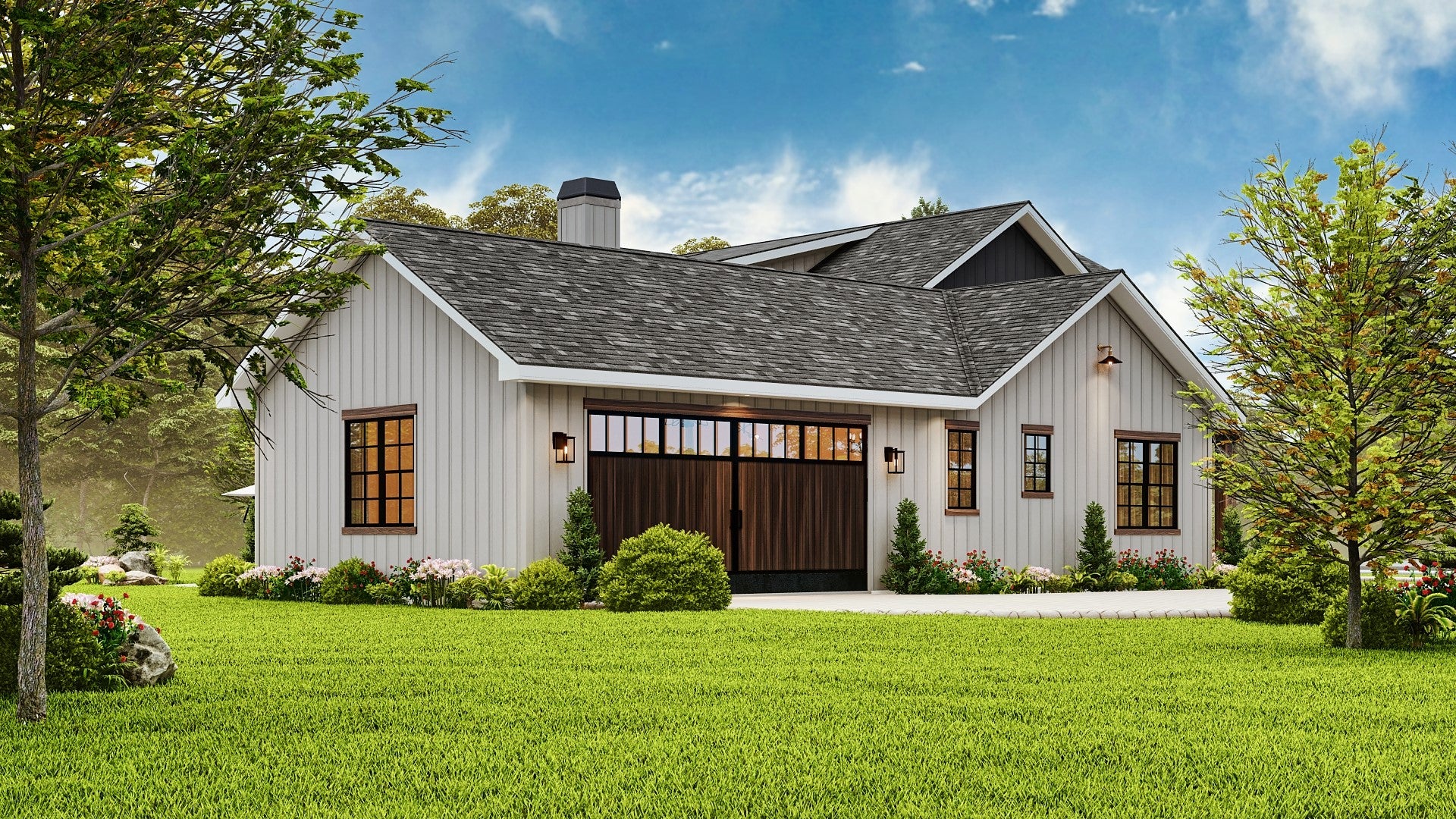
The open floor plan, combined with clearly defined rooms, accommodates a range of activities and needs.
It’s clear that the flexibility of the spaces is key here, allowing you to tailor the home to your lifestyle. The layout is highly adaptable, and you may find that over time, as your needs evolve, the spaces could change in function without requiring any structural changes to the home.
One thing to consider might be the addition of a home office space, given the increasing trend towards remote work. Is there a way to perhaps convert part of the great room or a bedroom into a dedicated workspace without compromising the overall flow of the house?
Overall, the Magnolia Creek Farmhouse has a layout that offers both practical benefits and comfort.
Its versatility is designed to suit a diverse range of modern occupants, whether they’re family-focused, entertainers, or seeking a cozy sanctuary. It’s a house that truly feels like a home, and with a few personal touches, it could very well be your dream home.
Interest in a modified version of this plan? Click the link to below to get it and request modifications
