Modern Craftsman House Plan With 2-Story Great Room (Floor Plan)
Welcome to the Modern Craftsman House Plan With 2-Story Great Room, a stunning convergence of traditional charm and modern spaciousness.
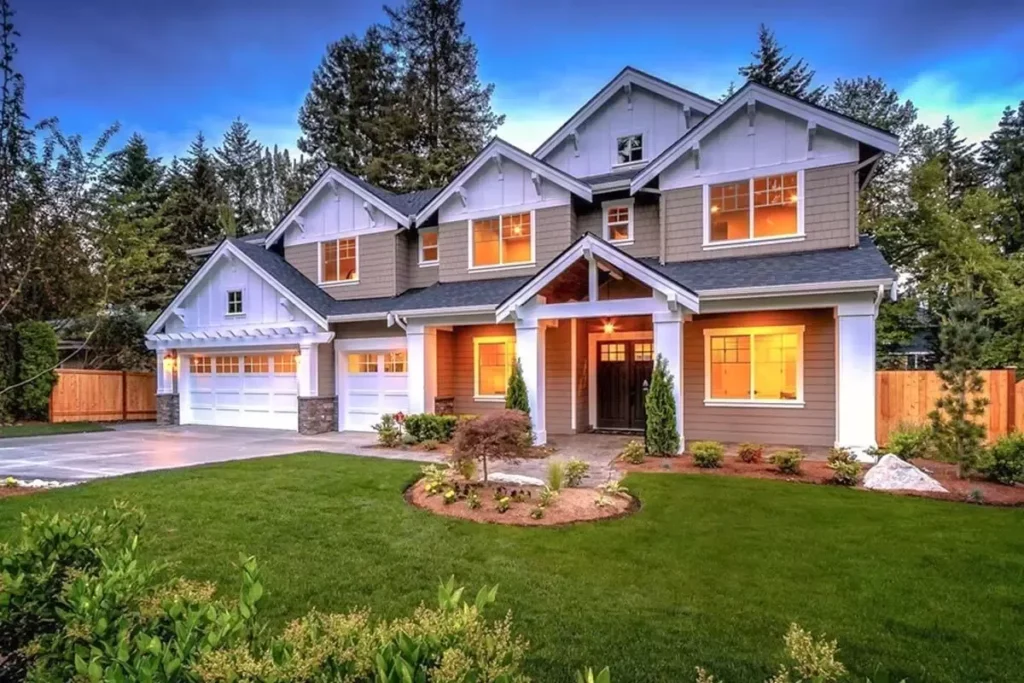
Boasting nearly 5,000 square feet of heated living space, this architectural gem combines the warmth of Craftsman aesthetics with contemporary design elements for a truly unique home.
Specifications:
- 4,989 Heated s.f.
- 4-5 Beds
- 4.5 Baths
- 2 Stories
The Floor Plan:

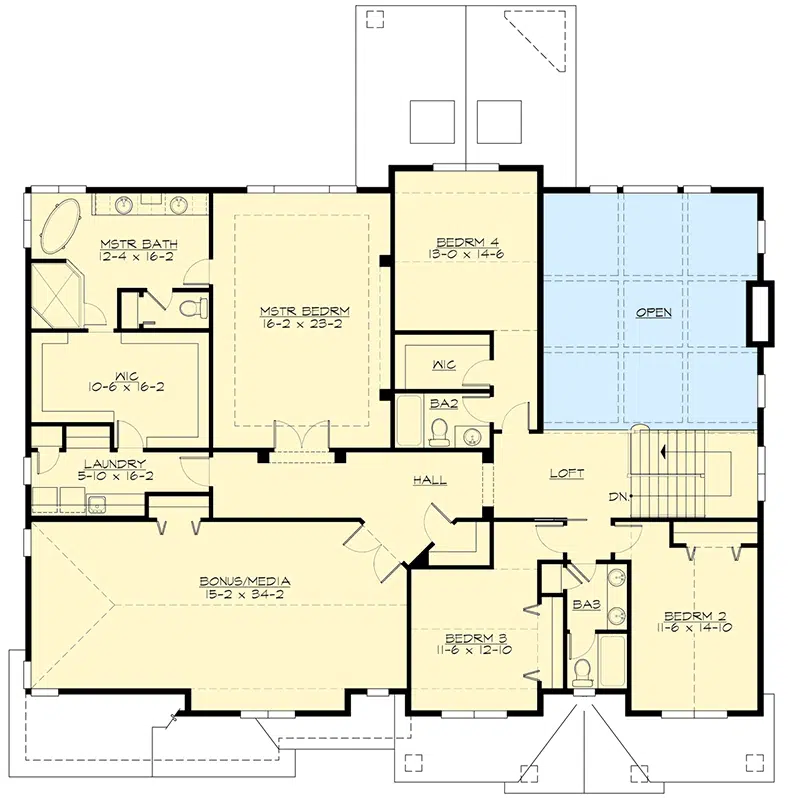
Front Porch
Let’s start at the inviting front porch, where the robust covered entry and striking gables immediately command attention. Picture yourself being welcomed by the deep eaves and exposed brackets that hint at the attention to detail waiting inside.
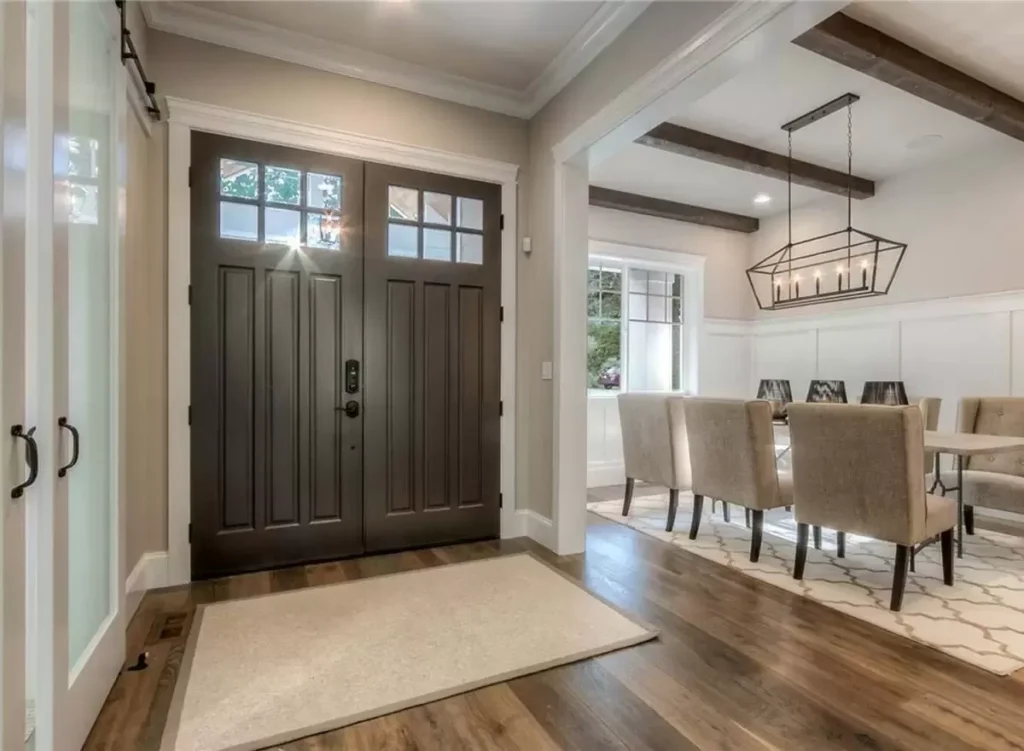
The sturdy, Craftsman-style entrance, paired with beautiful French doors, sets the tone for a home that’s as welcoming as it is stunning.
Great Room
Stepping inside, the foyer opens up to reveal the breathtaking great room at the heart of the home.

With a soaring 2-story ceiling and an overlook from the loft above, this space feels both grand and inviting. Imagine cozying up by the fireplace on a chilly evening or basking in the natural light that floods in from the tall windows.
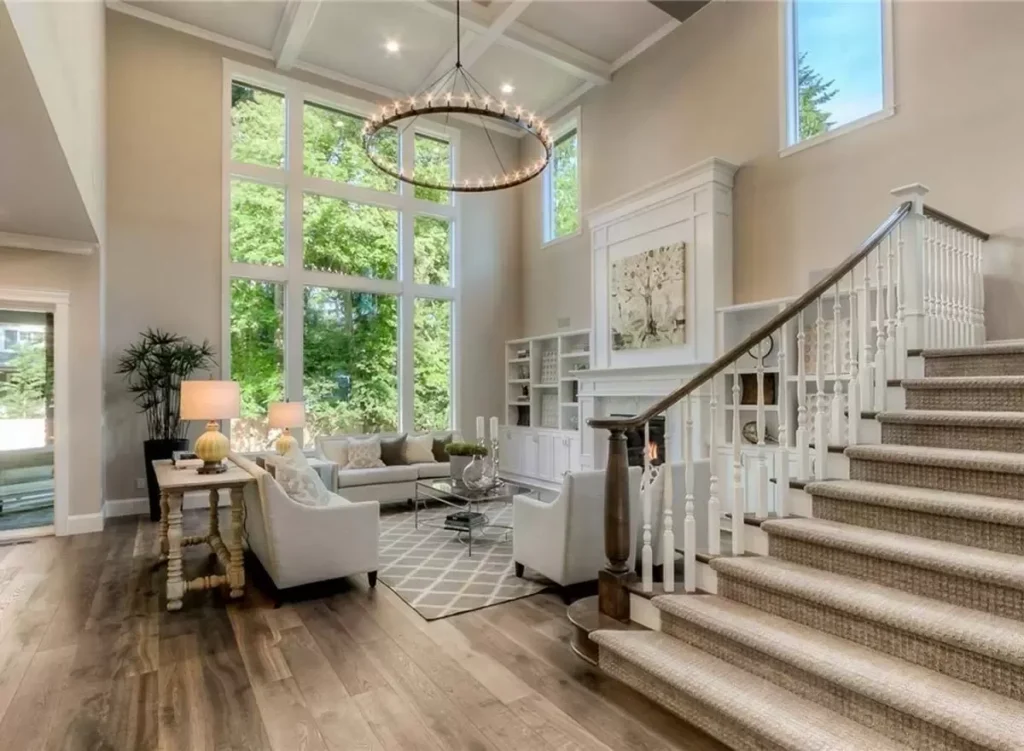
The hidden storage under the stairs is a clever touch, ensuring that this space remains uncluttered and welcoming.
Kitchen
Adjacent to the great room, the kitchen is a chef’s delight. The large island is not just a showpiece but also a highly functional workspace and a casual seating spot for quick meals or socializing while cooking.
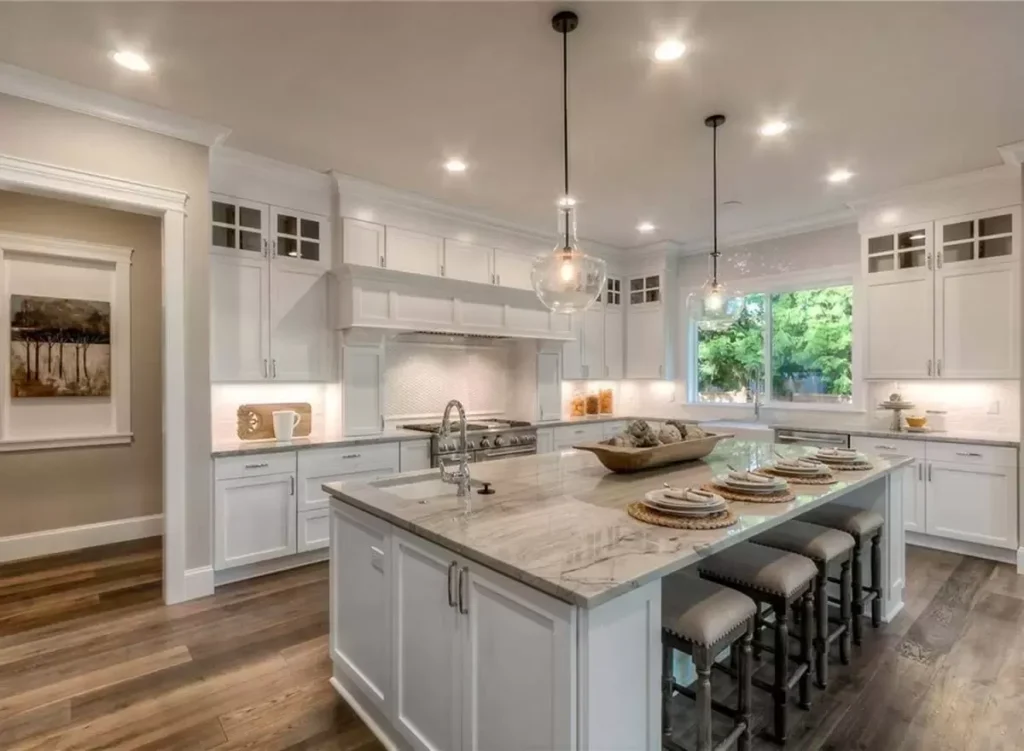
The walk-in pantry ensures all your ingredients and gadgets are within easy reach. From here, sliding doors open to the covered patio, seamlessly blending indoor and outdoor living spaces.
Dining Area
Right off the kitchen, the dining area presents an elegant yet comfortable space for share meals. Whether it’s a casual breakfast on a sunny morning or a formal dinner, this room, with its easy access to the kitchen, makes every meal a special occasion. It’s the perfect spot to gather and make memories over delicious food.
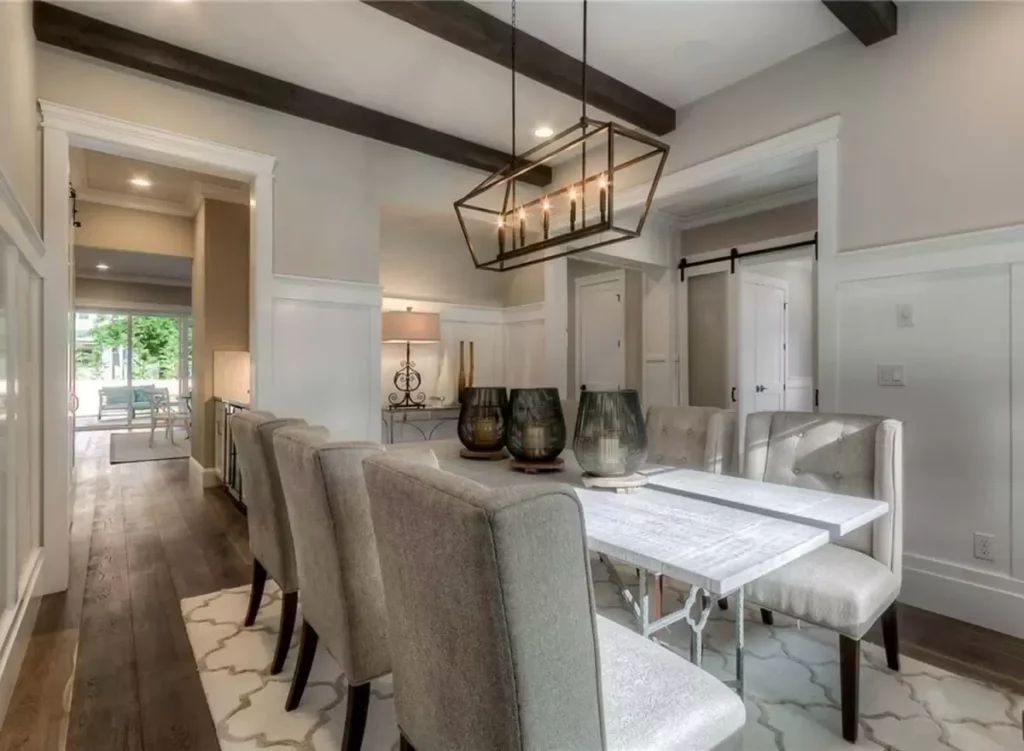
Master Bedroom
Envision a sanctuary that’s all your own in the master bedroom, where comfort meets luxury in a space designed for rest and rejuvenation. This haven promises tranquility and privacy, ideal for unwinding after a long day.

Master Bathroom
Linked to the master bedroom is the en-suite master bathroom, a spa-like retreat equipped with all the amenities for pampering. Picture starting your day in an invigorating shower or soaking in a large tub, surrounded by elegant finishes that make every day feel like a visit to a luxury spa.

Additional Rooms
Upstairs, four more bedrooms await, each offering a comfortable, private space for family and guests alike.

The upstairs also houses a laundry room, adding convenience and efficiency to daily life.

The bonus room, envisioned as a media or playroom, provides additional flexible space for entertainment or relaxation, embodying this home’s blend of functionality and fun.
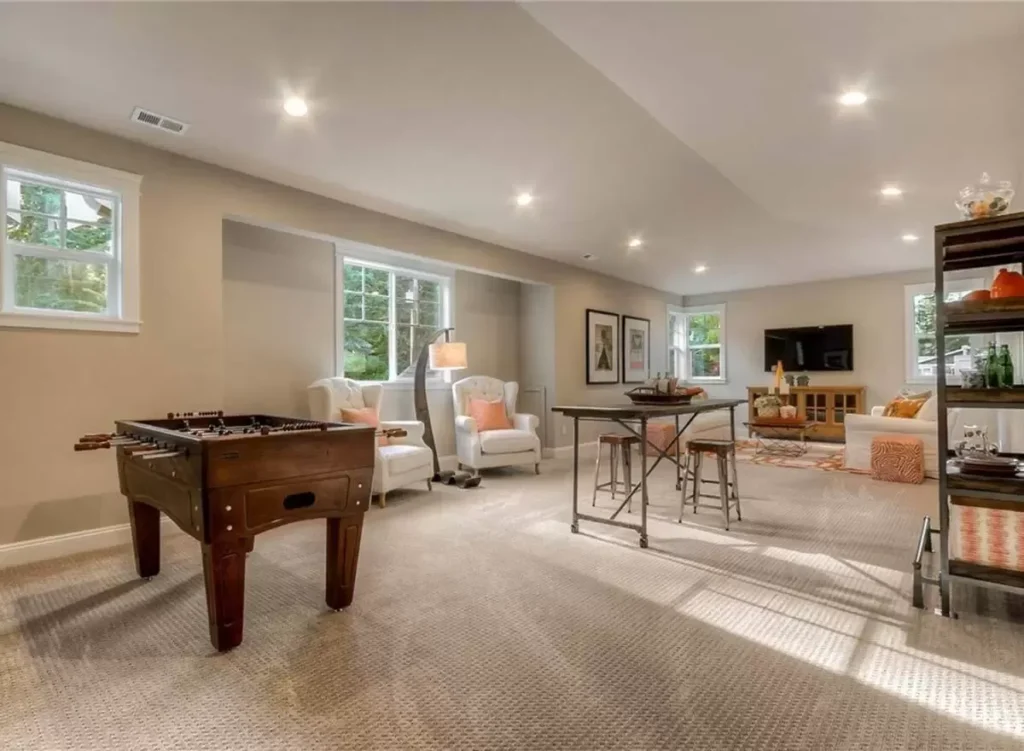
Exterior
The exterior of this house speaks volumes with its Craftsman influencer – the deep eaves, exposed brackets, and a pergola covering part of the 3-car garage.
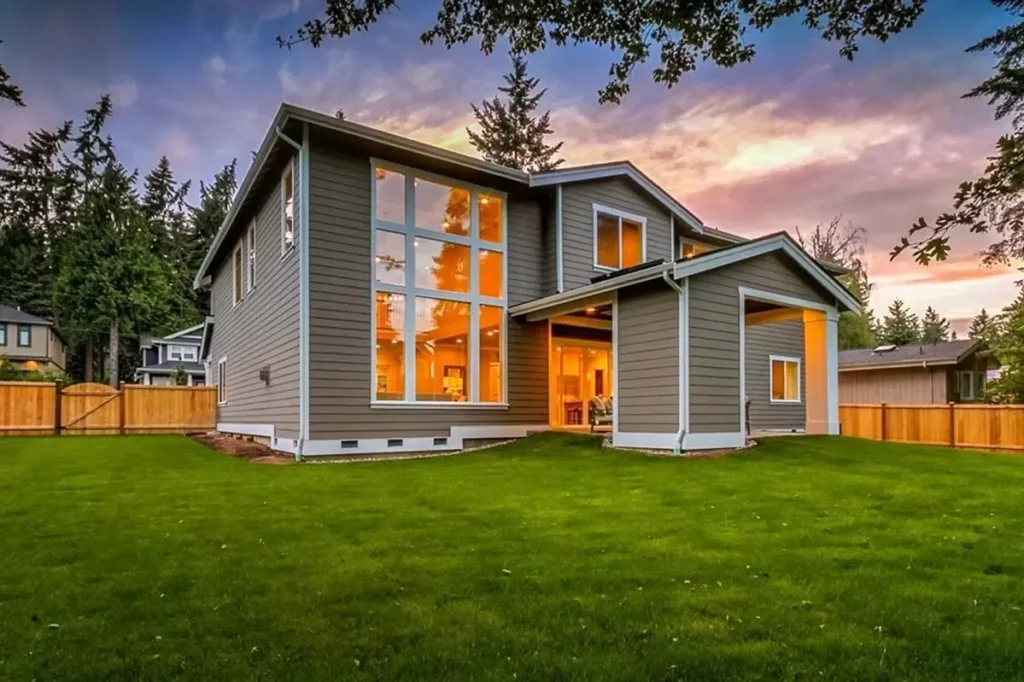
The back features a covered patio with a fireplace, making it an idyllic setting for outdoor gatherings or a quiet evening under the stars. Imagine hosting summer barbecues or simply enjoying the peacefulness of your own backyard oasis.

This Modern Craftsman House Plan With a 2-Story Great Room isn’t just a place to live; it’s a dream home that brings together the best of classic craftsmanship and modern living. Each room tells a story of beauty, comfort, and elegance, making it easy for you to envision yourself in this magnificent space.
