Modern Home Plan Designed with a Rear Sloping Lot in Mind (Floor Plan)
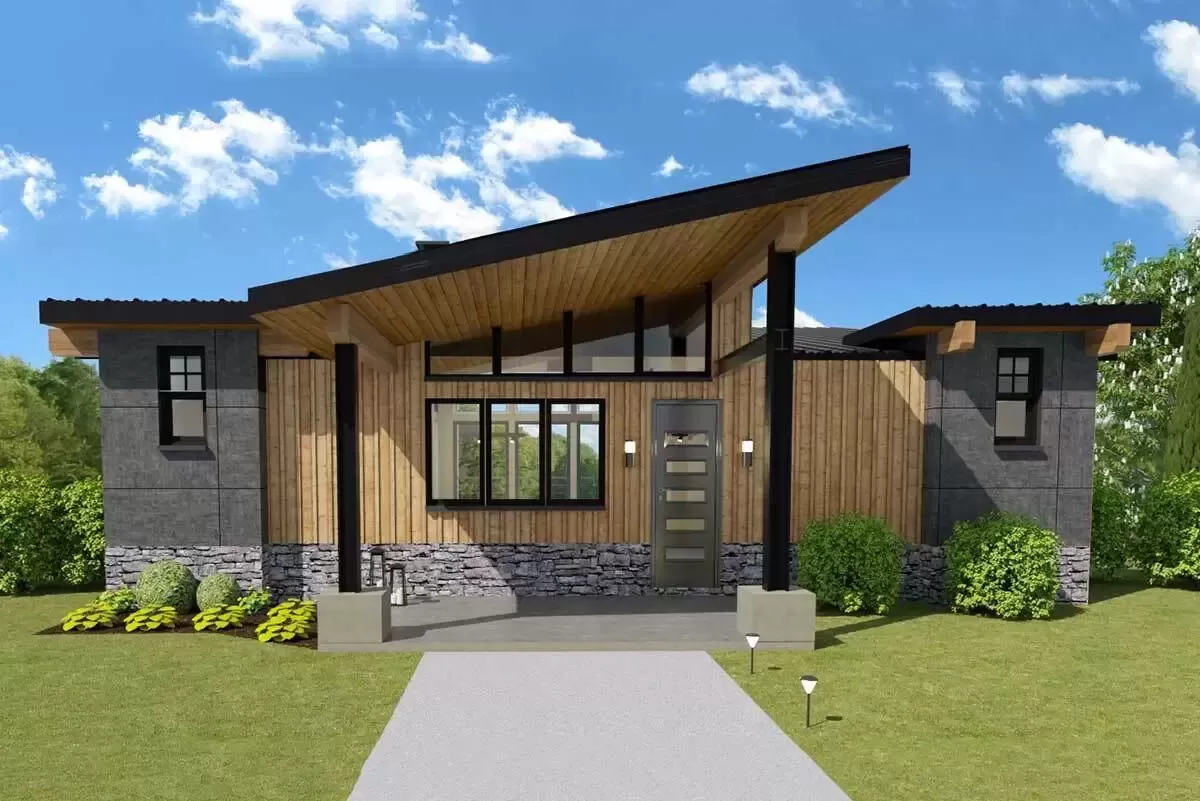
Specifications:
- 1,880 Heated s.f.
- 4 Baths
- 4 Beds
- 1 Stories
You know, when I first glanced at this floor plan, I was struck by how spacious it seems.
There’s something liberating about the layout — it feels like every possible use of space has been considered.
Let’s get into the details..
The Floor Plans:
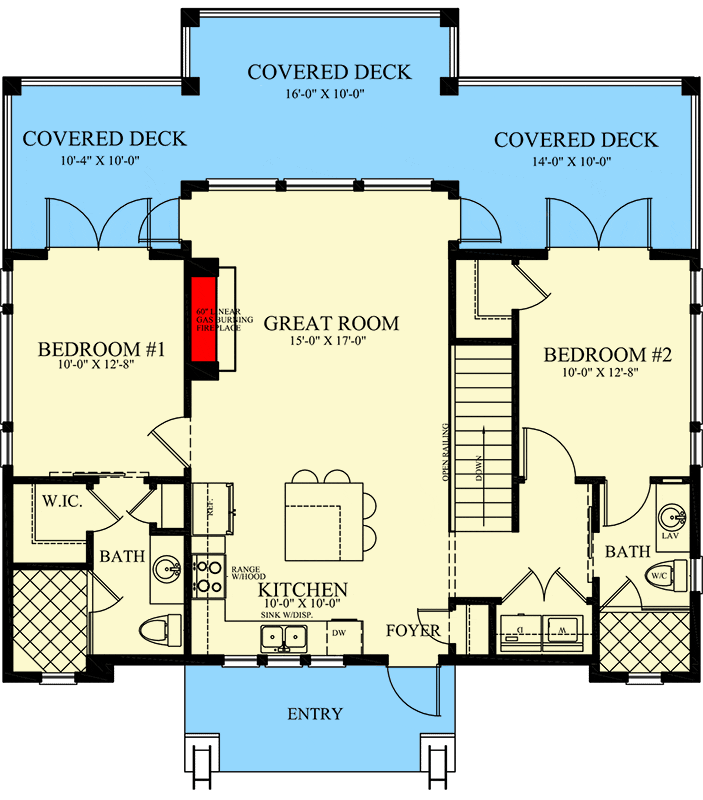


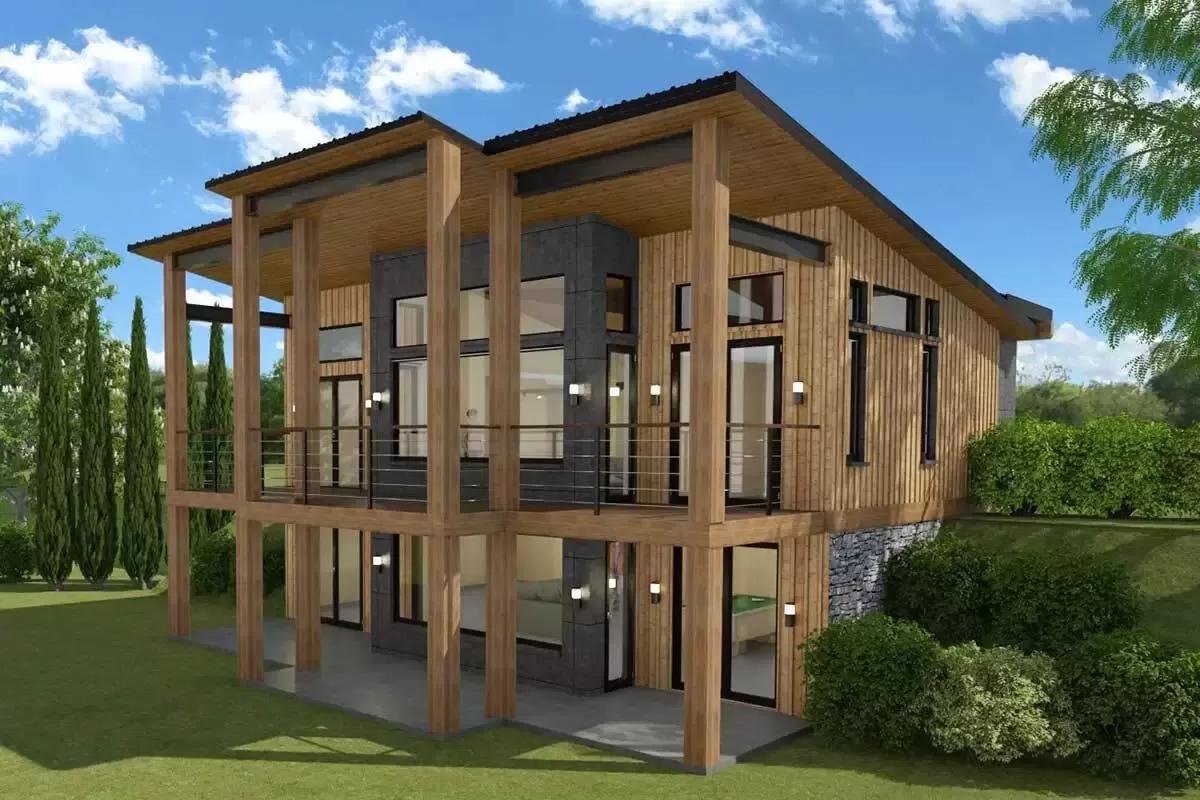
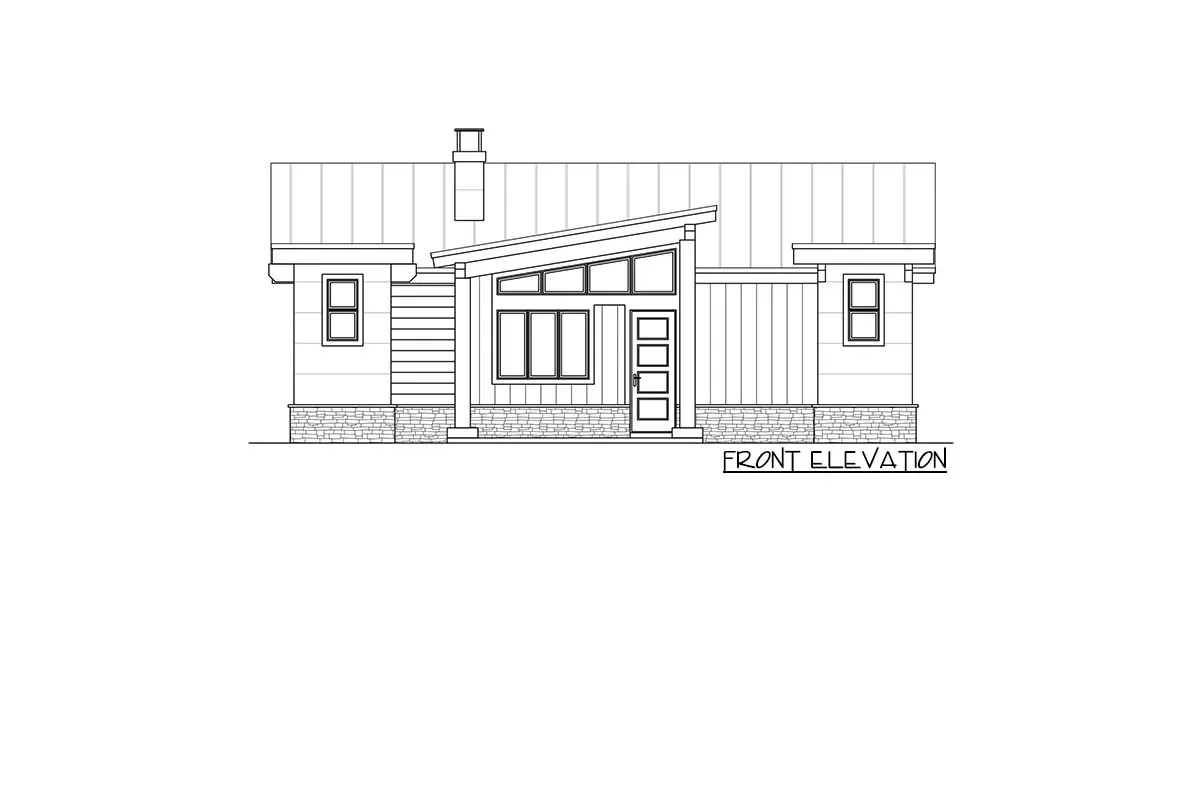
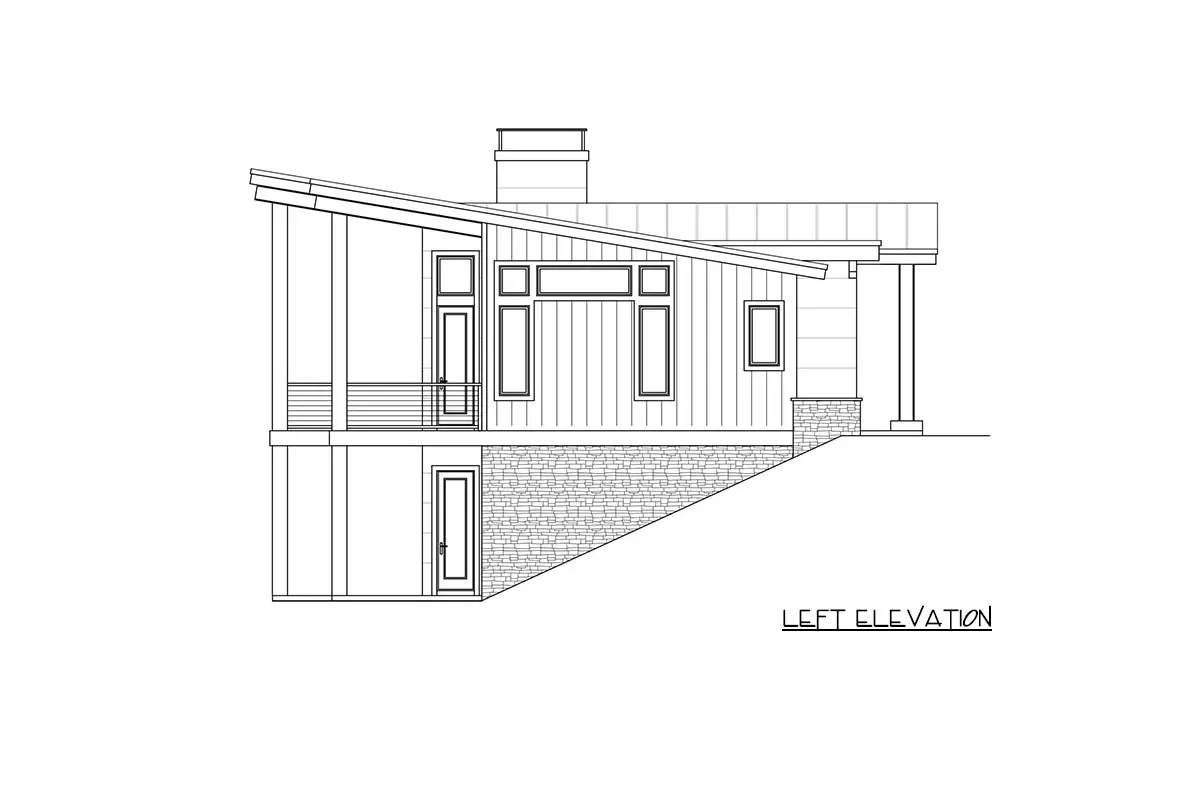
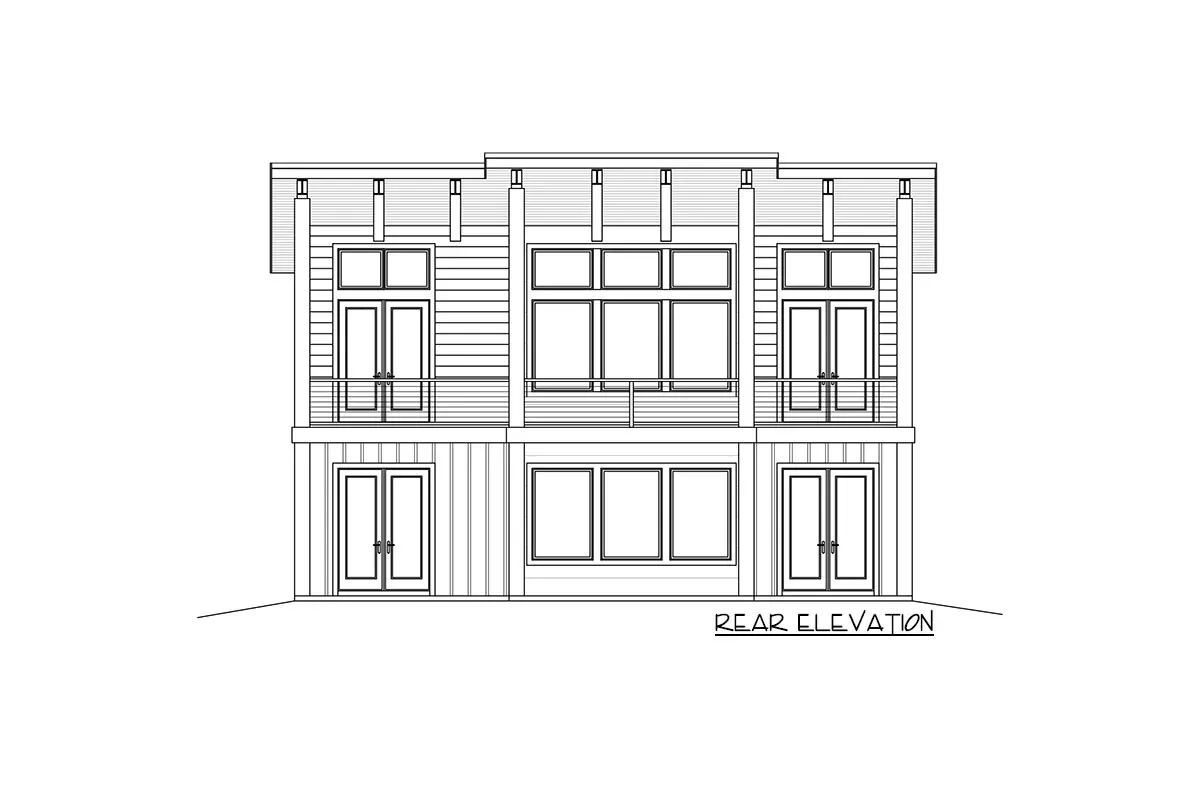
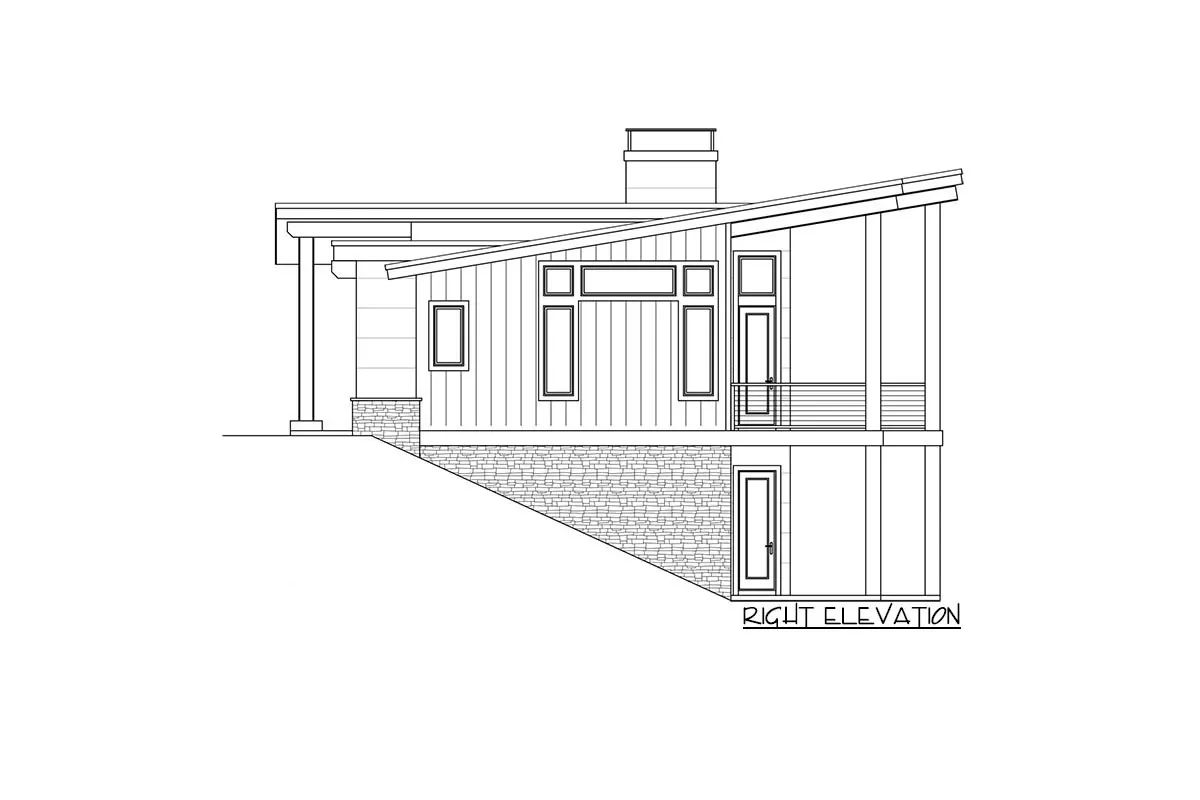
Great Room
Imagine walking into this grand space, with its high ceilings and open floor concept. It’s perfectly designed for both relaxation and entertaining, don’t you think?
The fireplace adds a cozy touch, offering a central focus where I can picture you curling up with a good book on chillier evenings or hosting lively gatherings with friends. I’m especially fond of the flow into the kitchen, which promotes a warm, social atmosphere.
What’s your take on open-plan living?
Kitchen
Now, here’s a kitchen I can see as the true heart of the home.
With an expansive island and plenty of counter space, it’s an aspiring chef’s dream, right? The walk-in pantry is a practical addition that I appreciate — no more cluttered shelves. And the casual dining area just adjacent ensures that you can effortlessly chat with your family while you cook.
The convenient access to the back porch suggests al fresco dining could easily become a regular affair for you.
Master Suite
Moving on to the master suite, it’s a sanctuary that promises privacy and comfort. The generous bedroom with backyard views seems ideal for unwinding after a long day.
And let’s not overlook the dual vanities, spa-like tub, and separate shower in the master bath — they scream luxury to me. Need a substantial wardrobe space? The walk-in closet should cover all your needs, and then some. It’s a retreat that I believe you’ll never want to leave.
Bedrooms
The additional bedrooms offer versatility — perfect for a growing family or accommodating guests. The front bedroom could even serve as a home office; it’s nicely separated from the living areas, which I think is a thoughtful touch in these times of remote work.
Shared access to a full bathroom means convenience for everyone, and who wouldn’t like a little extra ease in their day?
Lower Level
Are you possibly seeking more space for entertainment or relaxation? The lower level is an expansive canvas awaiting your personal touch.
Whether it’s a home theater, gym, or a game room, there’s enough space to fit your vision. I’m intrigued by the potential of this area — it could morph to fit your lifestyle over the years.
What would you do with this space?
Garage
Having a 3-car garage means never having to jostle for space, and for the family with multiple drivers, this is a blessing. But this isn’t just about parking — there’s ample room for storage, or perhaps a workshop. Doesn’t that just add a layer of functionality to the home?
Outdoor Living
Don’t even get me started on the outdoor living spaces — a covered porch and an open deck? You can bask in the sunshine or retreat to the shade, depending on your mood.

I can visualize summer barbecues or peaceful morning coffees out here. And with access from the master suite, it feels like a luxury resort feature.
Would you rate outdoor living as a priority?
Your thoughts so far?
Can you see yourself coming home to a place like this?

The floor plan holds promises of comfort, practicality, and a touch of luxury. Whether you decide to build this home or borrow elements for your dream house, I believe it’s an inspiring starting point.
The true beauty of a design like this lies in its potential to adapt and evolve with you — it really could be the backdrop to your life’s story.
Interest in a modified version of this plan? Click the link to below to get it and request modifications
