Modern Mountain House Plan with 3 Living Levels for a Side-sloping Lot (Floor Plan)
Welcome to a tour of the Modern Mountain House Plan, a captivating home with 4,718 square feet of unique living space spread across three levels, ideally designed for a side-sloping lot.

Imagine a home where every window frames the awe of nature, and every room tells a story of modern luxury and comfort.
Specifications:
- 4,718 Heated s.f.
- 4 Beds
- 3.5+ Baths
- 2 Stories
The Floor Plan:
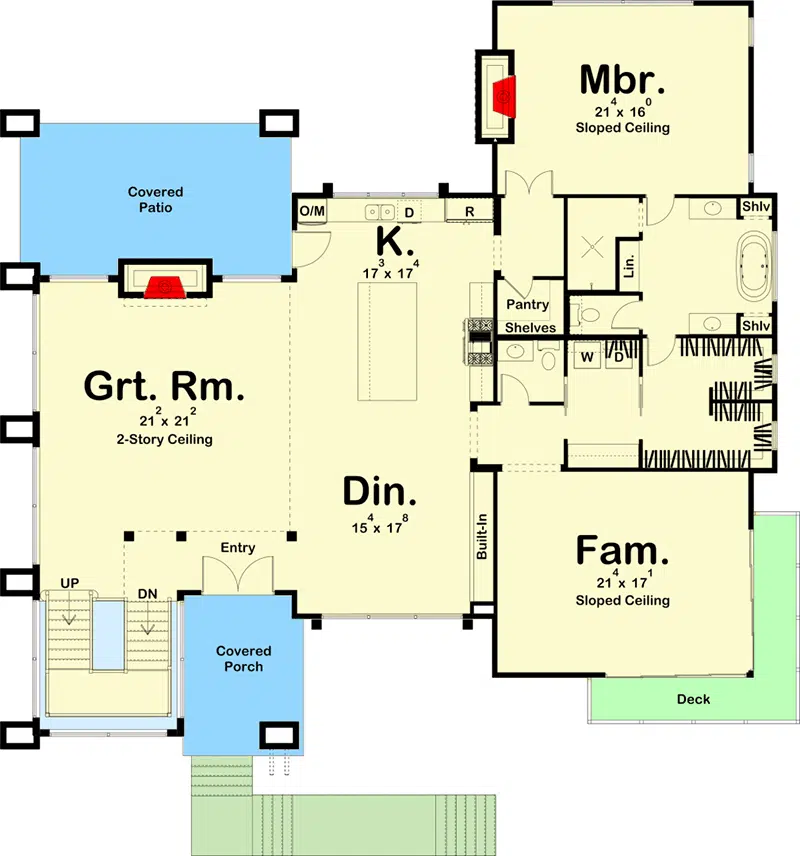
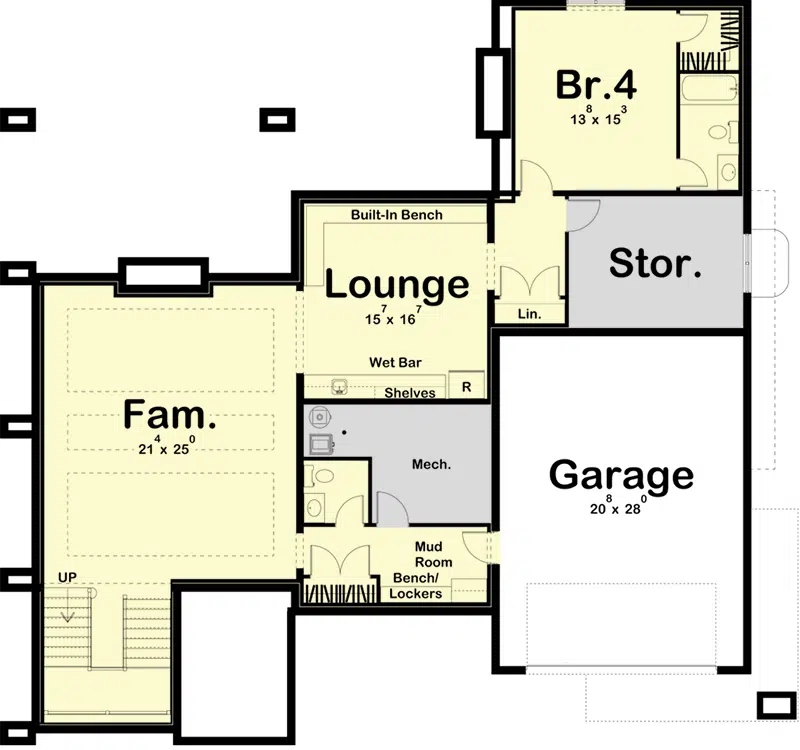
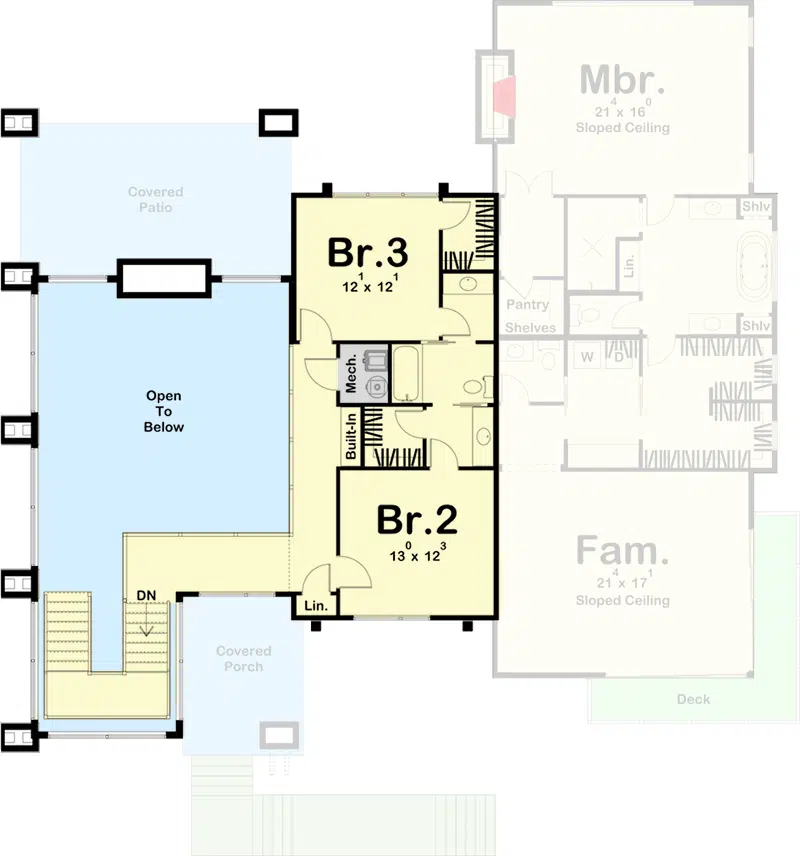
Front Porch
The moment you step up to this home, you’re greeted by the modern elegance of single sloped rooflines and cedar siding. The front porch feels like a threshold to another world, one where glass and wood blend seamlessly to invite you in while offering a hint of the stunning views that await. It’s more than just an entrance; it’s the beginning of a journey into a home that promises warmth, light, and a connection to the outdoors.
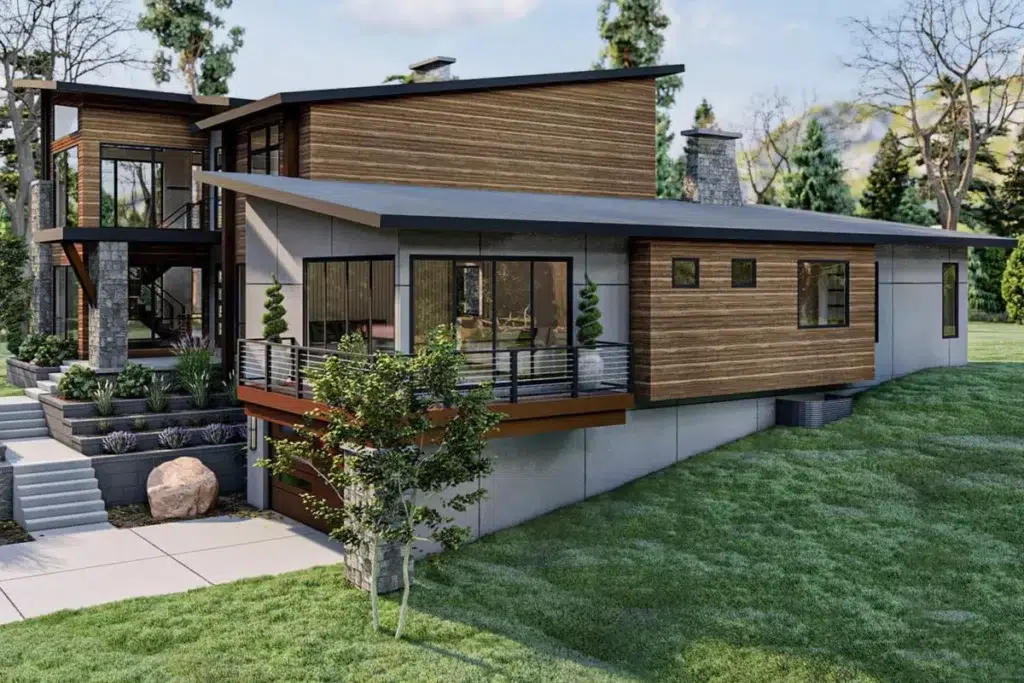
Great Room
As I walk into the great room, I can’t help but look up. The 2-story ceiling creates a sense of majesty, making the room feel open and airy. Surrounding windows not only flood the space with natural light but allow you to soak in panoramic views that most can only dream of. This room doesn’t just invite relaxation; it encourages you to live boundlessly.
Kitchen
Next is the kitchen, the heart of this home. It boasts a large island that’s not only a perfect gathering spot for your family but also makes meal prep a breeze. The walk-in pantry means all your ingredients are within easy reach, ensuring your culinary creations are limited only by your imagination. It’s a space that makes cooking feel less like a chore and more like an adventure.
Dining Area
Flowing seamlessly from the kitchen is the dining area. Here, the open layout continues to shine, providing an inviting space for meals with loved ones. Whether it’s a quiet breakfast at dawn or a lively dinner party, this area adapts flawlessly, making every meal memorable not just for the food, but for the ambiance and intimacy it fosters.
Family Room
The family room on this level extends the living space outdoors with its large sliding doors leading out to a deck. It’s a room designed for both relaxation and entertainment, offering a cozy retreat on quiet evenings or an open, welcoming space for social gatherings. The connection to the outdoors makes it feel like an extension of the surrounding nature, bringing peace and tranquility into your daily life.
Master Bedroom
Moving into the master suite, you immediately feel a sense of retreat. With his/her vanities, an enclosed toilet area, and a large walk-in closet with direct access to the laundry room, it ensures privacy and convenience are at the forefront. This suite is more than just a place to sleep; it’s a private sanctuary within your home.
Master Bathroom
The master bathroom complements the bedroom perfectly, offering a space for rejuvenation and relaxation. The thoughtful layout, with separate vanities, ensures ease of use even on the busiest of mornings. It’s designed not just for practicality but as a spa-like retreat that redefines the very notion of a bathroom.
Additional Rooms
On the lower level, there’s a versatile family room adorned with a decorative ceiling, creating a cozy ambiance for movie nights or casual gatherings. Next to it, a lounge with a wet bar and built-in bench offers a sophisticated space to unwind or entertain. This level also includes an additional bedroom and bathroom, offering privacy and comfort for guests or family members.
Exterior
The home’s exterior is a testament to modern architectural beauty, with its cedar siding and single sloped rooflines making a striking statement. The abundance of windows not only enhances the curb appeal but ensures the interior is bathed in natural light. It’s a design that’s both visually stunning and harmoniously integrated with its mountainous surroundings.
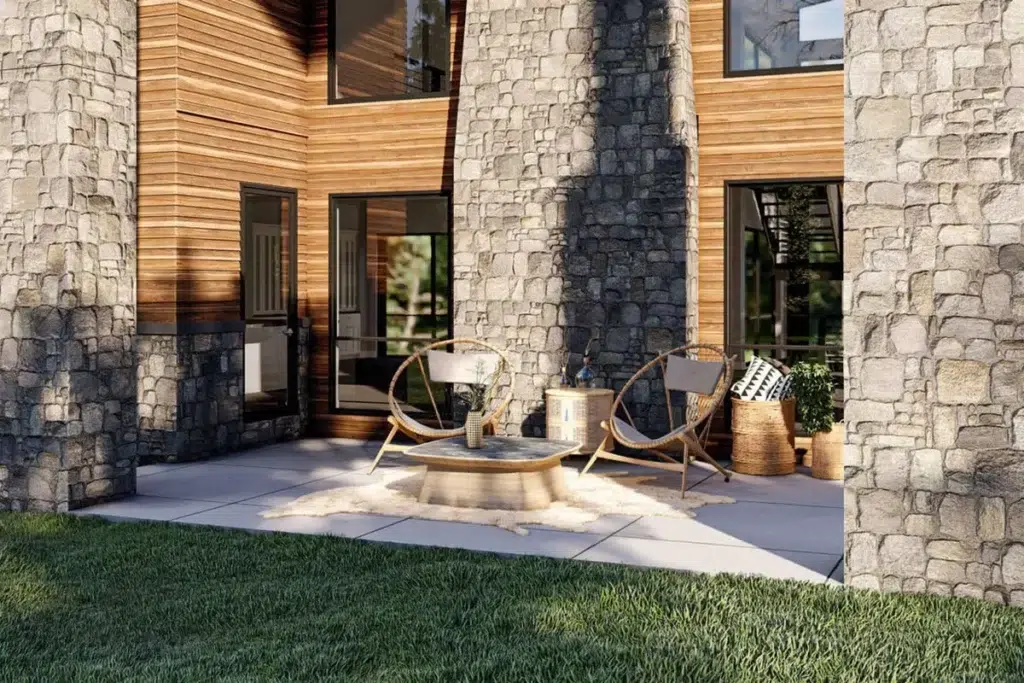
This Modern Mountain House Plan is more than just a place to live—it’s a masterpiece of design and functionality, a place where every detail has been crafted with care. Can you imagine coming home to this every day? It’s not just a house; it’s your personal retreat nestled in the beauty of nature.
