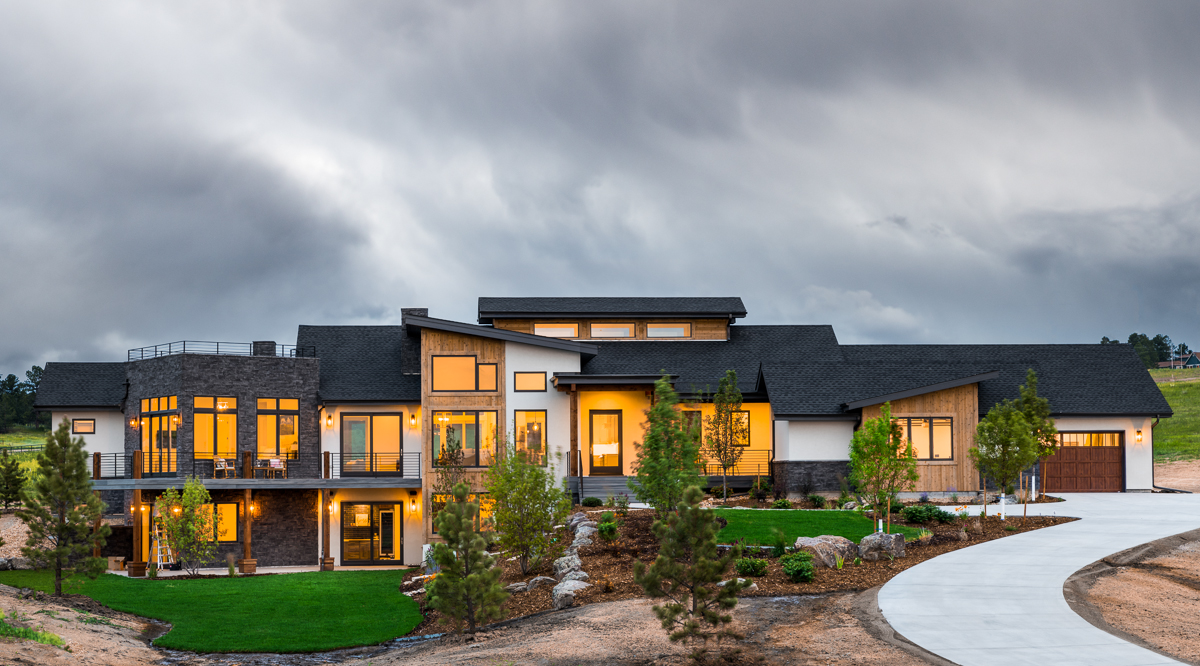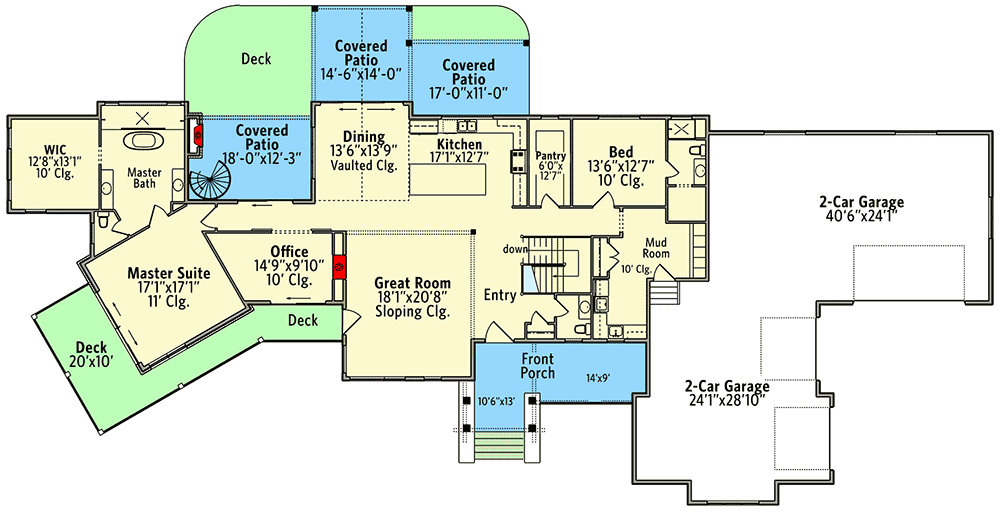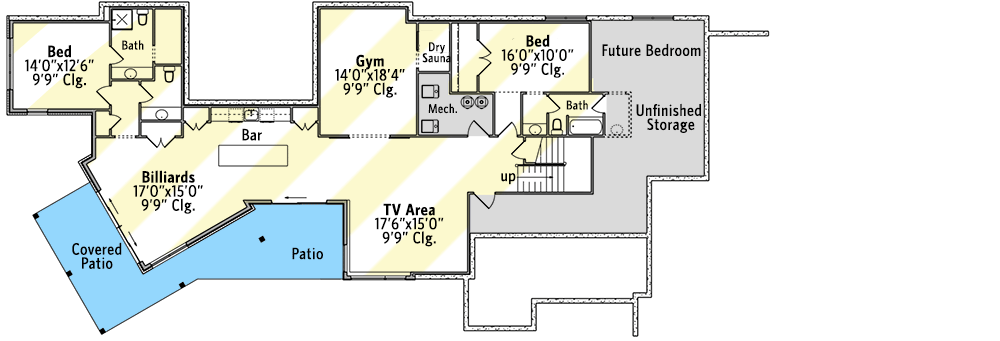
You pull into this driveway and right away, the house grabs your attention. The front is a blend of striking roof angles, deep stone, and natural wood that feels both inviting and warm.
The glow from the windows and entry hints at something special inside. At 2,871 square feet, this contemporary, Northwest-inspired home spreads out across two levels.
You’ll find a mix of open gathering spaces, private retreats, and a notable emphasis on indoor-outdoor living.
Let’s check out how it all comes together, room by room.
Specifications:
- 2,871 Heated S.F.
- 2-4 Beds
- 2.5-4.5 Baths
- 1 Stories
- 4 Cars
The Floor Plans:


Front Porch
Before you even open the door, you’ll notice the front porch stretching across the entry.
There’s enough space for a pair of Adirondack chairs or a small bench. The covered area offers shelter from the rain and a spot to set your grocery bags while you get the door open.
From here, you can take in the natural materials and crisp lines that set the tone for what’s inside.

Entry
When you walk in, you’re welcomed by a foyer that’s open but has a sense of definition.
The ceiling rises above, giving the entry a spacious feel. You can see right into the main living area, but the space doesn’t feel overwhelming.
Off to the side, a mudroom gives you a spot to kick off boots, hang coats, and stash backpacks before heading further inside.
I always appreciate when a home lets you decompress as soon as you walk through the door.

Mud Room
This mud room does more than just connect spaces. It acts as a practical buffer, especially on damp Northwest days.
You’ll likely find hooks, built-in cubbies, and a bench here, making it easy to keep clutter organized.
The mud room also connects directly to the oversized garages, which is perfect for unloading after a Costco run or managing pet messes.

2-Car Garages
There are two garage spaces here—one that’s extra deep, and another that’s wide enough for workshop space, bikes, or even a small adventure trailer. The direct access into the mud room means groceries and gear never have to travel through your main living areas.

Bedroom (Main Level)
Off the main entry hallway, you’ll find a bedroom that’s set apart for privacy. With its own closet and easy access to a nearby bath, this room works well as a guest suite or an in-law space.
The location near the mud room and garages could also be ideal for a teenager or anyone who keeps unusual hours.

Pantry
Next to the kitchen, you’ll spot a walk-in pantry. With deep shelves and a spot that’s out of the main flow, you can keep all your dry goods organized and out of sight.
I think families will love the convenience of bringing groceries in from the garage and dropping them right in the pantry—no need to walk through the main living space.

Kitchen
Now you’re in the kitchen—sleek, functional, and made for connection. The central island is perfect for prepping meals, chatting over coffee, or supervising homework.
Expansive windows fill the space with natural light. I like how the kitchen is set between the dining area and the rest of the house, acting as a comfortable hub without feeling exposed.
Stainless appliances, clean cabinetry lines, and easy access to outdoor patios make this kitchen ready for both work and gathering.

Dining
The dining area flows right from the kitchen and doesn’t feel cramped at all. The vaulted ceiling makes things feel open, and the wall of windows and glass doors blend the line between indoors and outside.
If you’re hosting a holiday meal or just having pizza night, the transition to the covered patio and deck is easy and natural.

Covered Patio & Deck (Main Level)
Open the dining room doors and you’re under a broad covered patio, sheltered yet open to views and breezes.
There’s room for a full-sized dining table, a grill station, and maybe even an outdoor sofa or two.
The adjacent deck extends your entertaining space, perfect for soaking up the sun or watching the rain with a hot cup of coffee.
I think this setup would be amazing on summer evenings when you can move from inside to out without missing a moment.

Great Room
Back inside, the great room stands out with its sloping ceiling and generous proportions. This is a space for gathering—you can picture a big sectional facing the fireplace, with extra room for chairs or even a grand piano.
Oversized windows fill the room with natural light and let you keep an eye on the backyard.
The connection to the entry and the rest of the main level makes this a true social hub, but it doesn’t lose its cozy feel.

Office
Just off the great room, the office is both accessible and private. If you work from home, you’ll appreciate the separation from the main living areas, while still being able to pop back and forth.
This room is flexible—it could be a homework nook, creative studio, or library if that fits your lifestyle better.

Master Suite
At the far end of the home, the master suite is angled to maximize privacy and views.
This is your retreat, with room for a king bed, a seating area, and maybe even a writing desk by the window.
I love that it opens to its own private deck. Imagine waking up, sliding open the door, and stepping right into the fresh air.
No need to cross through any other part of the house.

Master Bath
In the master bath, comfort and luxury take center stage. Double sinks, a spacious walk-in shower, a soaking tub, and a private water closet make daily routines feel special.
Natural light pours in, and with the adjacent walk-in closet just steps away, you can get ready for the day without any backtracking.

Walk-In Closet (Master Suite)
The walk-in closet is large enough for built-ins, shoe racks, and even a window for natural light.
If you love staying organized, you’ll appreciate having space for everything from shoes to off-season storage.
It’s one of those details that make daily life run smoothly.

Deck (Master Suite)
This private deck, only accessible from the master suite, is a real find. You can enjoy your morning coffee away from the noise or spend a quiet evening stargazing.
It truly feels like your own space.

Stairs
A gently curved staircase leads you down to the lower level. The transition feels intentional and designed to invite you to another living area, not just a basement.
You can feel the living space expanding in a new way as you head downstairs.

TV Area (Lower Level)
At the base of the stairs, you arrive in a spacious TV area. It’s easy to imagine a big sectional, a game console, and movie nights that flow into the rest of the lower level.
The space is open and bright thanks to large windows and glass doors that lead out to the patio.

Patio & Covered Patio (Lower Level)
Head outside and you’re on a covered patio that’s shaded but still open to the views.
This spot is perfect for outdoor games or setting up a cozy fire pit. The patio stretches across the width of the house, giving you lots of room for gatherings or just a little extra breathing space.

Billiards
On one side of the lower level, there’s a dedicated billiards room. The angled walls give it a unique feel, and there’s plenty of space for a full-size table and extra seating.
I think this would quickly become a favorite hangout for everyone in the house.

Bar
Just off the billiards room, the bar area makes entertaining a breeze. With a sink, mini-fridge, and generous counter space, you can keep the party going downstairs or enjoy a casual family night without heading upstairs for snacks and drinks.

Bedroom (Lower Level, Left Wing)
This bedroom is set apart for privacy, with its own window and easy access to a full bath. It’s ideal for guests, a live-in relative, or a teenager who wants a little space of their own.

Bath (Lower Level, Left Wing)
The bathroom next to the bedroom has everything you need. I appreciate that it’s just far enough from the busy rec spaces to offer a quiet retreat for whoever’s staying over.

Gym
At the far end of the lower level, you’ll find the home gym. There’s space for cardio equipment, free weights, and even a stretching area.
Big windows keep it feeling open and bright. If you’re serious about wellness, you’ll also love having a dry sauna nearby.

Dry Sauna
The dry sauna is a luxury touch you don’t always see in homes of this size. It’s located next to the gym, so you can finish a workout and head straight into relaxation mode.

Mechanical Room
The mechanical room sits behind the gym, out of sight but easy to access when needed. This keeps the home’s systems organized and contained, so noise and clutter never spill into your living spaces.

Bedroom (Lower Level, Right Wing)
Another bedroom is at the opposite end of the lower level, with a window for natural light and a bathroom just steps away. The layout is great for families with older kids or frequent guests.

Bath (Lower Level, Right Wing)
This bath serves both the adjacent bedroom and nearby living spaces. It’s a flexible setup for everyday routines or when you have a full house during the holidays.

Optional Bedroom
Just past the TV area, there’s a space labeled for an optional bedroom. Maybe you don’t need it right now, but I like knowing you can expand as your needs change.
This room could eventually become a guest room, a hobby space, or a quiet reading nook—the choice is yours.

Unfinished Storage
There’s also an unfinished storage room beyond the optional bedroom. If you’re someone who likes to keep things organized, you’ll have plenty of space for holiday decor, off-season gear, or even a mini workshop.
This home isn’t just a collection of rooms. Each space connects naturally, making daily life comfortable and special moments easy to share.
If you picture big family gatherings or quiet mornings on the deck, you can see how this layout adapts to you.
The blend of open areas, private retreats, and functional extras creates a balance that feels just right for modern living.

Interested in a modified version of this plan? Click the link to below to get it from the architects and request modifications.
