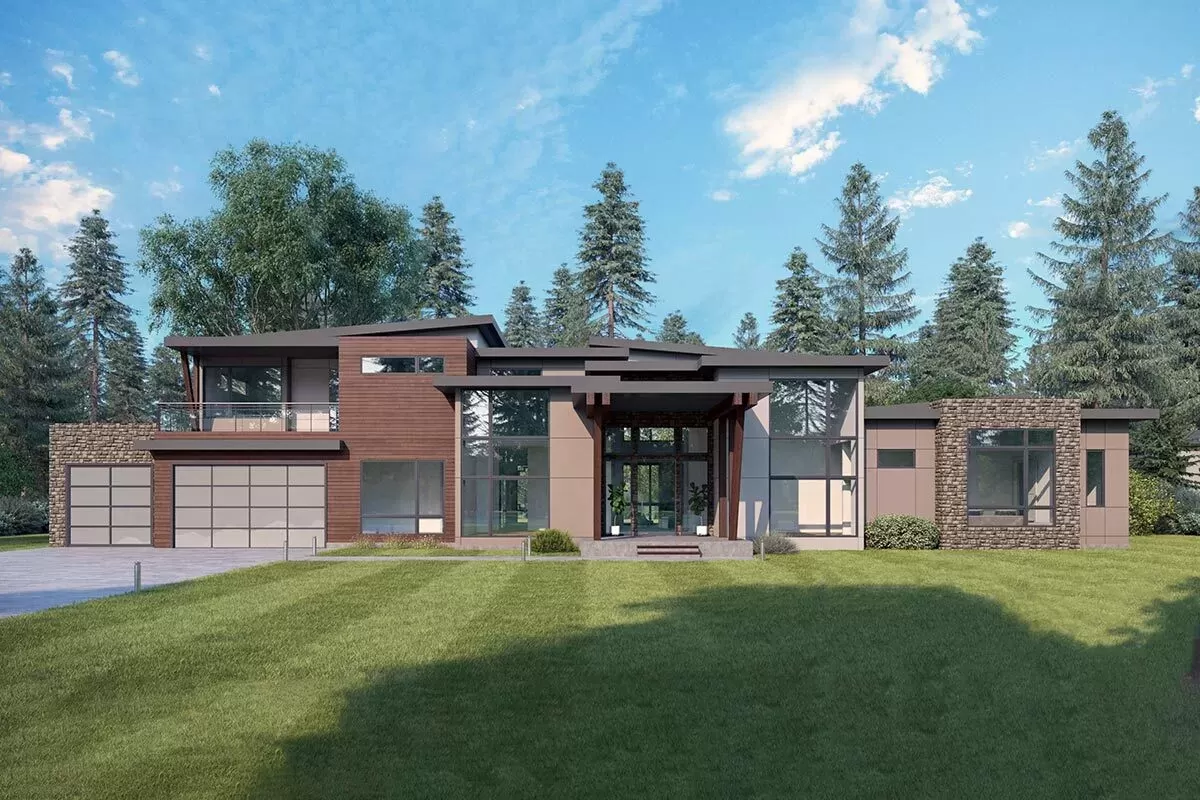
This Modern Prairie house plan combines style with functionality, and I think it’s a game-changer for families of any size. The combination of expansive glass walls and practicality makes this a really stunning home. I think you’ll love it!
Let’s walk through the floor plan, room by room, and see how it all comes together.
Specifications:
- 6,312 Heated S.F.
- 5 Beds
- 5.5+ Baths
- 2 Stories
- 4 Cars
The Floor Plans:
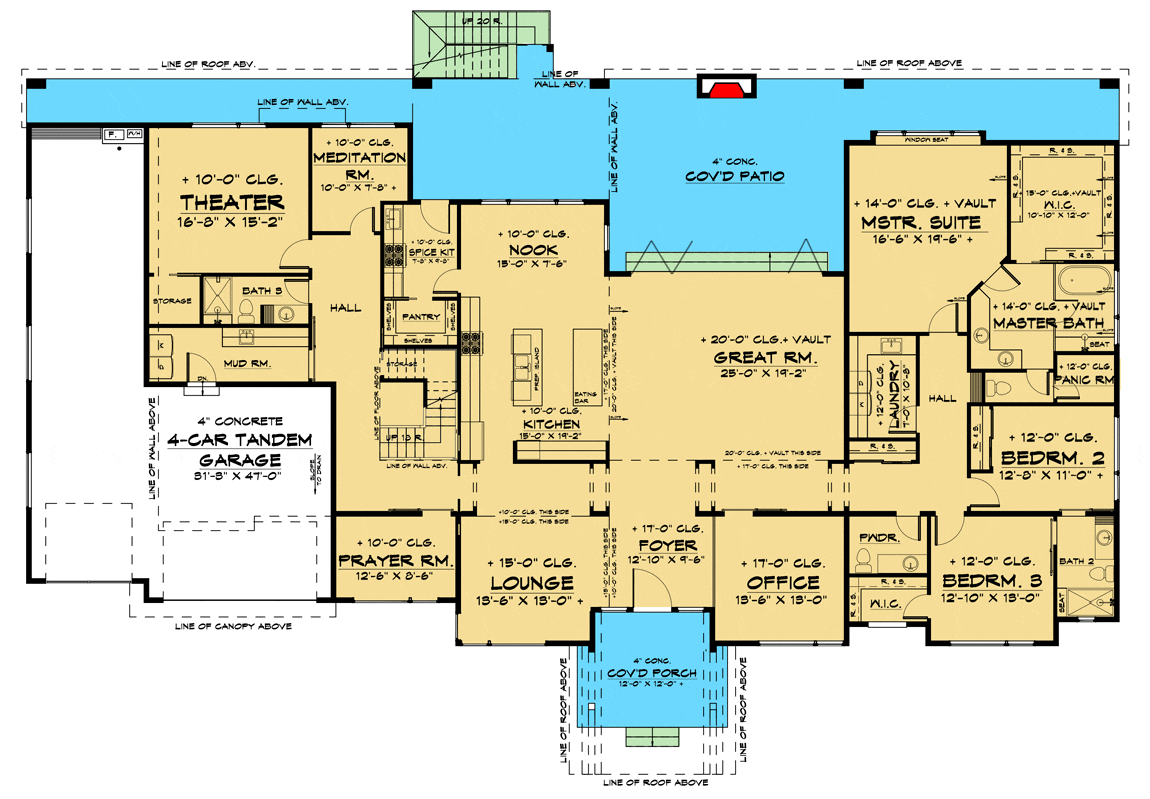
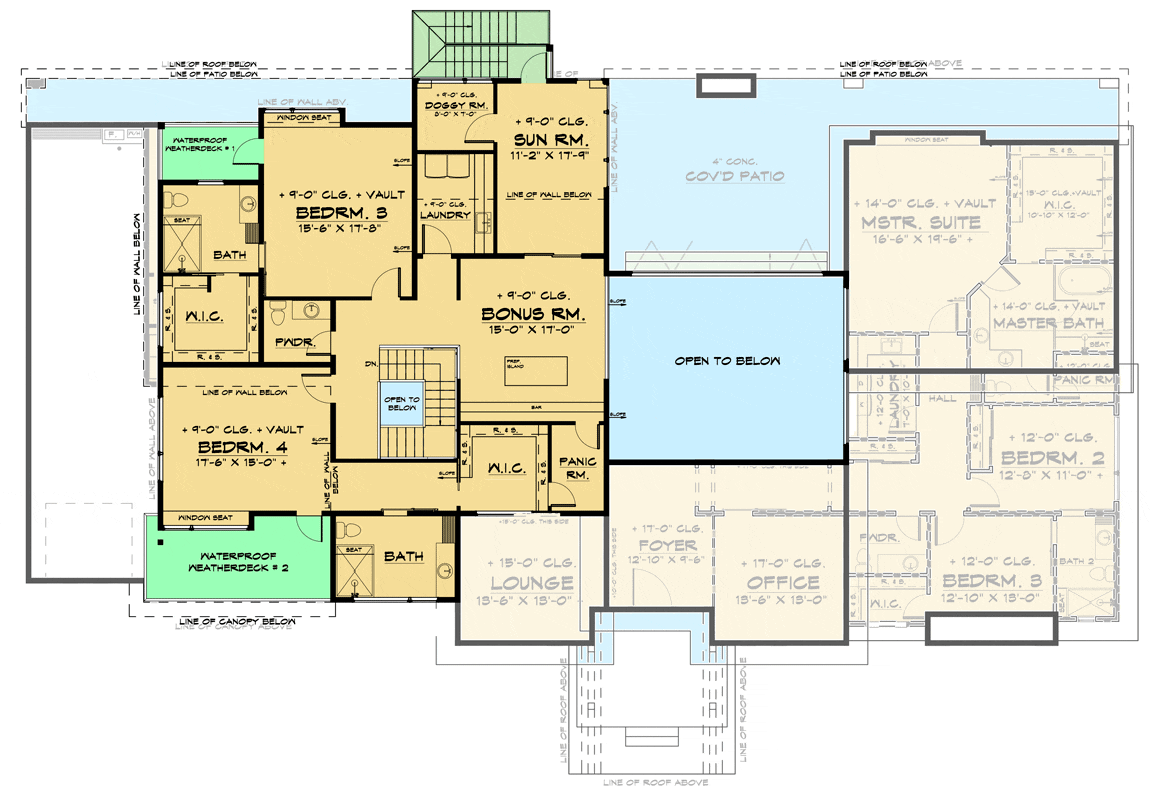
Foyer
As you enter through the front door, you’re greeted by a spacious foyer. It’s wide enough to make quite an impression, instantly suggesting an inviting atmosphere.
This could be the perfect place for a statement piece of art or that stunning chandelier you’ve always wanted.
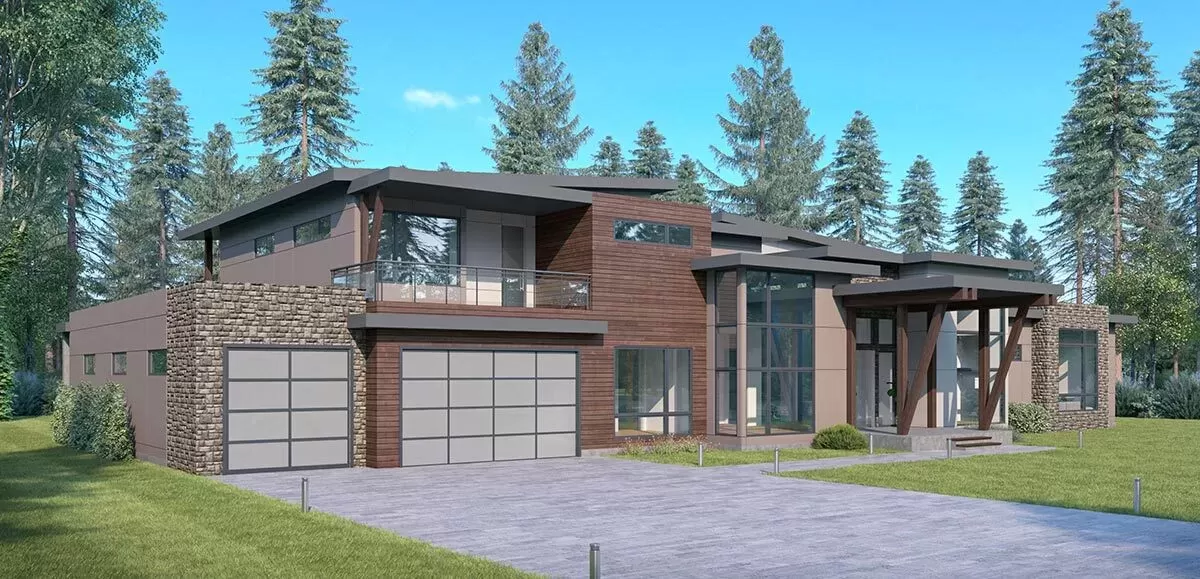
Office
Adjacent to the foyer is the office, spanning 17′-0″ by 13′-0″. It’s well-placed for a home business or remote work, separated from the busier parts of the house.
I think having a dedicated workspace like this can significantly boost productivity.
Perhaps you might consider adding some built-in bookshelves or a comfy reading nook?
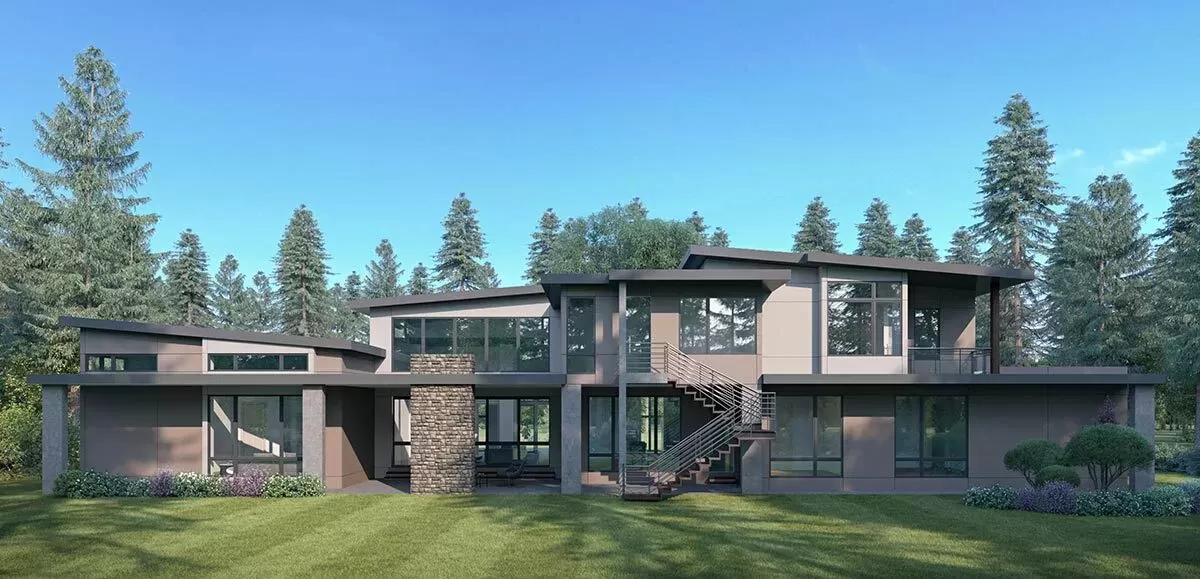
Lounge
The lounge area, right next to the office, measures 15′-0″ by 15′-0″. This area can seamlessly transition from a formal sitting area into a casual family room.
I could see it as a cozy place for evening chats or a prelude to the main living area.
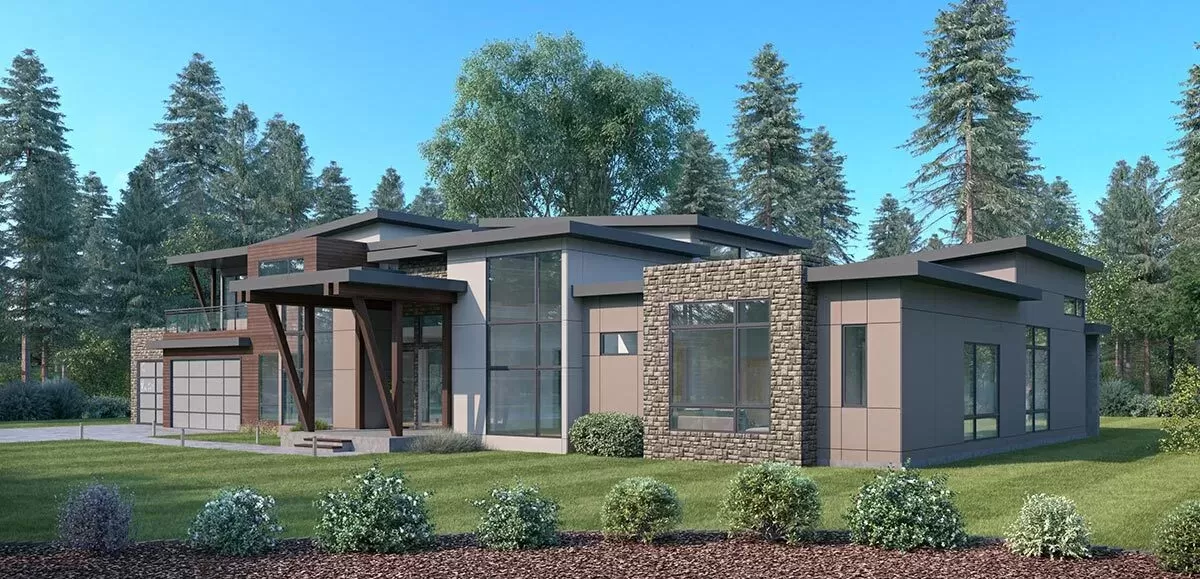
Prayer Room
There’s a dedicated prayer room measuring 12′-6″ by 8′-6″ for quiet reflection.
Its simplicity and seclusion make it ideal for meditation or yoga. Is such a peaceful reserve a priority for you?
A space like this can really help calm the mind.
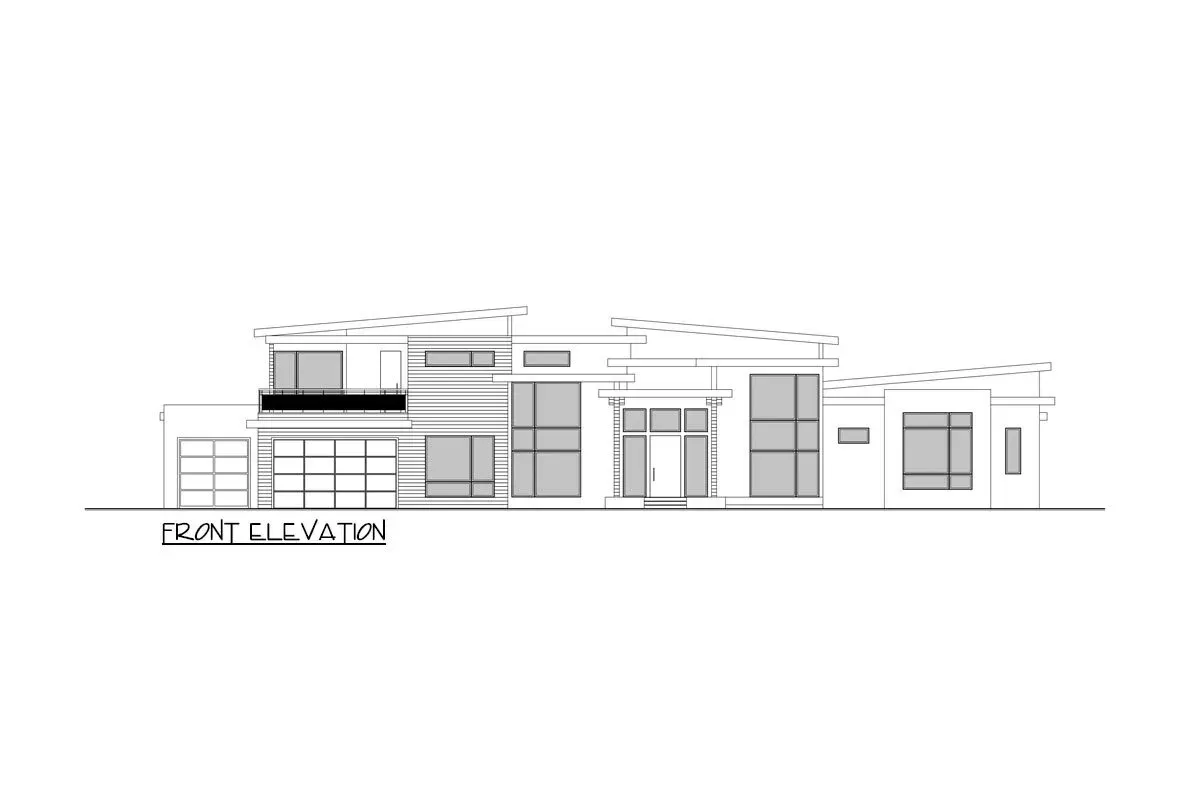
Great Room
The heart of the house is the great room, crowned by a 20-foot-vaulted ceiling that creates an airy and majestic environment.
The room flows directly into the outdoor covered patio with accordion-style glass doors.
I imagine this feature opens up endless possibilities for entertaining. What kind of events would you host here?

Kitchen
Moving on, the kitchen is robust and inviting with two islands straddling it.
The spice kitchen and pantry, hidden from view, keep the main area sleek and tidy. Two dishwashers here are a smart addition for large families or frequent gatherings.
I personally adore this setting for its functionality and hospitality.

Nook
Beside the kitchen, the nook offers an intimate spot for everyday meals.
Its proximity to the outdoor spaces makes it a great place to enjoy breakfast with natural light pouring in.
Meditation Room
Wouldn’t you love a private hideaway from time to time? The meditation room provides just that—a small sanctuary to unwind and refocus amidst daily life.
Home Theater
Next is the home theater, measuring 16′-8″ by 15′-2″. A great feature for movie nights or binge-watching your favorite series. Imagine customizing this space with seating and sound systems—what are your must-haves for a home theater?
Mudroom
Near the garage entry is the mudroom, which is indispensable for keeping the rest of the house clean and organized. Transitioning inside feels seamless, especially with ample storage for outdoor gear.
4-Car Tandem Garage
A 4-car tandem garage emphasizes practicality for families with multiple vehicles or hobbies that require extra space. I think this is an undervalued asset in home design.
Master Suite
The master suite is truly luxurious with its vaulted ceiling and charming window seat. You’ve got a five-fixture bath, making mornings and evenings equally enjoyable. Adding a safe room covers extra security needs.
Other Bedrooms
On the main level, Bedroom 2 and Bedroom 3 each come with their own baths, ensuring everyone has personal space.
Each bedroom provides enough room for creativity in design and function. Would you see these as children’s bedrooms, guest rooms, or something else entirely?
Upper Level Breakdown
Moving to the upper floor, it’s filled with perfectly designed spaces dedicated to relaxation and utility.
Bedroom Suites
Both Bedroom 3 and Bedroom 4 on the upper level have private decks and walk-in closets, offering privacy alongside style. This setup could work well for teenagers or as guest suites.
Bonus Room
I see the bonus room as a flexible play or hobby area. Whether you need a gym, art studio, or another lounge, this room adapts easily. Would you find more pleasure in creative space or functional utility here?
Sun Room
Imagine lounging in the sun room during weekends—it’s drenched in sunlight and offers the perfect view of the outdoors. Enhancing it with indoor plants could really bring it to life.
Laundry Room
A second laundry room upstairs is a practical addition; it certainly eases the chore of washing clothes. This feature resonates particularly well with big families.
Covered Patio
The covered patio extends the main living areas and is ideal for alfresco dining or lounging. This outdoor connection creates a positive flow of energy throughout the home.
Interested in a modified version of this plan? Click the link to below to get it and request modifications.
