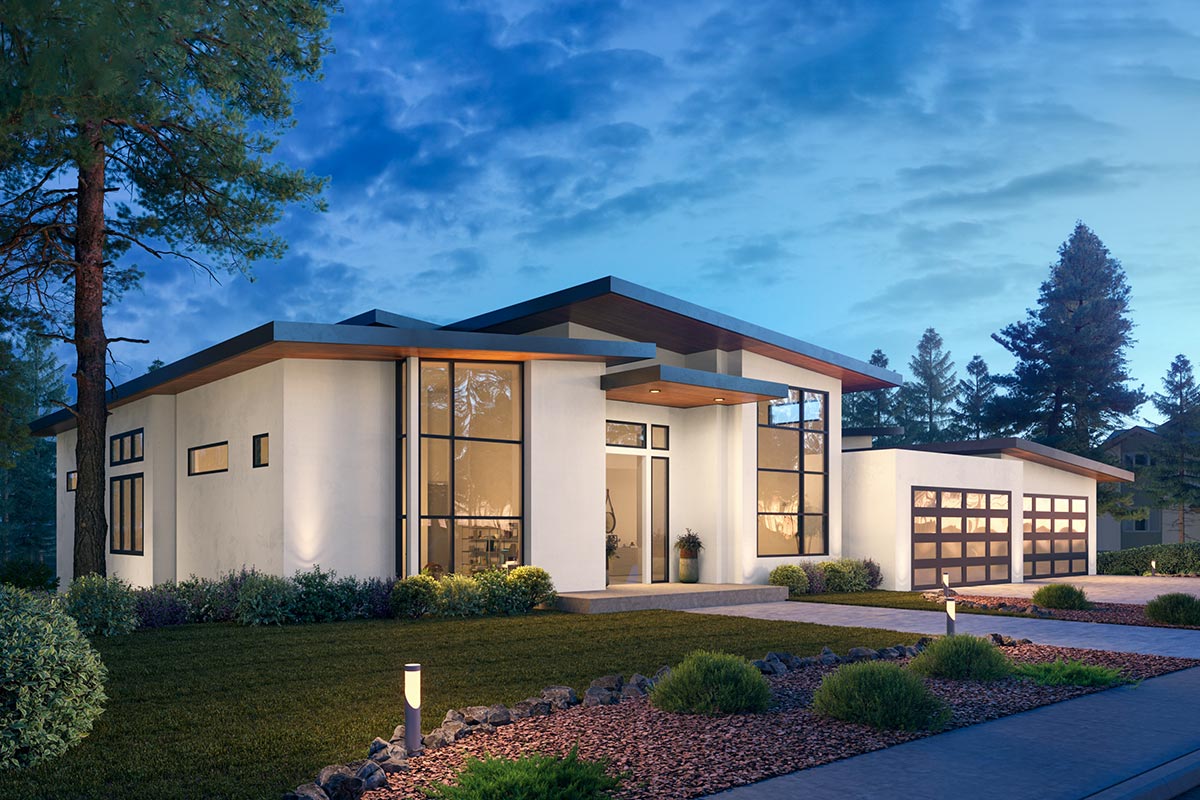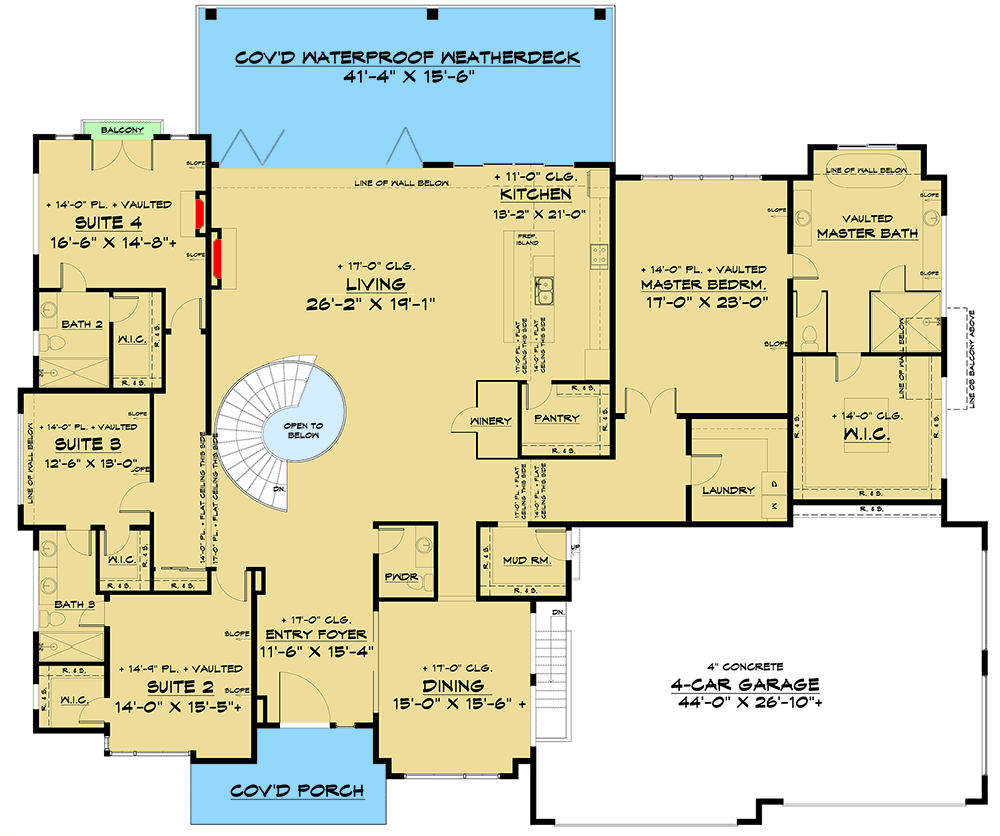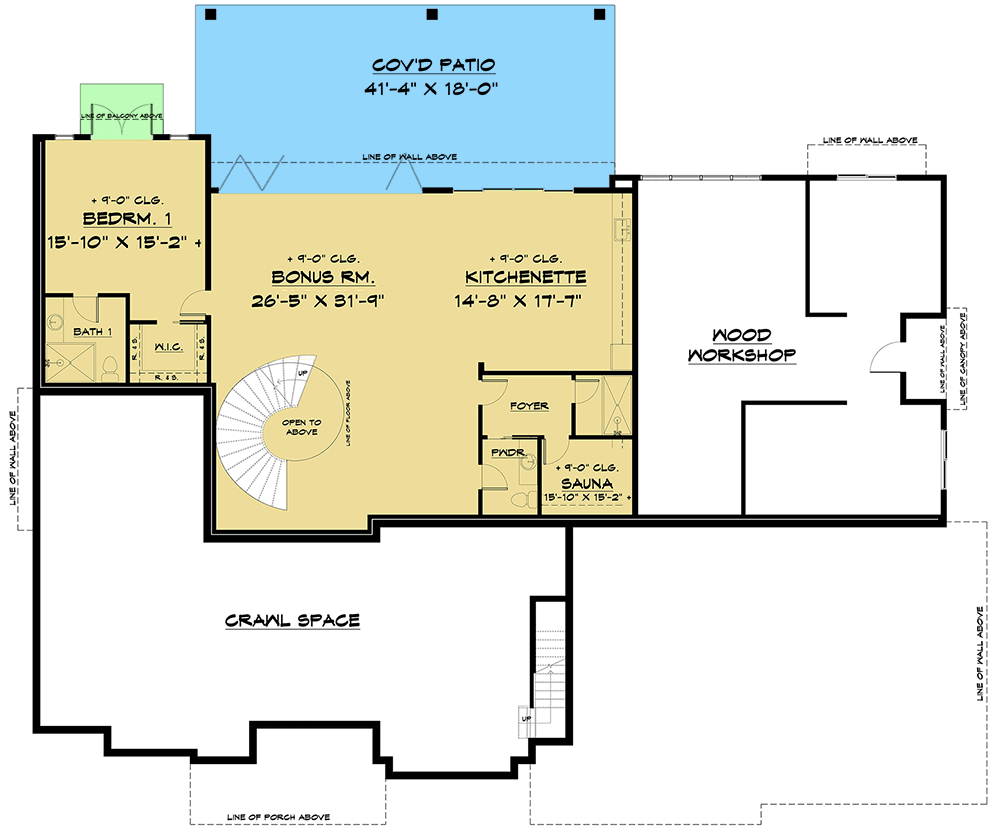Spacious Contemporary House Plan with Wood Workshop (Floor Plan)

It’s not often that you find a home blending modern architecture with everyday comfort as well as this Northwest contemporary stunner.
The dramatic rooflines and floor-to-ceiling windows immediately catch your eye, bringing the outdoors right inside.
With 7,075 square feet spread across multiple levels, 5 bedrooms, and a layout that balances both privacy and togetherness, I think this house is truly designed for real life.
You can host a crowd, carve out a quiet spot, or just enjoy the view.
Specifications:
- 7,075 Heated S.F.
- 5 Beds
- 4.5+ Baths
- 1 Stories
- 3 Cars
The Floor Plans:


Entry Foyer
As soon as you walk in, the entry foyer feels open and welcoming. The 17-foot ceiling gives you a real sense of space.
Sunlight pours in, bouncing off the sleek finishes and highlighting the central spiral staircase. I really appreciate the way the staircase curves as a sculptural centerpiece, showing off the home’s modern style while still feeling inviting.

Dining Room
To your right, the dining room is ready for gatherings both large and small. The high ceiling matches the foyer, so you won’t feel boxed in.
There’s space for a grand table, but it still feels comfortable. Since it’s near both the entry and kitchen, you can easily host holiday dinners or casual brunches.
The windows bring in a front yard view, helping the room feel private yet connected.

Suite 2
Across from the dining room, Suite 2 sits quietly at the front of the home.
With its vaulted ceiling and generous size, this suite offers more than the usual guest room.
There’s a walk-in closet and a full private bath, so guests or family have everything they need.
I noticed that its location away from the main living areas gives it a peaceful atmosphere—great for anyone who values their own space.

Suite 3
Heading further in, Suite 3 sits behind Suite 2, down a small, private hallway. This room features a vaulted ceiling and feels surprisingly spacious.
Another walk-in closet and ensuite bathroom make it a great retreat. Its position keeps it close to the main areas, but there’s enough distance for privacy.

Suite 4
Past the circular stairs, you’ll find Suite 4 facing the backyard. This suite has its own special perks, like a private balcony overlooking the backyard—perfect for morning coffee or an evening read.
The ensuite bathroom and walk-in closet complete the space. If you have guests who love fresh air, or a teenager wanting independence, this room is a great fit.

Bath 2 & Bath 3
Bath 2 and Bath 3 are both full baths, each attached to a different suite.
Their private placement keeps everyone’s routines easy and efficient. Since each bath is connected directly to a suite, there’s no hallway traffic or awkward waiting.
I think this design really works for larger families or long-term guests.

Powder Room
The powder room is conveniently located near the central part of the house. It’s perfect for visitors or parties, so there’s no need to send anyone through a bedroom.
Its spot near the foyer and mud room keeps things easy for everyone.

Mud Room
The mud room serves as a buffer between the garage and the living areas. Coming in from the 4-car garage, it’s the right place to take off shoes and coats, keeping the mess contained.
With a powder room nearby, you can clean up before heading inside. If your family is always on the go, I think you’ll love how this setup keeps dirt out of the main house.

4-Car Garage
This isn’t just a garage—it’s a four-car space that gives you plenty of room for vehicles, bikes, tools, or sports gear.
You can unload groceries straight into the mud room and enter the kitchen without hassle.
If you’re into cars or just want extra storage, this garage really delivers.

Living Room
The main living area sits at the center of the home, and it’s just as impressive as the exterior.
With soaring ceilings and open concept design, the room feels both spacious and cozy. The spiral staircase makes a dramatic impression, curving up to the next floor.
Floor-to-ceiling windows line the back wall and look out to the covered weatherdeck. It’s easy to picture gatherings here, filled with natural light and open access to the kitchen.
I think the decision to keep the living area open above gives it a loft-like feeling. Even though the space is big, it never feels empty, thanks to how the walls and windows are arranged.

Kitchen
The kitchen connects directly to the living room and combines style with functionality. There’s a large island in the middle, perfect for meals or conversation.
I love the addition of a separate prep island—it’s a real bonus for anyone who loves to cook.
Dual sinks, wall ovens, and a walk-in pantry keep everything organized. The winery, right behind the kitchen, is great for your wine collection.
This kitchen isn’t just for looks. You can easily prep family meals or host parties, since the layout keeps everything within reach.
With a direct line to the living room, you’ll always feel part of the action, and the windows let you enjoy backyard views while you cook.

Pantry and Winery
You’ll never run out of storage here. The walk-in pantry is steps from the kitchen, with shelving for bulk supplies and small appliances.
Next to it, the winery gives you a dedicated spot for your bottles—perfect if you love to entertain or collect wine.

Master Bedroom
Set apart on one side, the master suite feels like a real retreat. I love how the room is oversized but still cozy, and the vaulted ceiling adds a dramatic touch.
With windows on three sides, you’ll enjoy changing light throughout the day. There’s also plenty of space for a sitting area if you want a quiet spot to relax.

Master Bath
In the master bath, the layout brings a spa-like vibe. The vaulted ceiling carries through, making the space feel even larger.
There’s a soaking tub, a walk-in shower, and dual vanities—more than enough room for two people to get ready without bumping into each other.
With a private water closet and built-in storage, everything stays tidy.

Walk-In Closet
The walk-in closet in the master suite is almost like a dressing room. You get lots of hanging space, shelving, and even room for a bench or island.
Direct access from the bath makes mornings easier. I appreciate how this area is slightly separated, so clutter stays hidden but everything is still handy.

Laundry
The laundry room is on the main floor, which is so convenient. Located near the master suite, it’s positioned out of sight, so you never have to see piles of laundry.
There’s counter space for folding, a sink, and cabinets for storage. If you need to grab a clean towel or tackle a big load, everything’s close at hand.

Covered Waterproof Weatherdeck
From the living room, sliding doors open to the covered weatherdeck. It stretches across the back of the house, ready for year-round use.
The roof lets you grill, dine, or just relax, even during typical Pacific Northwest drizzle.
With glass railings, your view stays clear, and the outdoor space feels connected to the inside.

Balcony (Suite 4)
Suite 4’s balcony is a hidden bonus. It’s just the right size for a couple of chairs and a table.
If you want to start your day outside or take in the stars at night, this spot feels both special and practical.

Transition to Lower Level
Let’s follow the spiral staircase downstairs. The open design means you’re still connected to the main floor, and the lower level opens up a world of options for work, play, and hosting guests.

Lower Level Foyer
At the bottom of the stairs, you reach a lower-level foyer. It’s a practical hub that connects you to all parts of this floor.
Having a powder room right here keeps things comfortable, especially if you’re entertaining downstairs.

Bonus Room
The bonus room is one of those flexible spaces every home needs. It stretches almost the entire length of the house, with windows and sliding doors to the covered patio outside.
You could turn it into a game room, home theater, or a second living area.
The flexible design makes it easy to adapt as your needs change. Personally, I love spaces like this that can become whatever you want them to be.

Kitchenette
A full kitchenette sits next to the bonus room. With a sink, counter space, and room for a fridge, it’s easy to handle snacks for movie night, set up a buffet, or let guests prepare their own meals.
Since it connects to both the bonus room and patio, you’re always close to the action.

Sauna
Wellness is built in, thanks to a dedicated sauna just off the lower foyer. There’s plenty of space for a relaxing session after a workout or to unwind at the end of the day.
It’s conveniently placed near the bath and powder room.

Wood Workshop
If you love to tinker or build, the wood workshop is a real find. This isn’t just a corner in the garage; it’s a dedicated room with its own outside entrance.
There’s space for workbenches, storage, and all your tools. Whether you’re into woodworking, crafts, or even gardening projects, you can keep your creative work separate from the rest of the house.

Bedroom 1
At the far end of the lower level, Bedroom 1 is set up for total privacy.
The large windows bring in lots of light, while the walk-in closet and full bath make it perfect for guests or multi-generational living.
The private bathroom and closet match the comfort you’d expect upstairs.

Covered Patio
Sliding doors from the bonus room and kitchenette take you out to the covered patio.
It’s similar to the weatherdeck above, giving you a sheltered spot for outdoor meals, lounging, or just listening to the rain.
You can host a barbecue in summer or sip coffee on a misty morning, and the patio is ready for any season.

Crawl Space
The crawl space runs below much of the house, making maintenance and storage simple. You might not spend much time here, but it’s a big help for keeping your main living areas neat and clutter-free.
Every room in this home is thoughtfully designed for real life. You get a great mix of privacy, convenience, and a welcoming, modern vibe that’s clear from the curb.
Whether you’re enjoying the open living spaces upstairs or finding a quiet corner downstairs, it’s easy to see your life unfolding in this home, one day at a time.

Interested in a modified version of this plan? Click the link to below to get it from the architects and request modifications.
