Stunning Mountain Ranch Home Plan – 2685 Sq Ft (Floor Plan)
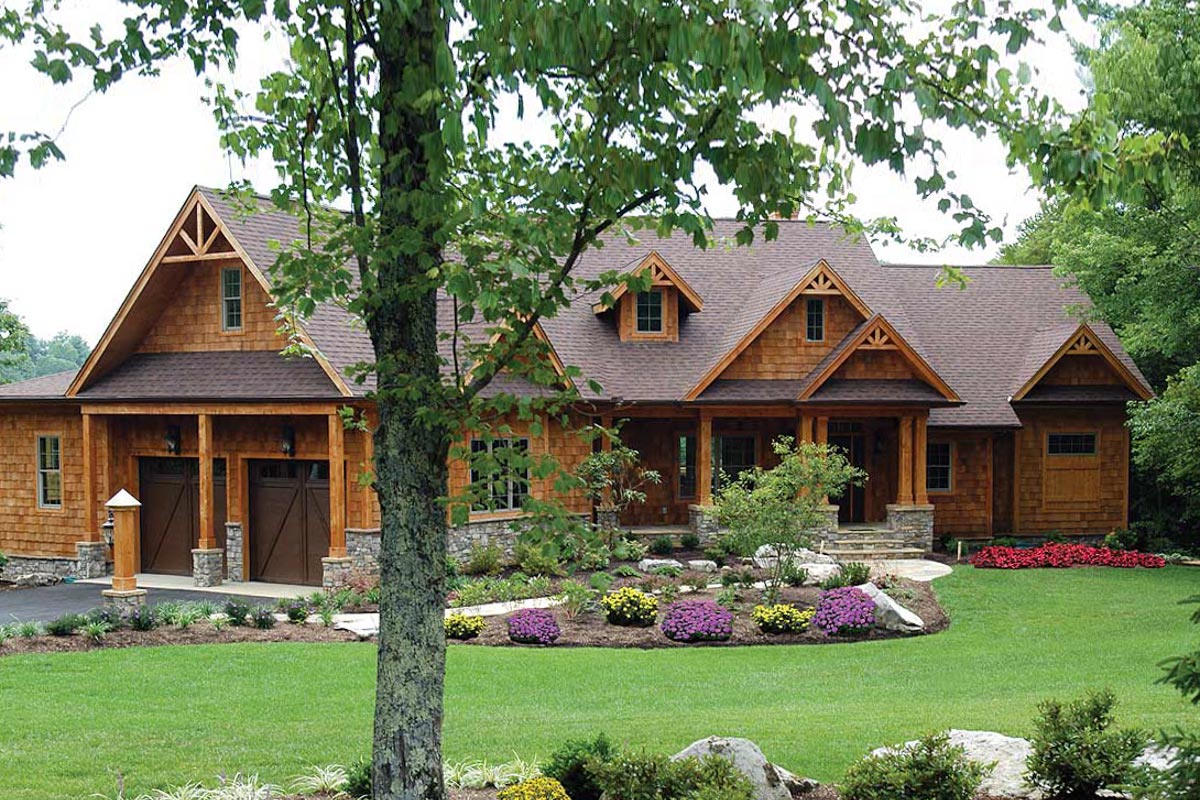
There’s something magnetic about a mountain lodge set against a backdrop of peaks, especially one that wraps you in rustic comfort the moment you arrive.
The blend of timber, stone, and cedar shake draws you in, suggesting inviting spaces throughout.
This home stretches that welcoming feeling across two thoughtfully designed levels, offering room to spread out, entertain, and relax.
You can host a crowd or unwind in a quiet corner just as easily. I’ll walk you through each area, starting with the welcoming front porch and moving through all the cozy nooks, social spaces, and flexible possibilities this plan provides.
Specifications:
- 2,685 Heated S.F.
- 3-6 Beds
- 2.5-5.5 Baths
- 1 Stories
- 2 Cars
The Floor Plans:
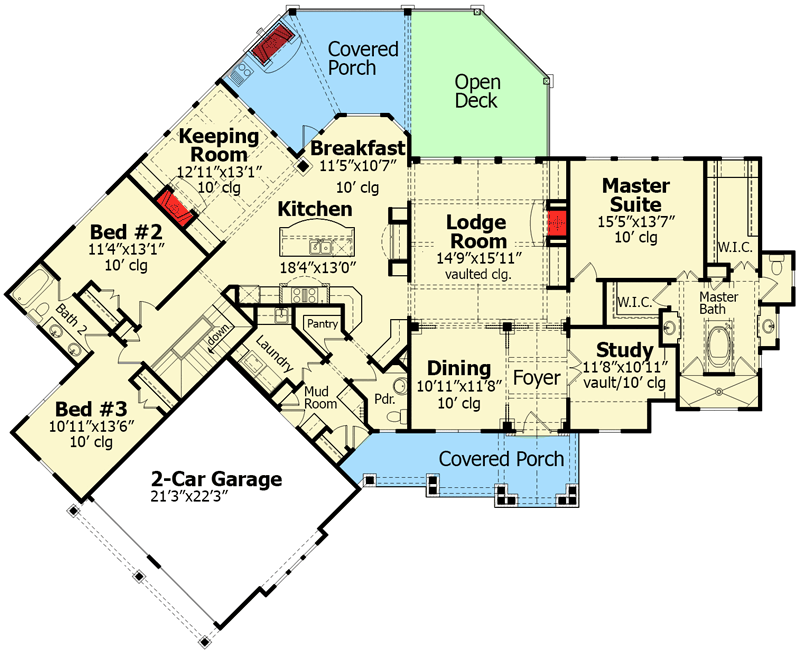
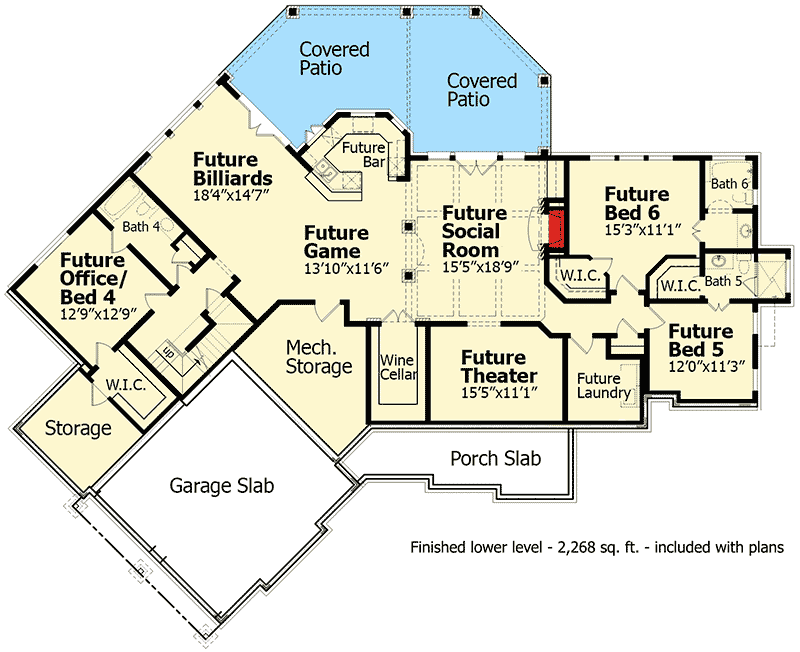
Covered Porch & Foyer
The wide, shaded front porch feels like an outdoor living room. I can picture a pair of rocking chairs and a mug of coffee here, with garden beds just beyond.
Once you enter, the foyer greets you with an open but comfortable layout. To the right, the space leads into the dining area, while straight ahead, your attention goes to the lodge room’s tall windows and exposed beams.
The setup makes every arrival feel special but never stiff. It’s a spot where you can toss your keys and instantly relax.
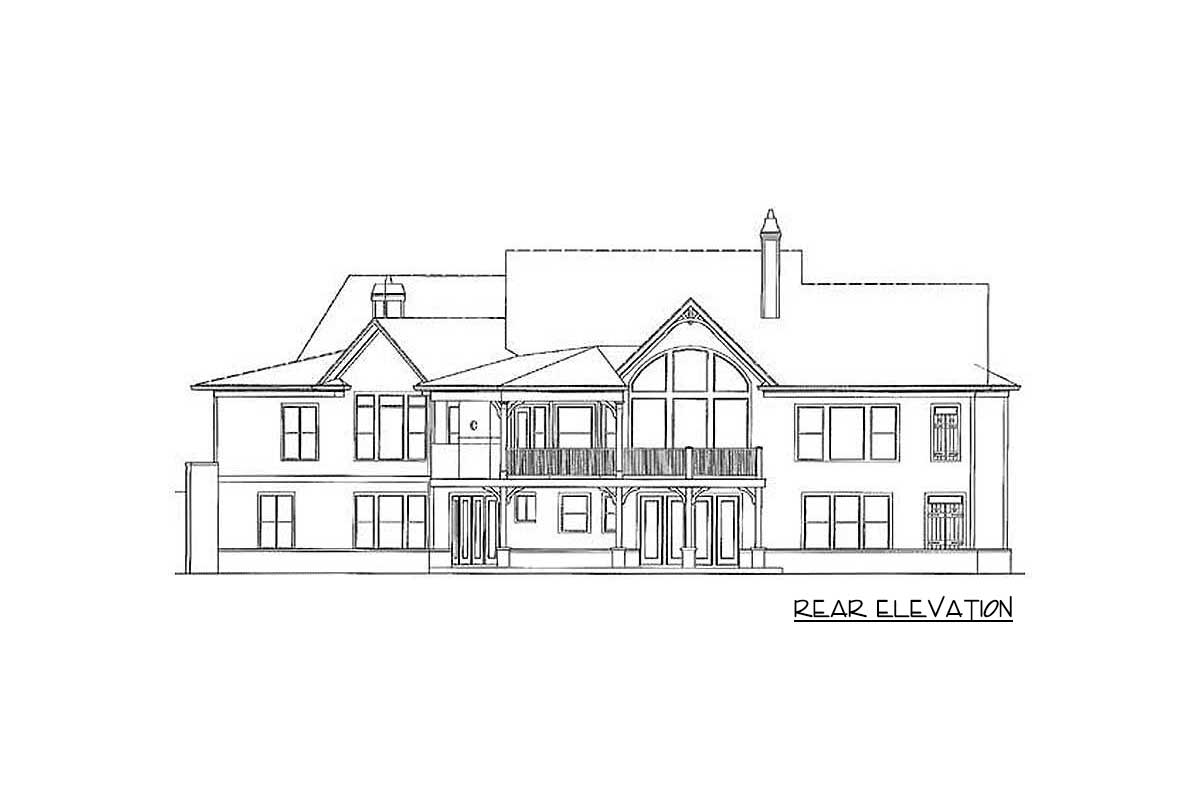
Dining Room
The dining room sits just off the foyer, close enough to the kitchen for easy serving but set apart for a bit more formality.
There’s room for family dinners or holiday gatherings, plus enough wall space for a hutch or buffet.
I love how the placement works for both quick weeknight meals and the kind of lingering feasts that stretch into the evening.
It connects directly to the main living area, so conversation keeps flowing as you move from one space to another.

Lodge Room
With its vaulted ceiling, exposed beams, and floor-to-ceiling stone fireplace, the lodge room is where I’d want to curl up after a long day.
Warm wood accents and broad sightlines create openness without losing coziness. The fireplace will come in handy during chilly weather, and the generous windows bring in sunlight while framing beautiful backyard views.
It’s a space that feels both grand and inviting, making it perfect for movie nights or quiet afternoons with a book.

Study
Tucked just off the main living areas, the study works as a home office, library, or even a music room.
Tall windows and a vaulted ceiling add a dramatic touch, but the room still offers enough privacy for focused work.
If you need a quiet spot for a call or Zoom meeting, this room is ideal.
I appreciate homes that give the study a real sense of purpose rather than treating it as an afterthought.

Master Suite
Privacy is central in the master suite, which is set at the far end of the home, away from busy areas.
Through the double doors, you find a spacious bedroom with room for a king bed and nightstands.
Dual walk-in closets mean there’s plenty of storage for everyone. The master bath offers double vanities, a soaking tub, and a separate shower.
No matter if your mornings are rushed or slow, this suite truly feels like a retreat.

Kitchen
The kitchen is where daily life happens. It’s a place to cook, gather, and keep everything running smoothly.
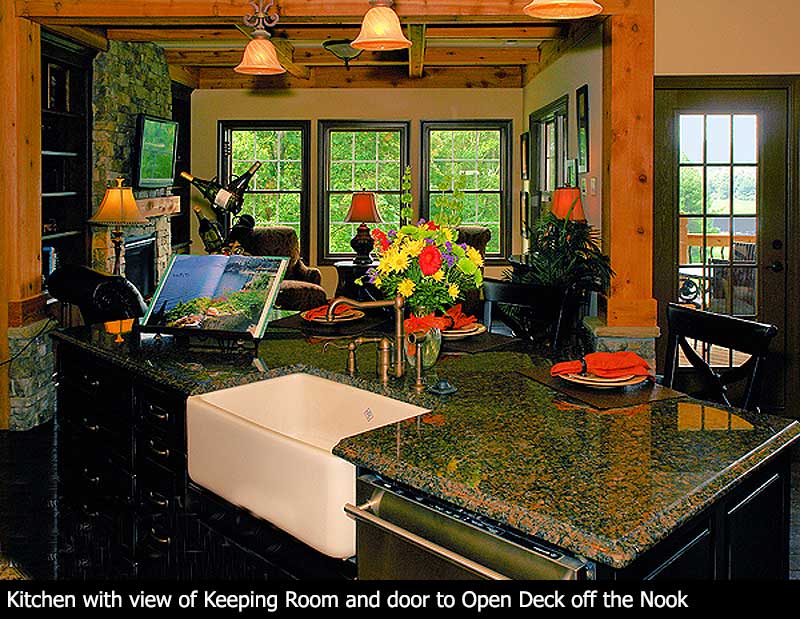
The L-shaped layout wraps around a curved island that seats three, so friends and family can hang out while you prep dinner.
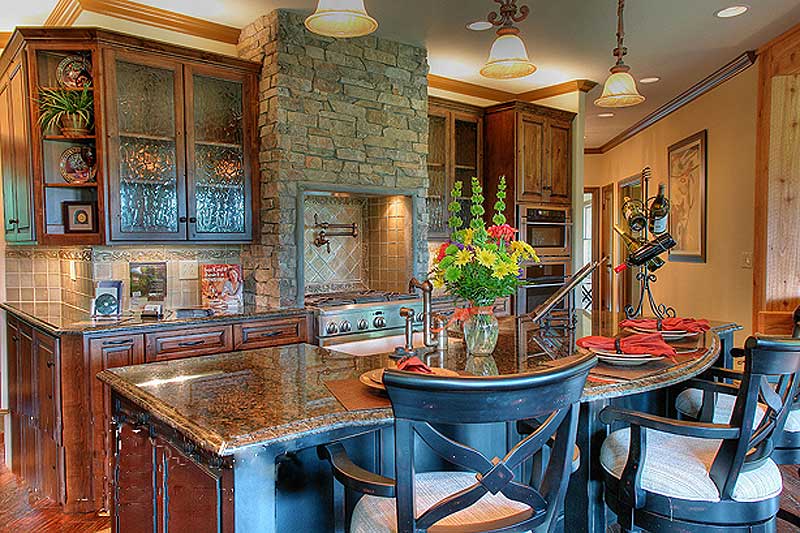
Rich wood cabinetry, granite countertops, and a stone-clad range hood set the rustic vibe, while pendant lighting and glass-fronted cabinets add a touch of polish.
The island works well for breakfast or homework sessions, and I like how the space opens directly to both the breakfast nook and the keeping room.
Pantry & Laundry
A walk-in pantry just off the kitchen makes it easy to grab ingredients or store bulk groceries.
Around the corner, the laundry room has enough space for sorting and folding, keeping those laundry piles out of sight.
There’s direct access from the mudroom, so muddy boots or sports gear never have to come through the main living areas.
I think this arrangement is especially helpful for busy families or anyone who values a tidy home.

Mud Room & Powder Room
The mud room is a practical space located between the garage entrance and the rest of the house.
Built-in cubbies or hooks are great for catching shoes, jackets, and bags before they reach the main areas.
There’s also a powder room nearby, which is handy for guests or quick cleanups. I really like how these transition spaces keep everything organized.

2-Car Garage
The attached two-car garage provides plenty of space for vehicles, bikes, and outdoor gear. Because it connects directly to the mud room, unloading groceries or sports equipment is simple—even on a rainy day.
There’s extra room for a small workbench or storage shelves, which is always useful if you love a tidy garage.

Bedroom 2
Down the hall from the kitchen, Bedroom 2 gives privacy to guests or family members.
It features a good-sized closet and easy access to a shared hall bath. The location is ideal for an older child, a live-in relative, or as a quiet guest room.

Bedroom 3
Next to Bedroom 2, Bedroom 3 matches in size and features. It has space for a double bed or a pair of twins, making it flexible for use as a nursery, playroom, or hobby area if you don’t need another bedroom.
The shared bath keeps things convenient, and I appreciate how these bedrooms are grouped together for extra privacy.

Bath 2
The hall bath serves Bedrooms 2 and 3, with a tub-shower combo and enough counter space for busy mornings.
Its location helps everyone stay on schedule, whether you’re getting kids ready or hosting overnight guests.
I think the space is used well, avoiding any feeling of being cramped.

Keeping Room
One of my favorite areas is the keeping room, just off the kitchen. It’s meant for casual lounging—think a comfy sofa, a small TV, or a play area for kids.
Sunlight fills this space, and its connection to the kitchen keeps it part of the daily routine.
It’s where you’d relax with a cup of tea or watch the kids while dinner cooks.

Breakfast Nook
Surrounded by windows, the breakfast nook offers a more relaxed spot than the formal dining room.
There’s space for a round or square table, and it opens right onto the deck.
I can see this being the go-to place for morning coffee or weekend brunch, with the option to step outside for a meal in the sun.

Covered Porch & Open Deck
The back covered porch wraps around the corner, creating a sheltered spot to unwind. Wood flooring and timber accents add to the mountain lodge feel, while the open deck extends your living space outdoors.

With the kitchen and breakfast area nearby, summer barbecues and lazy afternoons are easy to enjoy.
The backyard views and protection from rain mean you’ll use these spaces all year.
Transition to Lower Level
The main-floor staircase leads to a finished lower level that feels like its own private retreat. You can easily plan a game night or a movie marathon here, with lots of flexible options for how you use the space.

Future Social Room
At the base of the stairs, you’ll find the future social room—a wide, open area with plenty of possibilities.
I can picture it as a second living room, a play space, or even a rec room for teens.
Rear windows bring in natural light, and you’re close to all the activity zones on this floor.

Future Game Room
Next to the social room, the future game room is perfect for a pool table, ping pong, or poker night.
If you like hosting friends for friendly competition, this is the ideal spot. The nearby future bar area means snacks and drinks are always close at hand.

Future Billiards Room
The future billiards room has enough space for a full-sized table and plenty of seating.
You could use it as a home lounge or set it up for board games and card tournaments.
From what I’ve seen, homes with game spaces like this tend to get more use for gatherings, and this one is set up perfectly to keep everyone involved.

Future Bar
Positioned between the game room and covered patio, the future bar adds a touch of sophistication.
I picture granite counters, open shelving, and a few bar stools for casual hangouts. Stock it with your favorite drinks for entertaining, and this feature becomes a real bonus.

Covered Patios (Lower Level)
From the social or game rooms, you can step right onto the covered patio. The wraparound design matches the upstairs porch, offering a sheltered place to lounge, grill, or just enjoy the view.
Outdoor fans, rustic railings, and wood finishes keep the atmosphere relaxed, with plenty of room for dining and sitting areas.

Future Office/Bedroom 4
On the left side of the lower level, this flexible room comes with its own walk-in closet and access to a full bath.
It works as a home office, guest suite, or private retreat for an older child.
Since it’s separated from the main living areas, you can work or study here with fewer distractions.

Bath 4
Serving the office or bedroom, Bath 4 includes a shower and all the essentials, so guests or family have everything they need. The layout keeps this section of the lower level self-contained, which is ideal for in-laws or long-term visitors.

Storage & Mechanical Room
Storage is built in with a dedicated room and mechanical space near the garage slab.
These areas are tucked away, letting you store seasonal gear or tools without giving up living space elsewhere.
There’s also a wine cellar, which I think brings a little extra luxury to the home.

Future Theater
Movie fans will love the future theater, sized for a big screen and comfortable seating.
You can go all out with soundproofing or keep it cozy. With easy access to the bar and social areas, it’s easy to picture family movie nights or game-day gatherings happening here.

Future Laundry
A separate future laundry room keeps chores tucked out of sight on the lower level. This comes in handy if you use the bedrooms downstairs for long-term guests or as a separate living suite.

Future Bedroom 5 & Bath 5
On the right side of the lower floor, Bedroom 5 has its own walk-in closet and direct access to a full bath.
The setup offers privacy, making it great for older kids, live-in help, or guests who like their own space.
The bath is full-sized, so comfort isn’t compromised.

Future Bedroom 6 & Bath 6
Next door, Bedroom 6 comes with another walk-in closet and a private bath. If you need extra guest rooms or your family is growing, these future bedrooms give the lower level amazing flexibility.
I think this arrangement could easily support multigenerational living or make hosting big gatherings a breeze.
As you look through every level of this home, you can really see how it adapts to changing needs, growing families, and all kinds of get-togethers. Each space feels practical, considered, and just a bit special—ready for whatever life brings your way.

Interested in a modified version of this plan? Click the link to below to get it from the architects and request modifications.
