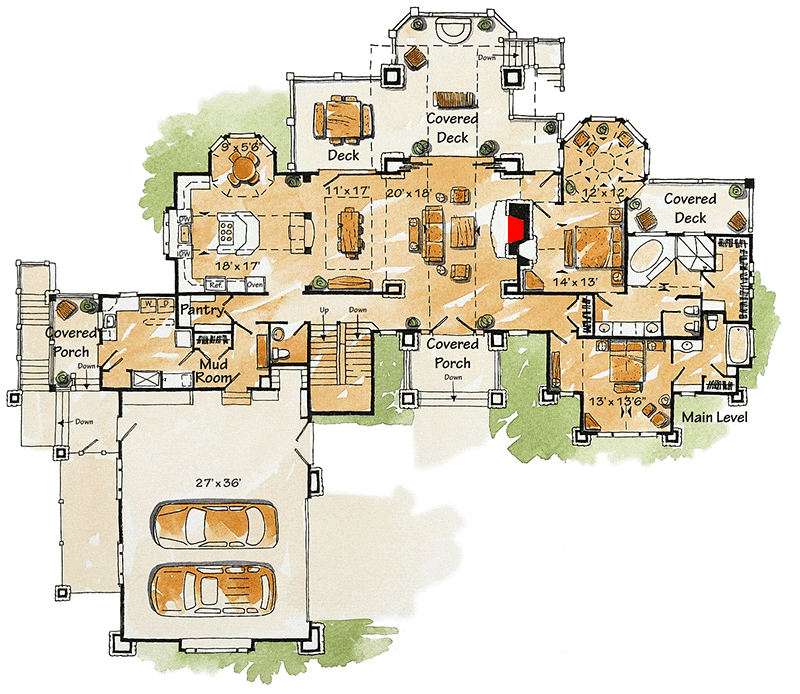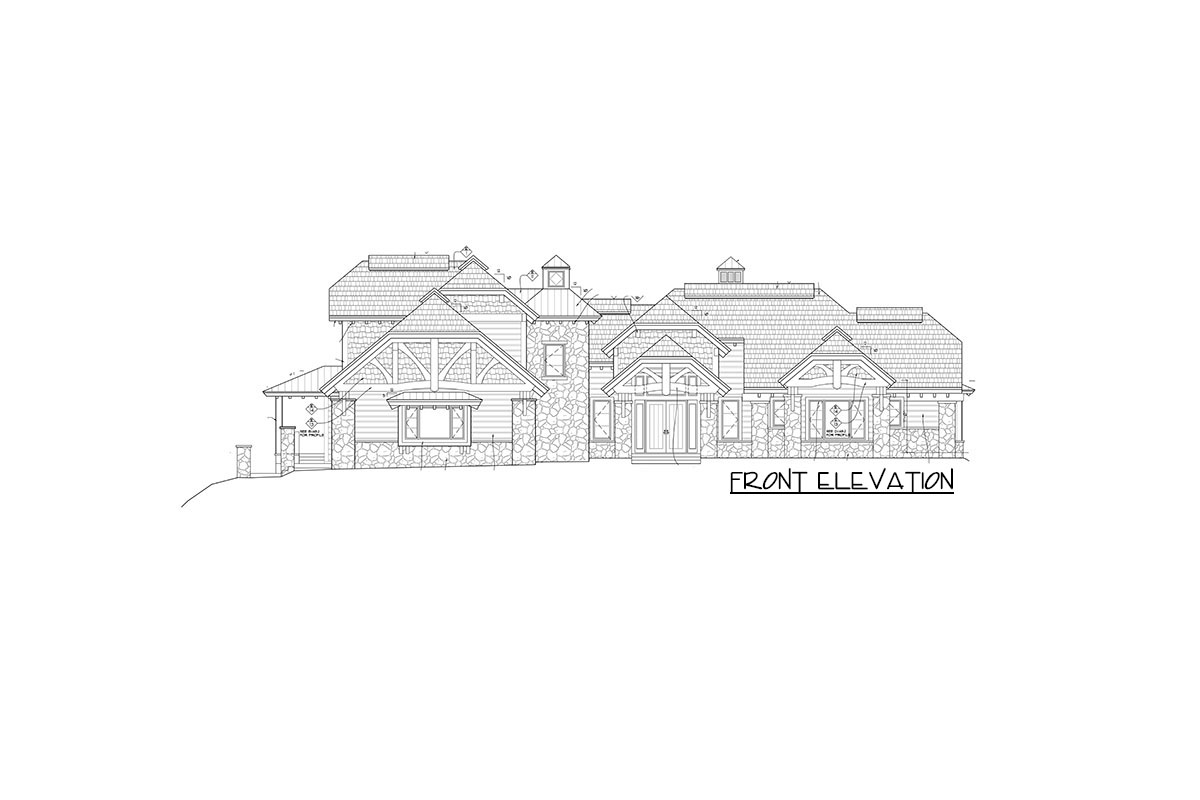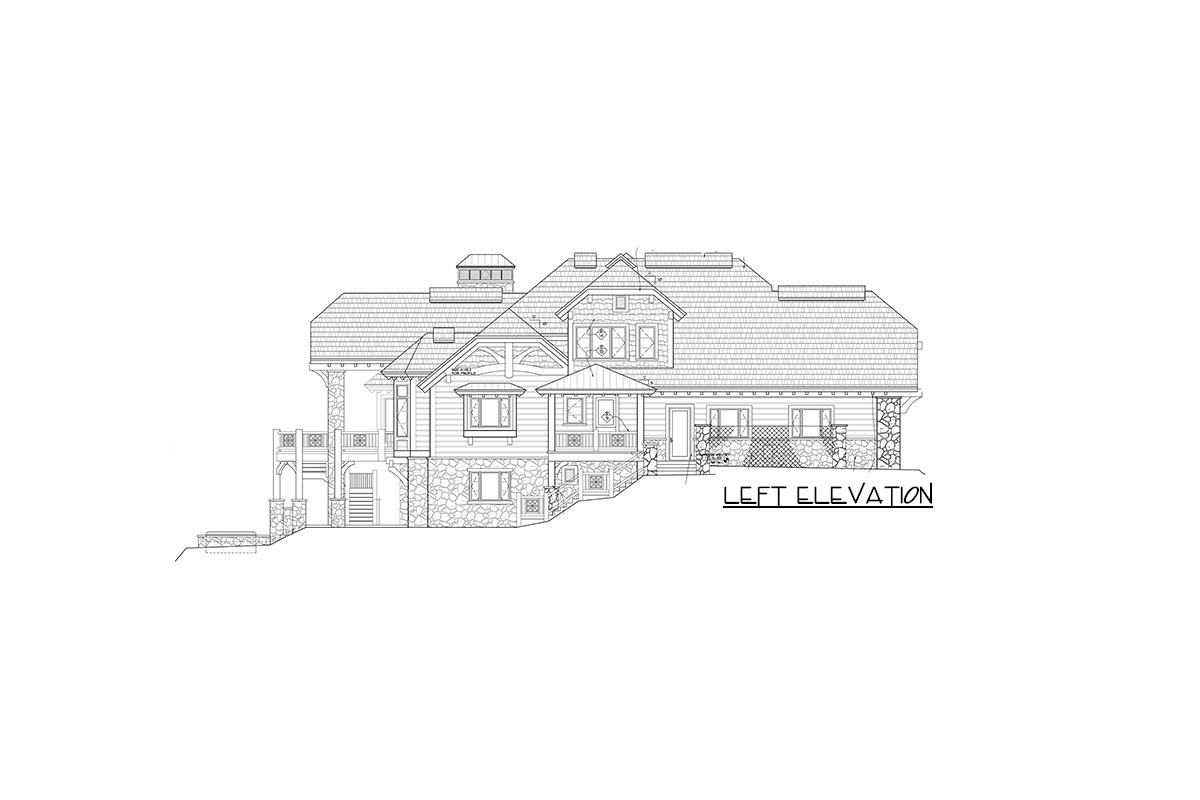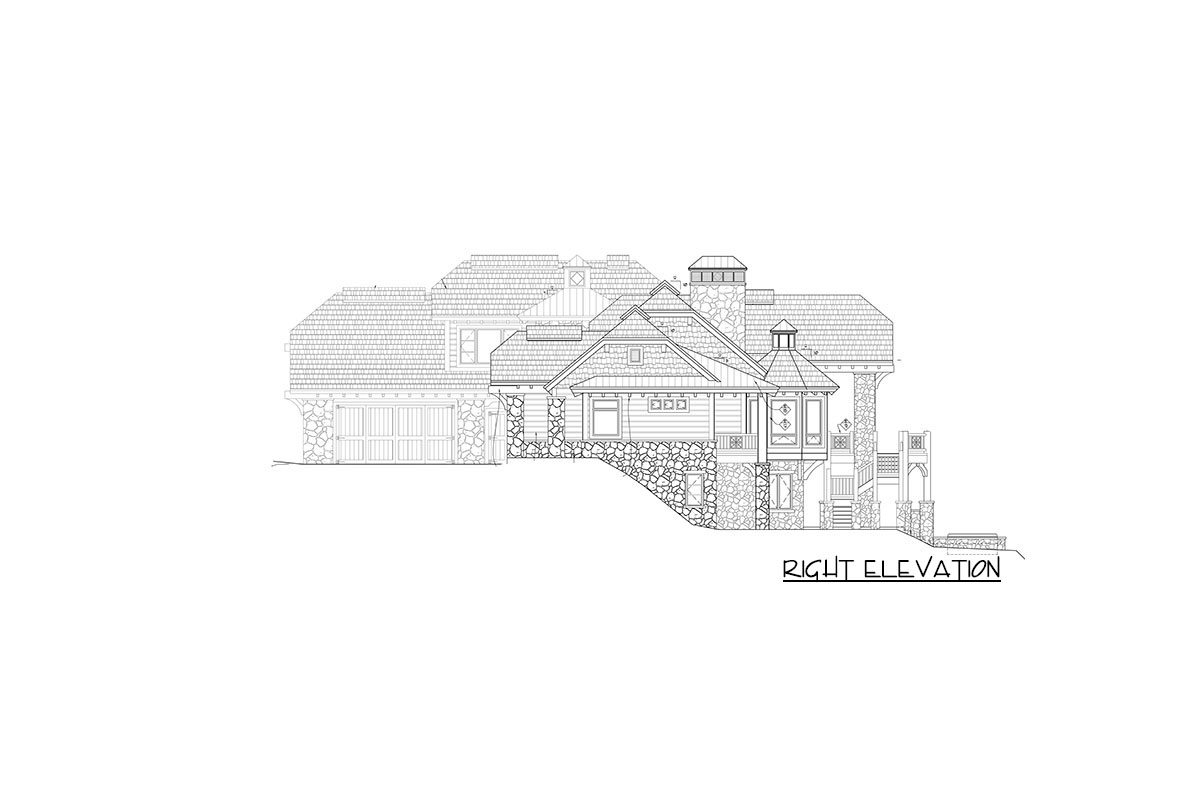7-Bed Mountain Lodge with Finished Lower Level (Floor Plan)

Welcome to a captivating Craftsman house plan, sprawling over 6,032 square feet. As you wander through this home, picture yourself immersed in a blend of comfort and practicality thoughtfully designed for modern living.
With 7 bedrooms and 5 bathrooms, every corner of this house whispers possibilities for family life or entertaining guests.
You’ll find the plan’s adaptability and functional charm impossible to resist.
Specifications:
- 6,032 Heated S.F.
- 7 Beds
- 5 Baths
- 2 Stories
- 2 Cars
The Floor Plans:




Mud Room
Step into the Mud Room—your first haven of utility. It’s a perfect spot to shake off the day’s adventures before you fully enter your home.
This space, adjacent to the garage, provides an organizational hub, ideal for storing coats, shoes, and outdoor gear.
It’s just as practical as it is essential for maintaining the cleanliness of the house.

Kitchen
Moving into the heart of the home, the Kitchen is a culinary enthusiast’s dream. At 18 by 17 feet, this spacious kitchen hosts modern appliances and ample counter space for any cooking venture, from everyday dinners to elaborate holiday feasts.
Directly connected to the pantry, it ensures ingredients are always within arm’s reach, and its flow into the other living spaces means you’re never isolated from the action while preparing meals.

Dining Area
Adjacent lies the Dining Area which seamlessly connects to the kitchen. Measuring 11 by 17 feet, this cozy space encourages family dinners and spirited conversations. Picture dinner parties where laughter echoes, easily spilling over onto the deck through nearby doors. This setting amplifies the joy of shared meals by subtly linking indoor comfort with outdoor tranquility.

Living Room
Enter the expansive Living Room, offering 20 by 18 feet of welcoming openness, perfect for relaxation or entertaining. This room becomes your go-to spot for movie nights or quiet reading by the fireplace. Imagine a plush sofa, a large coffee table, and maybe even a cozy reading nook.
Its connection to the deck suggests endless opportunities for indoor-outdoor living; the versatility here is extraordinary.
Master Bedroom
Onward to the luxurious Master Bedroom. At 14 by 13 feet, it provides a personal sanctuary where you can unwind after a long day. The en-suite bathroom and spacious walk-in closet ensure privacy and convenience. How might you arrange this space to best accommodate morning routines or late-night unwinding?
Additional Bedroom & Office
Nearby, an Additional Bedroom offers flexible living arrangements.
At 13 by 13 feet, it’s suitable for guests or family members, while the connected bath offers comfort and functionality. Alongside, the Office offers a 14 by 13 feet dedicated space for work or study, perfect for today’s work-from-home needs.
This room flexes easily between a focused workspace or a creative studio.
Covered Deck and Patio
The Covered Deck extends from several points on the main floor, creating outdoor retreats ideal for evening relaxation or weekend gatherings. Transition to the Covered Patio below which boasts a fantastic hot tub area—a perfect spot for relaxation and leisure. This dual-level outdoor space ensures a seamless entertainment experience.
Family Room and Exercise Room
Below, the spacious Family Room, at 29 by 18 feet, becomes a playground for relaxation and recreation.
It’s the perfect space for cozy family evenings or lively gatherings. Nearby, a well-equipped Exercise Room invites wellness right into your home, making daily workouts convenient.
Bar and Storage
The adjoining Bar creates a seamless transition between entertainment spaces. Here, you can mix drinks for guests or relax after a workout, envision your personal mini-pub pop-up for social events.
The extensive Storage space offers the functional benefit of keeping infrequently used items organized and out of sight.
Mechanic Room
Even the Mechanic Room, tucked away at 10 by 5 feet, adds to the home’s seamless functionality, housing all necessary utilities in an unobtrusive manner. It’s organized and keeps the operational elegance of modern living in check.
Garage
A spacious Garage fits two cars comfortably at 27 by 36 feet, with extra space for tools or additional storage.
Upstairs Bedroom Suites
On the upper level, the Bedroom Suites (including a 20 by 12 feet master-like space) offer privacy with a commanding view of the lower level, making it suitable for older children or in-laws seeking independence without disconnecting from home life.
Interest in a modified version of this plan? Click the link to below to get it and request modifications.
